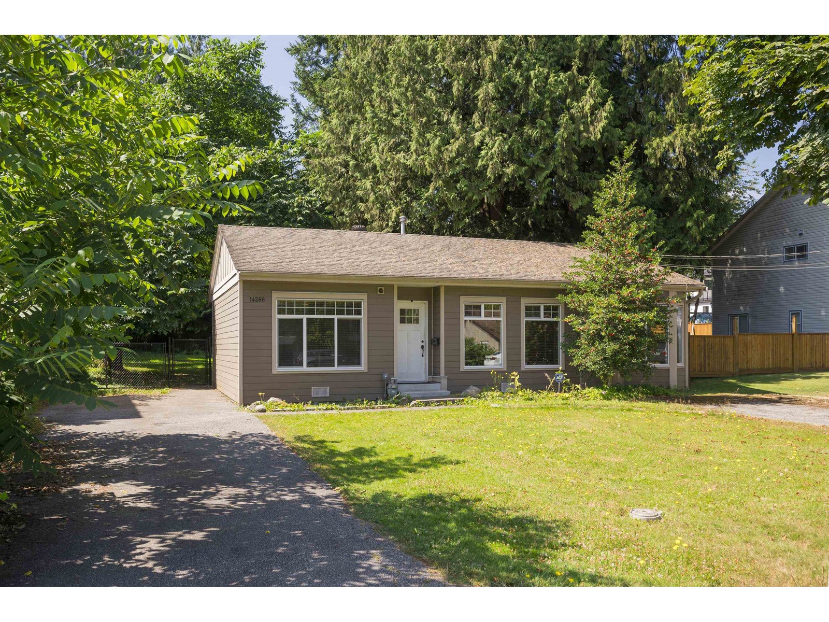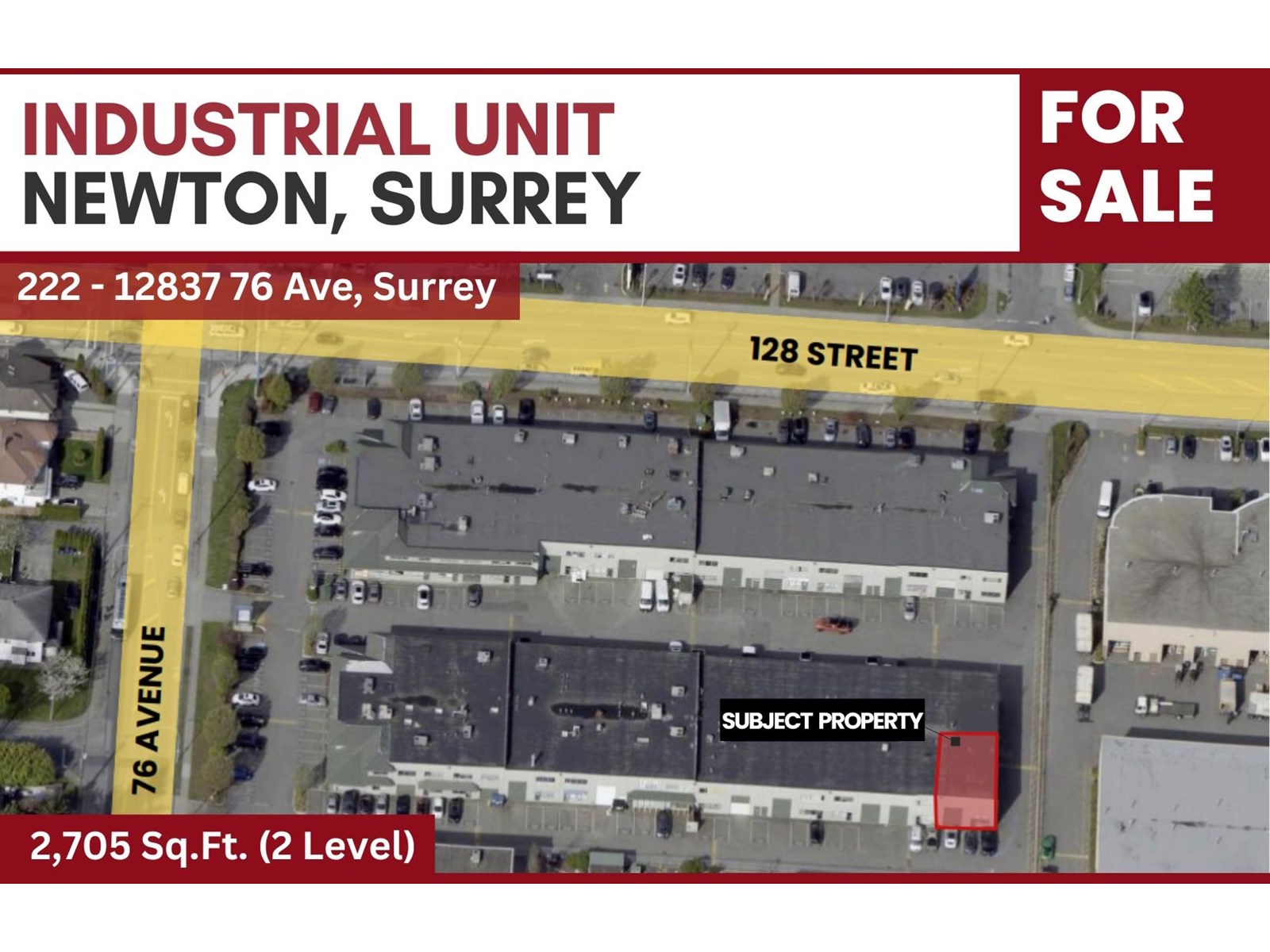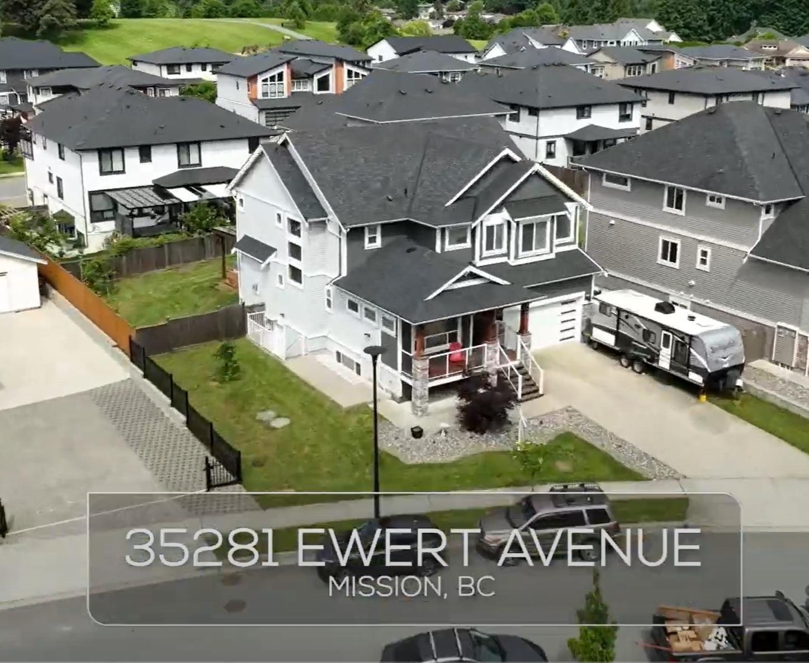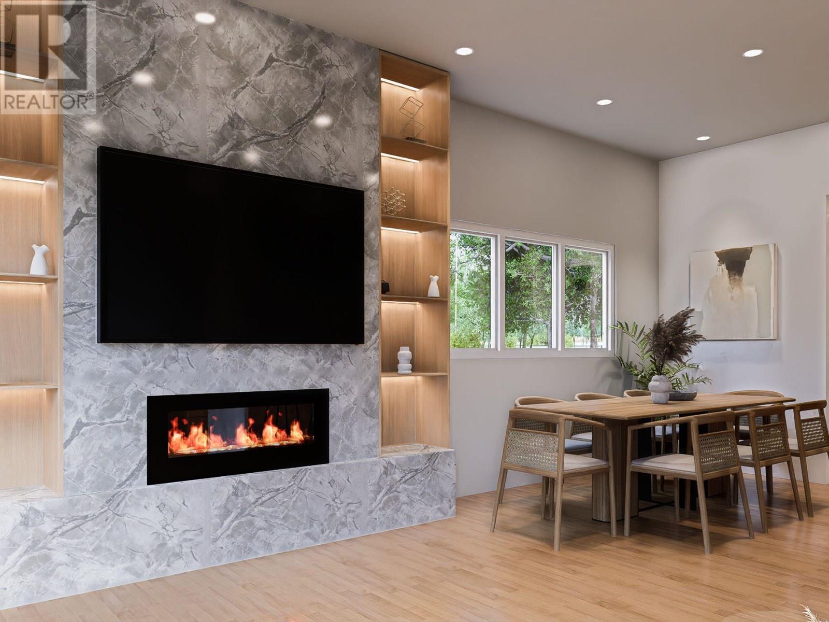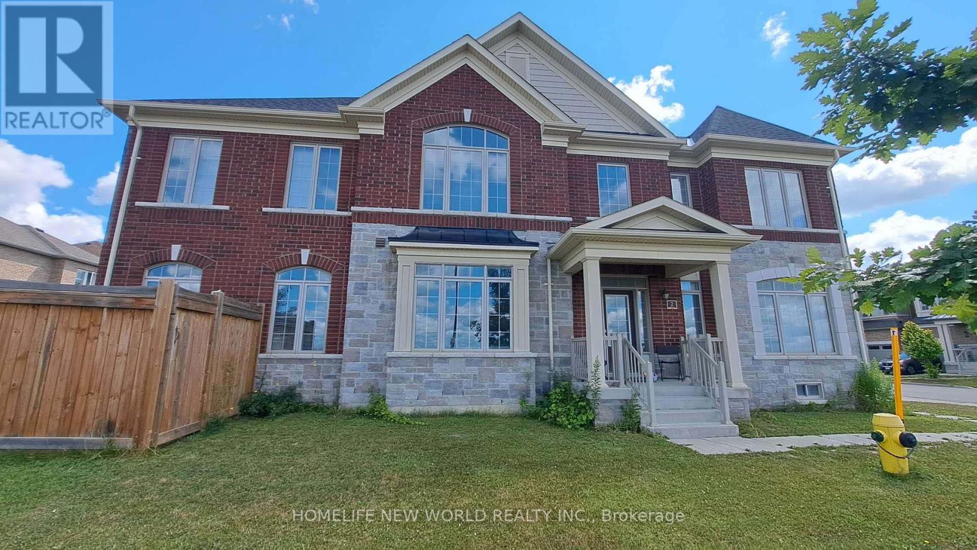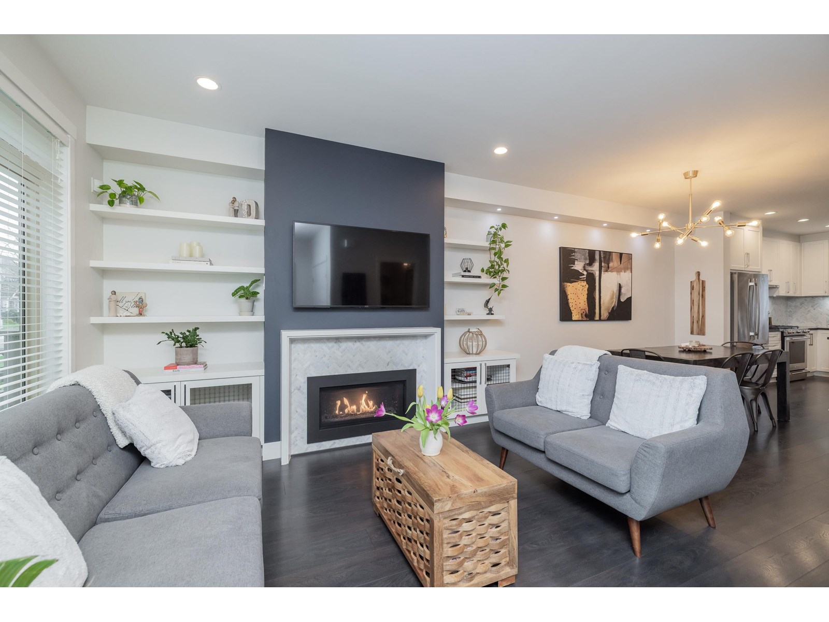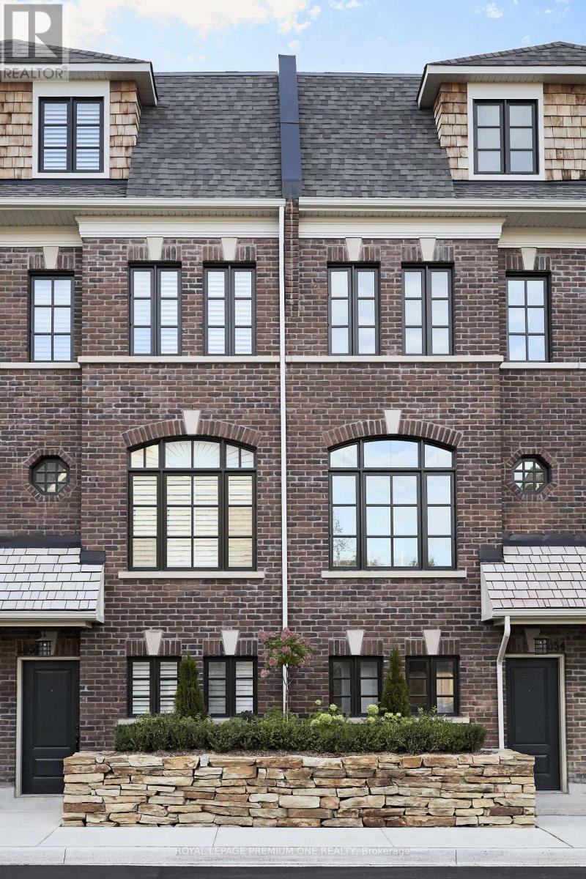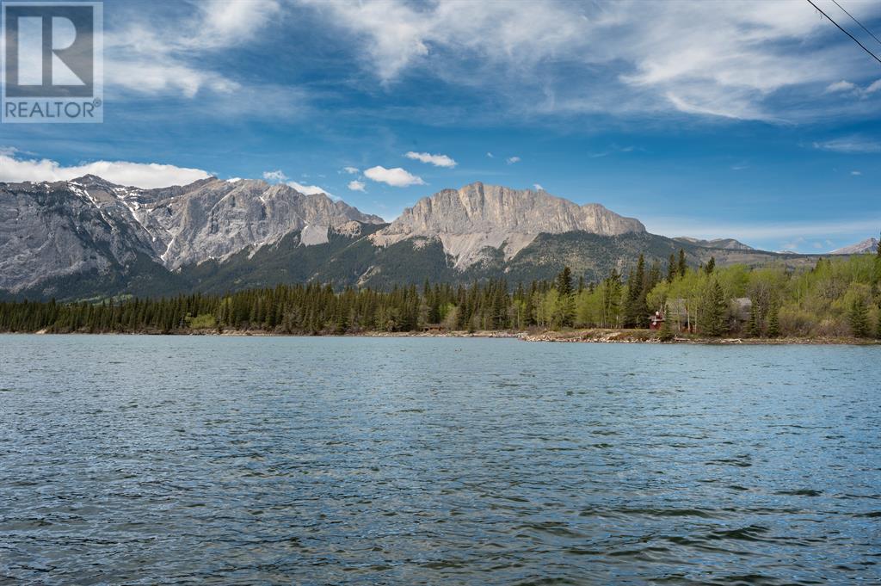14266 Melrose Drive
Surrey, British Columbia
Investment opportunity here! Great rental, perfect to live in, or build your dream home all on a private south facing sunny 10,946 sq ft massive lot! Lots of updates/replacements include siding to Hardi, roof, gutters and down spouts, hot water tank, all doors and more! Kitchen has S/S appliances, & loads of cabinetry. Offering 2 well sized bdrms, 1 updated bth and a loft~ great for storage/flex space. Two driveways, RV parking & shipping container in yard for storage! Close to all amenities and bridge for commuters in a primo location with great neighbours and on a quiet, family oriented street and community. (id:60626)
RE/MAX Treeland Realty
W8 907 Redfern Rd E
Victoria, British Columbia
Now nearing completion, with move-ins anticipated fall of 2025. Wisteria Row is Aryze Developments newest residential townhome community. Located on the border of South Oak Bay and East Fairfield in the coveted Gonzales neighborhood, Wisteria Row is a sophisticated collection of 18 modern form townhomes, within walking distance of Oak Bay Village, Gonzales beach and a multitude of other recreational opportunities. This 3 bed, 2.5 bath home includes a comprehensive Fulgar Milano appliance package, custom designed cabinetry, oversized windows and hardwood flooring throughout. The ground oriented front porch encourages thoughtful interface with the community, while still allowing for privacy and delineation from passersby. This home is accompanied by a dedicated, EV ready parking stall, Modo Car Share and secure bicycle parking. Completion slated for late 2025. Homes can be viewed upon request by contacting Sarah@Aryze.ca All prices are subject to GST and other applicable taxes. (id:60626)
Macdonald Realty Victoria
222 12837 76 Avenue
Surrey, British Columbia
Fantastic opportunity to own an end-unit industrial warehouse in the Newton core! Located in Sandel Industrial Park, this spacious two-level unit offers 2,705 sq.ft. of functional space (per BC Assessment) with open halls. Currently used as a dance studio, this unit suits a range of industrial or industrial office needs. Priced at just $499/SF -- one of the lowest in Surrey! A solid investment in a prime location. (id:60626)
Century 21 Coastal Realty Ltd.
35281 Ewert Avenue
Mission, British Columbia
Price slashing to $1,350k on Monday! $132k UNDER ASSESSED VALUE!!! Hurry on this one. TONS of value in a FANTASTIC NEIGHBOURHOOD! Bright & open, w/ high ceilings & cozy fireplace makes this home perfect for gathering w/ family & friends. The kitchen is equipped w/ SS appliances, plenty of counter space, & ample storage to meet all your cooking needs. Downstairs, the expansive bsmnt offers two lrge recr rms, ideal for a media room, play area, or home gym. RI for a suite! Step outside to enjoy the private backyard, complete w/ relaxing hot tub so you can unwind after a long day. With a thoughtful layout that provides plenty of space for everyday living, this makes the ideal family home! 4 min drive or 18 min walk to Neilson park to enjoy access to Hatzic Lake! Kayake, Canoe, Paddle board (id:60626)
RE/MAX Magnolia
781 Martin Avenue Unit# 3
Kelowna, British Columbia
Elevate your lifestyle at THE LIFT AT MARTIN: a bold, boutique 4plex redefining urban living in Kelowna’s vibrant core. Each of the four residences spans 3 stylish stories + a private rooftop oasis, with the rare luxury of your own in-unit elevator...effortless access, every level. Enjoy over 2,100 sq ft of smart design: -4 bedrooms & 2.5 baths including a spa-inspired primary ensuite -Light-filled open-concept main floor with elegant kitchen, hidden pantry & designer kitchen & powder room -Primary suite + another bedroom nursery/office on the 1st level, plus laundry -2nd floor with 2 more bedrooms, walk-in closets, shared double-sink bathroom & a chic balcony -Private 536 sq ft rooftop patio with wet bar + stunning north-facing mountain views Every detail is curated for modern living with timeless appeal from the flow of the layout to elevated finishes that feel both luxurious and livable. Whether you're hosting on the rooftop, relaxing in the open living space, or working from your flexible office, this home adapts to your lifestyle. Walkable to downtown restaurants, parks, and local shops. THE LIFT is where high design meets everyday ease. Only 2 units remaining. Coming September 2025...secure yours now and step into a new level of living. Materials, finishes, fixtures, and design elements may vary from renderings or models due to availability and construction considerations. The builder reserves the right to make substitutions or modifications as necessary. (id:60626)
Real Broker B.c. Ltd
2 Falconridge Terrace
East Gwillimbury, Ontario
attach floor lay out, Conner home, open-concept layout, 9 foot high on ground floor, Minutes drive to Hwy 404, Go station, Costco, Upper Canada Mall, shopping, parks, schools (id:60626)
Homelife New World Realty Inc.
23 Misty Hills Trail
Toronto, Ontario
Nestled in the heart of Rouge, this meticulously maintained detached 3+2 bedroom, 4 bathroom home offers exceptional comfort, convenience, and income potential. Showcasing hardwood floors throughout, fresh paint, and abundant natural light, the home is west-facingoffering morning sun in the front and golden-hour light in the backyard. The upgraded kitchen features Samsung smart stainless steel appliances, an induction stove, and a dedicated breakfast dining area. A full security system and smart keypad locks synced with Google provide added peace of mind.The main floor includes a powder room and a spacious laundry room equipped with Samsung washer and dryer. Enjoy seamless indoor-outdoor living with a second-level walkout deck and a beautifully landscaped backyard. Additional exterior features include an interlocking driveway, extended parking and sprinkler system.The fully finished walk-out basement apartment includes 2 bedrooms, 1 bathroom, 8-ft ceilings, and a private entranceideal for multigenerational living or rental income. Furnace is owned; hot water tank rental with Enercare at $40+/month.Located in a vibrant, family-friendly community surrounded by Rouge National Urban Park, with easy access to transit and major highways. Rouge is home to a mix of families, professionals, and retirees and offers an exceptional blend of urban convenience and natural beauty. (id:60626)
Real Broker Ontario Ltd.
9 Herrick Drive
Brampton, Ontario
Welcome to 9 Herrick Dr. located in community of northwest Brampton! This stunning detached home offers 50 ft frontage, approx. 3,200 sq. ft. of total living space, a fully legal basement with 2-bedroom apartment, separate builder's entrance perfect for rental income. Interiors offers elegant hardwood flooring all throughout the house. Main level boasts a bright and open-concept layout with 9 ft ceilings, crown molding, and south-facing windows with abundant natural light. The immaculate kitchen features a 7 ft center island, quartz countertops & backsplash, stainless steel appliances with a gas stove, RO water filtration system. Upstairs, boasts 4 spacious bedrooms, including a luxurious primary suite with a ensuite and a walk-in closet. A second-floor laundry room adds convenience for the entire family. The fully legal basement features 2 additional bedrooms, its own separate laundry, and a bright, open layout ideal for extended family or renting. Additional Highlights: Parks 4 cars on the driveway with no sidewalk. Potential to extend the driveway, Located on a quiet, family-friendly street, Close to Mount Pleasant GO Station, HWY 410, community centre, grocery stores, library, places of worship, and more This home offers the perfect combination of space, style, location, and income potential. (id:60626)
Kolt Realty Inc.
16454 25 Avenue
Surrey, British Columbia
SEE VIRTUAL TOUR! NO STRATA FEES - Welcome to Hycroft and this 4 bed, 4 bath, rowhome with just over 2300 sqft of living space. As you walk inside your main floor shows off a lovely living room with gas fireplace, white kitchen (shaker style) cabinets (2020), stainless appliances, built ins, south facing, fenced back yard with pet friendly turf (2021). This list could go on! Bonus 2pc bathroom. Upstairs has 3 bedrooms, primary suite features radiant in floor heating. Downstairs is set up perfectly for the growing family, 1 bedroom with cheater ensuite, and a media/flex room with built in surround sound. Walking distance to schools, rec, restaurants and shops. This is why Grandview Heights is popular! Call today for your private viewing. (id:60626)
Stonehaus Realty Corp.
66 - 40 Lunar Crescent
Mississauga, Ontario
Rare brand-new Luxury Townhome END LOT with a 2-car parking lift! Be the first to live in this stunning 3-bedroom, 2-bath END townhome, showcasing over $60,000 in premium upgrades. Featuring upgraded hardwood flooring throughout the kitchen, living, dining areas, and all bedrooms. The modern kitchen boasts soft- close cabinetry, Silestone countertops, stainless steel appliances, and a gas slide- in range. Elegant crown Moulding enhances the living and dining spaces, while the main bath and ensuite feature polished floor tile and Caesarstone countertops for a sophisticated finish. The ground-level patio (154 sq ft)- perfect for entertaining or relaxing. Includes a 2-car parking lift. Financing available: Dunpar is offering a private mortgage with a competitive 2.99% interest rate, requiring 20% down payment (before occupancy), you can secure a mortgage for a 5-year term or until mortgage rates drop below 2.99%. Taxes not assessed yet. (id:60626)
Royal LePage Premium One Realty
1204 - 40 Boteler Street
Ottawa, Ontario
Attention- Interior Designers, Contractors, Downsizers, Urban lifestyle retirees - Let your imagination run wild in this executive penthouse suite located in one of Ottawa's most iconic condominium buildings "The Sussex" - known for its late 70's vibe in the form of grand space, great architecture, and minimalist design. Penthouse 4 is the perfect opportunity to create your vision to a space waiting to be enjoyed to its fullest. Here you will find your two-storey suite of approximately 3600 sq ft of the most exquisite light-filled space with unparalleled views of the Nation's Capital. The family room features 17 ft ceilings with a line of sight that will deliver the best Canada Day fireworks you could imagine. The Kitchen with eating area is adjacent to a majestic dining room with access to powder room. Find convenience in the laundry room tucked away near the powder room. Seize this opportunity to bring in your interior designer to create the ideal space to suit your lifestyle, retirement or as a pied-a-terre. 3 bedrooms complete with respective ensuites and walk-in closets bring comfort and convenience home. There is potential to build an incredible ensuite reprieve in the primary bedroom which has its own designated balcony and open den just outside its door. Access to 2 parking spots and a locker are associated with the unit (not registered on title and may be subject to conditions and requirements by the Condo Corporation for use). Be close to Global Affairs, Parliament Buildings, the Ottawa River, Embassies, the Byward Market and everything central, with the serenity and beauty of penthouse living. Don't miss out! Book your personal viewing today. (Note: there is a Special Assessment). This property is being sold "as is, where is". (id:60626)
Royal LePage Performance Realty
25 Bagley Pass
Rural Bighorn No. 8, Alberta
Buy to develop yourself or seller willing to build your dream retirement home on the Bow River! Kananaskis Ranch is a new development at Seebe, Alberta, 65 km west of Calgary. Contemporary mountain modern home proposed - see pictures. New home can be modified to meet your lifestyle. Located on the Bow River perfect for canoeing, SUP or boating. Awesome mountain views in all directions. Several homes now under construction in the devleopment. This is unit or lot 11. Listing Realtor is a shareholder of the seller. (id:60626)
Maxwell Capital Realty

