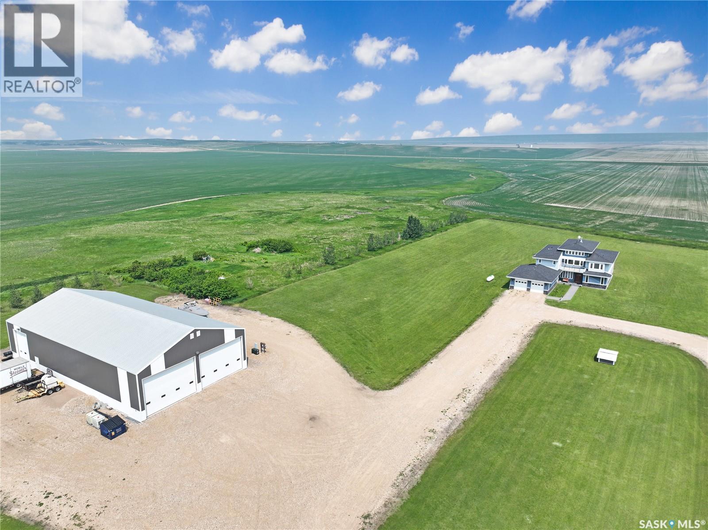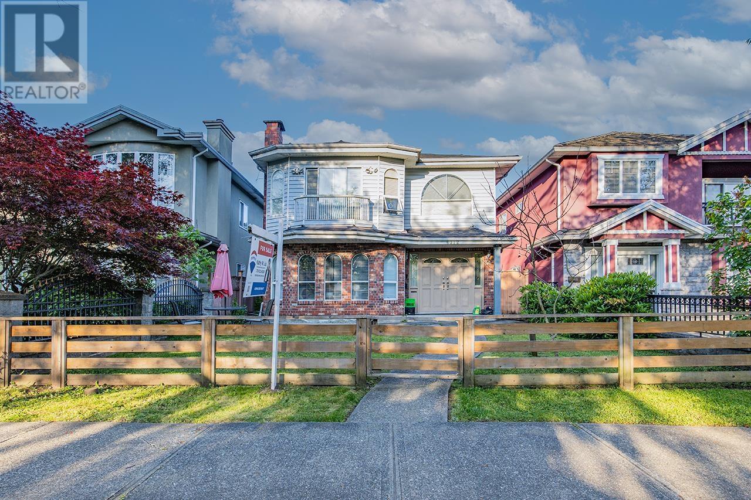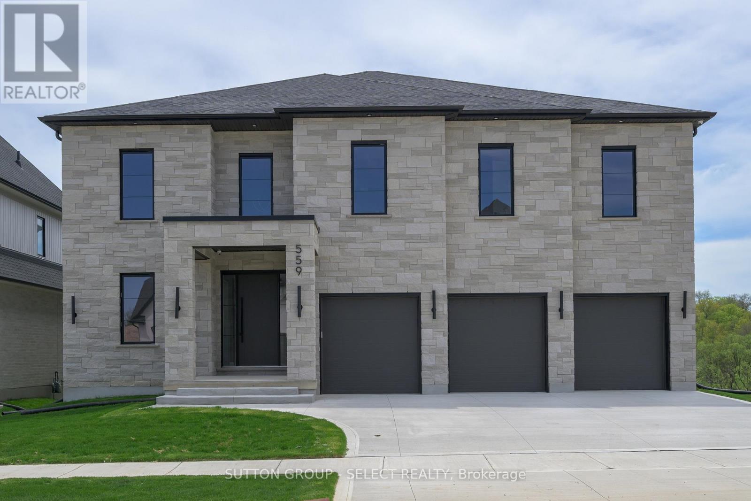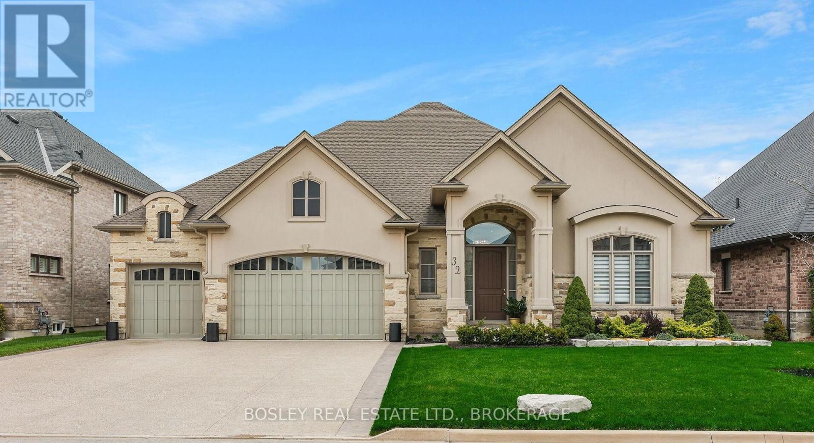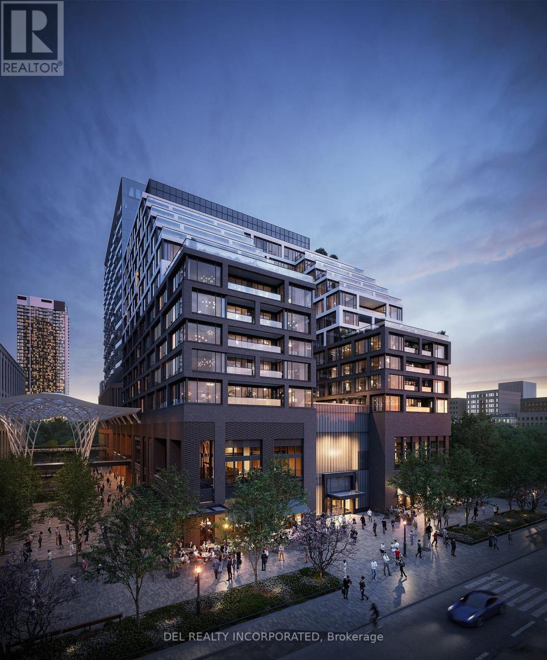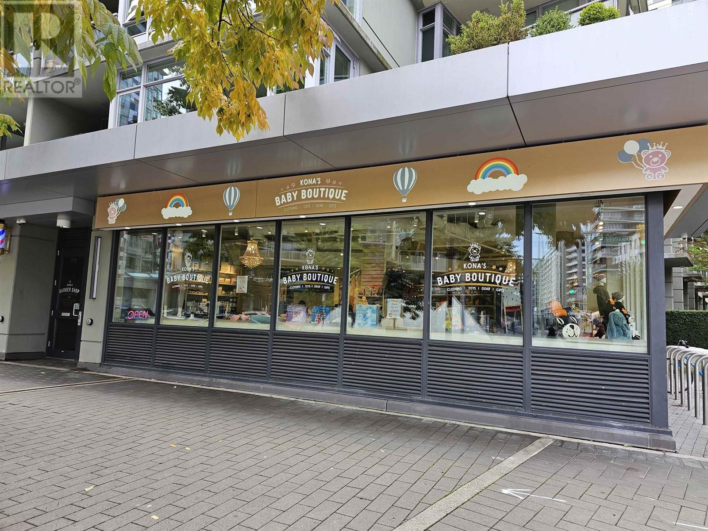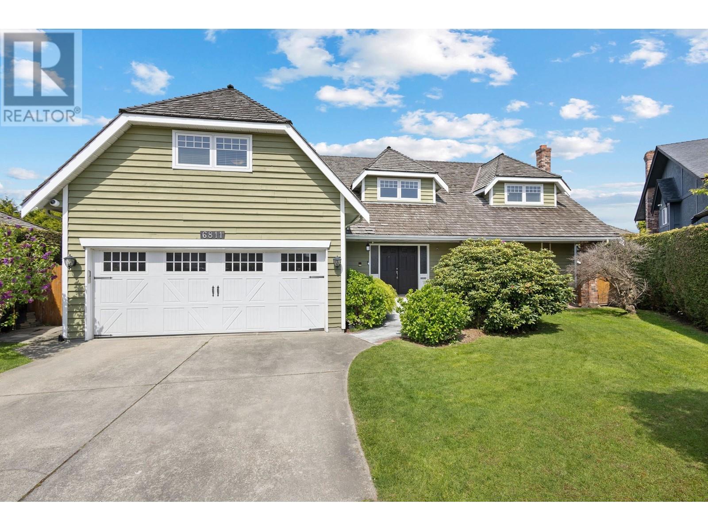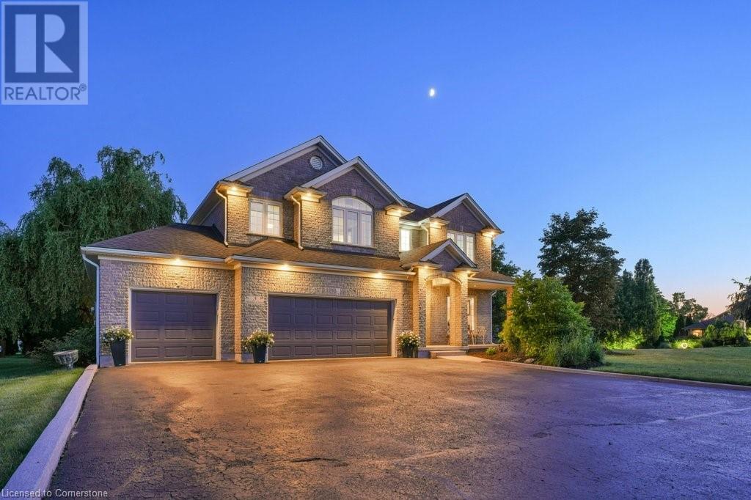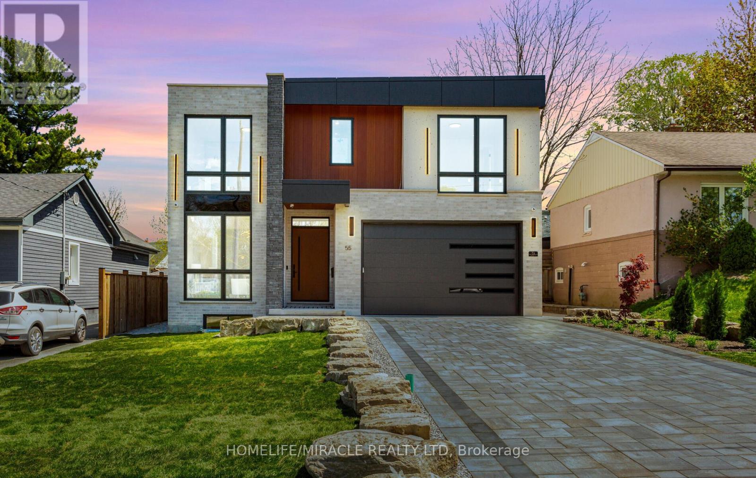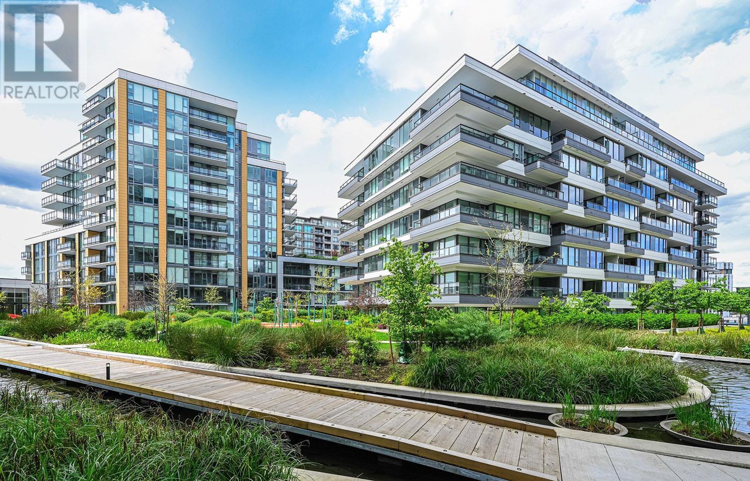Hwy 13 Estate
Brock Rm No. 64, Saskatchewan
Tucked across HWY 13 with the panoramic moose mountain views is the HWY13 160.1 package.150 acres of cultivated acres, and a well manicured yard site with an array of high end essentials every homeowners would desire. Starting with this setups Well water source(kisbey aquifer) which is so plentiful that the Bulk water station is across the road.From a hydroseeded 10 acre plot, underground sprinklers to the trees this acreage is set up for long term-easy maintenance.The shop is no ordinary build and boasts infloor heat(own tank), mezzanne, rough in for shower (half bath) & full service RV parking (for the easiest built-in inlaw suites or an easy location for your contractors/crew members).The house is a custom build, high on natural light and was designed with function and family well thought out.A oversized double 25x35 garage with infloor heat gives a space for tinkering and storage, with mess in mind the garage leads to an oversized mudroom with built in closet space and lockers and boasts a pocket door that leads to the main house keeping your boots & gear mess contained (and a well allocated 2 pc bath just off the mudroom).The mainfloor has clear defined spaces for dining, kitchen, play & entertaining/lounging.An XL kitchen with floor to ceiling cupboards, built in appliances including a side x side Fridge/Freezer combo, granite countertops & a 6 ft island all pair well with the closely tucked dining area with south sash views.A large main floor office could be converted into extra bedroom space on top of the 2 mainfloor bedrooms and their own full 4 pc bath.The living room steals the show in this set up, with a stone stacked Fireplace that runs to the second floor. A large room with its own deck access gives cigar room vibes(pocket doors) or play room and leads to custom stone firepit zone. Upstairs boasts 2 baths(1 with laundry) 2 bedrooms.A master with walkin & 5 pc ensuite, private deck & a theatre room with wet bar & deck. Book today to get tour info pkg (id:60626)
Exp Realty
6372 Elgin Street
Vancouver, British Columbia
A VERY NICE FAMILY HOME ON A LARGE 33' X 146' LOT IN A CENTRAL LOCATION.This red-brick home features 18' vaulted ceilings, a spiral staircase, skylights, balcony, covered deck, and security upgrades. Recent updates include new roofs, renovated upstairs kitchen and bathrooms, new appliances, and updated flooring ect. A rare investment opportunity with 6 bedrooms, 4 bathrooms, 3 kitchens, and private separate entrances-perfect for extended families or rental income. Quiet location steps to Fraser Street Business District, schools, parks, and transit. Strong holding property with future development potential. Open House:July 29(SUN):2-4pm (id:60626)
RE/MAX Crest Realty
559 Creekview Chase
London North, Ontario
Spectacular views, architectural impact, exceptional design backing onto the protected trails of Medway Valley Heritage Forest in North London's prestigious Sunningdale Court. Offering 4,519 sq ft above grade, a walkout lower level with ~10 ceilings, and sleek modern finishes throughout, this home delivers executive living at its finest. The exterior showcases modern stonework, triple garage, and a concrete drive with parking for 6. Inside, a soaring two-storey foyer with curved balcony & wide-plank hardwood bathed in natural light set the tone for elevated everyday living. The open-concept great room features a dramatic fireplace, full-height windows framing ravine views, and access to a covered balcony for seamless indoor-outdoor flow. Dining area merges main floor living & designer kitchen featuring a contrast-tone island, an abundance of storage with sleek white cabinetry, custom range hood, stainless appliances, and an open servery with floating shelves and extra storage- ideal barista station. A private main-floor office, large custom-built hall closet, beautiful laundry/mudroom with cabinetry, and two powder rooms offer exceptional function and style. Upstairs, four oversized bedrooms and three full bathrooms provide privacy & convenience. The primary retreat offers incredible views, a fully custom walk-in closet, and a spa-worthy ensuite with wet room combining dual showers and a freestanding tub under a picture window. A Jack & Jill bath connects two bedrooms, and the fourth has its own ensuite & walk in closet. A secondary laundry room and open loft lounge with space for study or relaxation complete the upper level. The lower walkout provides a blank canvas offering ~10 ft ceilings, big windows, and direct backyard access + a convenient overhead door for future pool kitchen, easy patio storage. Steps to Sunningdale Golf Club, Medway Creek trails. Close to University Hospital, Western University & Masonville amenities. (id:60626)
Sutton Group - Select Realty
109 Crewson Court
Erin, Ontario
Luxury bungalow on 2.5 Acres with Saltwater pool and stunning finishes. Step into elegance with this expansive, 2,665 sq ft brick and stone bungalow nestled on a picturesque 2-acre lot. Featuring 3 spacious bedroom and a thoughtfully designed open-concept layout, this home combines luxury, comfort, and functionality. From the moment you enter, the soaring 12-ft ceiling in the main foyer makes a grand impression, flowing into a bright and airy main floor with hardwood flooring throughout. The dining room boasts an elegant coffered ceiling and connects seamlessly to the gourmet kitchen through a stylish butler's pantry-ideal for entertaining. Oversized windows throughout flood the space with natural light and offer breathtaking views of the professionally landscaped backyard and inground saltwater pool- your own private retreat. The luxurious primary suite is a true escape, featuring a spa-like ensuite with a freestanding tub and an expansive walk-in closet. A second bedroom also offers a walk-in closet, providing comfort and convenience. The part finished basement expands your living space with a large great room, a 4pc bathroom, a home office (with its own walk-in closet), and plenty of room to grow. (id:60626)
RE/MAX Real Estate Centre Inc.
32 Philmori Boulevard
Pelham, Ontario
Built in 2017, this exceptional custom 5200 sqft home seamlessly blends luxury, comfort, & thoughtful design. From the moment you step inside, you're welcomed by grand 12-ft ceilings, a spacious foyer with a walk-in coat closet, & a convenient powder room. Two well-appointed bedrooms on the main floor offer 10-ft ceilings, 9.5-ft doors, & share a stylish 3pc ensuite, providing both privacy & comfort--ideal for guests or family. The show-stopping living room is the heart of the home, where 14-ft waffle ceilings add striking architectural detail. A gas fireplace framed by custom built-ins creates a warm, inviting atmosphere that flows seamlessly into the chefs kitchen, complete with granite countertops, premium appliances, & an oversized island perfect for entertaining. Adjacent is the dining area, with direct walk-out access to a raised, covered deck--ideal for al fresco dining, barbecuing, or unwinding with an evening drink. The primary suite is a luxurious retreat featuring dual walk-in closets, a spa-like 5pc ensuite with quartz countertops, & a unique adjoining sitting room--perfect for a private office, library, or lounge. The true showpieces of the home are the expansive rear-facing windows that bathe each room in natural light, perfectly complemented by the dramatic high ceilings that enhance the sense of space & airiness. The fully finished walk-out basement offers 2563sqft of additional living space with a second gas fireplace, rough-in for a second kitchen, & three more bedrooms (or home gym), offering exceptional flexibility for in-laws, guests, or future rental potential. Highlights include a 3-car garage equipped with an electric vehicle charger, & a concrete driveway with parking for six. The private backyard oasis is beautifully landscaped with no rear neighbours, a raised covered deck, & a lawn sprinkler system to keep everything lush. 3 minutes away from Lookout Point Country Golf Club. You have to step inside and feel the difference for yourself. (id:60626)
Bosley Real Estate Ltd.
506 - 455 Wellington Street W
Toronto, Ontario
Tridel at The Well Signature Series is a triumph of design. Located on Wellington Street West, this luxury boutique condo rises 14 storeys and overlooks the grand promenade below, blending the towering modernity with the street's historic facade below. Impressive designs with top of the line features & finishes. Most ambitious mixed-use community in Downtown Toronto. Move-in ready (id:60626)
Del Realty Incorporated
1703 Manitoba Street
Vancouver, British Columbia
Solid investment value in the LEED certified Wall Centre Olympic Village which completed in 2013. Street level retail comes with One parking spot. Leased to a rapidly growing health and wellness retailer with locations across N. America. Please do not disturb tenants. CAP 3.1% leased includes annual rent increase. (id:60626)
1ne Collective Realty Inc.
6811 Juniper Drive
Richmond, British Columbia
HIDDEN GEM! Rarely available elegant character home nestled in quiet,upscale Park Lane West neighboorhood. This classic residence features 4 comfortably-sized bedrooms & 3 bathrooms alongside a theatre/games room and den which can be converted as needed. Enjoy generous living areas with functional interior & exterior layouts. Manicured gardens in a private yard setting with covered patio are perfect for a growing family or hosting guests. Beautifully maintained home and sophisticated renovations throughout including brand new flooring, kitchen and master ensuite upgrades plus EV charger installed. Prime residential area within Errington Elementary and Steveston London Secondary School catchments. Centrally located to Richmond Centre, Richmond Olympic Oval and Steveston Village. (id:60626)
Macdonald Realty
3 Haley Court
West Montrose, Ontario
Experience the perfect blend of elegance & comfort in this beautiful estate, situated in the sought-after community of West Montrose. Designed with both style and function in mind, this home offers a thoughtfully planned layout creating an ideal setting for families of all sizes to enjoy. Main floor Captivates you with rich engineered hardwood flooring & premium ceramic tile throughout. At the heart of the home lies a true chef’s kitchen, featuring high-end appliances, granite countertops, undermount sink, & a professional 6-burner gas stove. The kitchen also includes two dishwashers, soft-close cabinetry, a built-in fridge, & two expansive islands, perfectly suited for everything from intimate family dinners to grand-scale gatherings. The five generously proportioned bedrooms each offer a private/semi-private bathroom. Large primary suite serves as a tranquil retreat, featuring a 4-piece ensuite & walk-in closet. Luxury upper level laundry room is located on this level. Step outside to a spectacular covered back porch complete with a wood-burning fireplace, built-in overhead speakers, heaters, & skylights. Stunning inground saltwater heated pool, creating a private oasis perfect for entertaining. Beyond the pool, a beautifully designed pool house offering a stylish space to enjoy. Complete with a full kitchen, a sit-up breakfast bar, a projection screen for movie nights, & a 2-piece bath & shower facilities. Landscaped gardens & mature trees create a picturesque retreat like setting. The fully finished lower level offers two bedrooms, 3pc bath, office space/play areas, & a large rec room. The home boasts a triple car garage, offering ample space for parking & storage. The enormous driveway provides parking for up to 16 cars. And don’t forget, this home is equipped with surround sound & total home audio, provided by Station Earth, enhancing every room with exceptional sound. This is an extraordinary opportunity to make this one-of-a-kind property your own. (id:60626)
RE/MAX Solid Gold Realty (Ii) Ltd.
11 Abbey Avenue
St. Catharines, Ontario
Waterfront community rich with amenities , sand beaches , marinas , restaurants , century old canal with east & west side of canal boardwalks to light house , connecting trails , 2 schools , churches , Indoor & outdoor bowling & Henley Island . This waterfront Port Town , is a sought for lifestyle , in Niagara for families , retirees , athletes and summer tourists alike . The home was built in 1991 , on 80 foot water frontage with 180 degree waterfront views west to east for those ever changing golden hour sunsets and sunrise. The main floor living room is 17 feet high with fireplace , dining room and kitchen both have full width glass doors to patio with fireplace , all have inspiring views of the natural grandness in nature by day and night . The upper floor includes 4 bedrooms , 2 bathrooms and laundry room , 3 of the bedrooms have a private deck overlooking Lake Ontario . The land has a mature tree canopy , gardens , shoreline protection and a 2 car garage .The basement has a walkout , finished through out with a 3 piece bath , breakfast style island , fireplace and wine cellar . The property is located in was once the Cottage district with one lane one way streets , very quiet area away from the busy city limits and separated by bridge and inland waterways . A full summer of fun and spectacular sunsets awaits ! Closing arrangement can include a quick date in June or July . (id:60626)
Royal LePage NRC Realty
55 Adanac Drive
Toronto, Ontario
LUXURY CUSTOM SMART HOME! Welcome to 55 Adanac Dr located in a prestigious neighborhood where ultra modern luxury meets unmatched convenience! Step into this brand-new, never lived-in detached home, a rare gem featuring cutting-edge design and smart technology that redefine luxury living in today's era. Boasting approx 5,000 sq ft of thoughtfully designed space, this expansive home offers an open-concept living and dining area, along with a versatile, separate family room with decorative wall that's perfect for entertaining, ideal for larger families. Enjoy the convenience of six parking spots with no sidewalk. Soaring 10' ceilings & floor-to-ceiling windows flood the space with natural light & offer stunning, unobstructed views. Chef's Dream designer kitchen cabinetry with ample storage, LED lights, sleek waterfall island with breakfast bar, full-size hidden pantry, Built-in professional oversized appliances66" fridge/freezer, 48" gas cooktop, 1,000 CFM range hood perfect for preparing aromatic dishes. Warm 3000K lighting fixtures, pot lights throughout create a cozy, inviting ambiance, while custom designer wood accent walls add a dramatic WOW factor. 2nd floor with 9' ceiling, enormous skylight fills the upstairs with natural light, Four spacious bedrooms with ensuite bathrooms and custom closets. Convenient 2nd floor laundry room. The true showstopper primary suite features, private balcony to enjoy fresh air and sunlight dual custom His & Hers closets. Luxurious ensuite with heated flooring, glass standing dual showers, vanities, soaker bathtub, smart toilet seat for personalized comfort. Heated flooring in all bathrooms, garage, front porch & entrance. A Potential fully finished legal walkout basement has 9' ceilings. An in-law suite with personal recreation room, wet bar, ensuite with heated flooring throughout ensuring year-round comfort. Professionally designed landscaping by Terra Stone driveway paver withglass railing wooden deck & much more to explore! (id:60626)
Homelife/miracle Realty Ltd
Cityscape Real Estate Ltd.
1602 8155 Capstan Way
Richmond, British Columbia
Location! Location! Location! A rare opportunity to have 4 bed 3 full bath located in The Largest Water Front Community, Viewstar, in the Richmond City. Emphasizing that the property is situated directly on the waterfront, creating a seamless connection between the residence and the sea. Features with high ceiling, air conditioning, engineered hardwood floor, luxury cabinetry with Miele appliances. (id:60626)
Nu Stream Realty Inc.

