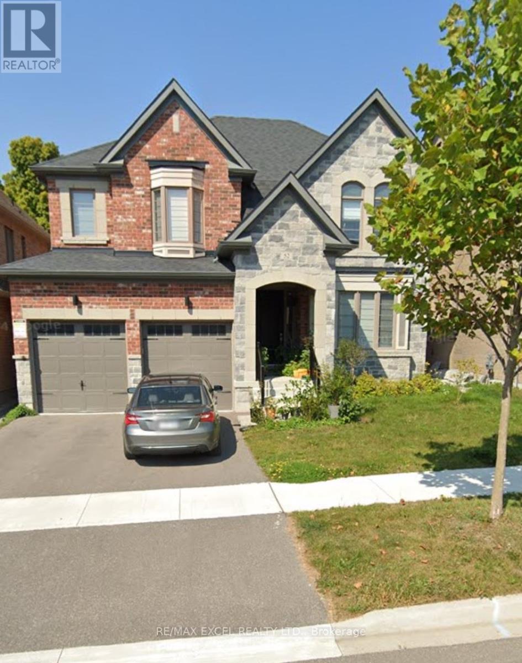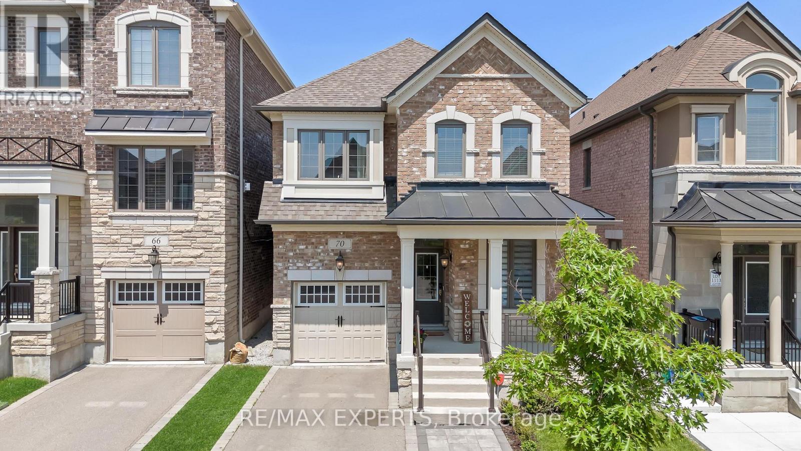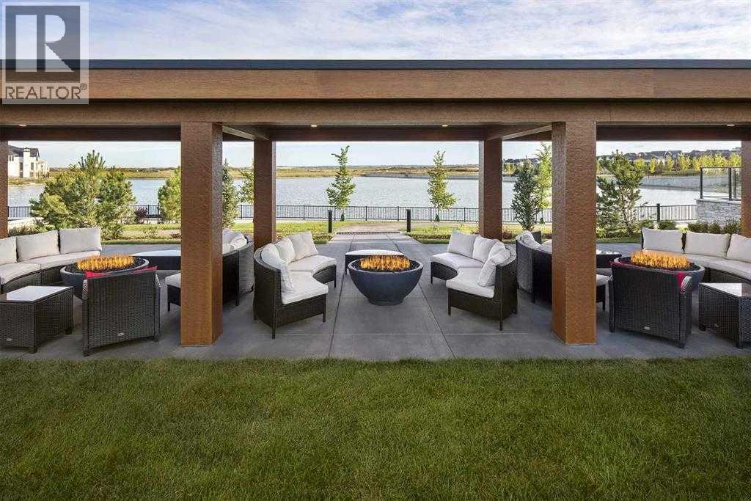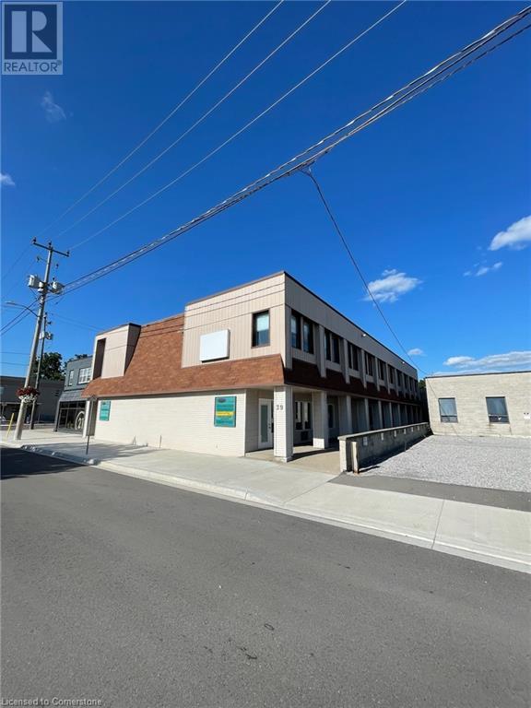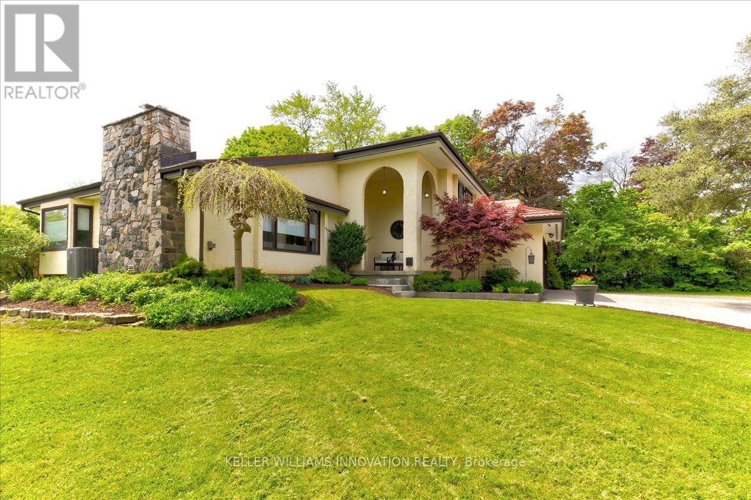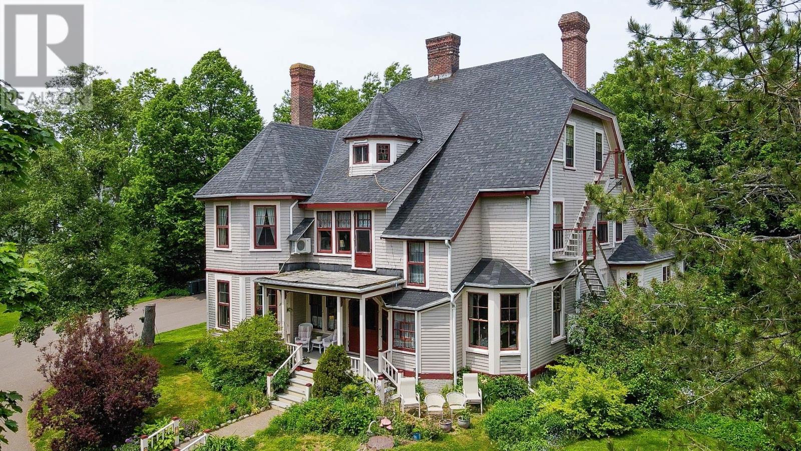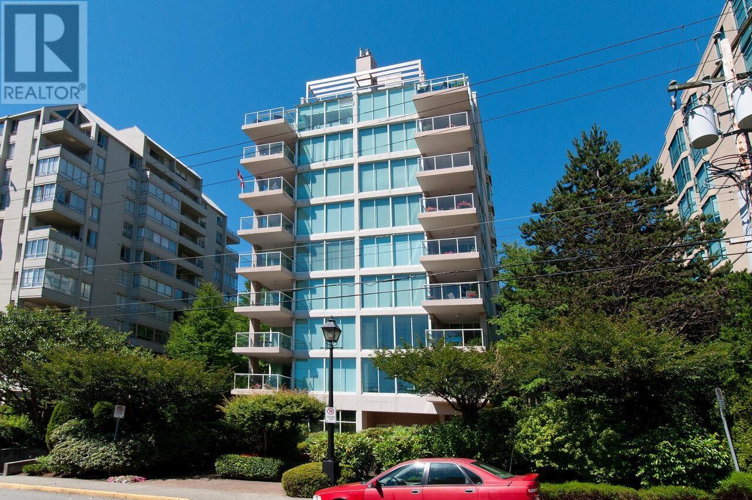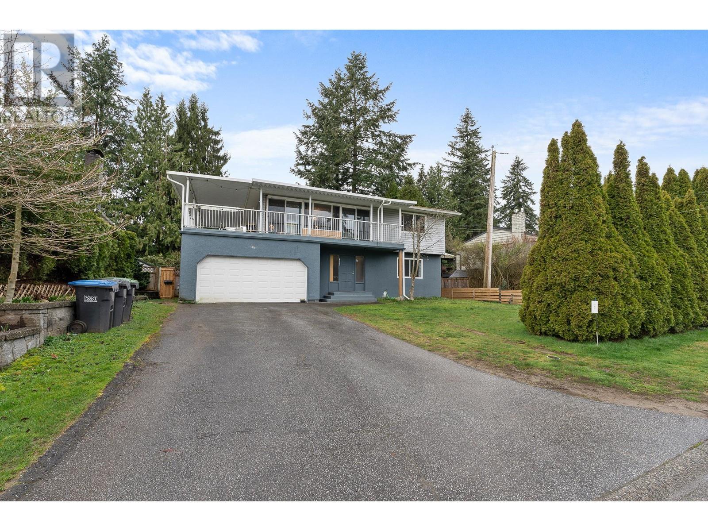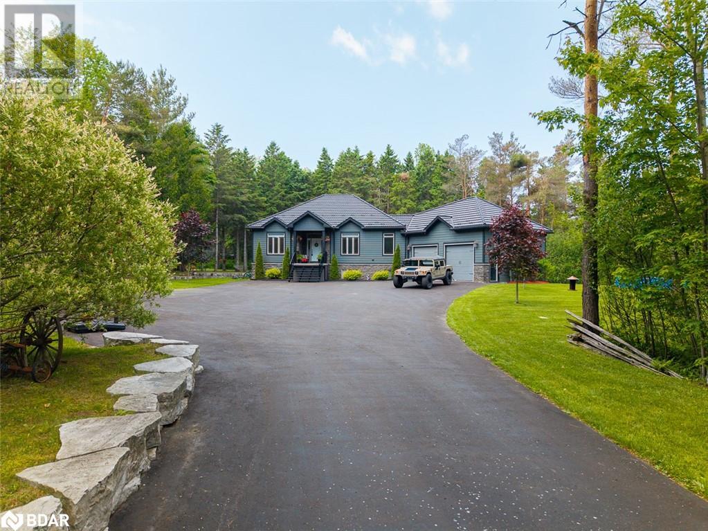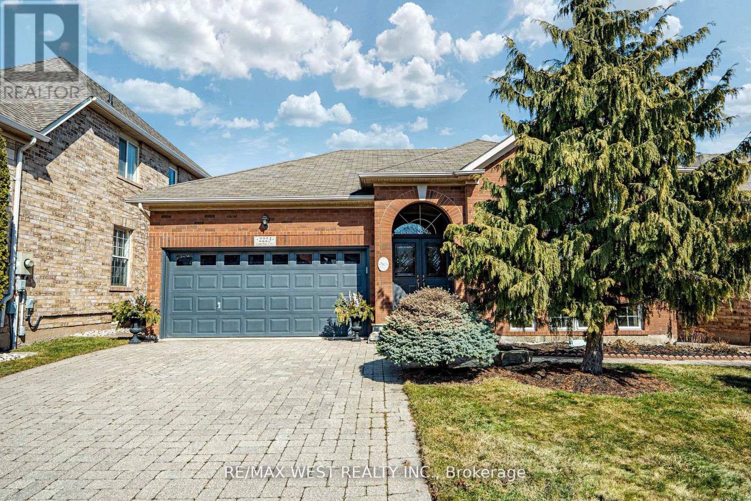52 Beaverdams Drive
Whitby, Ontario
45 premium ravine lot ! Absolutely STUNNING executive 3300sqf home set on an ultra-rare 45 premium RAVINE lot backing directly onto Heber Down Conservation Area. Surrounded by nature with no rear neighbors, this is one of the most desirable lots in the entire community valued at $115,000+!! This nature-lovers dream offers unmatched privacy, serene views, lush greenery! The sun-drenched Great Room offers breathtaking views of the ravine, This home features a bright and spacious open-concept layout, where hardwood floors span the main level and staircase. Entertain in style in the formal dining room adorned with designer light fixtures, or gather in the heart of the home with the upgraded eat-in kitchen featuring a large center island, quartz countertops, stainless steel appliances, and a chic tile backsplash. The 2nd floor features a primary suite with a walk-in closet and a luxurious 4-piece ensuite. Three additional generously sized bedrooms with 3 bath. 2nd floor extra family room offer flexibility for a growing family or home office space. The home is filled with natural light thanks to oversized upgraded windows throughout. Perfectly positioned in a prime, family-friendly location with easy access to Durham Transit, conservation areas, top-rated schools, parks, and a variety of shopping options. Commuters will appreciate the proximity to Highways 401, 412, and 407, making travel a breeze. (id:60626)
RE/MAX Excel Realty Ltd.
70 Faust Ridge
Vaughan, Ontario
Gorgeous 4-bedroom, 3-bath family home located in the highly desirable community of Kleinburg! Backing onto a peaceful walking trail with no rear neighbours, this approx. 2074 sq ft home features hardwood floors, pot lights, and 9 ft ceilings on the main. The spacious family room offers a gas fireplace and large windows with zebra blinds. The white kitchen includes granite countertops, ceramic backsplash, stainless steel appliances, and an extended island with breakfast bar. Main floor den and garage access add convenience, plus a second-floor laundry with new washer & dryer. Enjoy nearby boutique shops, restaurants, cafes, and top-rated schools. Quick access to Hwy 400 &427 for an easy commute. Immaculate, stylish, and move-in ready with all light fixtures and custom window coverings included. (id:60626)
RE/MAX Experts
302, 130 Marina Cove Se
Calgary, Alberta
**BRAND NEW HOME ALERT** Great news for eligible First-Time Home Buyers – NO GST payable on this home! The Government of Canada is offering GST relief to help you get into your first home. Save $$$$$ in tax savings on your new home purchase. Eligibility restrictions apply. For more details, visit a Jayman show home or discuss with your friendly REALTOR® The Streams of Lake Mahogany present an elevated single-level lifestyle in our stunning Reflection Estate homes situated on Lake Side on Mahogany Lake. Selected carefully from the best-selling renowned Westman Village Community, you will discover THE CASCADE, a home created for the most discerning buyer, offering a curated space to enjoy and appreciate the hand-selected luxury of a resort-style feeling while providing you a maintenance-free opportunity to lock and leave. Step into an expansive 1700+ builders sq ft stunning home overlooking a gorgeous greenspace adjacent to Mahogany Lake featuring a thoughtfully designed open floor plan inviting an abundance of natural daylight with soaring 10-foot ceilings and oversized windows. The centralized living area, ideal for entertaining, offers a Built-in ULTRA JennAir appliance package with a 42”, 24.2 Cu Ft., Built-In, cabinet panel ready, French door refrigerator with Obsidian black interior and built-in icemaker and water with 42” Refrigerator Armoire Kit, 24” cabinet panel ready dishwasher with stainless steel interior, 36” Professional-Style gas range top, Faber built-in cabinet hood fan, 30” combination wall oven and microwave and Silhouette Emmental 24" Bev Centre; all nicely complimented by the an Elevated Champagne Color Palette. All are highlighted with stunning Quartz countertops. You will enjoy two beautiful bedrooms, a generous central living area, with the Primary Suite featuring a spacious 5-piece oasis-like ensuite with dual vanities, a large soaker tub, a stand-alone shower, and a generous walk-in closet. The Primary Suite and main living area step out to a 39ftx15ft terrace with a lovely view of the greenspace. Yours to enjoy and soak in every single day. To complete the package, you have a sizeable office area adjacent to the spacious laundry room and a double attached heated garage with a full-width driveway. Custom additions to this home include under cabinet lighting, A/C, stunning electric fireplace, upgraded built-in spice and utensil tray, recycling pull-out bins and expansive covered terrace with access from the Living Room, Dining Room and Owners Suite. Jayman's standard inclusions feature their trademark Core Performance, which includes Solar Panels, Built Green Canada Standard with an Energuide rating, UVC Ultraviolet light air purification system, high-efficiency heat pump for air conditioning, forced air fan coil hydronic heating system, active heat recovery ventilator, Navien-brand tankless hot water heater, triple pane windows and smart home technology solutions. (id:60626)
Jayman Realty Inc.
39 Kent Street N
Simcoe, Ontario
The Investments Group is pleased to present a unique mixed-use investment opportunity in Simcoe’s downtown district. This asset includes five fully completed condo-style residential units with in-suite laundry, two main-floor commercial units offering prime street exposure, and five self-contained lower-level commercial units. A significant value-add opportunity exists with the approved permit for three additional residential units on the main floor, providing investors with an NOI lift that enables takeout financing within a short timeframe. (id:60626)
Royal LePage Burloak Real Estate Services
333 Woolwich Street N
Waterloo, Ontario
Luxurious Family Home Across from Kiwanis Park Schedule Your Viewing Today! Located right across the street from the serene Kiwanis Park, this extraordinary residence boasts over 3000 square feet of luxurious living space on more than 1/2 an acre of land. This property is perfect for family home seekers, those looking to upsize, home buyers, investors, and home developers. Key Features: Unique Design: 16-foot ceilings in the living room and kitchen create a grand and open ambiance. Outdoor Living: Enjoy three decks/balconies for your outdoor leisure and entertainment needs. Spacious Layout: Four spacious bedrooms upstairs, including a primary bedroom with an ensuite bathroom, walk-in closet, and private patio. Updated Kitchen: Modern kitchen updated eight years ago, featuring granite countertops and direct access to a deck with a gas barbeque and seating area. Separate Dining Room: Bright dining room with a bay window for ample natural light. Expansive Family Room: Huge family room with walk out to large expansive patio. Living Room: Elegant living room with 16-foot ceilings, perfect for entertaining. Connected Fireplace: Wood HEATALATOR fireplace in the living room, connected to the furnace, redistributing heat throughout the home. Why You'll Love It: This home offers the ideal blend of luxury, comfort, and functionality. From its unique architectural design to all the amenities, every detail has been carefully considered to provide an exceptional living experience. The expansive decks with access from both the living room and kitchen create a seamless indoor-outdoor living environment, perfect for gatherings with family and friends. Imagine the Possibilities: Whether you're looking for a forever home, an investment property, or a development opportunity, this residence holds incredible potential. Its prime location across from Kiwanis Park offers a tranquil setting while being close to all necessary amenities. Don't Miss Out! (id:60626)
Keller Williams Innovation Realty
121 North River Road
Charlottetown, Prince Edward Island
The Elmwood Heritage Inn ? A Prestigious Piece of PEI History. Step into timeless Victorian elegance with The Elmwood Heritage Inn, a circa 1889 masterpiece located in the elite historic neighbourhood of Brighton in Charlottetown. This 5-star awarded property offers an unparalleled blend of Victorian charm and modern comfort, making it a rare and coveted opportunity. Set on a serene, treed lot, the Inn features approx. 8000 sq ft and hosts 28 rooms, including 8 exquisite guest rooms, each with its own private bathroom. Two of these rooms feature private kitchenettes, while guests can also enjoy two inviting common sitting rooms and a grand formal dining room. Throughout the home, you?ll find 10 fireplaces, stunning antiques and estate pieces, and a large chef?s kitchen, making this property ideal for a luxury inn, boutique retreat, or private residence. A long, private driveway welcomes you to this oasis, offering tranquillity within walking distance of Charlottetown?s downtown core and Victoria Park. In winter, the heated walkway ensures clear access, while the property?s rich history and architectural beauty captivate year-round. Don?t miss this rare Business Opportunity to own a piece of PEI?s history in the heart of Charlottetown. (id:60626)
Royal LePage Prince Edward Realty
8469 153a Street
Surrey, British Columbia
Discover this beautiful 5-bedroom, 3-bathroom detached home in the heart of Fleetwood, offering approx. 2,295 sq ft of well-designed living space. The upper level has 3 bedrooms and 2 baths; the lower level offers 2 bedrooms and 1 bath-ideal for extended family or suite potential. Features include a home office, upgraded 200 AMP panel, oversized garage(27'4*23'6), built-in central vacuum, and ample parking. Enjoy a meticulously landscaped yard, in ground irrigation system & Directly across from the property is a spacious and beautiful park, providing a peaceful view and an ideal setting for outdoor family activities. Walking distance to Coyote Creek Elementary, Fleetwood Secondary schools, and future SkyTrain stations, this home combines comfort, flexibility, and excellent value. (id:60626)
Century 21 Coastal Realty Ltd.
304w - 480 Queens Quay W
Toronto, Ontario
WOW! A rare chance to own in one of Torontos most iconic waterfront buildings! Stunning South-Facing Lakeview 2 Bed, 2 Bath at Exclusive Kings Landing on Torontos Harbourfront. Approx. 1,800 sq.ft. of bright, open living space with oak hardwood floors, pot lights, and fresh paint throughout. Enjoy beautiful, unobstructed south views of the lake, Music Park, and marinas from three walk-outs to the large balcony.The spacious living/dining area is perfect for entertaining, featuring a double-sided gel fireplace. A custom marble kitchen includes built-in, brand-name stainless steel appliances and an undermount sink.The large primary suite offers a custom closet system and a 4-piece spa-like ensuite with soaker tub. Enjoy top-notch amenities like an indoor pool, hot tub, gym, sauna, rooftop terrace with BBQs, pickleball court, and more. (id:60626)
Homelife Landmark Realty Inc.
301 1455 Duchess Avenue
West Vancouver, British Columbia
Sunset Mariner! This wonderful boutique building has only 2 suites per floor and is in the perfect Ambleside location just steps to all your shops, restaurants, the beach and seawall. Tastefully renovated in 2016, this lovely 2 bed 2 bath suite exudes warmth and offers an abundance of natural light with floor to ceiling windows, huge covered balcony, a terrific open plan and lovely views of the water and city. Nothing to do hear but move in and enjoy the peaceful setting and quiet surroundings. A beautiful place to call home. Fantastic value!!! Pets are welcome too! (id:60626)
Sotheby's International Realty Canada
2132 Anita Drive
Port Coquitlam, British Columbia
No need extra works. All updated ( windows, electric, plumbing, furnace, water tank, balcony, balcony roof, sun light window, laminate, wall tiles, stair railing, master bedroom pounder room, laundry room ). Roof around 9 years. Excellent view on Mary Hill! North-East facing with mountain view. Large 7321 SF lot. 4 Bed, 3 Bath with large living space. 4 minute drive into downtown PoCo for shopping, restaurants and recreation. 10 minute walk to elementary school and 2 minute walk to Routley Park. OH 4th Sun 3-5pm (id:60626)
Evergreen West Realty
7070 93 Highway
Tiny, Ontario
Exceptional Family Home on 5 Acres! This custom home is designed with families in mind, situated on a beautiful private, treed 5-acre lot! Built in 2014, this home perfectly blends modern amenities with the tranquility of natural surroundings. Step into the beautifully designed open-concept main floor, which boasts a spacious kitchen complete with a convenient walk-in pantry. The abundant natural light fills the area, creating a warm and inviting atmosphere enhanced by elegant hardwood flooring and a cozy fireplace.Thoughtfully designed for family life, the spacious main floor laundry and mudroom provide seamless access to the insulated attached double car garage, featuring oversized doors, a loft deck for extra storage, and an electric fireplace for added comfort. The garage also includes a dedicated panel for your generator, ensuring you have everything you need for convenience and peace of mind. Each window offers breathtaking views of nature, making every room feel serene and welcoming. Outdoor living is a dream with the covered back porch, an entertainer's paradise featuring a sauna, hot tub, fire pit, and expertly placed armor stone. The paved driveway provides easy access to the house, while the cleared back portion of the property is perfect for a workshop or additional outdoor projects. Enjoy the best of both worlds with quick access to Highway 400, allowing you to relish peaceful country living while staying connected to urban amenities. The fully finished basement further enhances this property with two additional bedrooms, a family room, flex space, and a 3-piece bathroom. Don't miss the chance to make this exceptional home your sanctuary - a perfect retreat for families and outdoor enthusiasts alike! Schedule your viewing today! (id:60626)
Sutton Group Incentive Realty Inc. Brokerage
2223 Lapsley Crescent
Oakville, Ontario
Mature quiet & friendly neighbourhood close to schools, offers comfort, functionality, and flexibility perfect for families seeking an adaptable living space. Bright open throughout - both upper and lower level with 9 ft ceilings. Open-concept living/dining area with afternoon sun, warmth of a gas fireplace on cool days on both levels. Large eat-in kitchen w/ island. Primary bedroom, bow window overlooking garden, sitting area, walk-in closet, and ensuite with skylight & soaker tub. Upper level laundry w/out to garage. California shutters throughout the house add privacy and brightness. Walkout to upper deck and BBQ area. Covered lower deck for summer time entertaining. Enjoy plums, lilac trees and garden flowers. Plenty of outdoor storage under upper deck and shed. A lovely interlocking brick driveway - 2 car garage. Spacious home with flex space for playroom, exercise room, office/den. Come, see the house and make it you HOME! (id:60626)
RE/MAX West Realty Inc.

