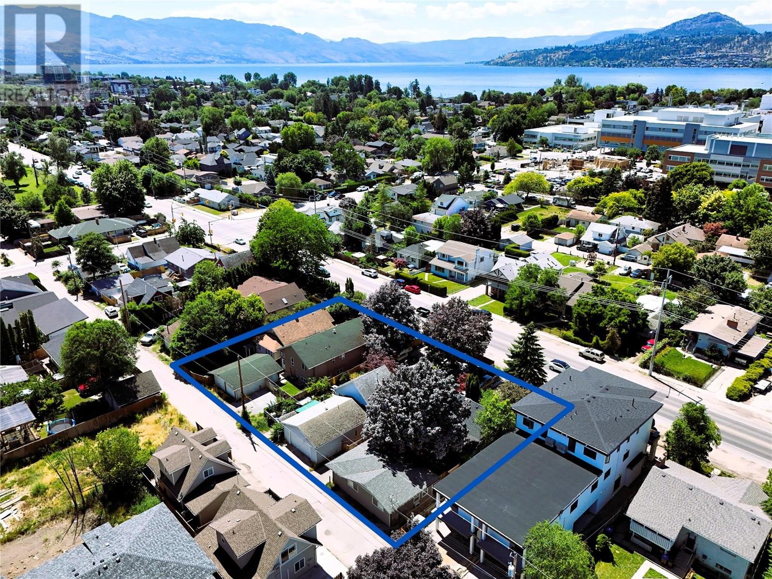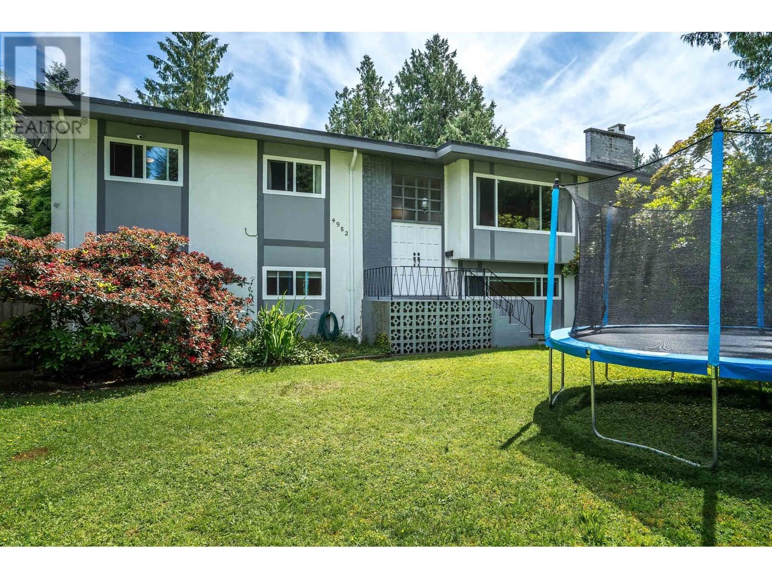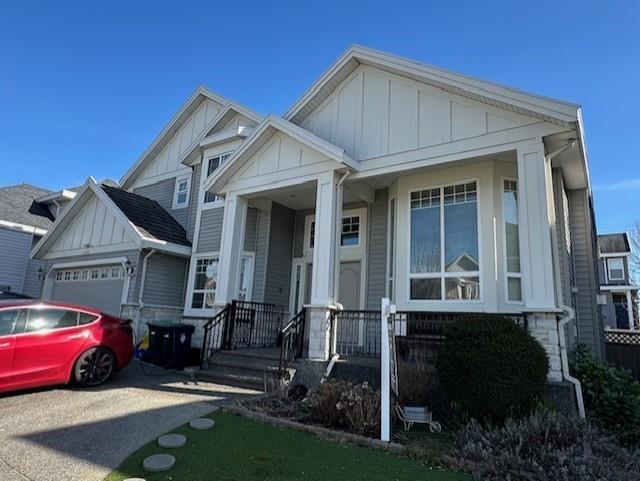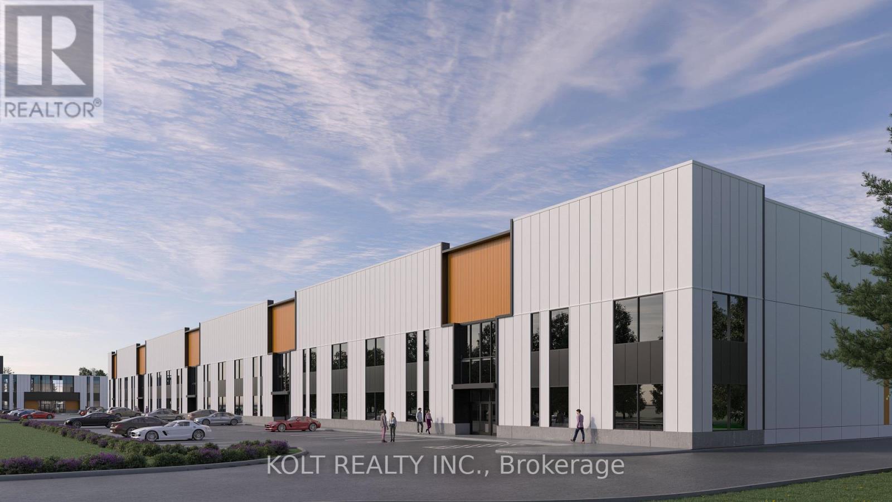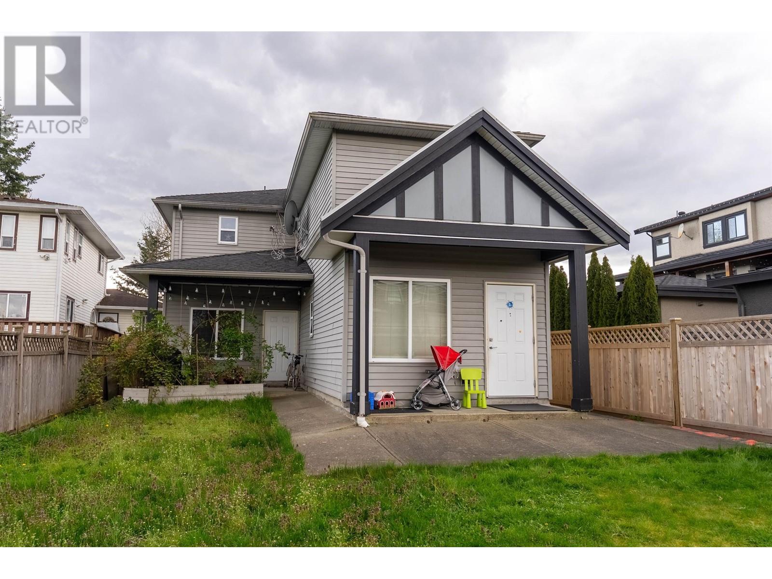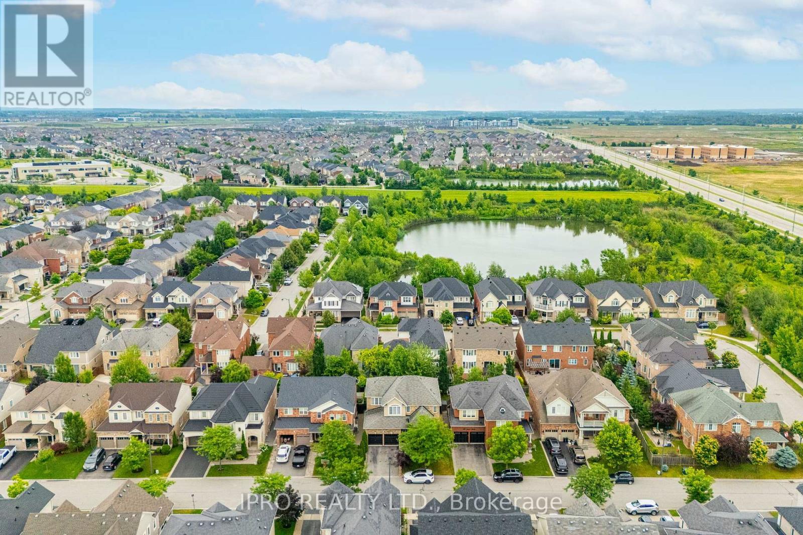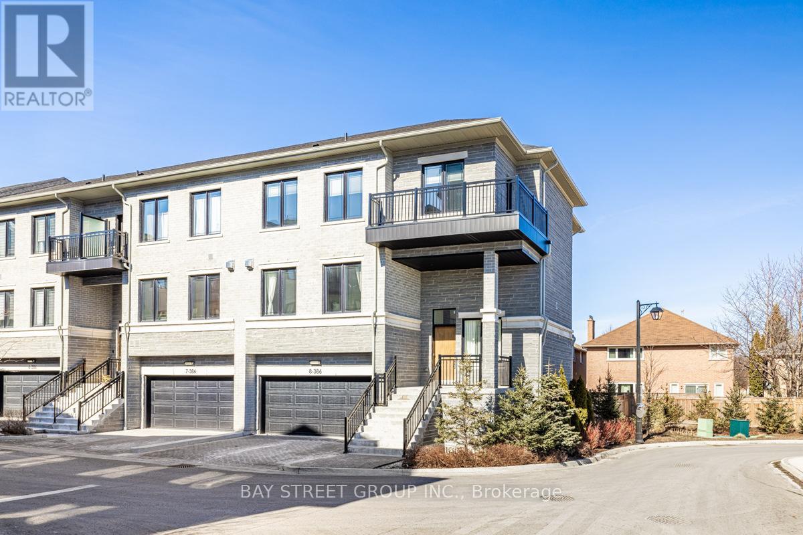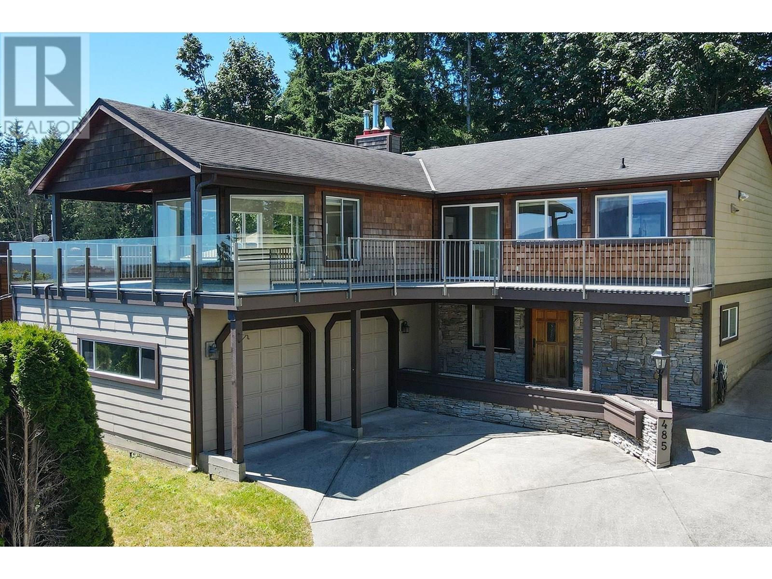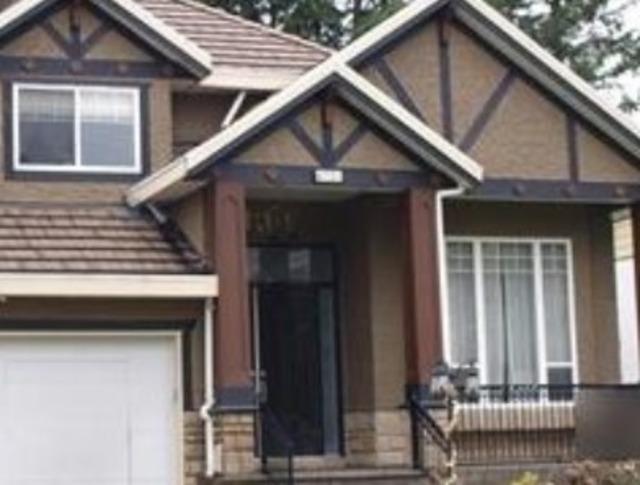2237 Richter Street
Kelowna, British Columbia
INVESTOR AND DEVELOPER ALERT! 0.53 Acres Land Assembly. 176.46' W x 129.94' D. MF4 Zoning, in the Transit Oriented Area, on the Transit Corridor. Allows for Commercial Retail Units on the ground level. Future Land Use is C-HTH (Core Area – Health District) designation—part of the 2040 Official Community Plan and reflected in the Zoning Bylaw—allows a mix of institutional, residential, and commercial uses tailored to support the Kelowna General Hospital area. Maximum Base Density is 2.5 FAR, with 0.3 FAR bonus available for purpose built rental or affordable housing. Max Site Coverage 65%. Must be sold in Land Assembly the Cooperating Properties: 2243 Richter St, 2253 Richter St, 2257 Richter St. Conceptual Design and Brochure will be made available shortly. (id:60626)
Realty One Real Estate Ltd
4982 Kadota Drive
Delta, British Columbia
Multi family home with excellent development potential. 10,000 sqft corner lot in Central Tsawwassen. 3 bedroom suite on ground floor compliments the 3 bed, 2 bath on the main. At 2700 sqft this home is set up for multi generational living or a significant income helper. Corner lot opens up development options with subdivision potential. Square lot with 100 ft frontage and depth. Sunny south rear yard is private and fully fenced. 2 car garage and 3 off street parking close to excellent schools. As well as the secondary suite, updates include windows, doors, roof, HW tank, high efficiency furnace and more. This home is a great income holding property as well as a superb family home. Call today for your private showing. (id:60626)
Sutton Group Seafair Realty
7246 202 Street
Langley, British Columbia
You'll love this spectacular 3,700+SF (with 2 bed legal suite) executive home with tile roof and radiant heat in sought-after JERICHO RIDGE cul-de-sac. Gorgeous open kitchen and family room and a den (future bedroom) and full bath on your main floor. Lovely finishing with granite entry, maple and granite kitchen, stainless appliances, gas stove. Bonus spice kitchen. 4 bedrooms up with 3 ensuite baths and walk in closets. 1 bedroom on the main floor. Basement has a 2 bedroom suite plus recreation/media room. Perfect location close to shops, Langley Events Centre, transit, R.E. Mountain Secondary (IB program). Fraser Valley Elementary and R.C. Garnett Elementary School. Call now! (id:60626)
RE/MAX Treeland Realty
15433 36 Avenue
Surrey, British Columbia
Located in the desirable Rosemary Heights neighborhood, this 3,528 sq. ft. home offers six bedrooms and three and a half bathrooms, including a main-floor primary suite. The formal living and dining areas provide an elegant setting, while the open-concept kitchen and family room offer a cozy space for everyday living. Upstairs features three generous-sized bedrooms and a full bathroom. The lower level includes a two-bedroom and den suite plus a flex room for additional use. Step outside to a spacious deck and backyard bordered by a greenbelt. Within the sought-after school catchments of Rosemary Heights Elementary and Grandview Heights Secondary. Enjoy the comfort of this home, perfectly situated in a community renowned for its family-friendly atmosphere and proximity to amenities. (id:60626)
Macdonald Realty (Surrey/152)
2631 Johnson Road
Fraser Lake, British Columbia
Indulge in the epitome of waterfront equestrian living with this exceptional property that seamlessly blends your two favorite lifestyles: equestrian pursuits & lakeside living. Spanning over 2000 feet of pristine waterfront, complete with a private boat launch and a dedicated float plane hangar, this is a rare opportunity to experience the best of both worlds. The residence itself boasts a gourmet kitchen, 5 bedrooms, 3 bathrooms, and a walk-out lower level, offering panoramic views of soaring eagles and the graceful migration of swans over the tranquil waters of Fraser Lake. Unwind in the hot tub as you soak in the natural beauty that surrounds you. The ranch facilities are equally impressive 54ac. Virtual tours of all buildings, additional photos available. Imagine! (id:60626)
Sotheby's International Realty Canada
71 - 11801 Derry Road
Milton, Ontario
Located in the heart of Derry Green Business Park in Milton, Milton Gates Business Park is a modern new build industrial condominium. Spread over 6 buildings, this development offers flexible unit options, convenient access and prominent exposure to help your business grow. Building F offers operational efficiency with access from Derry Rd., excellent clear height, dock-level or drive-in doors, and proximity to both Milton and Mississauga. (id:60626)
Kolt Realty Inc.
923 Bristol Road W
Mississauga, Ontario
Welcome To this Luxury In Prestigious Bristol community area. Price to sell, Upscale; totally upgraded , Situated on Premium lot, This home truly offers the ultimate in luxury living. Over 4400 sq ft of living space., Magnificent elevation flooding the interiors. natural light throughout. Open Concept layout featuring 10 Ft Ceilings on Main Flr, 9 Ft Ceilings on 2nd Flr. Premium 7.5 inch Engineered Hardwood Floors Throughout the House & Large porcelain Tiles on Main Flr, 3 fireplaces, . Entrance to open foyer greets you , leading to spacious Living and dinning rooms, ideal for both relaxation and entertainment. The heart of the home lies in the brand-new, custom-designed chef's kitchen ,Equipped with brand-new high-end built-in integrated appliances. Family room with windows and built in cabinets. The breakfast area opens to a large deck to extend the living space, The luxury lower level offers even more relaxation and entertainment with a luxury new built-in entertaining backyard with fish pond, Its your own resort in the heart of the city, bedroom, Electric Fireplace, 5pc bathroom and walk-up access to the backyard, This home truly offers the ultimate in luxury living, Convenient location nearby schools, shopping centers, and hospital, transportation and more. All house decorations, Back yard tents and furniture plus decorations excluded from sale (id:60626)
Ipro Realty Ltd
249 Dawe Street
New Westminster, British Columbia
Welcome to this well-maintained home located in a friendly, family-oriented neighbourhood. Offering walkin level living, the main residence features three spacious bedrooms upstairs, three full bathrooms, a bright living room, a modern kitchen, a private family room, and access to a fully fenced backyard with a back patio-perfect for relaxing or entertaining. besides, you'll find a self-contained, two-bedroom legal suite with a separate walk-in entry and approved for home daycare use-a fantastic mortgage helper or investment opportunity. The main house is currently rented for $3,250/month plus 75% of utilities. Enjoy the comforts of radiant heating, gas fireplaces, and an attached tandem two-car garage. OPEN HOUSE at 2-4 on Sunday April 26, 2025 (id:60626)
Team 3000 Realty Ltd.
501 Cusick Circle
Milton, Ontario
Welcome To This Executive Detached Nestled In Milton's Coveted Community! This Home Boasts Over 3000 Sq Ft Above Grade & Is Situated On A 50-Foot Lot With A 4 Car Driveway. Upon Entry, You'll Be Greeted By 9-Foot Ceilings On Both The Main & Second Levels. Exquisite Architectural Details Including Custom Doors & Rounded Corners. The Main Floor Offers Spacious Formal Living And Dining Rooms, A Generous Family Room, And A Private Office Space with Hardwood Flooring Throughout. The Heart Of The Home Is The Gourmet Kitchen, Featuring S/S Appliances & A Spacious Breakfast Area That Opens To A Backyard Oasis With An In-Ground Heated Pool, Creating An Ideal Space For Relaxation & Entertainment. Upstairs, You'll Find Four Generously Sized Bedrooms with Large Windows. The Primary Bedroom Is Complete With A 4-Piece Ensuite. The Professionally Finished Basement Adds Additional Bedrooms, A 3-Piece Washroom, A Built-In Wet Bar, And Future Potential For An Inlaw Suite. This Home Embodies Pride Of Ownership. Its Location Is Not Only Convenient But Forward-Looking, With Walking Distance To The Future University and Easy Access To The Tremaine/401 On-Ramp. (id:60626)
Ipro Realty Ltd.
Th 8 - 386 Highway 7 E
Richmond Hill, Ontario
Luxuriously Spacious End Unit double car garage! 5 Br + Den & 5.5 Bathroom Layout Townhome W/Elevator For All Levels. Over 4000 sqft of finish living space, crown moulding, 9ft ceiling, hardwood floor, pot lights. South facing, open concept, oak staircase w/ iron balusters and European designer hardware. Oversized quartz kitchen island, Electrolux appliances & gas line in the kitchen and patio for BBQ. 1 Bedroom on ground floor with full-bath for easy access to backyard or garage. Finished basement with separate ensuite washroom. Walk out to your own expansive fenced backyard with 2 decks for outdoor patio enjoyment. Prime location on hwy 7, minutes to 404/407. VIVA bus route, Go transit, YRT, future RH subway line extension. Walk to restaurant, bank, medical office, French immersion elementary, IB School St. Robert HS zone (id:60626)
Bay Street Group Inc.
485 Abbs Road
Gibsons, British Columbia
Fabulous location overlooking lower Gibsons!This almost 3000sq ft home offers outstanding,panoramic ocean & island views that will take your breath away.This recently renovated 4 bedroom home features open plan living, huge dining area & recently updated new kitchen all bathed in natural light thanks to the wrap around picture windows.Step out onto the large entertaining deck with stunning views of the marina that wraps around and joins a lower deck in the rear landscaped garden complete with hot tub and separate heated gym/office.Downstairs is another large living room, 2 beds 1 bath & space for a kitchen if you wanted to add a suite. A large two car garage completes this package!Only steps to lower Gibsons with all the restaurants, breweries, marina and beaches the location is 10/10! (id:60626)
RE/MAX City Realty
6753 134a Street
Surrey, British Columbia
Beautiful & spacious 2005-built home located on a quiet cul-de-sac in the heart of Newton, sitting on a generous 6,563 sq ft lot with approx 4,000 sq ft finished living space. This well-designed residence features a rare layout with 5 bedrooms upstairs, including 3 ensuites (2 with Jacuzzi tubs) & Jack & Jill bathroom, ideal for large families. The main floor offers spacious living & dining area, cozy family room, main floor bathroom, spice kitchen & double garage. Enjoy added convenience with walk-in closets in 3 bedrooms. The home also includes a 2-bed basement suite with a separate entrance & laundry, providing a perfect mortgage helper. Located close to all major amenities, schools, parks, & transit, this home combines comfort, functionality & prime location in one exceptional package. (id:60626)
Nationwide Realty Corp.

