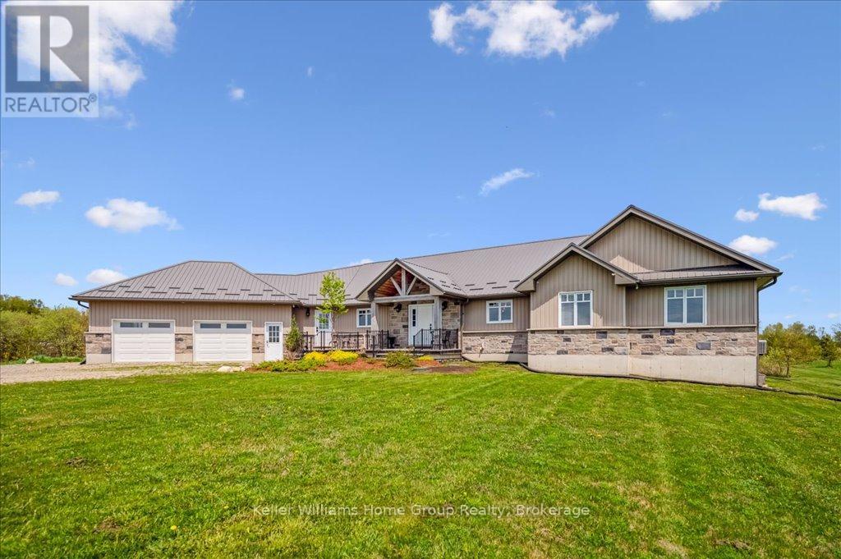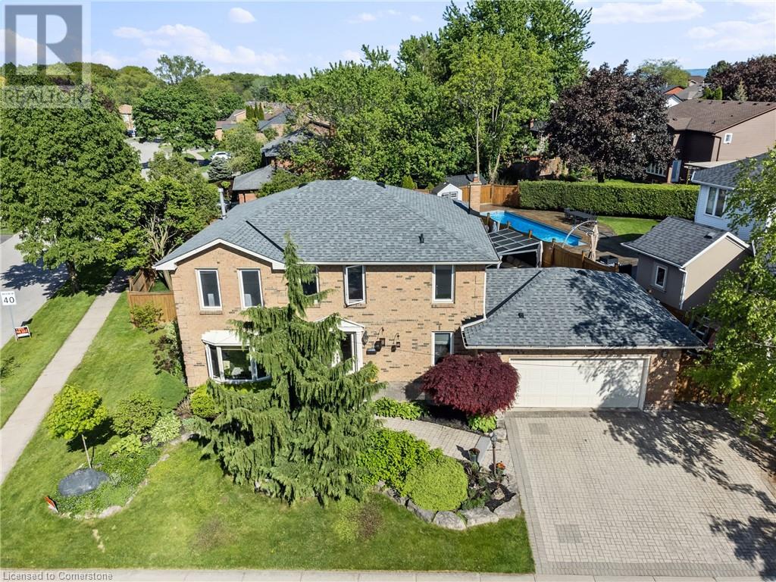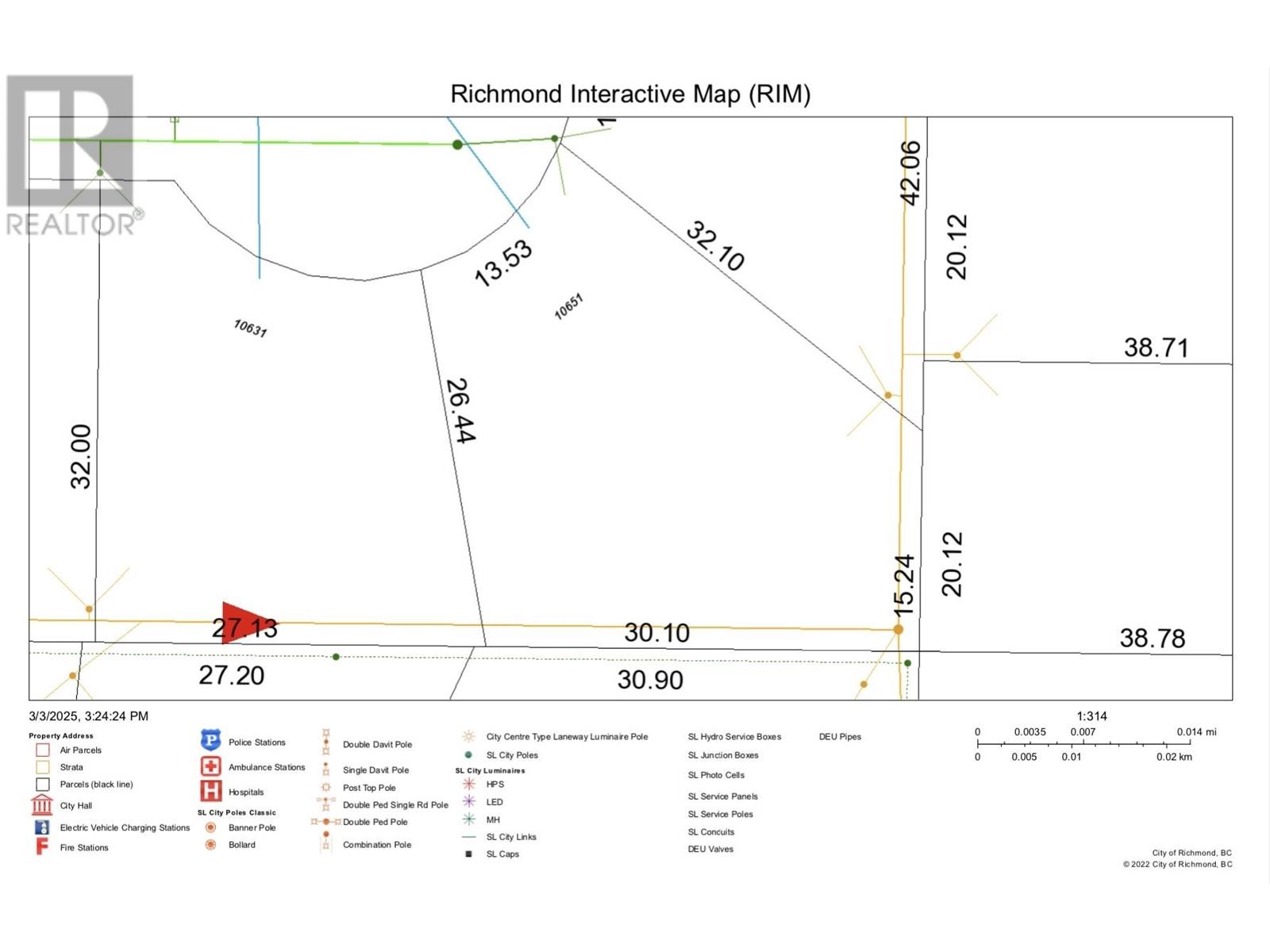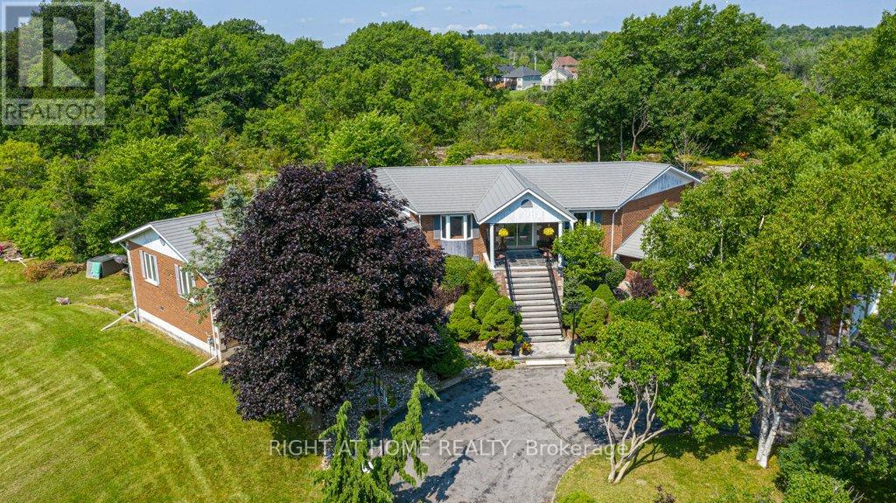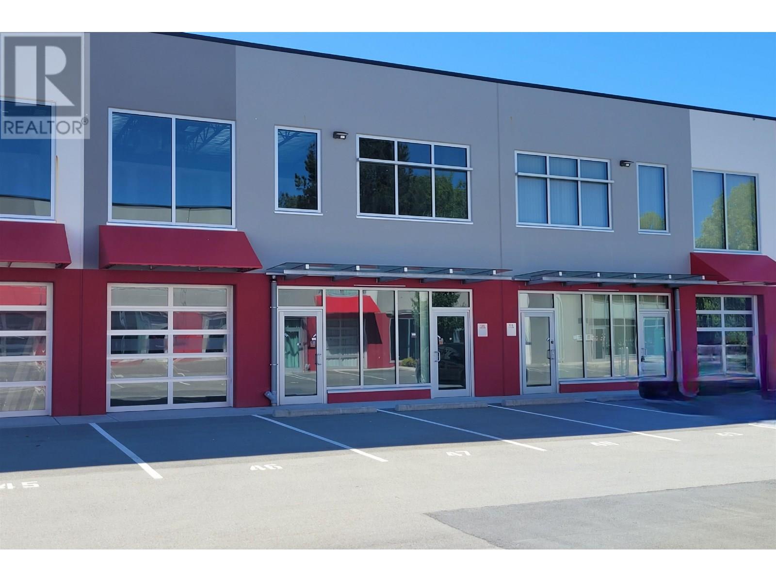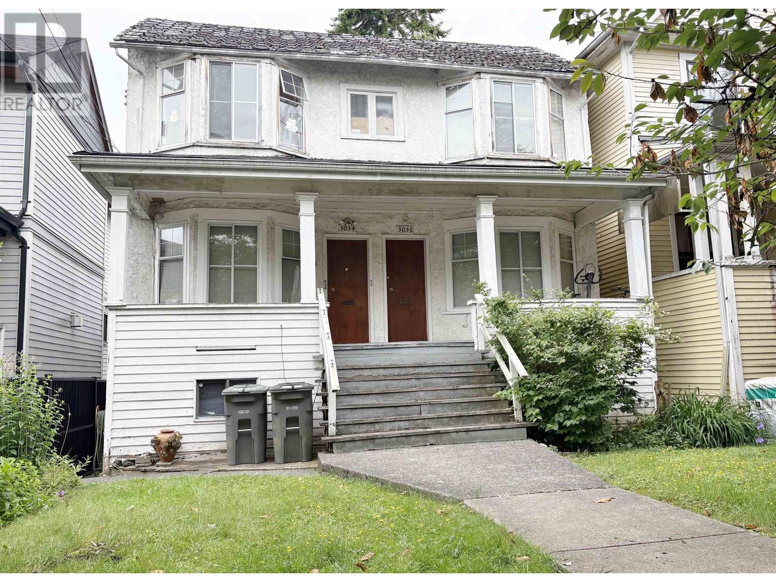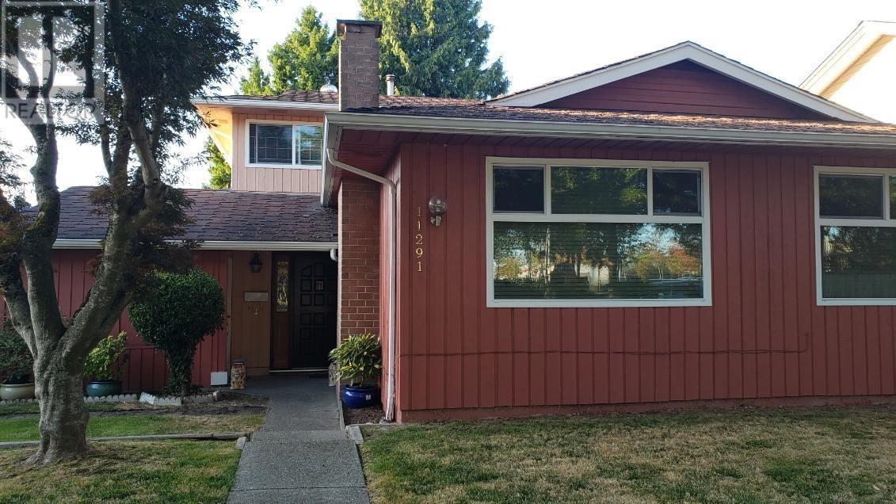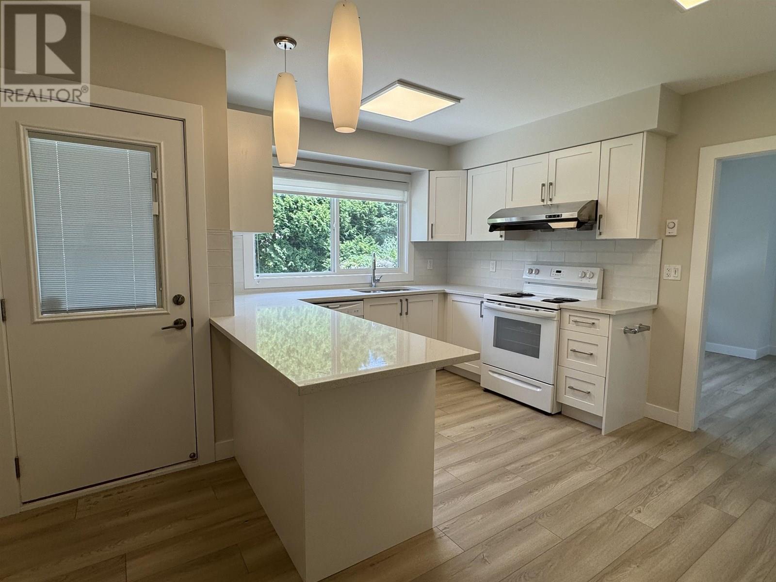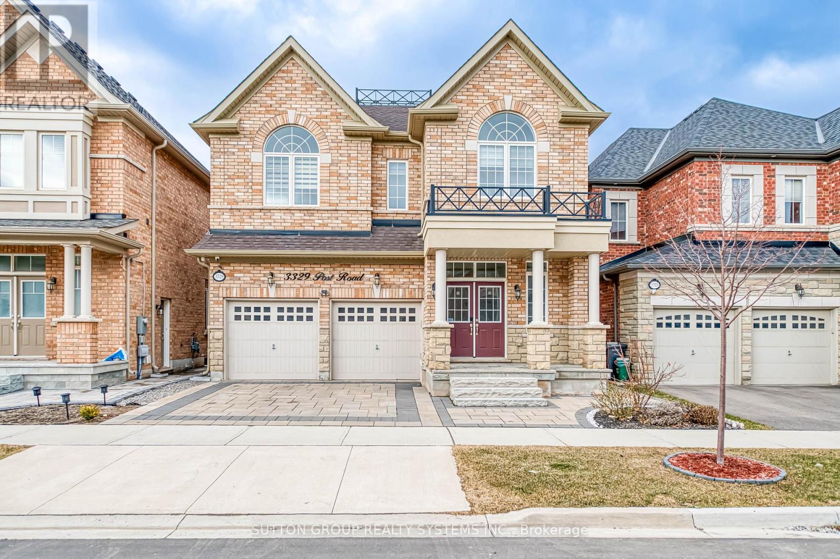7303 Fifth Line
Wellington North, Ontario
Escape the chaos, not the convenience! Set on 10 private acres of rolling countryside, this custom-built bungalow with a self-contained main floor in-law suite is where luxury meets lifestyle. Designed for todays tech-savvy, hybrid-working family, this home offers both the tranquility of rural living and convenient access to the 401 tech corridor, just 40 minutes to Waterloo as well as the GTA and under 15 minutes to Fergus, Elora, and Orangeville. This spectacular home has two distinct yet connected living spaces, that make it ideal for multi-generational households or those looking for a mortgage helper. Welcomed by the flagstone walkway and gardens, the main residence features soaring cathedral ceilings, a bright open-concept kitchen with custom cabinetry designed and crafted by Almost Anything Wood, center island with quart countertop, waterfall and backsplash, complete with smart appliances. Open-concept living room with gas fireplace and expansive windows across the back of home with direct access to two-tier decking overlooking your own private pond and expansive treed landscape with over 60 trees planted along its property line. The primary bedroom suite is a peaceful retreat with barn-door entry to a spa-like ensuite and custom walk-in closet with built-in lighting. Two additional large bedrooms, a full guest bath, and a separate laundry/mudroom round out the primary home. The main floor in-law suite offers its own private entrance, another custom kitchen and living space with gas fireplace, primary bedroom with walk-in closet, luxury ensuite, a full bath and laundry room. Interior access to an oversized garage and direct stair access to the basement has potential for a third living space. Downstairs, the possibilities are endless; two more bedrooms already framed in, two additional bath rough-ins, a cold cellar, oversized windows, and a massive rec room space for home theatre, gym, games room or home office space - you can have it all! (id:60626)
Keller Williams Home Group Realty
10231 Old Pinecrest Road
Brampton, Ontario
Excellent Opportunity for INVESTORS and DEVELOPERS I to own **4.4 acres *** of land including a house making it a fantastic opportunity in the highly sought-after Brampton area. An Exceptional Opportunity To Turn Your Dream Of Crafting A CUSTOM Home With Abundant Land Into A Reality. Enveloped by lush greenery, Backyard is adorned with beautiful mature trees and a conservation area, adding to its natural appeal. Situated in a desirable location with lovely homes in the neighbourhood and is nestled on a peaceful and quiet street. Lots of potential. Buyer/ Buyers agent must do their own due diligence.Area surrounded by big Estate houses and Forest conservation and excellent view of credit river and lots of stuff to explain must be seen !! (id:60626)
Estate #1 Realty Services Inc.
2131 Upland Drive
Burlington, Ontario
A true unicorn property in the highly sought-after Headon Forest community! This rare gem sits on a premium 95ft x 111ft corner lot tucked into a quiet, kid-friendly cul-de-sac—just minutes from top-rated schools, parks, and shopping. Offering over 2,550 sq ft of above-grade living space plus 1100+ sq ft in the finished basement with a separate entrance, this home is ideal for growing families or multi-generational living. The oversized 2.5-car garage is ready for EV service and offers interior access to the basement. Boasting 4+1 spacious bedrooms, 3.5 updated bathrooms, and a dedicated home theatre in the lower level, this home is built for comfort and function. The custom solid maple kitchen with granite counters and stainless-steel appliances flows beautifully into the main living area and walks out to a stunning 2,000+ sq ft patterned concrete deck. Your private backyard oasis includes a heated in-ground 32ft x 16ft saltwater pool, 8-person Sundance hot tub, and large garden shed—all wrapped in an impressive 10ft privacy fence with sturdy 6x6 posts for added seclusion. Additional highlights: dual 8ft gated entrances on both sides of the yard for easy access, upgraded flooring throughout, a newly refinished staircase, and a fully updated ensuite bath. (id:60626)
Comfree
2131 Upland Drive
Burlington, Ontario
A true unicorn property in the highly sought-after Headon Forest community! This rare gem sits on a premium 95ft x 111ft corner lot tucked into a quiet, kid-friendly cul-de-sacjust minutes from top-rated schools, parks, and shopping. Offering over 2,550 sq ft of above-grade living space plus 1100+ sq ft in the finished basement with a separate entrance, this home is ideal for growing families or multi-generational living. The oversized 2.5-car garage is ready for EV service and offers interior access to the basement. Boasting 4+1 spacious bedrooms, 3.5 updated bathrooms, and a dedicated home theatre in the lower level, this home is built for comfort and function. The custom solid maple kitchen with granite counters and stainless-steel appliances flows beautifully into the main living area and walks out to a stunning 2,000+ sq ft patterned concrete deck. Your private backyard oasis includes a heated in-ground 32ft x 16ft saltwater pool, 8-person Sundance hot tub, and large garden shed all wrapped in an impressive 10ft privacy fence with sturdy 6x6 posts for added seclusion. Additional highlights: dual 8ft gated entrances on both sides of the yard for easy access, upgraded flooring throughout, a newly refinished staircase, and a fully updated ensuite bath. (id:60626)
Comfree
35 Pondmede Crescent
Whitchurch-Stouffville, Ontario
NOTE: H-U-G-E PIE SHAPED LOT. In a highly sought after area. One of the largest lots in the subdivision. Enjoy summer days in your own private resort like backyard. Professionally landscaped front & back featuring an oversized 18 x 38 Inground pool, offers a very private setting, surrounded by 46 tall Emerald Cedars. Huge, patterned concrete pool deck, a newly stained pergola, Armourstone rocks that add timeless appeal, a gazebo, a wrought iron fence seperating the pool area for safety of kids & pets, a pool house complete with a bathroom, kitchenette, indoor/outdoor pot lites, and roughed in cable t.v. The interior of this home doesn't dissappoint. NOTE: Roof (3 years), furnace (8 years), water softner ( 2yrs.) New Garage Doors. Open concept layout with Sep. Entrance to bsmt. Kit. has extended Maple cabinets with crown moulding, granite counters, garburator & porcelain tile, overlooks yard & pool. Open concept Fam. Rm. with oversized windows ( overlooks pool ) Formal Din.Rm., Mud room & Library complete the main floor. Beautifully appointed residence. New floors on 2nd. level. Large 2nd. floor laundry with cabinets. Large, spacious bedrooms. Most baseboards/trim & doors newly painted. Newly painted ceilings (Main) You have the best of both worlds, a true resort Oasis on a massive lot. Large front covered porch. Walking distance to schools, park, trails, transit. 5 min. to Go Station. Only 10 Km distance to hospital. (id:60626)
Sutton Group-Heritage Realty Inc.
10651 Bromfield Place
Richmond, British Columbia
9178 SF lot in a highly desirable subdivision. Quiet C-D-S with street appeal and new homes. Close to everything. South Arm Community Park and Center, Broadmoor and Ironwood Shopping Centre. Nice school catchment. Whiteside Elementary and Mc Roberts Secondary (both offering French Immersion programs) The house is rented to a nice family for 30+ years. Please do not walk on property or disturb the Tenants. (id:60626)
Sutton Group West Langara Realty
550 Queen Street E
Gananoque, Ontario
Imagine owning a slice of paradise in the heart of the Thousand Islands, home to scenic trails, stunning waterfront views, and pristine beaches! Welcome to 550 Queen Street in Gananoque, an over 5000 sq. ft., stunning custom-built waterfront estate for all the seasons on the serene Gananoque River. This expansive 4+1 bedroom home, nestled on a sprawling 4+ acre lot, boasts generously proportioned rooms, providing ample space for every family member to unwind and create lasting memories. With an inviting open-concept design, enjoy seamless flow between the chefs kitchen, dining, and family room. Host unforgettable gatherings on the large patio, or in the expansive 1158 square foot recreation room-ideal for entertaining guests, or enjoying quiet evenings with loved ones. Every window frames picturesque views of your private paradise, inviting you to immerse yourself in nature's beauty. Picture waking up to breathtaking riverfront views, spending sunny afternoons entertaining, unwinding by your inground pool, and enjoying direct waterfront access ideal for boating, fishing, or paddle sports. For those who cherish their hobbies, or need extra space for vehicles, this property boasts 2 garages with over 5 garage parking spaces and a separate workshop-ensuring ample storage solutions tailored to your lifestyle. With its charming locale, the home is conveniently located near all amenities: a stroll downtown, to nearby schools and parks, marina, and a vibrant arts and culture community and scene. This home is perfect for those seeking both tranquility, community, and convenience located within a short driving distance to Ottawa, Kingston, and the GTA. True magic lies in the home's potential: develop, expand, or simply revel in the beauty of your surroundings. Seize this opportunity to own a stunning treasure in eastern Ontario's most stunning waterfront community. Don't just dream it; live it! Experience this stunning property, schedule a visit today, and be captivated. (id:60626)
Right At Home Realty
125 12128 Horseshoe Way
Richmond, British Columbia
Newly industrial strata unit for sale at Ironwood Landing in SOUTH RICHMOND. Total 2,555 sq.ft. features 1692 sq.ft. of warehouse spaces and 863 sq.ft. of office spaces, expensive glazing, grade loading capabilities, the second level office space offers advanced HVAC systems and with private entrances. The Ironwood Landing is excellent location for any uses of any type of business, including office spaces. And easy access to Highway 99, Vancouver, and Vancouver International Airport, USA border. In additionally nearby amenities include Ironwood Plaza, providing a variety of retail and dining options. And makes it an exceptional opportunity for businesses seeking a prime location in Richmond. (id:60626)
RE/MAX Select Properties
3034 Glen Drive
Vancouver, British Columbia
The property is being sold for lot value only (Price below assessment $1.92M). A charming 1912 character home situated on a quiet, tree-lined street in East Vancouver. This flat 33' x 120' lot is zoned RT-5 and features two civic addresses with two self-contained dwellings. Unit 3034 is a larger two-level, three-bedroom home, while 3036 is a smaller, bright, nice and comfy one-bedroom unit currently tenanted on a month-to-month basis at $700/month. Prime location just minutes to schools, parks, shopping, and transit, yet nestled in a peaceful residential neighbourhood. Ideal opportunity for builders, investors, or end-users looking to hold, renovate, or redevelop under the flexible RT-5 zoning. (id:60626)
Selmak Realty Limited
11291 Steveston Highway
Richmond, British Columbia
Location! Location! Investor Alert! Excellent real estate for development, rental, and residential use! The greatest option for investing! Recently zoning changed to RSM/L, this lot can build up to four dwelling units with potential to build townhouses. The flooring, paint, metal fence, roof, bathroom, and kitchen had all been renovated by the current owners. 6757 square feet of lot, approx. 2000 square feet of living space, four bedrooms, four bathrooms, and a one-bedroom rental unit with its own entrance. Laneway entrance with easy access. Facing Ironwood Plaza, which steps away to banks, eateries, and a retail centre. Superb convenient to the public transit and access to the 99 Hwy. Please call for more details. (id:60626)
Sutton Group - Vancouver First Realty
7231 Steveston Highway
Richmond, British Columbia
Prestigious Broadmoor location. Lots of potential for this over 10,000 sf lot. Owner spent over 300k to get this house beautifully renovation with 2 separated suites. New windows, new plumping, new electric panel, new flooring, new appliances... 3 bed and 2 bath below and 2 bed and 1 bad in main. Great mortgage helper. Top schools catchment: Maple Lane Elementary School and Steveston-London Secondary School. Potential TOWNHOUSE DEVELOPMENT SITE. Check with City of Richmond for details. Must see! (id:60626)
Regent Park Fairchild Realty Inc.
3329 Post Road
Oakville, Ontario
Welcome To 3329 Post Road A Beautifully Designed 2,799 Sq. Ft. Home That Blends Elegance, Space, And Functionality For Modern Family Living. Featuring 4 Generously Sized Bedrooms And 5 Bathrooms, This Home Offers A Perfect Layout For Comfort And Convenience. The Sun-Filled Main Floor Showcases Hardwood Flooring And A Gourmet Kitchen With A Large Center Island, Quartz Countertops, And A Spacious Breakfast Area With Walk-Out Access To The Backyard. Ideal For Entertaining Or Quiet Family Evenings. Upstairs, Enjoy 3 Full Bathrooms, Including A Convenient Jack & Jill Setup, Making Busy Mornings A Breeze. The Finished Basement Adds Even More Living Space, Perfect For A Rec Room, Home Theatre, Or Guest Suite. Stylish, Sunlit, And Move-In Ready This Stunning Home Is Waiting To Welcome Its Next Family! (id:60626)
Sutton Group Realty Systems Inc.

