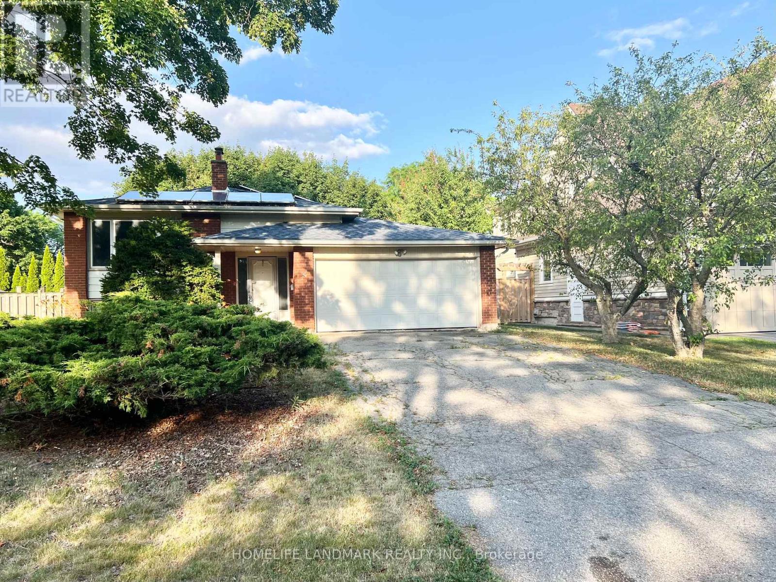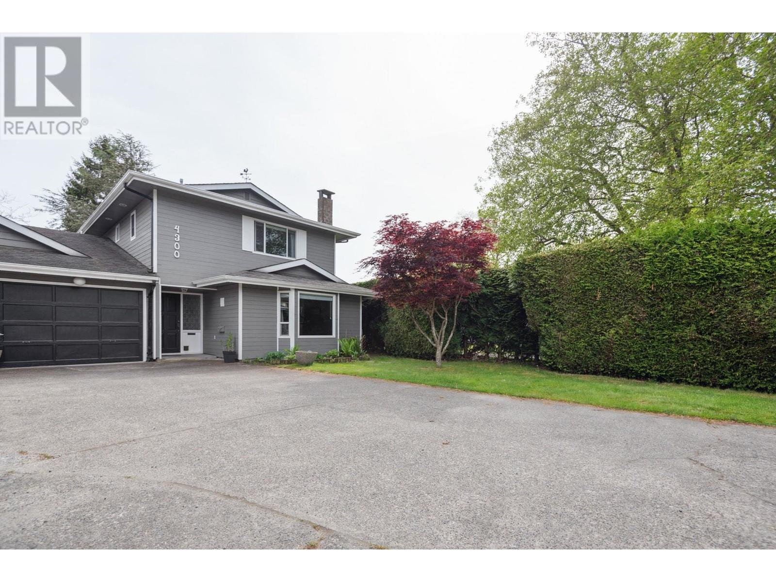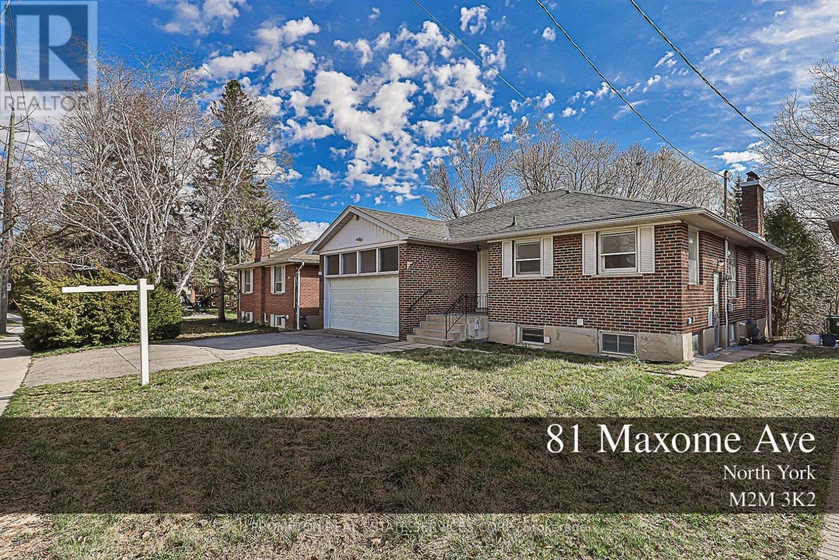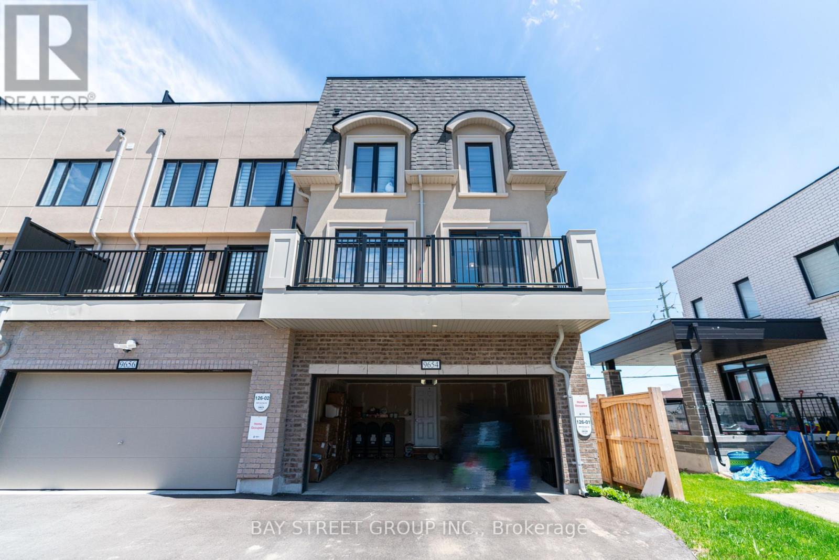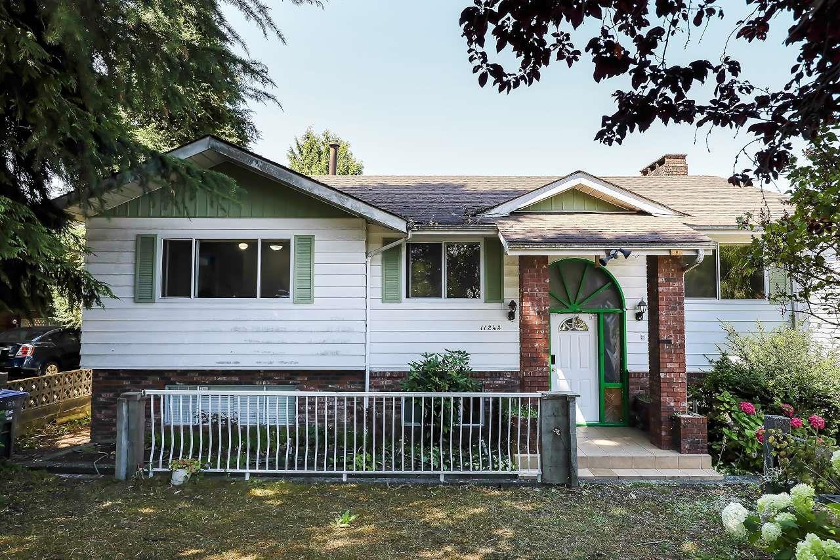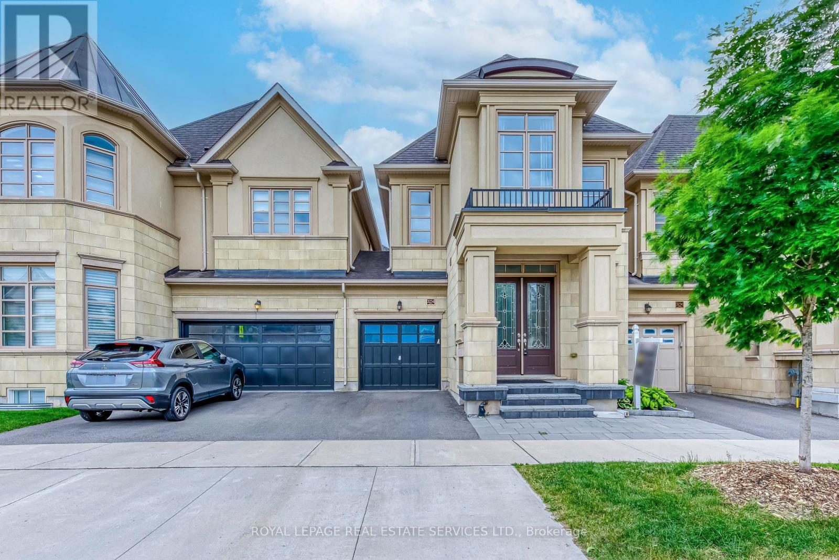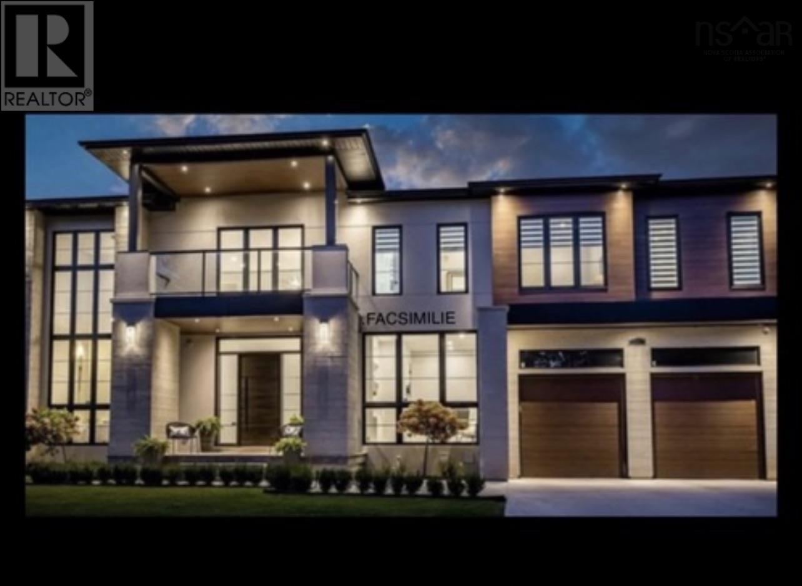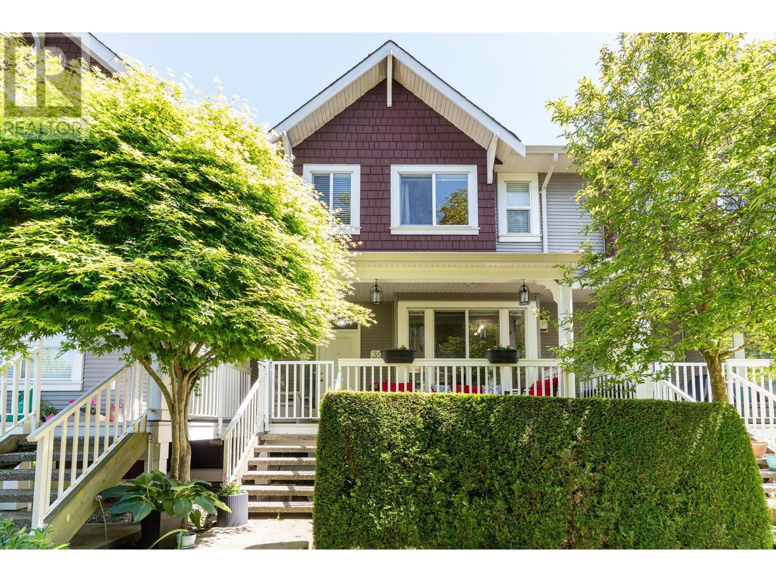5 Chant Crescent
Markham, Ontario
Steps to Top Ranking William Berczy Public School (with Gifted Program). *** Set on a Generous 60.5 ft x 125.4 ft Lot, With No Sidewalk, Extra-Long Driveway. *** This Detached Home Offers 3 Bedrooms on the Main Level and 2 Additional Bedrooms in the Walk-Up Basement. *** Top School Zone from Elementary to High School, Including William Berczy Public School (with Gifted Program), Unionville High School, and Within the Boundary of St. Augustine Catholic High School. Pierre Elliott Trudeau High School (French Immersion). *** Walk-Up Basement with Separate Entrance to Large Recreation Rooms + Two Additional Bedrooms. Excellent Potential Rental Income. *** Enjoy Views of the Private Backyard. *** Close to Too Good Pond, Unionville Main Street Library, Art Gallery, Shops, Restaurants, and Parks. (id:60626)
Homelife Landmark Realty Inc.
4300 Steveston Highway
Richmond, British Columbia
Welcome to 4300 Steveston this beautifully maintained 3 bed/3 bath 1/2 Duplex in Steveston South sitting on a 5,760 square ft lot with single garage with up to 4 outside parking. New main floor flooring, new windows, and elegant crown molding throughout. Spacious foyer leads to a bright living room with fireplace. Main floor features a separate dining room, open-concept kitchen with eating nook, and sunlit family room. Renovated powder room and dedicated laundry with storage complete the level. Upstairs offers 3 large bedrooms and 2 full baths, including a spacious ensuite. Private, tree-lined yard. This home is close to all amenities and Just minutes to Steveston Village. (id:60626)
RE/MAX Westcoast
81 Maxome Avenue
Toronto, Ontario
Location! Location! Location! Newtonbrook East Community offers a rare Premium Wide & Deep Lot 50 ft X146 ft. Surrounded By Multi Million Dollars New Homes. This Newly Renovated home offers a rare 150-foot deep lot with a serene Ravine View. Featuring a Separate Entrance and Walk-Out Basement, Perfect for generating stable Rental Income. Move-in Ready, $$$ Spent In New Renovation, Freshly Painted, 3 BR, Brand New Kitchen, New Flooring Through Out, New Roof (June 2022), Driveway Parking and A Large Backyard. Convenient Location Accessible To All Amenities, Close To Excellent Public, Catholic And Private Schools. Steps to Bus Stop. Minutes To Hwy 401 & 404 And Shopping Malls, Restaurants, Entertainments, Groceries, Sports Courts, Medical Centre and Parks. (id:60626)
Prompton Real Estate Services Corp.
2069 E 1st Avenue
Vancouver, British Columbia
Vancouver´s newest Passive House community: Lakewood by Dimex. What does this mean? Immediate relief on monthly bills & reduced noise inside the home while the advanced build protects investment & pocket books with far less future maintenance. Located within walking distance to excellent schools, parks, kids activities, award winning restaurants, coffee shops, Commercial drive & up & coming Nanaimo/Hastings, the location is the easy button to an ideal Vancouver Lifestyle. This 3 Bedroom 2.5 Bathroom Townhome offers a chic design with functional layout evolving to your families´ needs. European & Environmentally Inspired, this home includes Hi End appliances & a long list of unrivalled passive house features. AC. Parking Stall EV Ready. Be wise & future proof. (id:60626)
Link Brokerage Inc.
Oakwyn Realty Ltd.
2 Green Darner Trail
Bradford West Gwillimbury, Ontario
Stunning 5-bedroom detached home on a premium corner lot in one of Bradford's most sought-after neighbourhoods. Offering over 3,000 sq. ft. of living space, this home features an open-concept layout with hardwood floors on the main level, crown moulding, pot lights, and 9-ft ceilings. The upgraded eat-in kitchen boasts granite counters, a centre island, backsplash, and stainless steel appliances. Enjoy the cozy gas fireplace in the family room. The fully finished basement apartment with separate entrance is perfect for rental income or in-law use. Spacious primary bedroom includes a walk-in closet and 4-piece ensuite. Close to top-rated schools, Highway 400, parks, and all essential amenities. Move-in Ready! (id:60626)
Royal LePage Your Community Realty
9654 Kennedy Road
Markham, Ontario
Discover upscale suburban living in this stunning 4-bedroom, 4-bathroom freehold CORNER Townhouse with 2127sqft above ground , located in the prestigious Angus Glen community of Markham. With no POTL fees, this home offers a luxurious lifestyle in a highly sought-after neighborhood, just minutes from the renowned Angus Glen Golf Club. Enjoy the impressive 668 sq. ft. rooftop terrace, ideal for entertaining or relaxing in style. The double garage and extended driveway provide parking for up to 5 vehicles, the spacious primary suite boasts a 4-piece ensuite and a generous walk-in closet. An upgraded ground-floor bedroom with a 3-piece ensuite adds flexibility for guests or multi-generational living, The open-concept kitchen and great room are designed for both beauty and functionality, featuring countertops, modern cabinetry, stainless steel appliances, a walk-in pantry, smooth ceilings, pot lights, and large windows that flood the space with natural light and offer direct access to the terrace. For added peace of mind. Families will appreciate the proximity to top-ranked schools, including French Immersion programs, as well as parks, trails, and green spaces. With easy access to Highways 404 and 407, public transit, Downtown Markham, and Unionville, you'll enjoy a perfect blend of convenience, nature, and luxury living. (id:60626)
Bay Street Group Inc.
11243 136 Street
Surrey, British Columbia
Sweeping Fraser River, City & Mountain VIEWS! Beautiful solid home located in Bolivar Heights. This home is mostly in original condition with some partial update. In the main level you will find a large living room & dining room with stunning city views. Large kitchen with cherry oak cabinets and direct access to the large balcony overlooking the water and high-rises across the river. Perfect for summertime BBQ's. Below is a 2 large living room, dining room and 2 bedrooms with full kitchen and separate entrance. Day Views: Sunrise to spectacular sunsets, snow-capped mountains, growing City skylines and Fraser River - Night View: Twilight, City lights emerging into full on brilliance! GREAT INVESTMENT PROPERTY OR DO SOME RENOVATION AND MOVE IN! (id:60626)
Royal Pacific Realty Corp.
3234 Post Road
Oakville, Ontario
Welcome to this impeccably maintained executive townhome (Only linked by garage) , ideally situated in the prestigious Glenorchy community of Oakville. Built by Fernbrook Homes, this elegant 3-bedroom, 3-bath residence offers over 2,100 sq ft of above-ground living space and features the sought-after 25-ft wide "Eaton" floor plan, designed for both comfort and functionality perfect for families and professionals alike. The English Manor-style exterior showcases timeless stucco with custom mouldings and a welcoming covered front porch. Inside, you'll find a sun-filled, open-concept main floor with hardwood flooring, tray ceilings, and a spacious living and dining area ideal for entertaining or relaxing. The chef-inspired kitchen features crisp white cabinetry, quartz countertops, nearly-new stainless steel appliances, a large center island with extended breakfast bar, and abundant storage. The eat-in area opens to a walk-out deck and fully fenced backyard, ideal for summer gatherings and outdoor enjoyment. Upstairs, the spacious primary suite includes a large walk-in closet and a spa-like 5-piece ensuite with double quartz vanities and a frameless glass shower. Two additional well-sized bedrooms with double closets share a sleek 4-piece bath, one bedroom even includes a dedicated study nook. Convenient second-floor laundry and no carpet throughout add to the modern appeal. Additional Features: Custom gas fireplace with mantle in the family room; Hardwood staircase with upgraded wrought-iron spindles; Professional interlocking in both front and backyard; Exceptional curb appeal and turn-key condition. Prime location close to top-rated schools (including Dr. David R. Williams), scenic parks, shopping, Oakville Trafalgar Memorial Hospital, major highways (403/407/401), and the GO Station. Don't miss this opportunity to own a beautifully upgraded, stylish townhome in one of Oakville's most desirable neighbourhoods! (id:60626)
Royal LePage Real Estate Services Ltd.
22651 Chaldecott Drive
Richmond, British Columbia
Well maintained and affordable house with lots of updates in Hamilton area! 4112 sqft Lot and 2003 sqft Family Home with 4 bdrms and 2.5 baths features 16' high ceilings in living room w/cozy gas fireplace, updated laminate flooring & tile on main. Other updates include Air Conditioning, fresh Painting, updated appliances,11 yrs old Roof, security system. Sunny west facing backyard with large deck for entertaining and BBQ. Located in a nice family-oriented neighbourhood with easy access to Walmart, & Queensborough Landing Shopping, Highway 91 and just 15 minutes to Central Richmond. Close to Hamilton Elementary, Community Center, and Park. Easy access to Surrey and New Westminster. Price to sell, Act Fast! (id:60626)
Lehomes Realty Premier
181 Auburn Shores Landing Se
Calgary, Alberta
Welcome to 181 Auburn Shores Landing, a distinguished residence offering rare semi-private lake access via a discreet, private pathway shared with only 18 homes—plus the added luxury of being just a short stroll to the Auburn Clubhouse and main lake entrance. Nestled on a quiet cul-de-sac and set on a sun-filled, oversized corner lot, this former Morrison show home masterfully blends refined finishes with thoughtful functionality in one of Auburn Bay’s most desirable locations. From the moment you step inside, you’ll appreciate the elegant architectural details and the sense of space created by 9-foot ceilings throughout, dual air conditioning units, and a flowing floor plan designed with both everyday comfort and upscale entertaining in mind. The gourmet kitchen is a showpiece—featuring granite countertops, a large central island, a butler’s pantry, a second walk-in pantry, and high-end appliances including a brand-new Bosch dishwasher. It opens seamlessly to the expansive dining space and a warm, sophisticated living room anchored by a linear gas fireplace framed with floor-to-ceiling custom surround and walnut built-ins. A dedicated main floor office with soaring 10’ ceilings and wraparound west-facing windows offers a bright, inspiring space for work or study. Practical elegance continues with an enclosed mudroom featuring bench seating and a walk-in closet for exceptional everyday organization. Upstairs, a west-facing bonus room welcomes abundant natural light, and three spacious bedrooms include a stunning primary retreat with tranquil lake views. The ensuite is a spa-inspired haven, complete with a jetted tub, double vanities, an oversized walk-in shower, and a generous walk-in closet. A full bathroom, spacious laundry room, and another walk-in closet provide both comfort and convenience on the upper floor. The professionally finished basement is a perfect extension of the home, offering a large recreation area with wet bar and second full-size fridge, a full bathroom, a fourth bedroom, and a versatile flex room ideal for a home gym, second office, or playroom—perfect for guests or extended family. Step outside to a private, meticulously landscaped yard with tiered decking, underground irrigation, mature trees for privacy, custom concrete edging, and a built-in cabana. A large concrete pad awaits your future hot tub, swim spa, or trampoline, while the finished and insulated double garage ensures year-round comfort. And the lifestyle? Truly second to none. You’re just moments from Auburn Bay’s main lake entrance and clubhouse, across from tennis and pickleball courts, and walking distance to schools, South Health Campus, and a full array of shopping and dining amenities. Whether you're paddle boarding in the summer, skating in the winter, or simply enjoying the vibrant community spirit year-round, this home offers a rare opportunity to experience elegant lakeside living in one of Calgary’s most sought-after communities. (id:60626)
RE/MAX Realty Professionals
Lot 834 Belvar Drive
Middle Sackville, Nova Scotia
Thoughtfully designed capturing amazing views & providing over 3300 sq ft of exquisite living spaces located in the FABULOUS new subdivision of McCabe Lake Estates...PEAK Award winner ReDesigns Construction excels in unique custom design, high quality build & finishes creating your fabulous new home. Featuring gorgeous high efficiency Solar Seal windows, high efficiency ducted heat pump system, fully insulated slab, oversized 2 bay garage with openers, convenient main level office, huge entertainment space with walkout, mudroom with great storage, open concept great room with custom fireplace & wall of windows, covered front & rear deck spaces, amazing custom kitchen with spacious island &pantry, 4 great bedrooms, 3 stunning baths, gorgeous master suite provides your private oasis! Deluxe trim package, custom feature wall in entry, custom ceiling treatment in dining room....attention to detail throughout! (id:60626)
Keller Williams Select Realty
39 5999 Andrews Road
Richmond, British Columbia
Welcome to the sought after Riverwind complex in Steveston South! This refreshed, bright and spacious 3 bed. + den, 2.5 bath townhome offers 1,689 SQFT of thoughtfully designed living space. Enjoy 9" ceilings and a walnut kitchen featuring granite countertops, stainless steel appliances, an a stylish coffee/breakfast bar - perfect for daily living and entertaining. The cozy gas fireplace in the living room offers a charming garden outlook. The generous primary bedroom includes a walk-in closet and a spa-like ensuite. The versatile den is ideal for home office, flax space, or extra storage. Additional features include a new electric heat efficient year-round heating and cooling. All of this in an unbeatable location-steps to shops, transit, top schools & the historic charm of Stev. Village. (id:60626)
RE/MAX Westcoast

