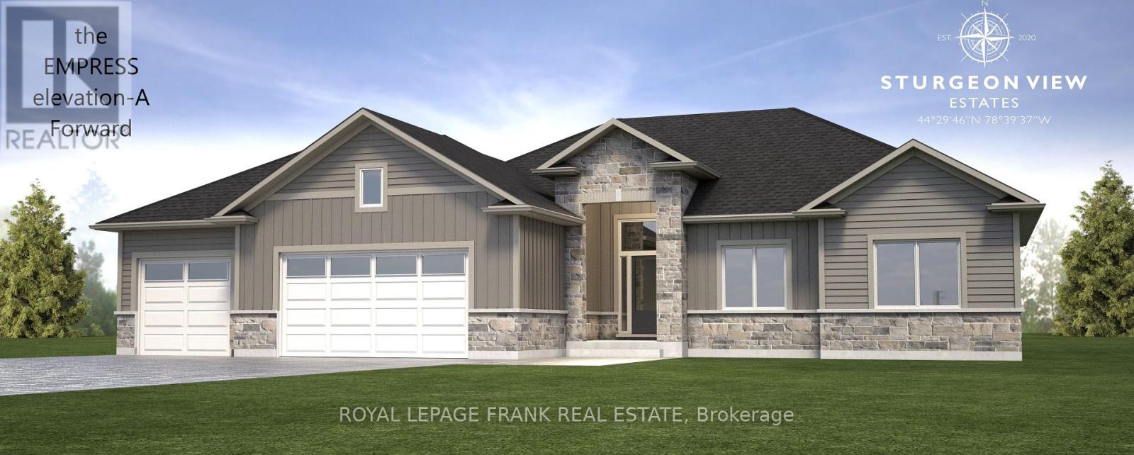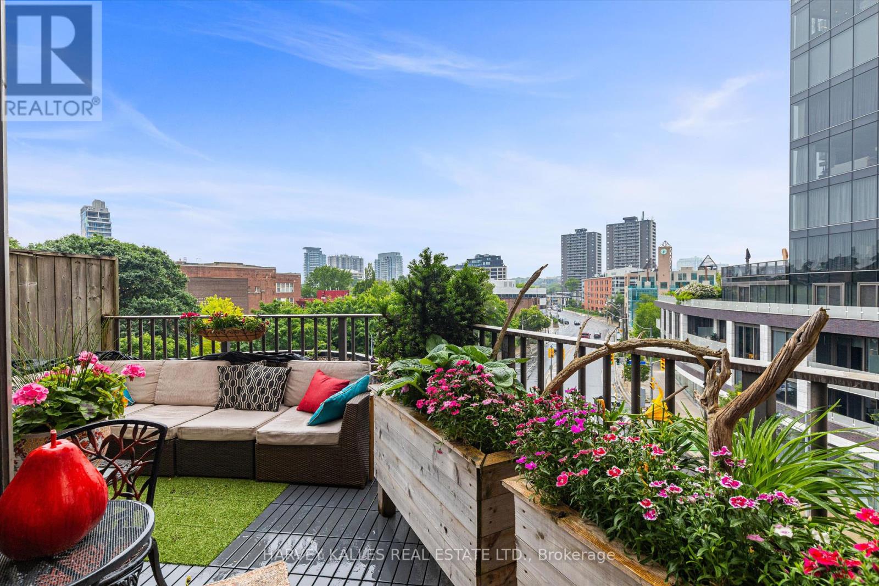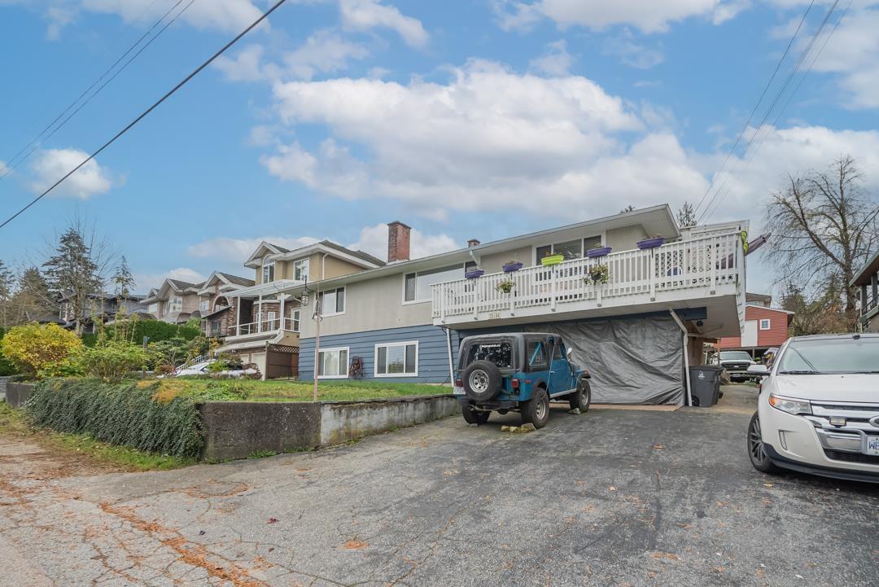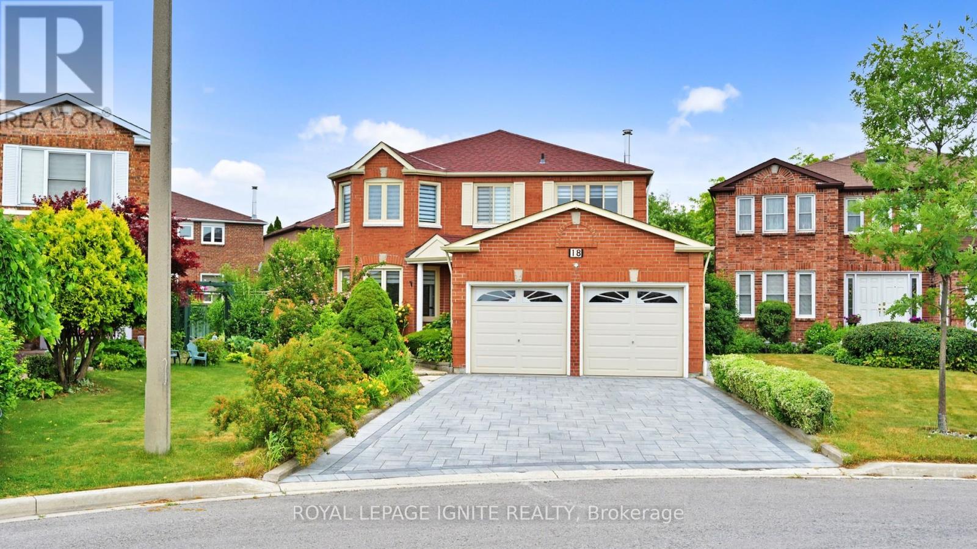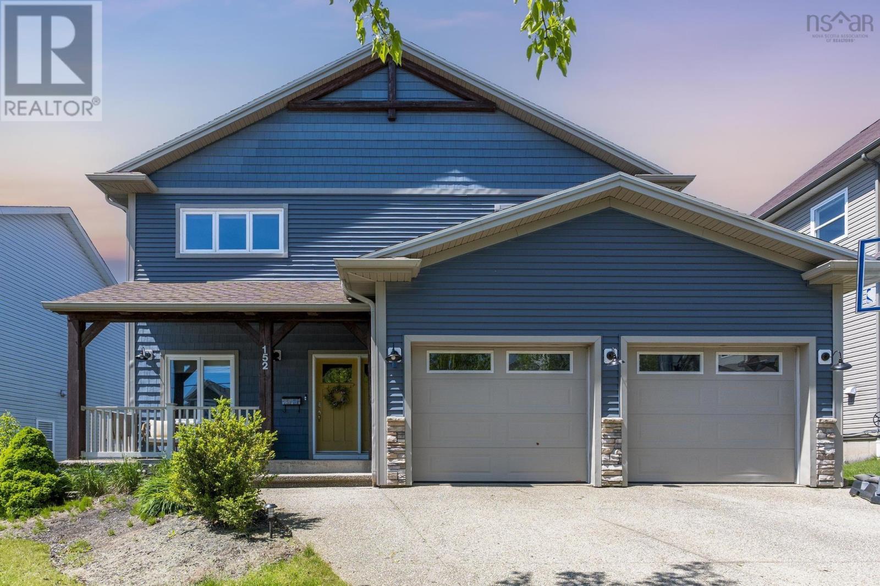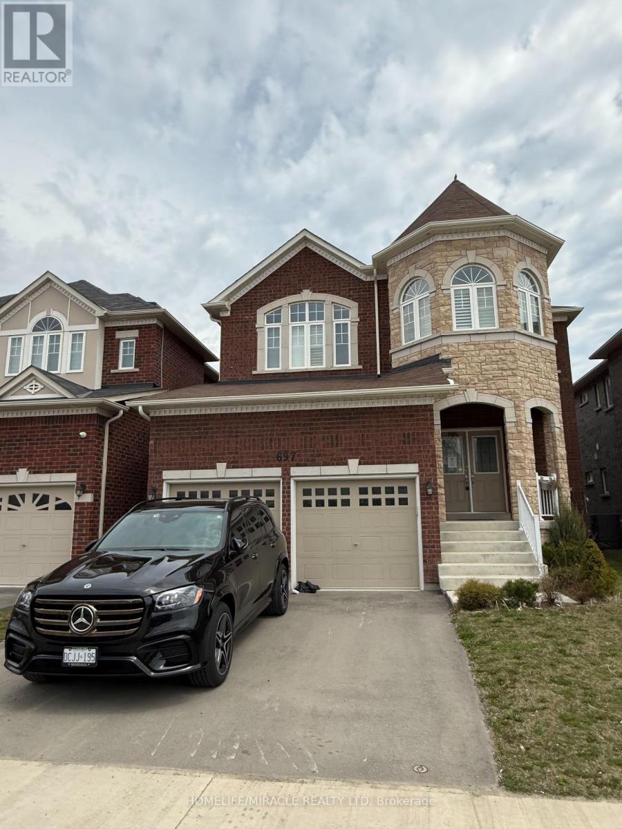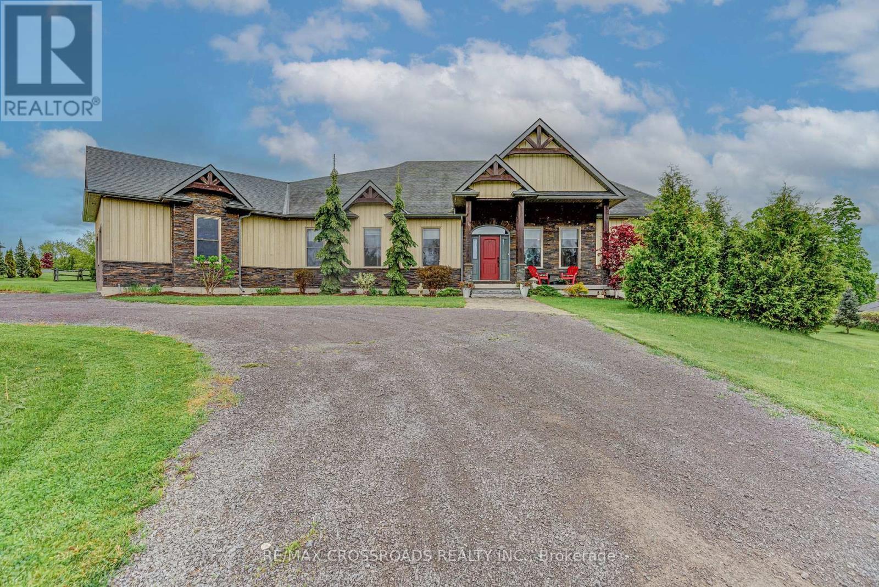6 Avalon Drive
Kawartha Lakes, Ontario
The Empress 1766 sq.ft. of meticulous finish. The Model to be built is an Elevation A, with a front facing double car garage. This lot backs onto forest, just a short stroll down the the dock. Sturgeon View Estates offers a community dock that is160' accessed through the block of land known as 27 Avalon. This block is under POTL, projected monthly fee $66.50. All homes are Freehold and on a municipal road leading through site. We have several Models and lots available. Located between Bobcaygeon and Fenelon Falls, enjoy all the Trent Severn has to offer. 5 minutes from Golf and Spa. Book your tour of the existing Models built and ready for occupancy. (id:60626)
Royal LePage Frank Real Estate
Lot 16 Kellogg Avenue
Hamilton, Ontario
Assignment Sale Brand New, Never Lived In | Full Tarion Warranty | Tentative Closing: July, 2025, Welcome to Harmony on Twenty De Sozios Latest Masterpiece Nestled at the border of Ancaster, Harmony on Twenty seamlessly blends the serenity of country living with the convenience of urban amenities. This exclusive community features modern designs, spacious lots, and a peaceful atmosphere, perfect for families looking to enjoy both comfort and nature. Property Highlights Model: Wellington Elevation A Lot Size: 40 x 109 ft (Lot 16) Living Space: Over 2,100 sq. ft. Premium Interior Features: Quartz Countertops & High-End Finishes Oak Staircase & Smooth Ceilings Throughout Carpet-Free with Hardwood Flooring on the Main Level Custom Glass Shower & Standalone Tub in the Primary En-Suite Spacious & Functional Layout: 4 Bedrooms on Upper Level 2 En-Suites + Jack & Jill Bathroom 1 Powder Room on Main Floor Kitchen-Ready with an Island Socket & Elegant Design Luxury Inclusions: Over $125,000 in Premium Extras & $84,750 in Custom Upgrades High-End Front-Load Washer & Dryer Included No Assignment Fee. Experience modern elegance in a thriving community! (id:60626)
RE/MAX Escarpment Realty Inc.
402 - 1331 Bay Street
Toronto, Ontario
Irresistible Rare Find Just Steps To Yorkville! If You're Looking For Turn Key Open Concept Living, This Suite Is For You! Featuring A Bright And Airy Floor Plan, This Suite Offers A Generously-Sized Living Room With An Electric Fireplace For Added Ambiance, Plus A Dedicated Space For Dining And Entertaining. Prepare Meals With Ease In A Kitchen Larger Than Some Detached Homes, Showcasing Gorgeous Stainless Steel Appliances And Sleek Contemporary Finishes Any Owner Would Proudly Display. The Primary Suite Is A Perfect Getaway To Unwind, Featuring A Stunning Ensuite And An Incredible Walk-In Closet/Dressing Room. A Sizable Second Bedroom Offers Flexibility For A Child, Guests, Or An Office. And Oh, Lets Not Forget Your Very Own Private Terrace For Those Summer Mornings And Evenings! With Only One Other Unit On The Floor - Your Suite Is Literally Down The Hall From All Building Amenities - Enjoy A Full Fitness Centre, Sunny Rooftop Deck, Party Room, Car Wash, And More. Plus, A Lobby Refurbishment Renovation Project Is Underway, Further Elevating The Buildings Appeal! Just Moments From Public Transit, Upscale Shops, Restaurants, And Cultural Attractions That Define The Yorkville Area. Condos Like This Don't Come By Often - See This Stunner For Yourself! (id:60626)
Harvey Kalles Real Estate Ltd.
12164 101a Avenue
Surrey, British Columbia
Come see the STUNNING VIEW from the expansive decks on two sides of this spacious full basement family home on a large 9,400 sq. ft. lot! Now offered for the first time to the market, this property features numerous updates, including bathrooms, flooring, vinyl windows The kitchen has KitchenAid double ovens, a stainless-steel fridge with water outlet, & glass tile backsplash. The roof and gutters were replaced approx. 10 years ago. A BRAND-NEW Boiler - (just recently installed) provides cozy & efficient hot water heating. Suite potential exists here with gas and plumbing hookups already in place. BONUS: Two Large Sheds (22'X22' and 20'X14') complete the picture. There is still room for your ideas! Many Newer Homes exist on the street. Check with the City of Surrey for more possibilities. (id:60626)
RE/MAX Treeland Realty
1761 West Shawnigan Lake Rd
Shawnigan Lake, British Columbia
Charming Lakefront Retreat featuring two distinct homes, a private dock, and expansive outdoor spaces, it's an ideal haven for families, vacationers, or those seeking a tranquil lakeside lifestyle and offers a unique blend of modern comfort and timeless charm. Perched above an oversized double car garage, this one-bedroom, one-bathroom home boasts Open-Concept Living Area, vaulted ceilings and skylights flood the space with natural light, creating an airy and inviting atmosphere. Cozy Propane Fireplace adds warmth and ambiance. In addition to the spacious bedroom, a Murphy bed offers flexibility for guests. A massive deck extends from the living area, providing panoramic views of the lake and surrounding hills. The garage level enhances functionality with an additional 3pc bath, catering to guests and providing convenience after lakeside activities. The secondary lakefront cottage exudes rustic charm while offering a full kitchen a cozy Bedroom and 2nd bunk bed space and 3 pc bath. The covered deck invites you to savor morning coffee while gazing directly at the tranquil lake waters. Designed to maximize your lakefront experience is your private Dock perfect for swimming, boating, or soaking up the sun. Mature trees and well-maintained grounds offer privacy. Shawnigan Lake is renowned for its vibrant community and abundant recreational opportunities. Explore nearby trails and local parks provide spaces for picnics and outdoor activities. Public beaches offer additional spots for swimming and relaxation. The nearby town centre is equipped with essential services, grocery stores, coffee shops, and more, ensuring convenience without sacrificing the peaceful lakeside ambiance. Whether you're seeking a full-time residence, a vacation getaway, or an investment opportunity, this lakeside retreat offers unparalleled versatility and appeal. Embrace the serene lifestyle and natural beauty that Shawnigan Lake affords, and make this exceptional property your own. (id:60626)
Exp Realty
695 Deans Drive
Kelowna, British Columbia
Experience upscale living in this stunning 5/6-bedroom, 4-bathroom home in the sought-after Lone Pine Estates. Enjoy breathtaking lake views and refined finishes throughout. The main level features premium laminate flooring, 10-ft ceilings, and an open-concept layout perfect for entertaining. The chef-inspired kitchen boasts quartz countertops, high-end appliances, and a spacious walk-in pantry. The primary suite offers a private deck and a spa-like ensuite, complemented by two additional bedrooms, a full bath, and two covered decks. The recently renovated basement adds even more value, with a fourth bedroom, full bath, and access to a legal 2-bedroom suite with its own entrance and garage—ideal for guests, extended family, or rental income. This is modern luxury at its finest in one of Black Mountain’s most desirable communities. Buyer's Agent must attend all showings or Coop. Comm. reduced by 25% (id:60626)
Oakwyn Realty Okanagan
Oakwyn Realty Ltd.
18 Littleborough Court
Toronto, Ontario
This beautiful home is perfect for a growing family or someone looking for a spacious and welcoming space. The main floor offers plenty of living space with a large living room, dining room, kitchen, and a powder room. The kitchen is updated with new stainless steel appliances and quartz countertops, perfect for any aspiring chef. Upstairs, you'll find four spacious bedrooms, including a master bedroom with an ensuite bathroom. The finished basement offers additional living space with a bedroom, full second kitchen, and a large recreational area. Outside, you'll find a deck perfect for entertaining and a backyard for relaxing. With a double car garage and a driveway that can fit up to 6 cars, parking will never be an issue. The house has one bedroom basement apartment with separate entrance and newly renovated kitchen. The basement unit has separate laundry. Located close to schools, parks, shops, restaurants, and transit options, this home offers convenience and comfort. Don't miss out on this stunning property in the Highland Creek neighbourhood. Conveniently located minutes to Hwy 401. (id:60626)
Royal LePage Ignite Realty
1575 Samuelson Crescent
Mississauga, Ontario
Bright, Updated 3+1 Bed, 4 bath home in the beautiful family neighbourhood of Meadowvale Village. Right across the street from beautiful levi Creek trail. Open concept floor plan with hardwood throughout. Upgraded kitchen with Granite counter and modern shaker style doors. Walkout from breakfast area to professionally landscaped yard with flagstone patio and irrigation system. Spacious bedrooms with 4 pce ensuite, w/in closet in Primary and Semi-ensuite in 2nd br, crown moulding and California shutters. Professionally finished basement with new vinyl flooring, large rec room with bar, 3 pc bath. A ++ location, walking distance to parks, Schools, Trails, public transit and local amenities. (id:60626)
Forest Hill Real Estate Inc.
52 Herbert Avenue
Toronto, Ontario
Better than a condo! One empty two bedroom apartment! Great for your son or your daughter or your son and daughter! Two 2 bedroom apartments and finished basement! Two Garages! Great Location walk to the beach! Solid brick semi on a great street. Purpose built rental property. Two, 2 bedroom apartments and a finished basement. Great AAA tenants and one EMPTY two bedroom apartment! New roof 2023, new furnace and central air AC 2020! Electric water heaters. Rents Top floor $1786.06 -Middle floor empty. Lower $1280.00 . Expenses: insurance $2358.00 Gas $838.19 Utilities $1365.07. Extra parking spot rented from 52 A $185.00 mth to mth. Includes three fridges, three stoves, two dishwashers, two microwaves!. *For Additional Property Details Click The Brochure Icon Below (id:60626)
Ici Source Real Asset Services Inc.
152 Milsom Street
Halifax, Nova Scotia
Welcome to this immaculate 4,176 sq ft home, ideally located on a tree-lined street in the highly sought-after Fairmount neighborhoodjust minutes from top-rated public and private schools. The open-concept main level features a spacious kitchen and dining area, highlighted by soaring 17-foot ceilings with exposed beams and an abundance of windows that flood the space with natural light and offer serene views of the private backyard.Upstairs, you'll find a luxurious primary suite complete with a walk-in closet and a cozy ensuite featuring a jetted tub. Three additional generously sized bedrooms and a full main bath complete the upper level.The lower level is designed for entertaining, offering a home theatre, a large recreation room, a live-edge wet bar, and a walkout to a fully fenced backyard. Additional features include an efficient heat pump system, double garage, pool table, sauna, and shuffleboard included. Do not miss out. (id:60626)
Royal LePage Atlantic
697 Audley Road S
Ajax, Ontario
Stunning Brick & Stone 4-Bedroom Home Backing Onto Ravine/Golf Course!Welcome to this beautiful, like brand new, detached home featuring a premium 142ft deep lot with ravine golf course views for ultimate privacy and tranquility. This meticulously maintained property offers 4 spacious bedrooms, 3 full bathrooms, and a warm, inviting family room with a gas fireplace perfect for cozy evenings. The enlarged primary suite has its own sitting area with soaring vaulting ceilings.The heart of the home is a gourmet custom kitchen, designed with the modern chef in mind. It features high-end cabinetry, premium countertops, and a large center island perfect for cooking, entertaining, or gathering with family.Enjoy the elegance of hardwood floors and tile throughout the main floor, creating a seamless flow between living spaces. The open-concept layout enhances natural light, and the double car garage provides ample parking and storage.Located in a desirable, family-friendly neighborhood, close to the lake backing onto ravine and golf course and minutes from Hwy 401 for quick access to anywhere. This home combines luxury finishes with natural beauty. A true must-see! (id:60626)
Homelife/miracle Realty Ltd
89 Gentlebreeze Drive
Belleville, Ontario
Now's your opportunity to own this exceptional sprawling custom-built bungalow with approx. 3600 sq ft of living space in the coveted Hearthstone Ridge Estates, just 10 minutes to the 401! This stunning home offers 3+1 spacious bdrms & blends luxury, comfort, & country charm in every detail. Upon arrival, you'll be charmed by the striking combination of stone and board-and-batten exterior that complements the rolling countryside along with the professionally designed landscaping & meticulous gardens that surround the home making it the crown jewel of the neighbourhood. Step inside and experience the bright and airy open concept layout. The living room with its soaring cathedral ceilings adorned with wood beams & gas fireplace set the tone for elegant rustic living. The ultimate chefs kitchen is a showstopper, featuring rich wood cabinetry, gleaming granite countertops, premium s/s appliances including a Thermador gas range & dishwasher, & a generous island perfect for entertaining. French doors & large windows throughout invite the outdoors in, offering views of the gardens from every room. The large primary suite is your private retreat with a cozy reading nook overlooking the garden, direct patio access, & a luxurious ensuite w/ quartz countertops, heated floors, & a spacious walk-in multi-jet shower. A huge w/i closet with custom cabinetry add to the suites appeal. On the opposite wing of the home, you'll find two additional well-sized bdrms & a stylish main bath. The fully finished basement expands your living space with a 4th bdrm, full bath, & ultimate man cave complete with billiards, darts, an acoustically treated home theatre area, & plenty of space for an office, gym, & playroom. Storage is plentiful. The private backyard oasis features a covered stone patio, hi-fi audio, gas BBQ, & a large firepit perfect for year-round relaxation or entertaining. If you're seeking peaceful, upscale country living with city convenience, this Hearthstone Ridge gem is it. (id:60626)
RE/MAX Crossroads Realty Inc.

