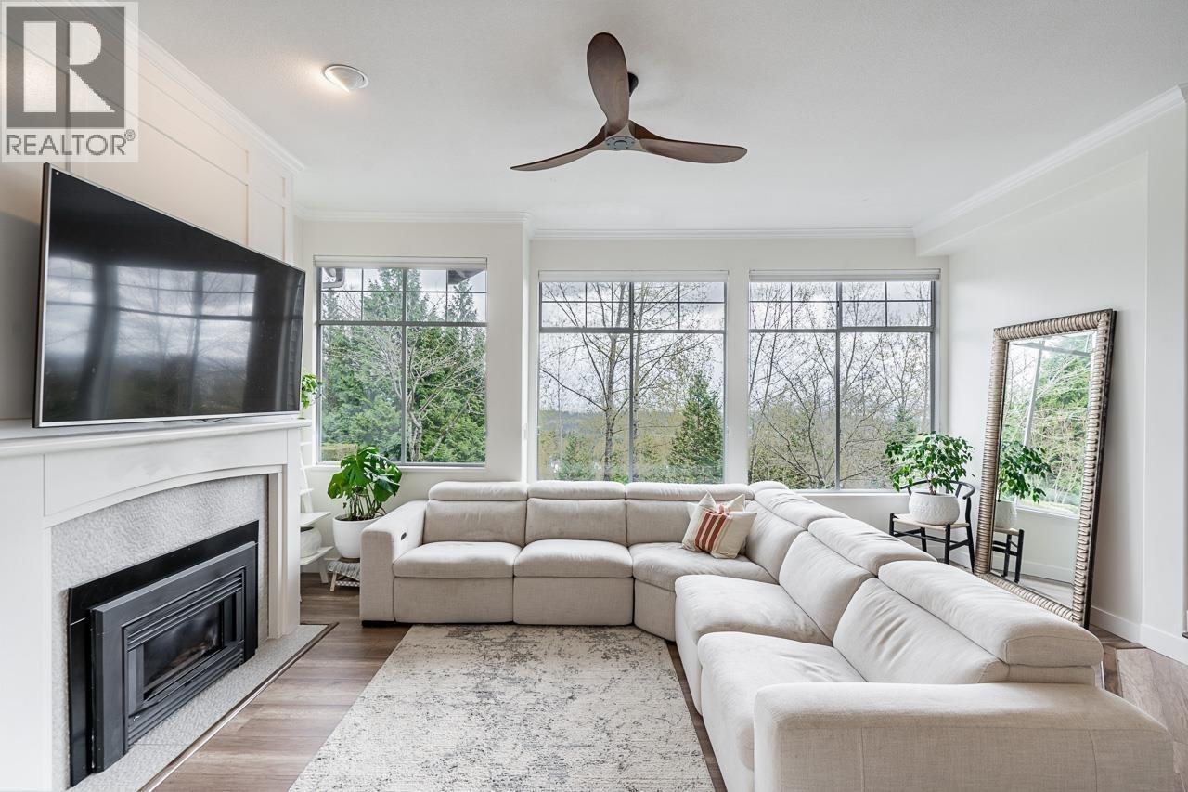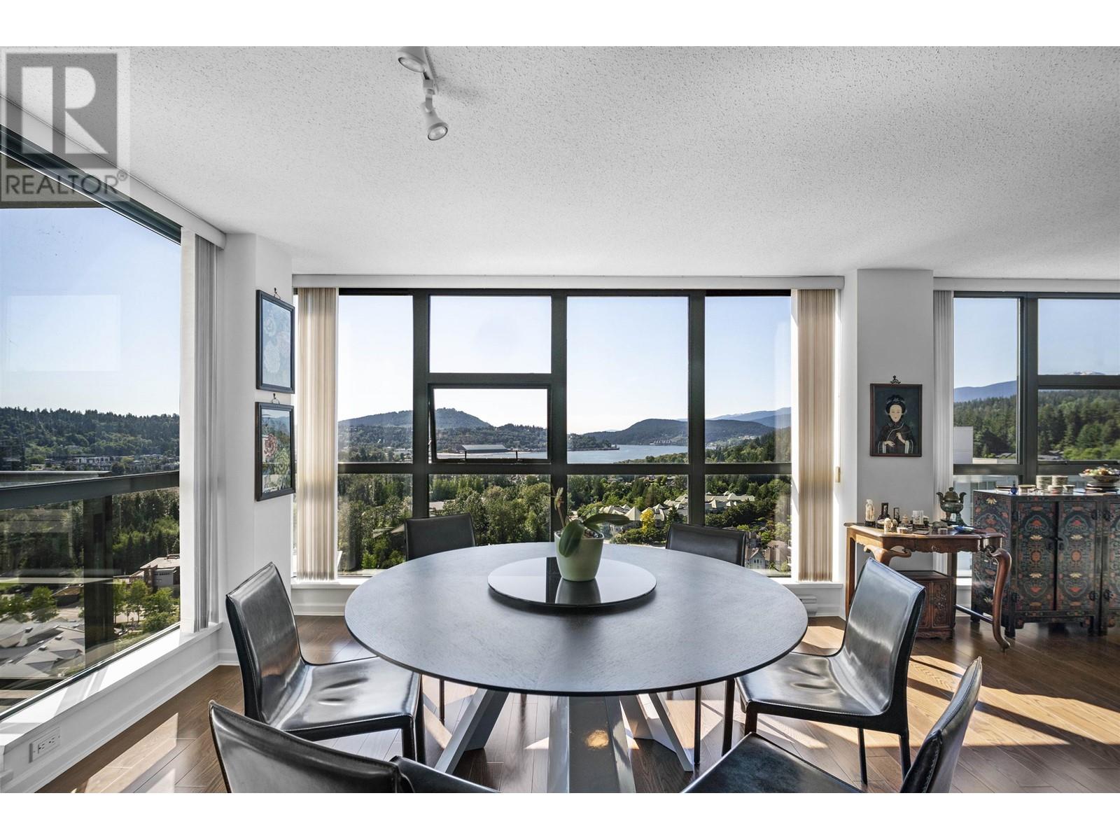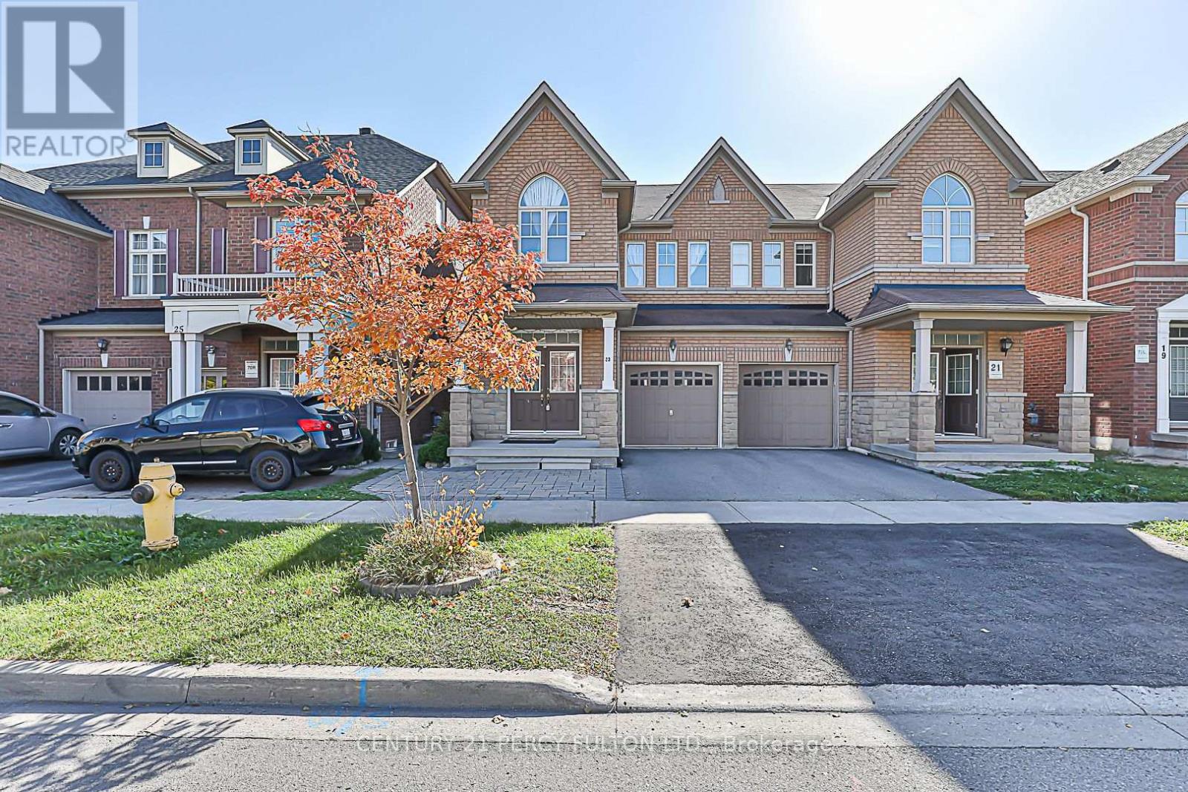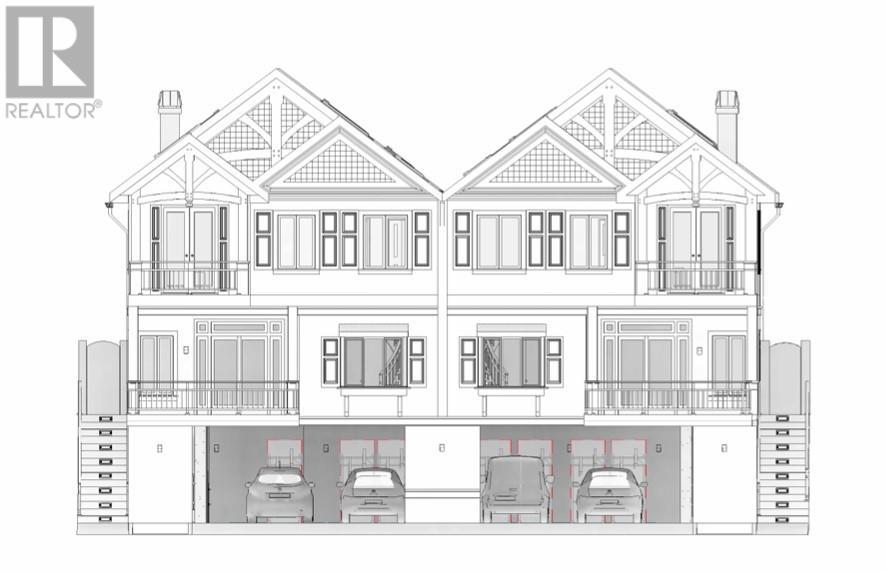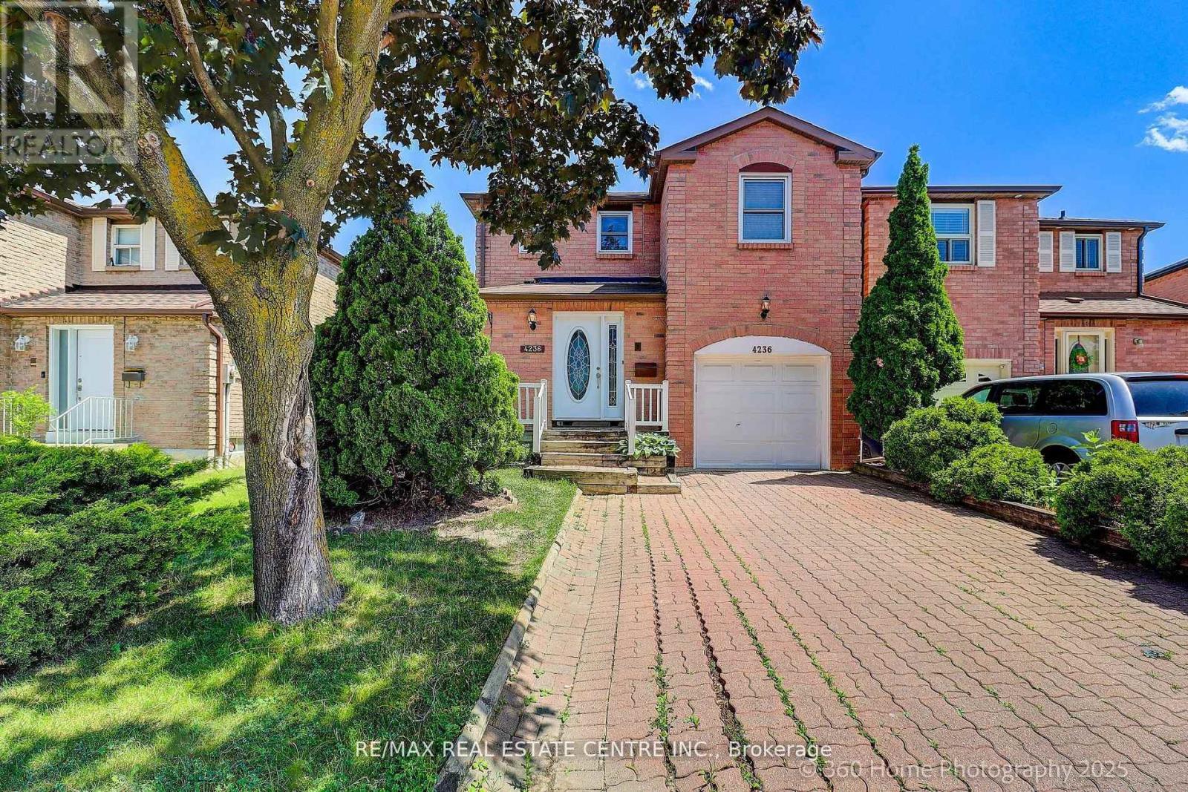44 7171 Steveston Highway
Richmond, British Columbia
Rare opportunity to own this spacious 4 bed, 4 bath townhome in the highly sought-after "Cassis" by Penta & Bognar Homes. Quietly located away from the main road, this unit features classic French architecture, soaring 13´ vaulted ceilings in the living/dining area, and a gourmet kitchen with large island. Enjoy a side-by-side double garage, private patio, and oversized balcony with gas BBQ hookup-perfect for entertaining. Over $50,000 in upgrades including quartz countertops, laminate flooring, new carpet, lighting, stainless steel appliances, sinks, faucets, crown moldings, and designer paint. Meticulously maintained and move-in ready. Convenient access to public transit and within top-rated school catchments: Maple Lane Elementary and Steveston-London Secondary. Private showings only. (id:60626)
RE/MAX Westcoast
89 Portage Avenue
Toronto, Ontario
An absolute Gem with one of the biggest lots in the area, located on a quiet street with a combination of urban appeal and natures serenity and zen with an unparalleled blend of privacy, elegance and comfort. This well maintained, charming 4 Bed home not only offers ample living space and an incredible walk/up basement with a separate kitchen but also is complemented by an oasis of (a meticulously and professionally cared for) back and front yard, double sized deck and a pool (AS IS) almost as big as an olympic size pool with a pool house for entertaining family and friends. You will never have to worry about having enough parking spots with a double car garage and a private triple driveway. This home is also just minutes from shops, restaurants, malls, highways, schools, parks and all amenities. (id:60626)
Forest Hill Real Estate Inc.
7 2979 Panorama Drive
Coquitlam, British Columbia
MILLION DOLLAR STUNNING VIEWS! Experience luxury in this meticulously updated 3 level executive townhome in the popular Deercrest Estates! Completely updated from top to bottom featuring all new laminate floors with newly designed kitchen and all bathrooms are renovated too. Beautifully Maintained & offers an Open Floor Plan W/ Kitchen adjacent to the Fam. Rm & Eating area W/2-way Fireplace & access to the Private Patio/yard Backing onto Greenspace. The Views also can be enjoyed in the Large Master Bedrm W/ 5 Ensuite which includes a sep. Soaker Tub/Shower &W/I Closet. Finished Basement area is perfect for a Games Rm, Media Rm or Office space & Bonus B/I Storage Cabinets. A/C, EV charger, Security System, Gas Stove/Gas BBQ hook up are a few of the extras. Open House: August 3rd (Sun) 2-4p (id:60626)
Royal Pacific Tri-Cities Realty
2204 288 Ungless Way
Port Moody, British Columbia
180 Degrees NSW panoramic unobstructed mountain/ocean View from all rooms at The Crescendo! This well maintained luxurious 1670sf corner unit features: walk-in closet & walk-in pantry, engineered wood floors, upgraded S/S appliances, granite countertops, 2 balconies, 2 pkgs & locker. Den can easily be converted into a 3rd BR. 288 Ungless is walker's paradise with the walk score of 91 out of 100. 9-min walk from the Millennium Line at the Inlet Centre Station. Nearby parks incl Pioneer Park & Town Centre Park. Mins walk to Eagle Ridge Hospital, Newport Village. Easy access to Barnet HWY to Vancouver. NO PET! Schools: Eagle Ridge Elementary, Scott Creek Middle & Gleneagle Secondary. Building approved air con installation. Rarely avail! Don't miss this gem!! OPEN Sat & Sun Aug 2 & 3, 2-4pm. (id:60626)
Macdonald Realty
116 Hubner Avenue
Markham, Ontario
Shows Like A Model Home! This Stunning Semi-Detached House In The Desirable Berczy Community Offers Approx. 2300 Sq.Ft. Of Bright, Open-Concept Living Space With 9 Ft Ceilings On Both The Main And Second Floors. Featuring 4 Spacious Bedrooms Plus A Versatile Study Room On The Second Floor, This Home Has Been Meticulously Upgraded With $$$ Spent On Finishes. Enjoy A Gourmet Kitchen With A Quartz Countertop, Matching Backsplash, Central Island, And Direct Access To The Garage. Hardwood Flooring Runs Throughout Main & Second Floor, Complemented By Pot Lights On The Main Floor. Professionally Landscaped With Interlocking Front And Backyard, And A Walk-Out Deck Perfect For Outdoor Enjoyment. Freshly Painted And Move-In Ready. Located Steps To Top-Ranked Schools Including Pierre Elliott Trudeau High School And Beckett Farm Public School. 3-Car Driveway Plus 1-Car Garage Parking. A Rare Opportunity You Dont Want To Miss! (id:60626)
Anjia Realty
369 Gilpin Drive
Newmarket, Ontario
Nestled in the prestigious Woodland Hill community of Newmarket, this stunning detached home boasts a rare premium ravine lot with only one adjacent neighbor, offering exceptional privacy and serene natural surroundings.The professionally finished walk-out basement apartment features a separate entrance, making it perfect for multi-generational living or other possibilities. The main level showcases a spacious country-style kitchen with a center island, and sunlit living and family rooms with large picture windows framing breathtaking ravine views. High-quality hardwood flooring spans the main level and second floors. Both levels have been freshly painted for a move-in-ready feel. Enjoy walking distance to top-rated schools, shopping centers, public transit, parks, and scenic ravine trails that can be enjoyed year-round. 3 Minutes walking to the French Immersion Program School and 8 Minutes walking to Public School. The nearby park hosts vibrant community events, and you're just a 10-minute walk to Upper Canada Mall and a 3-minute drive to Costco. A almost brand-new basketball court is just steps away. The perfect blend of comfort, privacy, and convenience (id:60626)
RE/MAX Imperial Realty Inc.
396 Curley Street
Keswick, Ontario
An Extremely Impressive Custom-Built House by the Local Famous Builder A&T Homes. The House Features a Modern Open Concept LAYOUT Plan. The LIVING ROOM has a GAS FIREPLACE with a Soaring Ceiling. The Primary Bedroom is Located on the Main Floor with a SPACIOUS Walk-in Closet & a 5-Piece Spa-Like Ensuite. The Main Floor Office has a large window BRIGHTENING THE ROOM with the South-facing Light. The Upgraded Gourmet Kitchen is with STAINLESS STEEL APPLIANCES, CENTRAL ISLAND UPGRADED IN 2022, WITH 6 FUNCTIONAL DRAWERS THAT SERVE AS A PANTRY AND/OR TO STORE APPLIANCES. The KITCHEN/DINING ROOM is with a Walk-out to the Backyard Deck. The home comes with ADDITIONAL SERVICE FURNITURE WITH 6 FUNCTIONAL DRAWERS and has a GENEROUS LAUNDRY WITH 9 UPPER CABINETS FOR PLENTY OF STORAGE, WASHER/ DRYER MACHINES plus a SINK. The professional STUNNING OPEN CONCEPT renovated basement completed in 2022, includes a NICE Kitchenette, SPACIOUS AND NICE 4-piece washroom, one big bedroom, rec room, family room and more. MARVELOUS BIG AND PRIVATE BACK YARD is SURROUNDED WITH PLENTY OF FLOWERS AND A BEAUTIFUL SHED (2023) good for taking AFTERNOON TEA, MORNING MEDITATIONS Etc. A Giant Hardtop Gazebo on the Deck with Mosquito Screen Looks Like a Big Pavilion. The full House was Painted in 2025. Six(6) Vents added to the Roof in 2021. The house is in the exclusive private waterfront community of historic Roches Point and it is only a 6 MINUTE WALK to the EXCLUSIVE PRIVATE BEACH on LAKE SIMCOE, with suitable swimming, kayak and canoeing access. Minutes from Claredon Beach Park, Rayners Golf Park, North Gwillimbury Park, Orchard Beach Golf & Country Club and Eastbourne Golf Club, Easy commute to Toronto with only a 45 min. drive to Fairview Mall. (id:60626)
Right At Home Realty Brokerage
396 Curley Street
Georgina, Ontario
An Extremely Impressive Custom-Built House by the Local Famous Builder A&T Homes. The House Features a Modern Open Concept LAYOUT Plan. The LIVING ROOM has a GAS FIREPLACE with a Soaring Ceiling. The Primary Bedroom is Located on the Main Floor with a SPACIOUS Walk-in Closet & a 5-Piece Spa-Like Ensuite. The Main Floor Office has a large window BRIGHTENING THE ROOM with the South-facing Light. The Upgraded Gourmet Kitchen is with STAINLESS STEEL APPLIANCES, CENTRAL ISLAND UPGRADED IN 2022, WITH 6 FUNCTIONAL DRAWERS THAT SERVE AS A PANTRY AND/OR TO STORE APPLIANCES. The KITCHEN/DINING ROOM is with a Walk-out to the Backyard Deck. The home comes with ADDITIONAL SERVICE FURNITURE WITH 6 FUNCTIONAL DRAWERS and has a GENEROUS LAUNDRY WITH 9 UPPER CABINETS FOR PLENTY OF STORAGE, WASHER/ DRYER MACHINES plus a SINK. The professional STUNNING OPEN CONCEPT renovated basement completed in 2022, includes a NICE Kitchenette, SPACIOUS AND NICE 4-piece washroom, one big bedroom, rec room, family room and more. MARVELOUS BIG AND PRIVATE BACK YARD is SURROUNDED WITH PLENTY OF FLOWERS AND A BEAUTIFUL SHED (2023) good for taking AFTERNOON TEA, MORNING MEDITATIONS Etc. A Giant Hardtop Gazebo on the Deck with Mosquito Screen Looks Like a Big Pavilion. The full House was Painted in 2025. Six(6) Vents added to the Roof in 2021. The house is in the exclusive private waterfront community of historic Roches Point and it is only a 6 MINUTE WALK to the EXCLUSIVE PRIVATE BEACH on LAKE SIMCOE, with suitable swimming, kayak and canoeing access. Minutes from Claredon Beach Park, Rayners Golf Park, North Gwillimbury Park, Orchard Beach Golf & Country Club and Eastbourne Golf Club, Easy commute to Toronto with only a 45 min. drive to Fairview Mall. (id:60626)
Right At Home Realty
8095 138 Street
Surrey, British Columbia
Fully Updated house from top to bottom with 5 bedrooms & 3 full bathrooms backing on to a very private green belt. Updates include newer kitchen with quartz counters, SS appliances, designer flooring & lighting package, newer bathrooms, new paint, newer roof & windows and the list goes on. No compromises on the quality of the work done. Huge covered LEGAL deck built with all the required permits from City of Surrey. There is a Huge 20x13 covered space underneath the deck with concrete walls, high ceiling & separate entry open for ideas. Walking distance to schools, Brookside Gurudwara, Lakshmi Narayan Mandir and parks (id:60626)
Sutton Group-Alliance R.e.s.
23 Princess Diana Drive
Markham, Ontario
Beautiful spacious 4 bedroom home in demanded Cathedraltown area, close to everything, Hwy 404, shopping, Public transit. lots of pot light, Finished Basement. 2062 sqft. Upgraded stone front , with one extra parking, Double door Entrance , 9 foot Ceiling, hardwood floor thru out, Direct access to Garage, Upgraded kitchen Cabinet with Granite Counter. Large deck at Backyard, nice flower trees **EXTRAS** Upgraded granite counter top, Jacuzzi Bath and Frameless Shower stall in Master bedroom, Stainless Steel Fridge, stove and dishwater, Exhaust Fan. (id:60626)
Century 21 Percy Fulton Ltd.
1104-08 Foxglove Lane
Bowen Island, British Columbia
RARE FIND! Bowen Island Development Site - Development Permit Already Approved - Plans for a 4 plex/unit Townhouse Project Already Approved. Services at the lot line - ready to build. We believe this may be the only multiplex development currently available on Bowen Island making it an outstanding opportunity in a market with limited density zoning. Bowen Island Land Use Bylaw & Official Community Plan, does not permit widespread multiplex zoning-making this approved fourplex an exceptional case. Fantastic location - walk to nature trails, beaches, Crippen Park, shops, restaurants, pubs, Snug Cove Marina, Rec Centre, school & ferry terminal for a car free commute. This site offers unmatched convenience in a peaceful, natural setting. Don't miss your chance to build in one of the most exclusive & sought-after West Coast communities. There is no speculation or vacancy tax on Bowen. Great family neighborhood. Great outdoor spaces. (id:60626)
Royal LePage - Wolstencroft
4236 Forest Fire Lane
Mississauga, Ontario
Beautiful Home In The Best Location of Mississauga. This Charming Home Boasts To A Large Livingroom and Dining room, 9Ft Ceiling, Open Concept, Family Room, Walk Out To Enjoy The Beautiful Sun Of Backyard. Family Size Eat In Kitchen, Grand New Dishwasher, Hardwood Floors, Oak Stairs, Four Spacious Bedrooms, Finished Basement, Separate Entrance, Grand New Bath, Family Friendly Applewood Hills Neighborhood, Steps To School, Minutes To Highway 403/427 and Hwy 410. Close To All Other Amenities Of Life. Discover Big and Cozy Home Behind That Two Front Doors, Its A Very Rare Home! (id:60626)
RE/MAX Real Estate Centre Inc.



