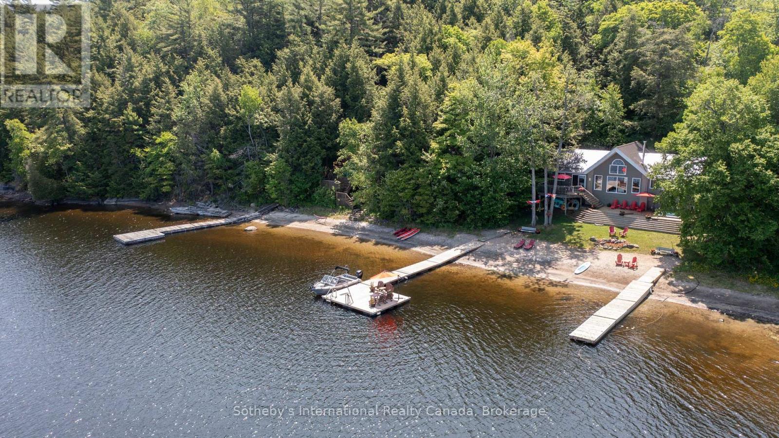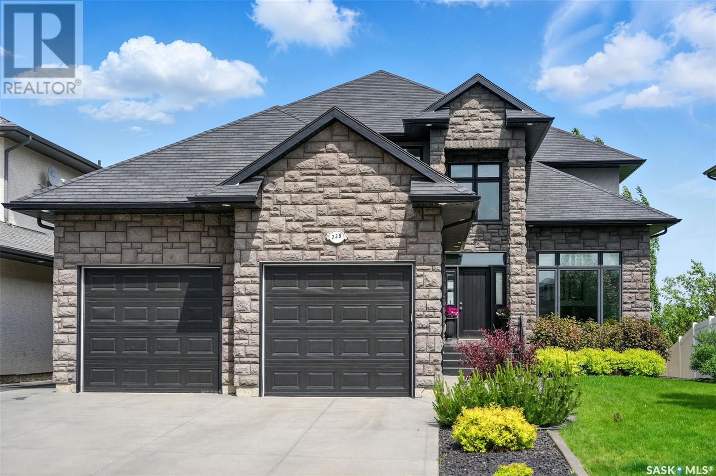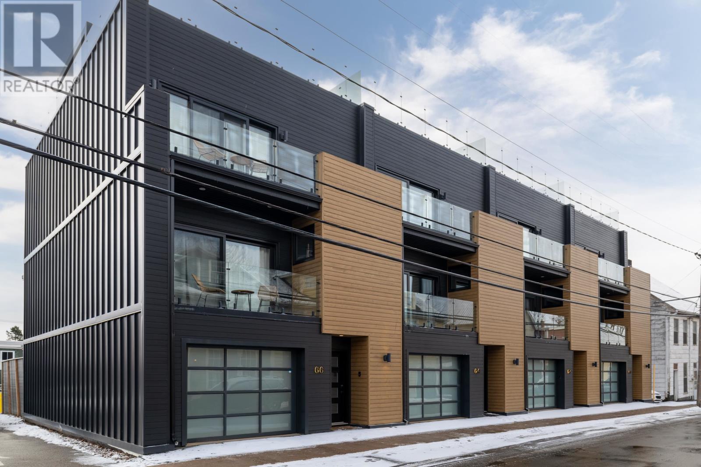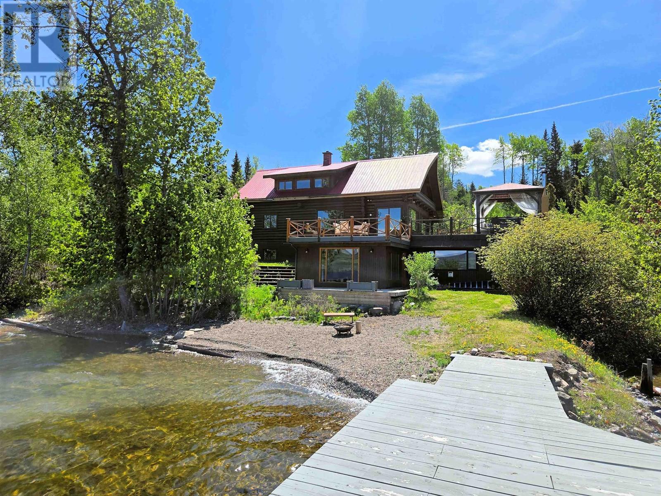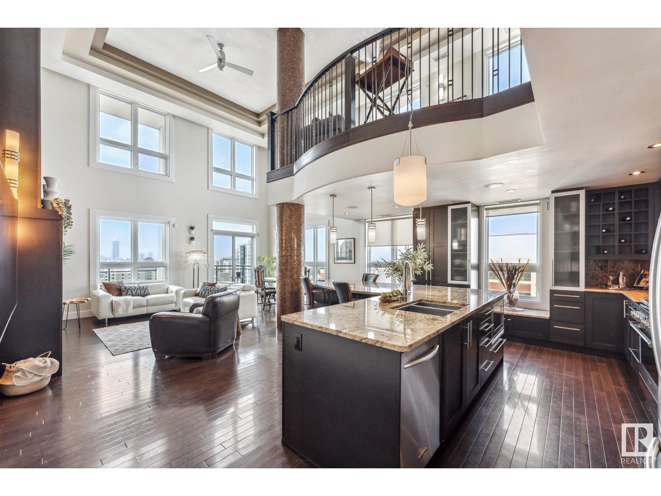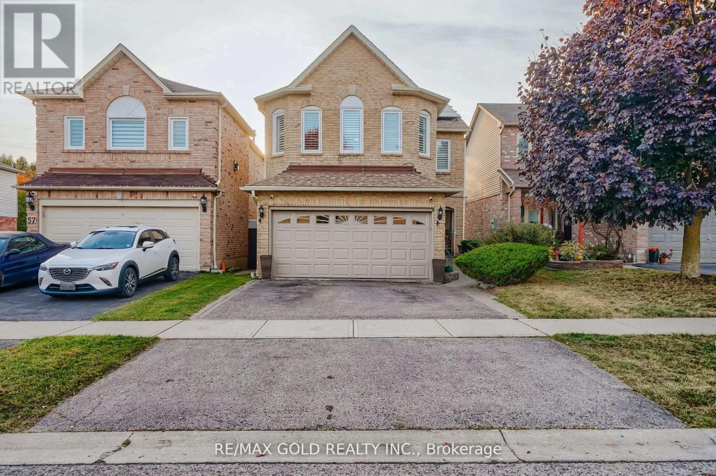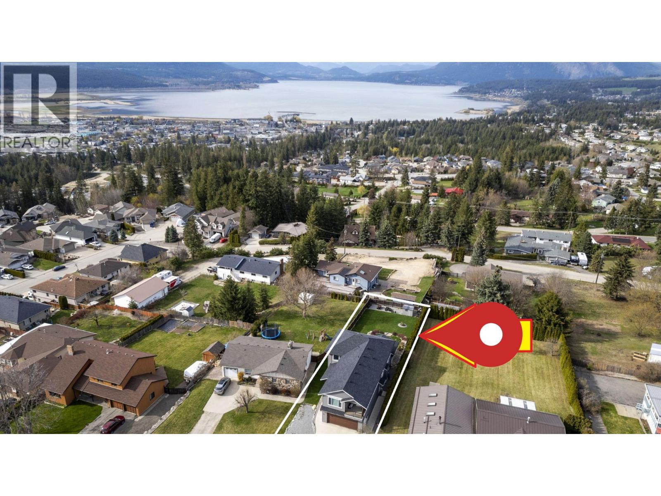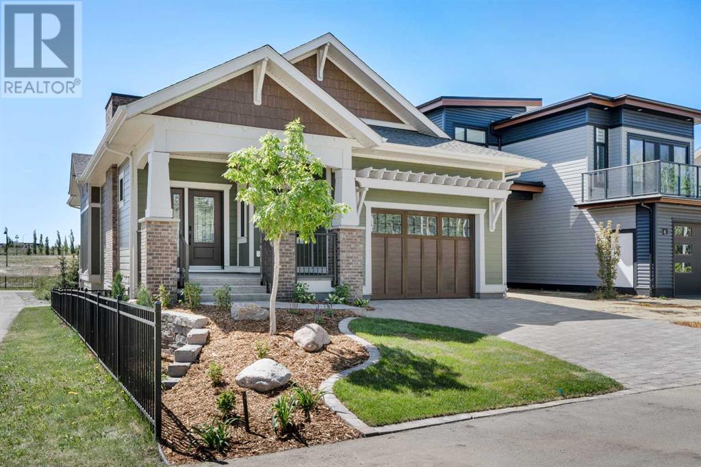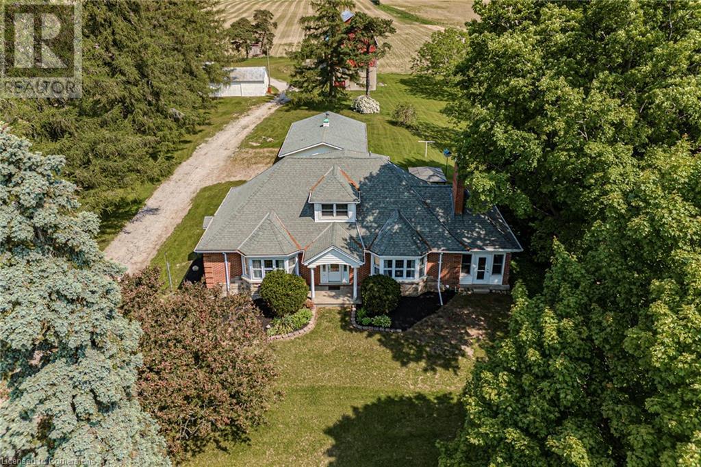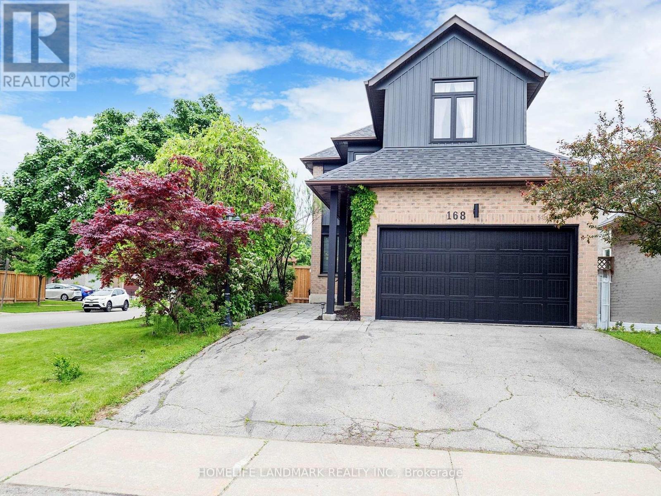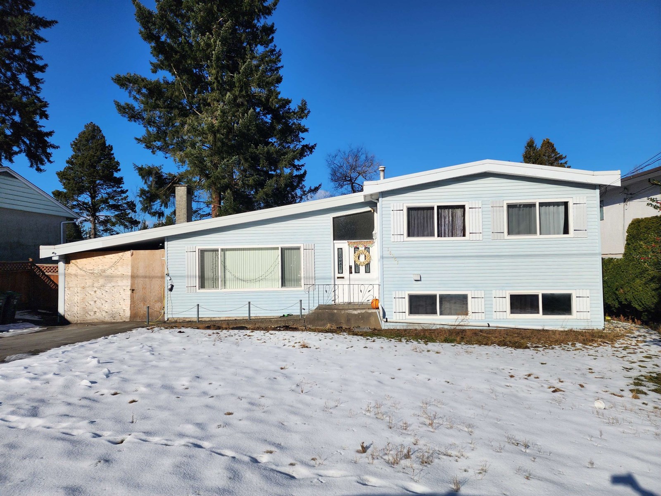71 Isabella (B717) Island
The Archipelago, Ontario
Incredible! An absolute gem of a cottage with everything you are looking for, located a short, protected boat ride from Parry Sound. On the north shore of Isabella Island in Menominee Bay with 3.8 acres of privacy and over 400 feet of waterfront sits this stunning cottage package. Designed for entertaining and for extended family, this property features two distinct cottages. The main cottage offers all the conveniences with bright open concept main areas, plenty of deck space with a hot tub and fire pit overlooking the waterfront. The main cottage is supported by two spacious bedrooms plus a loft. A short stroll through the forest path, you will find the secondary cottage with two more designated sleeping areas, a full bath and open concept main area. The gentle access, hard packed sand wraps the entire waterfront and leads to deep water docking off of three separate docks. From quiet mornings to stunning sunsets, this is the location that you are never going to want to leave. (id:60626)
Sotheby's International Realty Canada
739 Beechdale Way
Saskatoon, Saskatchewan
Welcome to 739 Beechdale Way—an exquisite luxury residence in the prestigious Briarwood neighbourhood, backing directly onto the serene Donna Birkmaier Park with unobstructed views of open grasslands. This stunning two-storey home offers 2,864 sq. ft. above grade, featuring 4 spacious bedrooms, 4 bathrooms, a main floor den, and a fully developed walk-out basement. From the moment you enter the grand two-storey foyer, you’re welcomed by an elegant central staircase with lighted steps and a formal sitting area that flows seamlessly into a bright, open-concept kitchen, dining, and living space. Floor-to-ceiling windows along the rear of the home capture spectacular natural light and breathtaking park views. The gourmet kitchen boasts granite countertops, an island, induction cooktop, solid wood cabinetry, tile backsplash, and high-end appliances. A main floor den/bonus room, boot room, laundry, and powder room provide exceptional convenience. Upstairs offers three oversized bedrooms, including a luxurious primary suite with surreal park views, a 5-piece ensuite, walk-in dressing area, and a spacious loft. The walk-out basement is perfect for entertaining with in-floor heated tile, a second gas fireplace, wet bar, expansive family/games area, and an additional bedroom/flex space with 4-piece bath. Additional features include 10’ ceilings on the main, central air, central vac, fresh paint (interior & exterior), custom blinds, two-zone HVAC, on-demand hot water, in-floor heating in all bathrooms and basement, underground sprinklers with three zones, an upper deck, and a covered patio with wrought iron fencing. A truly rare find offering luxury, space, and an unbeatable location. (id:60626)
Royal LePage Varsity
64 Dorchester Street
Charlottetown, Prince Edward Island
Nestled in the heart of downtown Charlottetown, 64 Dorchester is a luxurious 3-bedroom, 3-bathroom townhouse offering over 2,100 sq. ft. of impeccably designed living space. Spanning four levels, this home blends indoor and outdoor living with five 12-foot patio doors leading to private decks on every level. The main floor features a spacious guest suite with a private patio and a spa-inspired ensuite, complete with a custom-tiled shower and frameless glass. The second floor is the heart of the home, with an open-concept kitchen, dining, and living space ideal for connection and relaxation. The chef-inspired kitchen includes sleek quartz countertops, high-end appliances, and a dedicated bar area. The living area flows to balconies at the front and back, perfect for entertaining or unwinding, while a conveniently located powder room adds practicality. The third-floor primary suite is a serene retreat, featuring custom built-ins, a private deck, and a spa-like 5-piece ensuite with a wet room, soaker tub, dual sinks, and elegant finishes. An additional bedroom on this floor offers versatility and access to front and back balconies, extending the home?s indoor-outdoor living experience. The private rooftop terrace is the crown jewel of this home, designed for year-round enjoyment. It includes a motorized pergola, built-in barbecue, mist fireplace, hot tub for six, and breathtaking views of Charlottetown?s skyline. An attached heated garage with epoxy-coated floors and an additional parking space in front provide year-round convenience and peace of mind. Completed in 2022, this freehold townhouse is steps from Charlottetown?s finest dining, boutique shopping, and the waterfront. Thoughtfully designed with sophistication, exclusivity, and effortless living in mind, 64 Dorchester is more than just a home?it defines a lifestyle. (id:60626)
Homelife P.e.i. Realty Inc.
23854 Mund Road
Burns Lake, British Columbia
116 acres of luxury lakefront living with all the comforts and tons of extras! The beautifully built log home features multiple decks, balcony, and large windows which offer spectacular views from almost every room. Retreat to the inviting and calming Lake Room, set in such a way you feel like you're right on the water. The 90' x 30' workshop has plenty of space for all your projects and the second floor, with decks on each end, offers a blank canvas for future ideas. A separate 70' x 30' building has tons of room for all your toys and treasures. Charming guest cabin perfect for guests, AirBnB, or long-term mortgage helper. This beautiful property also features a beach area, dock, firepit, orchard, greenhouse, mature trees, fencing and a super cool geodome greenhouse. View today! (id:60626)
RE/MAX Bulkley Valley
Royal LePage Aspire Realty
#ph04/1804 9939 109 St Nw
Edmonton, Alberta
Welcome to this truly EXCEPTIONAL FIND in downtown Edmonton. The combination of luxury, comfort, & unique features make it stand out, especially with rare amenities like an EXCLUSIVE ROOFTOP PATIO & 3 TITLED PARKING STALLS! This immense corner unit sprawls 2 floors & features a chef-inspired kitchen. For those who love to create & host, there is a MASSIVE GRANITE ISLAND, 6 BURNER GAS STOVE, wine cooler & more! There are 2 bedrooms on the main level, one with a 3pce ensuite plus a separate bathroom for guests. The private primary suite on the 2nd level hosts a walk-in closet, DOUBLE SIDED FIREPLACE & 6pce ensuite with SOAKER TUB, double sinks & STEAM SHOWER. Completing the 2nd level is a bonus room and laundry. The private rooftop patio with bar, HOT TUB, INFRARED SAUNA, putting green, & SPECTACULAR VIEWS of the city is perfect for winding down or entertaining. With a blend of modern convenience & luxurious living in the heart of the city, this one of a kind condo is perfect for the most discerning buyer! (id:60626)
Exp Realty
59 Knotty Pine Drive
Whitby, Ontario
Welcome to this beautiful *Ravine lot* 4 bedroom house In A Prestigious Neighborhood Of Williamsburg. Separate family and living areas on main floor. Closed concept kitchen offers Stainless steel appliances, breakfast area & walkout to deck. Oak staircase, Wide hallway on 2nd floor. Carpet free house with hardwood floors on 2nd level. Solar panels installed on roof worth $84,000. Finished Walkout basement with 1 bedroom, washroom and a kitchen. AC 3yrs appox, Furnace 2yrs approx., Pot lights (2024), Roof 8yrs appox. Deck 3yrs approx. Great locations, Close To All Amenities, Highly rated Schools, Hwy 412, Hwy 407, Conservation area, Ravine, Parks, Transit, Shopping & More. ** This is a linked property.** (id:60626)
RE/MAX Gold Realty Inc.
30 Kingsmeade Cr
St. Albert, Alberta
Located in the prestigious Regency Heights Estates of Kingswood, this exceptional custom built home was designed, built, and lived in by a highly respected home builder. Inside & out, this home reflects excellence, with premium materials, thoughtful layout, and timeless design. Walk in and you’ll notice the difference: soaring ceilings, hand-picked finishes, and a floor plan that balances open-concept living with family-focused functionality. The chef's kitchen features custom cabinetry, professional-grade appliances, and walk-thru pantry. The primary suite is a private retreat with a spa like bath, steam shower & heated flooring. Three additional bedrooms and two more bathrooms complete the upper level. The fully finished basement is designed as a perfect secondary space, featuring an additional bedroom, bathroom, bar and gym. This corner lot features triple garage, LED holiday lighting and professionally landscaped outdoor space. This is not just a house - it’s the personal residence of a craftsman. (id:60626)
Royal LePage Arteam Realty
1351 15 Avenue Se
Salmon Arm, British Columbia
Lake View Executive Home in the Hillcrest area of SE Salmon Arm 4 Bedrm plus 2 Bedrm legal suite! 3 level traditional 2 storey w/finished basement & high end finishes. Prof built w/many upgrades & quality finishes. Custom cabinets with lg island kitch that incls oversized side by side stainless steel fridge/freezer, gas range, quartz counters, separate coffee bar w/bar fridge in an open concept. Built-ins added in the LR w/gas FP & shelving. Perfect entertaining layout w/tons of lake view windows. Main floor powder room & laundry w/cabinets & sink. Huge oversized 38 ft deep garage w/birch plywood walls. 2nd floor hosts 3 bedrms, full bathrm inclg luxury master suite with lighted tray ceilings & elevated lake views. Custom ensuite with double sinks, tile floors, huge walk-in European shower with glass & tile. Lg FR in lower level with 4th Bedrm & full bathrm, storage & utility room. High efficiency forced air furnace w/air conditioning, high efficiency gas HWT. ICF (insulated concrete forms) basement walls extend to upper suite above garage for incredible sound insulation. You will never hear anything from the above garage suite! Separate entrance legal suite offers a full kitchen, all appliances including b/i microwave, W/D, large deck. Fenced backyard access by main floor double glass french doors that open up to large covered patio area w/gas BBQ hookup, firepit & views of Shuswap Lake & Bastion Mountain. See our virtual tours & floor plans. Thanks for your interest! (id:60626)
Homelife Salmon Arm Realty.com
7 Songbird Green
Sylvan Lake, Alberta
Introducing the Hawktail! This Vleeming Custom Home stands as a rare and remarkable exception at a time where homes often prioritize aesthetics over substance. Located in the serene, park-like surroundings of Sixty West at Sylvan Lake, this craftsman style bungalow is a testament to precision, longevity, and environmental stewardship that a Vleeming Custom Home is known for. For those who demand true quality homes that aren't just attractive but are built to perform... this home is it. Every detail - from its carefully selected materials to its masterful construction, reflects Vleeming’s philosophy: that a home should serve its owners for generations, not just years. At its core, the Hawktail is engineered for true energy efficiency. Constructed with an insulated concrete form (ICF) foundation and ICE Panel wall system, it achieves insulation ratings far beyond typical standards, ensuring a consistent and comfortable indoor environment year round. Triple pane windows, a high-efficiency HVAC system, and a multi-layer roof insulation system (R76) complement the structure, working in harmony to minimize energy consumption, achieving performance metrics that set it apart from your average build. Sunlight filters through expansive windows, highlighting finely crafted woodwork and thoughtfully designed living spaces. The kitchen, a perfect blend of form and function, features quartz countertops, an induction cooktop, and custom cabinetry that reflects the meticulously detailed planning behind every Vleeming home. The primary bedroom suite is a sanctuary, designed with both relaxation and purpose in mind. From the built-in wardrobes to the curbless walk-in shower in the ensuite, every element speaks to the foresight and attention to detail that defines the Hawktail. This is a home that anticipates its owners' needs, offering a lifestyle that is seamless and sophisticated, great for aging in place. The exterior spaces are equally thoughtful. A large, partially covered rear deck, framed by lush greenery, extends the living space outdoors. Built with vinyl decking and aluminum railings, it requires minimal maintenance, allowing its owner to focus on enjoying their surroundings rather than tending to them. Even the garage reflects the Hawktail’s uncompromising standards. With heated epoxy floors, EV charger readiness, a design that accommodates a car lift, and sized to house your average truck, it is both practical and future-focused—a reflection of the home’s overall ethos. The Hawktail is more than a showpiece. It’s a demonstration of what’s possible when quality, innovation, and sustainability come together. It’s for those who value the long-term advantages of true energy efficiency, paired with a commitment to craftsmanship that is becoming increasingly rare. This home is not just built for today—it’s built for decades to come. Experience the difference a truly exceptional home can make. (id:60626)
Real Broker
573 Highway 6
Port Dover, Ontario
Charming Country Retreat on 2.6 Acres with Historic Barn! Discover the charm and potential of this spacious country home set on 2.6 scenic acres, featuring a historic 3-floor 50x30 barn and multiple outbuildings. This well-maintained home offers 3 bedrooms, including one on the main floor, perfect for multigenerational living or guests. The main level boasts a generous layout with a large family room, living room, and dining room, all offering picturesque views of surrounding fields and nature. Upstairs, you’ll find two oversized bedrooms and a convenient 2-piece bath. The unfinished basement includes a walk-up entrance and an additional 2-piece bath, offering excellent potential for added living space. Outbuildings include a 2-car garage with storage, a 30x20 workshop with garage door, and a 30x20 shed, ideal for hobbyists, small business owners, or extra storage. The home is in solid condition and ready for your personal touches and modernization. Located just minutes from schools, school bus routes, churches, shopping, and all amenities. Enjoy nearby local vineyards, breweries, and the sandy shores of Port Dover Beach. Don’t miss this rare opportunity to own a versatile and character-filled rural property! (id:60626)
Century 21 People's Choice Realty Inc. Brokerage
168 Kingsbridge Garden Circle
Mississauga, Ontario
This stunning three-bedroom, four-bath residence showcases elegant white oak flooring throughout. The expansive kitchen includes a generous island, ideal for hosting guests and gatherings. Positioned on a desirable corner lot, the home is bathed in sunlight thanks to all-new windows(2021) on every side. A graceful curved staircase takes you to the upper level, where the primary suite boasts its own fireplace, a comfortable sitting area, custom-designed closets, and a stylish three-piece bathroom. The finished basement offers a cozy, versatile space perfect for entertaining or relaxing. The home comes equipped with stainless steel appliances, including a fridge, gas stove, and dishwasher. upgrades include new windows and an exterior door, enhancing both curb appeal and comfort. Additional features include modern light fixtures, in-unit washer and dryer(2021) an updated furnace and air conditioning system(2023) a garage door opener, and a backyard shed paired with a newly installed fence and much more! (id:60626)
Homelife Landmark Realty Inc.
14361 Melrose Drive
Surrey, British Columbia
An exceptional opportunity to own a 3-bedroom home in the thriving Bolivar Heights community. Situated on a rare, flat 11,000 + sq. ft. lot, this property offers endless potential-perfect for first-time buyers, investors, or those looking to build a custom home in a rapidly developing neighbourhood. Enjoy seamless access to King George Blvd, the Port Mann Bridge, and Highway 1. Don't miss your chance to invest in this prime location! (id:60626)
RE/MAX Real Estate Services

