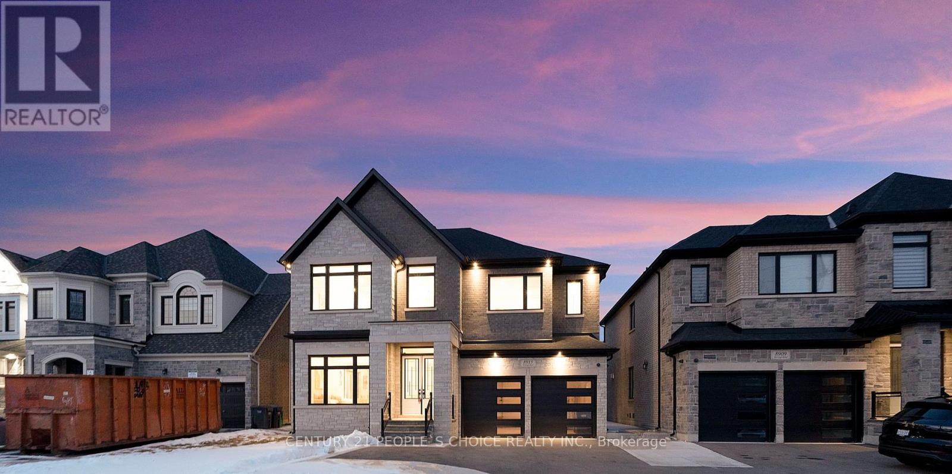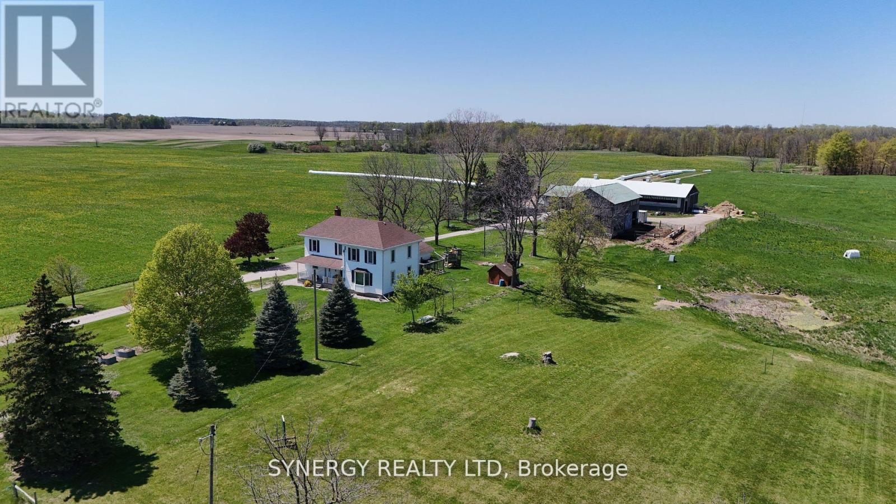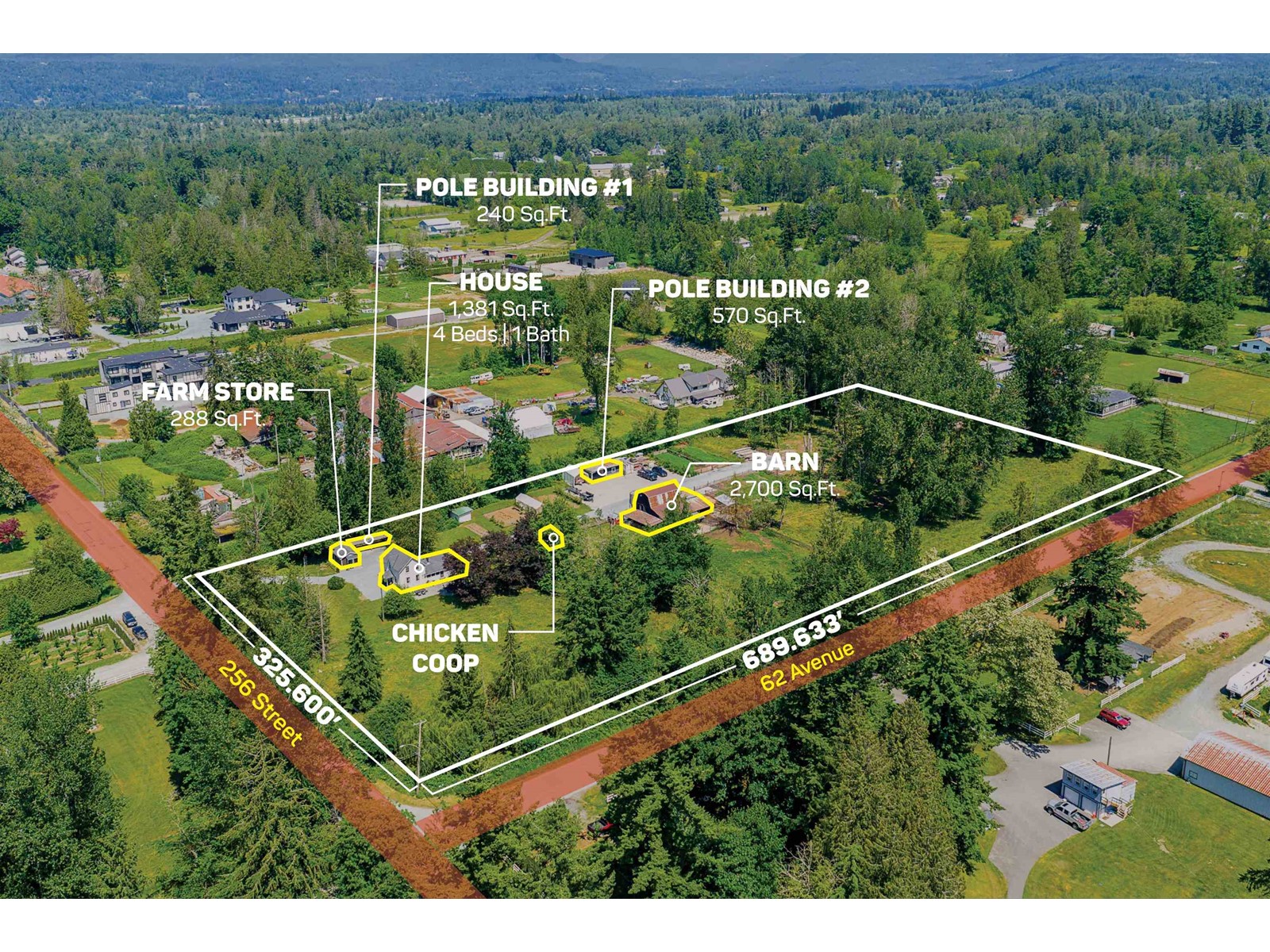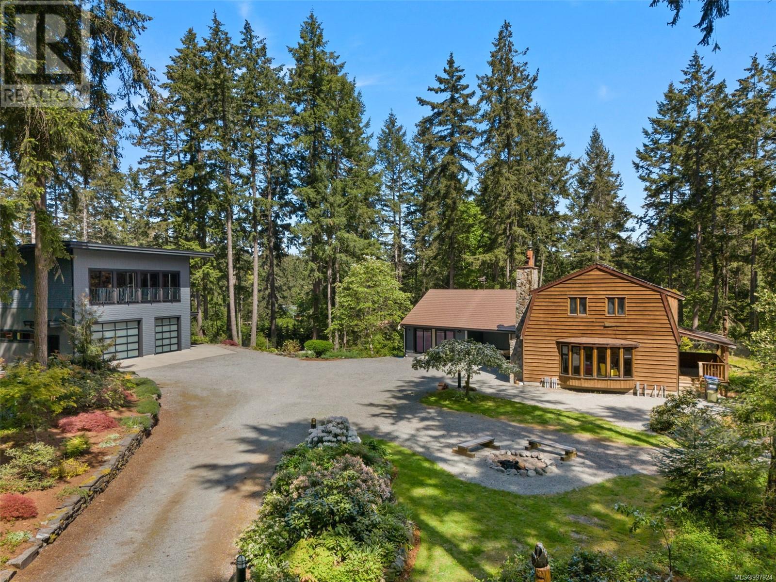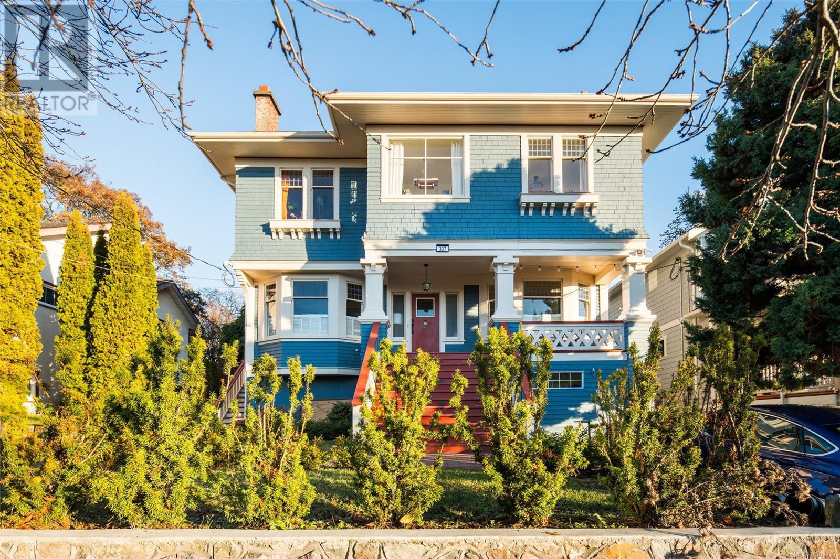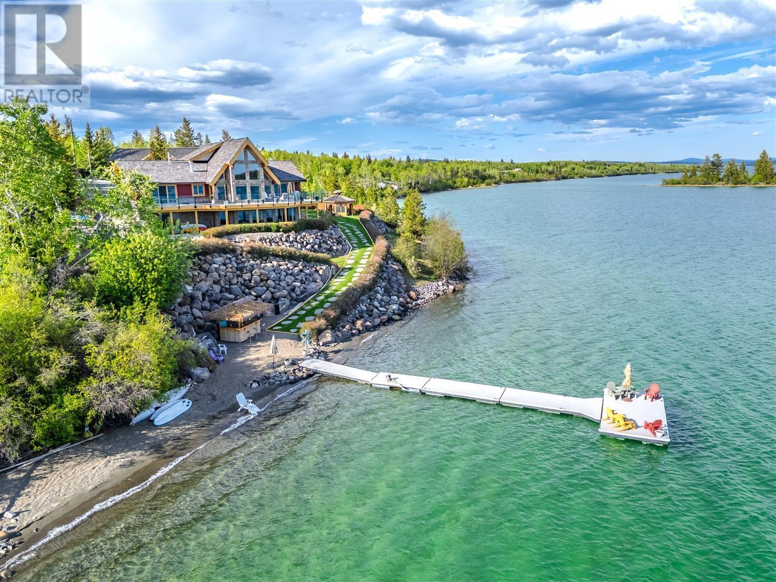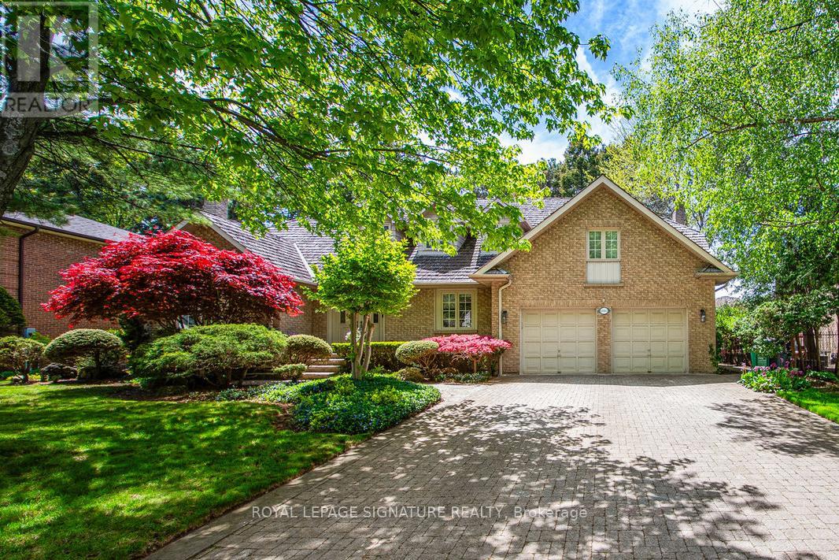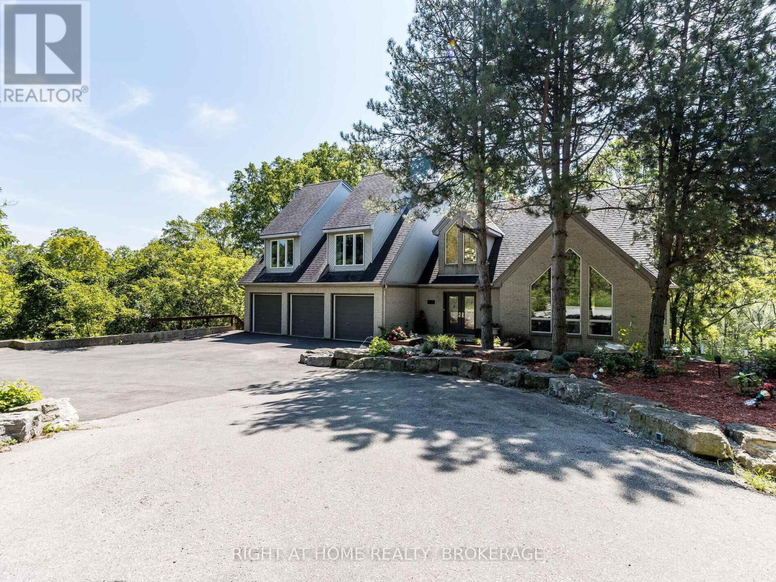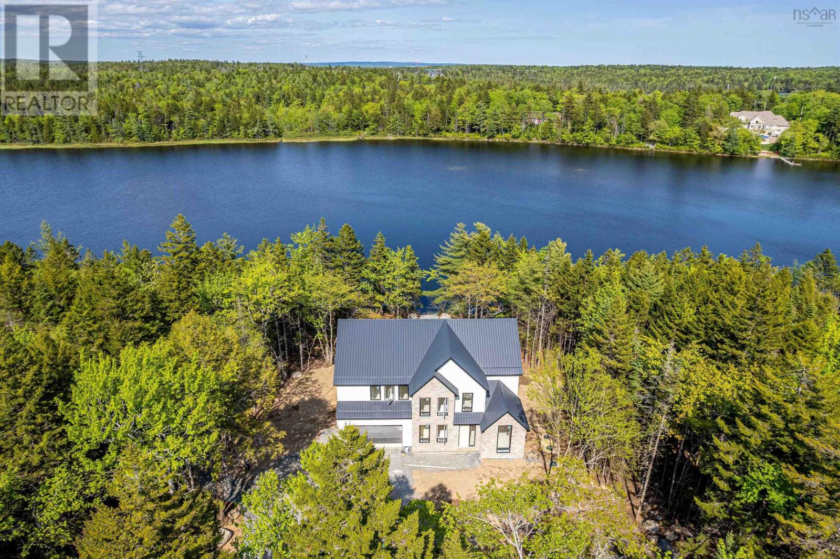8915 Heritage Road
Brampton, Ontario
Luxury custom 5 + 1 Bedroom + legal basement (2+1) bedroom beautiful home. 2 car garage + 4 car driveway parking. Legal Basement walk up with 2 + 1 bedrooms. Stone front + double door entry, main floor 10' ceiling, 8' high door, custom kitchen with built in appliances, quartz countertop in the kitchen & all the washrooms with frameless glass showers, all the bedrooms with ensuite, custom gas fireplace, all the washroom fixtures are upgraded. Close to 401 & 407. 2 Bedroom, 1 washroom & Den with custom kitchen legal basment apartment. Must see! (id:60626)
Century 21 People's Choice Realty Inc.
Century 21 Property Zone Realty Inc.
311 Rosewell Avenue
Toronto, Ontario
Discover this beautiful and exceptionally spacious family residence located within the desirable John Ross Robertson and Blessed Sacrament school districts. This inviting home features 4+1 bedrooms, a dedicated home office on the main floor, and generous living and dining areas. The eat-in kitchen seamlessly connects to a cozy family room/den, perfect for everyday living.The finished lower level offers a separate entrance, a comfortable recreation room, a recently renovated 3-piece bathroom, an additional bedroom or office, and ample storage options. Upstairs, you'll find four bedrooms with the potential to create a luxurious primary suite withan ensuite bathroom, alongside a convenient pull down staircase leading to the attic for extra storage or future expansion. This move in ready home boasts excellent mechanical systems and presents an incredible opportunity to personalize and enhance. The large 35' x 100' lot provides room for future expansion into the spacious third-floor attic, or potential for new construction either now or down the line. Architectural drawings and building permits are available to assist with your plans. Located in a family-friendly neighbourhood, this property offers fantastic potential for growth and customization an exceptional opportunity for your family's future. Enjoy walking distance to beautiful parks, top-rated schools, and a wide variety of shopping and dining choices along both Avenue Road and Yonge Street. Conveniently located with easy access to downtown Toronto and the 401 highway. The Avenue Road bus stop is just a 5-minute walk, while the Yonge Street subway station is approximately a 20-minute stroll away. (id:60626)
Harvey Kalles Real Estate Ltd.
3538 Shields Siding Drive
Southwest Middlesex, Ontario
This 100 acre farm is currently operating as a sheep farm with Ewes, Lambs and Rams but can easily converted back to a cattle/beef or cow/calf operation. The land offers approximately 67 workable randomly tiled acres, about another 10 acres of pasture land and the rest of the property is wooded. A small creek runs through the north/east side of the property which meanders through the bush and pasture land. The 50'x100' main barn was recently built new in 2017 and includes penning, turkey curtains a feed alley and a 2 ton steel bin. The 2 older out buildings house the rams and younger ewes and includes 2 - 2 ton poly bins. The home on the property is a beautiful 4 bedroom 2 bath, 2100+ sq ft century home which has been well maintained throughout the years and it clearly shows. The home has updated vinyl windows and doors, an updated roof and a large 1 car attached garage. The feature interior brick wall with wood burning fireplace add a touch of warmth to go along with all the character of a century home. The upstairs bedrooms are large and the primary includes large closets and a huge bonus room which is used as storage. The basement is clean, dry and includes a concrete floors and plenty of extra storage. The home is heated by an outdoor wood furnace which provides hot water to a rad in the homes furnace and ducting. With a 200 amp service panel which now includes a generator panel allows you to hook up an generator on the exterior of the home to give you a piece of mind if the hydro ever goes out. A new well was drilled in 2015 and provides adequate water to both the home and all barns. If you're looking for a smaller start up farm, a hobby farm or a turn key sheep farm this is one you dont want to miss. Be sure to check it out! (id:60626)
Synergy Realty Ltd
6238 256 Street
Langley, British Columbia
Charming 1381 sf, 4 bed, 1 bath farmhouse & farm store nestled on a picturesque 5 acres in the heart of Langley's farm country. Enjoy quiet country living - minutes to Langley & Ft. Langley, with easy access to Hwy 1. In a family neighbourhood on the school bus route. The private lot is located on 2 road frontages (256 Street & 62nd Ave) - an ideal spot to expand the existing farmhouse or build your dream estate home. The 5 acres boasts a 2700 sf barn for livestock or horses with ample hay storage. The 570 sf shop would make a great workspace or tack room. Fenced & cross-fenced with extensive infrastructure of water & power. Gardners will enjoy the garden & fruit trees. On site is also a successful 288 sf farm store (Coghlan Cottage, est. 2012) selling eggs, freezer meats & home goods. (id:60626)
Exp Realty Of Canada
3281 Mcguire Way
Nanaimo, British Columbia
Calling all entrepreneurs !!!! Interested in Fitness, utilize the fully decked out and included gym then run the groomed paths to get your 10000 steps. Bring your friends and clients to make it fun and profitable. Use the greenhouse to raise all your own plants for a potential market garden in the incredible space already created with raised beds and lots of perennials already started. Store or work on high end cars in the incredible shop. Raise your family in this fabulous home that just needs a couple of touches to make it your own. This property is a lifestyle just waiting for you to step in. The main house, a 4-bed, 2.5-bath, charms with a two-story stone fireplace and a finished walkout basement with large windows for natural light. Partially renovated and brimming with potential, it’s ready for your personal touch. The second dwelling is a 40’x60’ garage with 13’ ceilings boasting a heated, polished concrete floor and steel beam construction for a wide-open space—perfect for your vehicles, projects, or ultimate man cave. Upstairs, a 1,400sqft fitness center, 3-piece bath, and a one-bedroom, 4-piece bath apartment offer luxury and versatility. Private, practical, and downright enchanting—this is your chance to own a slice of Vancouver Island’s finest. (id:60626)
RE/MAX Generation (Lc)
RE/MAX Professionals
337 Moss St
Victoria, British Columbia
Welcome to this beautifully maintained 4-plex located in desirable Fairfield. This property presents an excellent opportunity for owner occupier/investors, offering over 4,500 square feet of finished living space and featuring four tastefully renovated suites that could easily be converted into five units. Throughout the house, is original hardwood flooring and charming period details. Recent renovations have enhanced the desirability of each unit. Located in the vibrant Moss Street area, this property is nestled in a friendly, safe community that offers a vibrant urban lifestyle. It’s only a short walk to downtown Victoria, the Dallas Waterfront, and Cook Street Village, making it an ideal location for tenants seeking convenience and a great community atmosphere. Whether you're an experienced investor or looking to grow your holdings, this property provides a prime opportunity in one of Victoria’s most sought-after neighborhoods. (id:60626)
Newport Realty Ltd.
254 Summer Wood Drive
Kelowna, British Columbia
Experience modern luxury and natural beauty in this stunning 4,616 sqft custom home in Wilden, one of Kelowna’s most sought after communities. Thoughtfully designed by Rykon Construction, it features soaring 18’ ceilings, heated floors in key areas, tri-slider doors leading to an outdoor oasis, and oversized glulam posts and beams with a pergola. The lavish kitchen boasts an 8x5 island, double fridge/freezer, induction cooktop, double wall ovens, and separate prep kitchen. The kitchen flows to the dining room and living room that features 2 story ceilings and floor-to-ceiling windows to showcase the unobstructed east facing valley views. This level also includes 2 offices, laundry room, and bathroom. Upstairs is the luxurious primary suite with views and spa like ensuite, along with 2 more bedrooms, each with an ensuite. The basement includes a theater room with a 100” projector, game room, wet bar, guest bedroom, bathroom, and fitness room. Nothing has been spared in this home as smart home automation controls lighting, blinds, security, and more. The oversized 700 sqft, 2 car garage is designed with an EV charger, built-in workbench, cabinets, and room for bikes and all your gear to embrace the Okanagan lifestyle. Outside, enjoy an 8’ deep 32’x16’ salt water pool, hot tub, covered patio, and tiered lot maximizing light and privacy. Located near Wilden’s extensive trail network and minutes from downtown, this home offers a blend of luxury, functionality, and lifestyle. (id:60626)
Sotheby's International Realty Canada
5834 Green Lake North Road
70 Mile House, British Columbia
Exceptional 4,400 sq. ft. home on a private lot is one of the finest on Green Lake. Panoramic lake views & sunny southern exposure in sheltered bay with 300 ft of sandy beachfront. Meticulously maintained built for luxury & entertaining. Beachfront tiki hut, gazebo w/ firepit, a 60-foot wharf, first-class 2,500 sq. ft. shop w/ mezzanine poker room. High-end finishes w/ vaulted fir ceilings, Brazilian maple floors, custom stonework, & expansive windows. Main level has 2 bedrooms & 3 bathrooms. Walkout basement boasts a rec room, theatre, exercise space, guest suite, and full wet bar. A loft office upstairs offers commanding lake views. Includes backup generator, security system, in-floor heating, & 0.61-acres across the road w/ horse shelter trail access. Unparalleled quality and lifestyle. (id:60626)
Landquest Realty Corporation
4086 Summit Court
Mississauga, Ontario
Welcome to 4086 Summit Court, an exquisite residence nestled in Mississauga's prestigious Bridlepath Estates. With over 4500 sq. ft. of meticulously designed living space, this executive home boasts a stately but warm presence. The striking front entrance features beautiful custom moulding and an elegant chandelier, flooded by sunlight. The expansive family room, complete with a cozy fireplace and custom built-in wall unit provides an inviting space for relaxation. The main floor includes a bright and spacious home office with French doors. The large, updated kitchen offers granite countertops, gas stove custom built-in refrigerator, and eat-in area that overlooks the beautiful backyard deck, ideal for indoor-outdoor entertaining. The mudroom/laundry room provides additional functionality for everyday living. The upper level hosts four generously sized bedrooms, each with well-appointed closets. The luxurious primary suite is a true retreat, featuring an elegant ensuite with sleek finishes, a stylish vanity room with built-in counter and sink, a glass-enclosed shower, and a deep soaking tub. Dual walk-in closets provide ample storage. The spacious basement extends the living space, offering a versatile recreation room used as a gym, extra office working space, and an updated bathroom with shower. The meticulously landscaped backyard is a private zen-inspired oasis, complete with a large deck, a flowing artificial pond, and a charming pergola. Enveloped by mature trees for ultimate privacy, this space is perfect for outdoor entertaining. Located minutes from the University of Toronto Mississauga campus, GO Transit, and Credit River Parkland, this exceptional home combines elegance, comfort, and convenience. With ample parking for up to 6 cars and no sidewalk, this rare offering is perfect for those seeking a refined lifestyle in a tranquil setting. Dont miss the opportunity to make this extraordinary property your own! (id:60626)
Royal LePage Signature Realty
766 The Grove Road
Gambier Island, British Columbia
This spectacular Gambier Island WATERFRONT property in West Bay offers 1.49 acres of stunningly landscaped exterior with a large, swimmable beach area complete with seaside deck. Also includes recently built cantilevered deck, 2 mooring buoys & gorgeous, fully fenced garden & orchard. The main house offers 3-beds, plus loft area with built-in library; 30' vaulted timber-framed ceilings in living area; stone fireplace; & gourmet kitchen. A detached guest cabin offers additional sleeping quarters & the artist studio offers space for a potting room, play area, or yoga retreat. W/ impressive views of the ocean & mountains, this singular property embodies the best of west-coast living, just 20-minutes from the mainland by boat. View the video tour at: https://storyboard.onikon.com/karley-rice19 (id:60626)
Macdonald Realty
774 Old Dundas Road
Hamilton, Ontario
Discover a magnificent architectural masterpiece nestled on a private and tranquil two-acre property a true paradise of extraordinary. This exceptional residence boasts over 7,700 sq.ft of meticulously crafted living space, featuring a show-stopping indoor heated pool that will leave you in awe. As you step inside, you're greeted by soaring 23 ft cathedral ceilings on the main level, creating a sense of grandeur and space. The open-concept design seamlessly connects the living room and family room to the indoor pool area, offering an unparalleled blend of luxury and relaxation. A modern and spacious Scandinavian kitchen provides a perfect setting for family meals, with panoramic views of the surrounding nature. The lower level is an entertainer's dream, complete with direct access to the pool, wet bar, and a walkout to the backyard. The sprawling two-acre property spans across Old Dundas Rd and connects to Lower Lions Club Rd, offering additional parking for your RV and boat. (id:60626)
Right At Home Realty
103 Canoe Crescent
Hammonds Plains, Nova Scotia
Lakefront living is at your doorsteps at 103 Canoe Crescent, located in the sought-after Voyageur Lakes- where privacy and natural beauty converge. Perfectly positioned on 1.9 acres with an impressive 200 feet if pristine waterfront on the tranquil Baptizing Lake. This home features 4 bedrooms and 2/2 bathrooms with 4660 sqft of living space. This home commands attention with exterior projection lighting that accentuates its contemporary design, while a peaceful gravel path leading you toward the lake's edge. The breathtaking interior features floor-to-ceiling windows offer panoramic views of the lake. Upon entering the home, to your right, a vaulted-ceiling dining room adds grandeur and charm, while open riser stairs framed by a soaring 9-foot vertical window flood the space with natural light and architectural appeal. The open-concept kitchen is the center piece of the main level- sleek, modern, and thoughtfully designed-overlooking a bright living room anchored by a contemporary fireplace. Practical luxury shines in the spacious mudroom with built-in cabinetry off the garage, seamlessly flowing into a butler's pantry with a second sink and designated space for an additional fridge- ideal for entertaining and everyday living. The expansive glass-railed deck offers the ultimate indoor-outdoor connection, perfect for morning coffee, evening cocktails, or simply soaking in the peaceful lakefront surroundings. The primary bedroom is a private retreat, complete with a custom walk-in closet and a spa-like ensuite featuring a stand-along soaker tub, double vanity, and a luxurious rainfall shower. The upper level also includes a dedicated laundry room with custom cabinetry and a built-in sink for added convenience and style. Downstairs, the fully finished walkout basement is a retreat of its own, featuring a large rec room, stylish home office, built-in bar, amd a private spa complete with chaning rooms, shower area and a sauna. (id:60626)
RE/MAX Nova (Halifax)

