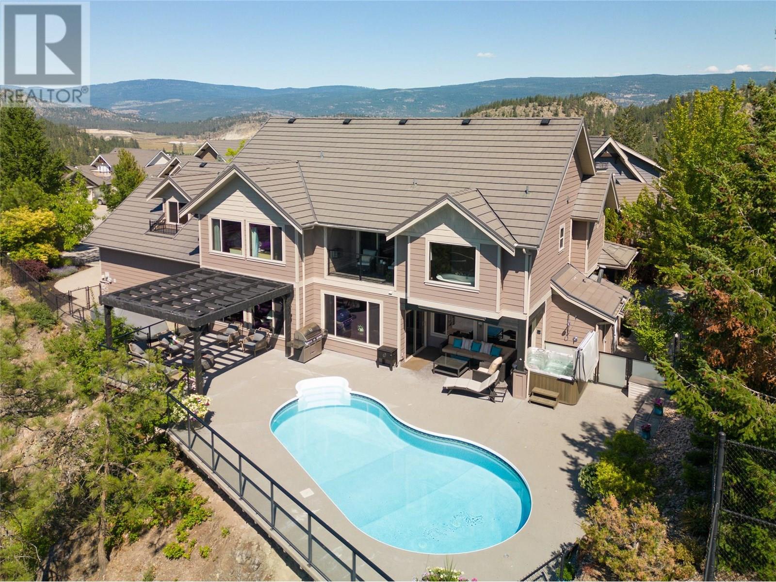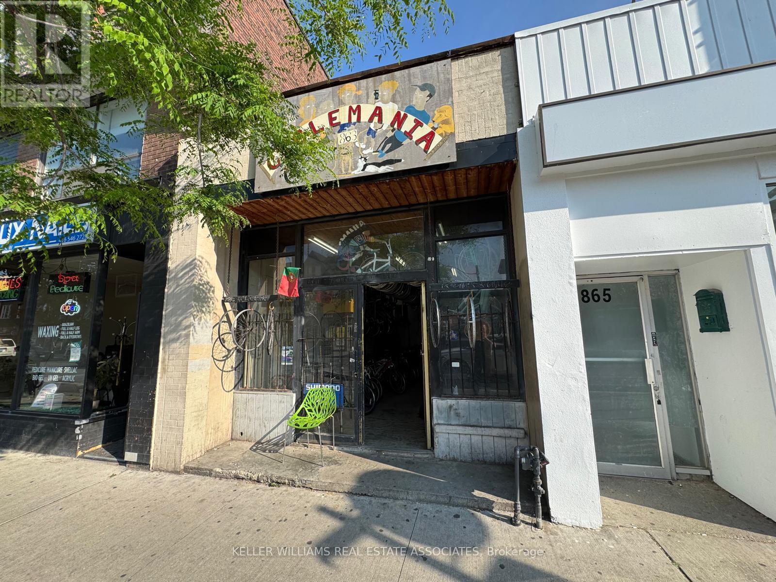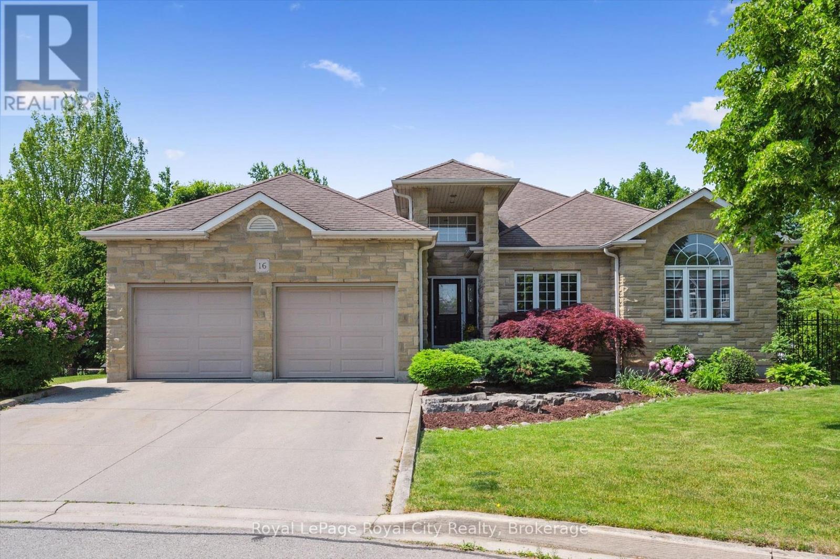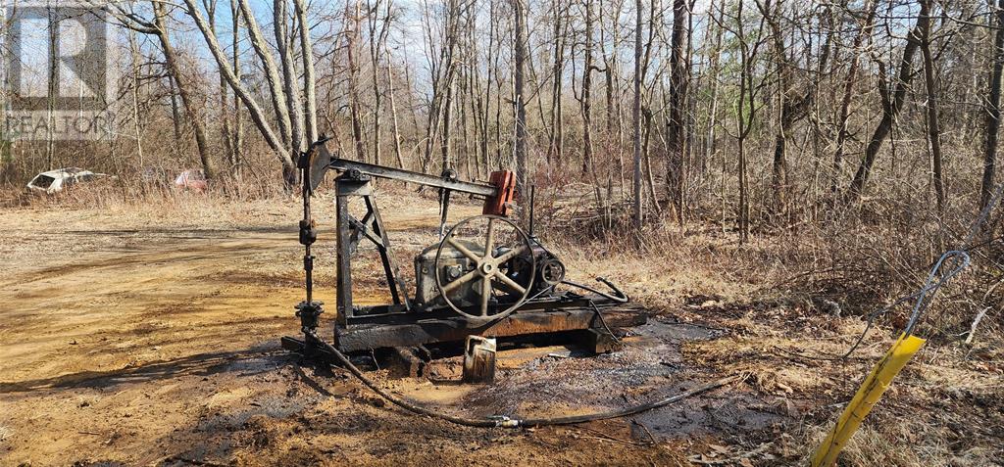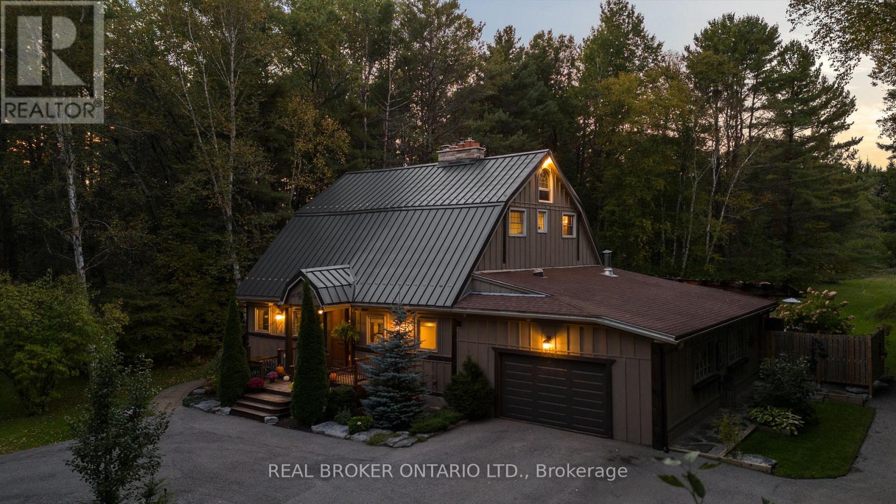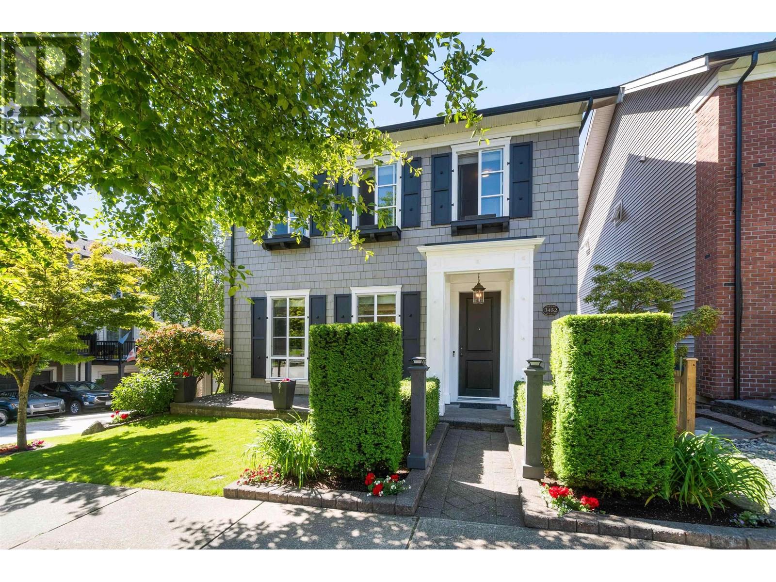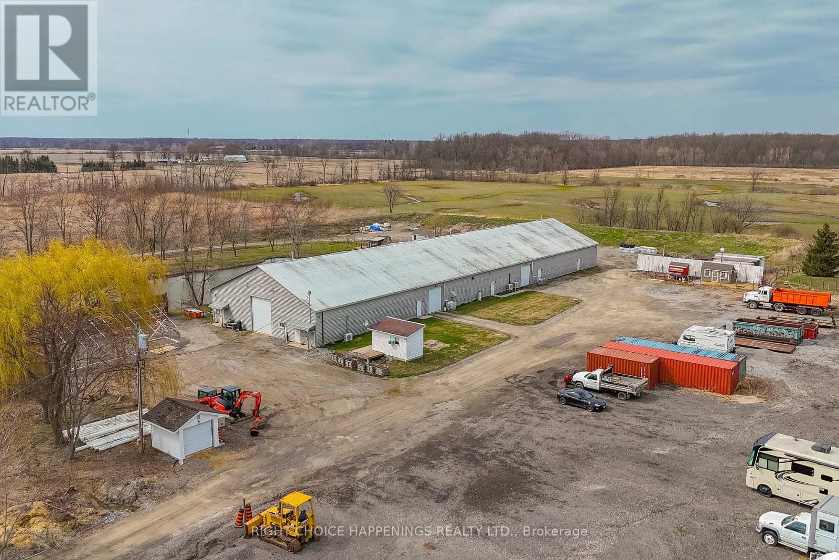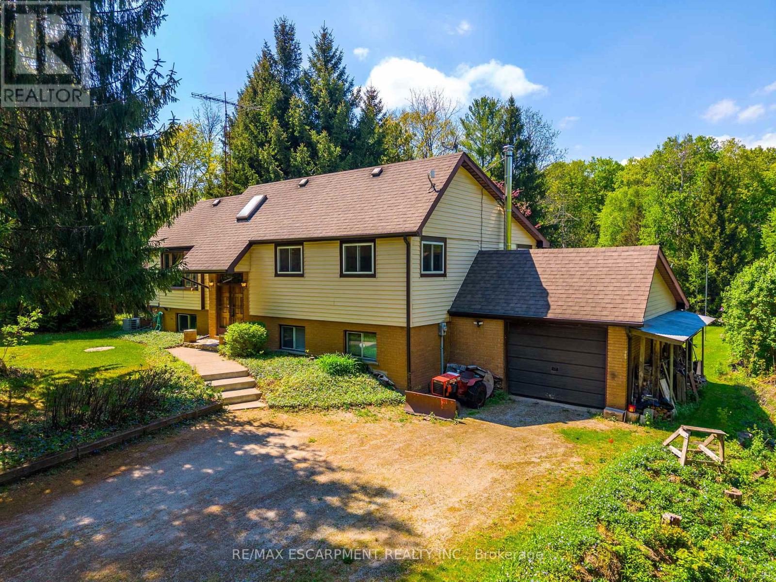854 Big Rock Court
Kelowna, British Columbia
Elevated above the city & embraced by natural beauty, this remarkable residence offers a true retreat with breathtaking views, exceptional privacy, & an outdoor paradise designed for unforgettable moments. Seamlessly connected indoor-outdoor living defines this home, with a sparkling saltwater pool, relaxing hot tub, & multiple lounge areas to soak up the Okanagan sunshine. Inside, discover rich custom dark hardwood flooring, thoughtful architectural details, & elegant high-end finishes throughout. The chef-inspired kitchen is a true showpiece, complete with a top-tier appliance package, oversized island perfect for gathering, & a seamless flow to the spacious dining & living areas. An office/bedroom with separate entrance & a nearby guest bathroom & mudroom create versatile options — ideal for a home-based business or guests. Upstairs, three generous bedrooms & a sprawling bonus room provide ample space for a growing family. The primary suite is a luxurious sanctuary with a cozy fireplace, private deck with mountain views, & a spa-like ensuite featuring a steam shower & freestanding soaker tub for ultimate relaxation. Additional highlights include abundant storage on the lower level, a workshop area in the garage with a sink, & low-maintenance landscaping with a dedicated dog run. Bordering parkland with direct access to scenic walking trails & no direct neighbours, this is a rare opportunity to experience refined, private living in one of Kelowna’s most coveted settings. (id:60626)
RE/MAX Kelowna - Stone Sisters
863 Bloor Street W
Toronto, Ontario
Creative financing available. Irregular lot size measures 16 ft wide at rear. Ossington ave. and Bloor St West corridor! Prime opportunity in the heart of Bloor court Village! 863 Bloor St W features an open-concept ground floor retail space plus a separate 1-bedroom apartment with rear laneway access. Includes on-site parking with potential for tandem parking in the backyard. Surrounded by a growing mix of new businesses and strong year-round foot traffic. Available with vacant possession on closing, or fully leased at market rents prior to closing offering flexibility for end-users or investors alike. (id:60626)
Royal LePage Real Estate Associates
16 Elderberry Court
Guelph, Ontario
Luxury Living on a Quiet Cul-de-Sac in Guelphs South End Welcome to one of Pine Ridges most coveted addressesnestled at the end of a quiet cul-de-sac on an oversized pie-shaped lot backing directly onto conservation land. This spectacular stone bungalow offers over 3,500 square feet of beautifully finished living space, complete with 4 bedrooms and 3 full bathrooms, including a walkout lower level ideal for a nanny suite, teen retreat, or multigenerational living. Renovated in late 2023, the home showcases exceptional design and quality throughoutfrom wide plank vinyl flooring and granite countertops to carefully curated lighting fixtures. The impressive two-storey foyer sets the tone, opening into an airy and light-filled main level with vaulted ceilings and skylights that bathe the living and dining areas in natural light. Cozy up by the fireplace on cooler evenings, or open the rear French doors for seamless indoor-outdoor livingperfect for summer BBQs on the deck. The gourmet kitchen is a dream come true, featuring ample cabinetry, high-end appliances, a prep-friendly centre island, and a peninsula with bar seating for casual meals or conversation. The tucked-away primary suite feels like a private retreat, complete with dual walk-in closets and a spa-like ensuite that includes an oversized walk-in shower and a luxurious soaker tub. Downstairs, the walkout lower level offers incredible flexibility, ideal for a family room, home gym, office, or guest quarters. Outside, the fully fenced backyard is a true sanctuary. Whether lounging poolside, hosting friends, or simply enjoying the peaceful views of the surrounding greenspace, this outdoor setting is made for making memories. Close to top-rated schools, parks, trails, shopping, and major commuter routes, this home truly offers the best of Guelph living. (id:60626)
Royal LePage Royal City Realty
29771 Zone Rd 7 ...
Bothwell, Ontario
BUSINESS-INVESTOR OPPORTUNITY / OILFIELD FOR SALE. WELCOME TO FAIRFIELD OILFIELD, ONE OF THE REMAINING HERITAGE OILFIELDS IN PRODUCTION. THIS IS A HERITAGE OILFIELDS IN PRODUCTION. THIS IS A SHARE PURCHASE FOR 100% OF COMPANY OWNERSHIP. IMPROVEMENTS INCLUDE, NEW 32X64 DRIVE-SHED(2023) WITH CENTRAL AIR,KITCHEN,LAUNDRY, OFFICES AND WORKSHOP, 10 REDONE AND RESTORED OPERATIONAL WELLS PRODUCING OVER 150 BARRELS OF OIL EACH MONTH, WITH 30 WELLS IN TOTAL ON LAND, 700 SQ FT HOME, NEW WATER/OIL SEPARATOR (2023), SEE DOCUMENTS FOR MORE INFO. (id:60626)
Streetcity Realty Inc. (Sarnia)
46007 Weeden Drive, Promontory
Chilliwack, British Columbia
IMPRESSIVE CUSTOM BUILT HOME w/UNOBSTRUCTED VIEWS from all 3 levels! This 5 bdrm, 5 bth executive home features exquisite finishes! Kitchen boasts custom cabinetry, built-in Fisher Paykel appliances, w/panelled fridge & dishwasher. Den, laundry & PRIMARY, also on MAIN, w/large W/I closet, luxurious ensuite w/free standing soaker tub. Over 4000 SQ FT this home offers 4 more bdrms, huge rec room, entertaining space w/custom built in bar (w/dishwasher, mini freezer & ice maker!), bonus space for in-laws or guests & heated bunker under garage w/exterior access! White oak engineered hardwood floors, solid core doors, Italian tile, are just some of the features that take it to the next level. 3 lrge covered patios, quiet no thru street & attractive low maintenance landscaping top this one off! * PREC - Personal Real Estate Corporation (id:60626)
Century 21 Creekside Realty (Luckakuck)
109 Ross Street
St. Thomas, Ontario
Brand new purpose-built 4-plex in the growing city of St. Thomas, just minutes to London, the 401, and a short drive to Port Stanley beaches. With major employers like the new VW EV battery plant and Amazon fulfillment center, St. Thomas is experiencing rapid growth making this is a smart investment or ideal multi-generational living option. Each side-by-side unit offers a mirrored main-floor unit with 3 bedrooms, 2.5 baths, open-concept layout, and walkout to the rear parking. Upper units feature 3 bedrooms plus a den, 2.5 baths, and scenic top-floor views. All four units boast high ceilings, quartz countertops, upgraded lighting, separate laundry, and brand new, never-used appliances. Separately metered and completely vacant, the building offers 5 rear parking spaces and 2 sewer and water connections. Three units are rented & one remains vacant. This is a great opportunity for investors looking to secure cash flow in a high-demand rental market. (id:60626)
Century 21 First Canadian Corp
3686 Agnew Road
Severn, Ontario
Discover a one-of-a-kind Barndominium that is a perfect blend of timeless luxury and rustic character. Nestled within a lush, tree-lined sanctuary, this property boasts 3.88 acres of meticulously maintained grounds, complete with circular driveway and attached garage. Relax outside in the in-ground heated kidney pool, featuring a 9-foot deep end, accompanied by a rejuvenating hot tub. Entertain effortlessly in the full outdoor kitchen, situated under a striking barn beam enclosure, equipped with premium amenities including a Lynx double pro searer, outdoor fridge, quartz countertops, and a restaurant-quality stainless steel island cabinet. Spanning over 4,300 square feet, the residence showcases exquisite high-end finishes and original barn elements. The refinished wide-plank floors harmonize with limestone and porcelain tiles throughout the main floor. The chefs kitchen is outfitted with granite counters, top-tier Wolf appliances including 6 burner gas stove, warming drawer, in-counter deep fryer and steamer and Sub-Zero refrigerator and freezer. The four-season Muskoka room, complete with in-floor heating, serves as a tranquil retreat year-round. The primary suite offers engineered hardwood flooring, a spacious walk-in closet, and breathtaking 5-piece ensuite with extraordinary stonework, soaker tub and walk-in shower. Two additional hayloft bedrooms share a beautiful 4-piece bathroom, while a large finished loft presents endless possibilities as an extra bedroom, play room, or hobby room. The fully finished basement with garage access, features a wet bar and rec area with wood burning fireplace and full bathroom with a unique stone shower and laundry. Geothermal heating and cooling ensures energy efficiency throughout. Completing this remarkable offering is a versatile 30x20 barn equipped with water and hydro. With unlimited character and unparalleled privacy, this extraordinary Barndominium invites you to experience luxurious country living like never before. (id:60626)
Real Broker Ontario Ltd.
11229 154a Street
Surrey, British Columbia
Stunning Custom built executive home situated on a 9000 sq ft lot. This home features a classic brick and stucco exterior with tile roof. Step into an open foyer with spiral staircase and grandeur rooms throughout.Hardwood floors, formal liv/din areas w/high ceilings & more..The main floor features an entertainer's kitchen w/granite counters, phone desk and pantry.Step down into the adjoining familyroom with gas fireplace.You'll find a covered sundeck overlooking the western exposed backyard and lots of room for the kids to play.Bonus main floor bedroom and 3 piece bath-ideal for a parent or home office. Upstairs you'll find a luxurious Primary suite with sitting area, w/in closet and 5 piece ensuite. 3 additional bedrooms one with ensuite and 2 with a shared bath.Open House Sun July 27th 2:30-4pm (id:60626)
Royal LePage West Real Estate Services
3452 Darwin Avenue
Coquitlam, British Columbia
Welcome to Burke Mountain living at its finest! This meticulously maintained, one-owner, 4 bed, 4 bath end-lot home features an open floor plan, large south-facing sundeck, and hot tub-perfect for entertaining. The basement offers a great space for hosting or can easily be converted into a separate suite or in-law suite. Located on a quiet no-through road in a family-friendly neighbourhood, walking distance to Victoria Park, Leigh Elementary, and Burke Mountain´s new Middle & High School (opening 2026). BONUS! RV parking for units up to 26´. Incredible value in a thriving community! (id:60626)
Sutton Group-West Coast Realty
40828 Forks Road
Wainfleet, Ontario
Welcome to a once-in-a-lifetime opportunity to own a state-of-the-art, 13,000+ square foot dream shop sitting on just under 5 private acres. Whether you're looking to expand your business, invest in income-generating storage space, or build your dream home right next door, this property offers it all. With rebuild value near $2 million, this massive, fully-equipped shop features a 900 square foot office, with heat and hydro throughout the entire space, ready to support a wide range of commercial or personal uses. Surrounded by hydro-seeded berms, you'll enjoy unmatched privacy and peace of mind.The expansive lot is the perfect canvas to build your custom home, while running your business steps away. With its ideal location, size, and versatility, this property is a true gem for entrepreneurs, builders, and visionaries alike. (id:60626)
Right Choice Happenings Realty Ltd.
10 Kenneth Ross Bend E
East Gwillimbury, Ontario
Sundial-built luxury 2-storey home on a generous 42 'x110' lot with approximately 3,580sqft of upscale living space. Featuring 4 bedrooms, a main-door office enclosed by elegant French doors , plus a 2nd-floor study that both can serve as a 5th or 6th bedrooms, 4 full bathrooms, and a roughed-in 3-piece bathroom in the basement. Soaring 9.5-foot ceilings on the main floor and 9-FT ceilings on both the second floor and in the basement. The gourmet kitchen is a chef's dream, featuring a whole backsplash, with a high-performance range hood and gas stove, custom cabinetry, and a large center island. The cozy family room has a fireplace with nature lights, entertain in the bright living room with dramatic ceilings. Upstairs, four generously sized bedrooms each feature walk-in closets. Exterior highlights include a luxurious stone, complemented by all-brick sides and rear. Just minutes from Highway 404, the GO Station, Costco, Upper Canada Mall, top-ranked schools, parks, and more, this home offers an unbeatable blend of luxury, functionality, and convenience. **Interior Highlights** Ceilings & Doors: 9FT+ ceilings, with 8 solid-core interior doors throughout for a grand feel. Main-floor office: with French doors for privacy 2nd-floor study, easily convertible into a 5th bedroom Master suite: 14"x18" with coffered ceiling, luxurious 6-piece ensuite, his-and-hers walk-in closets. Other bedrooms (2-4): each with a walk-in closet Kitchen & Living Rooms: center island, granite counters, pantry, hardwood floors. **Upgrades & Finishes** LED lighting upgrade throughout, modern, energy-efficient, interior paint in neutral tones, ensuring turnkey move-in readiness. Water quality systems installed: Whole-home water softener, protecting plumbing/appliances and reducing soap usage Purified water system ensuring clean tap waterMechanical & Exterior 200amp electrical service Stone, brick, and stucco exterior and more. (id:60626)
Bay Street Group Inc.
1215 Derry Road
Milton, Ontario
Nestled on 11.5 stunning private acres, this unique property offers a rare blend of natural beauty and comfortable living. Surrounded by escarpment rock features and approximately 8 acres of mature maple, beech, oak and cherry trees, its a peaceful retreat for nature lovers. A winding trail meanders through the forest, perfect for hiking in the summer and cross-country skiing in the winter. For those who enjoy a taste of country living, a charming maple sugar shack complete with power allows you to produce your own syrup right on the property. The land also features two drilled water wells and a serene pond where turtles bask in the sun, adding to the property's tranquil appeal. The raised ranch home offers 3 plus 2 bedrooms and 2 full bathrooms, including a bright family room with a cozy wood stove, a sunroom and a walkout to the backyard. The solarium, with its vaulted ceilings, invites natural light and scenic views, creating a perfect space to unwind. The eat-in kitchen is highlighted by a skylight, providing a warm and welcoming atmosphere for daily living. An oversized single-car garage offers inside access, and there's ample parking for more than eight vehicles, making it ideal for gatherings or a busy household. All of this is just minutes from Milton, Burlington and Carlisle, offering both seclusion and convenience in one incredible location. RSA. (id:60626)
RE/MAX Escarpment Realty Inc.

