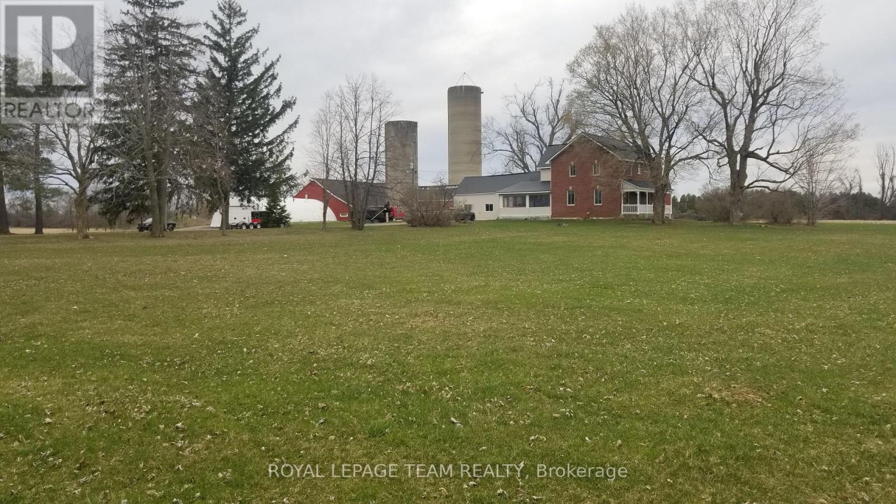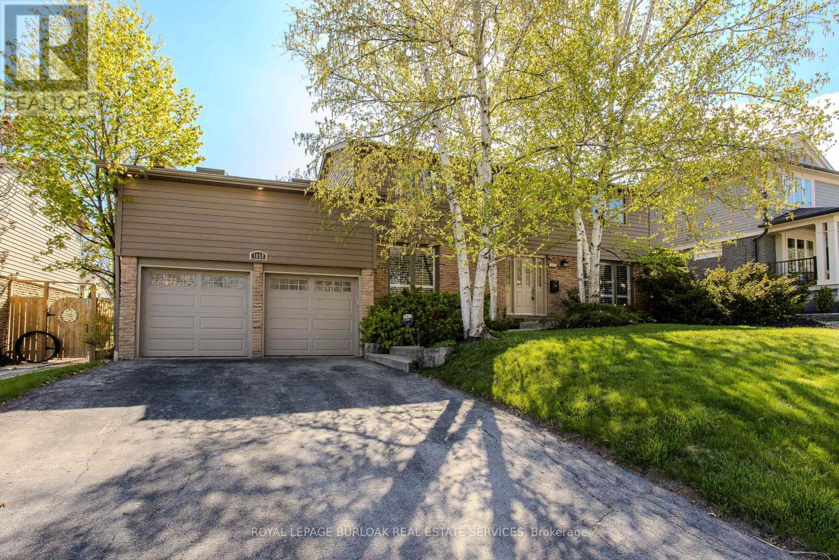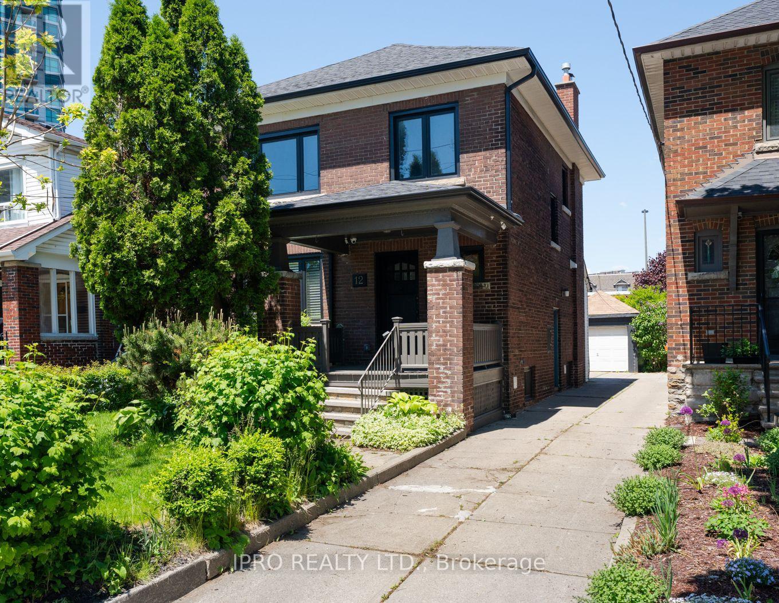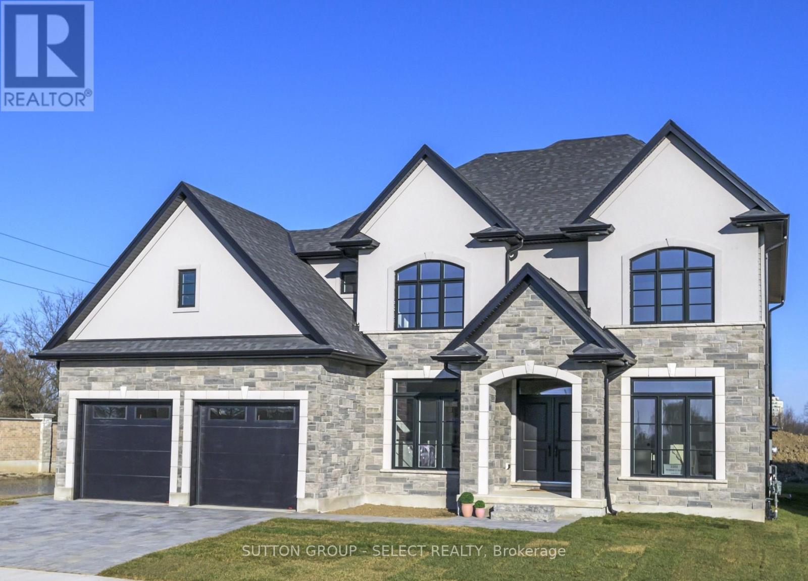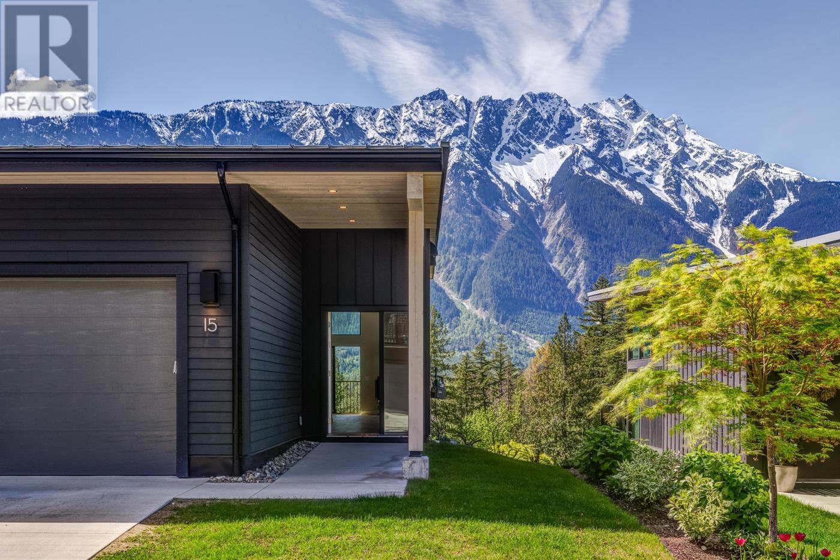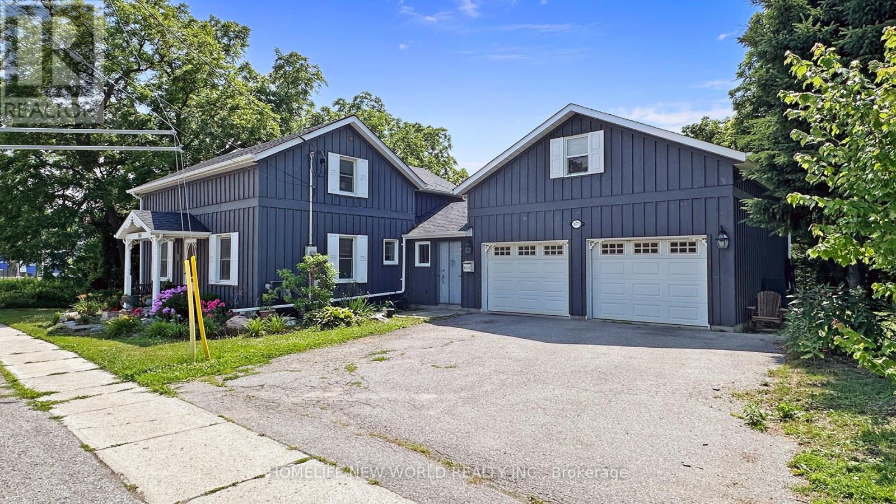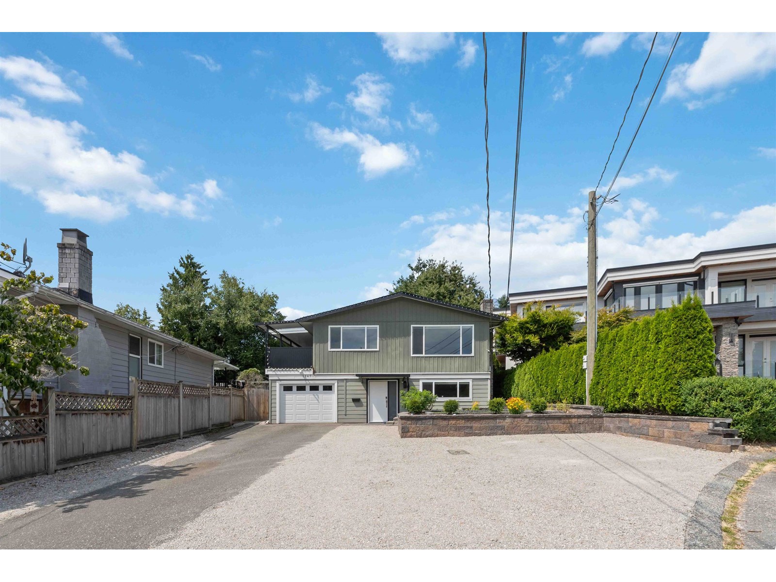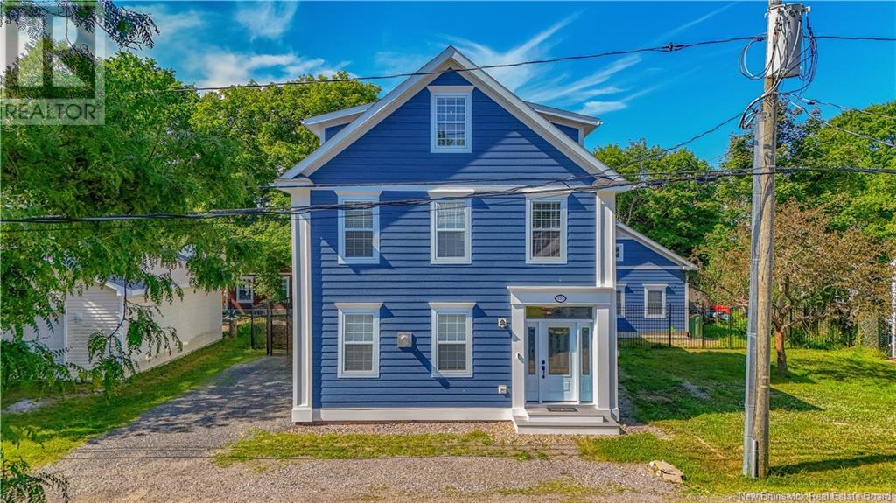7904 Bank Street
Ottawa, Ontario
Wonderful opportunity to acquire real value on 31 acres! A substantial fully renovated farm home with outbuildings,storage and workshops that are a contractors dream!A complete package on 31 acres of crop land currently in soybean crop.Property taxes are farm use based.Farm home is updated/spotless and in "move in" condition-3 great bedrooms,family room,main flr laundry,attached 3 season porch-Manicured lawns -spacious yard.Two heated workshops(24ft x 48 ft) and (60 ft x 35 ft..)plus former dairy barn for massive storage of heavy equipment,trucks or RV's.All this in a premium location 20 mins to Ottawa South! Book your showing now to see all the potential this property offers!Crops are property of renter and will be harvested fall 2025. You may note that zoning is AG3 which permits several uses other than just farming! Home based business,kennel,Group home etc. (id:60626)
Royal LePage Team Realty
1858 Heather Hills Drive
Burlington, Ontario
Welcome to your forever home in the quiet, exclusive Tyandaga community one of Burlington's most sought-after neighbourhoods! Surrounded by mature trees, miles of trails just down the road, parks and just minutes to downtown, the lake, Tyandaga Golf Course and major highways, this location offers the perfect balance of nature and convenience. This beautiful 2-storey detached home sits on a stunning, professionally landscaped pool-sized lot and offers over 3,122 sq ft of total finished living space. With a double car garage (inside entry) and driveway parking for four, there's room for the whole family and guests. Step inside to find rich hardwood floors throughout, a stylish eat-in kitchen with granite counters, stainless steel appliances, subway tile backsplash, pot lights and a breakfast bar ideal for casual family meals. The sunlit living room with a cozy wood-burning fireplace flows seamlessly from the kitchen, while a separate dining room provides space for special gatherings. The oversized family room is a true retreat featuring a gas fireplace, hardwood floors and a walkout to a private balcony overlooking the yard. Upstairs, the spacious primary suite offers a 4-piece ensuite, while the additional bedrooms are generously sized and share an updated 3-piece bath. The fully finished lower level adds even more living space with engineered hardwood floors perfect for a rec room, gym, or home office. The backyard is your private oasis, fully fenced with interlock patio and lush gardens ready for summer living! This is the lifestyle you've been waiting for. (id:60626)
Royal LePage Burloak Real Estate Services
1858 Heather Hills Drive
Burlington, Ontario
Welcome to your forever home in the quiet, exclusive Tyandaga community—one of Burlington’s most sought-after neighbourhoods! Surrounded by mature trees, miles of trails just down the road, parks and just minutes to downtown, the lake, Tyandaga Golf Course and major highways, this location offers the perfect balance of nature and convenience. This beautiful 2-storey detached home sits on a stunning, professionally landscaped pool-sized lot and offers over 3,122 sq ft of total finished living space. With a double car garage (inside entry) and driveway parking for four, there's room for the whole family and guests. Step inside to find rich hardwood floors throughout, a stylish eat-in kitchen with granite counters, stainless steel appliances, subway tile backsplash, pot lights and a breakfast bar—ideal for casual family meals. The sunlit living room with a cozy wood-burning fireplace flows seamlessly from the kitchen, while a separate dining room provides space for special gatherings. The oversized family room is a true retreat—featuring a gas fireplace, hardwood floors and a walkout to a private balcony overlooking the yard. Upstairs, the spacious primary suite offers a 4-piece ensuite, while the additional bedrooms are generously sized and share an updated 3-piece bath. The fully finished lower level adds even more living space with engineered hardwood floors—perfect for a rec room, gym, or home office. The backyard is your private oasis, fully fenced with interlock patio and lush gardens—ready for summer living! This is the lifestyle you’ve been waiting for. (id:60626)
Royal LePage Burloak Real Estate Services
4177 Packalen Boulevard
Garden Bay, British Columbia
Immerse yourself in nature with breathtaking eagle-eye ocean views from every room in this remarkable home and carriage house overlooking Agamemnon Channel. The main level unites living, dining, and kitchen in a bright open layout, ideal for hosting family and guests. The primary bedroom on the main offers direct access to a sunny deck and hot tub, perfect for soaking in nature´s beauty day or night. The kitchen features premium appliances, striking quartz counters, and a butler´s pantry with generous storage. Upstairs, two spacious bedrooms offer vaulted ceilings and stunning ocean views. The large open lower level is ideal for games or creative pursuits. Carriage house has high ceilings and a kitchenette for extra guest room. Ample RV and boat parking right off the driveway. (id:60626)
Sotheby's International Realty Canada
12 Mortimer Avenue
Toronto, Ontario
A classic detached 2-storey brick family home just steps from Broadview Avenue! Featuring 3 bedrooms plus an office, 2 bathrooms, a detached garage. The wide mutual driveway fits two cars side by side, behind the house. Situated on a generous 30 x 133.56 ft lot, this home combines charm, comfort, and a highly sought-after location. The fully renovated basement, complete with permits and a private entrance, features over $150K in upgrades and includes a rec room, pot lights, a kitchenette with a wine bar, a 3-piece bathroom, and heated floors making it ideal for guests, teenagers, or extended family. The main floor includes hardwood floors, an open-concept layout that connects the living room, dining area, and kitchen, creating a warm, airy flow throughout, and a walkout to the backyard. The kitchen is a true centerpiece designed for real-life living, featuring quartz countertops, porcelain backsplash, stainless steel appliances, custom cabinetry, and a large island ideal for both casual meals and larger gatherings. The 2nd floor offers a primary bedroom + 2 bedrooms (each with a closet), a home office overlooking the backyard, a 4-piece bathroom, and hardwood floors throughout. The backyard is a private oasis with an expansive patio, raised garden beds, and a pergola, perfect for summer evenings or quiet mornings. The front yard landscaping blends perennials with the timeless appeal of a classic brick façade, offering a needed balance of nature and urban living. Located just a short drive to Todmorden Mills Park, Evergreen Brick Works, the Papermill Theatre, and quick DVP access. Within walking distance to the Danforth's vibrant shops, restaurants, public transit, and Don Valley Trails. Whether you are hosting, working from home, or watching the seasons change from the porch, this home invites you to live well and live fully! Don't miss this exceptional opportunity to own a stunning family home in such a great location! (id:60626)
Ipro Realty Ltd.
2202 Robbie's Way
London North, Ontario
Sunningdale Court is North London's premiere new development of luxury homes ranging up to $3M+. These early phases are just the beginning of what will surely become the place to live in North London. This stately Graystone Homes two storey w/stone & stucco façade makes an immediate impression. Spacious and bright open concept layout with soothing tones creates a modern sophistication balanced with family friendly practicality. The kitchen is beautifully balanced with natural Alder and Chantilly Lace cabinetry combined with premium Miami Vena quartz including a waterfall island. Stainless steel gas range, fridge, dishwasher, built-in microwave/convection oven and wine cooler included. Convenient walk-in pantry adds plenty of storage. European Oak engineered hardwood throughout the main floor, primary suite, upper hallway and both stair landings. Eating area overlooks the covered rear deck and backyard as well as adjacent family room with gas fireplace, custom surround, built-in cabinetry and floating shelves. Formal dining room includes wet bar butlers pantry. Private main floor office, large mudroom w/custom bench, plenty of hanging hooks and a double closet. The primary bedrooms ensuite bath with natural Alder cabinets flanking a contrasting tone double vanity with Calacatta Aquilea quartz gives a luxe hotel vibe. Free standing tub, glass and tile shower and premium tile with heated floor completes the look. Large walk-in closet/dressing room with beautiful built-ins adds to the allure. Bedroom 2 features a private 3-piece ensuite bathroom. Bedrooms 3 & 4 share a 5-piece ensuite bathroom w/convenient separate double vanity. Stylish 2nd floor laundry comes with Washer and Dryer. Finished lower level has a massive rec room, 5th bedroom with walk-in closet and 3-piece bathroom with glass shower. In total this home boasts over 4100 sq/ft of premium finishes. Get your piece of this exclusive neighbourhood, book your private showing today. (id:60626)
Sutton Group - Select Realty
15 4000 Sunstone Way
Pemberton, British Columbia
Elevated Living with Stunning Mt. Currie Views! Discover this beautifully designed modern duplex in Elevate at Sunstone, Pemberton. Featuring high ceilings, an open-concept layout, 3 spacious bedrooms, and a generous flex room (ideal for a media room, gym, games room, etc.) this home offers the feel and functionality of a high-end single-family residence. Combining modern comfort with breathtaking scenery, a private covered hot tub, a large garage equipped with an EV charger, and plenty of room for all your gear. Built with energy-efficient construction, this home is perfect for both full-time living and weekend escapes. Set in a welcoming community of both locals and vacationers, you´re surrounded by world-class outdoor adventure and an unbeatable lifestyle. And no GST on purchase! (id:60626)
Whistler Real Estate Company Limited
2932 Cornish Hollow Road
Hamilton Township, Ontario
Discover an architectural masterpiece that seamlessly marries sophistication with contemporary functionality, where every detail has been meticulously crafted to elevate your living experience. This extraordinary residence boasts five generously proportioned bedrooms and four luxuriously appointed bathrooms, creating an ideal sanctuary for both intimate family moments and grand entertainingThe heart of this home reveals a stunning open-concept design, where the family room flows effortlessly into a chef-inspired kitchen featuring an industrial-grade refrigerator that would make culinary enthusiasts swoon. The separate dining room, adorned with elegant coffered ceilings that mirror those in the living room, creates an atmosphere of refined grandeur perfect for hosting memorable dinner parties.Retreat to the primary suite, a private oasis complete with a spa-like five-piece ensuite and an expansive walk-in closet that rivals high-end boutiques. The thoughtfully designed main floor laundry adds convenience to daily routines, while the three-season sunroom offers a delightful transition between indoor comfort and outdoor serenity.The lower level transforms entertainment possibilities with a dedicated media room, perfect for movie nights or game day gatherings. Outside, the generous lot provides ample outdoor space for recreation and relaxation, while the oversized three-car garage ensures parking abundance and additional storage solutions.This exceptional property showcases superior construction quality throughout, evident in every finish and fixture. The prestigious neighbourhood offers tranquil suburban living while maintaining convenient access to essential amenities and major transportation routes, including Highway 401, making commuting effortless.This residence represents the perfect fusion of elegance and everyday functionality, promising years of comfortable, sophisticated living for the discerning homeowner. (id:60626)
Royal Service Real Estate Inc.
18770 Leslie Street
East Gwillimbury, Ontario
One-Of-A-Kind Home & Property In Prime Core Of Sharon. Very Unique Home With So Much Charm and Character. Live and Work From Home. Awesome Huge Addition, Double Garage with Loft and heating. Large Main Floor Master bedroom with beautiful Modern Ensuite, his and her walk in Closets. Main Floor Laundry & Office. Oversize walkout family room with wood fireplace. Beautiful Large Treed Private Lot backing onto conservation area, this home offers serene solitude with no adjacent properties, perfect for peaceful living. Current zoning as Residential, could potentially be converted to commercial Zoning, great for Medical Office, Financial Inst., Animal Clinic, Commercial School use, Art gallery, Child care centre, Etc, please check use with the city. Exceptionally convenient Location Minutes From Highway 404 and the future Bradford Bypass, connecting to Highway 400, the new Loblaws Distribution Center at Woodbine/ Green Lane, a new Costco store opening Aug, 2025, a new community centre with pool and library, opening fall 2025. (id:60626)
Homelife New World Realty Inc.
1147 Keil Crescent
White Rock, British Columbia
This move-in-ready home offers modern comfort and functional living. Featuring a front yard with turf and parking for 8-10 vehicles, including room for a boat or RV. Upgrades include a new gas fireplace, A/C, smart heating system, upgraded electrical panel for EV charging, and a new hot water tank. Enjoy outdoor living on the huge patio with a skylight, and take advantage of the two storage sheds (one indoor, one outdoor) for all your needs. Inside, you'll find a new washer/dryer and quality finishes throughout. The main home also benefits from a bedroom/office/flex space on the lower floor. Bonus: a separate 1-bedroom basement suite, currently rented for $1,650/month, adds fantastic mortgage help. Close to schools, parks, and all White Rock has to offer! Walking distance to the beach! (id:60626)
RE/MAX City Realty
113 Queen Street
Saint Andrews, New Brunswick
Contemporary Charm Meets Historic Character in St. Andrews by-the-Sea Step into style and substance at 113 Queen St,a reimagined heritage home located in the heart of Canadas oldest seaside resort town.This exquisite 3 storey residence has undergone a top-to-bottom professional renovation over the past months,blending history with cutting-edge design.The side entrance greets you with elegant cabinetry and functional space, guiding you to the main-floor bathroom for convenience or into the stylish kitchen, where a stunning island and thoughtful design make a lasting impression.The flow of the home takes you to a living space with propane fireplace, seated dining and doors to the outside. The new staircase leads to floors 2 and 3 where original ceiling beams,matte black lighting and a rich palette of coastal blues allow the entire home to have a curated, modern aesthetic.The upper levels boast 4 spacious bedrooms,3 full baths and each level offers thoughtfully designed space including dedicated sitting rooms on both floorsperfect for reading or office work.Outside enjoy the security of a fenced yard,new enormous double garage/office,complete with mini splits. All located in the town plat just moments from shops, waterfront trails, and world-class dining. Every detail has been considered, making this a turnkey opportunity for homeowners or investors seeking style, space, and seaside elegance.Live beautifully and comfortably in a town where the ocean is always a few steps away. (id:60626)
Exit Realty Advantage
416 Meadowridge Court
Mississauga, Ontario
Designer- inspired executive Home in Meadowvale Village Experience refined living in this fully upgraded masterpiece, tucked away on a quiet, family-friendly cul-de-sac in Mississauga's highly sought-neighborhood. Boasting over 3000 sq ft of above-grade elegance plus a finished basement and separate entrance featuring 9ft ceilings, newly installed Kitchen, quartz Countertop and backsplash, hardwood throughout main & 2nd Floor, Bright open- concept layout with 4 spacious bedrooms- most with walk-in closets, full ensuite with custom glass shower--plus a versatile 2nd floor loft/home office that can be used as a bedroom and laundry upstairs. Spa inspired bathrooms with rain showers, motorized blinds & plantation shutters and an irrigation system. Ac/furnace replaced in 2023, All lights fixtures changed in 2021, all Washrooms upgraded in 2021, Basement renovated in 2021, Tesla charger installed, 200 AMP Electric panel Kitchen replaced (2025).Prime location close to Hwy 401/407/410, Costco, Pearson Airport, Top schools, Heartland Town centre, trails & parks. Style. Space. Location. This is the home that has it all. Don't miss your chance to own this gem. (id:60626)
Century 21 Property Zone Realty Inc.

