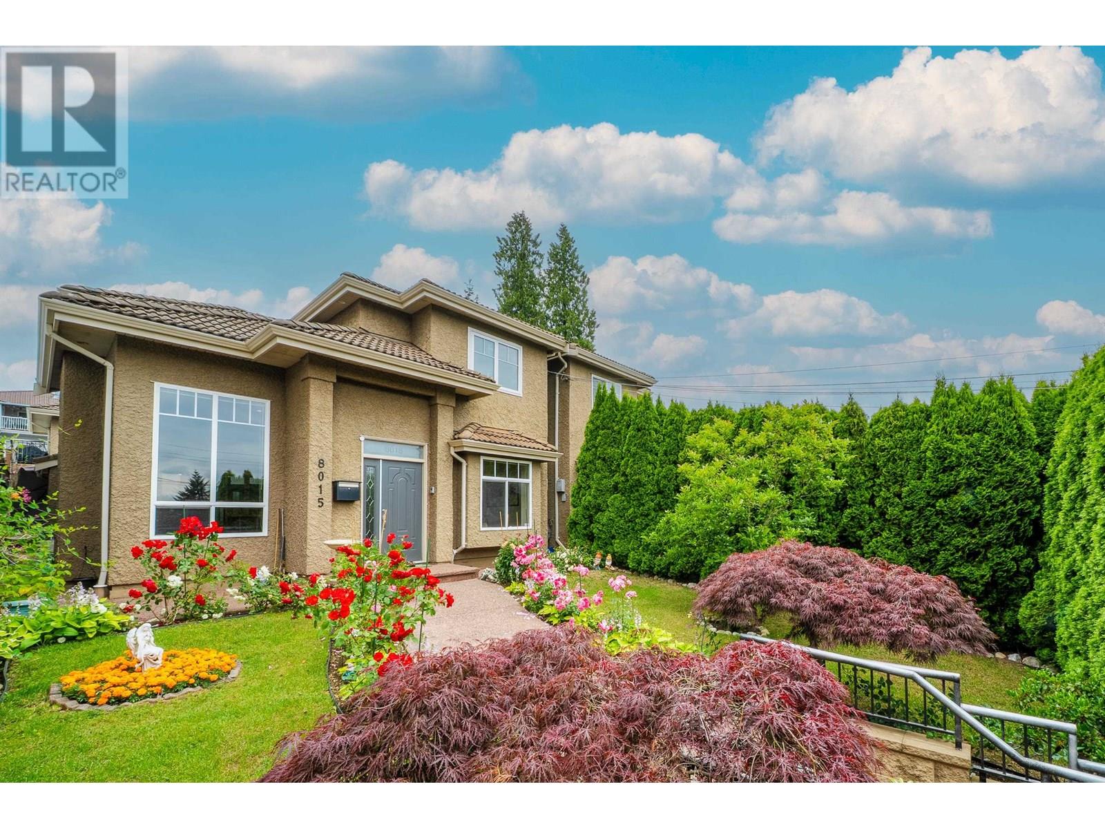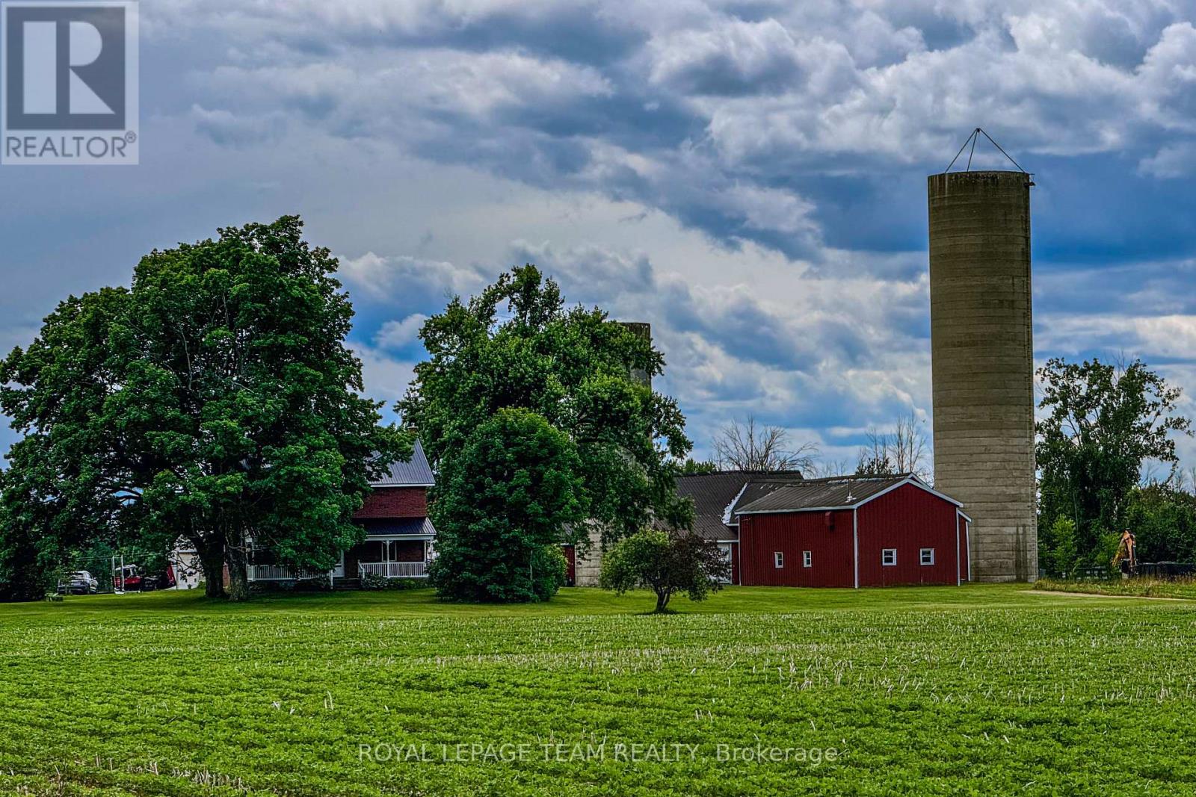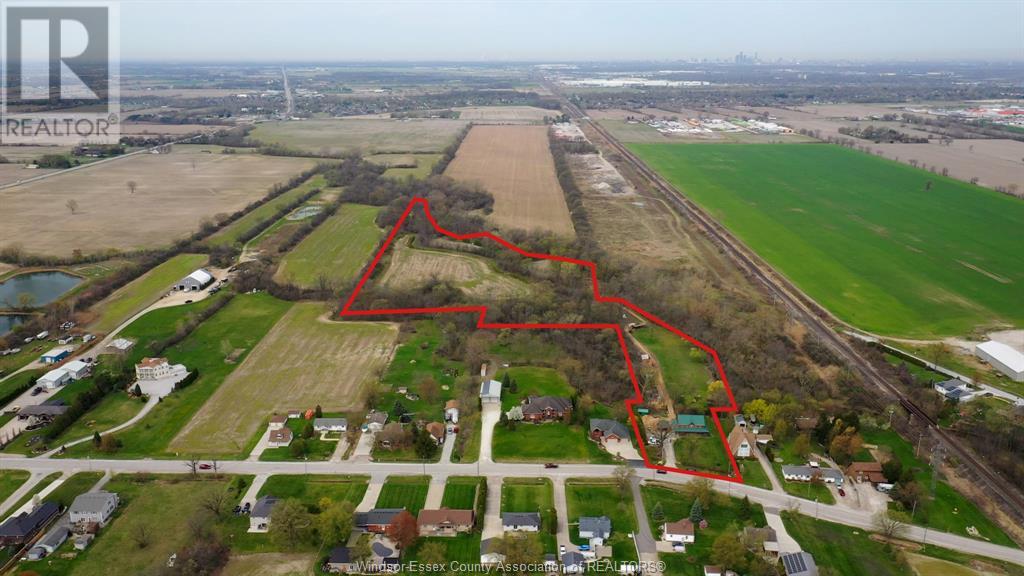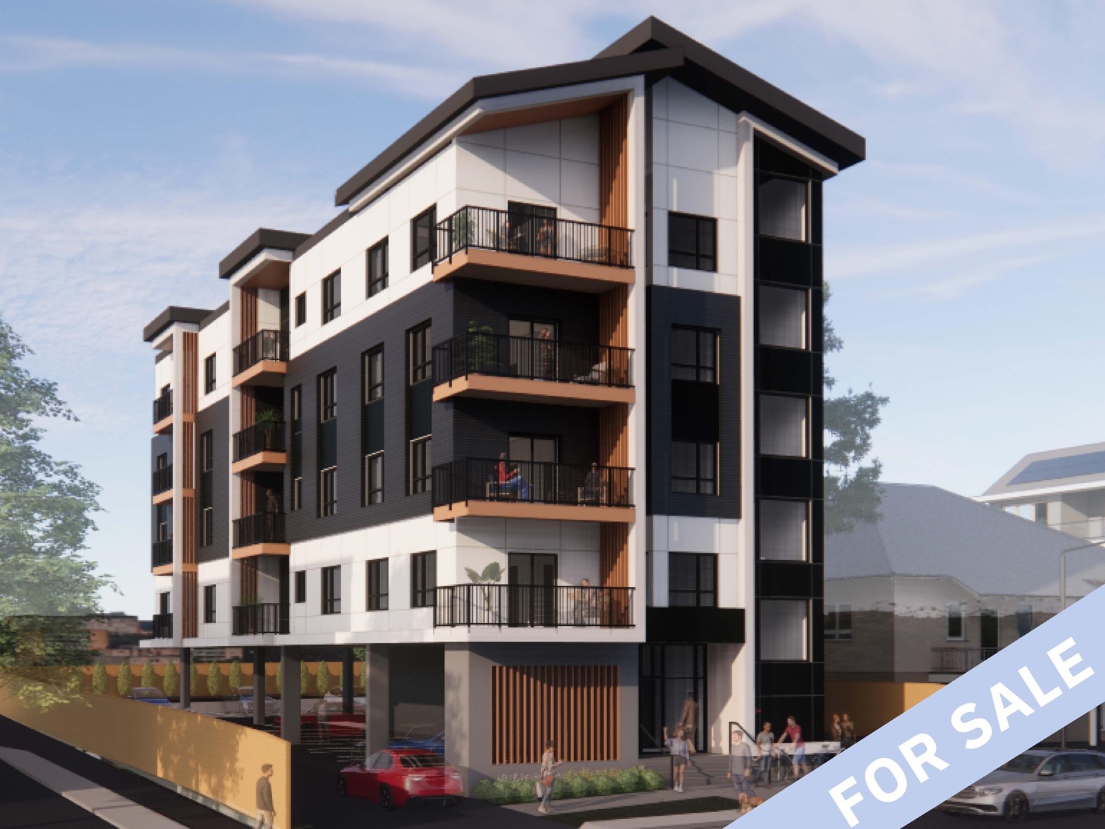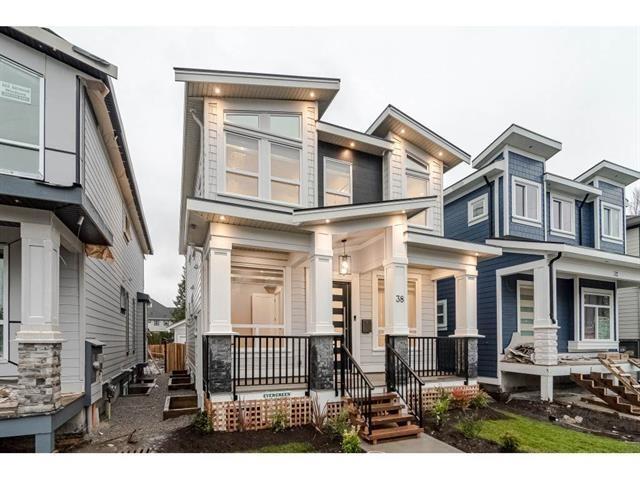16550 61 Avenue
Surrey, British Columbia
Spacious and elegantly appointed 3-storey family home in sought-after West Cloverdale. The main floor features a grand 2-storey entry, hardwood floors, archways and coffered ceiling dining area. The living room, dining area and kitchen are open-concept. The gourmet kitchen has stainless steel appliances and granite island. A cozy fireplace warms the versatile office/music room. Upstairs offers 4 large bedrooms, including a luxurious primary suite with vaulted ceiling, his & hers walk-in closets, 5-piece ensuite, and built-in speakers. The basement includes a 1-bedroom+den unauthorized suite with private entry and laundry. Enjoy year-round use of the covered patio overlooking a fenced rear yard. Dual heating, double garage,& close to school, park, golf and Cloverdale Athletic Park. (id:60626)
Macdonald Realty (Surrey/152)
8015 11th Avenue
Burnaby, British Columbia
Welcome to this well-maintained 1/2 duplex in East Burnaby! This spacious 2-storey home features 4 bedrooms and 4 bathrooms, ideal for families or investors. The main floor offers a bright living and dining area, a modern kitchen with granite countertops, new stainless steel appliances, and a cozy family room. Upstairs includes a large primary bedroom with ensuite and walk-in closet, plus two additional bedrooms. Features include laminate flooring, radiant heating, crown mouldings, and a private fenced yard-perfect for children, pets, or entertaining. Detached garage plus extra parking. Located on a quiet street, close to schools, parks, transit, and shopping at Highgate Village. A great opportunity to own in a desirable Burnaby neighborhood. Open house on Sat Aug 2 from 2-4 pm (id:60626)
Sutton Group - 1st West Realty
7904 Bank Street S
Ottawa, Ontario
Modern farm home(fully renovated)-massive storage facilities and two expansive work/repair shops on 31 acres-An exceptional property for the entrepreneur/contractor/home business person /family operation-Zoning is AG3 allowing many uses such as agricultural/kennel/home based business/market garden and farm related operations.25 acres currently in soybean crop(Rented)Potential is unlimited on this unique extremely well maintained picturesque property.For more detail see MLS # X12233377 .Make an appointment to discover your opportunity! (id:60626)
Royal LePage Team Realty
564 Maplehill Drive
Burlington, Ontario
This incredible BUNGALOW in south Burlington has been extensively renovated and is move-in ready. Boasting top quality finishes and situated on a private lot, this home features 2+2 bedrooms, 3 full bathrooms and a double car garage! This home is located on a quiet street and is perfect for young families or empty nesters/retirees alike. Featuring a stunning open-concept floor plan, the main floor has smooth vaulted ceilings with pot lights and wide plank engineered hardwood flooring throughout. The amazing kitchen / dining room combination has 10.5-foot vaulted ceilings. The eat-in kitchen is wide open to the living room and features airy white custom cabinetry, a large accent island, quartz counters, gourmet stainless steel appliances and access to the large family room addition- with 11- foot vaulted ceilings and plenty of natural light. There are also 2 bedrooms, 2 fully renovated bathrooms and main floor laundry! The primary bedroom has a 4-piece ensuite with dual vanities, a walk-in shower and heated flooring. The finished lower level includes a large rec room, 3-piece bathroom with heated flooring, a bedroom, 2nd smaller bedroom, den and plenty of storage space! The exterior of the home has a private back / side yard with plenty of potential. There is a stone patio, pergola, large double car garage and a double driveway with parking for 6 cars! Situated in a quiet neighbourhood and close to all amenities- this home is completely move-in ready! (id:60626)
RE/MAX Escarpment Realty Inc.
453 Elmstead
Lakeshore, Ontario
Nestled on over 15 acres of picturesque land, this charming property offers the perfect balance of peace, privacy, and natural beauty. Located in the tranquil surroundings of Pike Creek, you can enjoy the soothing sounds of wildlife while relaxing on the expansive covered wraparound porch draped in Wisteria. The property is a nature lover’s dream, featuring a rich variety of trees, including black walnut and apple trees, as well as 2,000 cedar trees. The lush landscape provides a serene haven for local wildlife. The creek running through the property includes a dock, perfect for kayaking or canoeing, offering direct access to Lake St. Clair for your outdoor water adventures. The charming 1.5-story home, built in 2007, is designed with comfort and style in mind. With 4 spacious bedrooms and 3.5 bathrooms, including a main floor primary suite and main floor laundry. The open concept living space w/ soaring ceilings provides a modern, inviting atmosphere, ideal for both everyday living and entertaining. Custom woodwork throughout adds warmth and character to every room. The finished basement features a Harley-Davidson-inspired ""man cave,"" adding a unique touch to the home’s living space. In addition to being a peaceful retreat, the property currently operates as a successful bed-and-breakfast, offering excellent income potential for the savvy investor. The backyard includes several outbuildings, currently used to host Airbnb guests, as well as a converted Old Town saloon – a stunning venue for weddings, celebrations, and special events. With its serene setting, unique features, and income-generating potential, this property truly must be seen in person to appreciate all it has to offer. Imagine all your dreams coming true at this versatile country property! (id:60626)
Royal LePage Binder Real Estate
70 5531 Cornwall Drive
Richmond, British Columbia
QUILCHENA GREEN-the ultimate 55+ GATED townhome community in prestigious TERRA NOVA. PRIMARY BEDROOM ON THE MAIN with 2 additional bdrms up. Impressive vaulted ceilings as you enter the spacious foyer/living/ dining area. Clean and bright white kitchen has gas cooktop and opens onto the family room with gas fireplace and built-ins. Main floor primary bdrm has walk-in closet and huge ensuite with soaker tub, UPDATED walk-in shower and double vanity. 2 big bedrooms up along with the RENOVATED 5 piece bathroom with designer tile work. Fully fenced east facing backyard with outdoor patio. Brand new water tank. Big double car garage, in-floor radiant heat. Immaculately maintained complex with live-in caretaker, gorgeous landscaping, updated roof, paint, chimney's and fences. Call today to view! (id:60626)
RE/MAX Westcoast
264 Dalesford Road
Toronto, Ontario
Nestled in a quiet enclave of South Etobicoke, this exceptional freehold townhome is ideally located just across from Dalesford Park! Upon entering, youll step up to the main floor, where youll immediately be impressed by the 9' ceilings & the seamless flow of space. The living room features a charming bay window, & beautiful hardwood floors extend through the dining area. Beyond is a kitchen that dreams are made of! Lined with ample cabinetry on both sides & a central island, it offers additional storage & workspace, along with a wine cabinet & kickplate central vac outlet. Perfect for hosting a buffet-style gathering, the kitchen also boasts granite countertops, limestone flooring, & stainless steel appliances, including a gas stove with a wall-mounted water faucet. At the rear, large windows frame the French doors that open to a private deck and backyard. Upstairs, you'll find two spacious bedrooms on the 2nd level, a 4-piece bathroom, linen closet, and separate laundry room equipped with a front-loading washer/dryer, full sink, +ample storage. The 3rd floor houses the primary bedroom suite, a private walkout balcony -ideal for stargazing or watching the kids play in the yard. The 5-piece ensuite bathroom includes a jetted tub & separate shower with a foot/pet faucet. A walk-in closet, double closet, and cozy nook perfect for an office, reading corner, or exercise space complete this serene retreat.The basement offers a versatile family room/den, or potential 4th bedroom, complete with gas fireplace, 3-piece bath, additional under-stairs storage, and access to the garage. This space could easily double as an office for in-person client meetings. The home is equipped with a security system that is assumable and includes door cameras and carbon monoxide monitoring. Conveniently located near Grand Ave Park, major transportation routes, shopping, schools, & a short distance from the lakeshore parks by the Humber, this home offers both comfort and prime location. (id:60626)
Real Estate Homeward
32076 George Ferguson Way
Abbotsford, British Columbia
An opportunity to acquire a shovel ready apartment site in the heart of Abbotsford. Site is approved for a 12-unit apartment building and qualifies for CMHC's Apartment Construction Loan Program! Efficiently designed with surface parking - no underground parking! This is the perfect opportunity to build a rental asset to build wealth for the future. The site is in the City Centre and within walking distance to all amenities with public transit at your doorstep. The area is undergoing tremendous changes with multi-family development as noted by the Jem building just East of this site. (id:60626)
Real Broker B.c. Ltd.
Sutton Group-West Coast Realty (Abbotsford)
12 Driscoll Drive
Ajax, Ontario
Absolutely Stunning John Boddy Executive Home - The Bristol Model - Located in highly desirable Eagle Glen Community. 3000sqft of exceptional quality & finishes. This home has been meticulously maintained from top to bottom by the original owners. Features gourmet kitchen with built-in S/S appliances, custom cabinetry, island, granite counters, grandeur foyer, open concept layout, and elegant staircase with massive skylight. Hardwood floors and pot lights throughout. 4 large bedrooms and 3 full washrooms on 2nd FL. Large primary bedroom boasts custom 5pc Ensuite with walk-in closet. Beautifully landscaped yard with interlocked driveway &amazing backyard made for entertaining. Walking distance to French & Public schools. Close to401/407. Don't miss this one!! (id:60626)
Homelife/champions Realty Inc.
38 172 Street
Surrey, British Columbia
Welcome to this exquisite, home by a reputable builder, offering a thoughtfully designed floor plan tailored for modern living. The main floor features an open-concept living and dining area, a versatile den, a full bathroom, and a bright family room with expansive windows, the chef-inspired kitchen is complemented by a well-appointed spice kitchen both equipped with abundant cabinetry and high-end stainless steel appliances. Upstairs, you'll find four spacious bedrooms and three full bathrooms, including two luxurious master suites. The fully finished lower level boasts a media room with a wet bar, a full bathroom, and a two-bedroom basement suite with a separate entrance and en-suite laundry, offering excellent rental potential. Don't miss the opportunity. OH Sat, Jun 7th, 2pm to 4pm (id:60626)
Royal Pacific Riverside Realty Ltd.
2015 High Country Boulevard
Kamloops, British Columbia
Discover luxury living in this beautiful Rose Hill home, positioned on a lush 0.42 acre lot with expansive river valley views - and just a quick 7-minute drive from town. This home blends modern elegance with timeless comfort, with maple hardwood floors throughout the main level, an Excel cherry kitchen with granite countertops, & exquisitely updated bathrooms with granite surfaces and custom cabinetry. The primary suite offers a private retreat with spa-inspired ensuite, while the entire home has been recently refreshed with new paint. Outside, extensive landscaping (underground sprinkler system, deck tiles, railings) adds to the charm and ease of maintenance. Thoughtful details make every space exceptional: natural gas BBQ hookup, illuminated closets, heated floors in the basement bath & ensuite, and a towel warmer in the master is never a bad idea, LED pot lights enhance the ambiance, and a generously sized two-car garage leads into a spacious mudroom with built-in storage. The backyard, fully fenced for privacy, includes a relaxing hot tub. Custom window coverings, a garburator, and a built-in vacuum with a convenient kitchen kick plate add to the list of amenities. A brand-new 50x24 detached garage/shop stands ready for any project or storage need. With 25-foot ceilings, a mezzanine, and 13-foot garage door with 220 power, it’s a dream workshop. Also zoned for a secondary dwelling with city approvals of course. This bright, inviting home is ready for new owners who value quality and elegance. Pre-qualification is required. (id:60626)
Brendan Shaw Real Estate Ltd.
00 Kenmount Road
Mount Pearl, Newfoundland & Labrador
This 5.782 acres property consists of 351ft frontage on Kenmount Road (high visibility) & 338ft frontage on Masonic Drive. Kenmount Road section is zoned Residential Commercial Mix (RCM) which is estimated 85% of the subject property & the Masonic Drive section is zoned Residential High Density (RHD) and is estimated 15% of the subject property. Masonic Drive (see attached files) is developed with residential retirement units. Possible to develop in two sections. Potential for residential use near Masonic Drive & potential for commercial component along frontage with Kenmount Road. Located directly across from Kenmount Crossing and just up the street from Avalon Ford. (id:60626)
Royal LePage Atlantic Homestead


