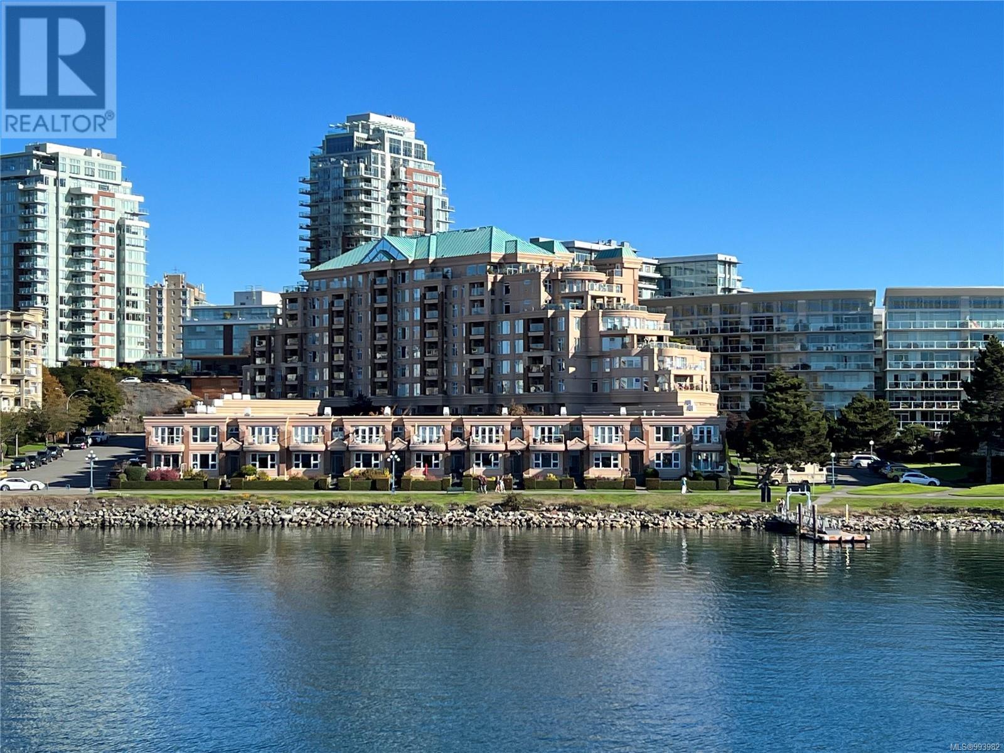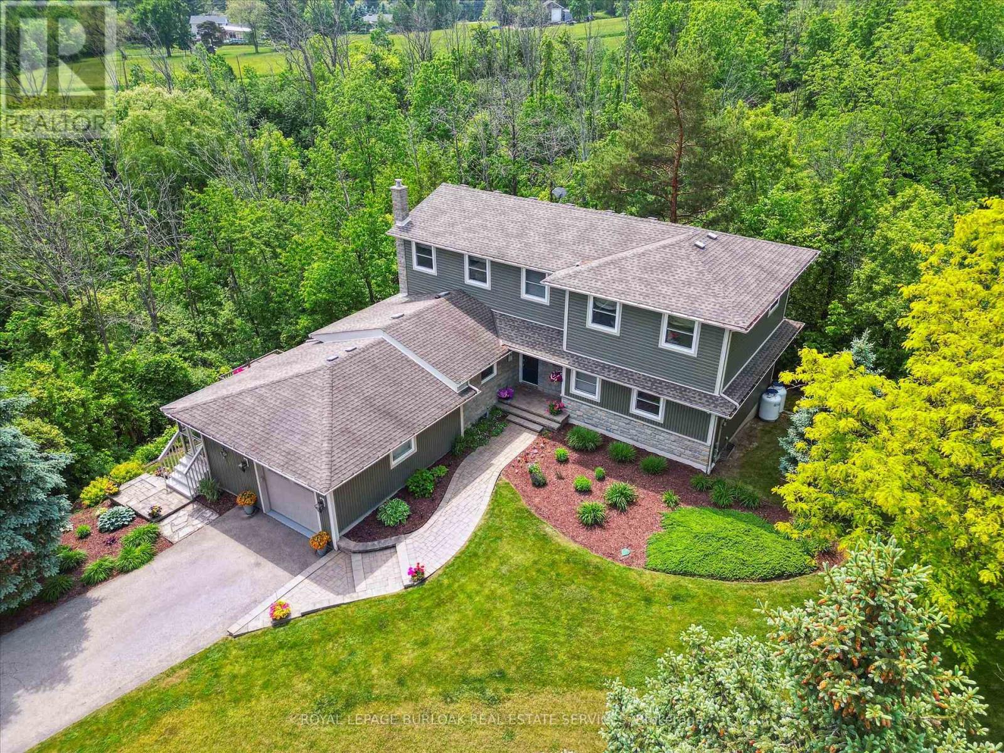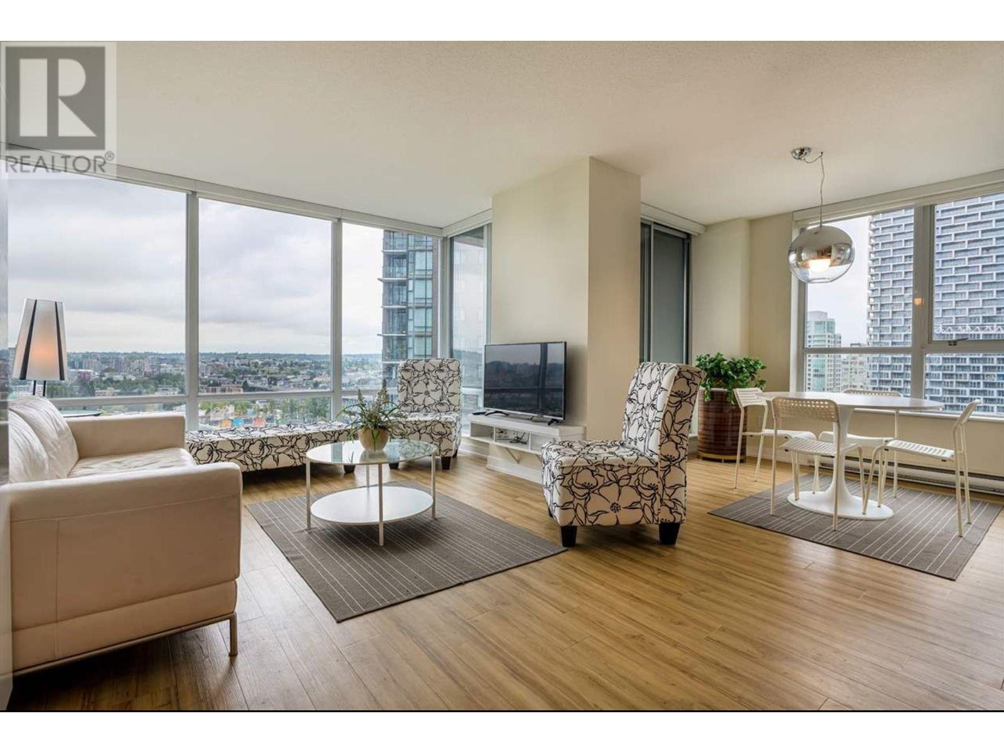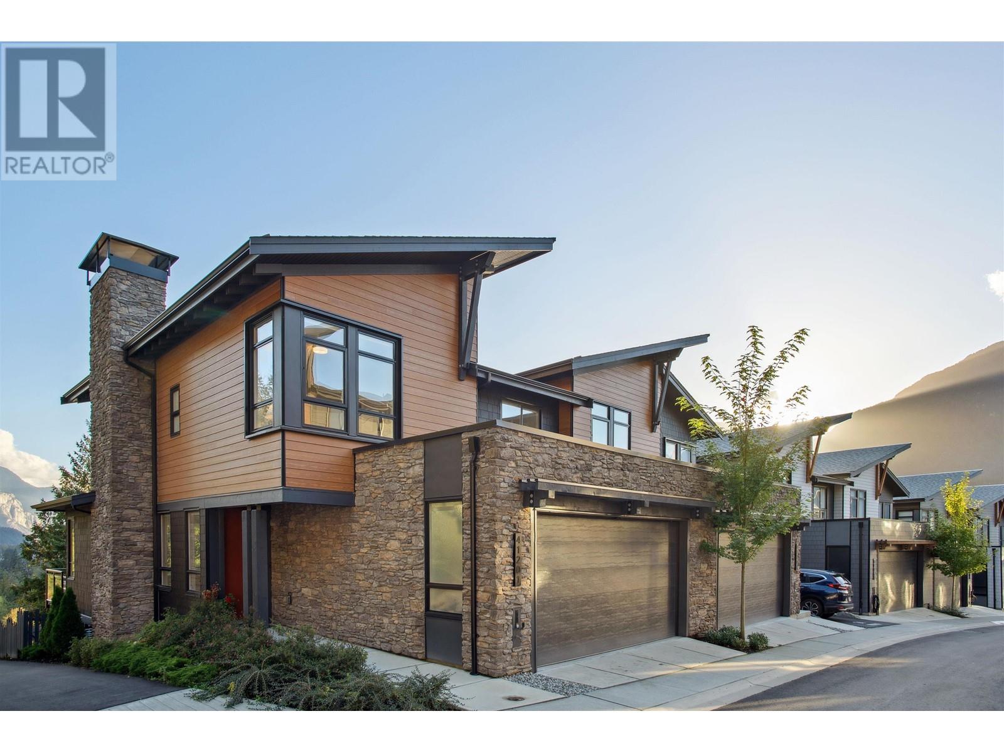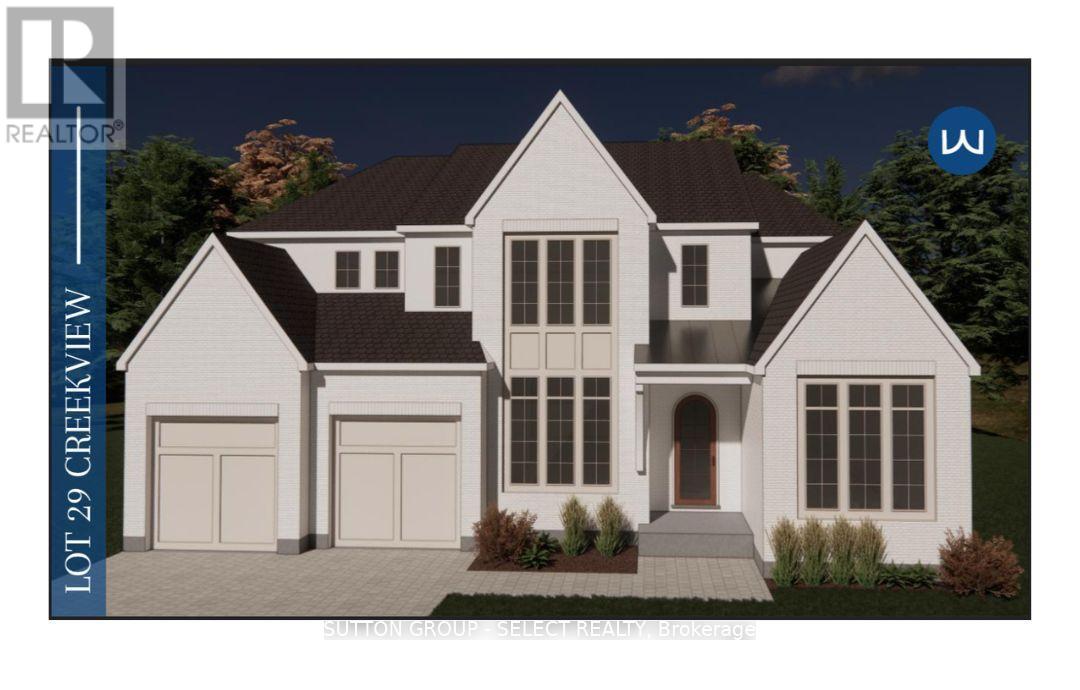15152 Victoria Avenue
White Rock, British Columbia
Ahoy!! Outstanding Ocean Views abound in this home! This renovated mid-century home with fabulous ocean & White Rock Pier views has 1200 sq ft of south facing decks to enjoy both sunrises & sunsets. Fully renovated inside & out with new windows, decking, kitchen, flooring, bathrooms. Top floor features a separate self-contained nanny/inlaw suite.Also 600 sq ft of garden area for kids, veggies or just enjoyment. Location allows easy access to restaurants, piers, pubs, the promenade and of course the beach. Home also has lane access. Call today for a viewing, you will not be disappointed... (id:60626)
RE/MAX Colonial Pacific Realty
4104 - 290 Adelaide Street W
Toronto, Ontario
This stunning 2-bedroom, 3-bathroom sub-penthouse showcases over 70 feet of floor-to-ceiling windows, framing sweeping, unobstructed views of Toronto's skyline. Step out through any of the three walkouts onto a breathtaking 700 sq ft terrace an entertainers dream in the sky. Every inch of this meticulously designed suite exudes luxury, with custom upgrades and refined finishes throughout. The chefs kitchen is both functional and striking, featuring integrated appliances and an oversized waterfall island that anchors the open-concept living and dining areas. Retreat to two generously sized bedrooms, each with ensuites, soft ambient lighting, and blackout window treatments for the ultimate in comfort and privacy. A large, thoughtfully designed laundry room includes brand-new, full-sized machines and abundant storage rare for city living. Perfectly positioned at the intersection of the Entertainment and Financial Districts, you're just steps from world-class dining, shopping, theatre, and nightlife. This is elevated urban living redefined. (id:60626)
Sage Real Estate Limited
802 2108 W 38th Avenue
Vancouver, British Columbia
Welcome to sophisticated elegance at the Wilshire in prestigious Kerrisdale! This exclusive condo spans over 1,400 SF, featuring 2 bedrooms, 2 bathrooms, and a family room. Enjoy sweeping views from the North Shore Mountains, West Vancouver to downtown Vancouver and English Bay. Delight in the city views from every room. The gourmet kitchen includes modern wood cabinetry, granite counters AEG and Bosch appliances. Rich Brazilian hardwood floors enhance the living spaces. Renovated in 2013, the kitchen, bathrooms, and family room offer contemporary style. The spa-inspired ensuite features a separate shower, wood cabinetry, granite counters and Grohe fixtures. Floorplan offers distinct living and family rooms. Steps to Arbutus Walk and minutes to the Kerrisdale Community Center, shops and restaurants. Located in Quilchena and Point Grey Secondary catchments. A quick drive to private schools and UBC. Bonus-2 side-by-side parking stalls and a storage room. Embrace the Kerrisdale lifestyle in this one-owner gem. (id:60626)
Royal LePage Westside
23184 136 Avenue
Maple Ridge, British Columbia
Welcome to Urban Legacy, AVAILABLE NOW! This show-stopping detached home is centrally located in Silver Valley and backing onto greenspace. With a stunning open-concept kitchen and entertainers deck on the main level, 4 bedrooms and a full laundry room upstairs, as well as a flex room + 2 BED BRIGHT AND SPACIOUS walk-out LEGAL BASEMENT SUITE down - there is space for the entire family. Features include a luxurious primary bedroom with 5-piece ensuite, soaker tub, and walk-in closet; central air; central vacuum; high-end kitchen appliances; Quartz countertops; gas fireplace; 10-foot ceilings; roller blinds; security system; rough-in for EV charger; custom metal fencing; and more. The quality of workmanship is undeniable. BONUS - AIR CONDITIONING PROMO ON NOW. (id:60626)
RE/MAX Treeland Realty
6312 - 10 York Street
Toronto, Ontario
Welcome to Ten York by Tridel a premier address redefining luxury living in Torontos dynamic water front community. This exceptional 2-bdrm, 2-bath suite combines contemporary elegance with thoughtful design, highlighted by soaring 10' ceilings & sweeping northwest views. Expansive floor-to-ceiling windows flood the space with natural light, creating an inviting, airy atmosphere. Enjoy the ease of custom motorized blinds incl. blackout blinds in both bdrm for comfort & privacy at your fingertips. With $35,000 in bespoke closet upgrades that optimize storage, upgraded light switches, and a beautifully designed kitchen featuring integrated appliances & a dedicated pantry, every detail has been crafted for modern convenience. Highlights: year-round on-demand heating & cooling, clear views of the iconic CNTower, 2 parking spaces, 2 storage lockers. As part of Tridel's exclusive Signature Suite Collection, this residence offers elevator access & integrated smart home technology. (id:60626)
RE/MAX Excel Realty Ltd.
123 75 Songhees Rd
Victoria, British Columbia
Enjoy fabulous Inner Harbour, Marina yacht views and stunning sunsets from this 2605sf spacious 3–4 bedroom, 4-bathroom townhouse in the prestigious Songhees community. Designed for comfort and style, this home features hardwood floors throughout, an open-concept living/dining area, and floor-to-ceiling windows that fill the space with natural light. Spacious kitchen with high end appliances, a wet bar, built in desk and huge island for that ''kitchen party''. The private double garage offers convenience/storage, while the waterfront walkway is just steps from your door. The primary suite is luxurious with a spa-like ensuite and a sunny balcony. Capture the sun on one of the three outdoor sitting areas! Perfect for entertaining, this home provides seamless indoor-outdoor living. Walk to downtown, marinas, restaurants, and parks—all just minutes away. A very well run strata, and an excellent location make this a rare opportunity for waterfront living at its finest! (id:60626)
RE/MAX Camosun
1778 Old Waterdown Road
Burlington, Ontario
Welcome to Nature at Its Best! This beautifully set home on Old Waterdown Road offers a perfect blend of tranquility and charm. Breathtaking panoramic views from every vantage point your private retreat in nature awaits! A rare gem nestled on 2 acres, this customized 2-storey home offers 4+2 bedrooms and 3.5 baths in pristine move-in condition. The perfect blend of rural peace and modern convenience, just minutes from all the amenities for todays lifestyle. Seamless connectivity with easy access to Aldershot, Waterdown, GO Train and major highway routes. Commuting has never been more convenient! A unique layout with main floor bedroom and ensuite, great room hall & dining room concept. Separate living room with fireplace; eat in kitchen with granite counters and with access to a screened sun porch. The upper level features three spacious bedrooms, including a 4-piece main bath with direct access from one of the rooms. The lower level is designed for both comfort and functionality, featuring a spacious recreation room with a fireplace and a grade-level walkout, two bedrooms, 4-piece bath, and a convenient laundry room. This home is thoughtfully designed with expansive windows, inviting breathtaking views of nature and filling every space with abundant natural light. With parking for six cars plus a single-car garage, there's plenty of room for family and guests. A private, tree-lined country retreat paired with an impeccably maintained, custom-built home! Enjoy serenity and space while staying just minutes from every modern convenience. (id:60626)
Royal LePage Burloak Real Estate Services
1321 Hillcrest Road
Bowen Island, British Columbia
This 4-bed, 3-bath Bowen Island home offers 3,300+ sq.ft. of beautifully planned living on a private 0.25-acre lot. Just minutes from the new Health Centre, Community Centre, and situated on a school route, it offers the perfect balance of privacy and convenience. The open-concept main level features soaring ceilings, a bright and functional kitchen, and a spa-inspired primary suite. The lower level includes a full guest suite with its own kitchen and living area, a spacious office/flex room, and access to a 600 sqft. deck. Surrounded by forest, mountain views, and lush landscaping, the property features garden pathways, upper and lower decks, and an electric cedar barrel sauna for year-round enjoyment. (id:60626)
Royal Pacific Lions Gate Realty Ltd.
2602 1495 Richards Street
Vancouver, British Columbia
Welcome Home! 2 bedroom/2 bath, high floor suite at Azura II with sweeping , spectacular views of False Creek from every room. Renovations include, floors throughout , S/S appliances , quartz countertops & backsplash with under-mount sink, stainless steel accent comer guards, privacy roller blinds and a custom built TV stand. This coveted Yaletown address is located just footsteps from the False Creek Seawall, David Lam Park, shops, restaurants and minutes to the Downtown core. The building features the Super Club consisting of an extensive gym, swimming pool, sauna, hot tub and squash courts as well as a guest suite. (id:60626)
1ne Collective Realty Inc.
41201 Highline Place
Squamish, British Columbia
Perched atop the ridge in Squamish´s premier community, Highline by Polygon, this spacious 1/2 duplex offers over 2,650 sq. ft. of mountain living with breathtaking views of The Chief, surrounding peaks, and valley below. Features include 3 beds with ensuites, open-concept living/dining/kitchen with walk-out patio, large laundry room, and a lower-level rec room with bar, gym area, additional full bathroom and access to a covered patio and private garden. Includes a secure 2-car garage with EV charging. Nestled in the forest with direct access to walking and biking trails-luxury, privacy, and adventure all in one. (id:60626)
Engel & Volkers Vancouver
572 Creekview Chase
London North, Ontario
Fantastic opportunity to secure one of the final lots in Phase 1 of Sunningdale Court and build your dream home. This modern design by esteemed local builder Westhaven Homes is set between Sunningdale Golf Course and the Medway Valley Heritage Forest in an up-and-coming North London enclave offering a rare blend of privacy, trail access, and proximity to top-rated schools, hospitals, Western University, and urban conveniences. Designed for professionals who value smart layout and clean design, this home delivers approximately 3,000 sq ft of above-grade finished living space, highlighted by striking architecture and floor-to-ceiling windows that flood the interior with natural light. Hardwood flooring extends through the main floor and upper-level hallway & primary suite, with a curated palette of premium finishes available for buyer selection. The open-concept main floor showcases 10 ft ceilings and offers seamless flow between the great room with inviting fireplace, dining area, and custom kitchen complete with waterfall island, ceiling-height cabinetry, walk-in pantry, and statement lighting. A private dining room, accessed via a beautiful servery, creates an ideal setting for elevated entertaining. A separate home office provides a quiet space for remote work or study. Expansive windows and patio doors overlook the covered rear terrace and pool-sized lot ready for your inspired outdoor vision. Upstairs, you'll find airy 9 ft ceilings in four spacious bedrooms, including a primary suite with walk-in closet and spa-like ensuite with private water closet, a second bedroom with its own ensuite, and two additional bedrooms with walk-in closets sharing a 5-piece Jack-and-Jill bath. Convenient upper-level laundry and a sunlit staircase complete the space. The unfinished lower level offers the opportunity to expand your lifestyle with a gym, media room, or additional living space. Triple-car garage with tandem bay. Location. Craftsmanship. Vision. (id:60626)
Sutton Group - Select Realty
1778 Old Waterdown Road
Burlington, Ontario
Welcome to Nature at Its Best! This beautifully set home on Old Waterdown Road offers a perfect blend of tranquility and charm. Breathtaking panoramic views from every vantage point—your private retreat in nature awaits! A rare gem nestled on 2 acres, this customized 2-storey home offers 4+2 bedrooms and 3.5 baths in pristine move-in condition. The perfect blend of rural peace and modern convenience, just minutes from all the amenities for today’s lifestyle. Seamless connectivity with easy access to Aldershot, Waterdown, GO Train and major highway routes. Commuting has never been more convenient! A unique layout with main floor bedroom and ensuite, great room hall & dining room concept. Separate living room with fireplace; eat in kitchen with granite counters and with access to a screened sun porch. The upper level features three spacious bedrooms, including a 4-piece main bath with direct access from one of the rooms. The lower level is designed for both comfort and functionality, featuring a spacious recreation room with a fireplace and a grade-level walkout, two bedrooms, 4-piece bath, and a convenient laundry room. This home is thoughtfully designed with expansive windows, inviting breathtaking views of nature and filling every space with abundant natural light. With parking for six cars plus a single-car garage, there’s plenty of room for family and guests. A private, tree-lined country retreat paired with an impeccably maintained, custom-built home! Enjoy serenity and space while staying just minutes from every modern convenience. (id:60626)
Royal LePage Burloak Real Estate Services






