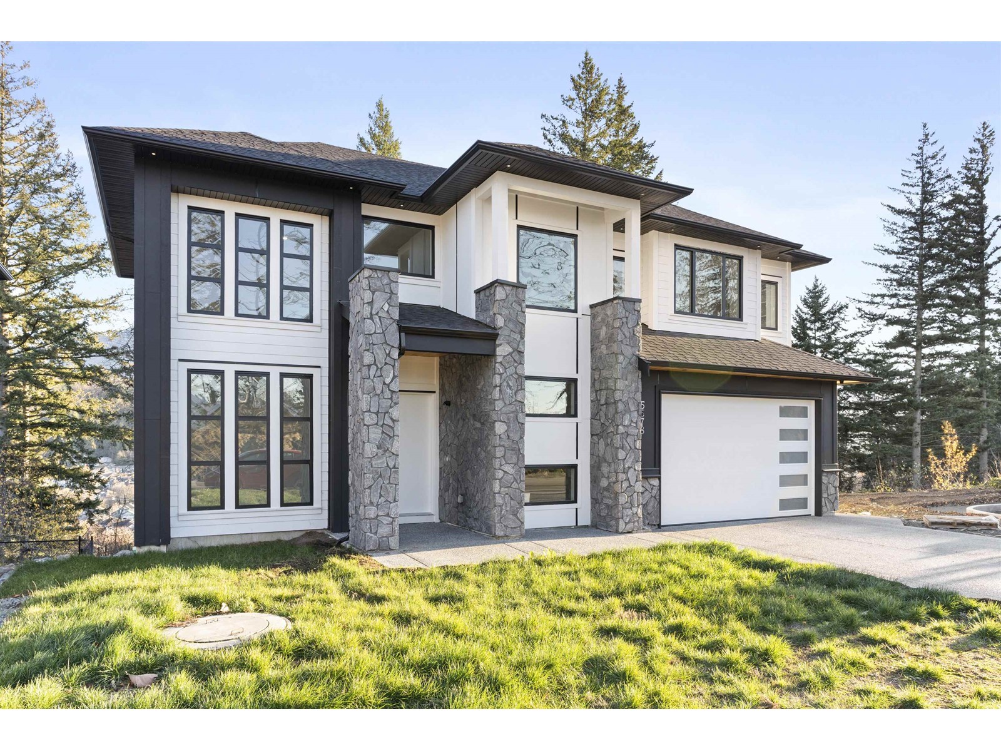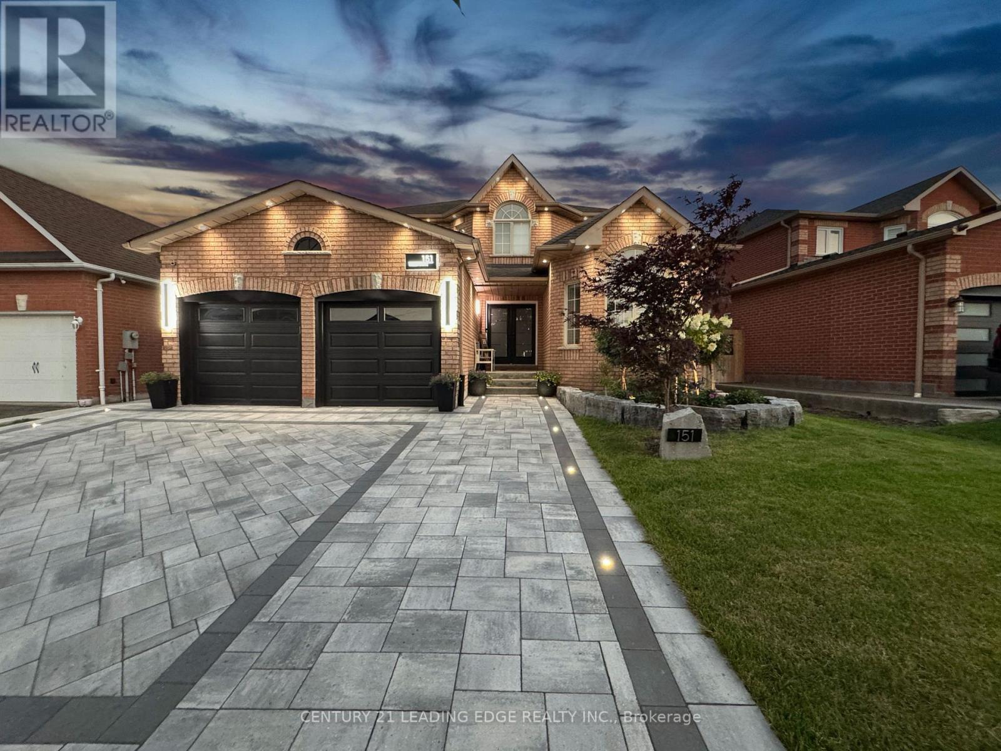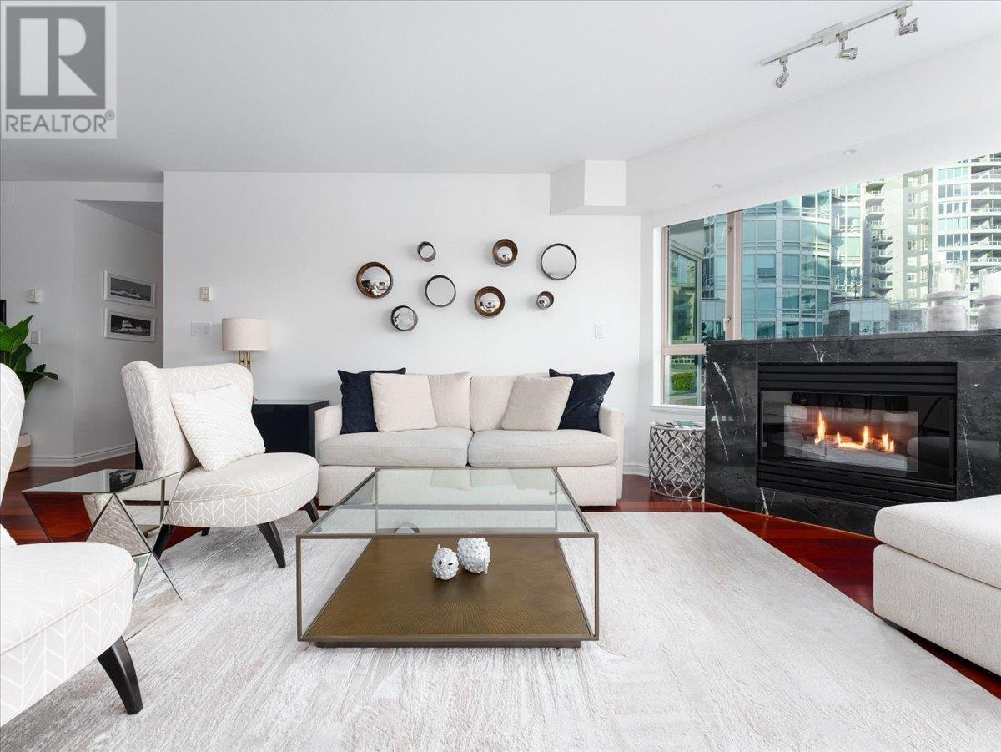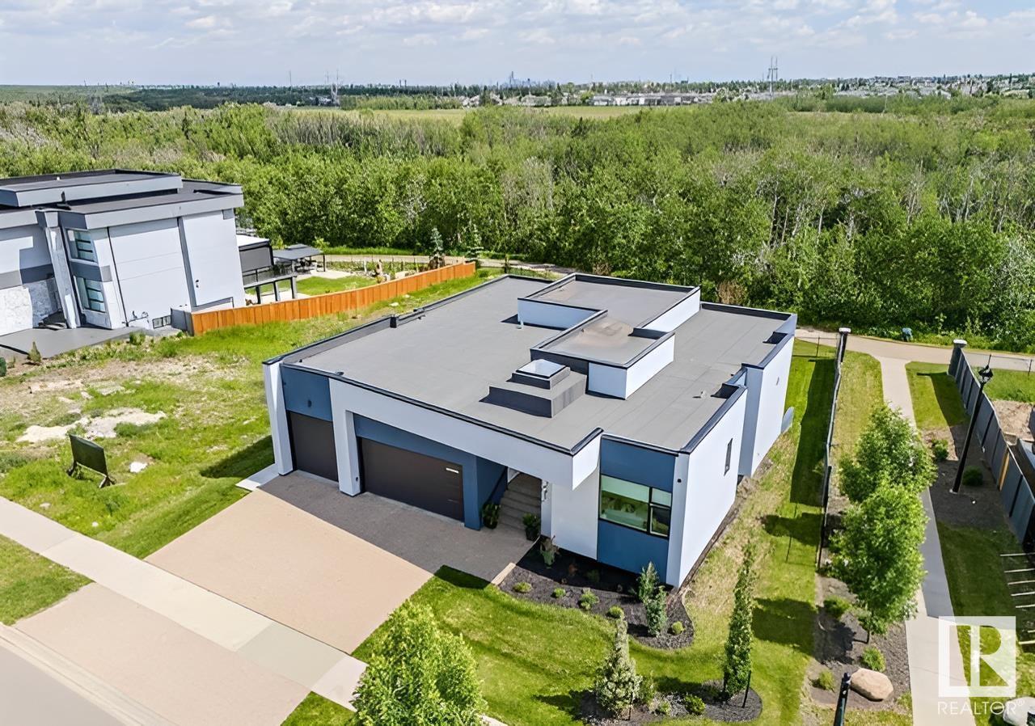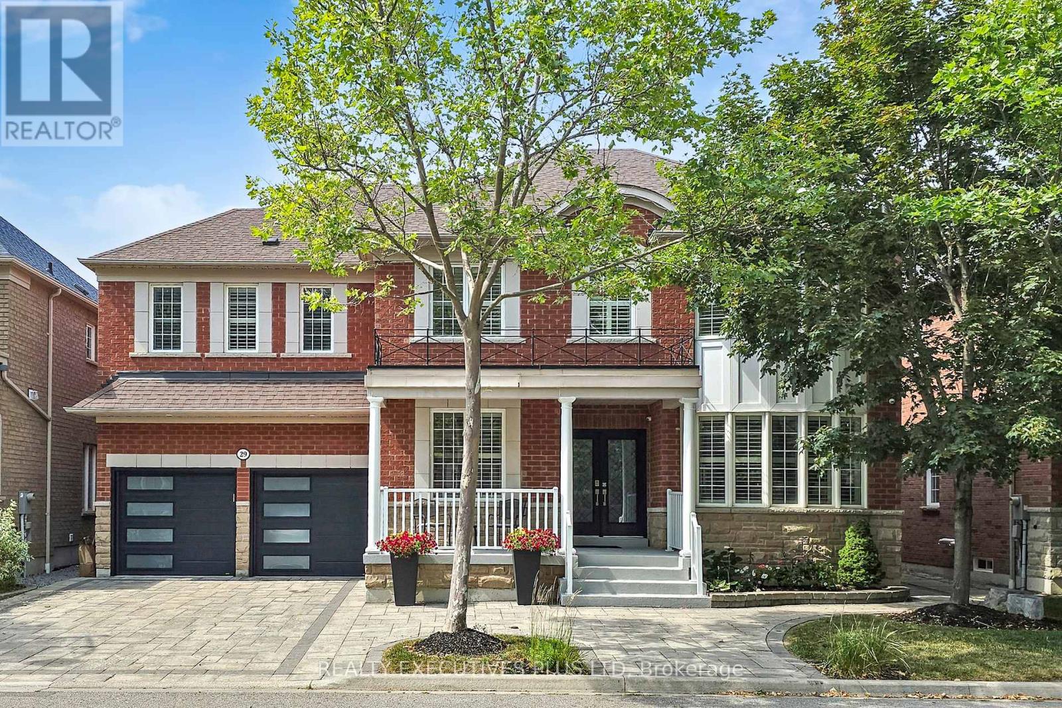17365 3a Avenue
Surrey, British Columbia
Step into this stunning 6 bed, 5 bath designer home on a generous 4,844 SF lot in sought-after Douglas Crossing/Summerfield. You'll love the open, light-filled layout, high-end finishes, and attention to detail-from the gorgeous hardwood floors to the sleek, stainless appliances, built-in speakers, and statement lighting. The main floor is bright and airy, and the upstairs features a luxurious ensuite. The basement offers a flexible 1 or 2 bed suite plus a private rec room and bath. Enjoy A/C, heat pump, a new furnace, a wide front street, lane access, privacy from the road, and a beautifully finished backyard. Walk to Douglas Elementary, minutes to golf, Earl Marriott bus, and shopping. Book your showing! (id:60626)
The Agency White Rock
5578 Crimson Ridge, Promontory
Chilliwack, British Columbia
Welcome to this exceptional Sardis home! The grand 20-foot foyer leads to an inviting open family room, seamlessly connecting to a stunning kitchen with high-end finishes and quartz countertops. The main level includes a spacious pantry, mudroom, and a bedroom with an ensuite and walk-in closet.Upstairs, find three bedrooms, each with its ensuite and walk-in closet. The primary bedroom features a private balcony, large walk-in closet, and spa-like bathroom. The outdoor space boasts a large backyard and deck, perfect for gatherings. The lower level includes a media room and a legal two-bedroom suite for added convenience. This home beautifully combines luxury and practicality! (id:60626)
Royal LePage Global Force Realty
3016 William Cutmore Boulevard W
Oakville, Ontario
Welcome to 3016 William Cutmore Blvd, modern masterpiece built by award winning Mattamy Homes located in the prestigious Upper Joshua Creek. The homes boasts hardwood floors throughout and exquisite oak stairs adding timeless sophistication. The functional layout offers 2659 sqft of sun filled living space featuring 10 ft ceiling on main and 9 ft ceiling on upper floor. The chef's kitchen is beautifully appointed with quartz countertop and oversize quartz island and equipped with stainless steel appliances including a fridge, stove, dishwasher. The upper level is a sanctuary of relaxation. The primary bedroom is a retreat, complete with a spacious walk in closet and a spa inspired ensuite with free standing bathtub glass enclosed shower. Three additional bedrooms, all well sized, share a full bathroom, while conveniently located laundry room adds to the homes practicality. Enjoy the comfort of a modern home in a family-friendly neighbourhood, surrounded by parks, shopping, major highways, and beautiful new schools. (id:60626)
Century 21 Leading Edge Realty Inc.
803 Edgar Avenue
Coquitlam, British Columbia
First time on the market in 67 years! This original-owner home sits proudly on a 7,110 sqft corner lot across from beautiful Burns Park and offers incredible triplex potential (buyer to verify with city). With 4 bedrooms, 2 bathrooms, and 2,577 sqft of living space, it features a basement with separate entry and existing bathroom-perfect for suite conversion. The private backyard feels like a hidden retreat, complete with a custom brick courtyard, ornamental statues, giving it a timeless European feel. A greenhouse, two separate driveways, mature landscaping, and multiple options - rent, renovate, live in, or build-make this an exceptional opportunity for developers, investors, or families seeking long-term value! Open House Sat (Aug 2) 2-4 pm. (id:60626)
Stonehaus Realty Corp.
151 Miller Drive
Halton Hills, Ontario
Stunning 5-Bed Georgetown South Executive Home on a large 50 x 156 Ft Lot! Meticulously renovated executive home in the heart of Georgetown South featuring 5 spacious bedrooms, including a main-floor bedroom ideal for multi-generational living or those with accessibility needs. Situated on one of the largest lots in the neighbourhood, the property boasts a massive 650 sq ft deck with a stylish pergola and plenty of room to entertain or add a pool. Inside, the home offers a formal living room with soaring 10-foot ceilings, elegant hardwood stairs, custom fireplaces on both levels, and pot lights throughout the interior and exterior for a modern, upscale feel. The spa-inspired primary ensuite is a luxurious retreat, featuring heated floors, Italian tile, a rainfall shower, a custom quartz vanity, LED lighting, and a sleek custom mirror. Upper-level bedrooms include custom-built closets for optimized storage and style. Additional highlights include a 60-amp EV charger in the garage, an interlock driveway for 3 cars with built-in path lighting, and natural gas lines for a BBQ and fire pitperfect for year-round outdoor enjoyment. Conveniently located just minutes from the Gellert Community Centre and Georgetown GO, this home offers executive living with unbeatable accessibility. A rare executive home on a premium lot in one of Georgetown's most desirable communities. (id:60626)
Century 21 Leading Edge Realty Inc.
10580 Hollymount Drive
Richmond, British Columbia
Well, it's finally here, the ideal family home on a tree-lined street in Steveston with almost 2,500 sq/ft of living space on a 5,400 sq/ft lot. Upstairs features 3 large bedrooms, 2 full baths and a sun drenched living and dining room with access to the wrap around partially covered sundeck. The kitchen has ample counter & cupboard space, newer appliances and enough space to easily fit a 6 seater table. Downstairs, you'll find 1 additional bedroom plus a large office, another full bathroom & spacious family room with access to the double side by side garage. The backyard is perfect for the green thumb in the family with plenty of room for the kids to play. Close to McKinney Elementary, an easy walk to Steveston's boardwalk shops, community centre. O/H Sunday August 3rd 2-4pm (id:60626)
Dexter Realty
603 Edison Avenue
Ottawa, Ontario
This elegant executive home in the heart of Westboro has been thoughtfully expanded & lovingly updated to blend timeless charm w/modern functionality. With 4 bdrms and 4 baths, including a beautifully finished loft space above the garage, the layout offers flexibility for families, professionals, or those who love to entertain. The front & rear additions create an inviting, oversized living room and a sunken family room w/a beautiful bay window. The Deslaurier kitchen (2012) is exceptional featuring striking Blue Pearl granite, floor-to-ceiling cabinetry, SS appliances, & many built-in features that maximize both beauty & practicality. Formal dining & living rooms flow naturally from the heart of the home, complemented by 2 gas fireplaces, arched entryways, custom shutters, & rich HW flooring throughout the main floor, staircase, and second level (2011).The expansive primary suite includes a sitting area, two full walls of closets, & a spa-inspired ensuite bath (2020) w/a separate tub, walk-in shower, & heated floors. The main bath was also fully renovated in 2020 & includes heated flooring. The upper-level loft bedroom features vaulted ceilings, a skylight with remote blind, and large windows that fill the space with natural light. The finished LL includes laundry, a full bathroom, storage rooms, furnace room, & a large family space with a wall of built-in cabinets perfect as a kids' hangout or casual media zone. Outdoors, enjoy a private, fully fenced backyard oasis with 5' brick privacy wall, gated access (2013), phantom screen door leading to patio from kitchen, incredible patios & landscaping w/irrigation system, area prepared & plumbed for a future hot tub. Garage door replaced in 2022.Tucked on a quiet, tree-lined street in one of Westboro's most established pockets, this home offers peaceful surroundings, mature trees, & a strong sense of community just steps to LRT, trails, shops, & restaurants. Truly a getaway in the city. 24 hours irrev. on all offers. (id:60626)
Royal LePage Team Realty
302 1600 Hornby Street
Vancouver, British Columbia
This beautiful 1,356 sqft two-bedroom, two-bathroom+ den waterfront home offers tranquil views over False Creek and has been tastefully updated with a sleek modern kitchen with integrated appliances, stylishly refreshed bathrooms, engineered hardwood flooring, and air conditioning. Enjoy front-row views of the vibrant Seawall and active waterways, plus the unbeatable convenience of being steps from Fresh St. Market and top dining. This coveted building is renowned for its strong community spirit, with many owners relocating within the development. Additional highlights include concierge service, two secure parking stalls, visitor parking, and a storage locker. Don't miss this rare chance to own a premier waterfront home in a well-cared-for building. (id:60626)
Engel & Volkers Vancouver
20977 44 Avenue
Langley, British Columbia
2,988 sf extensively updated rancher w/loft on 8,115 sf fenced lot in Langley's desirable Cedar Ridge neighbourhood. Grand entrance w/17'5 vaulted ceiling w/skylights welcomes you to this fine home. Entertaining is easy in the spacious living rm w/cozy gas f/p & spacious adjoining dining rm. Gourmet kitchen w/an abundance of white shaker style cabinets, island, quartz counters & spacious E/A. Family rm adjoining the kitchen boasts corner gas f/p & French doors to rear deck. Flex rm dbles as a den for your home office or computer needs. Main flr also boasts laundry rm & 3 spacious bdrms & two 5 pce baths including spacious primary bdrm/sitting area & 5 pce ensuite w/oversized shower, twin sinks, toilet & bidet. Upper level boast spacious rec rm w/dr to deck. An absolute must see. (id:60626)
Century 21 Coastal Realty Ltd.
4097 Whispering River Dr Nw
Edmonton, Alberta
STUNNING CONTEMPORARY WALKOUT BUNGALOW backing to RAVINE. Soaring ceilings (9-12 ft) throughout. Better than NEW, open concept 4 bedrm SMART home is perfect for entertaining. Approx 4100 sf ttl luxury living space well BELOW Replacement cost. Architecturally designed w/clean sleek line. Chef inspired kitchen has a massive island w/waterfall edge, DACOR appliances & an abundance of cabinetry. Sun filled Great rm & dining area. The primary suite overlooks the tranquil tree line. Retreat to your spa like ensuite w/a 6' soaker & O/S tiled steam shower. Huge closet for the ardent shopper w/direct access to the laundry rm. 2nd bedrm (or den) has a full ensuite. F/Fin bsmt w/a wetbar/wine rm right off the Family rm. 2 large bedrms each w/their own full bathrm. Exercise rm & Theatre rm. Roughed in A/C. O/S HEATED TRIPLE garage. Outdoor entertaining space on each level + patio area for the firepit (9838 sf WINDERMERE lot). Leather wrapped 8’ doors, open tread HW stairs & herringbone H/W. Steps to park/pond/schools (id:60626)
RE/MAX Elite
29 Weston Crescent
Ajax, Ontario
Welcome to this Stunning Executive Home Offering over 5000 Sqft of Professionally Finished Living Space!! Meticulously Maintained with Exceptional Attention to Detail, This Home Features a Formal Foyer with Coffered Ceiling and 9-Foot Ceilings Throughout the Main Floor. The Open Concept Kitchen is a Chef's Dream, Featuring a Wolf Gas Cooktop, Built-In Ovens, and Walkout to an Interlocking Patio and Beautifully Landscaped Rear Yard. Enjoy a Spacious Family Room with Gas Fireplace! a Main Floor Office! and Separate Elegant Living And Dining Rooms Perfect for Both Entertaining and Everyday Living! A Grand Staircase Leads to the Second Floor with a Generous Hallway, Convenient 2nd Floor Laundry Room W/ Built-In Cabinetry, And Five Spacious Bedrooms! The Primary Suite Offers His And Her Walk-In Closets and a Luxurious 5 Piece Ensuite Bath! Two Additional 4 Piece Bathrooms are Shared Among the Remaining 4 Bedrooms. The Basement Includes a Private Family/Recreation Room With a 3 Piece Bath, Plus a Legal 2 Bedroom Apartment with Separate Entrance, Private Ensuite Laundry, and 3 Piece Bathroom Ideal For Rental Income Or Extended Family Living! Additional Features Include: Newer Front Entry Door, Newer Garage Doors, CAT 6 Smart Wiring Throughout, Surveillance Camera System, Alarm System, Professionally Landscaped Front and Rear Yards, And A Powered Storage Shed!! This Home Combines Luxury, Functionality, and Investment Potential! A Rare Offering You Dont Want To Miss!! (id:60626)
Realty Executives Plus Ltd
6 Mapleglen Court
Whitby, Ontario
This executive home, on a quiet court, is the one you've been waiting for! From the moment you walk into 6 Mapleglen Crt, the central staircase and double height ceilings will enchant. Formal living rm centres around an electric fireplace and feature wall. Enter your dining room through French drs and enjoy meals with views of the pristine backyard & pool. Perfect for families, the kitchen connects entertaining spaces of the backyard and family room. Granite countertops, bar seating and a breakfast area. Holidays spent in the family rm w/ gas fireplace and vaulted ceilings. Retreat upstairs to 4 spacious bedrooms. The owners suite includes w/i closet and 5PC ensuite with soaker tub & w/i shower. The other 3 bedrooms share a large 5PC bath. Lower level includes an in-law suite with 2 bedrooms, living & updated kitchen. Main floor laundry room with sink, storage units and entrance to garage. Enjoy this backyard oasis with a heated salt water pool & hot tub. 3 car garage, 6 car driveway. (id:60626)
Royal LePage Signature Realty


