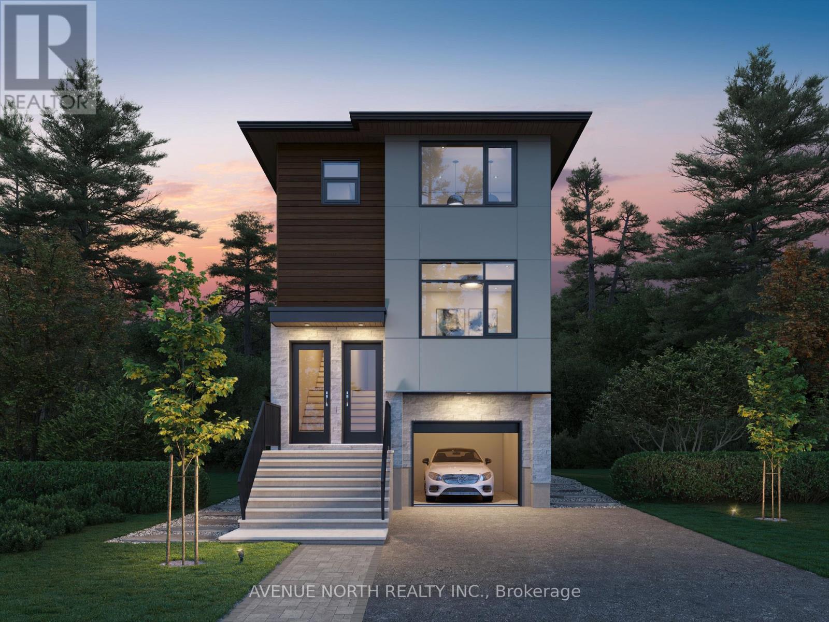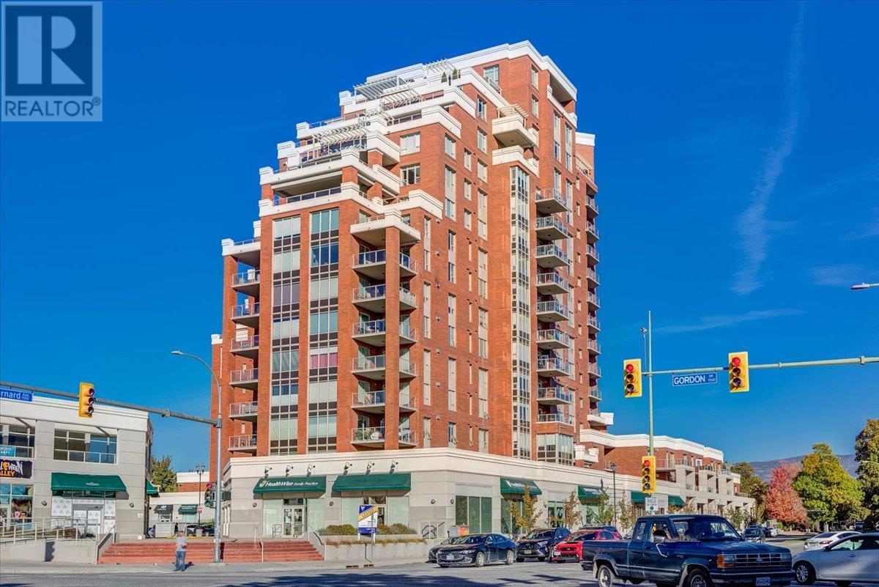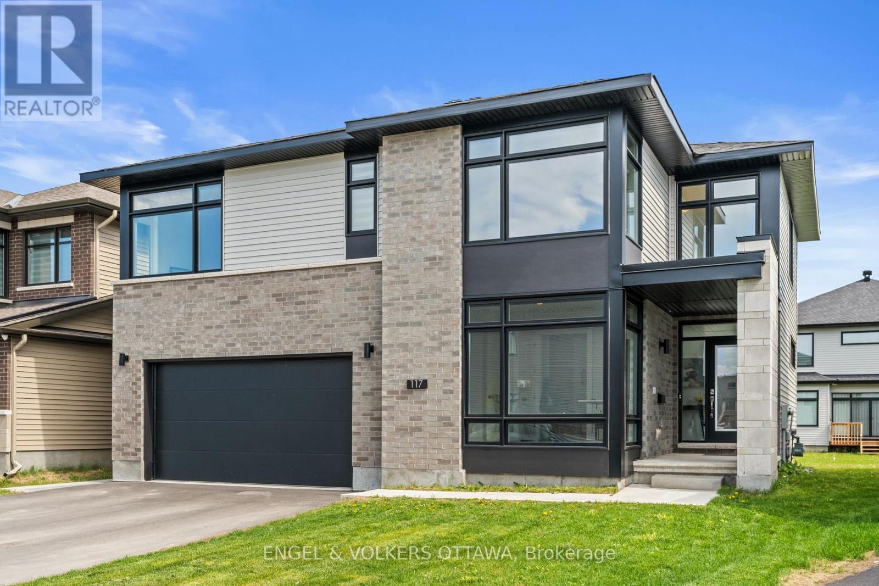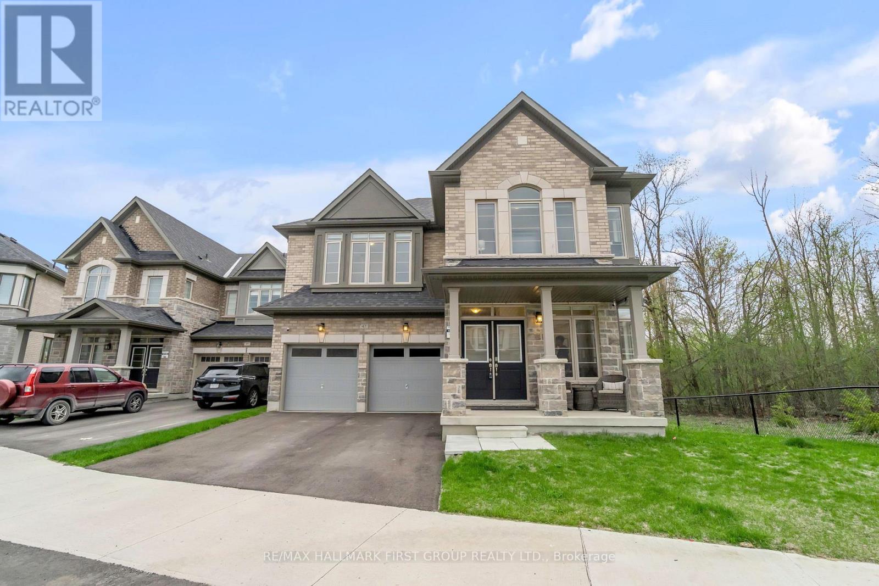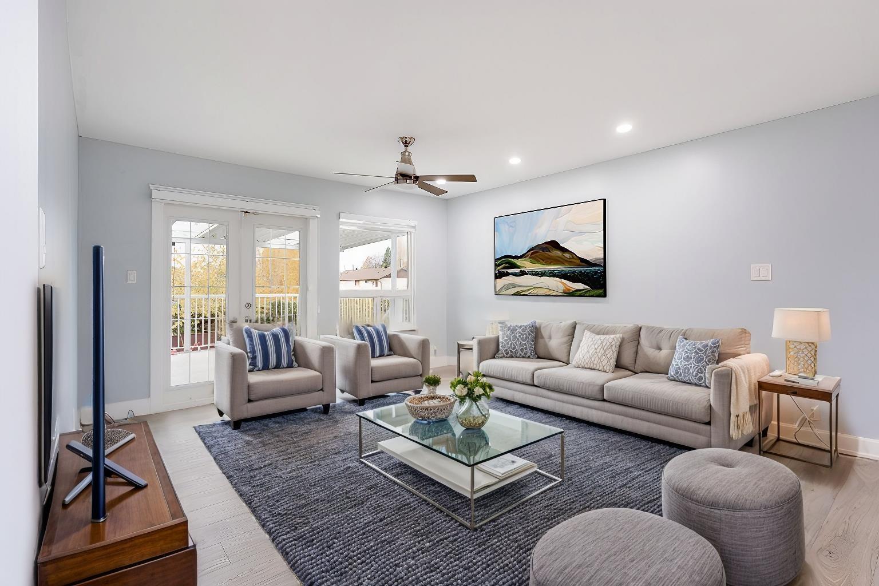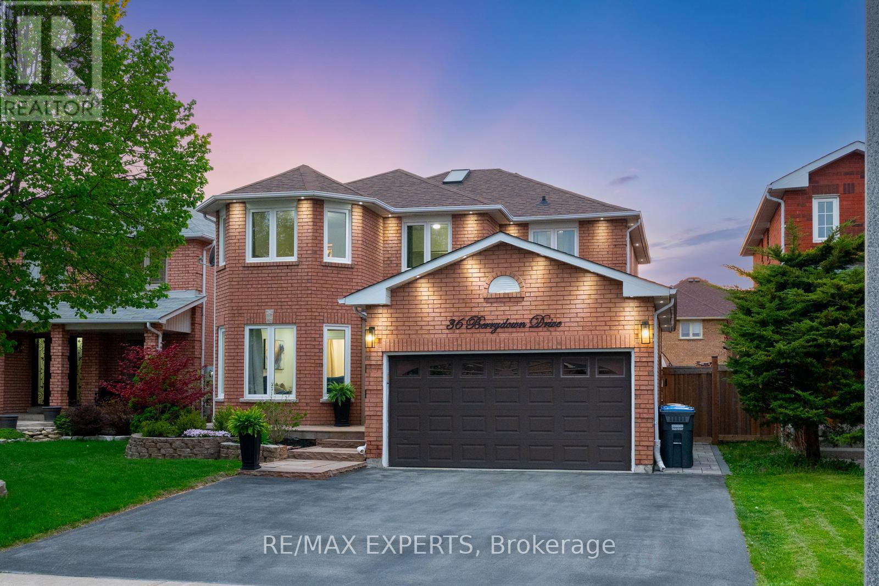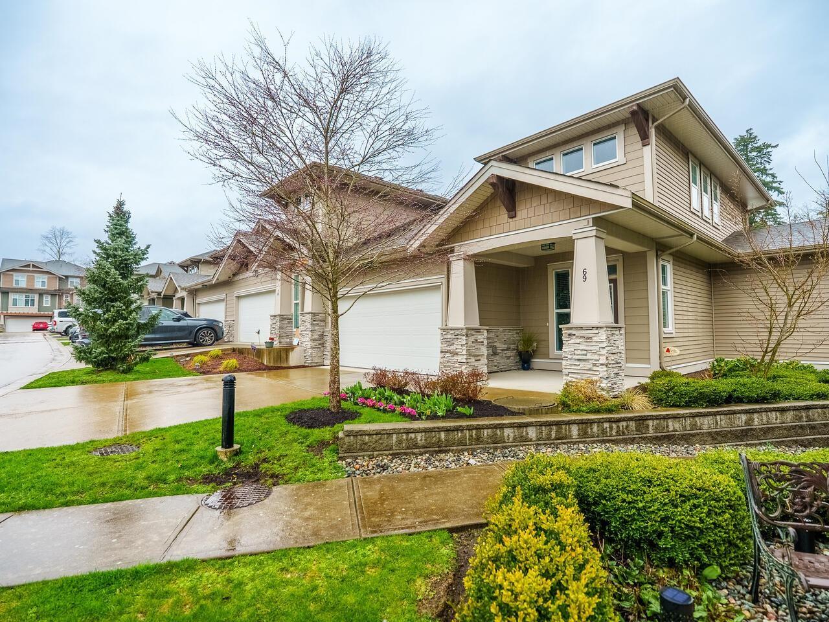33 Tiger Crescent
Brampton, Ontario
Welcome to the prestigious Mayfield Village at #33 Tiger Crescent! This stunning 4-bedroom, 4-bathroom, fully detached home is set on a 90 x 34 ft East-facing lot. From the moment you arrive, you'll be impressed by the grand elevation, featuring a wide lot, double garage, and a massive double-door entrance.Inside, the home boasts 9 ft. smooth ceilings on the main level, creating an open-concept living space with luxury hardwood floors throughout. The elegant living, dining, and family areas are bathed in natural light from oversized windows, dressed in zebra blinds, and the family room is centered around an electric heated fireplace. Pot lights enhance the smooth ceiling, adding a touch of sophistication.The chef-inspired kitchen is upgraded with quartz countertops, stylish cabinetry, and stainless steel appliances. Oakwood stairs with upgraded iron pickets lead to the second level, where you'll find a spacious loft and four generous bedrooms. The master suite offers a luxurious 5-piece ensuite with a floating tub and walk-in closet, while two additional bedrooms share a Jack & Jill washroom, and the 4th bedroom has its own ensuite.Additional features include hardwood throughout the loft and hallway, berber carpet in all bedrooms, a separate laundry room on the main floor, and a separate entrance to the unfinished basement, perfect for future development. (id:60626)
RE/MAX Gold Realty Inc.
583724 Sideroad 60
Chatsworth, Ontario
Escape to nature without sacrificing comfort. Set on 10 private acres in desirable Holland Centre, this impeccably built 2-bedroom, 2-bathroom bungalow offers over 2,100 square feet of luxurious, single-level living. Constructed in 2020 by a custom home builder for personal use, the quality is evident in every detail-engineered oak flooring, Italian porcelain tile, designer fixtures (Brizo, Kohler, Hansgrohe), high-end lighting, and built-in Klipsch ceiling speakers throughout. The chef-inspired kitchen features premium appliances, a central island, and a 10' peninsula-perfect for entertaining while enjoying views of the forest. In-floor radiant heating, triple-pane windows, R34 walls, R70 attic insulation, and a 50-year roof ensure year-round comfort and efficiency. Starlink high-speed internet keeps you connected. Outdoors, relax in the hot tub, entertain in the courtyard, or unwind beside the lovely ground-fed, aerated pond-a peaceful focal point that offers tranquil water views in summer and skating in the winter. The landscaped gardens, cobblestone drive, wooded trails, and firepit make this a true four-season retreat. Wildlife is abundant, and the property includes space for guests with trailer or tent parking near the pond. Enjoy the peace and privacy of rural living with the convenience of nearby amenities: 12 minutes to Markdale (with new hospital and school), 35 minutes to Owen Sound and Blue Mountain, and just over an hour from Highway 9. Whether you're looking for a full-time residence or a weekend escape, this home delivers exceptional quality, comfort, and a rare connection to nature. (id:60626)
Chestnut Park Real Estate
7337 Alberta Pl
Duncan, British Columbia
A RARE FIND! 6 peaceful & serene acre south facing property with valley views and a beautiful 3 bedroom/2 bath custom log home with a second dwelling! Deer, birds of prey and loads of wildlife are just outside your door. The log home is truly homey and is heated/cooled with a heat pump, and has beautiful hickory flooring with a 50yr warranty. The brand new kitchen has cherry wood cabinetry including a built-in cutlery organizer and new stainless appliances. The primary bedroom has a 4pc ensuite (cheater), which is undergoing a renovation, with a door leading to the fully covered deck. The other two bedrooms are without closets and there is a second unfinished bathroom upstairs as well. Unfinished and under-height basement includes the laundry room and loads of storage space. The secondary building (built in 2012) is also heated with a heat pump and has 1-7/8'' thick custom fir floors throughout and soaring ceilings and is filled with natural light! An incredible space for martial arts, a gym, an art studio, a retreat or??? Under the secondary building is a quadruple carport over 30 feet in depth! There is also a fully deer fenced garden area with a greenhouse with proper venting. This property is the perfect retreat from a busy world. You should call your agent today to view! (id:60626)
Pemberton Holmes Ltd. (Dun)
10 Melville Drive
Ottawa, Ontario
Introducing a brand-new, LEGAL triplex that offers three above-grade units, each with their own entrances, in-suite laundry and separately metered utilities. With two 4-bed, 2-bath units and one 2-bed, 1-bath unit, this rare turnkey investment offers exceptional income potential and modern design. With a projected gross annual income of $86,400 and a one-year developer warranty, this is a dream investment property. Energy-efficient systems, including high-efficiency heat pumps with backup electric heating and tankless water heaters, keep operating costs low. An attached garage spot offers additional income potential through separate rental. Located just minutes from top-rated schools, public transit, major arterial routes, and Highway 416, this property ensures strong tenant demand. With no rent control due to new-build exemption, investors can take full advantage of market-driven rents and a healthy ROI. Expected completion date is February 2026. STILL UNDER CONSTRUCTION. (id:60626)
Avenue North Realty Inc.
1160 Bernard Avenue Unit# 1209
Kelowna, British Columbia
Panoramic, unobstructed lakeview. Every single room has an extensive view including the double-door primary bedroom retreat with a walk in plus a secondary closet & custom fireplace. Over 2000+ sqft suite with incredibly low strata fees, this is one of the very few units in Kelowna with full windows & no neighbors on 3 sides! Downtown Access, Resort like amenities including POOL, HOT TUB, SAUNA, STEAM ROOM & FULLY EQUIPED FINTESS FACILITY. 2 Parking stalls and storage locker. Very spacious bright oversized floor plan including 3 large beds, 3 baths, & a glass-walled den. Freshly renovated top to bottom including new kitchen w/ new 48-inch professional grade high-end appliances, new baths, new flooring, dedicated bar area w/ wine fridge, POWER blinds for every window controlled on your phone or by remote, quartz counters & back-splashes throughout, extensive custom tile work & newer heat pumps (2019). Nice size balcony w/ pergola & gas bbq hookup facing downtown & the lake to enjoy the most amazing sunsets. Leave your vehicles in the 2 included secured spots & walk to anything you need from coffee to groceries to entertainment, downtown, & the beach. Large storage locker, 3 elevators, great occupants in this quiet steel & concrete building w/ exceptional soundproofing, rarely hearing anybody outside your unit. Enjoy living in likely the best run building in Kelowna w/ a very good strata & the lowest strata fees you will find in the city. Located in the heart of bus routes. (id:60626)
RE/MAX Kelowna
117 Orchestra Way
Ottawa, Ontario
Experience Elevated Living in Riverside South Step into timeless elegance with this exceptional 6-bedroom, 4.5-bath executive home, perfectly positioned in the prestigious Riverside South community. Nestled on an extended premium lot with no rear neighbours, this expansive residence offers over 4,000 sq. ft. of refined living space, thoughtfully designed for modern luxury and everyday comfort. Inside, soaring 9-foot ceilings and rich hardwood flooring create an airy sophistication, while designer pot lighting, custom window treatments, and gleaming quartz countertops elevate every detail. The gourmet kitchen features stainless steel appliances, a large island with breakfast bar seating, and abundant cabinetry ideal for both everyday meals and elegant entertaining. A main-floor office offers the perfect work-from-home space, while the open-concept great room and formal dining area provide a warm yet upscale ambiance. Upstairs, the spacious primary suite is a true retreat, complete with a spa-like ensuite and generous walk-in closet. Five additional bedrooms ensure there's room for everyone, with smart layout and natural light throughout. The fully finished lower-level apartment with a dedicated entrance, full kitchen, spacious bedroom, full bath, and versatile flex room offers endless potential as a rental suite, in-law retreat, or guest quarters.Outdoors, the generous backyard is ideal for summer gatherings, gardening, or quiet relaxation, with the added benefit of privacy and space rarely found in the city. Additional features include a upper-level laundry, a double car garage with inside entry and rough in for electric vehicle charging station. Ideally located just moments from scenic parks, top-rated schools, premium shopping, and the newly completedLight Rail Transit station, this home effortlessly combines luxury, lifestyle, and location.This is executive living at its most distinguished. (id:60626)
Engel & Volkers Ottawa
6270 171 Street
Surrey, British Columbia
West Cloverdale Gem! Beautiful 2-storey home on a quiet cul-de-sac with a large 8,290 sq.ft. lot, southeast-facing yard, and central A/C with heat pump. The living room features soaring vaulted ceilings with skylight, fireplace, and stunning floor-to-ceiling window. Dining room connects to additional eating area and kitchen with granite counters, gas range, and SS appliances. Cozy family room overlooks the private yard. Full laundry room with sink & storage. Upstairs, the spacious primary suite features 5-piece ensuite with heated floors & sauna. Two additional bedrooms share 4-piece bath. Tons of extra parking along side and back-perfect for RVs or hobbies. Great backyard for gardening and summer BBQs! Prime area near Cloverdale Athletic Park, 176 St. & Elementary School. (id:60626)
RE/MAX Treeland Realty
47 Fruitful Crescent
Whitby, Ontario
Welcome To This Exceptional 5-Bedroom, 4-Bathroom Detached Home Nestled In A Family-Friendly Neighbourhood, Backing Onto A Scenic Ravine With No Neighbours On One Side. This Thoughtfully Designed Home Combines Natural Beauty, Functionality, And Luxury, Offering A Peaceful Retreat With Modern Comforts. Located Next To A Beautiful Park And Trail, This Property Offers An Ideal Setting For Outdoor Enthusiasts And Families Alike. Enhanced By Stunning Upgraded Double Front Doors That Elevate The Curb Appeal. 9' Ceilings Throughout The Home, A Grand Oak Staircase With Iron Railings, And Convenient Grade-Level Access From The Garage Leading Into A Practical Mudroom, Perfect For Busy Family Life. The Front Room Offers The Perfect Space For A Home Office Or Library. The Kitchen Boasts Granite Countertops, Stainless Steel Appliances - Gas & Water Lines Hookups Available, And A Bright Breakfast Area With French Doors That Open To A Raised Patio That Overlooks The Ravine, With Stairs Leading Down To Your Backyard. The Living Room Features A Cozy Gas Fireplace And Expansive Windows Framing The Serene Ravine Views. Upstairs, You'll Find Spacious Bedrooms Including A Jack-And-Jill Ensuite Shared By Two Rooms, And A Luxurious Primary Suite That Feels Like A Private Retreat With A Soaring 10' Coffered Ceiling, His-And-Hers Closets, And A Spa-Inspired 5Pc Ensuite Featuring A Freestanding Tub. Unfinished Spacious Basement With Above-Grade Windows, Cold Cellar, And A Separate Side Entrance Offers Endless Possibilities Whether You're Plan To Create A Custom Rec Room, In-Law Suite, Or Use It For Future Rental Income Potential, The Space Is Ready To Be Transformed To Suit Your Needs. Located Minutes From Schools - Bus Stop Located At The End Of The Street, Trails, Shopping, Dining, And Major Highways 401 & 412 & More. Don't Miss The Opportunity To Make This Stunning Property Your Forever Home! (id:60626)
RE/MAX Hallmark First Group Realty Ltd.
5865 179 Street
Surrey, British Columbia
Welcome to the perfect home for you and your family! This beautiful two-story split entry house is nestled in the prime area of Cloverdale and site on a spacious 7300 sq. ft lot. With six bedrooms and four bathrooms, this house has everything you need and more. The main floor is perfect for entertaining guests with its spacious living room and gorgeous kitchen featuring stainless steel appliances and an island. The basement is in great condition and has mortgage helpers, making it an ideal investment. In addition to its amazing features, this house is in close proximity to both elementary and high schools, all within a 5-minute radius. You'll also be just a stone's throw away from transit, shopping centres, and all other amenities. (id:60626)
Century 21 Aaa Realty Inc.
1172 Leger Way
Milton, Ontario
Nestled on a generous 36 x 88 ft. lot backing onto peaceful school grounds, this beautifully upgraded 2-storey home offers nearly 3,000 sq. ft. of finished living space; of which 2,192 sq. ft. is above grade and about 800 sq. ft. from the LEGAL BASEMENT APARTMENT located at the lower level. With a 2-car garage and a total parking space for 5 vehicles, this home delivers the perfect mix of style, comfort, and versatility in one of Milton's most desirable neighborhoods. Inside, you'll find elegant hardwood floors, soaring 9-ft ceilings, and sun-filled open-concept living. The layout seamlessly connects the kitchen, dining, living, and family rooms, all centered around a sleek electric fireplace and a walk-out to a newly finished deck and private paved yard. The chef's kitchen features quartz countertops, a large breakfast island, stainless steel appliances, ceramic backsplash, and ample cabinetry ideal for both daily living and entertaining. The family room also provides direct access to a concrete-paved garage with upgraded high quality garage doors. Upstairs, four spacious bedrooms include a luxurious master bedroom with a spa-style 5-piece ensuite and a large walk-in closet. Each additional bedroom has access to a full bathroom, ensuring comfort and privacy for everyone. A second-floor laundry room adds convenience. With over $150,000 spent recently in upgrades and improvements, this home is move-in ready and built to last. The LEGAL BASEMENT APARTMENT offers a private entrance, oversized Great Room, open kitchen and dining area, two bedrooms, full bath, and its own laundry area; perfect for the in-laws or as a high-demand rental unit. Lastly, you can enjoy quiet evenings in your backyard oasis relaxing on a stylish deck or get busy BBQing for your friends on the weekends! Whether you're looking for multi-generational living or smart investment potential, this home checks every box. Don't miss out, schedule your private tour today! (id:60626)
Pontis Realty Inc.
36 Berrydown Drive
Caledon, Ontario
**Pride Of Ownership, Quiet Street & Smart Functional Design**This Impressive 4+2 Bedroom, 4-Bath Detached Home Offers Over 2,000 Sq Ft Of Beautifully Finished Above-Grade Living Space. The Custom Kitchen Features Quartz Countertops, A Large Island With A New Gas Cooktop, Stainless Steel Appliances, A Built-In Wall Oven, And Elegant Lighting. Enjoy Walking Out To A New Interlocked Patio And Fenced Yard. Perfect For Entertaining Or Relaxing With Family. The Main Floor Boasts Smooth Ceilings, Engineered Hardwood Floors, Pot Lights, And A Functional Layout. Upstairs, You'll Find Four Spacious Bedrooms, Including A Primary Suite With A Builder 4-Piece Ensuite And Custom Walk-In Closet With Built-In Organizers, Plus A Skylight That Fills The Space With Natural Light. The Finished Basement Includes A 2-Bedroom Apartment With A Large Rec Room, A 3-Piece Bath, And Rough-Ins For Laundry And A Sprinkler System(rough-in); Ideal For Extended Or Multi-Generational Families. Additional Highlights Include A Widened Driveway For 4 Cars, An Upgraded Espresso Front Door With A 3-Point Deadlock (2023), Full Interlock (2022), New Windows (2022), Roof (2019), And Smart Home Features Like A Nest Thermostat And Doorbell. The Home Is Freshly Painted In Timeless, Neutral Tones. Located On A Quiet, Family-Friendly Street In Bolton East, Close To Top Schools, Parks, Shopping, And Everyday Amenities. This Is Truly A Move-In-Ready Masterpiece. (id:60626)
RE/MAX Experts
69 7138 210 Street
Langley, British Columbia
Pamper yourself in this 3,530 sf end unit, air conditioned, Prestwick townhome w/primary bdrm on the main & the feel of a luxury home w/gorgeous finishing, attractive laminate flrs, 9' ceilings w/attractive crowns, spacious open plan, a/c & much more. This is one of the largest units in the complex. Mn level boasts entertainment sized great rm w/cozy elec f/p & dr to fenced rear yard & patio, 2 pce powder rm, spacious din rm, gorgeous kit w/shaker style cabinets, SS appliances, gas stove, gorgeous quartz counters & lge island w/breakfast bar, spacious primary bdrm w/walk-through closet & gorgeous 5 pce ensuite. Upper level boasts spacious loft/family rm, bdrm & 4 pce bath. Lower level w/spacious rec rm, games rm, bdrm & flex rm. Dble side by side garage. Live the good life here. (id:60626)
Century 21 Coastal Realty Ltd.




