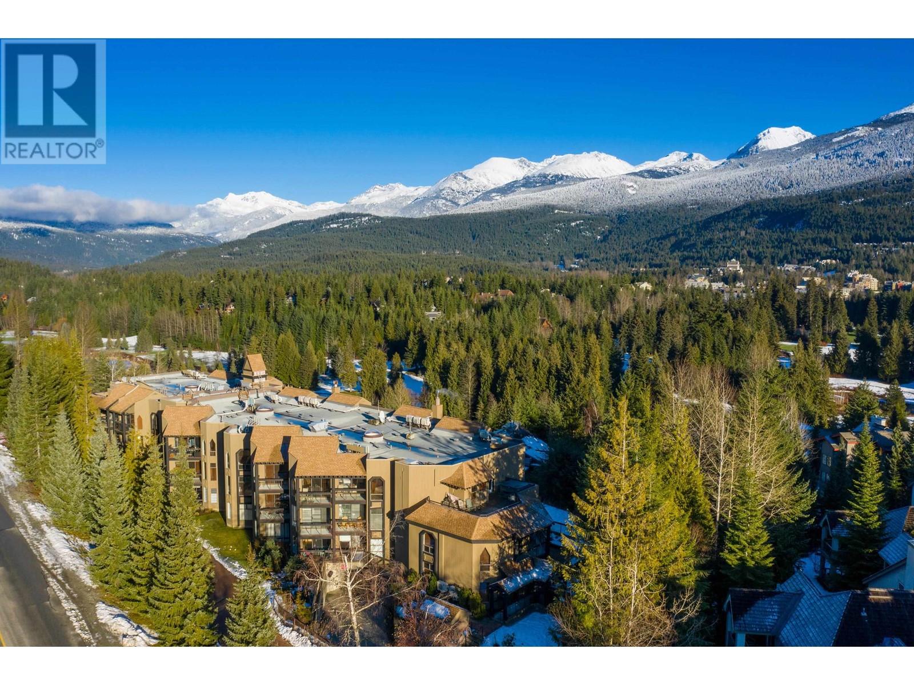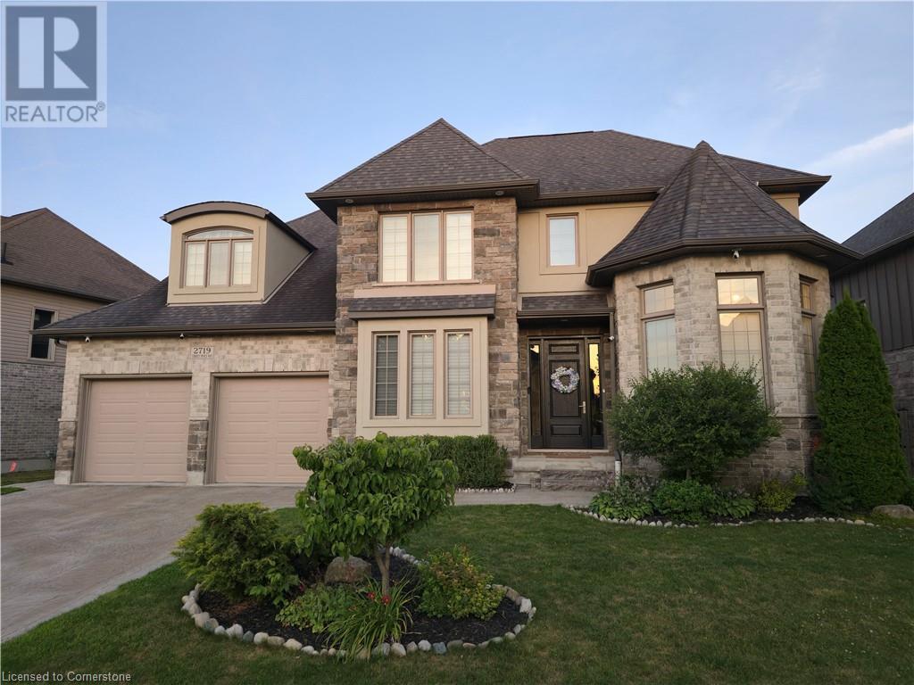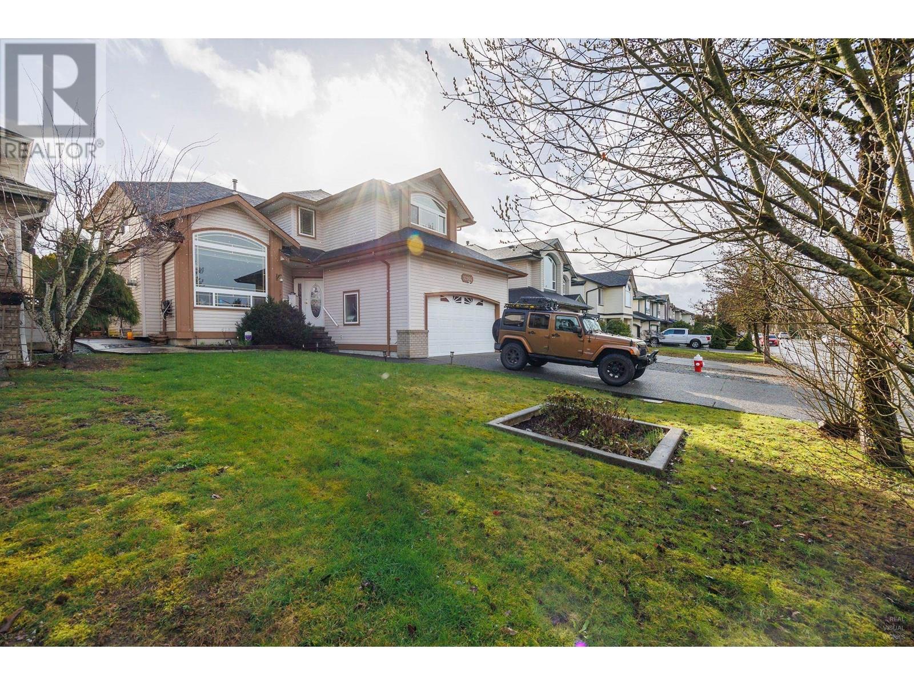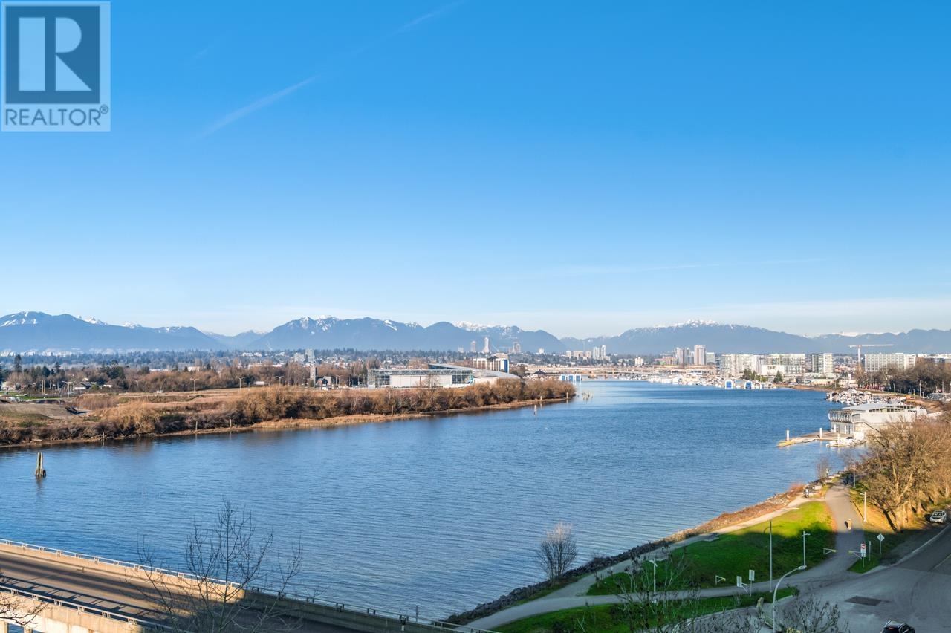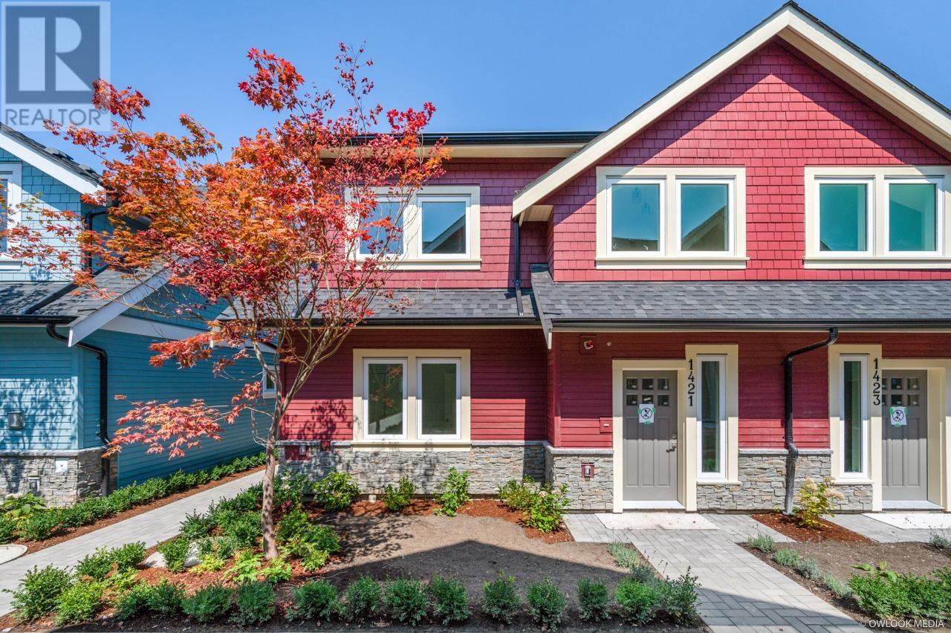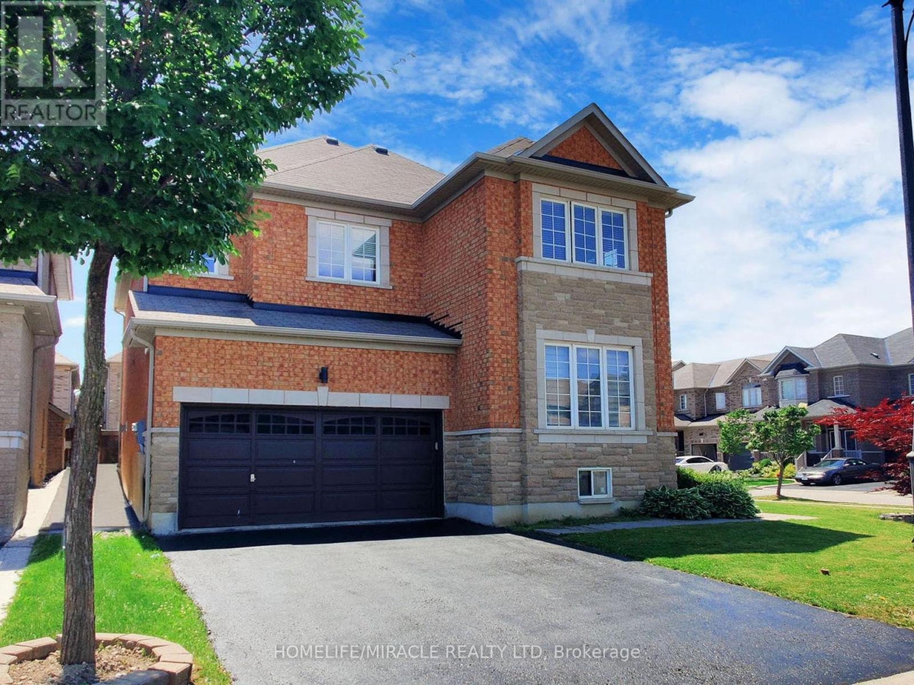204 3217 Blueberry Drive
Whistler, British Columbia
Welcome to Blueberry Hill! Ironwood is a peaceful building with a premier location above the Whistler Golf Course and walking distance to Village restaurants and shops. The outdoor pool and hot tub area enjoy plenty of sunshine and provide panoramic views of Whistler and Blackcomb. The building is currently undergoing significant exterior improvements for a fresh and modern look, including new siding, windows, doors, balconies, and decks. #204 is one of the larger two-bedroom condos in Whistler, featuring a full kitchen, in-suite laundry, a gas fireplace, and air conditioning in the living room and both bedrooms. Phase 1 zoning offers unlimited owner use and the flexibility for short-term rentals via Airbnb or any rental manager of your choice. Come have a look! (id:60626)
Whistler Real Estate Company Limited
2719 Torrey Pines Way
London, Ontario
A stunning two-story house in the prestigious Upper Richmond Village, this home is a testament to luxurious living. Boasting 4+2 bedrooms and 3.5 baths, the floor plan includes a 3-car tandem garage, a main floor family room, a formal dining room, a home office, a kitchen, and a mudroom. Luminous windows bathe the interiors in natural light, highlighting the gourmet kitchen complete with built-in appliances, a breakfast bar, and exquisite cabinetry. The family room is an inviting space featuring a double-sided gas fireplace that opens to a covered patio, perfect for entertaining guests or unwinding in peace. Additional features include a convenient mudroom, ample storage, a Butler's pantry, and a master bedroom with a tray ceiling, luxury ensuite, and a custom walk-in closet. The upper level offers three generous bedrooms, a bonus loft area, and a spacious laundry room with plenty of storage. The lower level is a haven for entertainment, boasting an open-concept rec room, a built-in wet bar, a media/theatre room with exceptional recline seating and an impeccable sound system, two additional bedrooms (one currently used as a kid's playroom), and a three-piece bath. Surrounded by cozy trails, nature, and wildlife, this charming community offers a peaceful life. With Sunningdale Golf and Country Club within walking distance and easy access to shopping, restaurants, hospitals, UWO, YMCA, and excellent school districts, this home offers convenience and luxury living. (id:60626)
Right At Home Realty
12 Eldorado Court
Toronto, Ontario
Charming Detached 4-Level Side-Split with Space, Style & Functionality! This beautifully maintained detached home features 4 finished levels, a 2-car garage + 3 car driveway, and interlocked front and back yards with full fencing for privacy. Inside, enjoy hardwood floors, solid oak doors, and a warm, inviting layout. The main level offers a bright kitchen with stove top, range hood, fridge, washer & dryer, a cozy fireplace, and sliding doors to the backyard. Upstairs, the primary bedroom features a 2-pc ensuite, double closet, and large windows. The lower level has been converted into 3 bedrooms and is currently rented. The finished lower level include an additional 2 bedrooms currently rented, a spacious living/dining area with fridge, 3-pc bath, cold room, and a huge crawl space. This is a rare opportunity to own a spacious, move-in ready home in a peaceful neighborhood on a court. Book your showing today! Family room on lower split level has been converted into 2 bedrooms & a kitchenette and can easily be converted back. Rec room in basement has been converted into 2 bedrooms & a living/dinning space and can easily be converted back. Newly Painted and Refreshed. (id:60626)
Keller Williams Referred Urban Realty
12166 201b Street
Maple Ridge, British Columbia
West Maple Ridge home. Executive large 2 storey home with vaulted living room 9' ceiling on main floor, arched breeze ways, radiant heat with 4 large bedroom upstairs and a bedroom on the main. Newer roof and HWT ( 2021), Newer appliances (2020), Security system, Built in vacuum. This home has lots of storage with 5' crawl space. Beautiful landscaped with fenced yard an irrigation system in front and back. Close to school, transit and shopping. This home is a 10 and easy to show. (id:60626)
Sutton Group - 1st West Realty
65 Seaview Drive
Port Moody, British Columbia
A Perfect Match! Beautifully maintained family house nestled near Burquitlam in the highly sought-after College Park neighborhood of Port Moody. Spacious house offering over 2,600 sqft of space on a generous, sun-drenched lot-perfect for families, investors, or builders. Welcome to a bright, functional layout feat. 4 spacious bedrooms, 3 bathrooms, and multiple living and entertaining areas. The updated flooring flow effortlessly into the dining and living rooms, is the perfect space for everyday comfort or hosting gatherings. BIG windows bring in abundant natural light, while the cozy fireplace adds warmth and charm. Downstairs offers a separate entry with suite potential, ideal for in-laws, rental income, or home office. Large backyard, ideal for kids and pets. Come & See it today (id:60626)
Sutton Group-West Coast Realty
43 Wakely Boulevard
Caledon, Ontario
Welcome to 43 Wakely Blvd, Bolton - Bright, Spacious, and Move-In Ready Pride of ownership is clear in this beautifully maintained 4-bedroom home, ideally located in one of Bolton's most family-friendly neighbourhoods. Set on a private, fully fenced lot with a covered front porch, double garage, and built-in sprinkler system, this home blends comfort and practicality inside and out. The main floor features a bright open-concept layout with hardwood flooring, a cozy family room with a gas fireplace, and a spacious kitchen with quartz counters, stainless steel appliances, and a sunny breakfast area that opens to a large deck-perfect for outdoor dining. A generous laundry/mudroom with garage access adds to the convenience. Upstairs, the primary suite includes a walk-in closet and an elegant 4-piece ensuite with a soaker tub. Three additional bedrooms provide plenty of space for a growing family. The finished basement offers a large rec room with custom built-in, a dedicated home office, and ample storage- ideal for movie nights, working from home, or a kids' play zone. Close to schools, parks, shopping, and commuter routes, this home checks all the boxes for modern family living. Book your private showing today-your next chapter starts at 43 Wakely Blvd. (id:60626)
RE/MAX West Realty Inc.
703 6833 Pearson Way
Richmond, British Columbia
The most Luxurious & prestigious waterfront community in Richmond, welcome to Hollybridge at Rivergreen by ASPAC! This Gorgeous 2 beds + den dream home offers UNOBSTRUCTED waterview from your living room, guest bedroom and also master bedroom! 1070' of interior living space plus nearly 300' of outside balcony, which is professionally landscaped Japanese style zen garden plus upgraded tiles. The home also features Miele appliances, Italian award-winning kitchen, engineered hardwood flooring, floor-to-ceiling windows, smart home system and an EV Parking. Revel in 20,000+' of world-class amenities, including an indoor pool, sauna, gym, yoga studio, basketball court, music room, and 24-hour concierge. Steps from T&T, the Oval, and dining, with YVR just 10 minutes away. Book your showing now! Open house Sat.&Sun. Aug 2&3 (2-4pm). (id:60626)
RE/MAX Crest Realty
312 6328 Larkin Drive
Vancouver, British Columbia
Enjoy West Coast living in the heart of UBC´s Hawthorn Place community at Journey by Adera! This 1,332 sqft rare and spacious 3-bedroom+den home features 3 full bathrooms incl. 2 ensuites-perfect for families or professionals. Features oversized windows, 9-foot ceilings, a cozy fireplace, and an open-concept layout. The gourmet kitchen offers granite countertops, gas stove, and a breakfast bar. Enjoy peaceful treetop views from the large covered balcony, providing excellent privacy. Steps to Old Barn Community Centre, close to Main Mall, transit, UBC Botanical Garden, and parks. Top school catchment: Norma Rose Point Elementary and University Hill Secondary. Includes 2 parking stalls with EV charger & a locker. Experience the best of UBC living in this exceptional home! (id:60626)
RE/MAX Real Estate Services
1421 E 27th Avenue
Vancouver, British Columbia
Newly Constructed at The Kensington Parkside Residences. This 1/2 Duplex is well constructed and finely crafted home offering a total 1,341 sq/ft over 2 levels. REVERSED floor plan with main level with 2 bedrooms, full bath & washer/dryer. Second level has master with ensuite, living room, kitchen, dining room & den. Plenty of natural light, radiant floor heating, hot water on demand and HRV system. Exterior constructed with durable and long-lasting Hardie wood. Attached single car garage. Kingcrest Park across the lane, T&T minutes away. School catchment: Lord Selkirk Annex & Elementary, Gladstone Secondary, Laura Secord Elementary, Vancouver Technical Secondary. *Open House Sunday Aug 3rd @ 2-4pm* (id:60626)
Royal Pacific Realty (Kingsway) Ltd.
255 Buick Boulevard
Brampton, Ontario
Welcome to 255 Buick Blvd a beautifully designed residence nestled in the highly sought-after community of Northwest Brampton. This elegant detached home offers 4 spacious bedrooms and 3.5 bathrooms, with approximately 2,739 sq. ft. of well-appointed living space.The main level radiates warmth with engineered hardwood flooring and a cozy gas fireplace in the family room. The formal living and dining rooms are enhanced with hardwood floors and pot lights, creating an inviting space for entertaining. The upgraded kitchen features rich cabinetry, a pantry, stainless steel appliances, and quartz countertops throughout, including a large island with a breakfast bar. Stained oak stairs lead to the upper level.Upstairs, the primary bedroom offers laminate flooring, a walk-in closet, and a luxurious 5-piece ensuite. The additional bedrooms are equally well-appointed with laminate floors, closets, and large windows.The finished basement with vinyl flooring and a separate entrance provides added functionality and potential. Additional highlights include zebra blinds throughout, built-in ceiling speakers, and a thoughtfully landscaped backyard featuring a spacious wood deck, a 12x10 ft gazebo, and a 7x7 resin garden shed.Located just 5 minutes from Mount Pleasant GO Station, this home combines comfort, style, and convenience. (id:60626)
Executive Real Estate Services Ltd.
63 Sleightholme Crescent
Brampton, Ontario
This fabulous premium corner lot offers approximately 3500 sq ft of living space. perfectly situated in a highly sought-after, family-friendly neighborhood! This beautifully maintained property features a double door entry leading into a spacious main floor with 9 ft ceilings, pot lights, and elegant hardwood flooring. The inviting living room boasts a cozy fireplace and abundant natural light. The upgraded kitchen is a chefs dream, complete with high-end cabinetry, a large pantry, quartz countertops, a stylish backsplash, and a generous island perfect for entertaining. Upstairs, you'll find four spacious bedrooms, including a luxurious primary suite with a private ensuite bathroom. The additional bedrooms offer ample space and comfort for the whole family. The property also includes a brand-new, legal 2-bedroom basement apartment with a separate entrance ideal for rental income or extended family living. Conveniently located near Hwy 427, 407, and 401, and just minutes from top-rated schools, parks, shopping, and all major amenities. Don't miss the opportunity to make this exceptional home yours! (id:60626)
Homelife/miracle Realty Ltd
583 Taplow Crescent
Oakville, Ontario
PRICED TO SELL! Fully Renovated and Well-Maintained Bungalow sitting on a 60x125 Lot size in one of West Oakville's most desirable, sought-after neighbourhoods. 583 Taplow Crescent boasts a beautifully maintained exterior with lush landscaping, Flowing Trees, perennial gardens, and an in-ground saltwater pool perfect for entertaining and relaxing. The open concept living space features abundant natural light and large windows perfect for hosting gatherings and enjoying a quiet evening at home. Custom Kitchen, Quartz Counters, Pot Drawers, Pantry with pull-outs, Bosco Stainless Apron Farmhouse sink with accessories, Tile Backsplash, Under Cabinet Lighting, Stainless Appliances(Dishwasher 2021, Microwave 2023, Fridge & Gas range 2024). Each Bedroom is generously sized. The backyard is an entertainer's dream, complete with a spacious deck(2017) overlooking an inground saltwater pool & private, mature yard. The home features modern upgrades, including energy-efficient windows, renovated bathrooms (heated floors, marble vanity, LED heated mirror). The basement was taken to stud and fully renovated(2017), with above-grade windows, a spacious rec room, a 4th bedroom, a spacious laundry room, and pot lights.Driveway(2019) parking for 4cars,CherryHoyle Roof(2024), AC(2015).Deck (2017, refinished 2023), Pool (Pool Salt Chlorinator 2022, filter 2023). This property is situated in a family-friendly neighbourhood, minutes from Local Parks, Lake, top-rated Schools( Appleby College), Shopping centres and Highway, GO, Downtown Oakville, Bronte Harbour, ensuring everything you need is within reach. This property is move-in ready, allowing you to settle in without the hassle of renovations or repairs. A Must See! The Building permit for a custom-built home is currently being processed and can be provided to the buyer once it is ready, if required. (id:60626)
RE/MAX Aboutowne Realty Corp.

