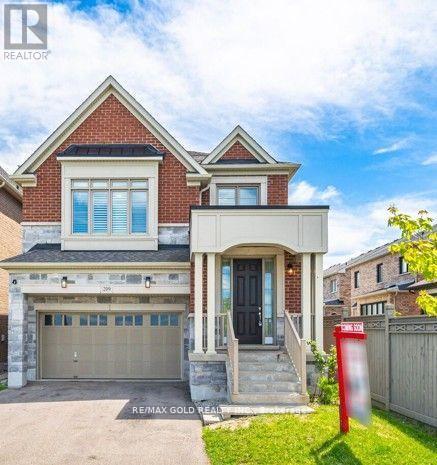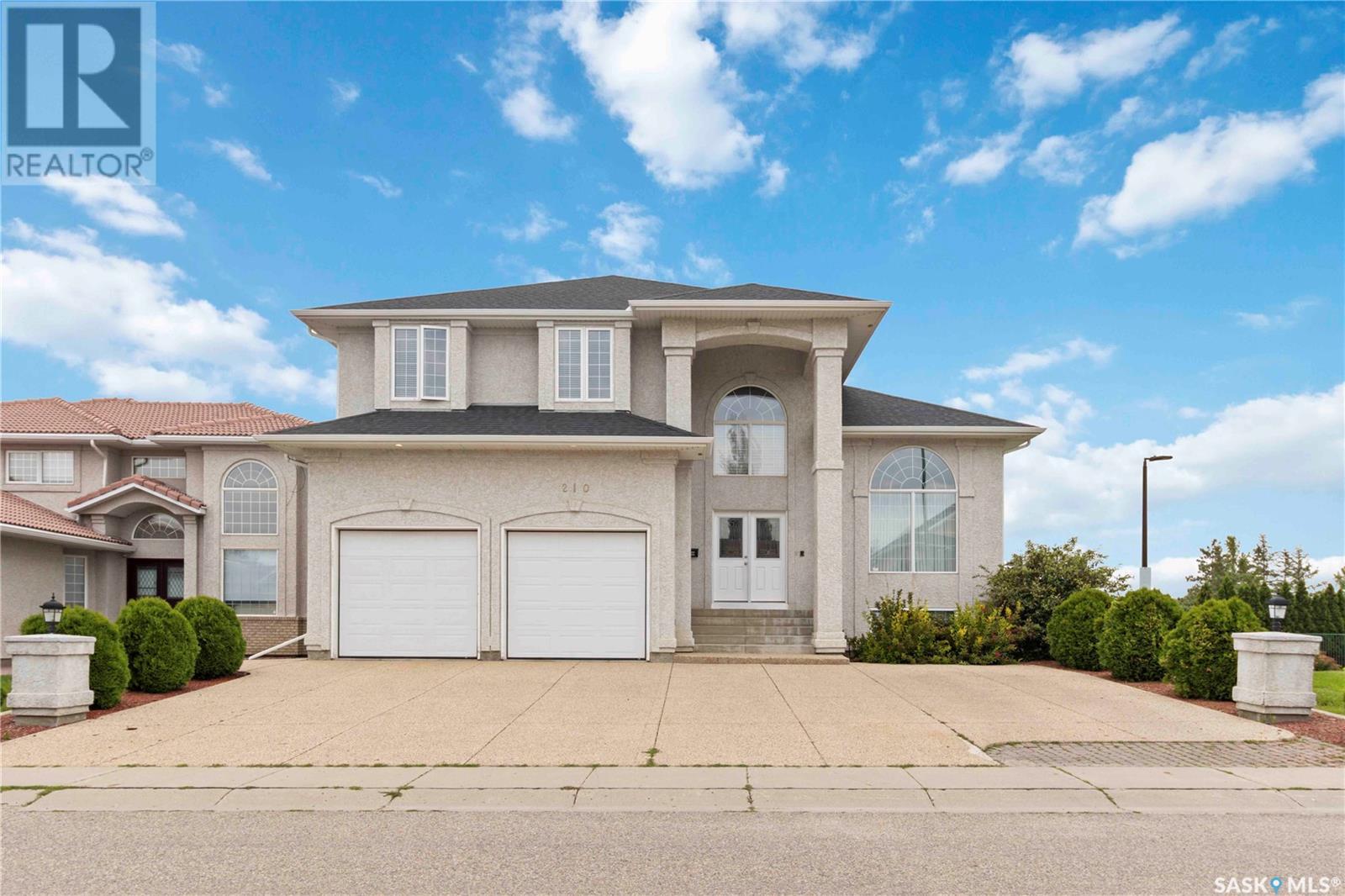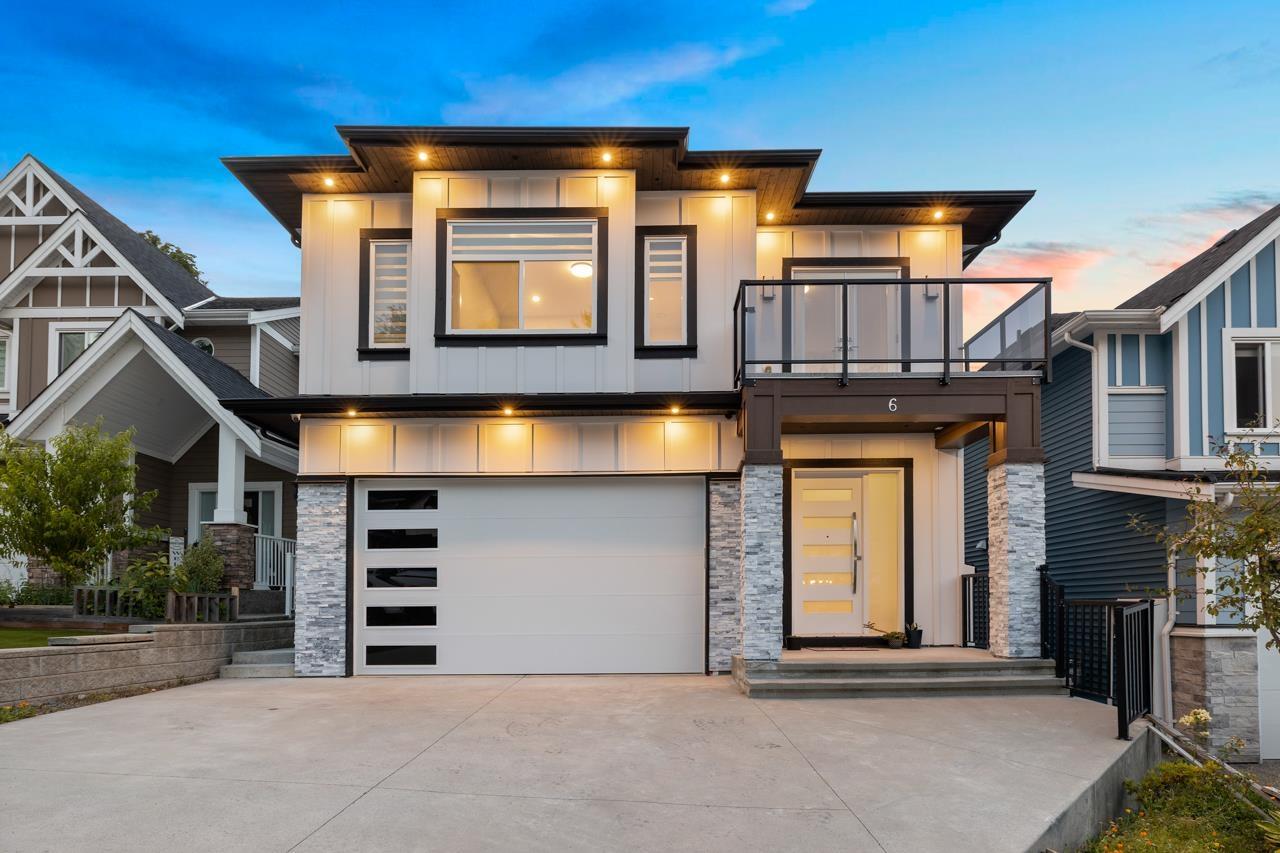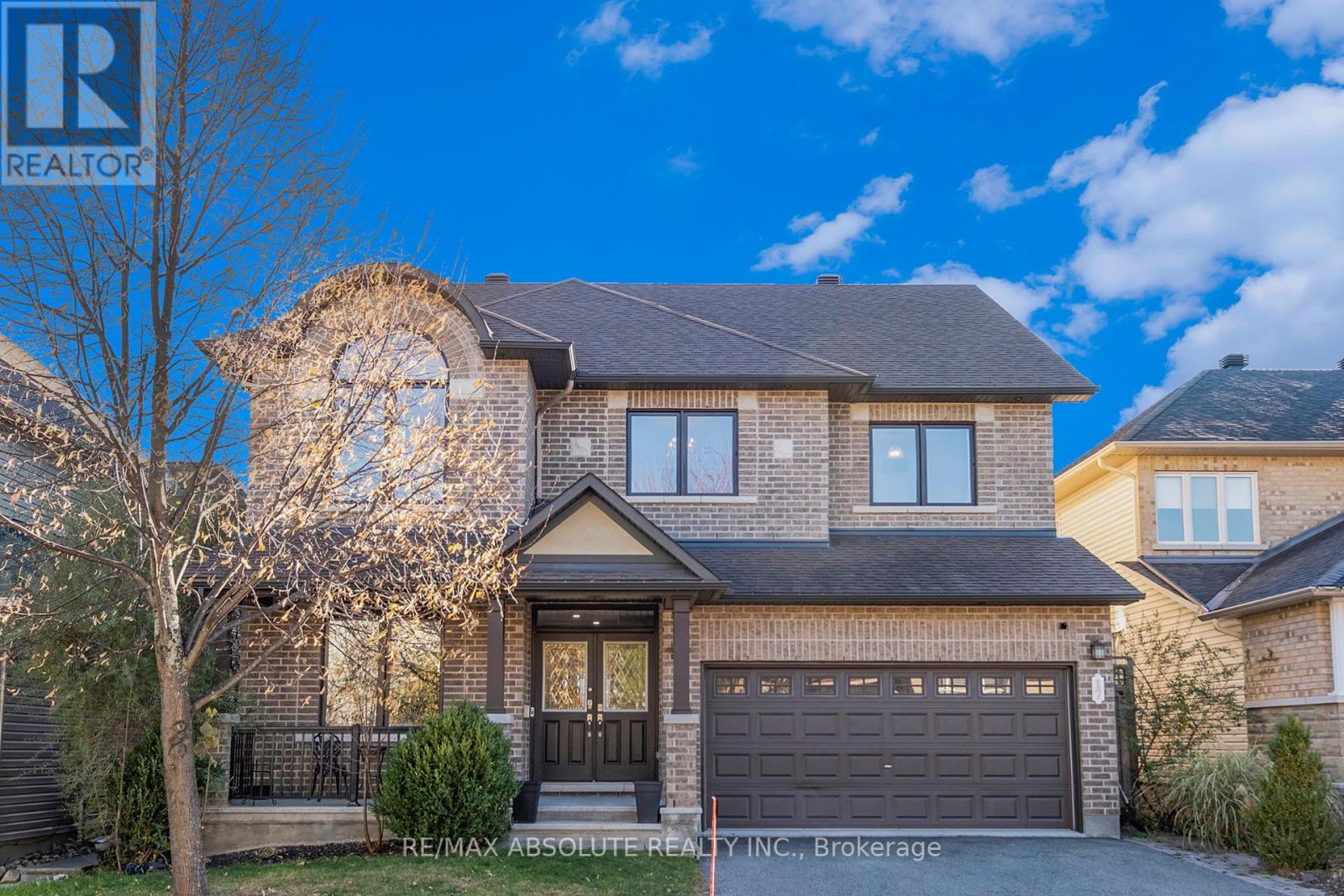791 Agnew Crescent
Milton, Ontario
Absolutely stunning 4+2 bedroom, 5-bath executive home with a double-car garage, nestled on a quiet street in Milton's highly sought-after Beaty neighbourhood. Enjoy breathtaking greenspace views with no front neighbours and no sidewalk, surrounded by scenic walking trails.Step into this beautifully landscaped property featuring exposed aggregate finish, a charming front porch perfect for relaxing, a gazebo, and a backyard shed a true private retreat.Inside, this carpet-free home boasts 9-ft smooth ceilings and spotlights on the main floor. A chef-inspired kitchen with quartz countertops, backsplash, large island, breakfast area, and stainless steel appliances.All four spacious bedrooms offerensuite access. A large second-floor office offers flexibility as a potential 5th bedroom or media room.Professionally finished basement with separate entrance, two bedrooms, kitchen, and separate laundry ideal for extended family or rental income. Rented to flexible A++ tenants for $1800 a month.Located minutes from Toronto Premium Outlets, highways 401 & 407, and GO Transit. Walking distance to parks, top-rated schools, public transit, trails, grocery stores, andshopping.Meticulously maintained with true pride of ownership move-in ready and a pleasure to show! Perfect for families, professionals, and those seeking modern living in a prime location. (id:60626)
RE/MAX Millennium Real Estate
209 Castle Oaks Crossing
Brampton, Ontario
Aprx 2900 Sq FT!! Built In 2017. Fully Detached Luxurious Home. Very Well Maintained. Shows Extremely Well. Main Floor Features Separate Family Room, Combined Living & Dining Room & Spacious Den. Hardwood Throughout The Main Floor. Upgraded Kitchen Is Equipped With S/S Appliances & Center Island. Second Floor Offers 4 Good Size Bedrooms & 3 Full Washrooms. Two Master Bedrooms With Own Ensuite Bath & Walk-in Closet. Separate Entrance Through Garage To Unfinished Basement. Upgraded House With Triple Pane Windows, 8' Foot Doors & Upgraded Tiles On The Main Floor. Newly Upgraded Four Piece Bathroom. Close To All Amenities: School, Parks, Shopping Mall, Grocery Stores & Many More. (id:60626)
RE/MAX Gold Realty Inc.
21 Sunnyvale Gate
Brampton, Ontario
Location!! Location!! Location!! 4+2 bedroom finished basement with separate entrance. "Grand double door entry and 9-ft high ceilings create a bright, open, and spacious feel throughout the home"and an exceptional layout with separate living, dining, and family rooms, including a cozy gas fireplace. The upgraded kitchen boasts quartz countertops, a stylish backsplash, stainless steel appliances, and a formal breakfast area. With 6 parking spaces and located in a high-demand, family-friendly neighbourhood close to all major amenities, this home offers the perfect blend of luxury and convenience. Don't miss it! (id:60626)
RE/MAX Gold Realty Inc.
7221 Danton Promenade
Mississauga, Ontario
Beautifully Maintained 4-Bedroom Home Backing Directly Onto A Lush Park With Private Gate Access A Rare Find In The Heart Of Meadowvale! Located In The Highly-Rated Plum Tree School District And Just Minutes From Meadowvale GO Station, Superstore, Walmart, SmartCentres Plaza, Home Depot, Banks & Restaurants. Walkable To A Local Plaza With Pharmacy, Clinic, Salon, Pizza & More. This Spacious Home Features An Updated Interior, Finished Basement With 4-Piece Bath (Perfect For In-Law Suite Potential), Direct Garage Access, And A Mudroom. A Family-Friendly Home In A Truly Convenient And Desirable Location. (id:60626)
New World 2000 Realty Inc.
2377 Stone Glen Crescent
Oakville, Ontario
Immaculate 4-bedroom home offering over 2,200 sq ft of beautifully finished living space. Thoughtfully updated and move-in ready, just steps from top-rated schools and Oakville Trafalgar Hospital. The main level showcases hardwood flooring throughout, an open-concept living and dining area with a cozy gas fireplace, and a spacious eat-in kitchen featuring upgraded cabinetry, modern appliances, and island seating. Upstairs, you’ll find four generously sized bedrooms, including a bright primary suite with double closets and a private en-suite complete with a soaker tub. The finished lower level provides added versatility with a large recreation room, 3-piece bathroom, and a laundry area. Step outside to enjoy a deep, fully fenced backyard with a two-tier deck—perfect for outdoor entertaining. A double-car garage adds everyday convenience. Located in one of Oakville's most desirable neighbourhoods. Shingles (2020), Furnace (2021), Appliances (2019/2020). (id:60626)
RE/MAX Escarpment Realty Inc.
8711 99 Av Nw
Edmonton, Alberta
ONE OF ONLY FEW PROPERTIES IN EDMONTON BACKING ONTO THE RIVER THAT IS NOT ON THE FLOOD PLAIN. THIS IS ONE OF THE MOST EXCLUSIVE custom built HABITAT STUDIO HOMES IN EDMONTON offering the best of both worlds: a quiet serene setting in the middle of nature and close to downtown. Friendly and active community with two great restaurants–The Dogpatch and Little Brick– and a local bakery, all within walking distance. 4378 sqft OF GORGEOUS DEVELOPED LIVING SPACE. HIGH CEILINGS AND LARGE WINDOWS for an Open and Airy feeling. 5 bedrooms, 4 full baths. FEATURES INCLUDE: bamboo, cork, and slate flooring, solid cherry cabinets, CUSTOM EXPOSED METAL BEAMS AND WOODWORK, quartz countertops, new furnace, newer triple-pane windows. Large THIRD FLOOR LOFT with HIGH PEAKED CEILING, OPEN TO THE SECOND LEVEL, and a roughed-in wet bar. The 2nd floor bedroom and bath can be closed off to make a private guest or nanny suite. 3 LARGE DECKS OVERLOOKING THE RIVER, double attached garage, only steps to river valley multi use trails! (id:60626)
RE/MAX Elite
9 Beechmont Drive
Brampton, Ontario
Stunning and spacious 4+2 bedroom home located on the Brampton/Mississauga border, featuring over 2,500 sq. ft. in the main house plus 2-bedroom basement with separate entrance. The main home offers 4 large bedrooms, 3.5 bathrooms, 9 ft ceilings, large windows for natural light, pot lights throughout, and an open-concept kitchen with granite countertops, backsplash, stainless steel appliances, and walkout to a deck and big backyard. Includes living room, dining room, family room, breakfast area, jacket closet, and 2 linen closets. The bright basement unit features 7.5 ft ceilings, above-ground windows, full kitchen with granite countertops, backsplash, fridge, stove, full washroom, spacious living area, separate laundry, pot lights, and storage room. Close to bus stops, schools, Sheridan College, grocery stores, clinics, and more ideal for large families or investors. (id:60626)
RE/MAX Realty Services Inc.
210 Brookhurst Crescent
Saskatoon, Saskatchewan
Welcome to this exceptional custom two storey split with a walkout basement, nestled in one of Briarwood’s most desirable locations. Backing a scenic walking path in a mature, park like setting, this home offers privacy, space, and quality craftsmanship throughout. The open concept kitchen features high end appliances including a gas cooktop, wall oven, extra stove, integrated fridge and freezer drawer, and a walk in pantry ideal for entertaining and larger enough for a freezer. A wet bar off the dining room adds convenience, while large windows fill the home with natural light and peaceful green space views. The walkout basement includes a cozy den, second wet bar, in floor boiler heat, and two additional bedrooms. Upstairs, find five spacious bedrooms, including a unique nursery bedroom or office with direct access to the primary suite. The luxurious primary retreat boasts dual walk in closets and a spa like six piece ensuite with steam shower and jet tub. Extras include a double garage, driveway parking for four vehicles, custom closets, laundry chute, built in mudroom cabinetry, and upgraded shingles 2019. A exceptional blend of elegance and function in an unbeatable Briarwood location. (id:60626)
RE/MAX Saskatoon
9463 119 Street
Delta, British Columbia
This beautifully maintained home features 3 bedrooms up and a spacious 2-bedroom suite below-ideal for rental income or extended family. Set on a 7,500 SQFT flat, rectangular lot-NO EASEMENTS or RIGHT OF WAYS. Enjoy a fully fenced, private backyard with lush landscaping, mature trees, gated side access, two sheds, and a large sundeck-perfect for relaxing or entertaining. Move-in ready with pride of ownership throughout! FUTURE POTENTIAL: Zoned for high density-build a DUPLEX with LEGAL suites & 2 garden suites OR your DREAM HOME (confirm with City of Delta). A rare find in North Delta's most desirable pocket-just 9 min to SkyTrain, 7 min to Alex Fraser, and 20 min to downtown Vancouver. Act fast before it's gone! (id:60626)
RE/MAX City Realty
232 Masters Cove Se
Calgary, Alberta
Exceptional Lakeside Luxury | Solar-Powered | Walkout Basement | Triple Garage. Welcome to resort-style living in the heart of Mahogany—Calgary’s premier lake community! Tucked away on a quiet cul-de-sac, this custom Morison-built luxury Smart hi tech home offers the ultimate in elegance, energy efficiency, and year-round recreation with semi-private lake access just steps away. Swim, kayak, or paddle in the summer; skate and ice fish in the winter. Walk to the Mahogany Beach Club and enjoy tennis courts, skating rinks, and more. This impeccably maintained and extensively upgraded estate home features close to 4,000 sq ft of professionally developed living space, a fully finished walkout basement, and a rare 16.2 kW SOLAR panel system—the largest residential solar array in all of Mahogany (installed August 2024, fully paid, $50K+ value). Say goodbye to electric bills and hello to earning passive energy income while charging your EV for free via the built-in Level 2 charger. Inside, the main floor showcases a show-stopping great room with custom built-ins and gas fireplace, a chef-inspired kitchen with high-end stainless appliances, oversized central island, custom cabinetry, and expansive stone countertops—all flooded with natural light from floor-to-ceiling windows. Entertain in the elegant formal dining area or enjoy casual dining on the massive full-width deck, accessible from the kitchen/dining area. A discreet main floor office is perfect for working from home. Upstairs, retreat to your lavish primary suite with spa-like 5-piece ensuite, dreamy walk-in closet, and direct access to the laundry room. 3 additional bedrooms, a full 4-piece bathroom, and the smartly designed laundry space complete the upper level. The walk-out basement offers versatility with a full second kitchen, oversized windows, spacious rec room, additional bedroom, and a full bath—ideal for a guest suite, gym, media space, or multi-generational living. Further upgrades include: Hi tech Alexa operated, Dual-zone Central A/C, Hunter Douglas smart blinds (voice/app controlled), Double attic insulation, 2 High efficacy furnaces, second laundry set in the basement, Water softener, CAT6 wiring throughout, Professionally installed Gemstone exterior lights, Oversized TRIPLE garage with EV charging and smart Wi-Fi laundry and smart counter induction cook top. This is truly one of Mahogany’s most energy-efficient and beautifully appointed homes. A rare opportunity to own a fully loaded, turnkey luxury property in one of Calgary’s most desirable lake communities. offered at $150,000+ below replacement cost. (id:60626)
RE/MAX West Real Estate
6 4581 Sumas Mountain Road
Abbotsford, British Columbia
Welcome to this remarkable 6-bedroom, 5-bathroom home offering over 3,193 sq. ft. of luxury living! Just 4 years young, this stunning residence combines modern amenities with immaculate condition, making it truly move-in ready. The bright and open floor plan is designed for both entertaining and everyday living, featuring elegant finishes and exceptional craftsmanship throughout. Upstairs you'll find 4 bedrooms and 3 full bathrooms, while the legal basement includes a self-contained 2-bedroom suite with its own bathroom and separate laundry-perfect for extended family or as a mortgage helper. This is an ideal home for those who value space, comfort, and quality design. Contact for more details! (id:60626)
Royal LePage Little Oak Realty
17 Rutherglen Terrace
Ottawa, Ontario
OPENHOUSE SUNDAY JULY 27TH 2 TO 4PM. Exceptional blend of style, space, and functionality with a stunning resort-style backyard oasis, featuring a saltwater pool and low maintenance stamped concrete. Conveniently located in the heart of Kanata North, close to Kanata's high tech community. This beautifully maintained 4 BEDROOM PLUS LOFT home offers a thoughtful layout ideal for families and professionals alike. The main level welcomes you with gleaming hardwood floors, designer lighting, and a spacious open-concept living and dining area perfect for entertaining. A cozy family room with a gas fireplace adds warmth and comfort, while the chef-inspired kitchen features granite countertops, stainless steel appliances, ample cabinetry, and a sunny breakfast nook overlooking the private backyard. Main level is freshly painted. At the center of the home, a striking staircase creates an elegant architectural focal point and connects seamlessly to the upper level. Upstairs, you'll find four generous bedrooms with tall ceilings, large windows, and modern finishes. The primary suite includes a walk-in closet and a spa-like ensuite. A second bedroom features its own private ensuite, and two additional bedrooms share a stylish full bathroom ideal for family or guests. The fully finished basement offers a bright recreation room, a full 5th bathroom, and plenty of storage, with potential to add a fifth bedroom or a home gym. Step outside to your own backyard oasis complete with a saltwater pool, manicured landscaping, and multiple areas for relaxing or entertaining. This home offers the perfect balance of luxury and practicality in one of Kanata's most desirable neighbourhoods. A rare opportunity not to be missed! (id:60626)
RE/MAX Absolute Realty Inc.
















