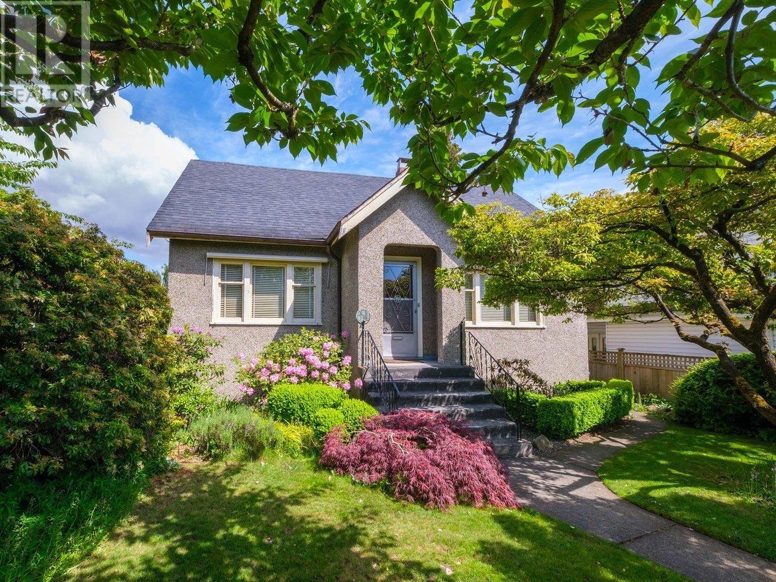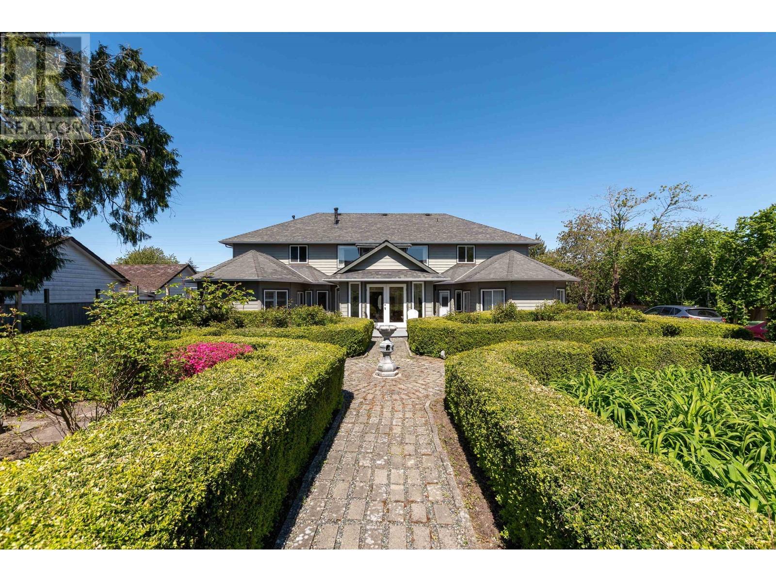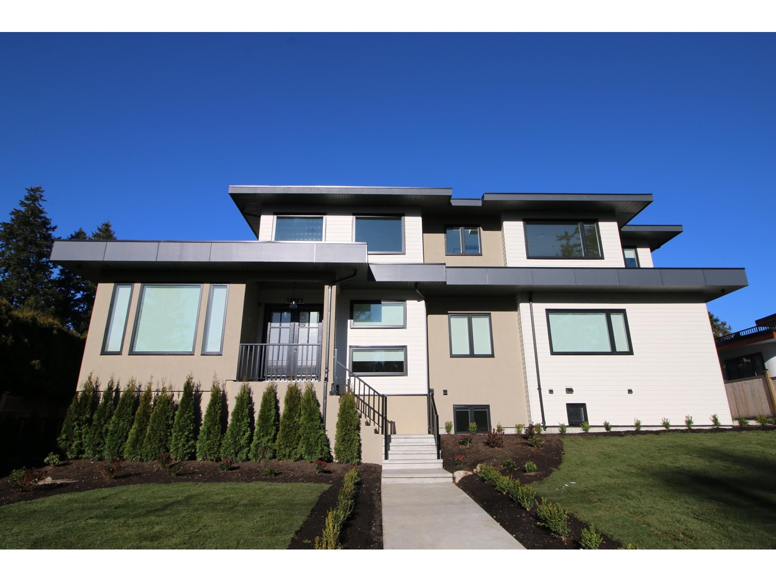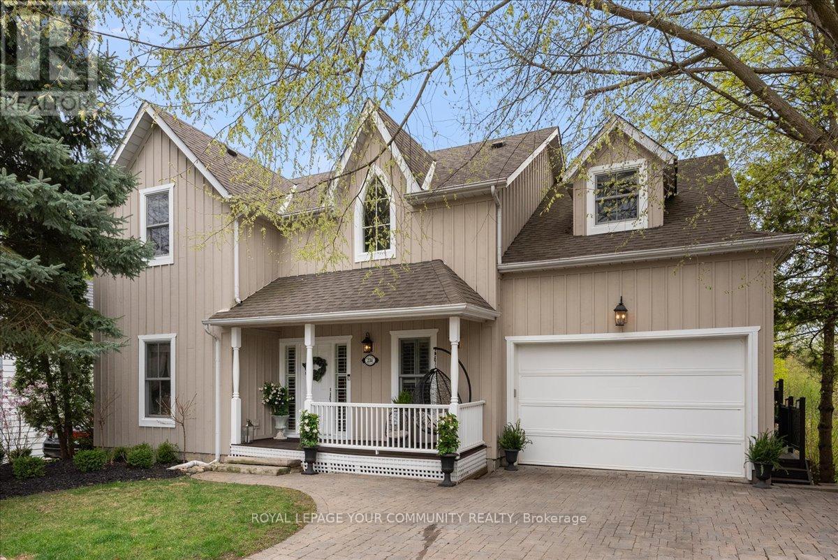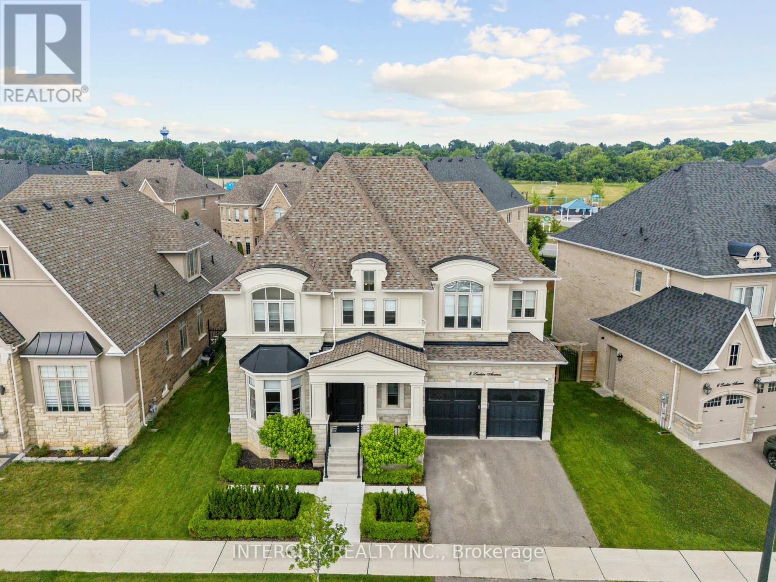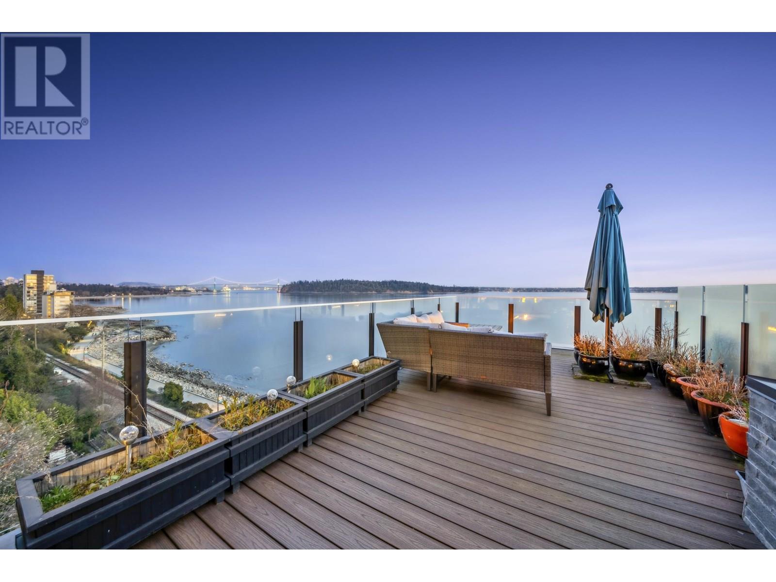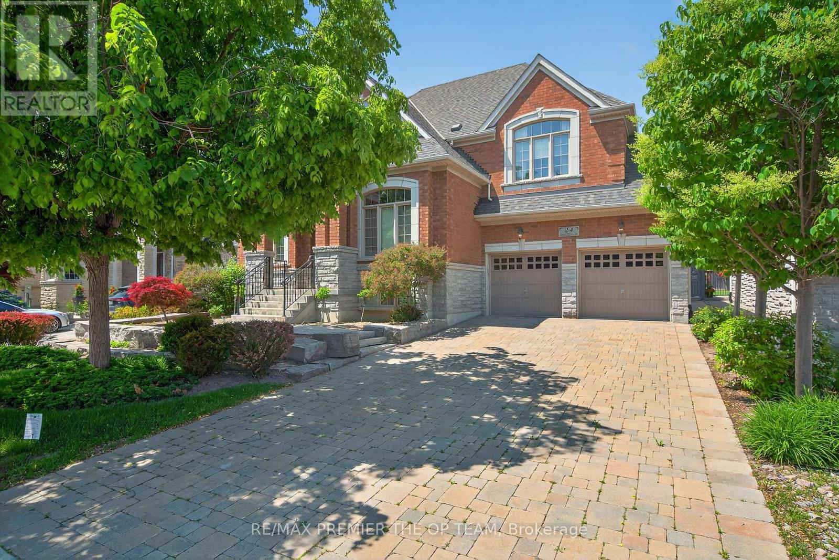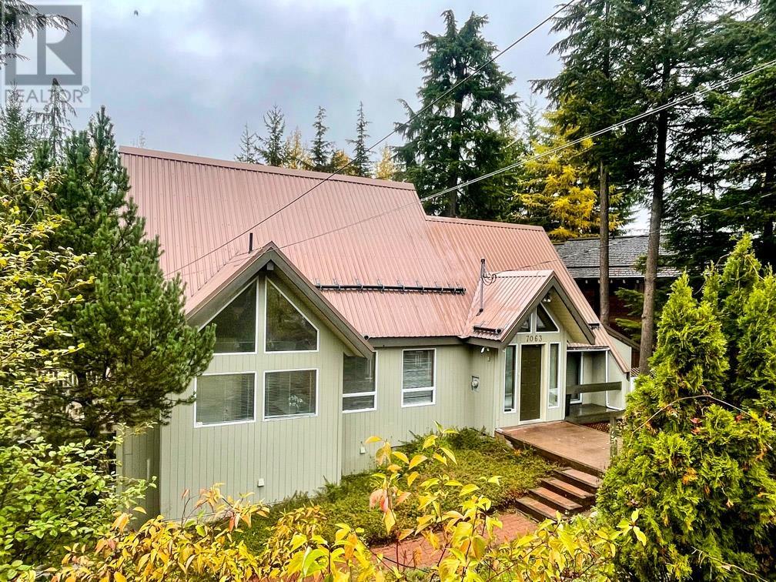8510 Montcalm Street
Vancouver, British Columbia
Marpole opportunity! Oversized 6,085 SF lot (44' x 138.3') on a quiet, private street-ideal for your dream home or duplex. This beloved, long-held family home sits on a quiet, private street with beautiful professionally landscaped gardens which offer beauty and serenity year-round. East-West exposure on a flat lot makes building easy. Desirable flat lot with East-West exposure makes development easy. Walk to Marpole's shopping, banks, Marine Gateway, Canada Line & Arbutus Greenway. Minutes to YVR, Richmond, Downtown, UBC & Langara. Near top private schools & Kerrisdale shopping. Churchill Secondary District. Newly built David Lloyd George Elementary with Daycare. Quick access to the new Marpole Community Centre (2026). Rare chance to invest, build, or hold in one of Vancouver´s most connected and evolving neighbourhoods! Bonus! Massive garage provides an abundance of storage space and room for your work-shop. (id:60626)
Royal LePage Westside
6260 Steveston Highway
Richmond, British Columbia
This stunning custom-built home offers a perfect blend of luxury, comfort, and craftsmanship. Designed with meticulous attention to detail, it features an open-concept layout with soaring ceilings, oversized windows, and high-end finishes throughout. The gourmet kitchen boasts premium appliances, a large island, and seamless flow into the living and dining areas-ideal for entertaining. A private primary suite provides a spa-like retreat with a walk-in closet and elegant ensuite. Built with quality materials and thoughtful touches, including radiant heating and custom millwork, this home stands apart. In addition to the main living space, it includes two self-contained rental suites, perfect for added income or extended family. (id:60626)
RE/MAX Westcoast
13525 16th Avenue
Surrey, British Columbia
Gorgeous new 8 bedroom masterpiece located on the edge of popular "Amble Greene".This carefully crafted 5800 sq.ft gem is perfect for a larger family and boasts a legal 2 bdrm.suite for bonus income.The bright and modern layout features:oversized kitchen with massive island & "JennAir" appliance package,spacious spice kitchen with "Fulgor"range, wide plank hardwood floors, infloor radiant heat,A/C & HRV systems,theatre room,triple glazed windows,and 10'ceilings on main floor.This residence also boasts:guest bedroom on main, full security,9 bathrooms, automated lighting control & completed blinds.Totally turn key with 2-5-10 warranty and easy access to all Ocean Park shopping.School catchment - Ray Sheperd & Elgin High.A definite must view. (id:60626)
Royal LePage Regency Realty
234 Main Street Unionville Street
Markham, Ontario
Welcome to 234 Main Street. Nestled on a mature tree-lined street in the heart of Unionville, this distinctive home offers a blend of timeless curb appeal & sophisticated design. A welcoming front porch hints at the custom detailing found within. 3300 square feet of living space, discover a spacious open concept layout with plenty of room for a large family. Designer finishes and a neutral palette are enhanced by bespoke millwork throughout, creating elegant yet comfortable living spaces. The bright custom kitchen, boasting GEOS countertops & stainless-steel appliances, is ideal for both everyday living and entertaining. The layout is thoughtfully designed for functionality with direct laundry room access which also connects to the wrap around deck for easy outdoor cooking, & direct garage access! The home features five spacious bedrooms & four beautiful bathrooms. Retreat upstairs to the primary suite complete with a walk-in closet, a large separate dressing room/office,& a spectacular ensuite featuring a soaker tub, separate shower, and double vanity. The basement is perfect for entertaining and includes a bathroom, kitchenette, & bedroom for ideal extra living space. Step outside to your private oasis escape: an expansive mature lot with a back deck that overlooks your vegetable garden, a children's playground, and the serene Toogood Pond an idyllic setting for morning coffee or gatherings of any size. Enjoy the convenience of strolling to Main Street's charming shops, diverse restaurants, the local library, Designated Schools: William Berczy PS/Markville SS(gifted programs),Unionville PS/ Unionville SS (home school) & picturesque parks and trails. This residence offers more than just a home; it presents a lifestyle. Don't miss this rare opportunity to acquire a truly unique property in one of Unionville's most sought-after neighborhoods!*House is 2490 sq ft above grade & 883 sq. ft below grade Over 3300 sq ft of living space (3370 sq ft of total living space)* (id:60626)
Royal LePage Your Community Realty
8 Larkin Avenue
King, Ontario
Welcome to 8 Larkin Ave Luxury Living in Nobleton! This executive home sits on a premium 64 x 112 ft lot and offers over 4,700 sq ft of finished living space with top-quality finishes throughout. Features include hardwood floors, pot lights, crown mouldings, open-to-above living room, and a chef-inspired kitchen with stainless steel appliances and large centre island. Upstairs boasts a primary suite with 4-pc ensuite & W/I closet, plus additional bedrooms each with their own ensuite. The fully finished basement includes a custom second kitchen and wine cellar. Enjoy resort-style outdoor living with an inground pool, custom loggia with built-in fireplace, outdoor living area, washroom, and shower. Located in one of Nobletons most prestigious communities this home is the total package. (id:60626)
Intercity Realty Inc.
2835 Oliver Crescent
Vancouver, British Columbia
An elegant side by side duplex built by an experienced builder who did not waste any space and came with an unique design. This duplex offers an open lay out with a large Living room , a gurmet kitchen, a one bedroom legal suite with a seperate entrance as a mortgage helper which is rare to find in duplexes. The second floor offers 3 large bedrooms and two full bath rooms , the master bedroom and balcony has a millon dollar view. Why own a condo where you pay a hefty strata fee and do not own any land. Open house AUG.Sun 2-4 (id:60626)
Srs Westside Realty
602 2090 Argyle Avenue
West Vancouver, British Columbia
Exquisite waterfront sub-penthouse on prestigious Argyle Ave. This architecturally designed, one-of-a-kind home offers 1,900+ sq. ft. of luxury with unobstructed ocean views in an exclusive boutique building. The layout features 2 beds + den, 2 baths, and seamless indoor-outdoor living. A 400+ sq. ft. south-facing terrace is perfect for entertaining, gardening, or relaxing. The kitchen boasts a dramatic backlit onyx island, quartz counters, custom maple cabinetry, Bosch appliances & glass backsplash. Bathrooms offer granite vanities & striking backlit mirrors. Elegant finishes include hardwood floors, ledgestone accents & a cozy wood-burning fireplace. The solarium/den with breathtaking views is ideal for a home office or reading nook. A rare opportunity to own a signature waterfront residence in one of West Vancouver´s most sought-after locations. (id:60626)
Royal LePage Sussex
3413 Harper Road
Coquitlam, British Columbia
Stunning Upland Estates home by Morningstar, offering breathtaking views of Mount Baker & Fraser Valley. Over $400k in upgrades to this beautiful 7 BED, 4 BATH, 3 KITCHEN, 3966 sqft residence. Features include extra-high ceilings, an open-concept living area with a gourmet kitchen, a large granite island, top-tier stainless steel appliances, and a spacious spice kitchen & laundry room. The upper floor has 4 bedrooms, with a master suite showcasing a spectacular view and double sinks. LEGAL 2-BEDROOM SUITE included. DON'T MISS OUT ON THIS AMAZING HOME! Call for your private showing! Openhouse: Aug 3 Sunday 12pm to 1:30pm (id:60626)
RE/MAX City Realty
24 Grand Vellore Crescent
Vaughan, Ontario
A custom bungaloft like no other in the heart of Vellore Village, 24 Grand Vellore Crescent is a standout residence where refined craftsmanship meets sophisticated design. Every detail has been thoughtfully curated, from the porcelain tile flooring and walnut-stained hardwood to the coffered ceilings, crown mouldings, and custom wrought iron railings. The gourmet kitchen is the heart of the home, featuring built-in stainless steel appliances, granite countertops, maple cabinetry with a built-in wine rack, a mosaic backsplash, and a spacious centre island combining function and elegance for everyday living and entertaining. The main-floor primary suite offers a peaceful retreat with a custom built-in wardrobe and spa-inspired ensuite. An open-concept loft above adds versatility, perfect as a home office, den, or guest space. The professionally finished basement includes a full apartment with a separate walk-up entrance, ideal for multi-generational living or potential rental income. Extensive landscaping enhances the curb appeal and offers a beautifully manicured backyard escape. Set on a quiet, prestigious street and close to top schools, parks, shopping, and major highways, this property delivers luxury, comfort, and long-term value in one of Vaughans most desirable neighbourhoods. (id:60626)
RE/MAX Premier The Op Team
Forest Hill Real Estate Inc.
7063 Nesters Road
Whistler, British Columbia
Perfectly positioned between Nesters Plaza and Whistler Village, this home offers exceptional convenience-just steps to Nesters Market, the Valley Trail, and public transit, with a short stroll to the Village. The spacious main home features 3.5 bedrooms and a bright living area with vaulted ceilings and a cozy wood-burning fireplace. Enjoy the covered back deck in a peaceful, natural setting. Updated in 2021 with granite countertops, new flooring, and a stainless steel range. A fully self-contained 1-bedroom suite with private entry and laundry offers strong rental income or guest space. Parking for four vehicles. Sold fully furnished and available for immediate possession. Easy to show-this is Whistler living at its best! (id:60626)
RE/MAX Sea To Sky Real Estate
3389 Canterbury Drive
Surrey, British Columbia
Prestigious Morgan Creek beauty, Private 11,753 S.F lot with private west facing backyard and Pool. This Stunning fully air-conditioned home exudes grandeur from its sweeping circular driveway to its kidney shaped pool w/ultimate privacy. Quality is evident as you enter this over 4,800 sqft home w/crown mouldings throughout. NEWER CEDAR ROOF, cost over $100 ,000 NEWER DRIVEWAY.The four bedrooms up (two en-suites), three skylights .The basement has endless possibilities with one kitchen ,two full baths, one game room,one bedroom and a flex room with a seperate entrance.Situated on one of the best streets in the neighbourhood you're a quick walk from the golf course, club house, restaurant, trails, parks, and more. (id:60626)
Nu Stream Realty Inc.
334 Saskatchewan Crescent W
Saskatoon, Saskatchewan
Located on a corner lot, directly across from Labatt Park and steps from river access at Gabriel Dumont Park, this extensively renovated home offers over 4,000 square feet of thoughtful above-grade living space. Originally built in 1965, it underwent a full, down-to-the-studs renovation in 2017 led by Atmosphere Design and Maison Design+Build. The exterior features hand-laid limestone, creating memorable and timeless street appeal. Inside, you'll find Redl cabinetry throughout, top-tier integrated appliances, and Italian marble. The layout includes five bedrooms with four on the upper level and a guest suite with ensuite in the finished basement. The primary suite spans over 800 square feet and the additional upstairs study and main floor office provide multiple quiet spaces to work from home. Outdoor living was thoughtfully considered, with a covered backyard patio that includes integrated audio, infrared ceiling heaters, phantom screens, built-in grill, and hot tub. A second, streetside patio offers additional heated, covered seating with views of Labatt Park. The double attached garage is well finished with built-in cabinetry and provides access to an independently heated and cooled flex space. With very intentional design and millions in renovations, this is a meaningful opportunity to own a timeless home at below the owner’s and replacement cost. (id:60626)
Century 21 Fusion
Barry Chilliak Realty Inc.

