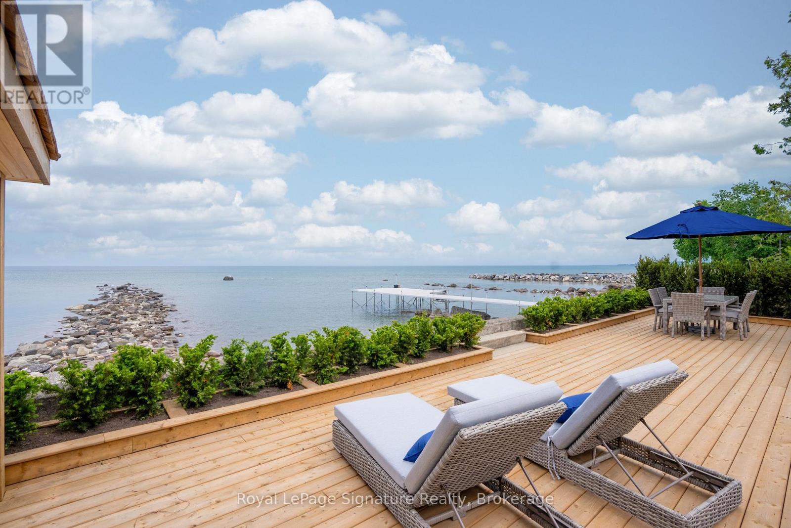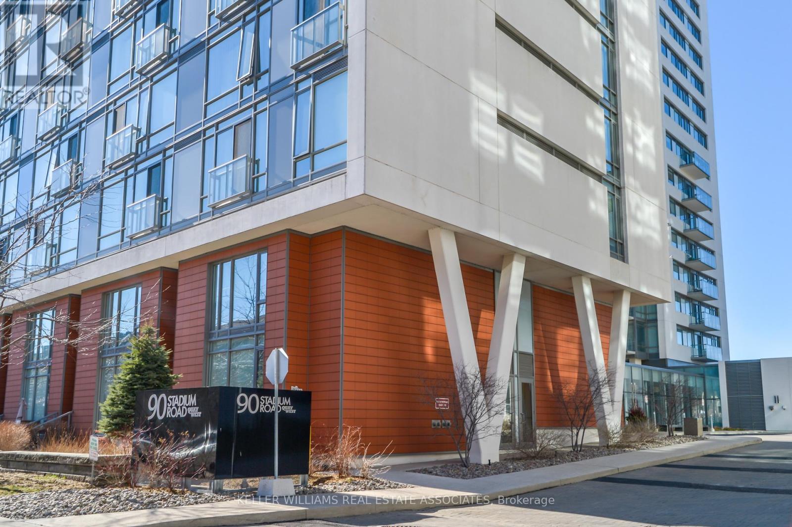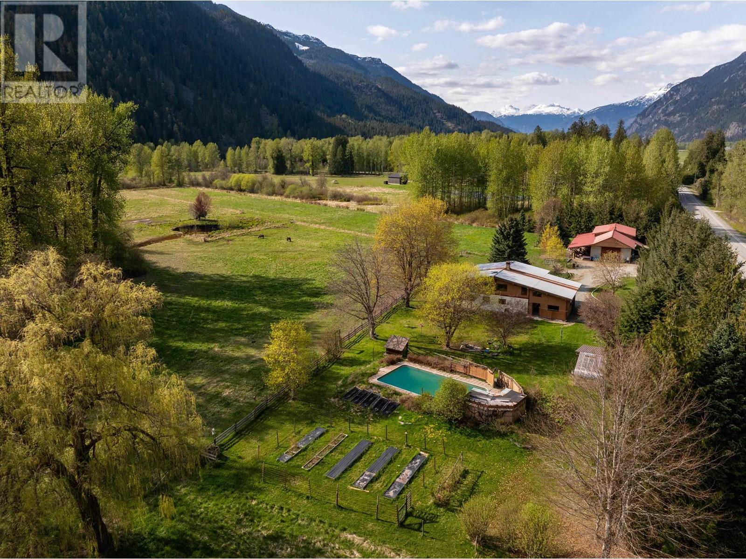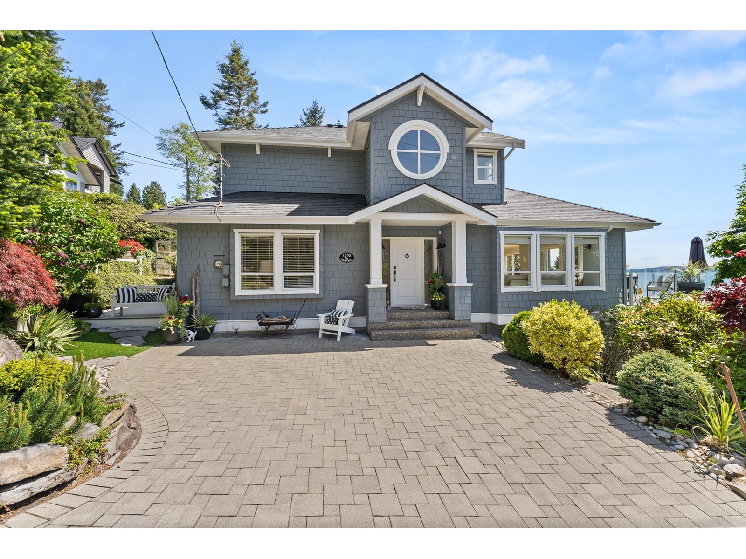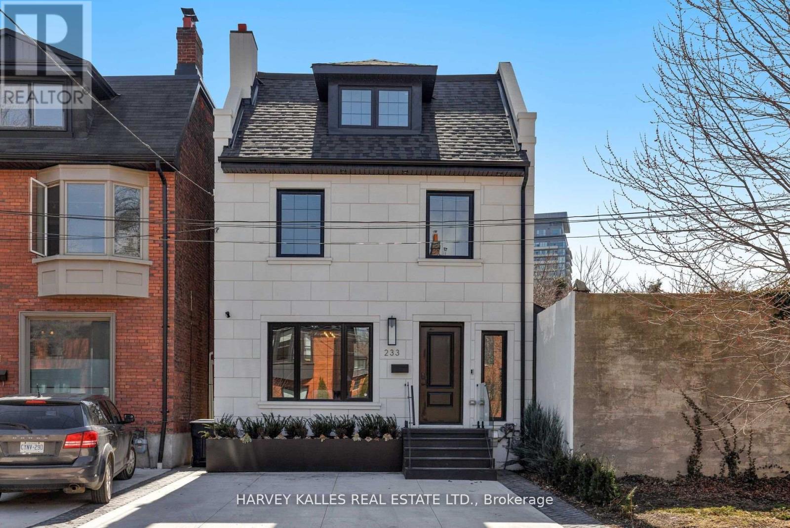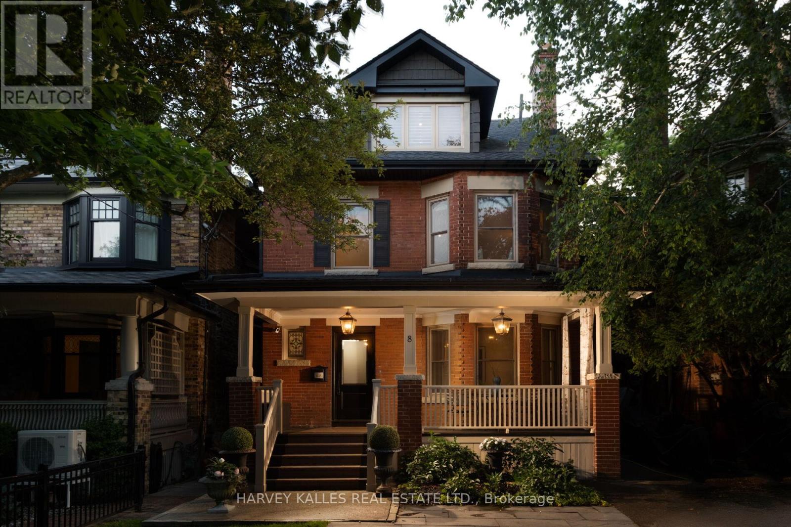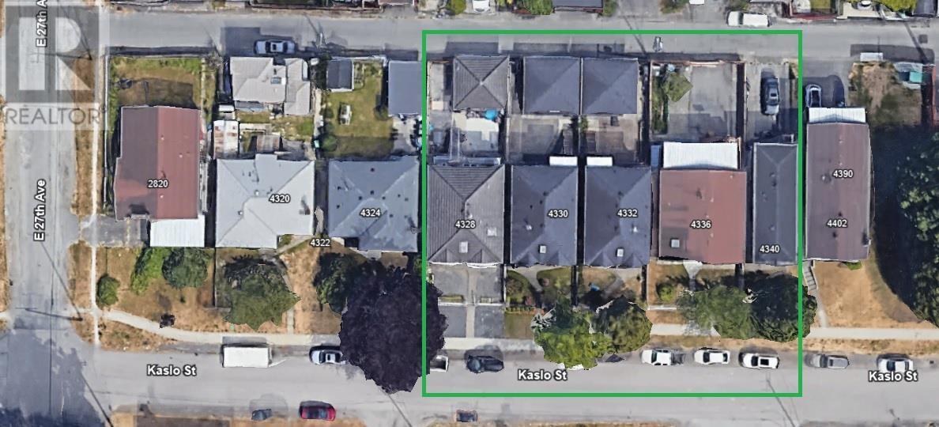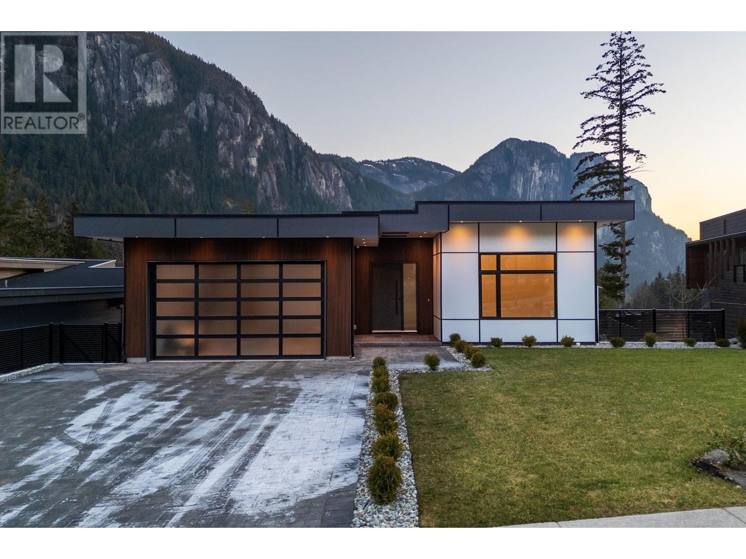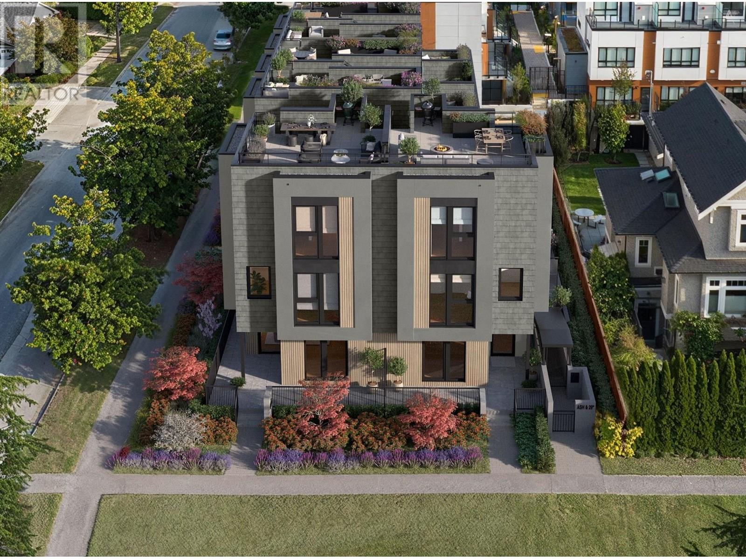137 Bayview Avenue
Blue Mountains, Ontario
Welcome to the ultimate Beach House! Located on a quiet street, a short walk to downtown Thornbury shops & restaurants, this seemingly unassuming home is sure to impress & amaze you! With the ever-vibrant & dynamic views of stunning Georgian Bay on a 65' wide x 200' deep lot, this beautiful waterfront home is turnkey & ready to move in & enjoy. Renovated from top to bottom, 137 Bayview offers the highest level of bespoke finishes & design. From the expansive great rm w/ cathedral ceilings, 2 skylights & incredible wood burning fireplace to the oversized dining rm that can easily entertain dinner parties of 12-16 people - both with a wall of windows providing commanding views of the gorgeous green blue water & endless horizon clear across to Christian Island - one could easily believe they are in the Caribbean not Ontario! Enter through the lg mud rm w/ soaring ceiling, skylight, heated floors & custom cabinetry to keep your family organized into the Chef's kitchen with an abundance of storage space & design savvy finishes. All bathrms & laundry rm feature carefully selected tiles w/ heated floors & the primary bedrm has forever views over the beautiful water for complete peace. A thoughtful & timeless design, the spacious, bright, & open rooms flow naturally into one another via the wide plank white oak floors that will impress even the most discerning of homeowners. The oversized lot provides opportunity to add a huge garage w/ a self contained apartment above for extended family or guests. The perfect home for entertaining but also for peace & quiet when the guests or family depart! Extensive landscaping & a newly constructed waterfront playground w/ ginormous custom deck, a new outdoor built-in kitchen featuring a gas BBQ, fridge & island is perfect for year round fun! The built-in gazebo is the ideal place to sit back & enjoy a drink as you watch the sailboats go by and the sun rise & set at either end of this perfect lake. Don't miss out on this rare offering. (id:60626)
Royal LePage Signature Realty
998 Gillespie Rd
Sooke, British Columbia
This extraordinary private park-like 5-acre oceanfront in East Sooke offers a rare walk-on beach - ideal for swimming and kayaking. Enjoy complete serenity while taking in breathtaking sunsets over Sooke Basin. The 2,100 sq ft 4-5 bdr 3 bthr luxury log home is built to lock-up with interior framing complete, has soaring 16' vaulted ceilings, expansive wood windows with sweeping ocean views, a wrap-around deck and balconies to all upstairs. All work guaranteed under new home warranty. Come and finish the home to your desires putting your mark on this extraordinary property. The offering includes shared ownership of 60+ acres of preserved pristine park-like forest with a stream and a pond, and a 1/7 of a separate fee-simple 10-acre lot with merchandisable lumbers. Just 40 min to Victoria, 30 to VGH, and 20 to Sooke and Langford. An irresistible opportunity to create a family estate, seasonal retreat, or legacy home. (id:60626)
Pemberton Holmes - Sooke
Pemberton Holmes - Westshore
1002 - 90 Stadium Road
Toronto, Ontario
Welcome to Elevated Living at 90 Stadium! Discover the pinnacle of waterfront luxury in this extraordinary condo, boasting over 2,000 square feet of elegantly designed living space. Featuring 3 generously sized bedrooms, 4 modern bathrooms, and floor-to-ceiling windows that showcase breathtaking panoramic views, this residence redefines sophistication. Enjoy the fresh air and stunning vistas from private balconies, perfect for relaxation or entertaining.Situated near Torontos iconic Exhibition Place, this condo places you at the heart of it allscenic walking and cycling trails, vibrant waterfront parks, and seamless access to downtown Toronto. With Billy Bishop Airport mere minutes away, travel convenience is unmatched.Indulge in the perfect fusion of style, comfort, and location. (id:60626)
Royal LePage Real Estate Associates
7869 Pemberton Meadows Road
Pemberton, British Columbia
Experience the beauty of country living just 5 minutes from Pemberton on this 39-acre farmland. A traditional Swiss home offers warmth and comfort with radiant heat, wood floors, and a cozy fireplace. Take in mountain views from the covered deck, cool off in the solar-heated pool, and enjoy the bounty of a producing walnut tree, berry bushes, and vibrant flower gardens. A large heated shop, rental suite, and multiple paddocks add versatility. Whether you´re growing, hosting, or simply relaxing-this is a rare opportunity to live your rural dream. (id:60626)
Whistler Real Estate Company Limited
1302 132b Street
Surrey, British Columbia
A rare opportunity to own on the bluff along a peaceful no-thru road, where breathtaking ocean views and soaring eagles are part of everyday life. This impeccably maintained 3 BD, 2-storey home with a full bsmt has been extensively renovated with quality craftsmanship and thoughtful design. All 3 levels provide vantage points to enjoy the stunning ocean scenery. Tastefully decorated in a coastal palette, the home blends elegance and warmth. The main floor offers bright, open living spaces designed for everyday comfort. Upstairs, the resort-style primary BD is a true retreat, complete with a private deck and ensuite. The bsmt includes a BD, large rec room, and wet bar. Surrounded by beautifully landscaped gardens, this home embodies the essence of coastal living. (id:60626)
Macdonald Realty (Surrey/152)
70 Kestrel Place Unit# 2
Vernon, British Columbia
Quick possession! Luxury Lakeside Living is the definition of this immaculate designer-inspired 5 bed, 4.5 bath home nestled along the shores of Okanagan Lake in a private gated community. No expense was spared to bring this home to its finest & ready for you to move-in! When you enter, the details will inspire you to look closer at what is possible when a professional Designer & owner have collaborated to achieve the perfect blend of Modern luxury with Lakefront living. The gourmet kitchen is a chef's dream, equipped with quartz countertops, stainless appliances, boundless storage, butler's pantry & a center island focusing on the lake views & light entering windows to the large dining & kitchen areas. The open living area is perfect for both everyday living & entertaining with tasteful built-in cabinetry & the light tones complement the details found throughout the home. The Primary suite is a true retreat overlooking the lake & features a completely updated spa-like en-suite bathroom with double vanity, glass shower & soaker tub, as well as a generous walk-in closet, all with custom cabinetry and finishing touches. The lakefront boasts an outdoor living space with stunning lake views, perfect for al fresco dining & entertaining. Enjoy direct lake access from your own new synthetic plank private dock with large capacity boat & Seadoo lift ready to supply quick access to the Lake lifestyle you have been waiting for! (id:60626)
RE/MAX Vernon
233 Macpherson Avenue
Toronto, Ontario
Step into this luxurious, renovated residence in the Republic of Rathnelly, a coveted residential enclave on the border of Yorkville and Summerhill. This home is uncompromising, offering family-functional interiors, a low-maintenance outdoor space with a cold plunge and sauna, and the best the city has to offer right at your doorstep. Light floods the house from every angle, and contrasting colours and materials create a striking first impression. On the main floor, you will find a powder room, a generous dining room, and a gorgeous over-sized kitchen with professional appliances and extensive storage space that overlooks the living room with views of the fully landscaped backyard. The outdoor space is low maintenance and thoughtfully laid out with a deck made for sun tanning, turf space for kids and pets to play and a cold plunge and sauna for the ultimate in rest and recovery. On the second floor ideal for kids or guests, there are three bedrooms, including the perfect home office, two beautiful bathrooms and a convenient oversized laundry closet with a stacked washer/dryer and a sink. The third floor is the perfect owners retreat with an oversized bedroom, walk-in closet, and hotel-inspired bathroom. A fully finished lower level with a recreation room, full bathroom and space roughed-in for an expansive laundry room completed the home. Live peacefully in this family-friendly enclave with parks, transit, and all the shops and restaurants Summerhill and Yorkville have to offer right at your doorstep. (id:60626)
Harvey Kalles Real Estate Ltd.
8 Edgewood Crescent
Toronto, Ontario
Welcome to this beautifully detached home in prime North Rosedale, with 5 BR + office, perfectly situated on a quiet, family-friendly street with gorgeous curb appeal. Sitting on a 30 x 147 foot lot, 3790 sq ft including lower level, this elegant residence combines timeless charm with modern updates. Step onto the expansive front porch and into a spacious front foyer featuring hardwood floors and tasteful details throughout. The sun-filled living room is adorned with bay windows and pot lights, gas fireplace creating a warm and inviting space. The main floor boasts an open-concept layout that seamlessly connects the kitchen, dining, and family room areas, perfect for both everyday living and entertaining. The gourmet Chefs kitchen with breakfast bar includes stainless steel appliances, Sub-Zero fridge, Wolf range, Miele dishwasher, a separate pantry, and a walk-out to the private backyard oasis. Upstairs, the second floor offers a serene primary bedroom with a charming seating area, custom cabinetry, bay windows, and a cozy fireplace. Two additional bedrooms, one with an adjoining office and a convenient second-floor laundry room completes this level. The third-floor features two more bright and spacious bedrooms and an additional four-piece bathroom ideal for children or guests. The lower level offers an unfinished basement with endless potential, perfect for creating a gym, rec room, nanny suite or extra storage space. The backyard is a private, fully enclosed oasis with mature trees ideal for relaxing or outdoor entertaining & 2 car parking. Located in one of Toronto's most sought-after neighbourhoods, you're steps from top-rated schools including Whitney Public School, Branksome and OLPH, as well as Summerhill Market, Chorley Park, and the Evergreen Brick Works. This is a rare opportunity to enjoy the finest of Rosedale living in a beautifully maintained home on a charming, peaceful street. (id:60626)
Harvey Kalles Real Estate Ltd.
4330 Kaslo Street
Vancouver, British Columbia
This lot is to be sold with the other 5 lots (4328, 4332, 4336, 4340, and 4390 Kaslo Street) for a total of 6 lots land assembly. Based on the Transit Oriented Development Plan, this Tier 1 Zone, is zoned for a Max FSR of 5.5, as a 20 storeys rental building within 200 meters of a Skytrain station within the Vancouver municipality. (id:60626)
RE/MAX Crest Realty
1ne Collective Realty Inc.
4332 Kaslo Street
Vancouver, British Columbia
This lot is to be sold with the other 5 lots (4328,4330, 4336, 4340 and 4390 Kaslo Street) for a total of 6 lots land assembly. Based on the Transit Oriented Development Plan, this Tier 1 Zone, is zoned for a Max FSR of 5.5, 20 Stories rental building within 200 meters of a Skytrain station within the Vancouver Municipality. (id:60626)
RE/MAX Crest Realty
Jovi Realty Inc.
2216 Windsail Place
Squamish, British Columbia
Looking for your Dream Home! This is your chance to live in a 3 lvl contemporary executive residence in the PRESTIGIOUS neighborhood of CRUMPIT WOODS. Looking for privacy & big mtn views, this is the home for you. This grand, well designed home features lge bdrms & stunning bthrms. The perfect home for entertaining w over height ceilings, lge windows, & large expansive deck spaces to enjoy the views! Sliding doors on Main open to huge covered deck w built in BBQ area. Lavish chef style kitchen w lge island, Fisher & Paykel app, 6 burner gas stove, & built in coffee machine. Lge 1 brm suite downstairs. Close to shopping & 30 min from world renowned Whistler & 50 min to Vancouver. In the catchment areas of: Valleycliffe Elementary, Don Ross Middle, & Howe Sound Secondary. Welcome home. (id:60626)
RE/MAX Crest Realty
Rennie & Associates Realty Ltd.
595 W 29th Avenue
Vancouver, British Columbia
Introducing Nolia, a stunning collection of six luxury single-family townhomes designed with Passive House credentials for maximum efficiency & comfort. This 1,821sf 3-bed plus den, 2.5-bath townhome offers floor-to-ceiling windows, wide-plank hardwood flooring, laundry room, triple glazed tilt/turn windows & doors for a seamless connection to 878sf of outdoor space. Enjoy premium appliances, motorized shades, & solid core interior doors throughout. Nolia features non-stacked homes w street access, multiple outdoor spaces & superb 360-degree rooftop views. Experience the quiet comfort of Innova heating & cooling--no noisy heat pumps on roof deck! Our smart systems, secure underground parking for two, plus bike lockers & storage elevate your lifestyle. Move-in Summer 2025. Discover Nolia.ca (id:60626)
RE/MAX Select Properties

