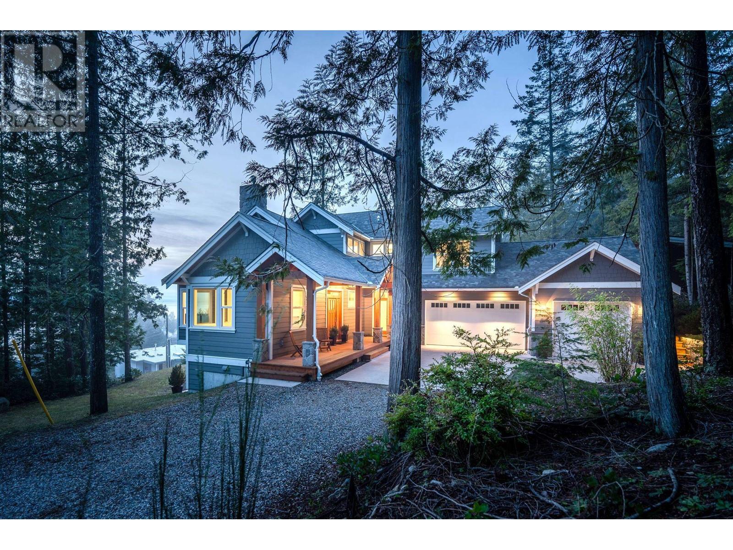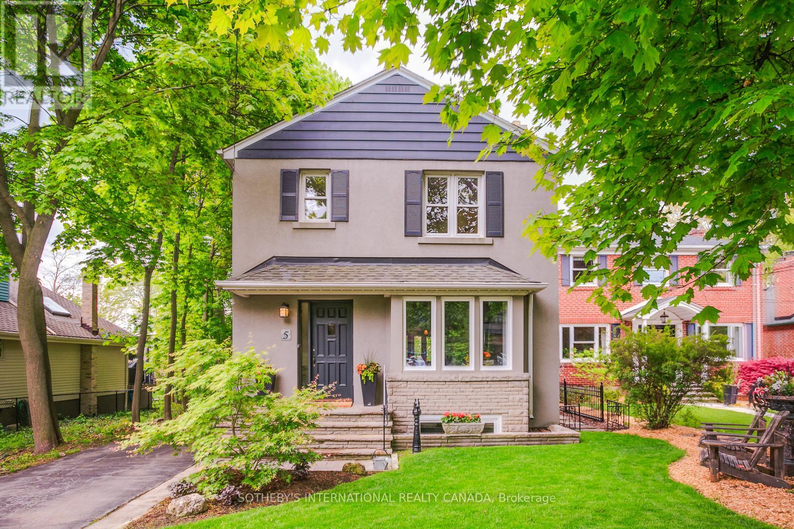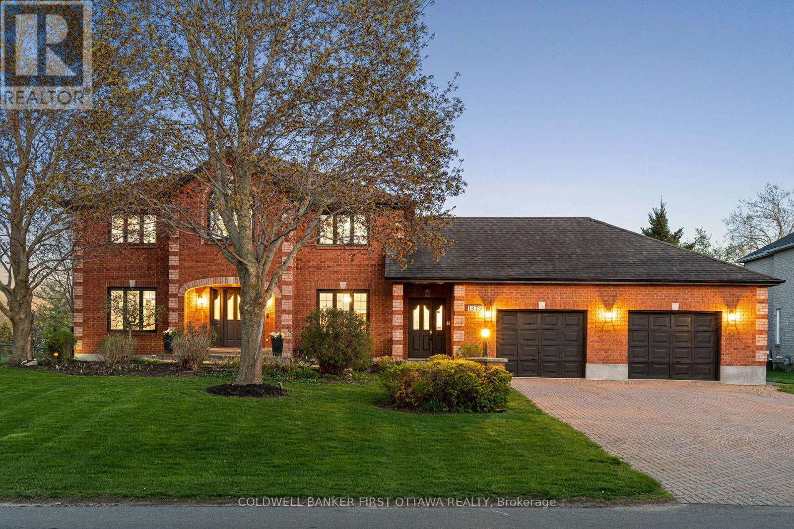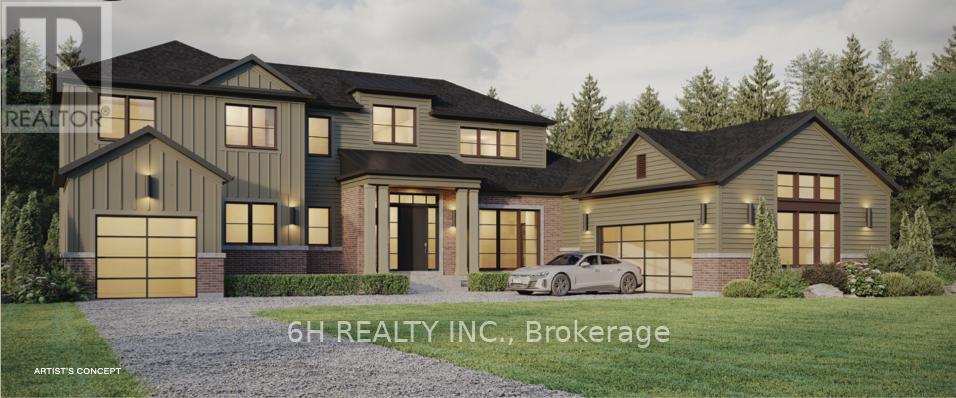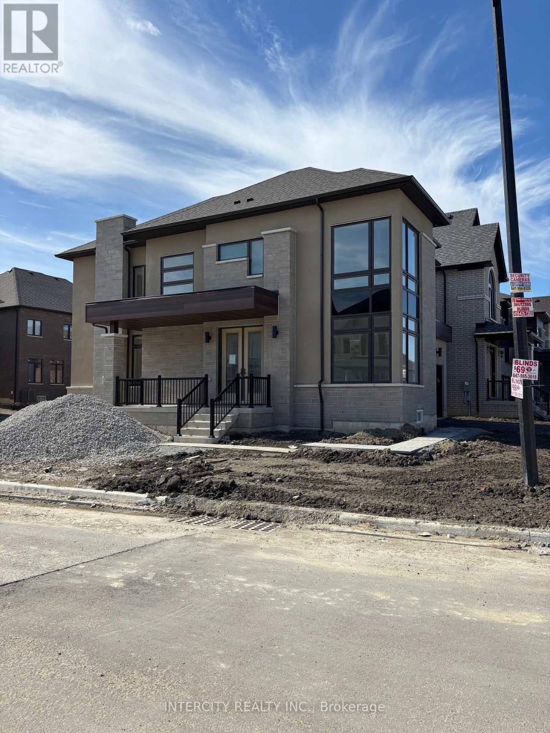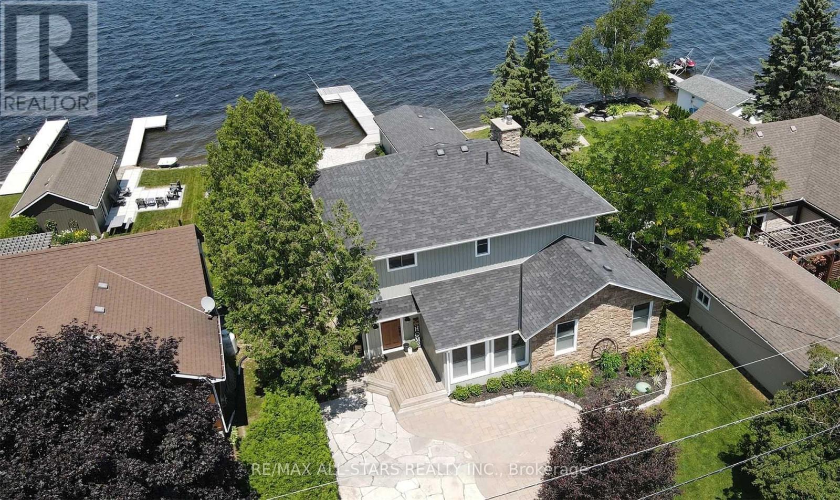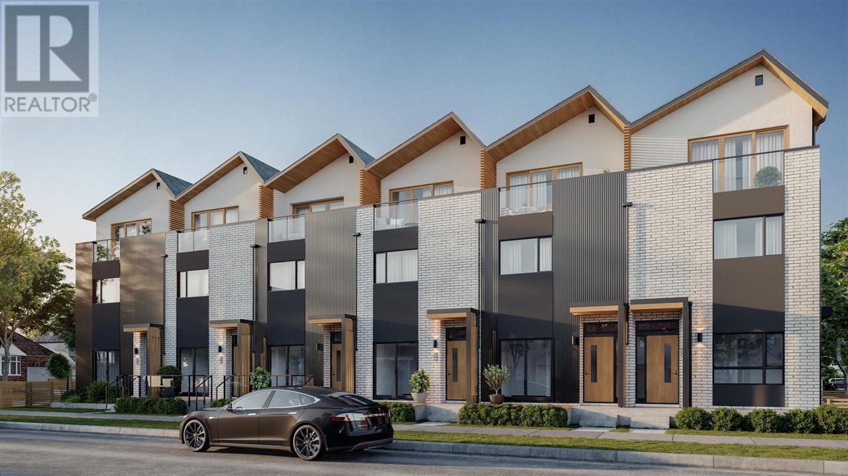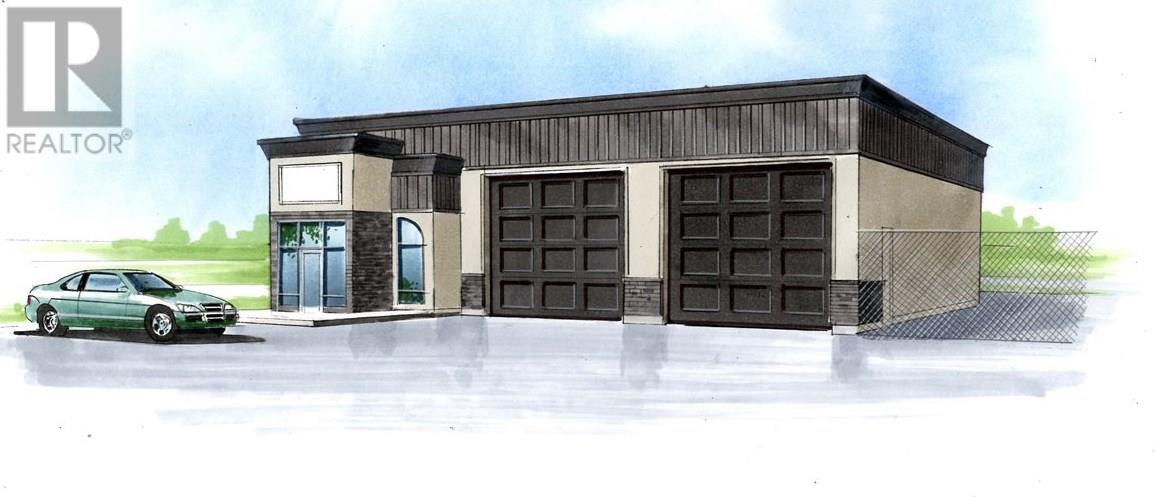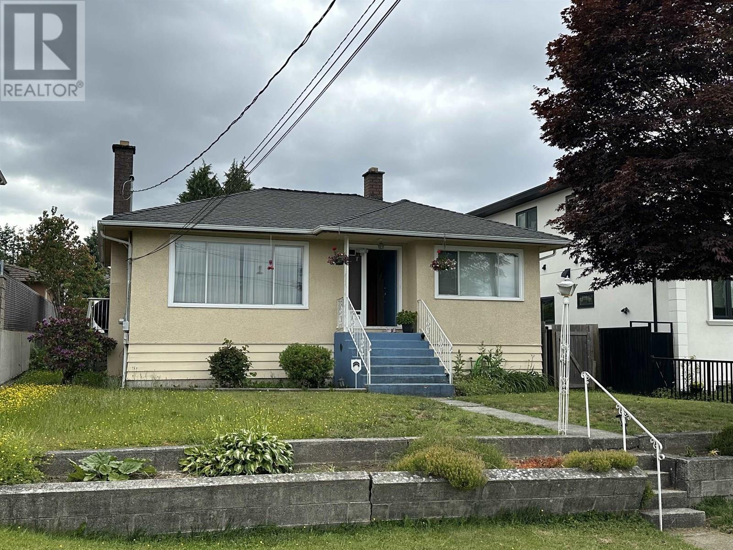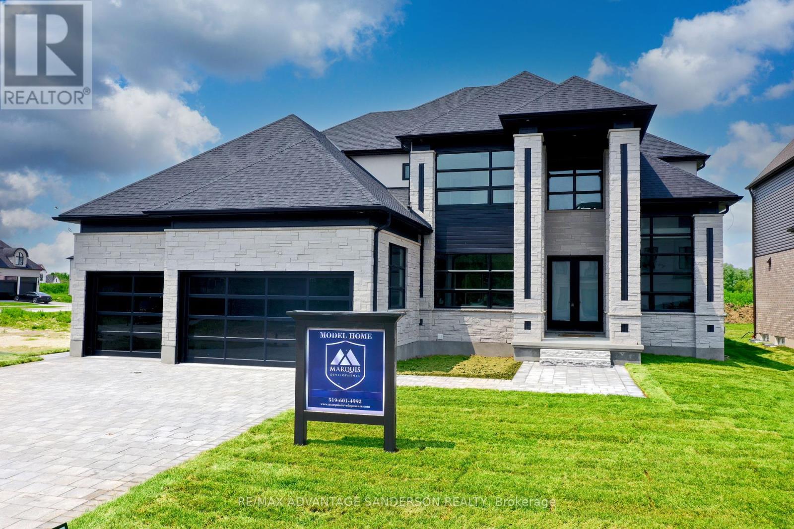153 Swallow Road
Gibsons, British Columbia
Nestled on a sprawling 0.55-acre ocean view property in charming Gibsons, this stunning modern home offers the perfect blend of luxury and coastal living. Boasting high-end finishes throughout, the thoughtfully designed interior features a gourmet kitchen with premium appliances, sleek cabinetry, and a spacious island ideal for entertaining. Enjoy breathtaking views from the sun-soaked decks, private patio, or even while relaxing in the spa-like bathtub. The versatile lower level is easy to suite, providing excellent potential for additional income or extended family. A triple-car garage offers ample space for vehicles and storage. Located just one block from the beach and hiking trails, this home is a true West Coast retreat. (id:60626)
RE/MAX City Realty
9 Angels Drive
Niagara-On-The-Lake, Ontario
Welcome to 9 Angels Drive, a luxurious, custom-built two-storey home nestled in the heart of St. Davids. Designed with elegance, comfort, and lifestyle in mind, this exceptional property offers the perfect blend of upscale living and refined craftsmanship.Step inside the grand foyer with soaring ceilings and discover a beautifully appointed interior featuring timeless hardwood flooring and expansive windows that bathe the home in natural light. The main level boasts a cozy yet spacious sitting area, flowing seamlessly into the open-concept dining room and a chef-inspired kitchen. Outfitted with granite countertops, stainless steel appliances, and quality finishes, the kitchen is the ideal setting for family meals and entertaining.Upstairs, you'll find four generously sized bedrooms and a stylish 4-piece bathroom with double sinks, perfect for growing families. The stunning primary suite offers everything you've dreamed of: a spa-like 3-piece ensuite and a walk-in closet with custom floor-to-ceiling cabinetry and shelving for optimal organization and luxury. Step outside into your private backyard oasis, complete with dual covered patios, a fully equipped outdoor kitchen, and a heated pool. Whether you're entertaining guests or enjoying a peaceful evening under the stars, this outdoor space is your personal retreat. The unspoiled basement includes interior waterproofing with the DRY-CORE system and a battery backup sump pump, providing long-term peace of mind. Located in a prestigious neighbourhood in St. Davids, enjoy the beauty of scenic landscapes, world-renowned wineries, fine dining, and a vibrant arts and culture scene. Don't wait to make 9 Angels Drive your next chapter. (id:60626)
Revel Realty Inc.
5 Springbank Avenue
Toronto, Ontario
A Country Oasis in the city overlooking Conservation lands and Lake Ontario. Imagine waking up with birds chirping, and the sound of water lapping against the shoreline while you enjoy your morning coffee. Welcome to a rare opportunity in a highly coveted neighbourhood pocket of the Scarborough Bluffs. This lovely detached, two story home with an essence of Frank Lloyd Wright detailing provides for very functional living space with three generous sized bedrooms, two bathrooms and full height, finished lower level with a walkout to lush south facing lake top garden. Large, bright principal rooms with beautiful hardwood floors and windows at every turn, allow for the very special outdoor setting to come indoors. Spacious kitchen overlooking the garden with year round views of the lake, ample work space and plenty of storage. The second level, again boasts lovely hardwood floors, closets in every bedroom with very livable proportions. The main bathroom, with its black and white tile, is an impeccable example of the style one would expect of the early 20th century. The lower level provides a large multi-purpose recreation room, three piece bathroom, spacious laundry room with walk out to the garden and utility room with additional storage. Out buildings include an over-sized detached garage and separate garden shed. There is absolutely no need to leave the city on weekends, when you are surrounded by a canopy of century old trees and plenty of wildlife in their natural habitat, overlooking Lake Ontario. This is a very special property waiting for those who equally appreciate the natural surroundings and all this home encompasses. (id:60626)
Sotheby's International Realty Canada
1379 Potter Drive
Ottawa, Ontario
Winding roadways bordered with soaring maples & pines welcome you to exclusive Manotick Estates, home to some of the Village's most sought after real estate. New modern influences are found throughout this residence, while the charm of this classic center hall floorplan remains, ensuring inviting spaces inside and out for your family. If bigger is better, than this is the place for you! Large principal rooms highlight the main floor including expansive formal living & dining rooms, a den and a versatile sun room off the great room. A fabulous kitchen with large center island overlooks the backyard and is sure to serve as the hub of the home. 4 spacious bedrooms upstairs including a primary bedroom with 6pc ensuite and more great space in the lower level including home theatre, gym, full bath & rec room. A premium lot in a premium neighborhood means endless possibilities in this 31,000SF lot. The yard is home to a 44x25 pool w/sun deck, hot tub, seating area with firepit & play structure while still leaving room to host a hockey game! (id:60626)
Coldwell Banker First Ottawa Realty
685 Reach Street
Scugog, Ontario
Introducing The Valentia, an exceptional new bungaloft in the exclusive SpringWinds community of Epsom. This impressive 3121 sqft residence sits on a magnificent 1.16-acre estate lot, offering privacy and tranquility. Designed for discerning buyers, the home features a luxurious main floor primary suite and main floor laundry. Upstairs, find three additional well-appointed bedrooms. Practicality meets luxury with three car garages and a large basement area, providing incredible potential for future development or immediate enjoyment. A rare opportunity to own a piece of Epsom's finest. (id:60626)
6h Realty Inc.
1 Keyworth Crescent
Brampton, Ontario
Welcome to **The Bright Side** at the Mayfield Village Community. This highly sough after area build by Remington Homes. Brand new construction. The Summerside model, 2333 sqft. Open concept, 4 bedroom, 3.5 bathroom. 9.6ft smooth ceilings on main, 9ft ceilings on 2nd floor. Upgraded hardwood flooring, except where tiled or carpeted. Stained stairs to match hardwood. Extended height kitchen cabinets, ss vent hood. 150 Amp. Virtual tour and Pictures to come soon!! (id:60626)
Intercity Realty Inc.
47 Kenhill Beach Road
Kawartha Lakes, Ontario
This is your chance to embrace luxury lakefront living from this stunning sun-filled home which has been extensively renovated and upgraded and shows pride of ownership throughout. The property is situated on a paved municipal road and offers front and backlots with a custom 24x34 detached heated garage w/loft and a 17.5x 30 boathouse with marine rail. It is a truly must-see property overlooking its prime Sturgeon Lake location offering a hard bottom shoreline allowing for the enjoyment of swimming, fishing, water sports and endless boating along the renowned Trent Seven Waterway. With several walkouts leading to multiple decks and patios the options for entertaining friends and family are endless. On the other hand you may just prefer relaxing in the tranquil outdoor setting overlooking the custom landscape yards while enjoying natures peaceful sights and sounds, stunning sunsets, and the panoramic lake view. (id:60626)
RE/MAX All-Stars Realty Inc.
4170 Columbia Street
Vancouver, British Columbia
RILEY PARK GEM! BEAU -- an exclusive community of six 3 bedroom townhomes located on the sheltered North East corner of Columbia & West 26th. Admired as one of Vancouver´s most beautiful single-family neighbourhoods, the RILEY PARK community attracts those who value walkability, convenience, and family friendly amenities such as CAMBIE VILLAGE and boutique shopping on Main Street. Blending advanced mass timber construction with timeless Scandinavian charm this home will impress! The Modern Kitchen offers efficiency and elegance and includes quartz countertops, Bosch integrated appliances, and custom flat-panel cabinetry. Includes a private roof terrace perfect for entertaining and offers a tranquil oasis away from the hustle and bustle of nearby amenities. Call to view! (id:60626)
RE/MAX Masters Realty
8120 Alaska Road
Fort St. John, British Columbia
For Sale or For Lease. You cant beat the exposure your business will receive with this Highway frontage shop next to T&T communication. The size and layout can be altered to suit your needs. Currently this plan includes a total of 4,912 sq ft. with a mixture of shop and office. See photos to see the floor plan concept. This has a proposed lot of 0.66 of acre with 2 more adjoining lots available for a total of 2.2 acres. Excellent visibility off of the Alaska Highway and extra parking on frontage road. 2 additional adjoining parcels on East side of this parcel include 8104 .75 of acre with MLS #C8037469 and 8008 also .75 of acre available for a total of 2.2 acres. Lease instead of purchase options are also available. * PREC - Personal Real Estate Corporation (id:60626)
Century 21 Energy Realty
5529 Booth Avenue
Burnaby, British Columbia
Classic bungalow located in a picture perfect neighborhood. Best spot in Burnaby to kick back and relax. Chill out here. Nature walks nearby ... Forest Glen Park ... West Forest Trails, Deer Lake Trails. Walking distance to shopping, banks, restaurants, cinemas, Bonsor Recreation and more. Catch transit bus #110 Metrotown Station on Bond St. Direct transit to downtown Vancouver at Metrotown Station. All showings by appointments. (id:60626)
Sutton Group-West Coast Realty
201 Lynwood Drive
Brookside, Nova Scotia
Peaceful, luxurious, lakefront living just 20 minutes from downtown Halifax. Nestled on a beautifully landscaped 1.4-acre lot at the end of a quiet cul-de-sac, this executive three-level home offers a perfect blend of elegance and comfort. With breathtaking west-facing views, youll enjoy stunning sunsets from the expansive main deck, saltwater hot tub, or your private primary suite balcony. Gardeners will appreciate the custom-built greenhouse. Boasting 3,900 sq. ft. of meticulously designed living space, this home features three spacious bedrooms and three full bathrooms. The open-concept main floor is bright and inviting, with large windows framing picturesque lake views. The chefs kitchen showcases Bosch Pro appliances, quartz countertops, large island with seating ideal for entertaining. Relax by the cozy propane fireplace, perfect for chilly evenings. The upper level is dedicated to the grand primary suite, complete with an expansive walk-in closet, ensuite with large walk-in shower and private deck your personal oasis. The finished basement offers versatile space, ideal for a media room, gym, or home office, with a convenient walkout to the backyard. Built with quality in mind, the home features ICF construction, durable metal roofing, CanExel siding, and a top-of-the-line heat pump. An extensive 17.4 kW solar array keeps energy costs impressively low. The 1,500 sq. ft. garage is a dream workshop, with skylights, a wood-burning stove, in-floor heat, and a two-piece bathroom. Its also primed for a secondary suite or in-law conversion. The paved driveway offers loads of parking space. Outside, enjoy lakefront living with direct access for swimming or kayaking, and relax by the lakeside fire pit. Experience the best of lakeside living with city convenience. (id:60626)
Bryant Realty Atlantic
588 Creekview Chase
London North, Ontario
Welcome to our newest model home in Sunningdale, a gorgeous enclave of homes nestled up against the Medway Valley Forest. Londons premiere home builder Marquis Developments invites you to view our model home by private appointment. You are sure to be impressed! Unparalleled build quality, gorgeous finishings and a general great flare for taste in this 3512 sf two storey family home. In addition the lower level includes a fully contained separate one bedroom suite with private side entry. Marquis has many plans to choose from or we can build custom for you on one of our available lots which include private greenspace and walkout lots. Pricing is subject to change. (id:60626)
RE/MAX Advantage Sanderson Realty

