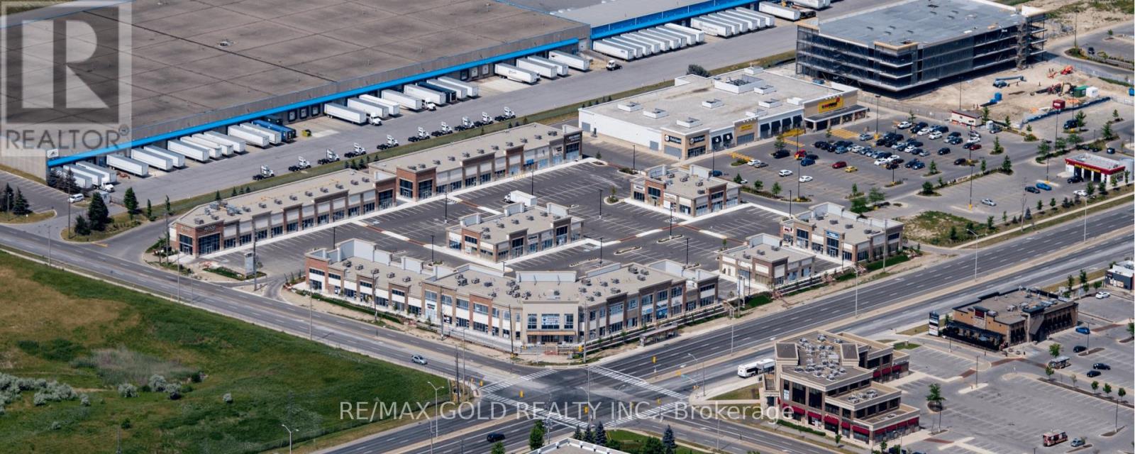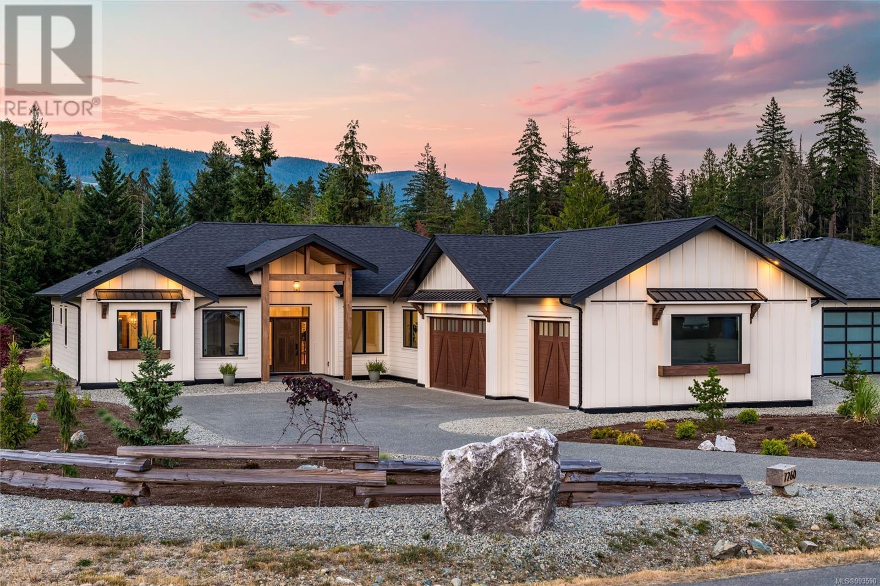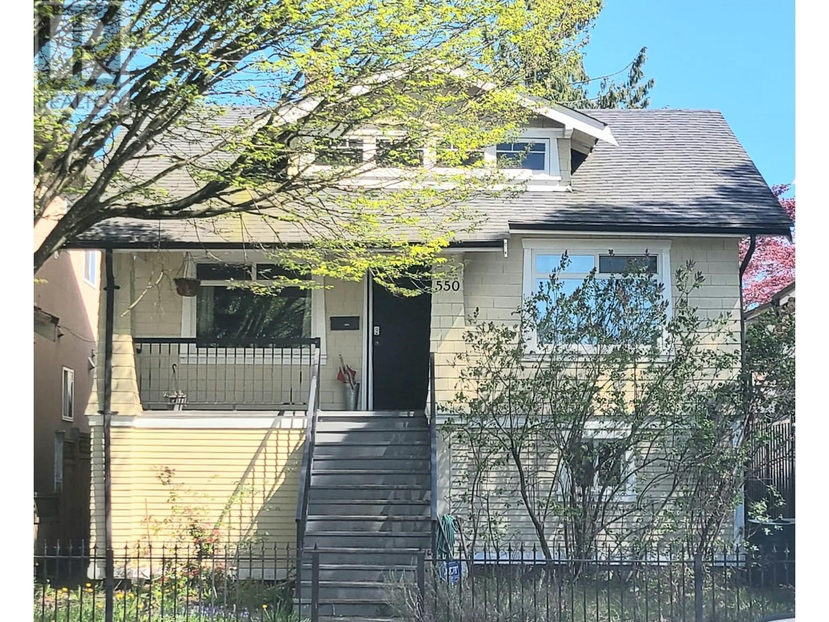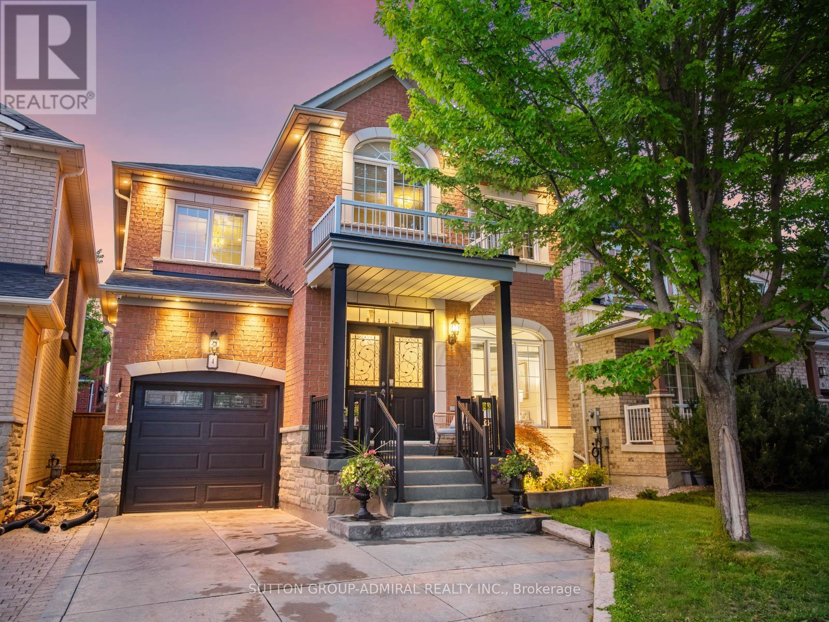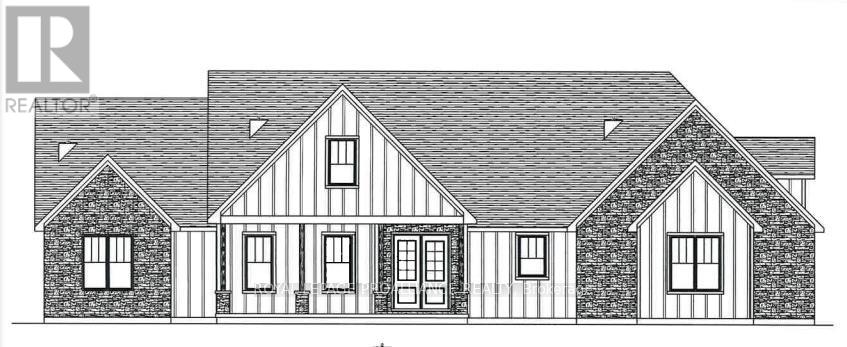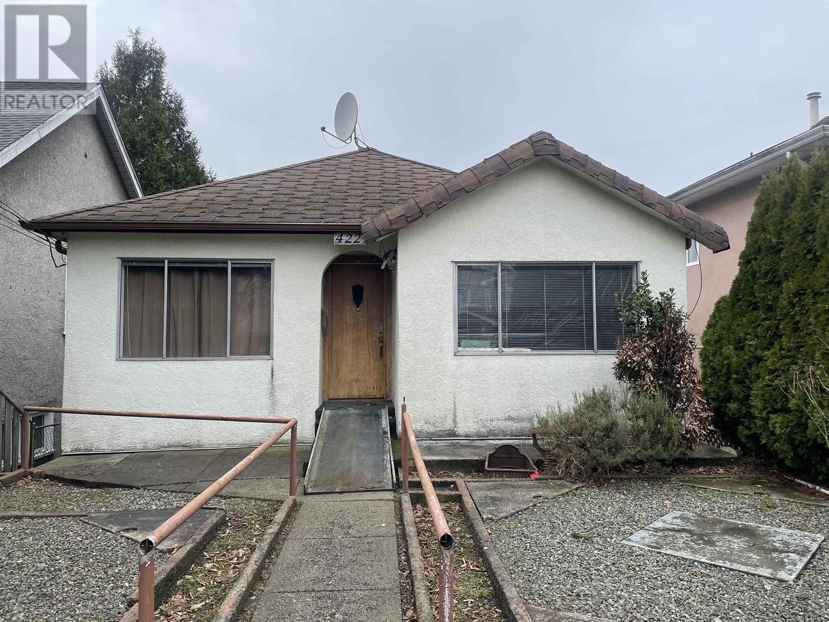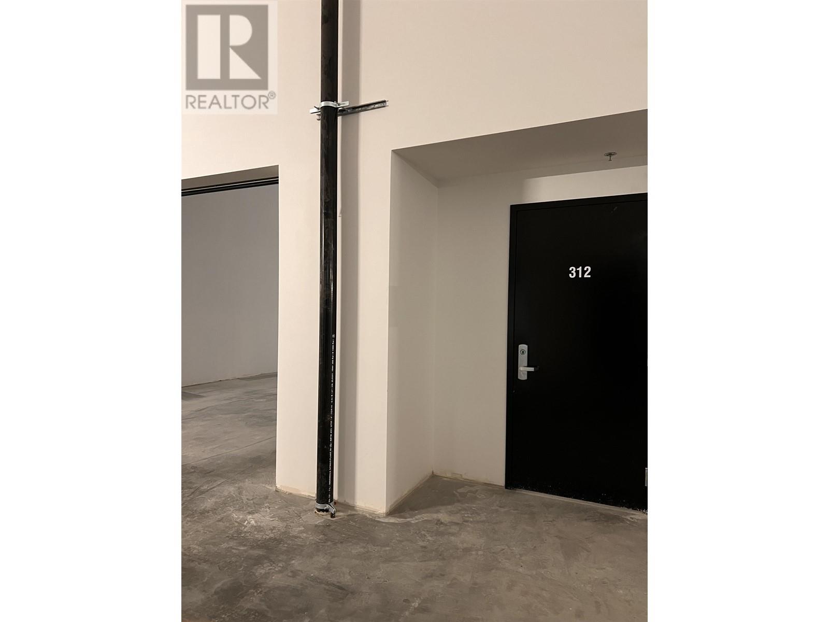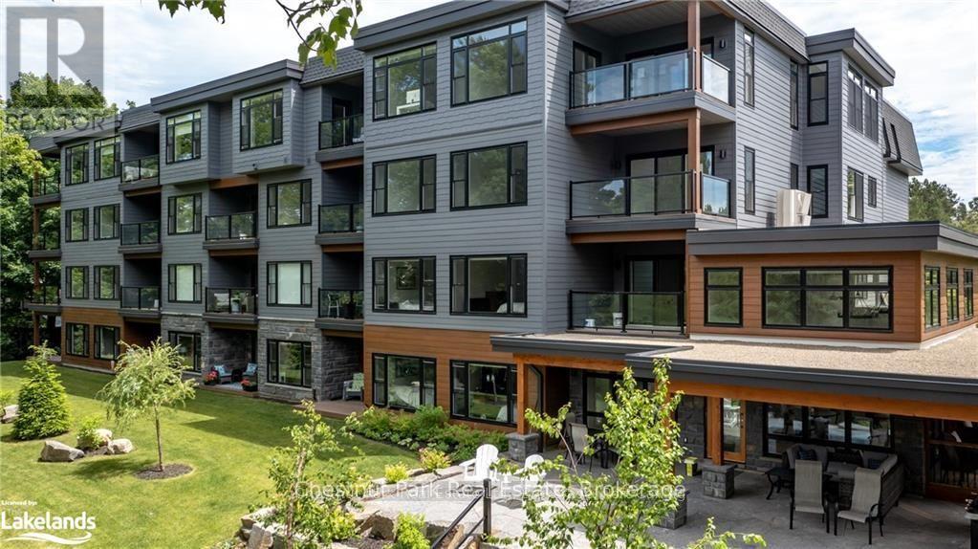57 - 2720 North Park Drive
Brampton, Ontario
Excellent Opportunity To Start New Business Or Relocate. Prestige Finished Unit Approx. 1286 sq. Ft with 2 Entrances, The Unit Was Being Used as a Clothing Boutique in High Traffic Area, Both Side Signage Opportunity facing Plaza and Main Road, Unit Is Backing Onto North Park With Excellent Exposure To High Traffic On Airport Rd and North Park! One Washroom ,High Density Neighbourhood! Small Unit Suitable For Variety Of Different Uses. A Must-See!!! (id:60626)
RE/MAX Gold Realty Inc.
7260 Lakefront Dr
Lake Cowichan, British Columbia
OH Sun June 29th from 12-2pm! Come live your dream by the lake! Stunning custom 2019 built 3 bed 2 bath rancher in the Woodland Shores development. Situated on over half an acre, this spacious property features a large 3 car garage for all your toys and 2 driveways with ample parking. Inside you will find soaring 14' ceilings in the great room with oversized windows to the ceiling which bathe the home in natural light year round. The spacious open concept kitchen/dining area is perfect for entertaining and opens up onto a covered patio to soak in the warm summer air. The large primary bedroom ensuite features heated floors, motion activated under counter lighting, a rainforest shower, soaker tub, and oversized walk in closet. Keep cozy in the winter with the efficient heat pump system and propane fireplace in the primary bedroom. Brand new irrigation system to keep your beautifully landscaped garden green. 25 trees of different varieties planted around the property for added privacy. Boat slip at Woodland Shores Marina is available! Don't hesitate to book your viewing today! (id:60626)
Engel & Volkers Vancouver Island
550 Cassiar Street
Vancouver, British Columbia
Charming Family Home in Hastings-Sunrise! Here´s your chance to own a detached home on a 33x120 R1-1 zoned lot in vibrant Hastings-Sunrise. This property offers the potential for up to four dwelling units-perfect for growing families or future investment opportunities. Currently owner-occupied with a spacious backyard perfect for kids, gardening, or entertaining. With a few thoughtful updates, it could easily become your forever home. Enjoy being close to parks, schools, Hastings Community Centre, and just a short walk to the PNE, Empire Field, and "The Heights" with great dining and shopping. Excellent access to transit, including the R5 Express to Downtown and SFU. A rare opportunity to live in a family-friendly, well-connected neighbourhood full of potential! (id:60626)
RE/MAX Heights Realty
251 Mill Road
Chatsworth, Ontario
Follow the winding lane to this beautiful, private, secluded oasis on 151 acres. The custom built (2015) home sits perched on a hill, offering stunning views of the surrounding wilderness. Architect designed, this home was built with efficiency in mind: super insulated walls, radiant in-floor heating and passive solar design make for a comfortable living space and low heating costs in winter, while well calculated window overhangs keep out the heat in the summer. The house is also a legal duplex! A beautiful, fully self-contained 1-bedroom 1 bath apartment on the east side of the house links to the main 3-bedroom 1.5 bath unit on the west, through a shared laundry room. Ideal for multi-generational households or those wanting to generate a rental income! Additionally, a 4th bedroom or office space in the main unit would be easy to add: the covered porch was designed with this in mind. It has below grade foundation walls, poured concrete floor with in-floor heat loop and insulated roof already in place, all thats needed for you to expand are the exterior walls! Moving beyond the house, this property boasts 40 acres of workable land (organically managed) and a 1,200 sq ft double-walled greenhouse (2023). The workable acreage is currently enrolled in the Farm Tax Credit Program, and the 100+ acres of conservation land are eligible for property tax exemption through the Conservation Land Tax Program! There is a large, deep, dug pond (2020) for swimming and irrigating, a wood fired sauna, and a newer Jayco mobile home (sleeps 6) with a deck and gazebo for overnight guests. Though incredibly private, this property is only 10 minutes to the town of Markdale, 25 minutes to the city of Owen Sound, and an easy drive to both the GTA and the recreational activities of the Beaver Valley and Blue Mountains. High speed internet access is easily available here for those who work from home. This property must truly be seen to be appreciated! (id:60626)
One Percent Realty Ltd.
786837 Township Road 6
Blandford-Blenheim, Ontario
Seldom does a property of this magnitude become available. Set on an 11-acre lot at the end of a quiet, dead-end road, this custom-built (approx. 2,400 sq. ft.) home offers the peace, privacy, and lifestyle you've been searching for. Whether you're an outdoor enthusiast, a growing family, or simply someone craving space to breathe, this property delivers a truly one-of-a-kind experience.The home itself features a thoughtful layout with 3 bedrooms, 2 full baths, and a bright, four-season sunroom thats perfect for soaking in views of the pond and surrounding landscape. The kitchen, renovated just three years ago, is designed for both beauty and function with granite countertops, an island, pot filler, and soft-close cabinetry. Cozy up in the living room, where a tray ceiling, built-in wall unit, and fireplace insert create a warm, inviting space.Head downstairs to the walkout basement, which offers a separate entrance from outside as well as access through the garage. This versatile area includes three bedrooms, a kitchen, a large rec room, an extra room for a den or storage, and a bright sunroom ideal for extended family/guests.The home is heated with a forced-air electric furnace (2-stage burner) and has propane plumbing in place for future conversion. Step outside and you'll discover two beautiful ponds, perfect for swimming, fishing, or skating in the winter. A large deck runs along the back of the home, providing the perfect spot to entertain or relax in nature.The 18x32 barn is spray foam insulated, heated with a propane furnace, and features a crane and capped water supply perfect for hobbyists, storage, or a workshop. Theres also a greenhouse with water and an exhaust fan, adding to the lifestyle this property offers.Other highlights include a double garage with basement access, fire pit, play area, & hillbilly pool. Mature trees, nearby trails, & abundant wildlife create a peaceful retreat. With nearby trails & few neighbours, yet still close to amenities. (id:60626)
The Realty Firm Inc.
4 Haywood Drive
Markham, Ontario
Located in a quiet, family-friendly pocket of Markham near top-rated schools, beautiful parks, and convenient amenities, 4 Haywood Drive offers the perfect blend of suburban comfort and city accessibility. This beautifully 4 bed, 4 bath upgraded home combines style, function, and thoughtful detail throughout. Step inside to a main floor featuring rich hardwood flooring and elegant wainscoting in the living and dining areas, creating a warm and refined atmosphere for everyday living and entertaining. The kitchen is both functional and stylish with granite countertops, ceramic flooring, and a unique layout offering separate upper and lower pantry spaces while opening up to the family room featuring a gas fireplace for cozy nights at home. Upstairs, you'll find 4 spacious bedrooms with hardwood floors and Cat 4 wiring, while ceramic tile enhances both second-floor bathrooms. The fully finished basement extends your living space with a versatile rec area and man cave featuring a built-in wall unit with included speakers, a granite-topped bar with mini fridge, a sleek bathroom with granite sink, three storage rooms, a cold room, smooth ceilings with energy-efficient pot lights, and durable laminate flooring throughout, with ceramic in the bar and bathroom. The oak staircase and handrails add warmth and character. Outside, enjoy a private backyard retreat with stamped concrete, a pergola with integrated pot lights, and a hot tub for year-round relaxation. Professionally landscaped with three Japanese Maple trees and enhanced by exterior and garden lighting on timers, the homes curb appeal is matched by function, with a stamped concrete driveway that fits two cars plus garage parking for one. Additional features include Central Vacuum, CCTV, built-in basement speakers, a garage door opener with remote, and an alarm system, offering a complete package of comfort, convenience, and modern living. (id:60626)
Sutton Group-Admiral Realty Inc.
9 Berend Court
Quinte West, Ontario
At home in the Hampton; a home offering all the space a family could want. But consider this your place holder, because in Frankford Estates, all home plans can be customized to your heart's desire. This exclusive estate subdivision features fully custom homes on large country lots by Van Huizen Homes. All the features you want in your family home, along with the outdoor space you crave. Frankford is known for its friendly, laid-back vibe. Surround yourself in the scenery and enjoy the convenience of small-town life, with easy access to larger towns in the Bay of Quinte region. 16 lots range in size from 1.9 acres to 4.7 acres. Rest easy knowing that you're dealing with a reputable local builder for whom top quality finishes come standard. Expect 9-foot ceilings, high end windows, quartz countertops and luxury flooring choices. The builder's Tarion warranty provides another layer of assurance. And while you'll certainly enjoy country living in Frankford Estates, you'll also enjoy natural gas service and the connectivity of Bell FIBE. (id:60626)
Royal LePage Proalliance Realty
4229 Victoria Drive
Vancouver, British Columbia
Great location to invest, build or renovate! Can build front back duplex w/secondary suites but confirm with City. House has potential as it currently needs a good renovation. Lots of parking out back. Very convenient location in up and coming Victoria area! Near Trout Lake, near Commercial Drive and Kingsway Corridor. Lots of retail, restaurants and transit nearby! Easy to view! (id:60626)
RE/MAX Select Properties
A312 4899 Vanguard Road
Richmond, British Columbia
KEY FEATURES:- 22'clear ceiling heights PRIVATE 1 Grade/dock loading doors per unit ESFR Sprinkler system included High efficiency LED lighting system 100 amp 600 volts, 3-Phase electrical service per unit Rough-in plumbing for washrooms included Modern architectural design offers strong corporate image Ample glazing allowing an abundance of natural light Regards Electricity and plumbing including Each unit. Building has 2 commercial Service Elevators, 3rd elevator for 6 people Very Close to YVR inernational airport ADDITIONAL GOLDEN POINT :- Each unit has 2 story (main floor and MEZZANINE ) CAN BE RENTED TO TWO SEPARATE TENANTS. PARKING:- Total 8 (#62, 63,64,65,66,67,68 & #69 ) parking between both units Plus visitor parking available PUBLIC TRANSPORTATION: 405 Busline - No.5 Road & Cambie 410 Busline - 22nd Street Station & Queens Borough C96 Busline to E Cambie & Brighouse Station Canada Line Aberdeen Station via 410 Busline ** This unit is on 2nd floor of this 2 story building. (id:60626)
Royal Pacific Realty Corp.
104 2233 156 Street
Surrey, British Columbia
Prime Retail Opportunity at 2233 156 Street, Unit 104! This ground-level retail space offers a fantastic location in a vibrant, high-traffic area, perfect for attracting foot traffic and building your business. Featuring a modern and open floor plan, this unit provides ample flexibility to suit a variety of business types, from boutique shops to professional services. Large storefront windows allow plenty of natural light and excellent visibility from the street, ideal for showcasing your products or services. Situated in a well-maintained building with great exposure, this space is just steps away from the other thriving businesses, restaurants, and community amenities. Don't miss the chance to establish your presence in this growing neighborhood! (id:60626)
Royal LePage Global Force Realty
404-200 Anglo Street
Bracebridge, Ontario
Introducing The Vernon: The Final River-Facing Penthouse at RiversEdge, the newest luxury condominium on the tranquil Muskoka River. An exclusive opportunity to own an elegant, low-maintenance retreat in a coveted waterfront community. With 3 bedrooms, 2.5 baths, and 2,200 square feet of refined living space, The Vernon offers soaring ceilings, zoned in-floor radiant heating, ductless cooling, and stunning treetop views. A gas fireplace anchors the formal living room, while the spacious family-room promises relaxation. The extra-large primary bedroom includes a walk-in closet and a spa-like ensuite that features a freestanding soaker tub. Step from bed to the bliss of warm floors each morning, and enjoy coffee on your private balcony overlooking the river. Nearly move-in ready, the suite awaits your personal touch. Select your own hardwood flooring, porcelain tile, paint colours, and kitchen finishes to make The Vernon truly your own. At RiversEdge, lifestyle and community blend seamlessly. Residents enjoy Dryland Hall, a gracious social space with a screened Muskoka Room, riverside terrace, billiards area, and full kitchen, perfect for entertaining or casual gatherings. The main floor fitness studio is bright and inviting, and parks, beaches, pickleball courts, and the charming town centre are all within a 15-minute walk. Your suite includes underground parking (a double space!!!!), a private car wash station, and optional boat dockage - ideal for those seeking simplicity without sacrificing access to the water. If you're ready to leave behind the maintenance of a home or cottage but not the lifestyle, The Vernon awaits... but not for long! (id:60626)
Chestnut Park Real Estate
2942 Palm Crescent
Abbotsford, British Columbia
This 11,282 sqft. property, zoned RS3-i lot in Central Abbotsford offers a rare opportunity to subdivide into 3 x 300m² lots. Rezoning and development permit have already reached 3rd reading, civil drawings are submitted, and PLA is in hand, pay the remaining fees, and you're ready to move forward with the project. In the meantime, enjoy a beautifully renovated 4-bed, 3-bath family home with bright open-concept main floor, modern kitchen, and a convenient laundry room w/adjacent mudroom, ideal for busy families. Downstairs is fully finished with 2 more bedrooms, a rec room, flex space/gym. The massive, park-like backyard includes, in-ground sprinkler, sports court, and hot tub, perfect for entertaining or unwinding. Live now, develop later!!! (id:60626)
Top Producers Realty Ltd.

