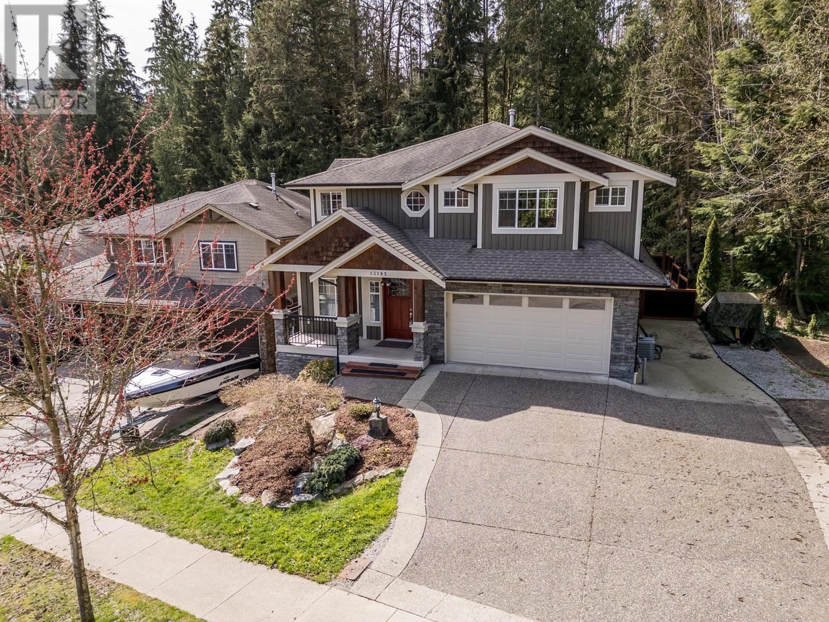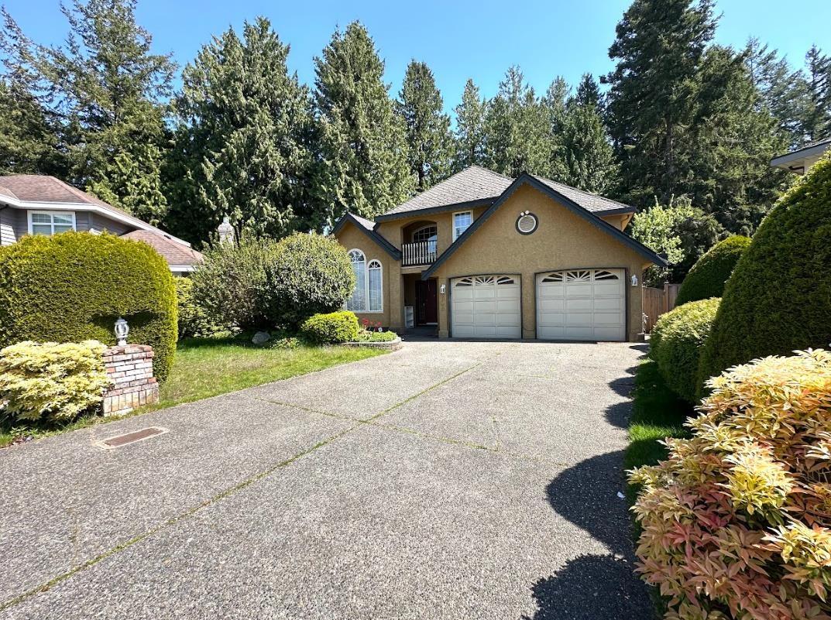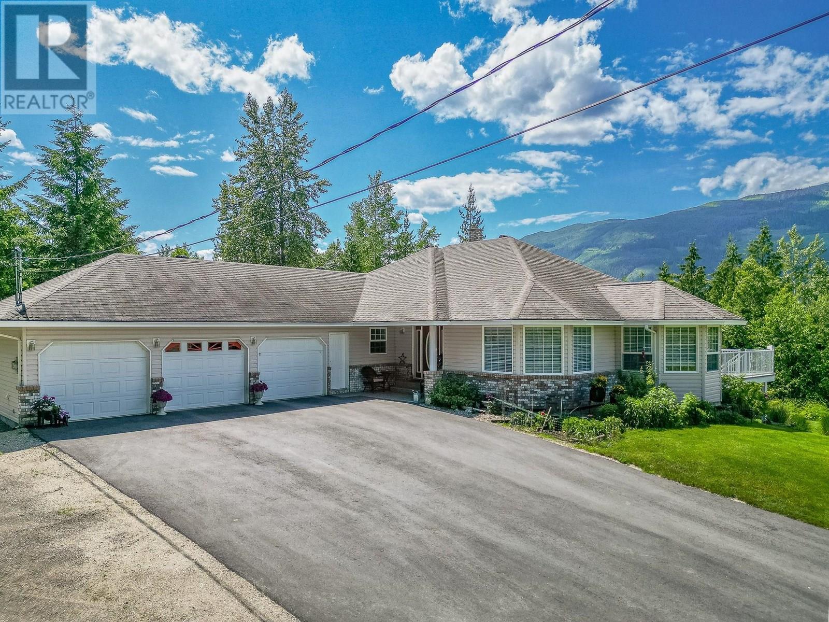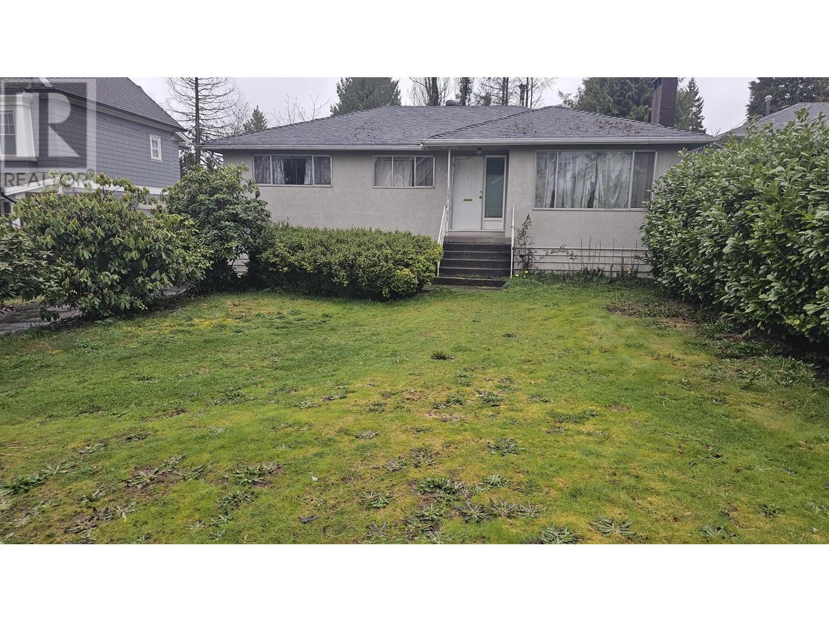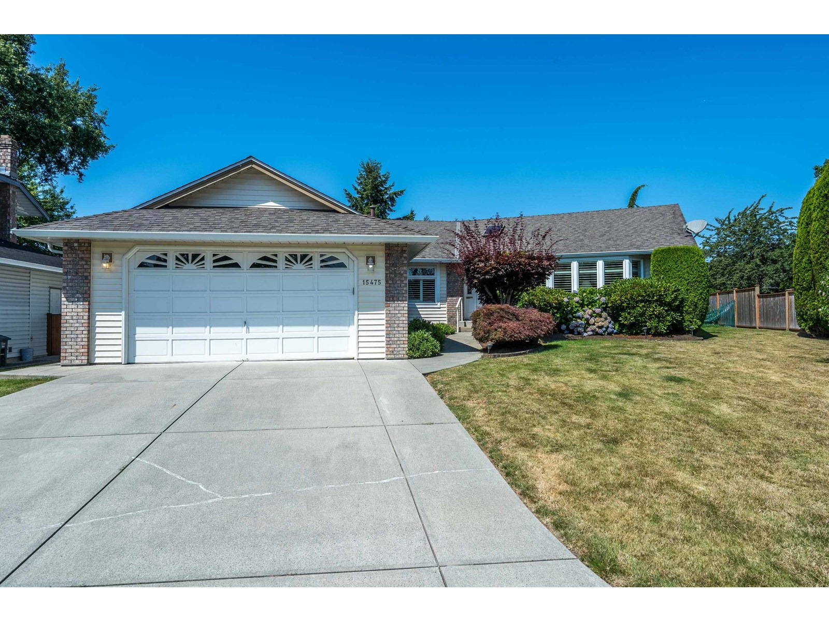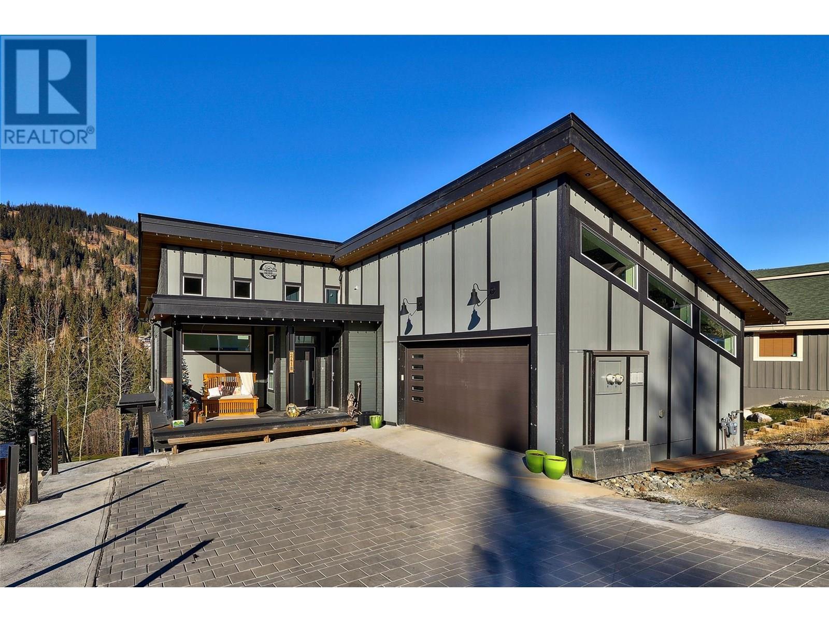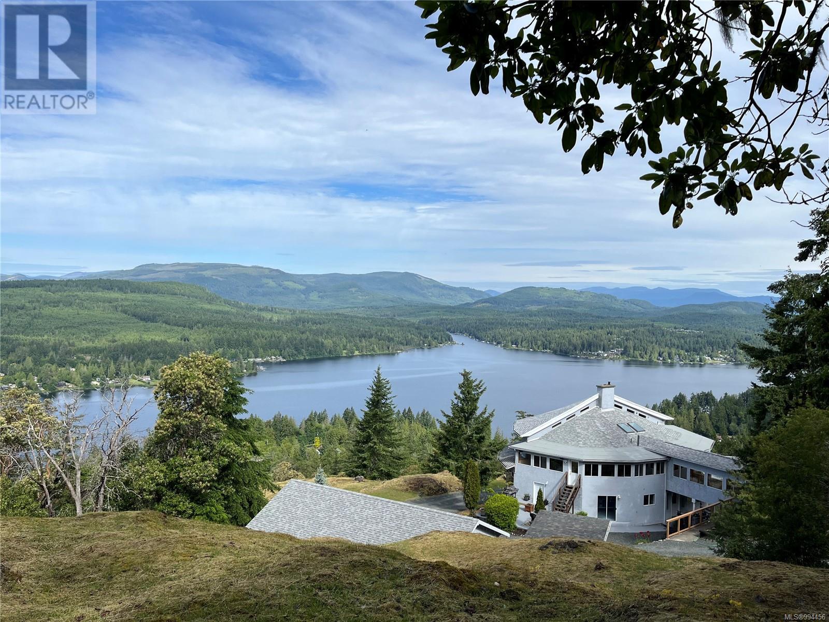3990 Mount Albert Road
East Gwillimbury, Ontario
Nestled on 10 acres in rural East Gwillimbury, this stunning 5-bedroom detached sidesplit home at 3990 Mount Albert Road blends natural serenity with modern comfort. Embrace profound happiness and contentment wandering through your own private paradise, offering clear views and rolling hills. This expansive rural estate, only five minutes from Highway 404 and Newmarket, provides an ideal setting for family living amidst towering mature trees. This home, sparkling with pride of ownership, features approximately 2330 square feet of above grade living space. The residence boasts a spacious layout including a family room and five bedrooms above grade. The heart of the home is a kitchen with an island, granite counters, a backsplash, and double built-in ovens. Hardwood floors, pot lights, and custom built-ins add to the elegance, while multiple walk-outs enhance indoor-outdoor living. The primary bedroom offers a walk-in closet and a 3-piece ensuite bathroom, and the home also features a mostly finished walk-out basement. Comfort is assured with forced air natural gas heating and central air conditioning, along with a cozy natural gas fireplace in the living room. The exterior showcases brick and stone, complemented by a private, circular driveway providing parking for up to 20 vehicles and an attached, oversized two-car garage. Step outside to a deck perfect for connecting with nature and enjoying the serene surroundings. This exceptional property offers convenient access to local amenities while maintaining a tranquil country lifestyle. (id:60626)
Exp Realty
206 Shelbourne Drive
Vaughan, Ontario
Welcome to a truly exceptional residence that blends high-end craftsmanship with thoughtful functionality offering nearly 3,200 sq ft above grade plus an additional 1,400 sq ft in a beautifully finished basement with a separate entrance! Lovingly maintained and thoughtfully updated, this beautiful family home radiates love & pride of ownership from the moment you step inside! The striking exterior features large stone steps, custom 8-foot double entry doors, and professional landscaping. Sun-drenched main level with oversized windows, wide-plank hardwood flooring, and designer finishes throughout. Beautiful kitchen featuring stone countertops, a matching full-height backsplash, high-end built-in appliances, and an expansive island. Main floor offers a private office with French doors, large living and dining rooms, a stylish gas fireplace, double door walkout access to the incredible backyard oasis & a large mudroom/laundry area with a private side entrance! Amazing outdoor retreat with a fully fenced yard, a large custom deck, patterned concrete pathways, lush landscaping, and a custom-built shed. Thousands invested in premium outdoor upgrades! Upstairs, the thoughtful layout continues with a wide hallway leading to four generous bedrooms. The primary retreat features a massive walk-in closet and a 6-piece ensuite bath. The second bedroom enjoys its own private ensuite, while the third and fourth bedrooms share a stylish Jack & Jill bathroom. The fully finished basement offers incredible versatility, with a second gas fireplace, ambience-enhancing wall sconces, a 5th bathroom, and ample space for a home theatre, games room, or potential in-law suite or rental space. Located just 3 minutes from Highway 400, and close to top-rated schools, parks, trails, and all essential amenities, this home is a rare blend of luxury, location, and lifestyle. Some virtually staged photos. (id:60626)
RE/MAX West Realty Inc.
124 Caledonia Road
Toronto, Ontario
Welcome to 124 Caledonia Rd, Toronto! This custom built home is on a 18 x 132' lot with a private double car garage in the back. This 3 bedroom 4 washroom home is 1540 sqft above grade and 880 sqft finished walkout basement with heated floors and a sauna. This home features a custom built kitchen with a walkout to a beautiful balcony overlooking the backyard. Hardwood floors throughout, beautiful staircase with glass railings. Primary bedroom features 2 closest' s and a full ensuite with a large glass shower. Basement features heated floors, sauna, beautiful kitchen, and a walkout to the backyard. The front of this home is beautifully landscaped with heated walkway and stairs. The owner of this beautiful property, spared no expense by customizing all vanities and wall mounted toilets in all washrooms. This property is close to shops, restaurants, schools, and parks. (id:60626)
Royal LePage Citizen Realty
13195 239b Street
Maple Ridge, British Columbia
Silver Valley luxury home with forested greenbelt view, 6-car + RV parking, transit access, and easy 5 min. stroll to river. Features main-level entry with walk-out basement to a private fenced yard. Premium upgrades throughout include; On-Demand HW, central AC, hardwood floors, cathedral ceilings, crown mouldings, stone mantel gas fireplace, porcelain tile, & custom Italian cabinetry. Kitchen features maple shaker cabinets, granite counters, & built-in wine cooler. The covered glass patio leads to the low maintenance yard, stamped concrete patio, oversized hot tub, and forest views. The large bsmt suite has separate parking, private patio and independant laundry. Home is a short drive to Golden Ears Prov . Park. This was originally the builer´s own custom home. Move- in ready (id:60626)
RE/MAX Treeland Realty
1640 138b Street
Surrey, British Columbia
9000sft south facing yard! White Rock West side! Cul-de-sac! 5br+3bath near 3000sf warm house! Double high vaulted ceiling foyer w slate floor! Curved staircase! Hardwood through out main floor! High ceiling living rm, dining rm, kitchen, nook, family rm connected! Open gourmet kitchen with a large centre island! Huge master bedroom with 2 way fireplace & sitting room. Heavenly spa en-suite with nu-heat floor and rare heated shower floor! Generous bedrooms w/ lots of natural light. 2 skylights, Juliette balcony too! Enormous lot w mature plantings for complete privacy! Crawl space for all your storage needs! New hotwater tank! Walk to Ray Shepherd & Elgin Pk schools! Convenient and quiet location, walking distance to Bell park, beaches, restaurants, coffee shops, Save on food, Semiahmoo shopping centre! (id:60626)
Parallel 49 Realty
4340 Sederberg Road
Malakwa, British Columbia
Surrounded by serene forest and breathtaking mountain views, this stunning 12-acre property offers tranquility and adventure, backing onto crown land with endless trails for quadding and snowmobiling. A paradise for nature lovers and hunters, the private forest enveloping the home provides an abundant supply of firewood and an escape into the wild. Up the newly paved driveway, nestled among the trees, stands a beautifully crafted custom-built family home with a triple garage. This inviting three-bedroom residence, complete with a den and three bathrooms, welcomes you with spacious comfort. The lower level features a cozy family room warmed by a wood-burning stove, opening onto a covered deck with a picturesque fish pond—perfect for relaxation. Adjacent to the home, an impressive double-insulated 30' x 65' detached shop boasts a 14-foot high door, a three-ton lift beam, 200-amp service, roughed-in radiant heat, and plumbing for compressed air, accompanied by an included 80-gallon air compressor. Additional covered storage on either side ensures ample space for equipment and recreational toys. With endless possibilities, this property invites you to bring your dreams to life. Only ten minutes from Sicamous, it offers the perfect balance of convenience and privacy, creating a retreat where nature and comfort coexist in harmony. (id:60626)
Coldwell Banker Executives Realty
698 Danville Court
Coquitlam, British Columbia
4 units Max with limitations, R-1: Small-Scale Residential - zone. 9983 Sq Ft, LARGE flat lot. Perfect for investors & families. Great location in the heart of Central Coquitlam. Perfect family neighbourhood, close to schools, recreation, parks, shopping, and transportation. 3-minute drive to Poirier Sport & Leisure Complex. Build your dream home or update the current 5-bedroom 2-bathroom home on the property. Easy to show. OPEN HOUSE: Sat Aug 2, 12:30-2:30 (id:60626)
Magsen Realty Inc.
15475 Kilmore Court
Surrey, British Columbia
Welcome to this Gorgeous 2,075 sqft rancher with an Extra Deep double garage & long driveway for additional parking. Beautifully landscaped 12,022 sqft lot with a massive private South West exposed rear yard & huge patio - perfect for outdoor living. Tucked away in a quiet cul-de-sac - minutes to everything - walk to shops, restaurants, pubs, doctors, dentists, transit, schools, parks & more. Vaulted ceilings, Custom Gourmet kitchen, expansive hardwood floors, Incredible Spa inspired ensuite. Features a traditional layout with a large formal living room & dining room & kitchen open to family room with gas fireplace & sliders to patio. Four spacious bedrooms - primary bedroom with ensuite, walk-in closet & sliders to patio. Minutes to Hwy 10 & 152 St; shops, the YMCA & Sullivan Park with tennis courts, ball diamonds & scenic walking trails. Fantastic opportunity to live in one of Surrey's most desirable neighbourhoods. (id:60626)
Royal LePage - Wolstencroft
1303 - 2 Teagarden Court
Toronto, Ontario
Unparalleled Elegance at 2 Teagarden A Rare Offering in the Heart of Bayview & Sheppard. If Bayview and Sheppard is where you wish to call home, it truly doesn't get better than this. Welcome to an exceptional 3-bedroom + den, 2-bathroom suite at the newly completed Teagarden Residences, where sophisticated design and urban convenience converge. Offering 1,444 sq.ft. of beautifully appointed interior space, complemented by a generous 350 sq.ft. terrace and an additional 89 sq.ft. across two balconies, this residence is bathed in natural light and boasts unobstructed, panoramic views. The thoughtfully designed layout features herring bone wood flooring, integrated appliances custom window coverings, and an efficient floor plan that balances comfort and style with ease. Ideally located just steps from Bayview Village Mall, Bayview Subway Station, YMCA, lush parks, and top-tier schools, this boutique luxury building offers unmatched accessibility. Downtown Toronto is just a 15-minute drive via Hwy 401 or the DVP, making commuting effortless. Bonus: Enjoy 18 months of free living-an extraordinary developer incentive that enhances the value of this unique opportunity for both end-users and investors. First-time buyers benefit even more. Dont miss your chance to own one of North Yorks finest residences in its most coveted neighbourhood. (id:60626)
Royal LePage Signature Realty
2418 Fairways Drive
Sun Peaks, British Columbia
RARE 2 YR permit to operate short term rentals, transferable to a buyer. This carefully designed 2019 custom 5 bedroom, 5 bathroom home with level entry, overlooking the 8th fairway of the 'Graham Cooke' designed golf course is a must see! Be immediately impressed by the spaciousness of vaulted ceilings & captivating mountain views from walls of windows in the living room & kitchen. The kitchen is a chef's dream featuring 6 burner gas range, double oven, side x side industrial fridge/freezer, plenty of quartz counter space & a gorgeous live edge island table to intimately gather with your guests. Glass sliding doors lead from the kitchen to the spacious covered deck, perfect for outdoor entertaining on warm summer days. Enjoy the comfort of a main floor primary bedroom & luxurious ensuite bathroom highlighting a steam shower & freestanding tub with outstanding mountain views. Lower level features 12' ceilings, 2 large bedrooms with lofts, full bath & spacious rec room with bar, perfect for entertaining. Glass doors lead to large deck & private hot tub. 2 bed legal suite. 1,000 sqft workshop. 2 car garage. Furnished. See listing for video and 3D tours. (id:60626)
Engel & Volkers Kamloops (Sun Peaks)
1618 Richardson St
Victoria, British Columbia
Incredibly rare opportunity to acquire approximately 48,000 sq.feet of land with a frontage on Richardson St. of 292 ft. 4 separate parcels of land with 4 homes. Buy/hold as a long term investment or build Missing Middle housing now. The size and configuration lends itself to many possibilities include 6 Missing Middle House Plexes with 36 units. An achievable FSR of ALMOST 1:1. Build 45,000sqft on 4 lots $160/buildable foot. A subdivision of SFHs and Missing Middle Housing together. May also be the perfect time to consider a rental building on the site with the current push for purpose built rentals. Buyer to verify possible uses with COV staff. Located on one of Victoria’s quietest streets, on the newly completed AAA biking road. Minutes to the ocean, shopping and on a BC transit route. No showing without an accepted offer (only available as a package of four homes). Homes tenanted so please respect their privacy. Special Consideration for projects including a BC housing component. (id:60626)
Fair Realty
1828 Strathcona Hts
Shawnigan Lake, British Columbia
Home Biz Options - 3 Garages, Wedding Venue, BnB Resort or ? Come experience this breathtaking setting high up on Mt Baldy with panoramic views & exposure south, west & north over Shawnigan Lake & mountain vistas beyond, east to SaltSpring Gulf Islands...an escape like no other! This extraordinary estate is surrounded by greenspace & parkland yet only a short drive to amenities, shopping & commuting. Over 4500sqft+ of living area with high ceilings & views out every window, includes a 2 bedroom suite if desired. Set against a beautiful backdrop of 10.23 subdividable acres (RR2 Zoned 5 acre min. permits an additional dwelling, bed & breakfast, home-based business, daycare facility) this property offers an oasis of privacy & tranquility bordering the Baldy Mountain Trail. With 3 over height detached garages providing 8 bays & 3400sqft+ of space for your businesses, collectibles, vehicles, boats & RVs, potential for additional guest accommodations. This offering is not to be missed! (id:60626)
RE/MAX Camosun




