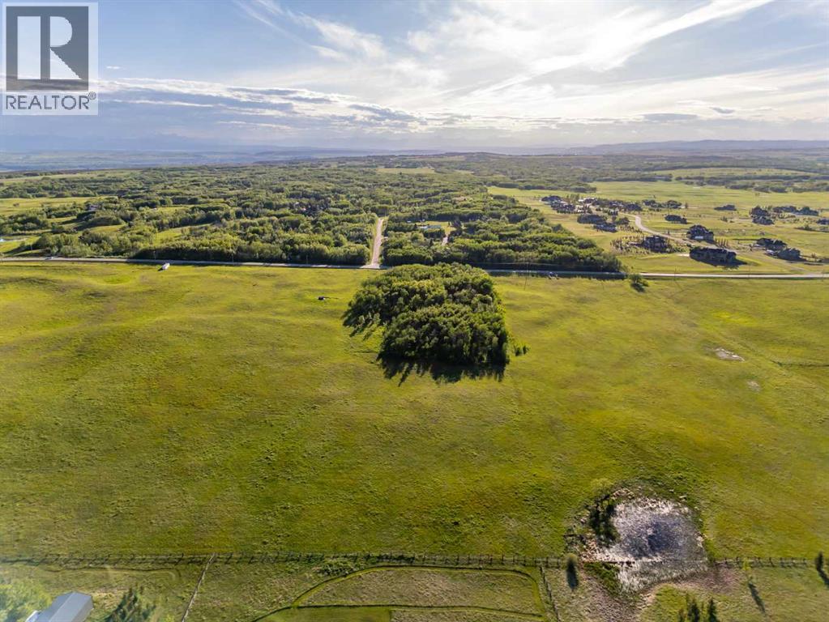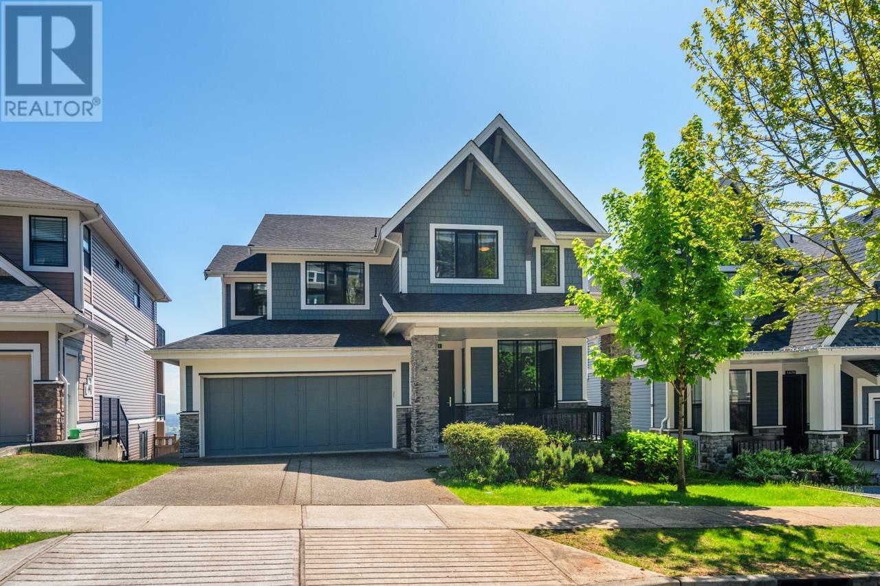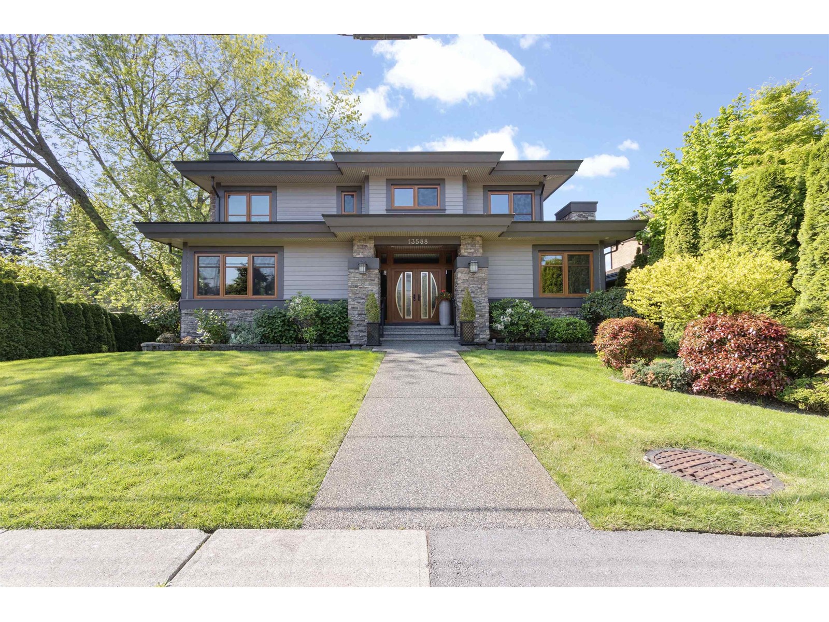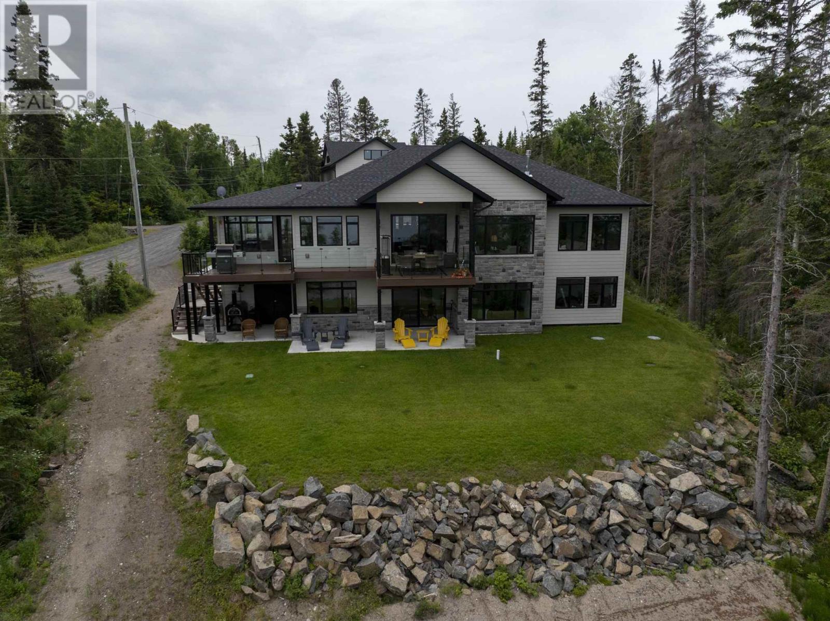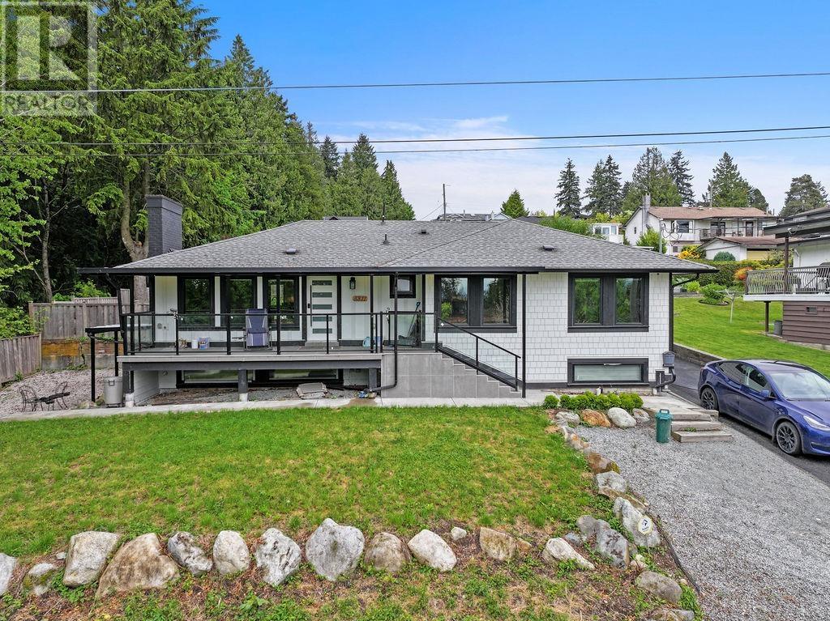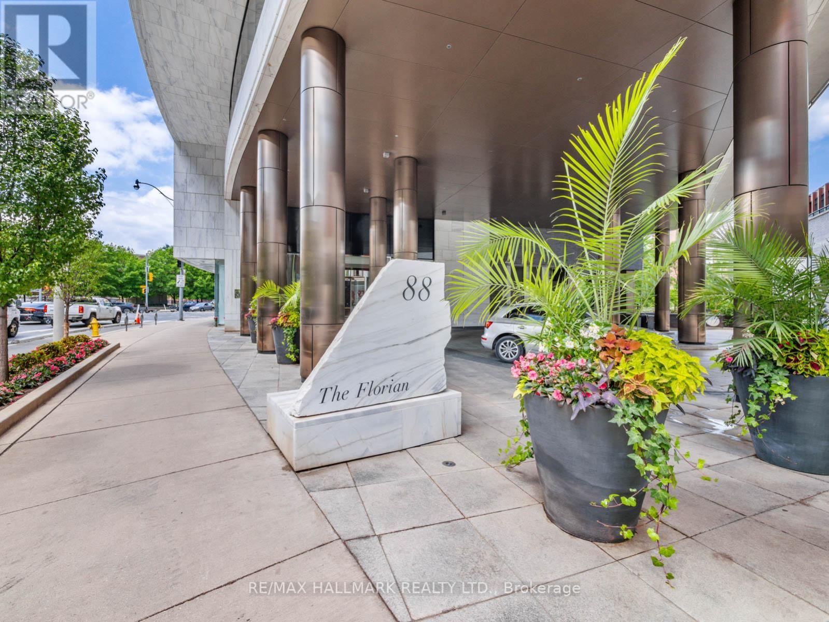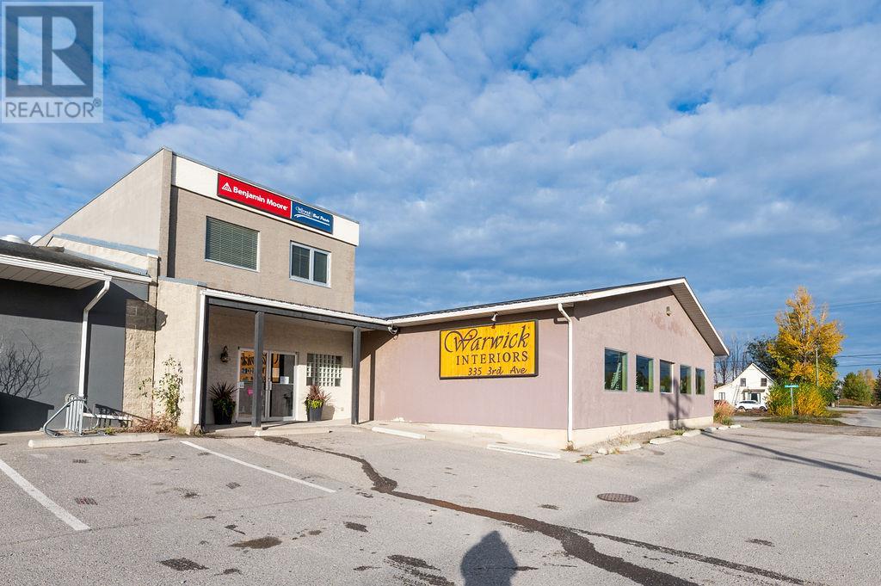8280 Tronson Road
Vernon, British Columbia
Experience the ultimate in Okanagan Lake living with 225 feet of pristine shoreline at this beautifully renovated contemporary lakefront home, complete with a private dock and boat lift. This 1.5-storey plus walkout lower-level blends timeless design with modern luxury, showcasing quality craftsmanship throughout. The open-concept main level impresses with 15’ vaulted ceilings, custom hardwood flooring, a striking fireplace with built in storage, tongue-and-groove ceiling detail, and expansive windows framing panoramic lake views. The well-appointed kitchen features quartz countertops, an island with prep sink, excellent storage, and high-end appliances—plus access to the patio for seamless indoor-outdoor living and entertaining. With 3 bedrooms, a den/office, and 2.5 baths, there’s room for family and guests—the den/office features a full glass wall and overlooks the lake, creating an inspiring and serene workspace or lounge area. Outdoor living is exceptional with lush, manicured lawns, vibrant gardens, multiple patios, and a built-in BBQ area perfect for entertaining. A gated driveway adds privacy and security. A rare opportunity to own a beautifully updated home on one of the Okanagan’s most sought-after waterfront settings. (id:60626)
RE/MAX Priscilla
39.69 Acres Lochend Road
Rural Rocky View County, Alberta
BEARSPAW LAND OPPORTUNITY || Located just minutes West of Calgary on paved roads is this incredible 39.69 acre parcel with Ag General zoning. With a blend of native prairie pasture, a bluff of trees for privacy and a gentle sloping hillside, this property is well suited for a natural walkout. The land use allows for 2 dwellings, an accessory building up to 10,010 square feet and 20 animal units. It is an ideal property for those wanting the benefits and space of rural living with the location and convenience that comes with being close to Calgary and Cochrane. A drilled well is nicely situated on the land for your future development or grazing needs. GST is applicable. (id:60626)
Cir Realty
1431 Strawline Hill Street
Coquitlam, British Columbia
Spectacular River & mountain views from every floor! Exquisite design & detail has gone into this 3800+ square ft like new home on almost 5,000 sq f lot built by Foxridge. This house sitting in the most sought after Burke Mountain area, features open layout, 10 ft high ceiling & top of the line appliances on the main. Gorgeous view master bed with private balcony plus three good size bedroom on the top, & comes with spacious laundry in same floor will be very convenient. There is a huge rec room in the bright walk-out basement, good for exercise room, gym or home theatre & one more bedroom down could be guest room or in law. A must see! Open House JUNE 21, 2-4 PM. (id:60626)
Pacific Evergreen Realty Ltd.
2209 Carleton Street Sw
Calgary, Alberta
Welcome to the Rideout (Mitchell-Sproule) Residence, a designated Municipal Historic Resource located in Calgary’s sought-after Upper Mount Royal community. Built in 1912, this beautifully maintained Craftsman-style home offers a rare blend of preserved heritage detail and thoughtful modern updates. Positioned on a quiet pie-shaped lot, the property enjoys elevated views of the downtown skyline and Nose Hill Park.This two-storey residence features four generously sized bedrooms, a comfortable library or entertainment area, and a wine/root cellar tucked beneath a main floor powder room added in 2015. The original millwork with leaded glass, restored quarter-sawn oak, and a hidden liquor cabinet from the Prohibition era speak to the home’s storied past. A major renovation completed in the 1990s introduced radiant stone floor heating, oak hardwood, and custom finishes throughout, enhancing comfort while maintaining architectural integrity.The kitchen, renovated in 1995 by Empire Kitchen & Bath, includes Downsview cabinetry, a Sub-Zero refrigerator, a custom copper hood fan, and city-facing windows that bring natural light into the space. The front veranda overlooks a mature garden established over 77 years ago, now a vibrant arboretum featuring multiple species of larch trees and a tranquil pond that attracts a variety of birds. Outdoor dining areas are integrated into the landscape, creating a private urban retreat.Heating is provided through a combination of radiant and hot water baseboard systems. A wood-burning fireplace anchors the main living area, while leaded-glass built-ins and original detailing add warmth and character. There is potential to reconfigure the upper level to create a spacious primary suite. The property also includes an oversized detached double garage, providing ample space for vehicles and storage.This home offers a unique opportunity to own a piece of Calgary’s architectural history, with all the benefits of contemporary urban living in a premier inner-city location. (id:60626)
Exp Realty
13588 14 Avenue
Surrey, British Columbia
What a place to call home! Discover coastal elegance in this custom Bayview-built gem, ideally perched on a corner lot and lovingly cared for by its original owners. Enjoy peekaboo ocean views from both the main and upper levels. Thoughtful design and quality craftsmanship are evident everywhere, from the rich hardwood flooring to the premium EuroLine windows throughout. All interior walls and floors are insulated for comfort and quiet living. The open-concept main floor is an entertainer's dream, featuring a gourmet kitchen with a large island and an ocean side wall of windows that fully slide open to a sunny, private balcony. The upper-level primary suite is a true retreat with a deluxe ensuite and a cozy fireplace. Downstairs includes a wine room, wet bar, & flexible in-law potential. (id:60626)
2 Percent Realty West Coast
315405 31st Line
Zorra, Ontario
Welcome to your private oasis, where nature, luxury, and multigenerational living meet. This spectacular 100+ acre estate offers panoramic valley views, winding trails, serene ponds, and a scenic river. With 22+ workable acres and 78+ acres of pristine bushland, it's a haven for nature lovers, outdoor enthusiasts, and families alike. At the heart of the property sits a beautifully updated 4,131 sq. ft. home on 1.7 acres. The fully finished 1,365 sq. ft. walkout basement offers incredible in-law or multigenerational potential, with private access through the garage and side man door, plus double paved side parking. This level features a large family room with a fireplace, massive bedroom with walk-in closet, full bath (2022), rec room, and patio access. Upstairs, the primary suite is a true retreat: unwind in your private sitting room with fireplace, step onto the balcony for sunset wine, and rejuvenate in the spa-like ensuite, complete with a soaker tub under a skylight, heated floors, tiled shower, and double sinks. Three more spacious bedrooms and an updated family bath (2022) make this home ideal for large families. The main level offers open-concept living, a 2019-renovated kitchen with granite counters & stainless appliances, a cozy family room, breakfast nook, sundeck, fenced area ready for a pool, home office, powder room, and main-floor laundry. Extras include: 2-car garage, 20x30 workshop, heated kennel, generator-ready panel, new hardwood (2022), and more. This is more than a home; it's an experience. A lifestyle. Book your private showing to see what life could look like here! (id:60626)
Keller Williams Lifestyles
149 Mickelson Dr
Shuniah, Ontario
Discover the ultimate in lakeside living with this stunning 4,500 square-foot custom home, perfectly situated on 2.5 acres of prime Lake Superior coastline. Every detail of this four-bedroom, four-bathroom residence has been thoughtfully designed with luxury in mind, showcasing top-tier finishes and meticulous craftsmanship throughout. Step outside onto the elevated, wraparound composite deck and take in breathtaking, panoramic views of the lake - the perfect setting for morning coffee, evening sunsets, or entertaining guests in style. A detached 1,250 square-foot garage provides ample storage and parking, and includes an 850 square-foot finished loft for storage above. Enjoy direct access to 160 feet of crystal-clear, sand-bottom lake frontage via an 85-foot composite boardwalk. Whether you’re swimming, boating, or kayaking, the calm waters of both the bay and open lakefront offer the best of recreational waterfront living. An impressive list of world-class features and finishes is available upon request for qualified buyers. (id:60626)
Royal LePage Lannon Realty
5811 Patrick Street
Burnaby, British Columbia
Welcome to this stunning, fully renovated 2,600sf residence-rebuilt from the studs up in 2022 with permits! Every detail has been thoughtfully updated, including AC, radiant heating, a 200-amp electrical upgrade, fast-charging EV plug, new windows, and more. The home also features a legal suite plus an additional mortgage helper-perfect for extended family or generating rental income. Situated on a generous 8,300sf lot in Burnaby´s sought-after SSMUH zoning area, this property offers incredible future potential, including the option to build a multiplex. Whether you're a growing family in need of space or a smaller household looking for an investment-friendly lot, this home checks all the boxes. Opportunities like this are rare-don´t miss your chance! Call or text now to book your viewing! (id:60626)
Real Broker
9955 138a Street
Surrey, British Columbia
COURT ORDERED SALE! This is a prime holding property for future development in Surrey Centre. This parcel offers high-rise density potential and is currently located in the Transit Oriented area. Property is close to King George Skytrain, Holland Park, Surrey Centre Mall, SFU, Restaurants and more. Do not miss this prime investment opportunity! (id:60626)
Royal LePage Sterling Realty
308 - 88 Davenport Road
Toronto, Ontario
Escape to sophisticated Yorkville living in this sun-drenched corner suite boasting unobstructed city views. A gracious foyer welcomes you into an expansive living/dining area, perfect for entertaining or relaxing bathed in abundant natural light. Retreat to the tranquil primary bedroom with its spa-like ensuite and generous closet space. This exceptional residence also includes a convenient laundry room, two prime adjacent parking spots, and a sizeable locker for all your storage needs. Beyond the suite itself, The Florian elevates your lifestyle with unparalleled service and amenities. A 24-hour concierge is at your service while valet parking ensures effortless arrivals and departures. Maintain an active lifestyle in the well-equipped fitness centre and indoor pool, or unwind with a BBQ in the rooftop garden. Host gatherings with ease in the dedicated party room and catering kitchen. For added convenience, a guest suite is available for visitors, and ample visitor parking is provided onsite. (id:60626)
RE/MAX Hallmark Realty Ltd.
335 Third Avenue Lot# 267
Invermere, British Columbia
Attention business seekers, this is a very special offer to the public of a fantastic business opportunity to purchase two well established businesses and the land and building in which they operate. Warwick Interiors is a complete flooring and tile company with the second company of Best Paints. Both of these businesses have a fantastic client base and strong opportunity for expansion. The high visibility location and the strong growth in the building industry in the area make this a wonderful time to invest in yourself. (id:60626)
Maxwell Rockies Realty
27556 Township Road 372
Rural Red Deer County, Alberta
Welcome to the ultimate acreage. Looking for everything in an acreage? You have found it here! Located minutes from Red Deer, Penhold and hwy two. Starting with the home which boasts unreal amounts of sq ft of main floor living. Three bedrooms, three baths, super large kitchen with loads of cabinets and space and very big kitchen island. Dining room overlooks covered porch and south facing meticulously cared for frontage of this property. Living room walks out to full length of the home back deck and a wonderful heated four season sunroom. Gasline for endless days of out door cooking. From the master bedroom you enter into your own personal leisure and exercise room. This room is absolutely beautiful, bright with it's many windows and spacious, complete with wave tub & hot tub. Also included main floor laundry with wash sink and lot's of great storage. Entering the basement is like entering a whole other home. Complete with it's own kitchen, large family room, games room, three more very good sized bedrooms, four piece bath with jetted soaker tub and tons of storage. Family room features a walk out to ground level. Also seperate basement on east end of the basement. With the size of this basement it's like having two homes in one. Now for the rest of this ultimate acreage. Let's start with two yes two heated shops. Shop one 58X64, 14 ft garage door, 4 pcs bath, and large mezzanie. Shop two 32x48. Next we have a 27X40 heated double insulated green house fully operational. And finally did I mention this property has a secondary dwelling with permitted use. Two story hip roofed unit with three baths large living area, full kitchen on the main floor tons of upper level bedroom spaces, laundry and deck overlooking the property. Other wonderful desirables include air conditioning, maintenance free decking, gazebo, fish pond, play ground, heated attached garage , all building have metal roofing, all plumbing just changed to pex, and HRV. Truely an outstanding acreage and opportunity. (id:60626)
Royal LePage Network Realty Corp.


