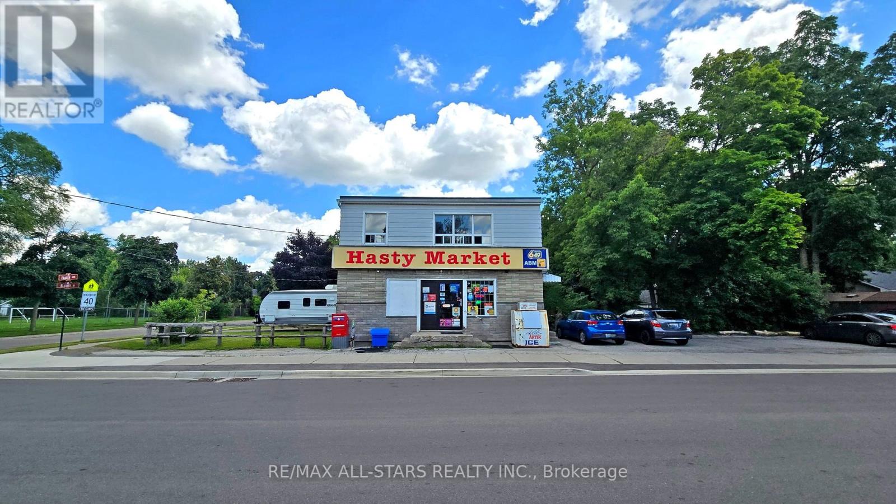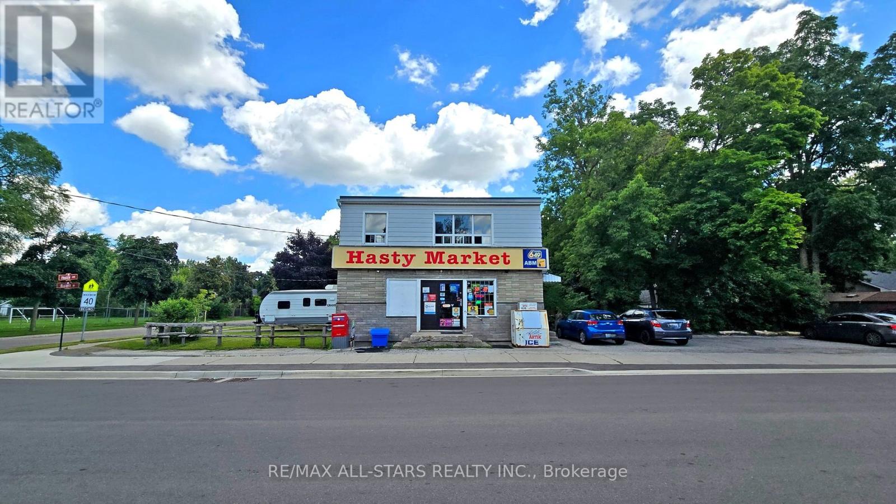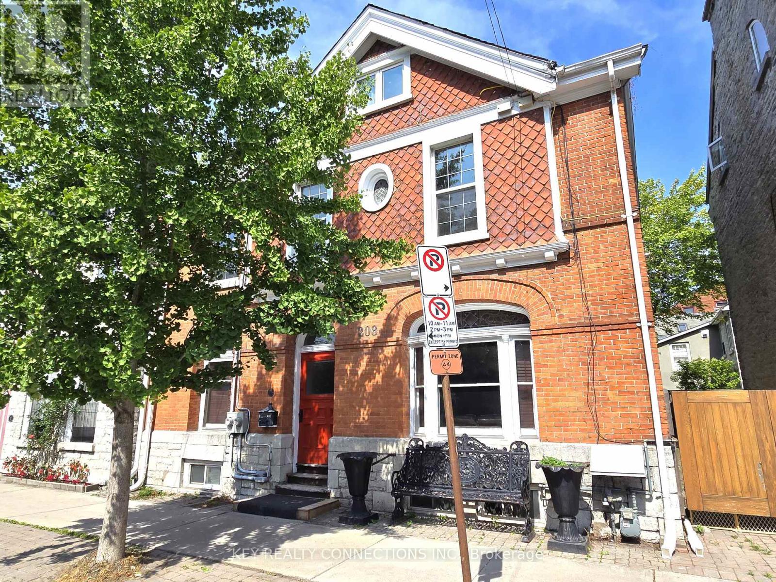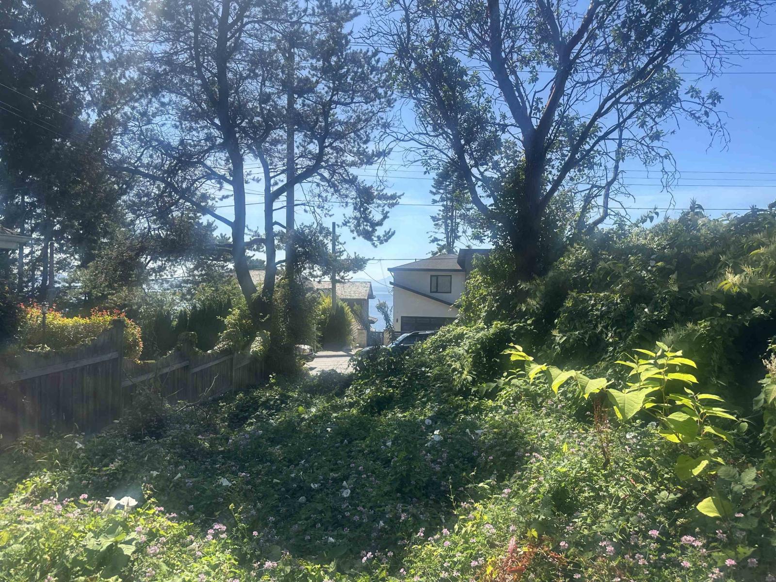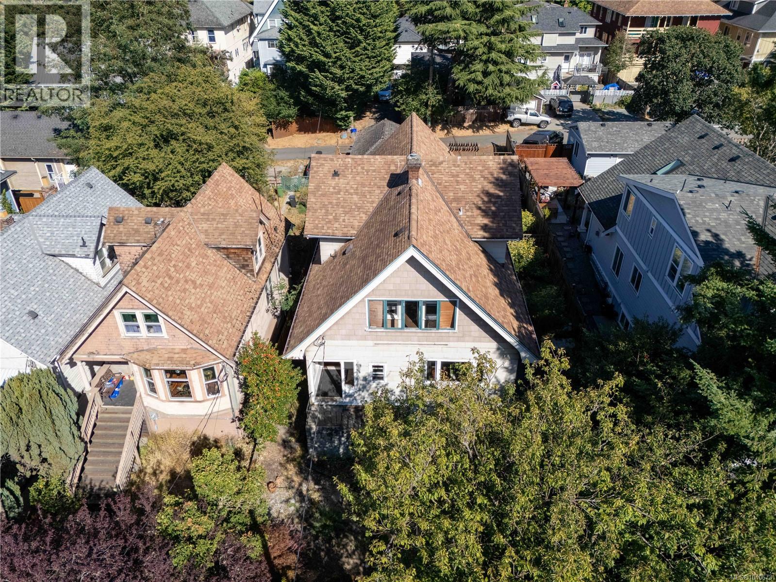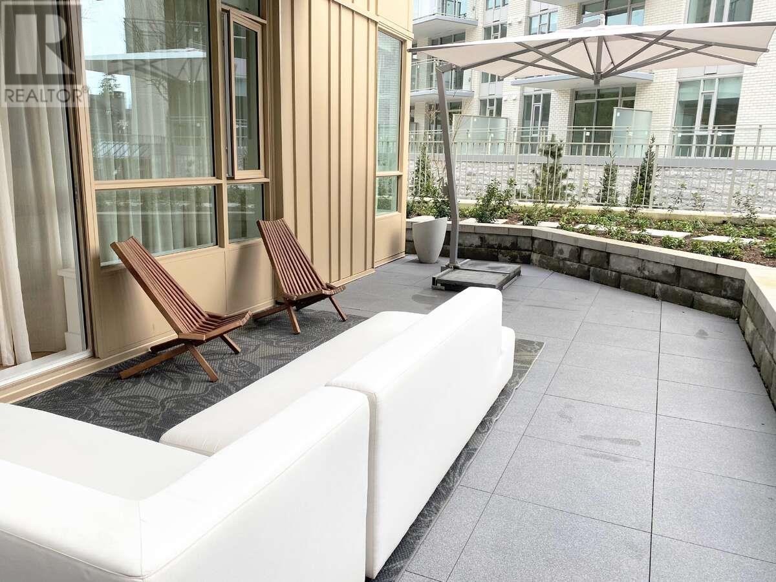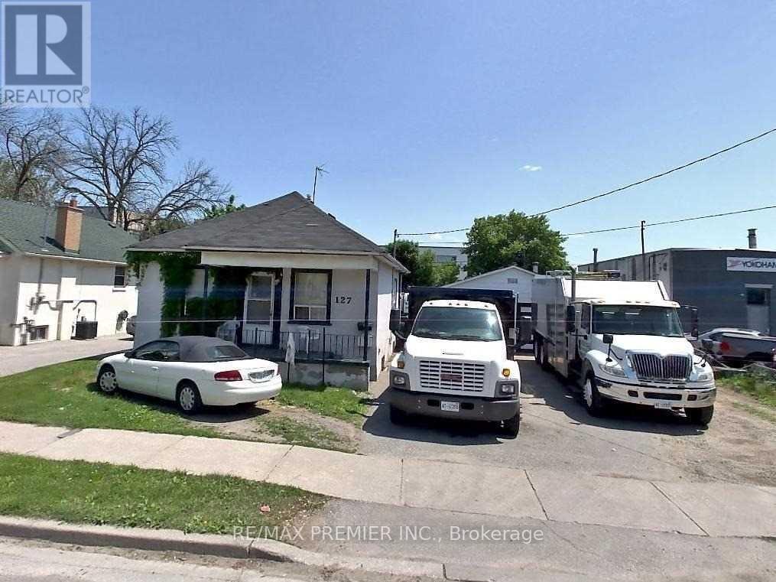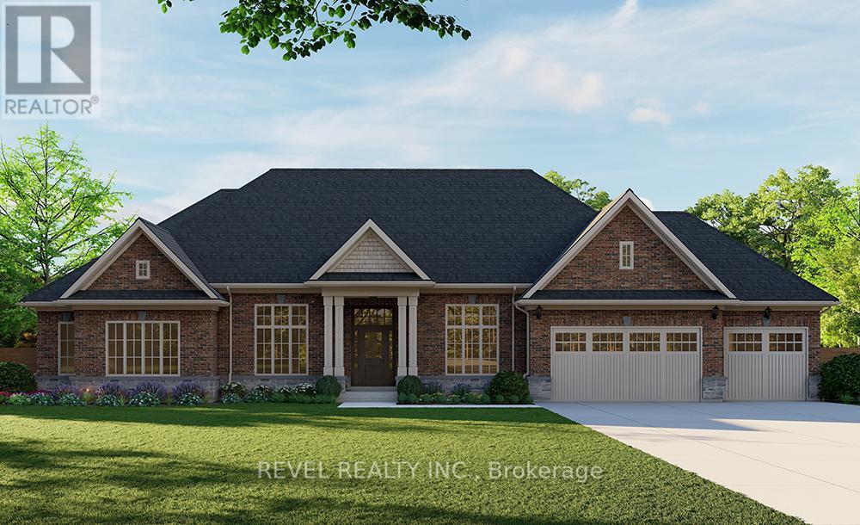2278 Dunedin Road
Oakville, Ontario
Nestled in one of Oakvilles most highly sought-after neighbourhoods, this 4-bedroom, 3-bathroom residence offers timeless elegance and exceptional comfort. Meticulously maintained and thoughtfully updated, the home features hardwood floors throughout, a spacious, fully fenced backyard, and updated garage doors, front door, and roof. The inviting main level is filled with natural light, featuring a dining room with windows overlooking the backyard and a living room with beautiful views of the front. The open-concept kitchen offers an eat-in breakfast area that flows seamlessly into the family room, where a cozy fireplace is framed by large windows overlooking the quiet and private backyard perfect for relaxed family living. Upstairs, the generously sized bedrooms provide comfort and privacy for the entire family. The unfinished basement presents an incredible opportunity to create additional living space, whether a recreation room, home theatre, gym, or office to suit your lifestyle. Set on a generous lot in the heart of Eastlake, this property is surrounded by tree-lined streets, top-rated schools, and abundant parks and recreational amenities. Known for its established character, and strong sense of community, Eastlake offers both prestige and convenience with easy access to major highways. This is more than a home its an opportunity to enjoy a refined lifestyle in one of Oakvilles most desirable communities. (id:60626)
Sutton Group Kings Cross Inc.
50242 Rge Road 260
Rural Leduc County, Alberta
Country space, city convenience—just 3 km from Edmonton’s south boundary & minutes to Nisku, Leduc, Devon & EIA.This custom-built Jacobs bungalow delivers over 3,400 sqft of finished space & the kind of extras that make acreage living a dream.Step inside to an open-concept main floor made for gathering: a chef’s kitchen w/maple cabinetry, granite counters, a central sit-down island w/pot drawers, and a dining area that fits the whole crew. The living room’s gasfireplace is a natural focal point, and hardwood floors carry a warm, timeless feel.The primary suite is a retreat w/WI closet & 5-pc spa ensuite w/jetted tub. A 2nd bdrm, den & 2 more baths complete the main. Downstairs, an oversized family room, full 2nd kitchen, bdrm, bath & laundry make multi-gen living easy. Outside, enjoy a 26x26 heated garage w/new epoxy floors, 24x34 barn (concrete), 32x48 workshop (concrete & power), fruit trees, garden, and a tree-lined drive. Plenty of room for RVs, projects & peaceful evenings at home. (id:60626)
RE/MAX Real Estate
88 Elliott Street
Brampton, Ontario
Mixed-Use Corner Property in Downtown Brampton 88 Elliott St, Brampton, ON Prominent free-standing mixed-use building situated in the core of Downtown Brampton. The property features a main-floor commercial unit occupied by a long-standing convenience store tenant, along with a spacious two-bedroom apartment on the second floor with a private entrance.Retail Unit: Street-level commercial space with established tenant providing stable income.Residential Unit: Bright and well-maintained two-bedroom apartment above, suitable for rental or live/work use.Parking: On-site surface parking for up to 8 vehicles.Location: Steps to Brampton GO, ZUM Transit, Algoma University, Queen Street shops, Peel Memorial, YMCA, and community amenities.Zoning: Current commercial zoning with mixed-use potential. (id:60626)
RE/MAX All-Stars Realty Inc.
88 Elliott Street
Brampton, Ontario
Mixed-Use Corner Property in Downtown Brampton88 Elliott St, Brampton, ON Prominent free-standing mixed-use building situated in the core of Downtown Brampton. The property features a main-floor commercial unit occupied by a long-standing convenience store tenant, along with a spacious two-bedroom apartment on the second floor with a private entrance.Retail Unit: Street-level commercial space with established tenant providing stable income.Residential Unit: Bright and well-maintained two-bedroom apartment above, suitable for rental or live/work use.Parking: On-site surface parking for up to 8 vehicles.Location: Steps to Brampton GO, ZUM Transit, Algoma University, Queen Street shops, Peel Memorial, YMCA, and community amenities.Zoning: Current commercial zoning with mixed-use potential. (id:60626)
RE/MAX All-Stars Realty Inc.
208 King Street E
Kingston, Ontario
Welcome to 208 King St E., Kingston*Stunning heritage home located just minutes from Queen's University, hospital, parks, library & transit*Freshly painted and updated*As you enter the grand foyer on the right, there is a huge welcoming living room with pocket doors, built-in book shelves, & gas fireplace*On the left you find the main floor office with a window and gas fireplace along with the 1st staircase to the 2nd floor, followed by a spacious dining room offering double doors, built-in storage, window, an updated 3pc bathroom, 2nd staircase to the 2nd floor, main floor primary bedroom offering a skylight, window & 3pc bathroom, the 1st kitchen with stainless steel appliances, pot lights & lots of storage, and an exit to the private, spacious backyard*On the 2nd floor you will find a sitting area, the bright primary bedroom with a fireplace, built-in book shelves, and windows*Plus 3 well appointed bedrooms, 2 x 3pc bathrooms, & 2nd kitchen*The 3rd floor self-contained apartment offers a bright open concept kitchen, breakfast area, living room, bedroom with a walk-in closet, 3pc bathroom, gas fireplace, fridge, stove, built-in dishwasher, washer, dryer, separate heating/cooling system*Walk-out to a huge deck with stairs leading the backyard*The basement consist of the open concept laundry room, 3pc bathroom, and utility room*This is an excellent property to add to your investment portfolio with an opportunity to rent out the entire home, or live in the upper apartment and rent out the rest of the home*Also listed on Cornerstone Association of Realtors 40751244 & TRREB X12345969 (id:60626)
Key Realty Connections Inc.
5700 Maple Road
Richmond, British Columbia
Prime CORNOR lot with a sunny south-facing backyard in the heart of Richmond. This well-maintained home features 3 bedrooms and 2.5 bathrooms. updates include wood flooring (2013), roof (2016), fridge (2018), and interior paint (2018). Located within the catchment of the highly regarded Steveston-London Secondary School. (id:60626)
RE/MAX Westcoast
13123 Marine Drive
Surrey, British Columbia
Located in Ocean Park this 7320 square foot lot that will have an OCEAN View from a new build. Located on a popular street in a neighborhood of high end homes. R3 zoning allows for plenty of possibilities. (id:60626)
Homelife Benchmark Realty Corp.
2329 Dowler Pl
Victoria, British Columbia
Welcome to 2329 Dowler Place, a rare offering in the heart of Victoria featuring 6 self-contained suites with a total finished area of 4,422 sq. ft. Situated on a well-maintained property, this multi-family building combines strong rental income potential with a highly desirable location close to parks, shopping, transit, and downtown amenities. The main floor offers two units, including a bright 3-bedroom residence with generous living spaces, dining area, and private deck. The upper level features three additional self-contained bachelor suites, each thoughtfully designed with open-concept layouts. The lower level offers a large 3-bedroom suite with its own kitchen, living room, and laundry, ensuring comfortable long-term tenancy. Plus a separate detached 1-bedroom suite. With 6 individual units ranging from 1 to 3 bedrooms, this property provides flexibility for a diverse tenant mix. The building offers ample natural light, efficient layouts, and multiple outdoor areas, including decks and an enclosed balcony. Updated systems and well-planned common areas add to the appeal. Whether you’re an investor seeking steady cash flow, a buyer looking for multi-generational living options, or someone wanting to add a prime property to their portfolio, this property delivers exceptional value in one of Victoria’s most accessible neighborhoods. (id:60626)
Exp Realty
103 2375 Emery Court
North Vancouver, British Columbia
For more information, click the Brochure button. Experience the beauty of True North nature in this stunning ground-floor 3-bedroom + den, 2-bathroom home, nestled in a serene forest setting. Step onto your expansive private patio, surrounded by lush green lawns - an ideal space for hosting barbecues, enjoying a glass of wine under an umbrella, or simply unwinding in the fresh air. The modern kitchen is equipped with premium European appliances, while a state-of-the-art heating, cooling, and airflow system ensures comfort in every season. Residents will enjoy exceptional amenities, including a swimming pool and gym, set to be completed this summer. This home also includes two EV-ready parking stalls and an extended storage locker for added convenience. (id:60626)
Easy List Realty
1105 - 220 George Street
Toronto, Ontario
Absolutely Stunning Custom 2-Storey Penthouse in the Heart of Downtown Toronto!This sun-filled 3-bedroom, 4-bathroom residence offers luxury living just steps from the EatonCentre, top restaurants, theatres, shopping, and the subway. Soaring 10-ft ceilings, floor-toceiling windows, and 8-ft solid doors throughout. Modern floating staircase with glassrailing, sleek custom lighting, and two spa-inspired ensuites. The Italian-designed kitchenfeatures granite countertops, a large island, and solid cabinetry. (id:60626)
Prompton Real Estate Services Corp.
127 Thirtieth Street
Toronto, Ontario
Looking For A Home In Toronto Look No Further This Great Investment Opportunity To Develop With Exceptional Parking For approximately 26 Cars Including 2 Car Garage, To Verify Use As Light Industrial, Commercial, And Residential. There Are 1 Apartment On The Main Floor And 2 Apartments In The Basement Totalling 3 Kitchens. Excellent Storage. Potential For Additional Income Of $63,000 Yearly. Perfect For A Small Business Operations. Landscaping Tree Service Available. Room 1 - $600, Room 2 - $600, Apartment 1 - $1,000, Apartment 2 - $1,500 & Parking Income $1,600. There are 2 shared kitchens and 2 3pc Washrooms in the Building. Great For Contractors, Pet Services, and Redevelopment. Easy Access To Lake Shore Humber Campus Go Station, Public Transit, QEW, 427, 401And Much More.Seller and Listing Agent do not warrant legality and retrofit status of current use or development options. Buyer to verify. Check out City of Toronto allowable commercial uses (id:60626)
RE/MAX Premier Inc.
Lot 24 Augustus Street
Brant, Ontario
Introducing The Barclay, Elevation B - Brick Manor. Step into 3,030 sq ft of thoughtfully designed living space in our largest all-brick model, featuring 3 bedrooms + den, 2.5 bathrooms, and a triple car garage. Designer-curated interior and exterior packages help bring your vision to life. ****This model is on a premium lot and is an additional $20,000 on top of the purchase price. Inquire for alternate lots. Premium lot prices may apply. (id:60626)
Revel Realty Inc.



