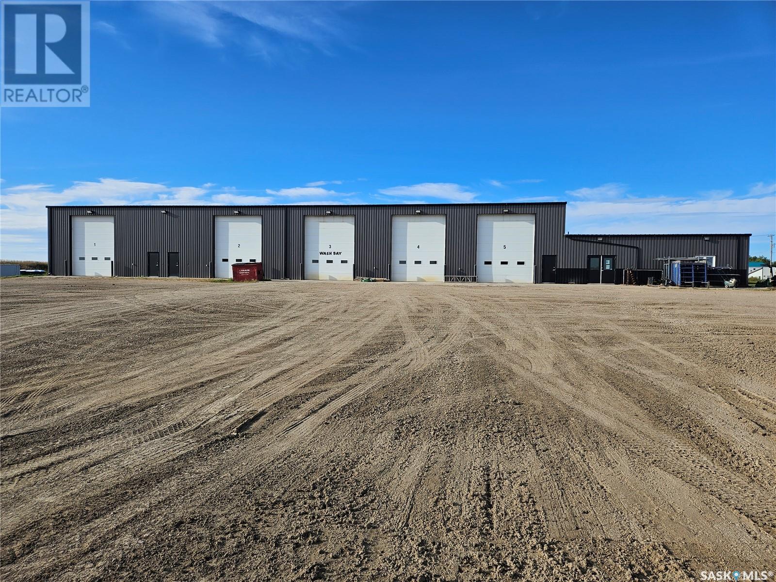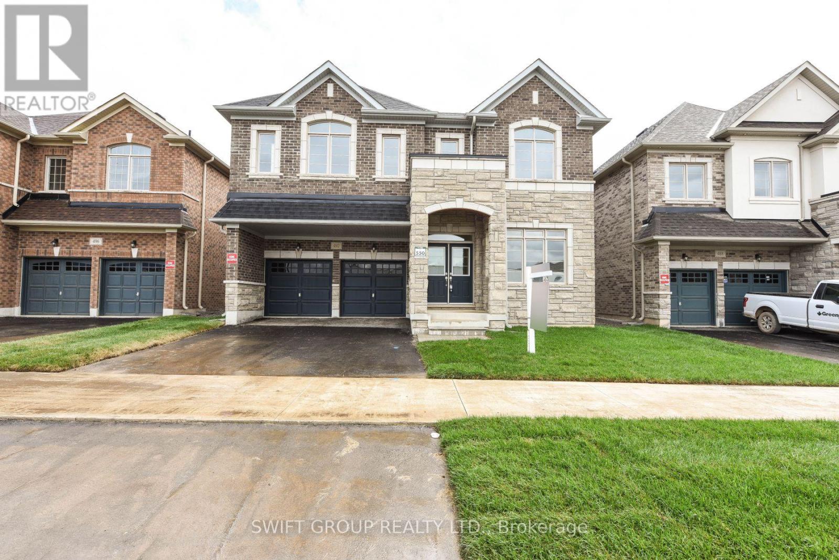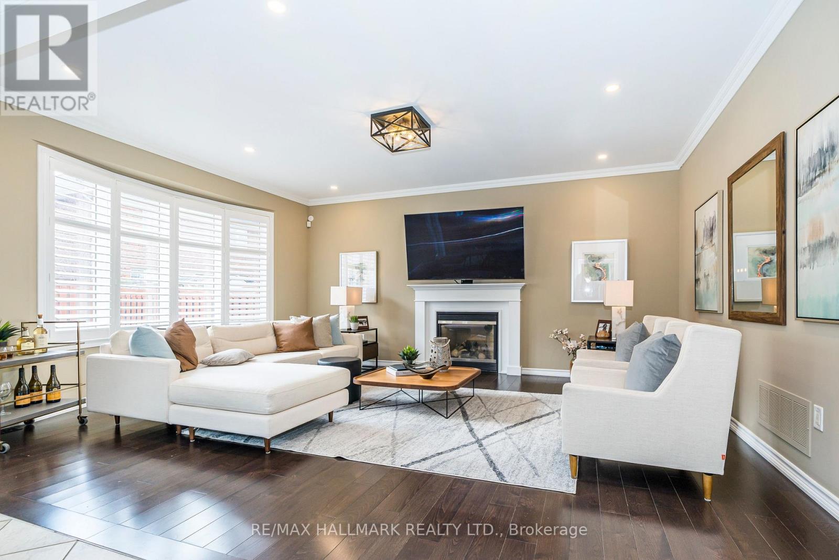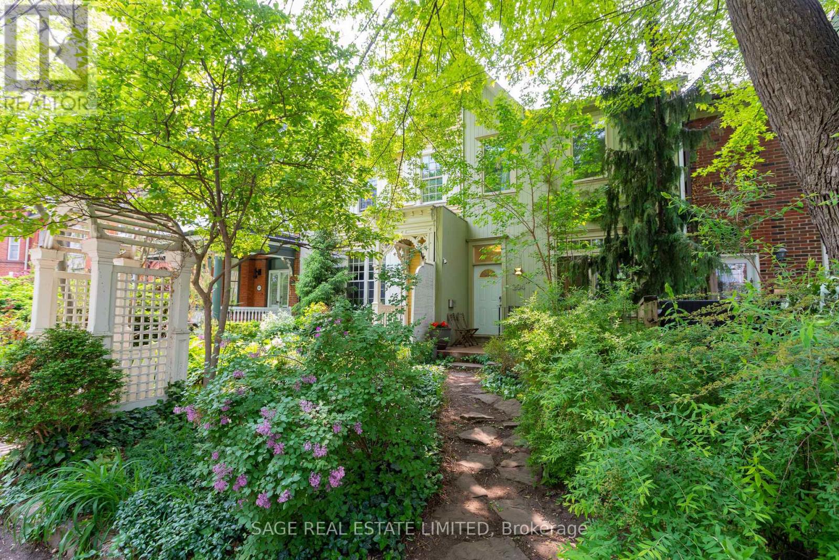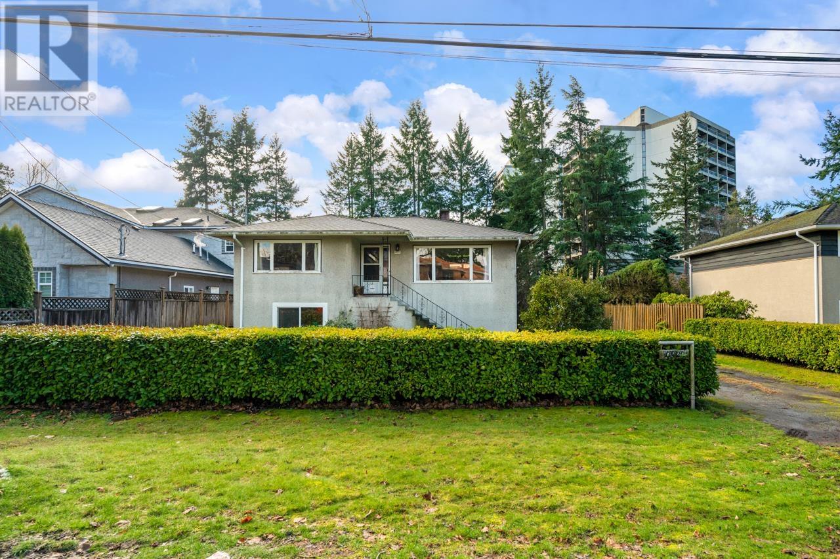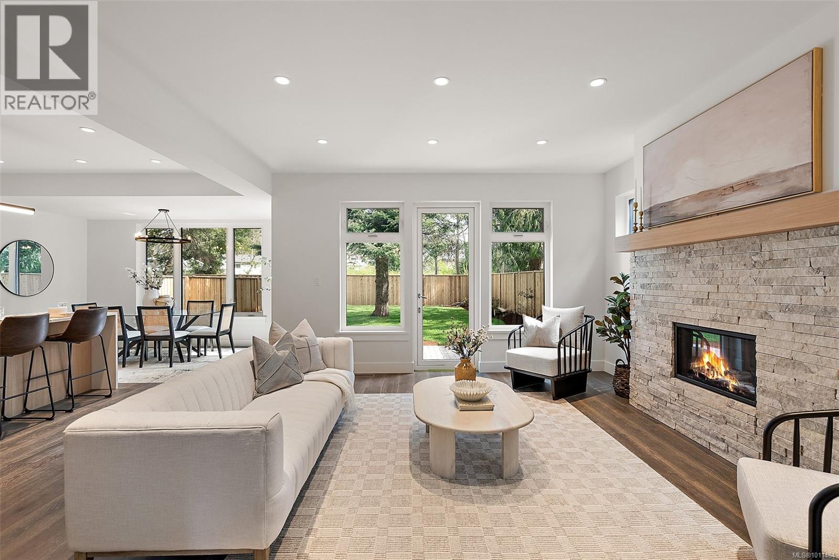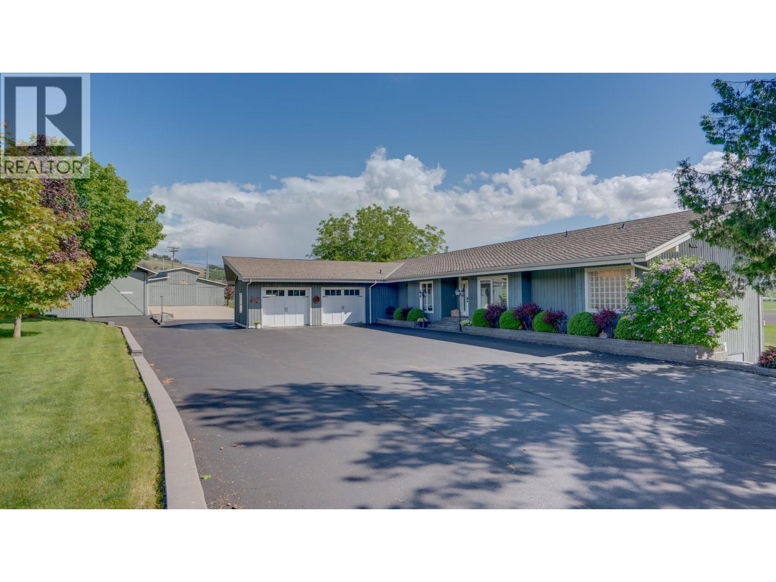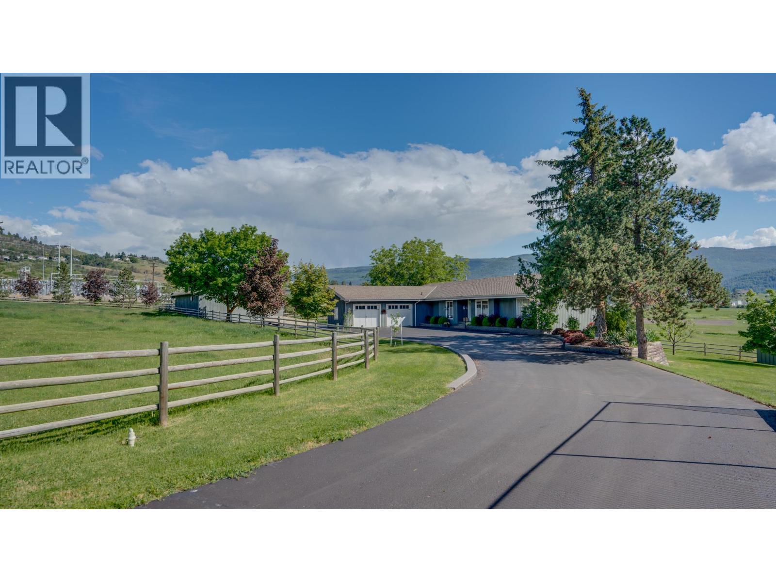6940 Jacks Rd
Lantzville, British Columbia
Down a private treelined lane, this stunning 1.74 lush acres, this stunning Lower Lantzville estate has been completely transformed with a full interior remodel, offering modern luxury in a serene, private setting. Meticulously landscaped grounds feature rose gardens, a tranquil pond , and two charming courtyards, creating a picturesque retreat. The 3,268 sq. ft. main-level-entry home boasts all-new designer finishes, including handsome hardwood floors, granite counters, and floor-to-ceiling windows that flood the space with natural light. French doors seamlessly connect indoor and outdoor living, while the completely renovated kitchen is a chef’s dream, equipped with custom high-end appliances, a spacious pantry, a generous eating bar, and a work credenza. The primary suite is a true sanctuary, featuring five closets, a private balcony, and a beautifully updated 4-piece ensuite. Three additional bedrooms, all with refreshed bathrooms, provide ample space for family or guests. Updates extend throughout, including new thermal windows, skylights, abundant storage, and an energy-efficient heat pump for year-round comfort. Outdoor living is effortless with spacious, sunny, and flat front and rear yards—perfect for play, pets, or entertaining. Additional highlights include a double detached garage, workshop, and abundant RV parking. Rarely does a property of this caliber become available in Lower Lantzville, let alone one fully renovated and just a short walk to the beaches. This charming, country-style estate blends elegance with functionality—don’t miss your chance to own a piece of paradise. Act fast—homes like this don’t last long! (id:60626)
Royal LePage Nanaimo Realty (Nanishwyn)
400 8th Street
Carlyle, Saskatchewan
400 8th Street West- Built in 2012 this 16380 SQFT with a 1080 SQFT mezzanine is a state of the art industrial warehouse property situated on 4.28 acres. Property is steel frame construction where all the bays are located with six 14'x18' overhead doors and plenty of steel access doors. The bays are engineered steel, metal clad, 22' side walls in the shop, The office/retail area has 12' walls and is wood frame and has all kinds of spacious offices, big lunch/staff room, plenty of washrooms, 1300 SQFt in retail space, and a large front desk/customer service area. Floors: floating cement slabs, finished concrete in the shop areas, epoxy painted concrete in retail area, and a mix of lino and carpet in the staff/office areas. Heat: radiant in floor heat (natural gas boiler), supplemental suspended forced air natural gas heaters in shop areas, two natural gas forced air furnaces for retail/offices area, and central air conditioning for office/retail areas. There are two 36'x90' bays and three 24' x 90' bays, each bay area has there own washroom. One bay is used a truck wash that is open to the public, the bay closest to the retail and offices has a separate 24'x45' area for mechanical/parts room and a shop supervisor with a finished mezzanine overhead that includes a staff change room, lunch area and office/storage. Currently there are bays being rented out to tenants providing rental income. BUSINESS OPPORTUNITY: The Seller is also willing to sell the Carlyle Rental Centre business and equipment, offering a turnkey investment opportunity with an established customer base and strong local presence. This is a well-established business, and an inventory list and financials are available to qualified buyers. Additionally, several bays are currently rented out, providing a steady stream of ongoing rental income—an excellent opportunity for both owner-operators and investors. Looking for a business opportunity? Here it is! Call your agent today to schedule a viewing! (id:60626)
Performance Realty
2604 Auburn Place
Coquitlam, British Columbia
Located in desirable Scott Creek, embraced by quiet neighbourhood & nature beauty, perched on high side of the street. Completely reno´d($200K)withA/C: elegant front door, fancy lights, beautiful floor, fully updated Kitchen/new cabinets/ granite counters/backsplash/high-end SS appliances, new bathrooms up/down, new window shades/all doors/hot water tank/ furnace/ gutter/ downspouts. Vaulted high ceiling Foyer/LVRM, huge MBDRM W spa like ensuite, Jetted bathtub, double sinks. private fenced (new)yard/400 sqft new glass covered composite patio/manicured landscaping. 5 minutes to Coquitlam Center. Close to Town Center Park/Lafarge Lake/Library. Catchment: Glen eagle/Dr. charles Best Quiet cul-de-sac, view of Mt. Baker. BC Assessment $1,851,000. Open House, Sun, Aug 3rd (1-3)pm. (id:60626)
Royal Pacific Lions Gate Realty Ltd.
740 Royal Pine Drive
Kelowna, British Columbia
Perfectly positioned to capture panoramic lake, city, bridge, and mountain views, this spacious walk-out rancher offers over 3,600 sq. ft. of well-maintained living in a central yet quiet Kelowna neighbourhood. Set on a 0.25-acre lot minutes to downtown, shops, schools, and dining, the home blends comfort, flexibility, and character.Inside, large windows flood the home with natural light and frame the breathtaking scenery. Ideal for family life, the layout includes 4 bedrooms, 3 full bathrooms, multiple living areas, and space to easily convert to a 5th bedroom. Real hardwood and tile flooring, granite countertops, and stainless appliances reflect quality throughout. The kitchen opens to a casual family room and view deck—perfect for relaxed mornings and sunset evenings. The formal living and dining rooms offer refined hosting space, while the primary suite enjoys a walk-in closet, ensuite, and deck access. The lower level holds additional bedrooms, a full bath, and flexible space for gym, office, or studio. Walk out to a private yard with fruit trees, mature landscaping, garden, and flat green space suited for play or a future pool. A third level with garden access offers added storage and plumbing for future potential. A triple garage provides ample storage and hobby space. With Knox Mountain’s trails steps away, this is a rare opportunity to own a lake view property in one of Kelowna’s most sought-after settings. (id:60626)
RE/MAX Kelowna - Stone Sisters
492 Skinner Road
Hamilton, Ontario
A Great Opportunity To Own This Brand New 5 Bedrooms "Never Lived In" 3744 Square Feet. Detached Green park "SPRINGFIELD THREE" Elev. 2 Model. Separate Living, Dining & Family Rooms. Exquisite Taste Is Evident In Stunning Family Room With Gas Fireplace And A Large Window, Hardwood Flooring. Library/Office On Main Floor. Spacious Kitchen, Pantry. 9 Feet Ceiling On Main & 2nd Floor. Wooden Stairs With Modern Iron Pickets. The Master Suite features with 5 Pc Ensuite and a HUGE His & Her walk-in closets, while Four additional bedrooms have attached washrooms. Close Proximity To Go Station, Amenities, Highways, School. Discover refined living in this remarkable home, perfectly nestled in a Sought after neighborhood. Your New Home Awaits Your Arrival. Must See! (id:60626)
Swift Group Realty Ltd.
5006 Woolsey Pl Nw
Edmonton, Alberta
Discover modern refinement in this 3,785 sq. ft. West Pointe Windermere estate, where timeless design meets impeccable craftsmanship. Thoughtfully designed with soaring 20’ ceilings, rich hardwood, & exquisite finishes, this 5+1 bed, 5.5-bath home perfectly blends grandeur & functionality. A striking double-door entry opens to a tiled feature wall & double-sided fireplace. The living room boasts a floor-to-ceiling feature fireplace & a wall of windows, flowing seamlessly into the chef’s kitchen with a marble slab backsplash, pot filler, premium appliances, immaculate spice kitchen, & live-edge island dining. Main floor features a guest suite, powder room with gold-accented tile, private office, & laundry/mudroom. Upstairs, a loft with wet bar, second office, laundry, & a serene primary suite with a spa-like ensuite & custom walk-in closet. The walk-out basement offers a rec room with stylish wet bar, gym, media room, & guest bed/bath. Minutes from premier shopping, dining, golf, & top-rated schools. (id:60626)
Real Broker
765 Boughton Crescent
Milton, Ontario
Elegantly Appointed With The Finest Finishes With Stone & Stucco Exterior. You Are Amazed The Moment You Step Inside With 9Ft Ceilings. Just Off The Main Entrance Is The Office/Den With French Doors. Formal Dining With Coffered Ceiling, Sun-filled Family Room With Gas Fireplace, Dark Hardwood Floors, Pot Lights & Crown Moulding. Great Layout For Daily Living & Entertaining. Large Eat In Kitchen Loaded With Cabinetry, Center Island Breakfast Bar, Separate Breakfast Area And Lots Of Natural Lighting, Quality Stainless Steel Appliance, New Gas Stove. Large Walk In Pantry & Access To The Garage. Walk Out Rear Patio With Private Fenced Yard, Grass & Patio Stones. Upstairs Is Rich Hardwood Floors, At The Top Of The Stairs Is A Wonderful Loft Space. The Primary Bedroom Has Lots Of Natural Light, Crown Molding, Large Walk In Closet, Luxury 10 Piece En-suite With Dual Vanity, Soaker Tub & Glass Enclosed Shower. Large 2nd Bedroom With Double Closet & North Facing, Large 3rd Bedroom With Double Closet, North Facing & Large 4th Bedroom, Double Closet & South Facing. Laundry Located on 2nd Floor For Convenience. 8-Piece 2nd Bathroom With Glass Enclosed Shower. Lower Level 8-Piece Bathroom And Dry Sauna With Heated Floors. CHECK OUT VIDEO!!!! (id:60626)
RE/MAX Hallmark Realty Ltd.
204 Berkeley Street
Toronto, Ontario
Are you looking for an investment property with perfect tenants? This is it! Well maintained legal triplex in the leafy Cabbagetown area. Large windows and high ceilings make all units bright and cheery. Each suite has separate entrances and outdoor space. Apartments 1 and 2 both enter at the front of the house with 2nd separate exits at the back of the building. Apartment 3 enters at the back and has a 2nd exit onto a 2nd floor terrace. Apartment 2, the lower suite, has 8 foot ceilings and is bright with windows front and back. There are pot lights in most areas. Tenants pay their own hydro, 3 hydro meters, heat is electric baseboard with an added heat pump/air conditioner in Apartment 1. Apartment 1 has laundry ensuite. Apartments 2 and 3 share renovated laundry in the basement. The back patio/garden/parking space is fully fenced and private with a gate that locks. Above average home inspection, January 2025. Back lane has a separate address: 201 Milan St. Great potential to build a laneway house. (id:60626)
Sage Real Estate Limited
10320 Caithcart Road
Richmond, British Columbia
Fantastic opportunity to own an extra large lot, on a quiet street to build your Dream Home! Or a great holding property with a beautifully updated kitchen & bath. Walking distance to Secondary & Elementary schools, tennis courts, restaurants, shopping, you name it. Minutes from Vancouver & airport. OPEN HOUSE Sunday August 10th, 12 to 2pm. (id:60626)
Sutton Group-West Coast Realty
9369 Webster Pl
Sidney, British Columbia
Welcome to 9369 Webster Place – Coastal Luxury in Sidney by the Sea. Built with uncompromising quality by Vidalin Group and thoughtfully designed by Step One Designs, this exquisite 3-bedroom, 3-bathroom home offers nearly 2,500 sq ft of refined living space in one of Sidney's most desirable neighborhoods. Every detail has been carefully considered – from soaring ceilings and light-filled interiors to engineered oak flooring and premium finishes throughout. The heart of the home features a stunning kitchen complete with stainless steel appliances, custom cabinetry by Harbour City Kitchens, and a walk-in pantry designed for both function and beauty. An in-home elevator ensures comfort, convenience, and long-term accessibility, while the spacious two-car garage with epoxy flooring adds practicality and polish. Step outside to enjoy a beautifully landscaped and irrigated backyard oasis, or take in breathtaking sunrises and ocean views from your private rooftop patio. (id:60626)
Coldwell Banker Oceanside Real Estate
620 Mountview Road
Vernon, British Columbia
Exceptional 10Acre Estate Minutes from Downtown Vernon, Discover this spectacular property featuring a beautifully re-designed 5 bedroom, 4.5 bathroom home set on a private 10 acres of irrigated land with breathtaking panoramic views. Perfectly set up for horses, the entire property is fully rail-fenced and cross-fenced. Inside, the home boasts travertine tile, hardwood, and carpet flooring, an open concept layout with vaulted ceilings, and a dramatic wall of windows leading to a covered deck overlooking the valley. The stylish kitchen offers high-end stainless appliances, abundant cabinetry, an island, and a pantry. A gas fireplace anchors the living room and provides separation from the formal dining area. Upstairs and down, thoughtful upgrades include newer floors, paint, and lighting. Each level features its own laundry. The lower level is designed for flexibility with a spacious open layout, plumbing for a second kitchen, large living room, two full bathrooms, two bedrooms, cold storage, and separate entry.Outdoors, you’ll find walnut, hazelnut, cherry, and apricot trees, raised irrigated garden beds, and extensive infrastructure:28x22 attached garage, 52x25 wired workshop, 42x42 barn with stalls & tack room, Private tennis & pickleball court, Metal RV storage building, 2 tool sheds. Irrigation water for pastures, a paved driveway, and peaceful private road access, the perfect blend of luxury living, equestrian facilities, and country charm all just minutes from Vernon. (id:60626)
Coldwell Banker Executives Realty
620 Mountview Road
Vernon, British Columbia
Exceptional 10Acre Estate Minutes from Downtown Vernon, Discover this spectacular property featuring a beautifully re-designed 5 bedroom, 4.5 bathroom home set on a private 10 acres of irrigated land with breathtaking panoramic views. Perfectly set up for horses, the entire property is fully rail-fenced and cross-fenced. Inside, the home boasts travertine tile, hardwood, and carpet flooring, an open concept layout with vaulted ceilings, and a dramatic wall of windows leading to a covered deck overlooking the valley. The stylish kitchen offers high-end stainless appliances, abundant cabinetry, an island, and a pantry. A gas fireplace anchors the living room and provides separation from the formal dining area. Upstairs and down, thoughtful upgrades include newer floors, paint, and lighting. Each level features its own laundry. The lower level is designed for flexibility with a spacious open layout, plumbing for a second kitchen, large living room, two full bathrooms, two bedrooms, cold storage, and separate entry.Outdoors, you’ll find walnut, hazelnut, cherry, and apricot trees, raised irrigated garden beds, and extensive infrastructure:28x22 attached garage, 52x25 wired workshop, 42x42 barn with stalls & tack room, Private tennis & pickleball court, Metal RV storage building, 2 tool sheds. Irrigation water for pastures, a paved driveway, and peaceful private road access, the perfect blend of luxury living, equestrian facilities, and country charm all just minutes from Vernon. (id:60626)
Coldwell Banker Executives Realty


