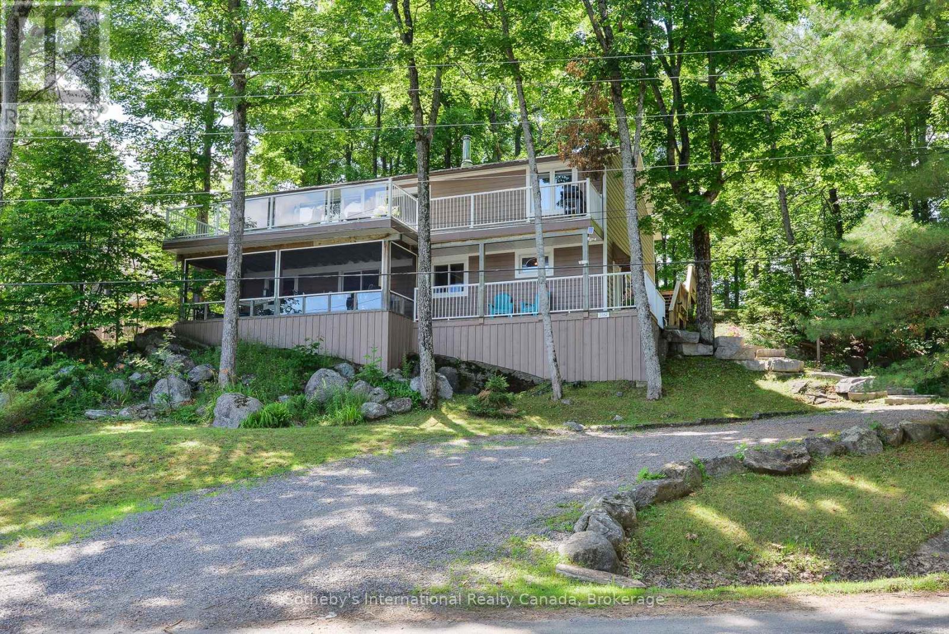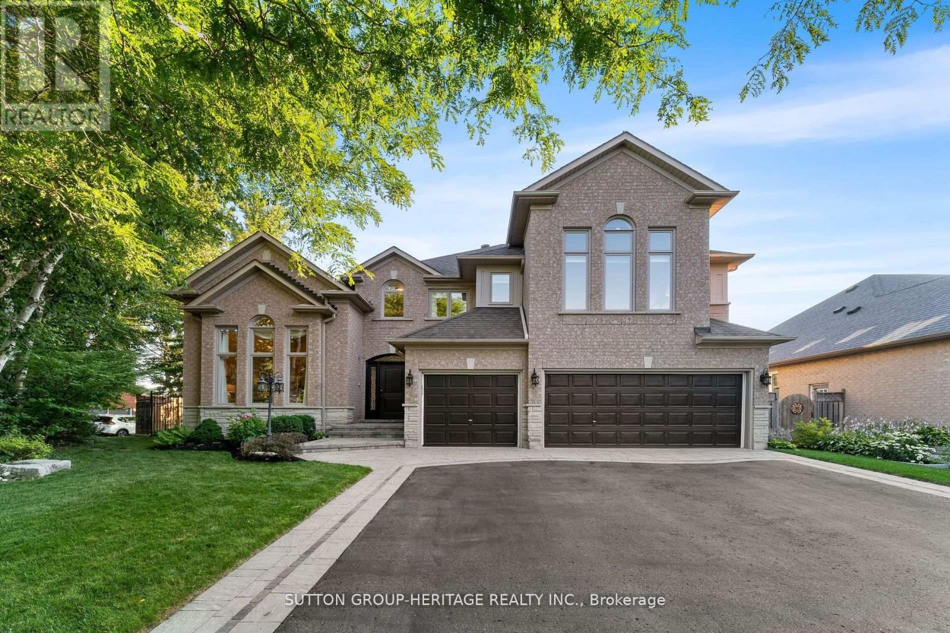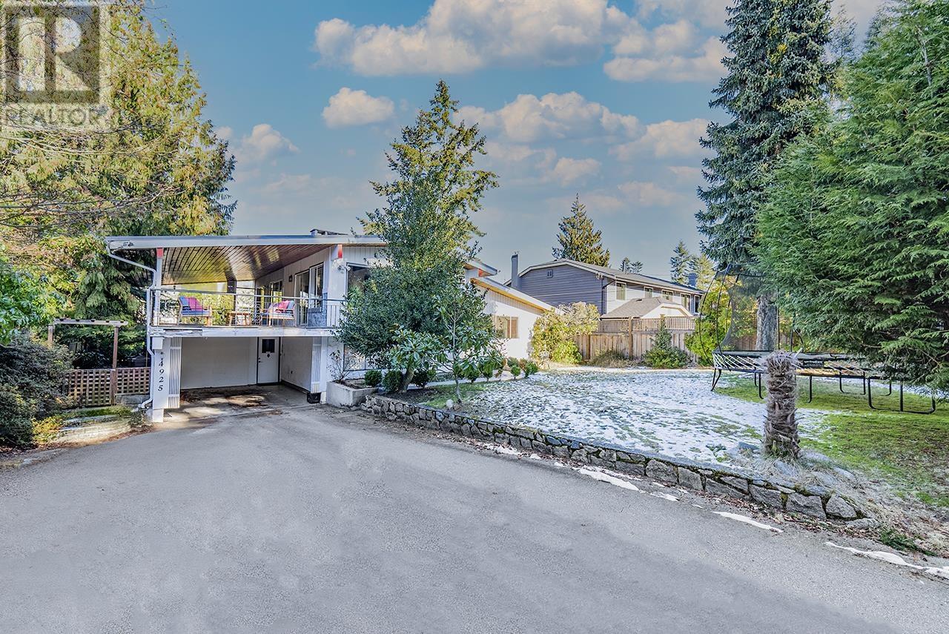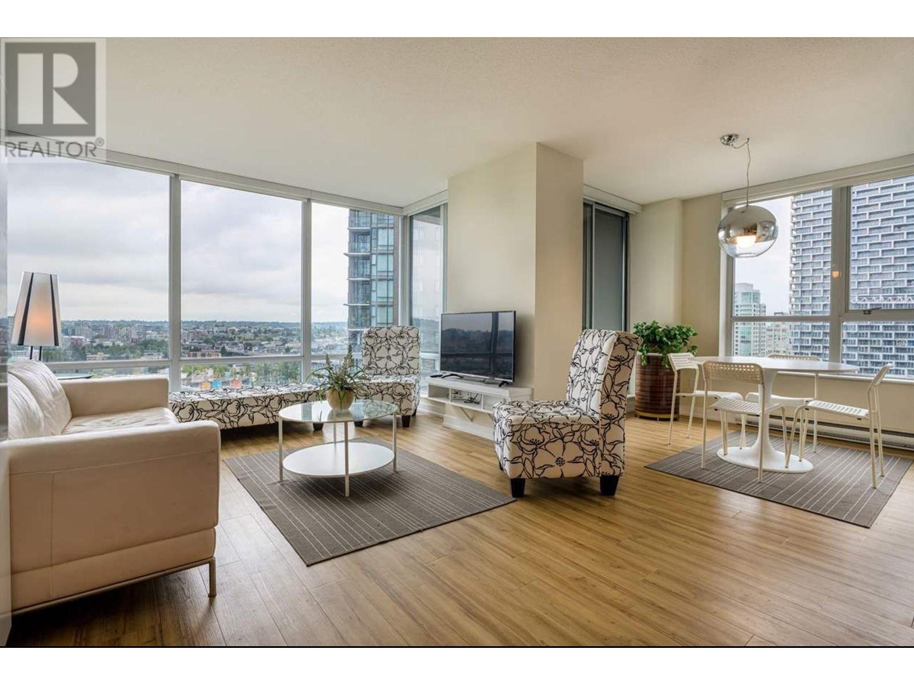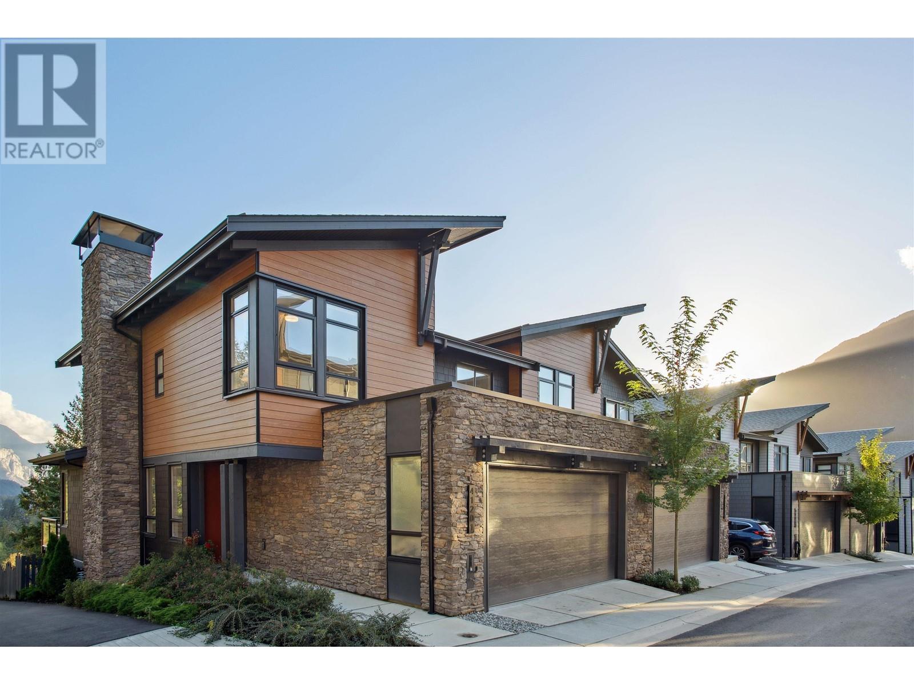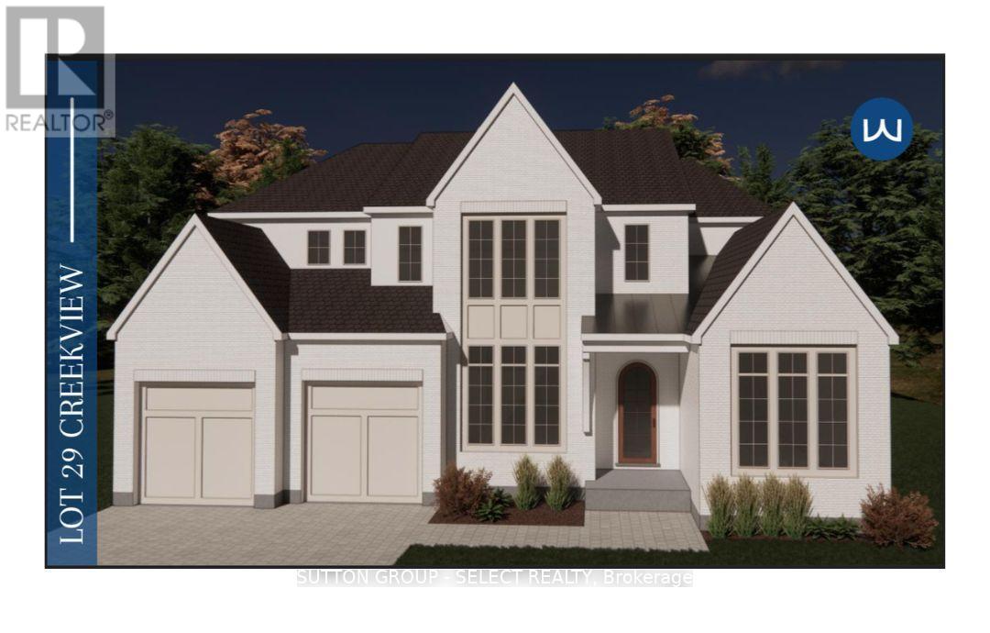1062 Bradley Road
Muskoka Lakes, Ontario
Welcome to your Muskoka getaway at Walkers Point in a quiet bay that looks out to Browning Island. This beautifully maintained year round cottage on Lake Muskoka, one of the largest and most popular of the connected Lakes, including Lake Rosseau and Joseph. This comfortable open concept 4 bedroom, 2 bath family cottage, full time residence offers everything you need for lakeside living and less than a 20 minute drive to Gravenhurst or Port Carling. Features: Cape Cod wood siding, Steel roof, Forced air furnace, Central air and Wood stove fireplace, Drilled well, lots of Decking and Docking, Private sand beach. Set on a gently sloped lot with 100 feet of sandy shoreline including a beach house and its own hydro plus deep water at multiple boat slips with a firepit on the Lake. Eastern exposure with sun all day, great for fishing off the dock, swimming, canoeing or kayaking. Two standout features are the large deck off the open concept living area with the most amazing long views with low traffic in the Bay, and the covered screened-in sun porch, perfect for sipping morning coffee or enjoying cocktails with friends. Partially fenced backyard with forest of trees for privacy. Total living space of over 2500 sq. ft. including 700 sq. ft. of play area in the crawl space for children of all ages. Low taxes are a bonus due to the indirect waterfront. There is excellent potential in the future to add additional living space over a garage or to build a boathouse. Enjoy cottage life with many great arts and cultural events, high end Golf courses. Boat into the Towns of Port Carling, Bala and Gravenhurst for ice cream, unique retail shops, bakeries, and restaurants. Could be turnkey for a quick closing to move in and enjoy the rest of the summer. All furnishings negotiable. Don't miss this opportunity to own this cherished gem as a full time home or seasonal retreat. (id:60626)
Sotheby's International Realty Canada
2300 Abbott Crescent
Pickering, Ontario
Welcome to 2300 Abbott Cres, located in Buckingham Gate, one of Pickering's most prestigious enclaves, where luxury meets everyday comfort. Tucked away on a quiet, tree-lined street and fronting onto serene green space, this 4+1 bedroom, 5 bathroom executive estate boasts over 4,000 sq. ft. of refined living space and a rare 3-car garage, a true statement of prestige. From the grand foyer, soaring ceilings and rich hardwood floors set an elegant tone. The open-concept living and dining rooms boast vaulted ceilings, while the main floor family room offers a cozy gas fireplace and a seamless transition to the eat-in, chef-inspired custom Aya kitchen, a true showpiece featuring quartz countertops, premium appliances, and an oversized island ideal for both everyday living and entertaining. The primary suite is your private retreat, complete with a fireplace, walk-in closet, and spa-inspired ensuite. Three additional bedrooms provide comfort and privacy for family or guests. The fully finished lower level is designed for both leisure and lifestyle, featuring a home theatre, sauna, exercise room, and a 5th bedroom with a full bath, ideal for extended stays or multigenerational families. Step outside to your backyard oasis: a sparkling saltwater pool, bubbling hot tub, and manicured gardens create a private, resort-like escape perfect for entertaining or unwinding in style. Situated minutes from top-rated schools, parks, shopping, GO Transit, and major highways.. 2300 Abbott Crescent is more than a home it's a lifestyle. Discover where prestige meets comfort. Your next chapter begins here. (id:60626)
Sutton Group-Heritage Realty Inc.
4925 2 Avenue
Delta, British Columbia
Beautiful home in Pebble Hill, Tsawwassen! This charming post-and-beam split-level sits on a private 75´ x 120´ lot, blending mid-century character with modern updates. Laminate flooring, oversized windows, and an open layout maximize natural light. The spacious living room opens to a covered sundeck and a 280 sq. ft. solarium for year-round enjoyment. The sunny kitchen features stainless steel appliances. Set back from the street, the landscaped south-facing front garden offers privacy and curb appeal. Roof replaced in 2014. (id:60626)
RE/MAX City Realty
15152 Victoria Avenue
White Rock, British Columbia
Ahoy!! Outstanding Ocean Views abound in this home! This renovated mid-century home with fabulous ocean & White Rock Pier views has 1200 sq ft of south facing decks to enjoy both sunrises & sunsets. Fully renovated inside & out with new windows, decking, kitchen, flooring, bathrooms. Top floor features a separate self-contained nanny/inlaw suite.Also 600 sq ft of garden area for kids, veggies or just enjoyment. Location allows easy access to restaurants, piers, pubs, the promenade and of course the beach. Home also has lane access. Call today for a viewing, you will not be disappointed... (id:60626)
RE/MAX Colonial Pacific Realty
4104 - 290 Adelaide Street W
Toronto, Ontario
This stunning 2-bedroom, 3-bathroom sub-penthouse showcases over 70 feet of floor-to-ceiling windows, framing sweeping, unobstructed views of Toronto's skyline. Step out through any of the three walkouts onto a breathtaking 700 sq ft terrace an entertainers dream in the sky. Every inch of this meticulously designed suite exudes luxury, with custom upgrades and refined finishes throughout. The chefs kitchen is both functional and striking, featuring integrated appliances and an oversized waterfall island that anchors the open-concept living and dining areas. Retreat to two generously sized bedrooms, each with ensuites, soft ambient lighting, and blackout window treatments for the ultimate in comfort and privacy. A large, thoughtfully designed laundry room includes brand-new, full-sized machines and abundant storage rare for city living. Perfectly positioned at the intersection of the Entertainment and Financial Districts, you're just steps from world-class dining, shopping, theatre, and nightlife. This is elevated urban living redefined. (id:60626)
Sage Real Estate Limited
6312 - 10 York Street
Toronto, Ontario
Welcome to Ten York by Tridel a premier address redefining luxury living in Torontos dynamic water front community. This exceptional 2-bdrm, 2-bath suite combines contemporary elegance with thoughtful design, highlighted by soaring 10' ceilings & sweeping northwest views. Expansive floor-to-ceiling windows flood the space with natural light, creating an inviting, airy atmosphere. Enjoy the ease of custom motorized blinds incl. blackout blinds in both bdrm for comfort & privacy at your fingertips. With $35,000 in bespoke closet upgrades that optimize storage, upgraded light switches, and a beautifully designed kitchen featuring integrated appliances & a dedicated pantry, every detail has been crafted for modern convenience. Highlights: year-round on-demand heating & cooling, clear views of the iconic CNTower, 2 parking spaces, 2 storage lockers. As part of Tridel's exclusive Signature Suite Collection, this residence offers elevator access & integrated smart home technology. (id:60626)
RE/MAX Excel Realty Ltd.
2602 1495 Richards Street
Vancouver, British Columbia
Welcome Home! 2 bedroom/2 bath, high floor suite at Azura II with sweeping , spectacular views of False Creek from every room. Renovations include, floors throughout , S/S appliances , quartz countertops & backsplash with under-mount sink, stainless steel accent comer guards, privacy roller blinds and a custom built TV stand. This coveted Yaletown address is located just footsteps from the False Creek Seawall, David Lam Park, shops, restaurants and minutes to the Downtown core. The building features the Super Club consisting of an extensive gym, swimming pool, sauna, hot tub and squash courts as well as a guest suite. (id:60626)
1ne Collective Realty Inc.
41201 Highline Place
Squamish, British Columbia
Perched atop the ridge in Squamish´s premier community, Highline by Polygon, this spacious 1/2 duplex offers over 2,650 sq. ft. of mountain living with breathtaking views of The Chief, surrounding peaks, and valley below. Features include 3 beds with ensuites, open-concept living/dining/kitchen with walk-out patio, large laundry room, and a lower-level rec room with bar, gym area, additional full bathroom and access to a covered patio and private garden. Includes a secure 2-car garage with EV charging. Nestled in the forest with direct access to walking and biking trails-luxury, privacy, and adventure all in one. (id:60626)
Engel & Volkers Vancouver
10580 Hollymount Drive
Richmond, British Columbia
Well, it's finally here, the ideal family home on a tree-lined street in Steveston with almost 2,500 sq/ft of living space on a 5,400 sq/ft lot. Upstairs features 3 large bedrooms, 2 full baths and a sun drenched living and dining room with access to the wrap around partially covered sundeck. The kitchen has ample counter & cupboard space, newer appliances and enough space to easily fit a 6 seater table. Downstairs, you'll find 1 additional bedroom plus a large office, another full bathroom & spacious family room with access to the double side by side garage. The backyard is perfect for the green thumb in the family with plenty of room for the kids to play. Close to McKinney Elementary, an easy walk to Steveston's boardwalk shops, community centre. O/H Sunday August 3rd 2-4pm (id:60626)
Dexter Realty
3016 William Cutmore Boulevard W
Oakville, Ontario
Welcome to 3016 William Cutmore Blvd, modern masterpiece built by award winning Mattamy Homes located in the prestigious Upper Joshua Creek. The homes boasts hardwood floors throughout and exquisite oak stairs adding timeless sophistication. The functional layout offers 2659 sqft of sun filled living space featuring 10 ft ceiling on main and 9 ft ceiling on upper floor. The chef's kitchen is beautifully appointed with quartz countertop and oversize quartz island and equipped with stainless steel appliances including a fridge, stove, dishwasher. The upper level is a sanctuary of relaxation. The primary bedroom is a retreat, complete with a spacious walk in closet and a spa inspired ensuite with free standing bathtub glass enclosed shower. Three additional bedrooms, all well sized, share a full bathroom, while conveniently located laundry room adds to the homes practicality. Enjoy the comfort of a modern home in a family-friendly neighbourhood, surrounded by parks, shopping, major highways, and beautiful new schools. (id:60626)
Century 21 Leading Edge Realty Inc.
572 Creekview Chase
London North, Ontario
Fantastic opportunity to secure one of the final lots in Phase 1 of Sunningdale Court and build your dream home. This modern design by esteemed local builder Westhaven Homes is set between Sunningdale Golf Course and the Medway Valley Heritage Forest in an up-and-coming North London enclave offering a rare blend of privacy, trail access, and proximity to top-rated schools, hospitals, Western University, and urban conveniences. Designed for professionals who value smart layout and clean design, this home delivers approximately 3,000 sq ft of above-grade finished living space, highlighted by striking architecture and floor-to-ceiling windows that flood the interior with natural light. Hardwood flooring extends through the main floor and upper-level hallway & primary suite, with a curated palette of premium finishes available for buyer selection. The open-concept main floor showcases 10 ft ceilings and offers seamless flow between the great room with inviting fireplace, dining area, and custom kitchen complete with waterfall island, ceiling-height cabinetry, walk-in pantry, and statement lighting. A private dining room, accessed via a beautiful servery, creates an ideal setting for elevated entertaining. A separate home office provides a quiet space for remote work or study. Expansive windows and patio doors overlook the covered rear terrace and pool-sized lot ready for your inspired outdoor vision. Upstairs, you'll find airy 9 ft ceilings in four spacious bedrooms, including a primary suite with walk-in closet and spa-like ensuite with private water closet, a second bedroom with its own ensuite, and two additional bedrooms with walk-in closets sharing a 5-piece Jack-and-Jill bath. Convenient upper-level laundry and a sunlit staircase complete the space. The unfinished lower level offers the opportunity to expand your lifestyle with a gym, media room, or additional living space. Triple-car garage with tandem bay. Location. Craftsmanship. Vision. (id:60626)
Sutton Group - Select Realty
17365 3a Avenue
Surrey, British Columbia
Step into this stunning 6 bed, 5 bath designer home on a generous 4,844 SF lot in sought-after Douglas Crossing/Summerfield. You'll love the open, light-filled layout, high-end finishes, and attention to detail-from the gorgeous hardwood floors to the sleek, stainless appliances, built-in speakers, and statement lighting. The main floor is bright and airy, and the upstairs features a luxurious ensuite. The basement offers a flexible 1 or 2 bed suite plus a private rec room and bath. Enjoy A/C, heat pump, a new furnace, a wide front street, lane access, privacy from the road, and a beautifully finished backyard. Walk to Douglas Elementary, minutes to golf, Earl Marriott bus, and shopping. Book your showing! (id:60626)
The Agency White Rock

