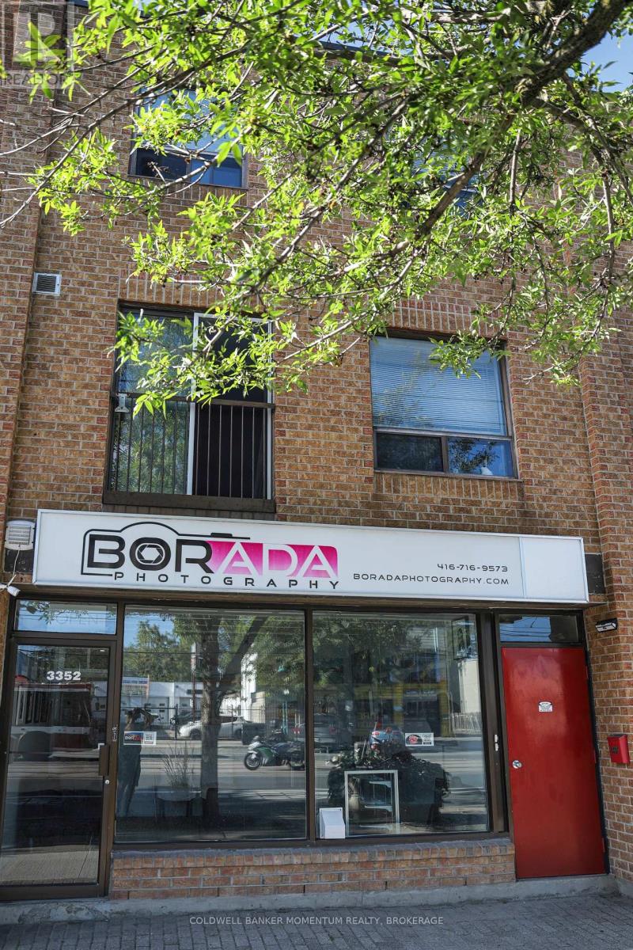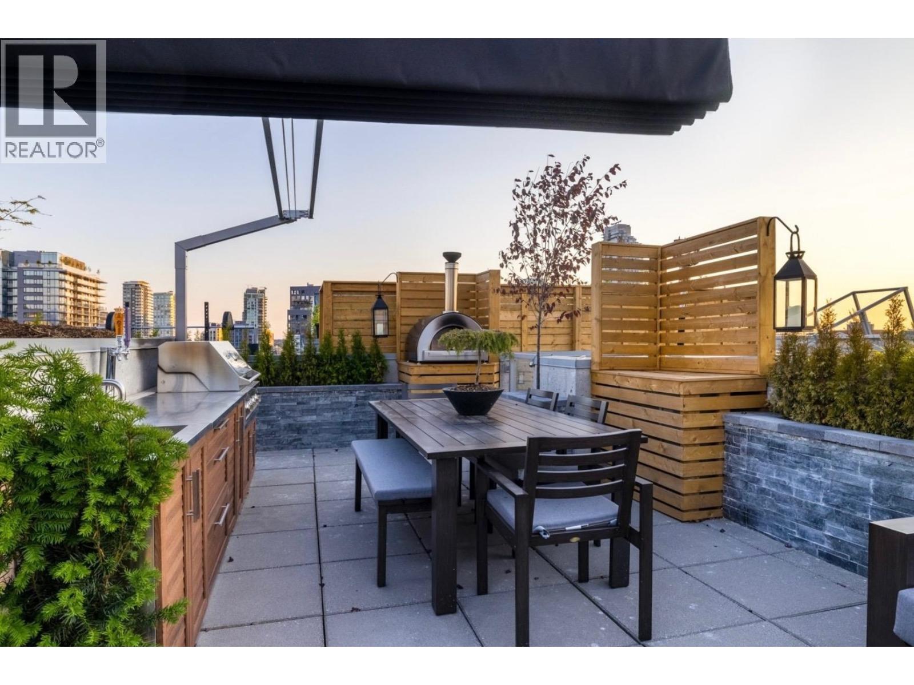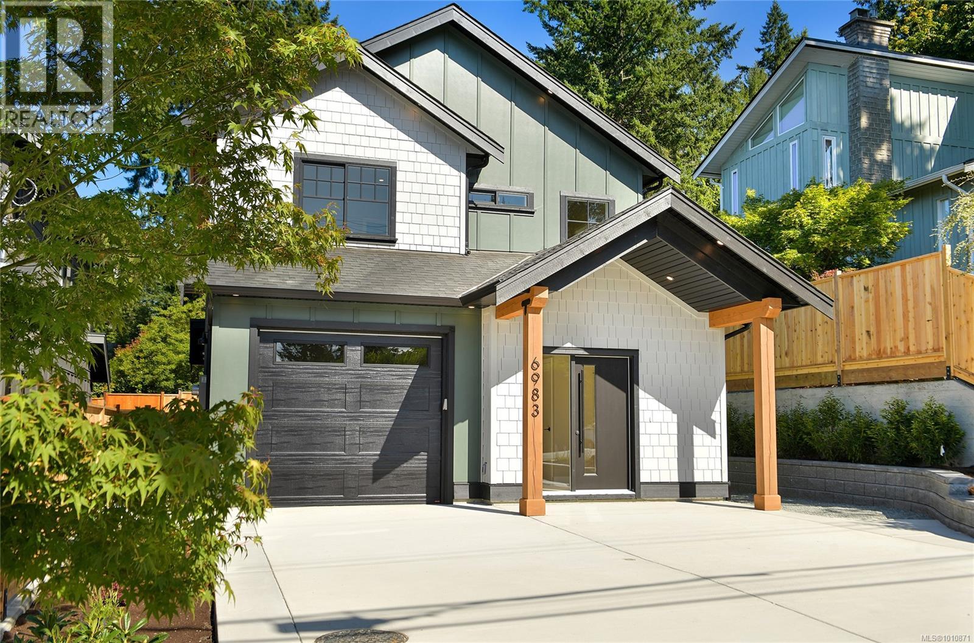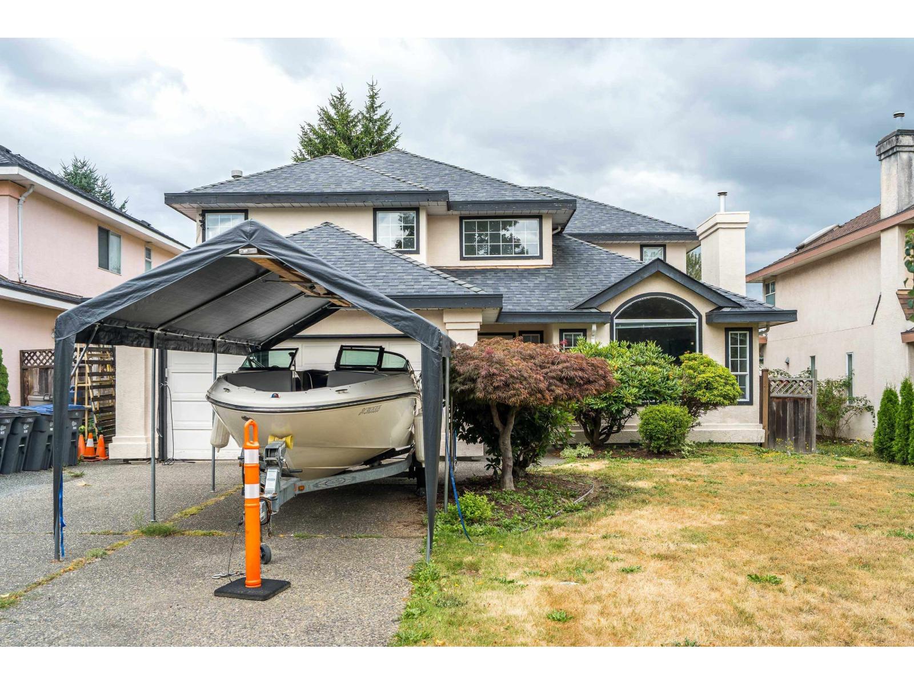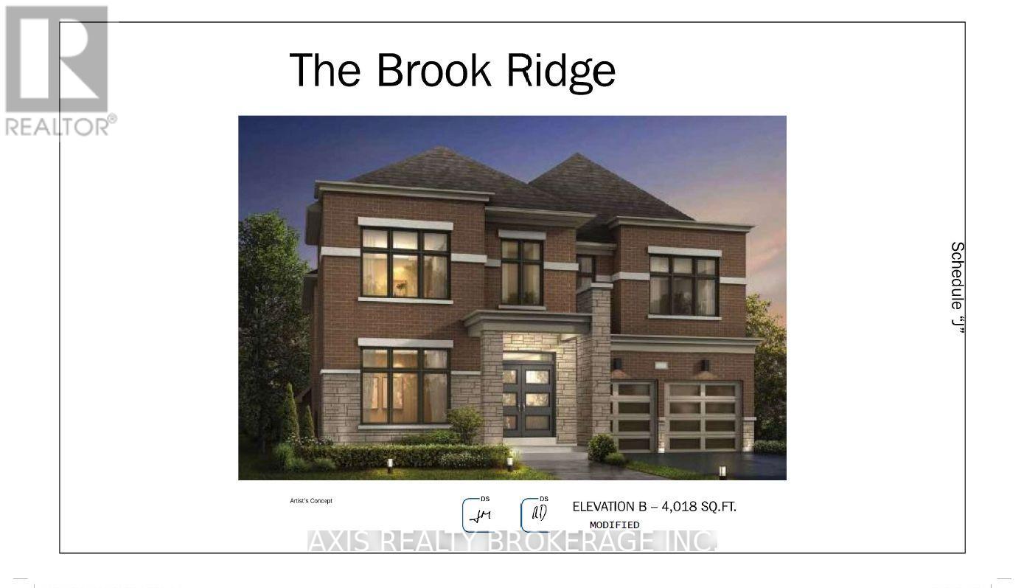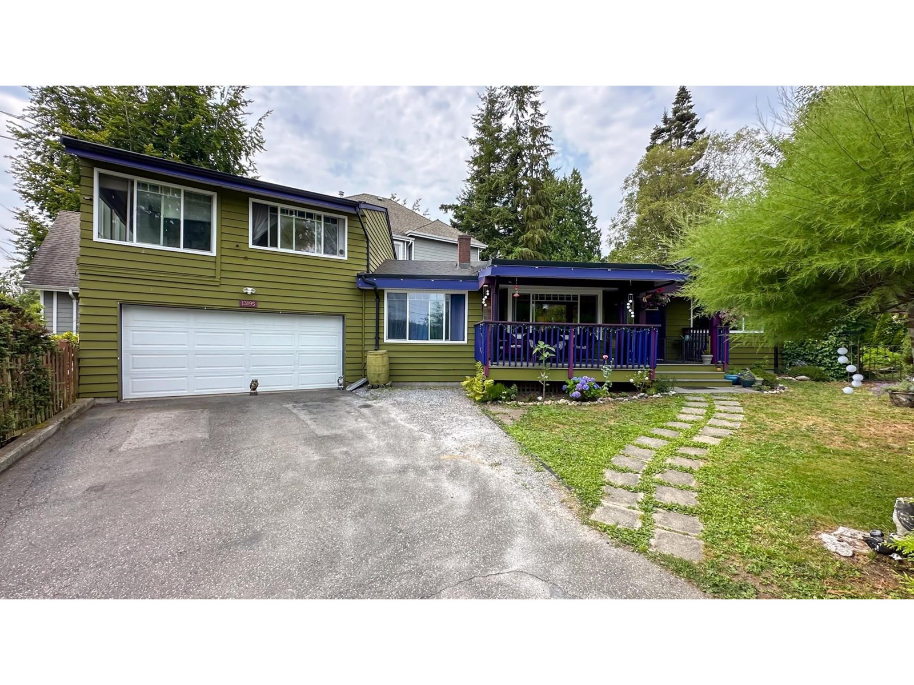6 Currant Road
Brampton, Ontario
Welcome To This Elegant & Very Well Maintained Fully Upgraded Luxurious Home !! This House features 4 bed + den, 4 washrooms ( 3 full washrooms on 2nd floor ) Home Built On 45 Ft Wide Lot W no side walk. Comes With 2 bed Finished Basement + Separate Entrance. beautiful Hardwood Floor On The Main Floor. living room, dining rm ,separate family rm with Separate Spacious Den. Fully Upgraded custom Kitchen With Granite Countertop , S/S Appliances and canopy hood . Second Floor Comes With 4 Spacious Bedrooms + open concept loft And 3 Full Washrooms!! Master Bedroom with 5Pc Ensuite & Walk-in his and her Closet. Basement Comes With 2 Bedrooms, Kitchen & Washroom. Separate Laundry In The Basement. extended Driveway with beautiful Landscaping, upgraded railing pickets. Ac in (2016) ,furnace in (2024). (id:60626)
Homelife/miracle Realty Ltd
8853 Braeburn Drive
Coldstream, British Columbia
Welcome to 8853 Braeburn Drive, a stunning custom-built 5 bedroom plus office/den 3 bathroom home of over 4500 sq. ft. in the desirable Coldstream Valley Estates. Positioned on a non-thru road to take in panoramic views of Kalamalka Lake and the surrounding hills, this residence blends elegant design with modern comfort. The open-concept main floor starts with the spacious foyer with views to the living room and the spectacular lake view, and just gets better. The main living area is filled with natural light and features soaring ceilings, rich hardwood floors, and large windows framing the spectacular scenery. The chef’s kitchen is equipped with high-end appliances, a mix of tile and granite counters, a large island, and wet bar/coffee station ideal for entertaining. Step outside to the expansive covered deck and enjoy seamless indoor-outdoor living. There are three large bedrooms on the main floor including the spacious primary suite with a luxurious ensuite and a large walk-in closet. Downstairs offers more living space with 2 bedrooms, a huge family room, a media room, a flex room and walkout access to a beautifully landscaped backyard and hot tub area. Suite potential, and just minutes from Vernon, world-class beaches, Silverstar Mtn, golf, hiking and biking trails and more, this outstanding home offers the Okanagan lifestyle at its finest. Lots of parking as well with a large double garage and four outside parking spaces. Take advantage of this rare opportunity today! (id:60626)
RE/MAX Real Estate (Kamloops)
3352 Lake Shore Boulevard W
Toronto, Ontario
Exceptional Investment Opportunity - Live, Work and Earn in One Prime Location. This amazing property is perfectly suited for the savvy investor or business owner seeking an ideal live/work setup o strong income potential. Located in a highly visible and accessible are, this well-maintained mixed use building features a versatile commercial space and two spacious multi level apartments. RESIDENTIAL UNITS - Each of the two upper apartments offer 980 sq ft across two levels, featuring: Open concept living areas on the main floor, two bedrooms and a full bath on the upper level, in unit laundry, new baseboard heaters with smart thermostat controls installed 2020. . Apt A is carpet free on the first floor. Apt B boasts a new Ikea kitchen (2023), all new vinyl flooring throughout. COMMERCIAL SPACE - the main floor retail unit offers 875 sq ft of flexible space with 9 ft ceilings, currently set up as a photography studio but easily adaptable to suit a variety of businesses. The 875 sq ft basement with 8 ft ceilings is clean, finished and highly functional, providing additional workspace or storage. The Unit owners in this block pay $290/mth to cover Snow removal, Common Area Main., Garbage Removal & Water. (id:60626)
Coldwell Banker Momentum Realty
2502 999 Seymour Street
Vancouver, British Columbia
Rare Corner Penthouse with your own Private Rooftop Patio - Welcome to 999 Seymour by Townline. This stunning two-level penthouse has been fully updated and features a 650 sqft rooftop terraces with breathtaking 360° views. 2 bedrooms + Office Space, 3 bathrooms, and high-end upgrades including Miele appliances, full-height cabinetry, an added island, updated marble-finished bathrooms, built-in closets, and a dedicated office space. The custom rooftop patio boasts a built-in BBQ, sink, pizza oven, and garden beds. Bonus; Air conditioning exclusive to penthouses and Includes 2 parking (EV Friendly), ample in-suite storage, and bike rooms. A truly central location this Penthouse is steps from shopping, dining, and entertainment. (id:60626)
Engel & Volkers Vancouver
6983 Hagan Rd
Central Saanich, British Columbia
Open House Sunday, August 24th 1-3pm. Brand New 4BD/4BA family home offering over 2,400 sq ft of refined living space, including a fully self-contained legal 1BR suite with separate hydro service. The gourmet kitchen features quartz counters and backsplash, shaker cabinetry, soft-close doors, premium SS appliances with a 6-burner gas range, and a large peninsula ideal for entertaining. A gas fireplace with tile surround and built-in cabinetry anchors the open-concept living area. The primary suite boasts a spa-inspired ensuite with quartz finishes, heated tile floors, and a walk-in closet. Step outside to your beautifully landscaped, fully irrigated backyard oasis with a covered stamped concrete patio, gas hookup, and two maple trees placed for added privacy. Comfort is assured year-round with a heat pump. Located in a quiet, family-friendly community just minutes from parks, trails, schools, beach access, and the shops and services of charming Brentwood Bay. (id:60626)
Pemberton Holmes Ltd - Sidney
107 1551 Mariner Walk
Vancouver, British Columbia
SPECTACULAR, tastefully renovated WATERFRONT HOME at The Lagoons in beautiful False Creek. Enjoy almost 1700 square ft on one level and ~900 square ft of your own private, perfectly manicured, sun-drenched terrace overlooking False Creek & the Seawall. Extra-large BRIGHT & SPACIOUS living & dining with floor-to-ceiling windows, WOOD-BURNING FIREPLACE, recessed lighting & engineered wood flooring. Fully updated Chef's Kitchen with contemporary cabinets/counters & high end appliances. Spacious primary bed with WIC, custom built-ins & gorgeous SPA-LIKE 5 pce ensuite with floating vanity, RAIN SHOWER & SOAKER TUB. Large guest bed & updated guest bath + den (could easily be a 3rd bedroom). TWO Parking. One Locker. A truly exceptional place to call home. This will not last. Showings by private appointment. (id:60626)
Oakwyn Realty Ltd.
17163 102 Avenue
Surrey, British Columbia
Beautiful Fraser Heights home on a large lot in great location! - just 1 block to Pacific Academy and half a block to Bothwell Elementary! Thoughtfully designed with a main floor bedroom and full ensuite, ideal for guests or in-laws. Features 5 spacious bedrooms, vaulted living room, and a dramatic two-story foyer. The open kitchen/family room layout includes maple cabinetry and a bright eating nook. Upstairs, the oversized primary suite offers a walk-in closet and spa-like ensuite with jetted tub. Lots of upgrades include EV charging, full A/C with heat pump, and a new hot water tank (2024). Enjoy the expansive backyard-perfect for family, gardening, or entertaining! Openhouse Aug.16 Sat 3pm-5pm (id:60626)
Royal LePage West Real Estate Services
23710 110 Avenue
Maple Ridge, British Columbia
GREENBELT, PRIVACY + room for everyone! Renovated 3 storey home with full basement. As soon as you walk through the door you will be struck by the high ceilings in the living room/ dining room. Through the dining room you have a large open kitchen with stainless steel appliances, a large family room leading to a covered deck and private backyard with a hot tub. Upstairs you will find 5 bedrooms and 3 1/2 full bathrooms incl a huge jetted tub in the ensuite. Downstairs you have a walk out day light 2 bedroom ,1 1/2 bathroom basement with separate entrance. New roof, Furnace & AC installed (2020) , Main floor Laminated, New kitchen with countertop .Access the beautifully landscaped backyard from either room. Excellent location - short walk to Kanaka elementary and easy access to the Bypass. (id:60626)
Royal LePage Sterling Realty
1937 Kaltasin Rd
Sooke, British Columbia
Welcome to your ideal coastal retreat—a beautifully landscaped 0.4-acre property with 90 feet of natural, low-bank oceanfront, offering direct access to kayaking, fishing, and swimming right from your backyard. This south-facing gem is designed for laid-back luxury and outdoor living. Relax in the hot tub under the stars, refresh in the outdoor shower, or enjoy a peaceful soak in the spa-style soaker tub. With 800 sq ft of sunlit patios and a private upper balcony off the primary bedroom—perfect for yoga or morning coffee—there’s no shortage of tranquil spaces to unwind. Inside, the home is bathed in natural light, with vaulted ceilings, an open-concept layout, and expansive ocean views from all the main living areas. A cozy wood stove adds warmth and charm, while thoughtful updates throughout ensure comfort and style. With two bedrooms plus a versatile flex room, the home easily adapts to your needs. The property features a soothing water feature, lush private gardens, landscape lighting, an irrigation system, and a seamless indoor-outdoor flow that invites year-round enjoyment. Just minutes from schools, shops, and Sooke’s vibrant community, yet surrounded by nature—this is West Coast living at its best. Don’t miss this rare opportunity to own your oceanfront escape. Open house Friday July 18th 4 to 6 PM and Sunday, July 20 1 to 3 PM. See you there. (id:60626)
Exp Realty
Lot 2b Church Drive
Innisfil, Ontario
This Home Has Everything You Are Looking For! This 4-Bedroom, 4-Bathroom Detached Home Is Located On A Premium Lot At The End Of A Cul De Sac Where There Are Only 4 Lots That The Builder Is Building On. This Home Has Over 4,050 Square Feet Of Living Space On The Main & 2nd Floors (As Per Builder's Floorplan), Plus An Unfinished walk out Basement Ready For You To Design The Way You Like. All While Sitting On An Approx. 55 Wide, 127' Deep and 90' wide at back. This Home Comes Upgraded With Soaring 10' Ceilings On The Main Floor And 9' Ceilings On The 2nd Floor. Additional Features Include A Great Room Fireplace, Wine Bar, Mudroom, Servery, A Side Courtyard, and An Open To Below View From The 2nd Floor. The 2nd Floor Features A Laundry Room, Walk-In Closets, And En-Suite Bathroom Access For All Bedrooms. **EXTRAS** You Are Within Walking Distance Of Grocery Stores, Restaurants, Schools, Churches, Community Centers, Various Shops, And Killarney Beach. Being Within A Quick Drive To Hwy 400 And Bradford. (id:60626)
Axis Realty Brokerage Inc.
13195 14 Avenue
Surrey, British Columbia
Your Ocean Park dream come true. This charming & updated home sits on a 7500 sq ft sun drenched south & east facing corner lot in one of the most desirable neighbourhoods in all of South Surrey. The R3 zoned lot already boasts ocean & Mount Baker views, so imagine a new home with a potential 3rd storey or roof top deck! This neighbourhood has an amazing mix of original homes, updated homes, and stunning new builds. The existing 1864 sq ft home is a charming move-in ready 1.5 storey w/ updated kitchen, 2 updated baths, 3 large beds, office w/ ocean views, a private manicured yard, & so much more. Mins from 3 beaches, walking trails, Kwomais park, shopping, restaurants & transit. Schools: Ray Shepherd Elementary & Elgin Park Secondary. Build your dream home in this dream community. (id:60626)
Royal LePage Northstar Realty (S. Surrey)
RE/MAX Crest Realty
222 Mckean Drive
Whitchurch-Stouffville, Ontario
Brand New Detached By Fieldgate Homes! Introducing the Woods Model 3408 square feet above grade, Modern Design, Double car Garage, A newly constructed residence meticulously designed for luxury and functionality. This elegant home features 5 spacious bedrooms and 3.5 Bathroom. The main floor includes a versatile den, ideal for a home office or additional living space. Convenient Walk Up Basement. Residents will benefit from the assurance of a full Tarion new home warranty. With its thoughtful layout and high-quality finishes, this home is perfectly suited for families seeking comfort and style in their living environment. Experience the epitome of sophisticated living in this exquisite family residence. (id:60626)
RE/MAX Premier Inc.



