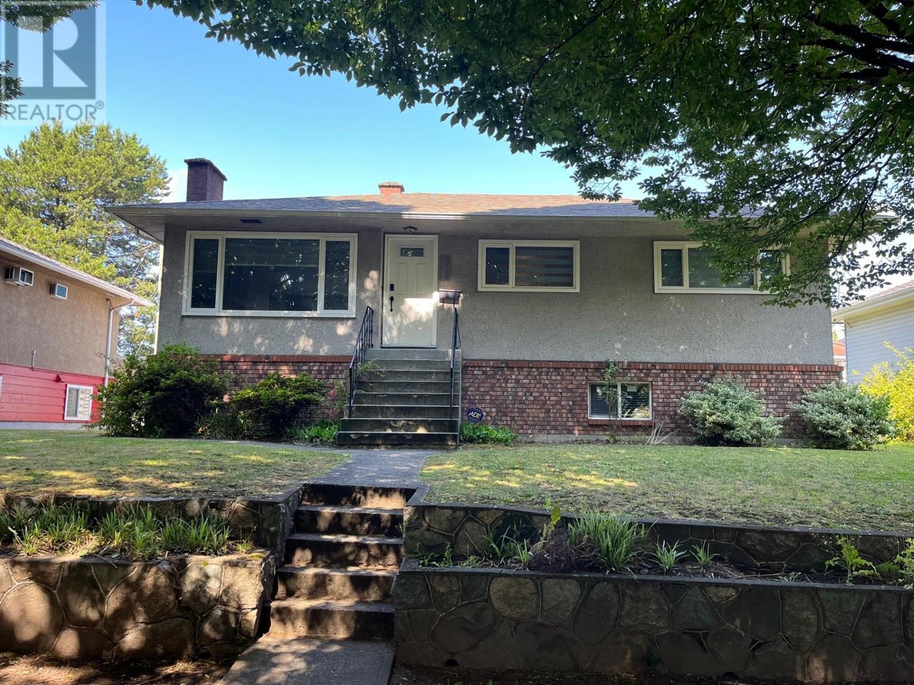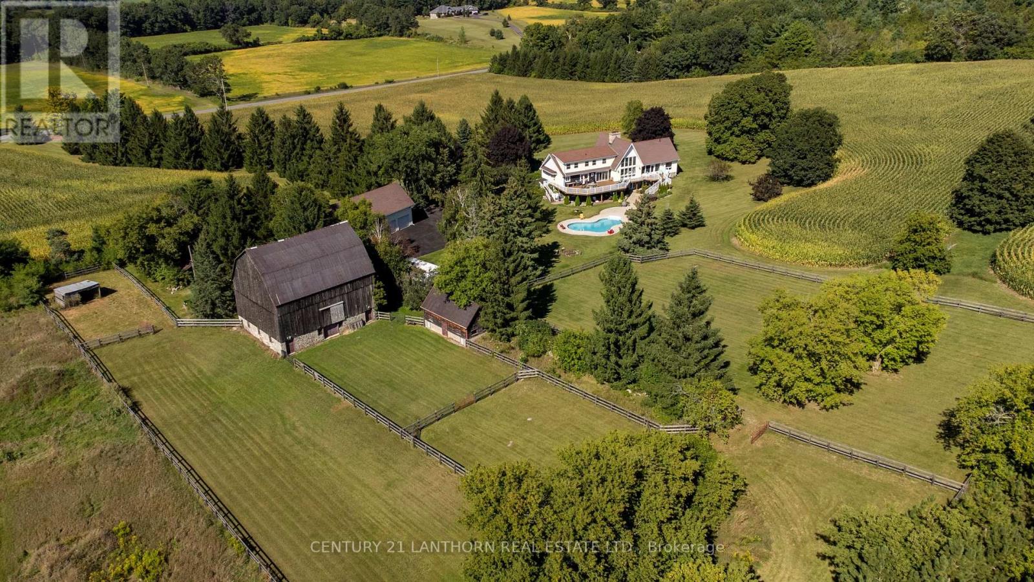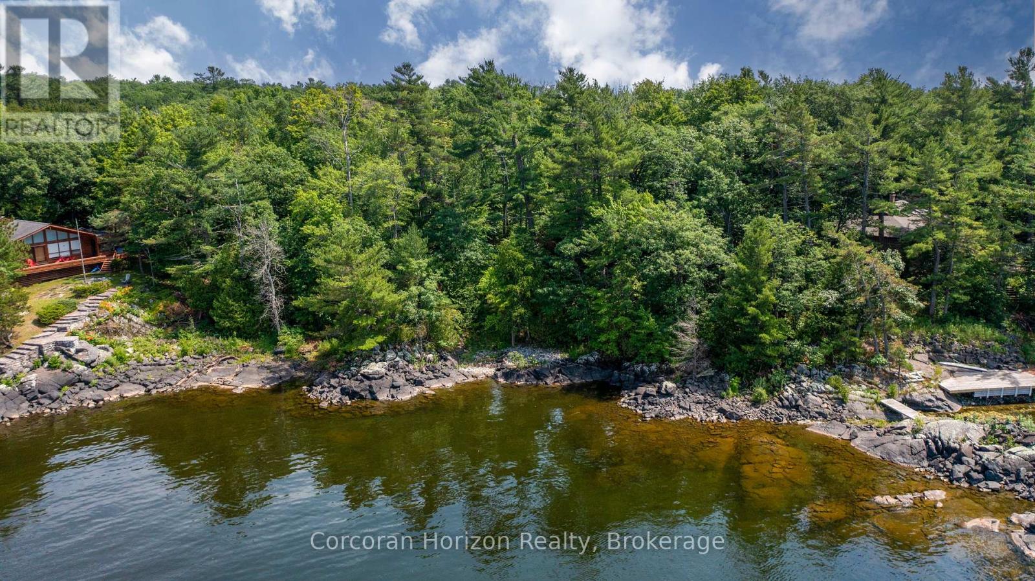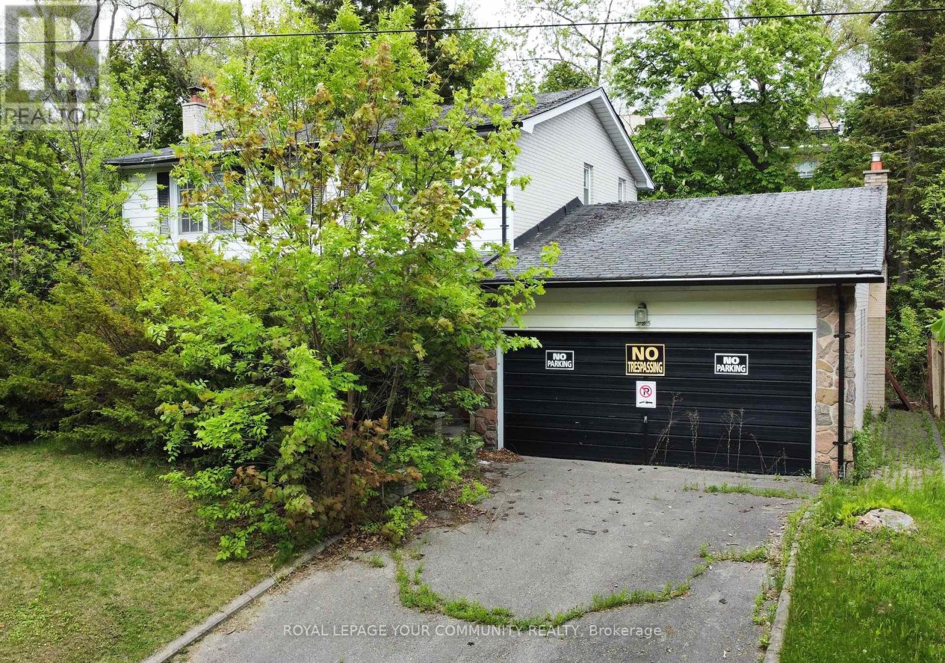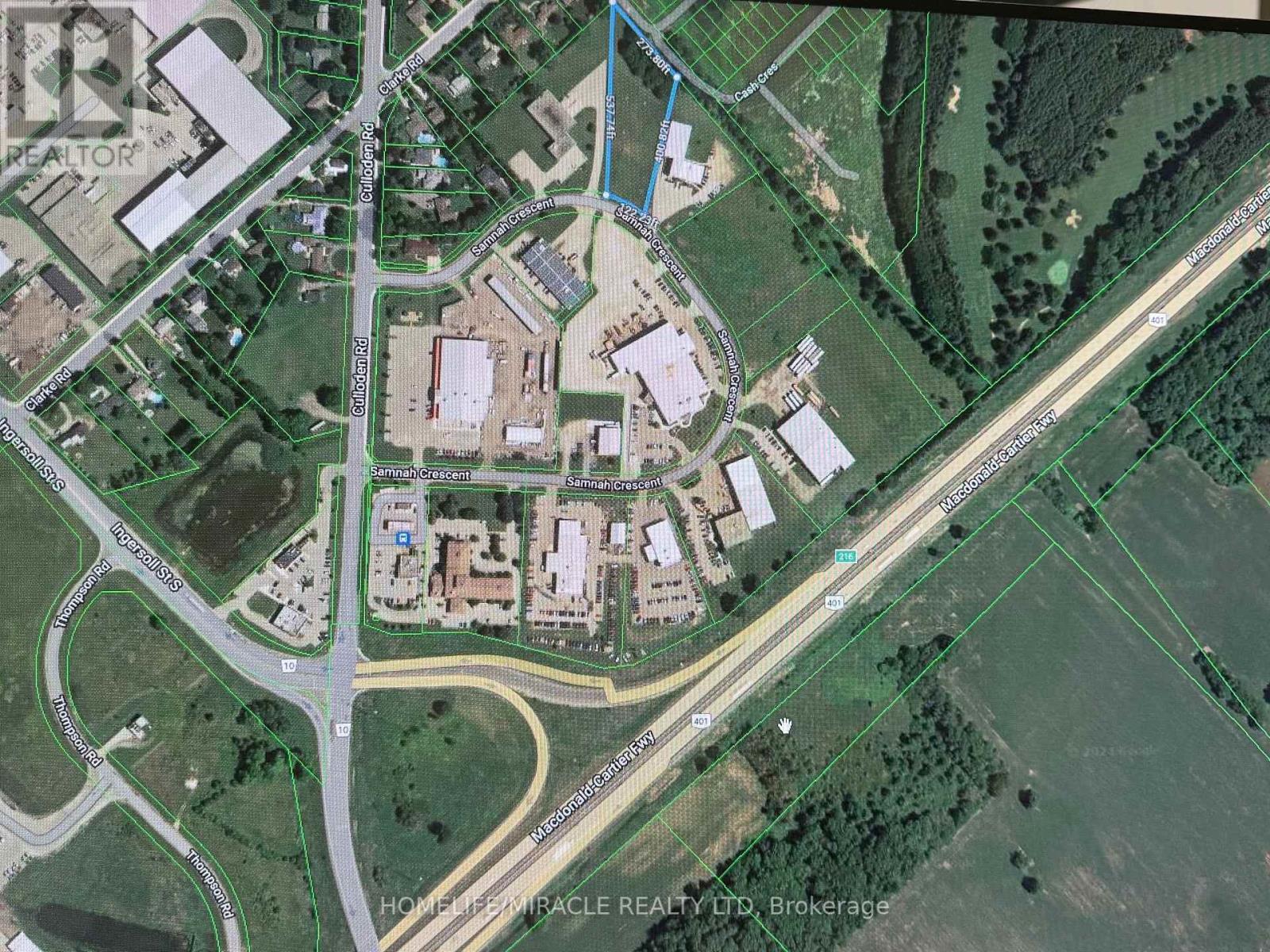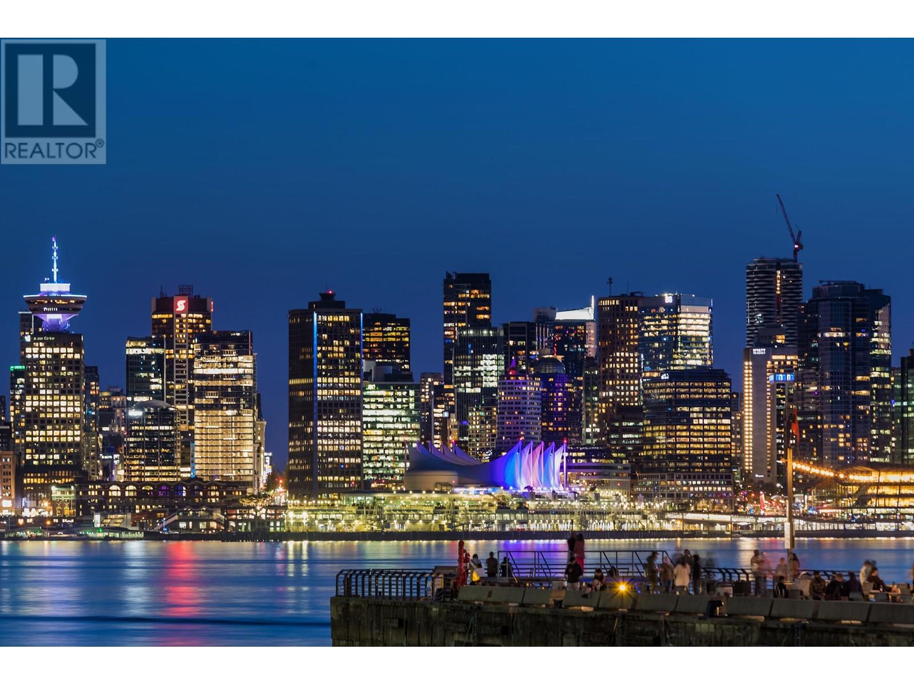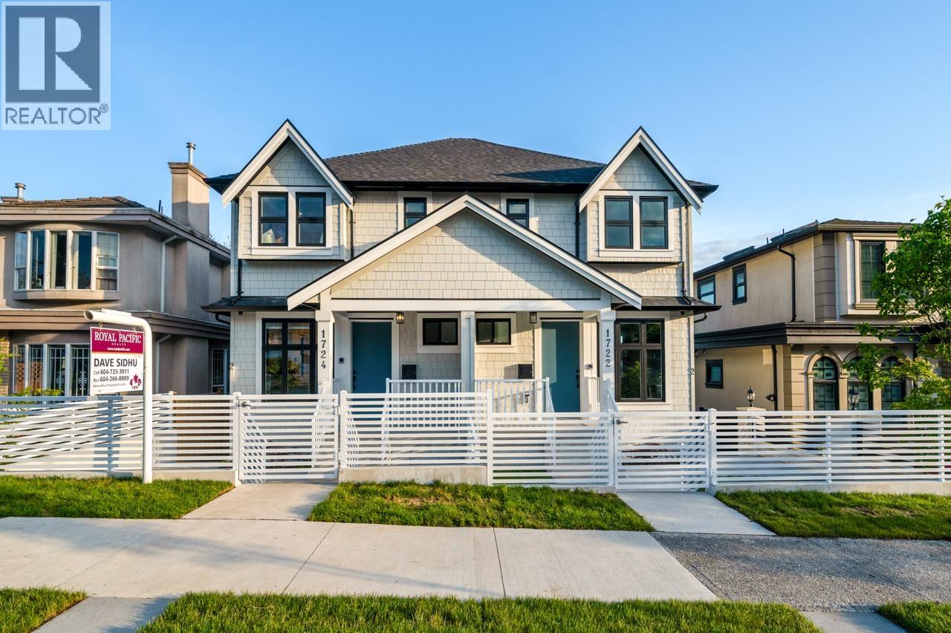4749 Fairmont Street
Vancouver, British Columbia
Frontage 59.5 ft wide big lot 4,983 sf. This South-east facing 5 bedrooms 2 baths 2 kitchens house sitting on a quiet tree-lined street. Tastefully renovated with newly installed heat-pump air conditioning, upgraded kitchens, bathrooms, appliances, lightings, windows, flooring & paint, 9 years old roof. Upstairs 3 good size bedrooms for a growing family. A good height bright basement features 2 or 3 bedrooms self-contained with kitchen, full bath, laundry with separate entrance. Laneway access backyard has carport + open parking and a large backyard. Easy short walk to 29th Ave Skytrain, Joyce Station, and Kingsway shops. Only minutes of drive to Metrotown & Downtown. Check details from City regarding residential lot of R1-1 for possible multiplex or land assembly. (id:60626)
Homeland Realty
6167 Commercial Street
Vancouver, British Columbia
Builder´s own 3-storey home in sought-after Killarney, first time on market, built in 2007! Situated on a 33´ x 96.9' lot on a quiet street. Lots of free parking on street always available in front as well. This nice home offers 4 spacious bedrooms, 4 baths, a huge covered sundeck on 3rd floor (11 x 27), granite counters, alarm system, roughed-in vacuum, and finished carport/garage (254 sf). Fenced front and back yards - perfect for families. Above has 2 large bedrooms and a big living area. Above 2 has huge Primary Bedroom, ensuite and Covered Deck. Bonus 1-bedroom lock-off suite is a great mortgage helper. Beautiful backyard oasis! Just 2 blocks from schools and close to 49th Ave transit. Quality, space, and location - Home is very well maintained. Just move in. Better than a 1/2 Duplex (id:60626)
RE/MAX City Realty
439 Oak Lake Road
Quinte West, Ontario
Welcome to 439 Oak Lake Road! A private country estate where luxury meets serenity. Set on 30 rolling acres in Stirling, this 5 bedroom, 3.5 bath home is accessed by a gated, tree-lined driveway that winds toward a striking 3,263 sq. ft. residence. Vaulted ceilings and massive windows fill the living room with natural light and showcase panoramic views. A grand stone fireplace connects all levels, anchoring the homes warm, inviting atmosphere. The kitchen is built for cooking and entertaining, with a 12-ft granite waterfall island, propane fireplace, and a spacious pantry framed by restored barn doors. The main floor primary suite offers true relaxation, complete with a spa-like ensuite featuring heated floors and a generous walk-in closet. Step outside to your personal resort: a saltwater pool, hot tub, and wide deck overlooking peaceful countryside views. This property is more than just a beautiful home; in addition to the attached heated garage this estate comes complete with a 2300 sq. ft. 5 car detached garage including loft space. Equestrians will appreciate the well-maintained barn with 5 stalls and 4 paddocks. Recreation is right at your doorstep - golf at Oak Hills 36 hole course, fish local lakes, hike scenic trails, or ride year-round. In winter, enjoy skiing at Batawa, snowmobiling, or catching a show at the Stirling Theatre. All just 20 minutes from Belleville and Trenton. This property is the perfect blend of sophistication and rural living. (id:60626)
Century 21 Lanthorn Real Estate Ltd.
471 North Shore Rd
Georgian Bay, Ontario
Discover over 2+ acres of premier waterfront property on the breathtaking shores of Georgian Bay, ready for you to bring your dream retreat to life. Located in the exclusive enclave of Moore Point, this exceptional parcel boasts 240 feet of pristine shoreline, offering both privacy and panoramic views of the iconic bay. The gently sloping terrain and ideal water depth make it perfectly suited for easy dock installation, allowing you to keep your boat steps from your door and explore the renowned 30,000 Islands with ease. Whether you envision sun-drenched days on the water or tranquil evenings watching unforgettable sunsets, this property delivers a lifestyle of natural beauty and relaxation. Situated just five minutes from Highway 400, it offers the rare combination of secluded lakeside living and unmatched accessibility only 1 to 2 hours from Toronto. Whether you're planning a weekend escape or a full-time residence, this location strikes the perfect balance between peaceful retreat and urban convenience. Create your personal paradise on Georgian Bay where privacy, prestige, and potential await. (id:60626)
Corcoran Horizon Realty
2476 140 Street
Surrey, British Columbia
"Sunnyside Park" in beautiful South Surrey White Rock. 80' X 299' (23,807 sf or .547 acre) perfect building lot with lots of multi-million dollar new(er) 8,000 sf +/- homes. Build your dream home with swimming pool, tennis courts, etc. Relax & enjoy your new mansion/hideaway home-sweet-home amongst the mature landscaped serene setting. Walk through park trails to Chantrell & Elgin Schools, 4 minutes' drive to South Surrey Recreation & Art Centre; 6 minutes drive to beach & shopping. Long time good m-to-m tenant@ $2,600/ month. Appreciate minimum 24hr notice to show. (id:60626)
RE/MAX Westcoast
225 Old Yonge Street
Toronto, Ontario
Attention Custom Home Builders! A rare find in the prestigious St. Andrew-Windfields enclave! A great opportunity to build your dream home on this incredible 60.84 x 125 Ft lot, one of the last remaining opportunities on the coveted 'Old Yonge St.' address. Surrounded by stunning new builds and multi-million-dollar homes, this property provides the perfect platform for your vision. Located in a family-friendly, highly sought-after neighbourhood with access to top-ranking schools like Owen Public School, St. Andrew's Middle School, and York Mills Collegiate. Conveniently close to Hwy 401 & DVP, public transit, subway, shops, restaurants, parks, and trails. This is an exceptional opportunity to invest in one of Toronto's most desirable areas. (id:60626)
Royal LePage Your Community Realty
100 Samnah Crescent N
Ingersoll, Ontario
Discover the potential of this prime industrial land approx. 2 Acres in Ingersoll. With M-1 Zoning, it offers remarkable versatility, from autobody shops to warehousing, catering to a range of businesses. Its strategic location, close to amenities and major transportation routes 401 west, ensures convenience and accessibility. Ingersoll's booming market presents an ideal opportunity for investors and entrepreneurs, and this property, with room for expansion, is poised to be a cornerstone of your business success. Don't miss the chance to secure your future in this thriving city; seize the opportunity now. (id:60626)
Homelife/miracle Realty Ltd
#1 2244 E 11th Avenue
Vancouver, British Columbia
Experience elevated East Vancouver living in this brand-new front duplex, designed for the Trout Lake lifestyle and nestled in the heart of Grandview-Woodland. Built by Encore Collection with a focus on quality and comfort, this 3-bedroom, 3.5-bathroom home offers 1,691 SQFT of thoughtfully crafted space. The open-concept main floor seamlessly connects to the outdoors through accordion-style doors that lead to a private patio-ideal for entertaining or everyday enjoyment. Premium features include high-end Fisher & Paykel appliances, built-in speakers, air conditioning, and modern designer finishes throughout. Live just moments from the vibrant energy of Commercial Drive, the serenity of Trout Lake, and the convenience of transit and top-rated schools. This is a home that truly blends lifestyle, location, and luxury-perfect for families and professionals alike. (id:60626)
RE/MAX City Realty
Royal Pacific Realty (Kingsway) Ltd.
67 Wozniak Crescent
Markham, Ontario
Stunning Luxury "Green Park" Family Home In The Prestigious Wismer Community! Rare Offered Premium 56.29 Ft Lot, Boasting 3,308 Sqft. $$$ Upgrades: 4 Spacious Bedrooms, Including 2 W/Private Ensuites. Soaring 9 Ft Ceilings On Main Flr And Impressive 17- Ft Ceiling In The Family Room Creates A Breathtaking Open Concept Living Space Filled W/Natural Light. Elegant Wrought Iron Glass Double Door Entrance W/ A Spacious Front Porch & Abundant Large Windows Surrounded. Renovated Chief's Gourmet Kitchen (2024) W/Ceiling- heights Cabinets ( Glass Insert), Crown Molding, Under-Cabinet Lighting, Quartz Countertops, An Over-Sized Center Island, S/S Appliances, Spacious Eat-In Breakfast Area, A Stylish Backsplash, Potlights , Chandeliers & Crystal Lights Features add a Refined & Cohesive Touch. Brand New Pre-Engineed Hardwood Flrs Throu-out, Solid Oak Staircases. A Custom Stylish Panelled Accent Walls Bring Depth & Contemporary Character to The Home. The Luxury Primary Bedrm Features 5 - Pcs Ensuite W/A Glass Shower & A Large Walk-in Closet. All Bathrms Includes Windows For Natural Ventilation. Thickened Thermal Insulation. Enjoy The Convenient of Direct Garage Access. No Side Walk Can Fits 4 Cars On Driverway. Double Car Garage, Interlocked Front & Backyard. Just A Short Walk To Top Ranked Donald Cousens P.S.(Gifted Program), John McCrae ES, San Lorenzo Ruiz Catholic ES, Bur Oak HS (Top Ten In Ontario), Brother André Catholic HS. Close To All Amenities: Supermarkets, Restaurants, Parks, Yrt, Mount Joy Go Station. Move In & Enjoy! (id:60626)
Real One Realty Inc.
333 Thomas Phillips Drive
Aurora, Ontario
Welcome to the prestigious Aurora community. Stunning 5+1 bedroom, 4.5 bathroom home offering 4,500 sf luxurious livingspace. Nestled on apremium ravine lot in a beautiful natural greenbelt area, it boasts $100K in upgrades. Featured high-end finishes andprofessional interior designthroughout. As you enter, greeted by a grand foyer and high ceiling, a hallmark of the elegance that continuesthroughout. Entire house boastsrich, solid hardwood flooring. Kitchen is a chefs dream with its open-plan layout, premium cabinetry withunder cabinet accent lightingbeautifully highlights the backsplash in the kitchen, matching with high-end s/s appliances. Extra-large windowsdesignated breakfast areaoverlook ravine. Formal dining room is a statement of luxury setting the scene for refined dinners. Living roomopens to a balcony that providestranquil views of the surrounding trees. Professional custom made organizers walk in closets and mudroomenhancing the sense of space.Offices on Main Floor, 4 bedrooms on second floor includes Master suite with luxurious ensuite 5-piecesbathroom and HIS & HER custom buildclosets. Second ensuite bedroom boasts a custom-built walk-in closet, while the third and fourthbedrooms share a convenient Jack and Jillbathroom. It is a perfect setting for any growing and big family. Basement apartment is ideal forentertaining, featuring a separate entranceleading to the sidewalk, a spacious bedroom, a full kitchen, and a complete bathroom with arelaxing two-person sauna, shower, and bathtub.The interlocking design ensures a seamless flow from the front yard to the sidewalk andbackyard, inviting exploration and enjoyment at everyturn. Situated near top-ranking schools with convenient school bus access, this locationis just a two-minute drive from plazas, the LCBO, theBeer Store, Real Canadian Superstore, T&T, restaurants, banks, and beautiful parks, witheasy access to Highway 404 in just few minutes. (id:60626)
RE/MAX Elite Real Estate
105 175 Victory Ship Way
North Vancouver, British Columbia
Unmatched Waterfront Living with Panoramic Head-On Views! This rare, front-row waterfront residence offers unobstructed, head-on views of the skyline and harbour-visible from nearly every room. Positioned on the coveted southeast corner, it captures stunning sunrises and all-day natural light. Both bedrooms overlook a serene private beach, adding to the tranquil, coastal feel. The showstopper is a 622 sqft waterfront patio-one of the largest in the building-framed by custom, maintenance-free hedging for privacy without blocking the view. Inside, enjoy 10-ft ceilings, floor-to-ceiling windows, rich hardwood floors, and an airy open-concept layout. The oversized primary suite (originally two bedrooms) boasts spectacular views and a luxe en-suite. Three full bathrooms, A/C via heat pump, and gallery-style wall space complete the interior. Includes two side-by-side parking stalls and a storage locker. A rare opportunity to live the ultimate waterfront lifestyle. (id:60626)
Royal LePage Sussex Pigott Properties
1724 E 64th Avenue
Vancouver, British Columbia
FRASERVIEW Side by Side duplexes on a prized 49x122 LOT SIZE. These homes embody exceptional craftsmanship & sophistication. Features 3 bdrms on the upper floor with additional bedroom for owners use in the basement & 1 bdrm WALK OUT legal suite. Inside, you'll find white oak hardwood floors, high ceilings, and an open-concept design that creates an airy, inviting atmosphere. Bright white shaker style cabinetry with integrated Fisher Paykel appliances including a 36 INCH GAS RANGE, WINE COOLER & EXTRA LARGE PANTRY. Other features include TANKLESS HOT WATER on demand GAS BOILER, Radiant heating, AC/Heat Pump systems for year-round comfort. Sunny South facing backyard. Sir James Douglas (French Immersion) & David Thompson Secondary. (id:60626)
Royal Pacific Realty Corp.

