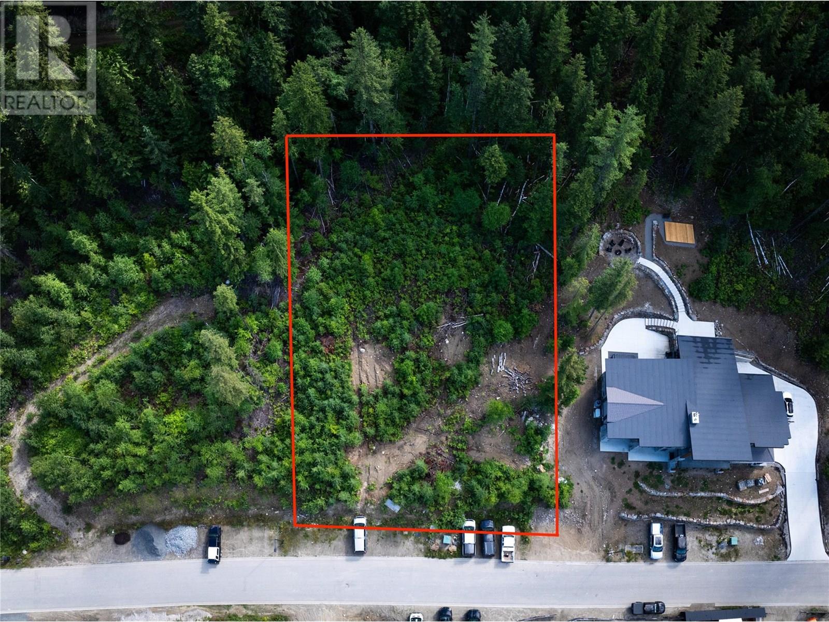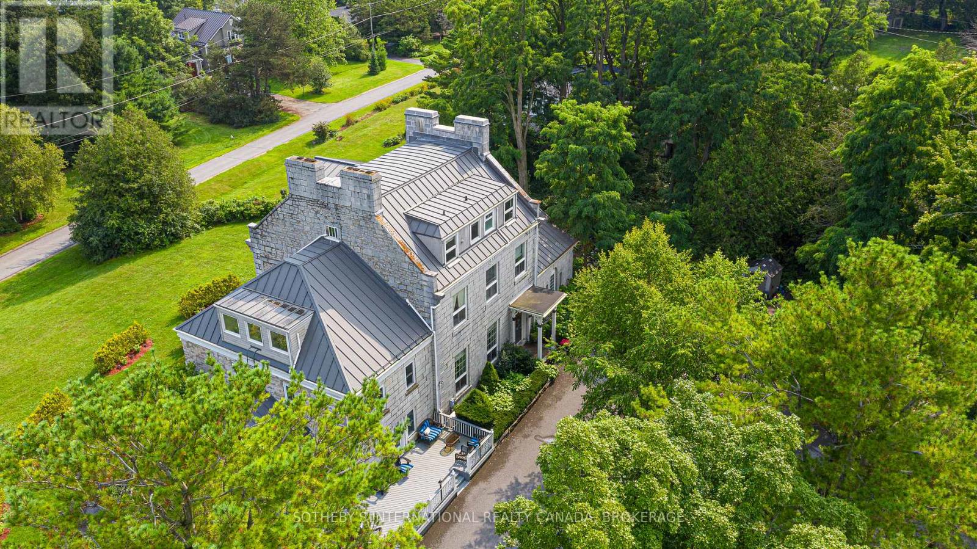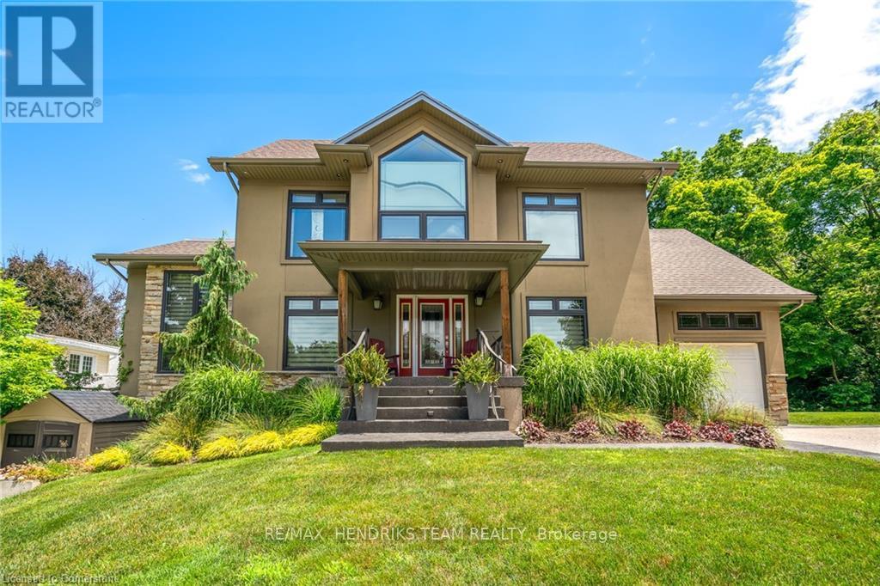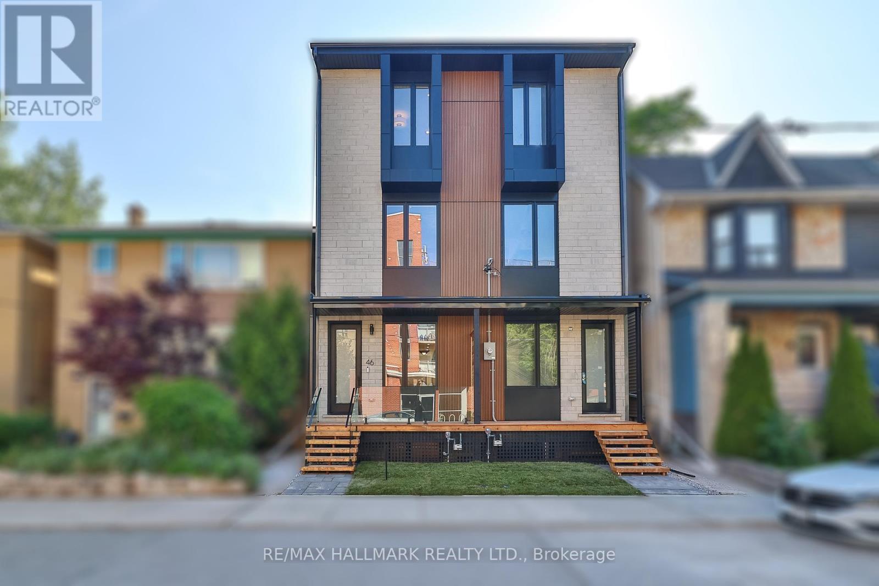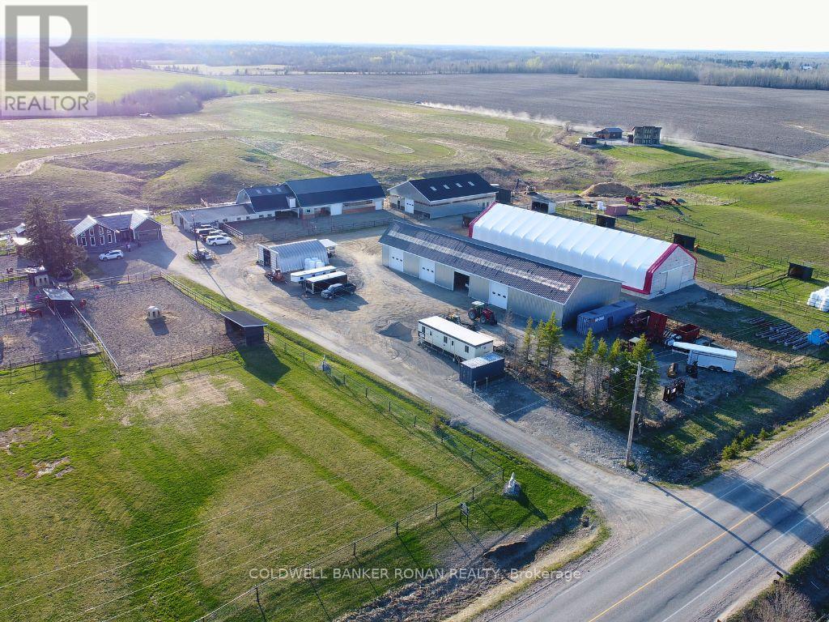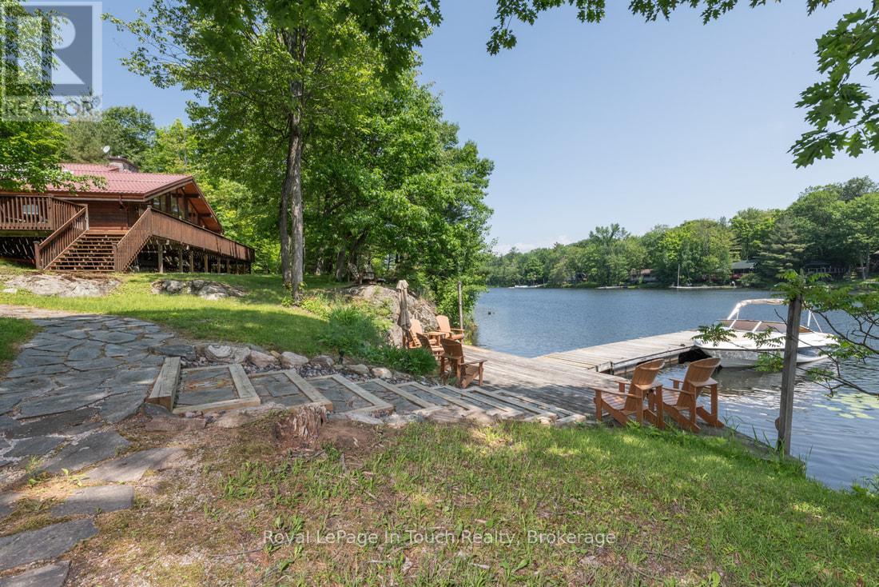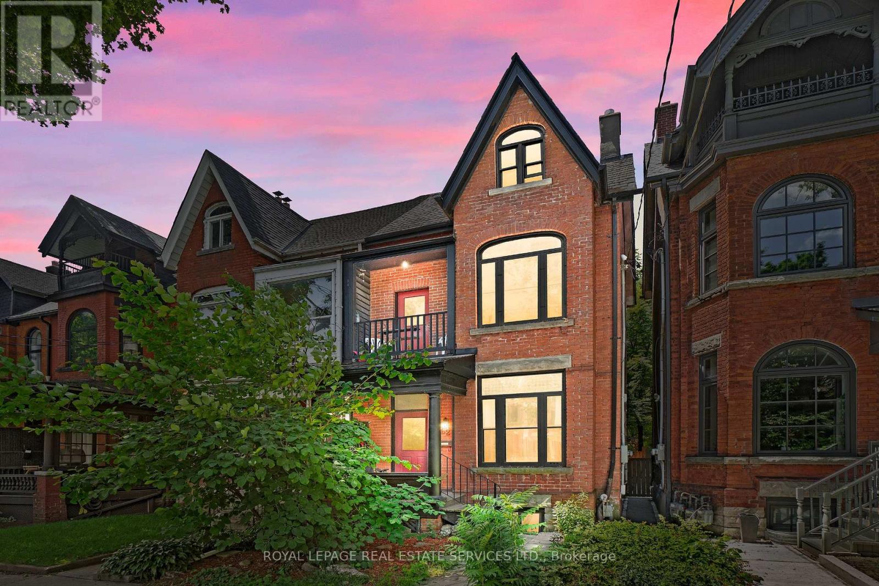45227 Cabot Trail Highway
North Shore, Nova Scotia
The Sea Parrot Oceanview Manor awaits! This stunning oceanfront resort offers 362 ft of accessible waterfront on 7.68 private acres along the world-renowned Cabot Trail in Cape Breton, Nova Scotia. Ideally located on popular tourist route near top golf destinations like Highland Links, Cabot Links, and Cabot Shores, and close to the revitalized Cape Smokey Ski Resort.In operation for over 15 years, the Sea Parrot has a strong international referral and repeat guest base. This turnkey business includes furnishings, equipment, supplies, a top-ranked URL, and an established business numbereverything needed to continue its success. Accommodations include 5 cottages with full kitchens (4 x 2-bed, 1 x 1-bed wheelchair accessible), 3 studio apartments with kitchenettes and ocean-view balconies, 1 oceanfront camper, and a uniquely converted boat house.The main residence features panoramic ocean views through two-story windows, a 2-way wood-burning fireplace shared with the primary suite, Bose sound system, floor-to-ceiling bookshelves, wet bar, and wine fridge. Slate floors with in-floor heat run throughout the main level.The chefs kitchen boasts stainless steel appliances, double ovens, and a tiled island with seatingopen to the great room. The spacious primary suite includes a luxurious en-suite with jet tub, tiled double shower, and access to a 3,000 sq ft covered wraparound deck with sauna and hot tub. A formal dining room, large office, ½ bath, TV room, and second kitchen complete the main floor. Upstairs are two additional bedrooms, each with en-suites. The grounds are designed for relaxation with pergolas, hammocks, 2 hot tubs, and a fire pit. Remaining treed acreage offers development potential for more accommodations or retail.With underground drainage and wiring in place, views remain pristine. Whether you envision a thriving business, a private family retreat, or a multi-family compound, the Sea Parrot offers unmatched potential in a breathtaking locati (id:60626)
Exp Realty Of Canada Inc.
2465 Monashee Court Unit# 14
Revelstoke, British Columbia
An extraordinary opportunity to own a .68-acre estate lot in one of the most coveted alpine destinations. This rare ski-in/ski-out property offers direct access to world-class slopes, breathtaking mountain and river views, and priority lift access passes—a privilege reserved for only a select few. This is more than just land—it's your gateway to an unparalleled lifestyle. Build your dream mountain retreat or investment property in a location that supports short-term rentals, offering strong income potential year-round. A rare investment opportunity in a location where natural beauty meets elite convenience. Whether you're building a personal sanctuary or a high-performing income property, this estate lot is your canvas. (id:60626)
RE/MAX Revelstoke Realty
84 Bannatyne Drive
Toronto, Ontario
Ravine Building Lot. Expansive Tree-Lined And Backing Onto Picturesque Vyner Greenbelt. Potential To Acquire 7' Of Frontage From The Neighbouring Property. Coveted Opportunity To Build Your Dream Home In One Of Toronto's Most Desirable Family Neighbourhoods. Update To Your Desires. Vast Fenced Backyard Overlooking Forested Ravine Offers Incredible Privacy And Potential. Main Floor W/ Family Room, Combined Living-Dining W/ Fireplace & Walk-Out To Backyard, Eat-In Kitchen, Powder Room & Laundry W/ Separate Entrance. Primary Suite W/ Walk-In Closet & 3-Piece Ensuite. Second Bedroom W/ Private Balcony Overlooking Backyard. 2 Additional Upstairs Beds W/ Shared 4-Piece Bath. Spacious Entertainment Room, Home Workshop & 3-Piece Bath On Lower Level. Sought-After Location On Quiet Street In St. Andrews-Windfields, Minutes To Top-Rated Schools, Bayview Village Shopping Centre, Major Highways, Athletic Clubs, Golf Courses & Don River Trails. (id:60626)
RE/MAX Realtron Barry Cohen Homes Inc.
8 Starr Place
Kingston, Ontario
Unparalleled and distinguished, Whitney Manor is a unique five suite boutique hotel opportunity that combines historic elegance with modern luxury. A self-catered accommodation model, the current configuration offers three 2 bedroom suites and two 1 bedroom suites. Each self-contained luxury suite features a fully equipped kitchen, spacious living and dining areas, private balcony or patio, in-suite laundry and architectural details that reflect the property's history. Built in 1817, this Heritage designated property remains one of the oldest limestone structures in the Kingston area. Designed in the likeness of an English estate with rectangular limestone blocks, cathedral ceilings and hand hewn beams, the architectural integrity and conservation of the property has been maintained through careful stewardship. This unique boutique accommodations business model boasts 75% average occupancy rate year-round, reaching close to 100% occupancy in peak summer months. Strategically located a few minutes drive from downtown Kingston, Gananoque and a ferry ride to the US. With prime positioning within a residential enclave alongside the St. Lawrence River, Whitney Manor offers an extraordinary opportunity to own a piece of Kingston's rich heritage with a turnkey boutique business investment. ** This is a linked property.** (id:60626)
Sotheby's International Realty Canada
4 Front Street
Niagara-On-The-Lake, Ontario
One of a kind! Take a nice little winding drive past Queenston Heights Park and Brock's monument, past the amazing views of the mighty Niagara River and onwards to this fabulous home and property. Set in the quiet and quaint village of Queenston in Niagara-on-the-Lake. Whether you're looking for a multi-generational home or added double extra income from the two accessory apartments, this home offers lots of opportunities and possibilities. The main part of the home features 2 bedrooms - one on the main floor with an adjacent 3piece bath and a lofted primary suite with spa-like 4 piece ensuite with both shower and separate tub plus its own private balcony overlooking the beautiful backyard with inground pool. This owner's portion of the home also includes an open concept kitchen/dining/living area with vaulted ceilings, gas fireplace and garden doors to another raised deck. There's also a staircase leading to the lower level (with backyard entrance half way down) with a rec room and another 3 piece bath. The spacious one bedroom second floor apartment is accessed thru a separate staircase at the side of the garage (which also has the double 4 car driveway). On the opposite side of the home is another driveway that leads to the lower level. Here you'll find a modern 2bedroom suite perfect for in-laws, visiting friends or as a short or long term rental. All 3 living quarters have their own laundry facilities and each one includes 6 appliances. The home was recreated to what it is today in 2012. It was designed with the option to easily convert all of the space back to a single family home if desired. This would culminate in about 3,600 square feet of finished living space including 5 bedrooms and 5 full bathrooms. Check out the floor plans included with the photos and also enjoy watching the video! (id:60626)
RE/MAX Hendriks Team Realty
5747 Draper Road
Fort Mcmurray, Alberta
This stunning custom-built home, meticulously crafted by Blu Boy Framing, is set at a 255-meter elevation. The property seamlessly blends modern amenities with unparalleled craftsmanship, offering a luxurious living experience on 27 expansive acres that back onto a beautiful nature reserve, providing breathtaking views and a tranquil backdrop. Step inside to discover an oversized living space featuring slate stone flooring, high ceilings throughout, and expansive windows that flood the area with natural light, creating an airy and spacious ambiance. A cozy wood stove adds a touch of rustic charm. Continue to the impressive kitchen, where attention to detail is evident in the custom Kitchen Craft cabinetry, quartz countertops with a secondary prep sink in the island, and a tiled backsplash with a convenient pot filler. The kitchen boasts high-end appliances, including a Capital 6-burner stovetop with a central griddle, dual ovens, a Miele refrigerator, and a Miele dishwasher. The very large walk-through pantry is designed to accommodate stand-up freezers and features floor-to-ceiling shelving. Head toward the bedroom wing of the home to relax in your spacious primary bedroom with custom wainscotting, a massive walk-in closet with custom cabinetry, and a marble surround gas fireplace, offering stunning views. The spa-like ensuite is your personal retreat, featuring a soaking bathtub, an oversized tiled shower, and a dual sink vanity with a quartz countertop. The main floor also boasts a large secondary bedroom with built-ins, its own ensuite, and a walk-in closet. Additionally, there's a main floor office perfect for working from home, which can also serve as a third upstairs bedroom. The main floor is completed with a 2-piece powder room, a laundry room, and a mud room leading to an oversized attached quadruple garage (44'10" x 55’1”), measuring 1,862 SF. In-floor heating can be found throughout, offering warmth and comfort. Head down to the basement to discover acid -stained flooring, 10-foot ceilings, another large bedroom with a walk-in closet, a four-piece bathroom, and another den. The spacious family room is perfect for cozy movie nights. The basement also includes a 1bdrm non-conforming suite that adds versatility, providing space for a nanny or intergenerational living. The detached 40x80 shop is a haven for hobbyists and professionals alike, featuring in-floor heating, spray-foam insulation with a fire-retardant coating, and a wood stove. It has two 14-foot overhead doors with make-up heaters and a 25x80 lean-to. With 8-10 acres of flat, sub-dividable land and a private driveway secluded from Draper Road, this property offers a unique acreage living experience. Despite its tranquil setting, it's conveniently located less than 10 minutes from downtown and close to amenities. Don’t miss the opportunity to own this exceptional home! (id:60626)
The Agency North Central Alberta
46a Pape Avenue
Toronto, Ontario
Welcome to 46A Pape Avenue, a newly constructed 4+1 bedroom, 5-bathroom semi-detached home that delivers the perfect blend of upscale craftsmanship, modern convenience, and family functionality in one of Torontos most desirable East End neighbourhoods. Set across three carefully curated levels, this thoughtfully designed residence offers a light-filled and spacious layout ideal for families, professionals, or anyone who values comfort without compromise. The open-concept main floor is anchored by a chefs kitchen featuring Decotech cabinetry with durable maple plywood interiors, quartz waterfall countertops, stainless steel appliances, and a large island that serves as the true heart of the homeperfect for cooking, gathering, and connecting. Wide plank hardwood flooring runs throughout, while custom millwork and recessed lighting elevate the entire space. Smart functionality is built-in, with full prewiring for security and home automation, ensuring future upgrades are seamless. Upstairs, the second level includes three spacious bedrooms, a modern bathroom, and a fully outfitted laundry room with custom cabinetry and a deep utility sink. The third-floor primary suite is a showstopper, featuring 10-foot ceilings, a walk-in closet, and a luxurious 5-piece spa-style ensuite with a double vanity, glass shower, and freestanding soaking tub. The fully finished lower level provides added flexibility with a bright additional bedroom, full bathroom, and a walk-out to a private backyard patioideal for guests, an in-law suite, or a quiet workspace. The detached garage is both functional and future-ready, offering dual access, Wi-Fi-enabled openers, a 100-amp panel, and an EV charger. This is a home built to grow with youbeautiful, smart, and move-in ready. (id:60626)
RE/MAX Hallmark Realty Ltd.
55 Fire Route 70 Route
Trent Lakes, Ontario
Nestled within Oak Orchard, an exclusive gated waterfront enclave on the serene shores of Buckhorn Lake, this masterfully designed estate embodies luxury, craftsmanship, and timeless elegance. Set amidst a collection of distinguished residences, the property boasts a flat, maturely treed lot spanning nearly 1 Acre, offering both privacy and a picturesque setting. Residents enjoy access to 3,500 feet of pristine waterfront along the renowned Trent-Severn Waterway, complete with a private harbour, boat docking, a sandy beach, and 8 acres of woodland trails. This custom-built Craftsman bungalow showcases Arriscraft Fresco Moonstone masonry, accented with rich Maibec siding, and offers approximately 4,000 sq. ft. of meticulously finished living space. A grand 9' Sepele Mahogany entry door with European hardware sets the tone for the elegance within. The home features six bedrooms (3+3) and 3.5 baths, including a lavish primary retreat with a spa-inspired ensuite, while all main-floor bedrooms are appointed with private ensuites for ultimate comfort. At the heart of the home, a gourmet kitchen is a chefs dream, complete with a double-wide fridge/freezer, walk-in pantry, Riobel fixtures, and a charming butlers pantry. The great room is an architectural masterpiece, crowned by an 18' cathedral ceiling with exposed Douglas fir beams and anchored by one of the largest residential wood-burning fireplaces---a 42" Citadel, expertly installed by Friendly Fires. Beyond the gates, Oak Orchard offers an unparalleled waterfront lifestyle, with the convenience of Buckhorn and Ennismore just 10 minutes away, and Peterboroughs vibrant downtown within a 20-minute drive. Toronto is accessible in just two hours.This is more than a home---its a statement of refinement, where modern luxury meets natural beauty. **Click virtual Tour button For Video!** (id:60626)
Tfg Realty Ltd.
328535 Highway 560
Englehart, Ontario
80-acre farm boasting two executive farm residences. The majority of the land is efficiently tile drained, complemented by modern farm infrastructure including a 50x100 ft machine storage/shop, a versatile 50x150 ft riding arena or storage building, a spacious 50x80 ft cattle barn, and a 15-stall insulated horse barn featuring ample stalls, a wash stall, exercise area, and more. This operation is truly exceptional. Don't miss the opportunity to explore it! A quick closing option is available. The main house features 2+1 bedrooms, generously sized principal rooms, and a finished walkout basement. The second home, constructed in 2016, is a charming two-story offering 2 bedrooms and 2 baths. (id:60626)
Coldwell Banker Ronan Realty
328535 Highway 560
Englehart, Ontario
80-acre farm boasting two executive farm residences. The majority of the land is efficiently tile drained, complemented by modern farm infrastructure including a 50x100 ft machine storage/shop, a versatile 50x150 ft riding arena or storage building, a spacious 50x80 ft cattle barn, and a 15-stall insulated horse barn featuring ample stalls, a wash stall, exercise area, and more. This operation is truly exceptional. Don't miss the opportunity to explore it! A quick closing option is available. The main house features 2+1 bedrooms, generously sized principal rooms, and a finished walkout basement. The second home, constructed in 2016, is a charming two-story offering 2 bedrooms and 2 baths. (id:60626)
Coldwell Banker Ronan Realty
212 Wild Rice Trail Se
Georgian Bay, Ontario
SIX MILE LAKE MUSKOKA- A Year-Round, Rare Offering at The Tranquil North End of The Lake Welcome to 212 Wild Rice Trail, Where 928 feet of Waterfront Meets Nearly 2 acres of Natural Privacy. Tucked into a Sheltered Bay with South/East exposure, This Architecturally Striking A-frame Cottage Offers Approximately 1,900 sq ft of Elegant Comfort, Wrapped in Muskoka's Breathtaking Beauty.***The Details*** 4 Bedrooms 3 Baths Designed for Seamless Indoor-Outdoor Living, The Expansive Entertaining Deck Captures Panoramic Lake Views and Sunlight All Day. Great Room is Open Concept Main Floor with a Wood Fireplace Insert. There is Primary Bedroom Main Floor and also Another One on Upper Level, Both have Ensuites. Included in The Sale: a 2002 Rinker Captiva Boat, 2 kayaks, 1 Canoe and a fully Equipped Kitchen Offering a Turnkey Luxury Escape. Residents Enjoy Public Access to Pickleball, Tennis, and Basketball Courts, All Just Minutes Away. Positioned as The Final Property on a Quiet Cottage Road, This Retreat is Both Secluded and Connected with High Speed Internet. Whether you seek a Four-Season Sanctuary or a Legacy Family Property, 212 Wild Rice Trail Invites You to Embrace The Art of Lakeside Living.***More Info*** Protected Docking Ensures Effortless Boating Access, While World-Class Fishing, Kayaking, and Winter Snowmobiling Await Just Beyond The Shoreline. Six Mile Lake is a Dream Destination for Those Who Want to Experience the Best Freshwater Boating Muskoka has to Offer. Located within 1.5 hrs of The GTA, & 25 Min to Port Severn. 30 Min to Coldwater or MacTier 45min to Midland. Golf, Downhill Skiing & Restaurants are Also Close By. Leave Directly from Your Property on Your Snowmobile or ATV to The Trails. Amazing Summer Boating Exists Right from Your Own Dock. Great Fishing - Lake Trout, Northern Pike, Smallmouth Bass, Walleye and more Found in The Lake. (id:60626)
Royal LePage In Touch Realty
62 Lakeview Avenue
Toronto, Ontario
Tucked away on one of downtown Toronto's most picturesque, tree-lined streets, 62 Lakeview Avenue is a rare Victorian treasure offering both timeless charm and modern versatility. This city-approved, three-unit semi-detached home is the perfect fit for those seeking a vibrant urban lifestyle with built-in flexibility ideal for owner-occupiers looking to offset mortgage costs or investors searching for a character-filled valuable addition to their portfolio. Live in one unit and rent out the others, or fully lease the property and capitalize on strong rental potential in one of Toronto's most desirable neighborhoods. Just steps from the trendy Ossington strip and the lush expanse of Trinity Bellwoods Park, this home offers unbeatable access to cafes, shops, restaurants, and green spaces that define downtown living. Each level of the home tells its own story: the upper suite boasts an airy open-concept layout with a sun-drenched balcony and a third-level loft framed by expansive glass doors overlooking the treetops. The main floor is a light-filled retreat with soaring ceilings, stained-glass details, and direct access to a peaceful backyard. Downstairs, the lower-level suite impresses with a fresh, modern design that will appeal to discerning urban tenants. Whether you're envisioning your dream home with income potential or adding a standout property to your investment portfolio, 62 Lakeview Avenue delivers exceptional value and lifestyle in equal measure. (id:60626)
Royal LePage Real Estate Services Ltd.


