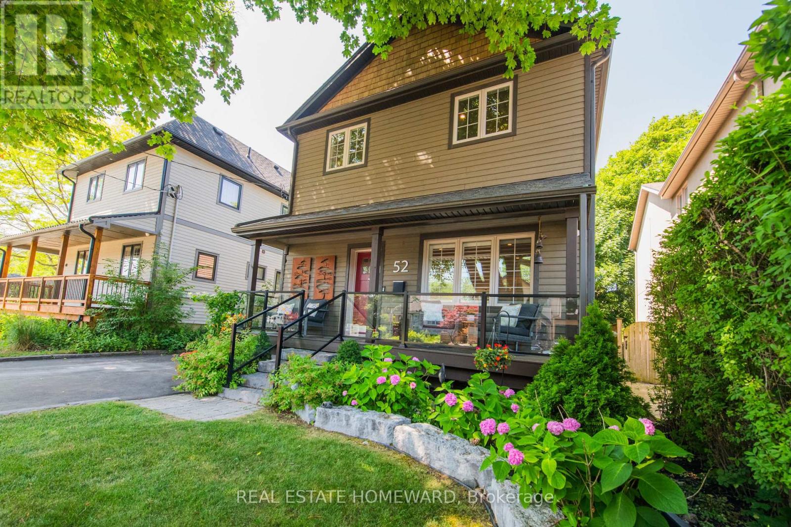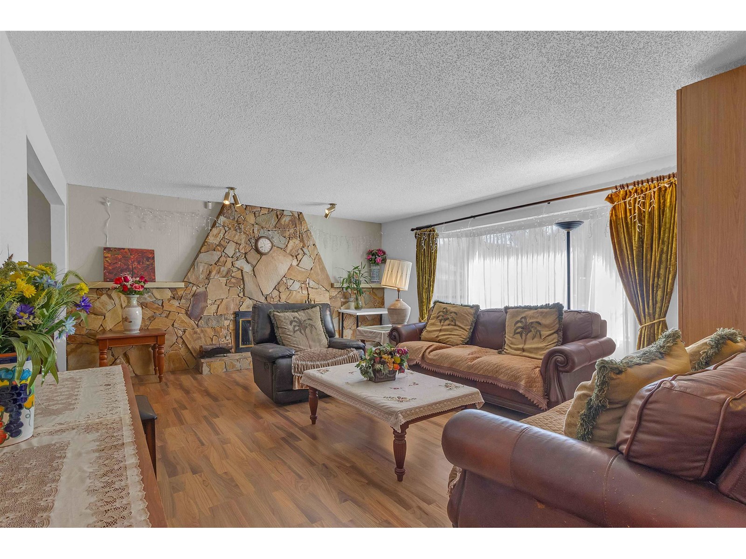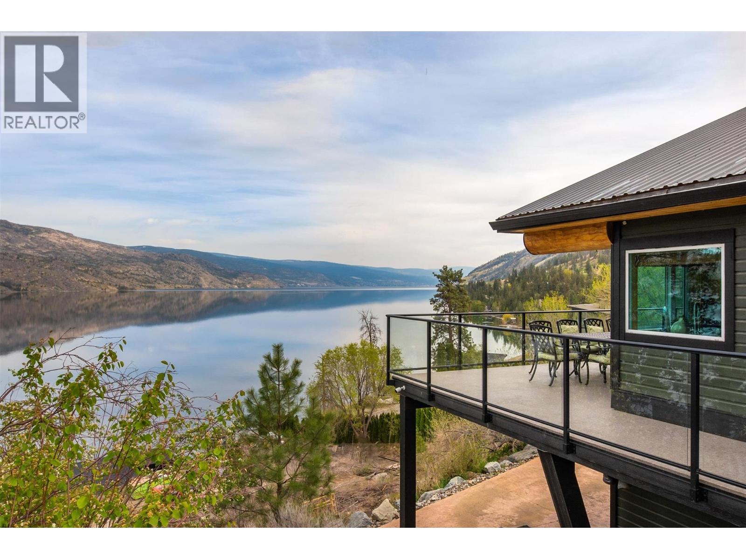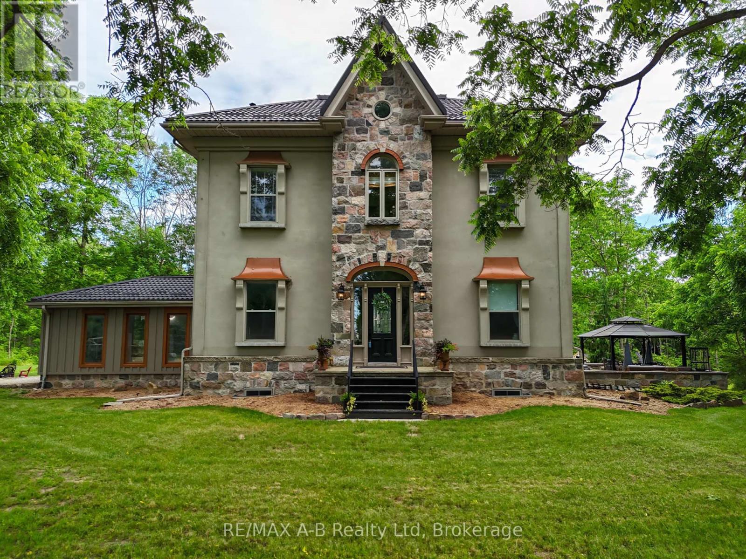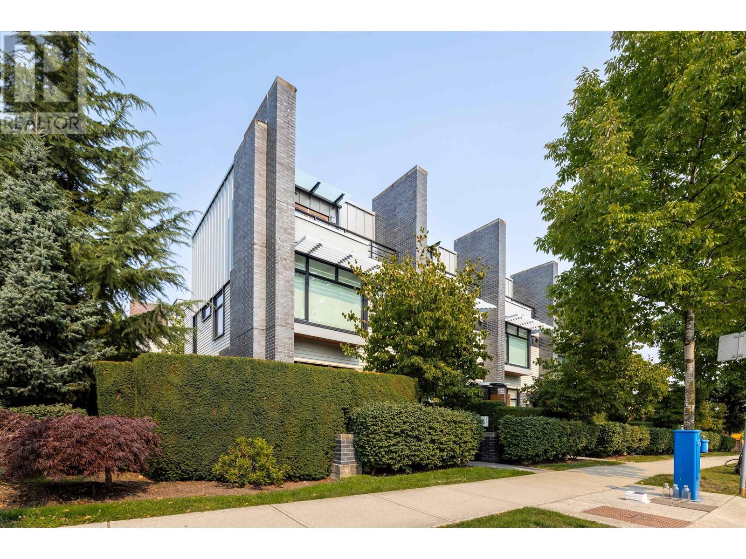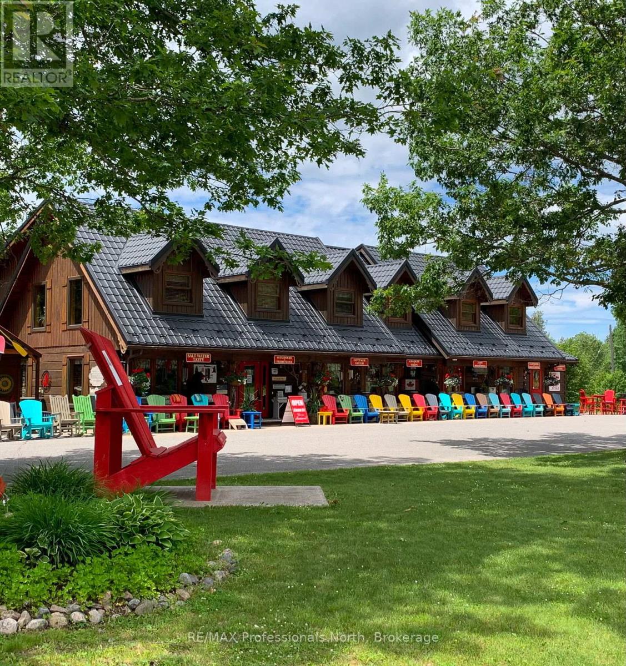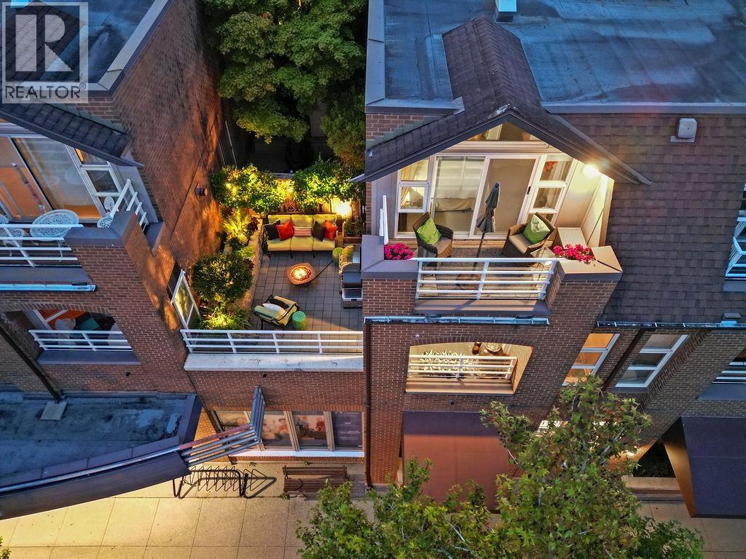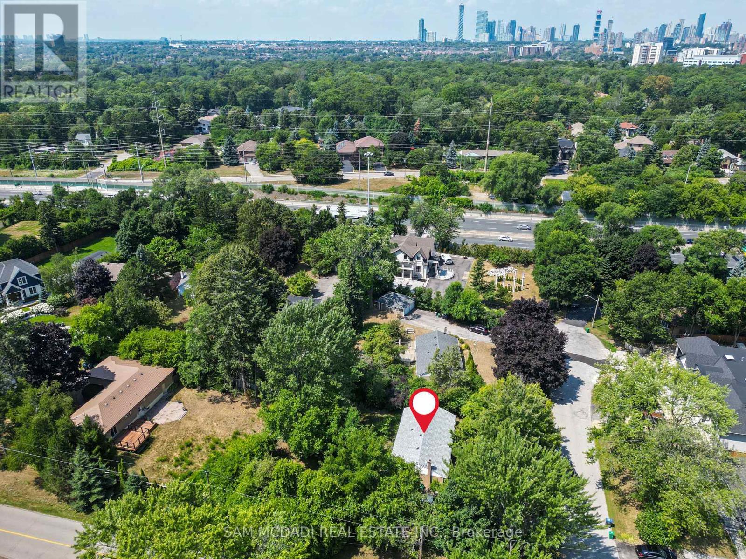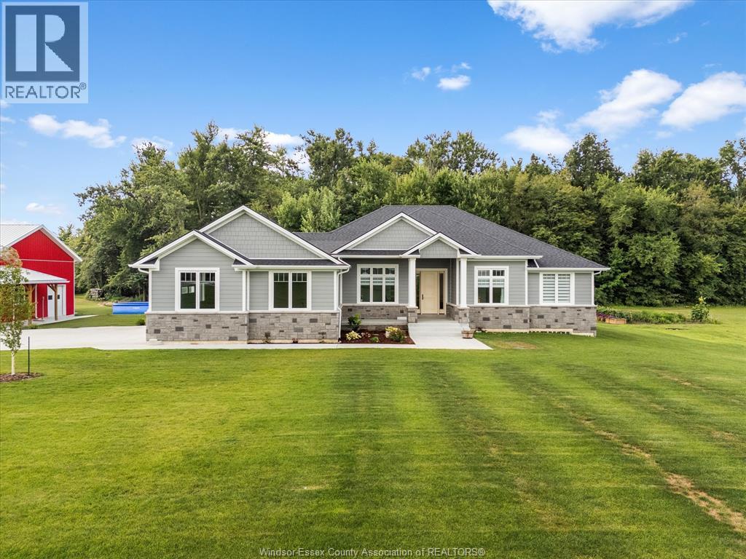52 Harewood Avenue
Toronto, Ontario
Modern charm, timeless comfort, 52 Harewood Ave is ready to inspire. Nestled in the heart of sought-after Cliffcrest, south of Kingston Rd, this beautiful detached home offers an exceptional blend of style, space, and functionality. Rebuilt approximately 10 years ago, this Maibec wood-clad gem features 4+2 bedrooms and 4 bathrooms, and boasts inviting curb appeal with a charming front porch, landscaped grounds, and mature perennial gardens. Step into the bright and expansive open-concept main floor, thoughtfully designed with seamless flow between the chefs kitchen, family area, living room, and formal dining space, perfect for entertaining and family living, inside and out. Downstairs, discover a fully equipped 2-bedroom in-law suite with its own kitchen, ideal for extended family. With ample parking for multiple vehicles and a serene tree-lined setting, this home checks all the boxes. In Fairmount PS, St. Agatha & RH King catchment areas. Just minutes from the iconic Scarborough Bluffs and the incredible park system along the cliffs of Lake Ontario, this property offers the perfect blend of natural beauty and urban convenience. (id:60626)
Real Estate Homeward
11331 136 Street
Surrey, British Columbia
Wake up to breathtaking west and north views from this exceptional home, nestled on a 15,000-square-foot lot. Start your day with serene scenery. The well-appointed kitchen, equipped with a gas cooktop, is ideal for culinary enthusiasts. A cozy nook and scenic drawing room provide perfect spaces to unwind, while formal living and dining rooms set the stage for elegant entertaining, offering stunning city views. Upstairs, three spacious bedrooms include a primary suite with a walk-in closet and an ensuite. A central bathroom serves the additional bedrooms. The main floor features a versatile den that doubles a a home office and a full bath. The walk-out three bedroom basement suites provide valuable mortgage assistance. This rare opportunity blends luxury, comfort, and style-don't miss your chance (id:60626)
Exp Realty Of Canada
317 Hickey Drive
Coquitlam, British Columbia
Over $300k upgrade and PANORAMIC South facing VIEWS!! Newer floorings, appliances, paintings, bathrooms, kitchen cabinets, kitchen countertops, garburator, deck, gardening, lights, re-pipes, windows, tiles, and brand new roof, brand new hot water tank. Don't have to spend a penny but move in ready. Very rare to see!! All the bedrooms have their own full bath. Huge crawl space for storage. 4-split levels make your views are vivid and vary. A few minutes walking to Mundy park, and the Hickey Park with tennis court just in front of your home. Once you see it you will love it. Enjoy the private garden life with your family! Book your showing right away! School catchments: MacDonald Elementary/Centennial Secondary and French Immersion: Charles Best Secondary. OH: Aug 16/17(Sat/Sun)2-4pm (id:60626)
Lehomes Realty Premier
7172 Brent Road
Peachland, British Columbia
This Peachland waterfront retreat is perfectly perched along the sun-kissed west shores of Okanagan Lake and is located outside the speculation tax zone! Enjoy 80ft of private shoreline featuring a massive dock w/3-ton boat lift, dual Sea-Doo lift, beachside storage hut & lots of space to lounge in the sunshine. Enjoy boating to downtown Peachland (10min away) or cruising across to the Hotel Eldorado for lunch in under 30 minutes! It's truly the best of the best when it comes to Okanagan living! Designed to take in the breathtaking lake views, this walk-out rancher is crafted with natural materials blending rustic charm with effortless modern comfort. The open-concept main level opens to a wrap-around deck...perfect for dining alfresco & sunset cocktails. Inside, living & dining spaces flow into the kitchen creating the perfect setting for gathering with family & friends. Downstairs, the walk-out level is built for entertainment, the spacious family/games room opens directly to a partially covered patio and lake-view hot tub, an ideal spot for star-gazing after a day on the water. Complete with radiant in-floor heat, for year-round comfort and wall-to-wall windows this lower level hosts 2 primary suites, 2 additional guest bdrms, a den and laundry facilities...plenty of space for everyone to relax, reconnect and make lasting memories. The property also includes an oversized double garage & RV parking. A picture perfect Okanagan retreat—this is lakeside living at its finest. (id:60626)
Stilhavn Real Estate Services
12096 Gale Road
North Middlesex, Ontario
Ideally located just 20 minutes from Hyde Park and only 30 minutes to Grand Bend and Strathroy, this remarkable 5-bedroom, 4-bathroom custom-built home offers the comforts of country living without sacrificing access to work and shopping. Set on 20.5 peaceful acres (5.5 of which are workable) it is a rare blend of natural beauty, timeless design, and meaningful detail. Its over 2,700 sq ft of living space is filled with character and craftsmanship. Soaring 12-foot ceilings on the main level and 10-foot ceilings upstairs create a grand sense of space and light. Black walnut floors, milled from trees harvested right on the property, ground the home in its surroundings. Structural exposed beams salvaged from heritage barns and homes across Southwestern Ontario add both strength and rustic elegance. Antique architectural details have been lovingly integrated throughout; stair posts from a historic London home, spindles from a Toronto mansion, brass light fixtures from a Stratford church, and a statement chandelier from a church in Chatham. The primary bedroom features floors reclaimed from the original homestead that once stood on the land. The kitchen is a standout. Any chef would love preparing food for their family and guests in this thoughtfully designed space. Outdoors, enjoy a 16'x20' composite deck and a seperate concrete patio with footings already in place for a future addition. A freshwater creek winds through the property, home to lake trout and fall salmon, offering natural beauty year-round. Additionally is a charming converted carriage house with its own kitchenette, bathroom and laundry hook-up. This bonus space would be ideal for guests, extended family, or a home-based business. This is more than a home, it's a handcrafted living legacy built with heart, history, and an eye for enduring quality. This is a must see! Call for a private viewing today. (id:60626)
RE/MAX A-B Realty Ltd
979 W 46th Avenue
Vancouver, British Columbia
Gorgeous contemporary townhouse by Listraor, with fab floor plan, ideal for modern family living!SW corner unit with abundant natural light. Fully air-conditioned for year-round comfort, 3bedrooms plus den, 3.5 baths, plus huge rec room in the basement. Spacious main level features hardwood floors, sleek modern kitchen with breakfast bar, openconcept living/dining room, powder room, and opens to front and back patios, great for BBQs. Features include over-height ceilings, large S-facing primary bedroom with balcony, walk-in closet, luxurious ensuite. Direct access from rec room to 2 secure underground parking stalls with extra space!the hedged side yard offers a private outdoor retreat for relaxation.Super-convenient location close to schools, parks, Oakridge & transit to DT,RMD and YVR. (id:60626)
Sutton Group-West Coast Realty
724-728 Montbeck Crescent
Mississauga, Ontario
Builders & investors, don't miss this rare opportunity! Prime Lakeview location! One of the last chances to build in this highly sought-after pocket south of Lakeshore just steps to the lake. Huge potential to sever into two 33-ft lots (many severances already on the street). interior viewings upon accepted offer. Legally registered as 724-728 Montbeck Crescent. The property & Fixtures and chattels are being sold in as is where is condition.Backyard includes an existing(not in use) well. (id:60626)
RE/MAX Hallmark Realty Ltd.
1141 Kennisis Lake Road
Dysart Et Al, Ontario
Truly a Road Trip Destination! Haliburton County Commercial building and lot for sale! The Owner is looking to retire and here is your opportunity to own one of the most recognized commercial buildings in the area. Nestled and located within West Guilford's commercial and community's recreation hub, this 3,762 sq. ft. building (excluding the basement) has an incredible retail location! The short 12 minute drive from Haliburton, easy access off Hwy. 118, and being located on the direct path to the Kennisis Lake/Redstone tourist area, make this a popular spot for local clientele and cottagers/visitors alike. The impressive log and frame building has been the home to the iconic Cottage Country Log Cabin and its well-known owner for over 20 years. The 1,955 sq. ft. main floor is currently packed with hand-chosen giftware, home wares, and quality-custom themed lake clothing and hats attracting and servicing an impressive, loyal and long-standing clientele. The upper area consists of a large open rec room area that was one also part of the retail space, plus a spacious 2-bdrm. living quarters, allowing the new owner to live on the premises in style. The living area includes 2 bdrms., a combined kitchen/eating room with walkout to a large deck, living room , and sunroom. In addition to the 2 levels there is an expansive 1,758 sq. ft. basement that offers office space, storage and stock area with easy access. Extra parking behind the building leads to the basement for convenient stock deliveries. The relative 1.2 acre lot has excellent expansion possibilities and versatile zoning providing for multiple uses for business and office opportunities. Thinking of a restaurant? Check out the additional back deck for a great outdoor food experience. This iconic building and location will not disappoint. (id:60626)
RE/MAX Professionals North
1980 Saddle Dr
Nanoose Bay, British Columbia
Giddy up to the wonderful Rocking Horse area in Nanoose Bay. This is a highly desirable quiet area in an enclave of acreages & a friendly neighborhood pub. This 5-acre property is completely useable & features a well maintained, spacious, bright & light filled 2 story home. Each floor is a fully self contained 3-bed,2-bath suite, each with its own kitchen & living room + laundry room & private entrance, ideal for multi-generational living or rental income. There are several well maintained outbuildings including: a detached garage w/ a workshop/lab area which includes a bathroom, perfect for a home based business. There is also a tack room/dog kennel, 2 storage buildings & a loafing shed. The large upstairs deck, was recently redone and overlooks the peaceful fenced & cross fenced acreage. The lower deck was also recently redone. This location offers incredibly easy access to trails, as well as being mere minutes from beaches, marinas, golf, shopping and dining. This versatile property is perfect for families, hobby farming, and or equestrian use. (id:60626)
Royal LePage Parksville-Qualicum Beach Realty (Qu)
361 5790 East Boulevard
Vancouver, British Columbia
Private, exclusive 3rd floor courtyard access! No E Blvd exposure. this home offers total privacy and a bright, quiet outlook over the trees of W 42nd. A designer renovation has made this a truly custom home, The main floor features a fully updated kitchen, spacious living/ dining areas, and a den which doubles as an office & could be enclosed to create a 3rd bedroom. Up, find 2 large bdrms, with vaulted ceilings in the primary, a private balcony and a stunning soaker tub in the ensuite. A roof deck provides 360-degree views including the north shore mountains, and the most impressive space of all, the terrace, is the only one of its kind in the building. It is a true hidden oasis with lush greenery, a conversational sitting area, It is a true hidden oasis with lush greenery, a conversational sitting area and complete privacy from neighbours & the street. 2 parking spots & a storage locker complete this one-of-a-kind offering. Open Sat Aug 23, 2-4 (id:60626)
Stilhavn Real Estate Services
1610 Magenta Court
Mississauga, Ontario
Presenting a rare opportunity to create a future masterpiece in one of Mississauga's most prestigious neighbourhoods! Welcome to 1610 Magenta Crt, where tree-lined streets, top-ranked schools, and the charm of Port Credit converge to offer an unparalleled lifestyle. Just moments from lakefront trails, boutique shops, and upscale dining, this property offers more than a home, it offers a vision for the most discerning of buyers. Currently showcasing a well-kept 3-bedroom residence with a full basement and combined living/dining space, this address can be rented for steady income, or reimagined entirely. Picture a custom-designed home with soaring ceilings, expansive windows, and seamless indoor-outdoor living tailored to your lifestyle. For builders and investors, the lot presents the exciting possibility of building 2 semi-detached homes (subject to City approval), unlocking future value in a high-demand community. Whether you're dreaming of a bespoke forever home or pursuing a thoughtful development, seize the opportunity of bringing your bold vision to life. (id:60626)
Sam Mcdadi Real Estate Inc.
1808 Mersea Rd 10
Leamington, Ontario
Expansive custom-built ranch on 25 acres, offering exceptional space, privacy, and versatility. Set back from the road and surrounded by open fields and mature trees, this property is a private retreat while still close to city conveniences. Features 6 spacious bedrooms plus an office and 3+1 bathrooms, ideal for large families, multi-generational living, or working from home. The fully finished basement offers a grade entrance, second kitchen, and generous living areas—perfect for guests, rental income, or an in-law suite. Outside, a large outbuilding with 3 bay doors provides endless possibilities for storage, a workshop, or a home-based business. The vast acreage is perfect for recreation, trails, hobby farming, or simply enjoying the peace of your own estate. This rare property offers the best of rural living with a beautifully designed home. (id:60626)
Deerbrook Realty Inc.

