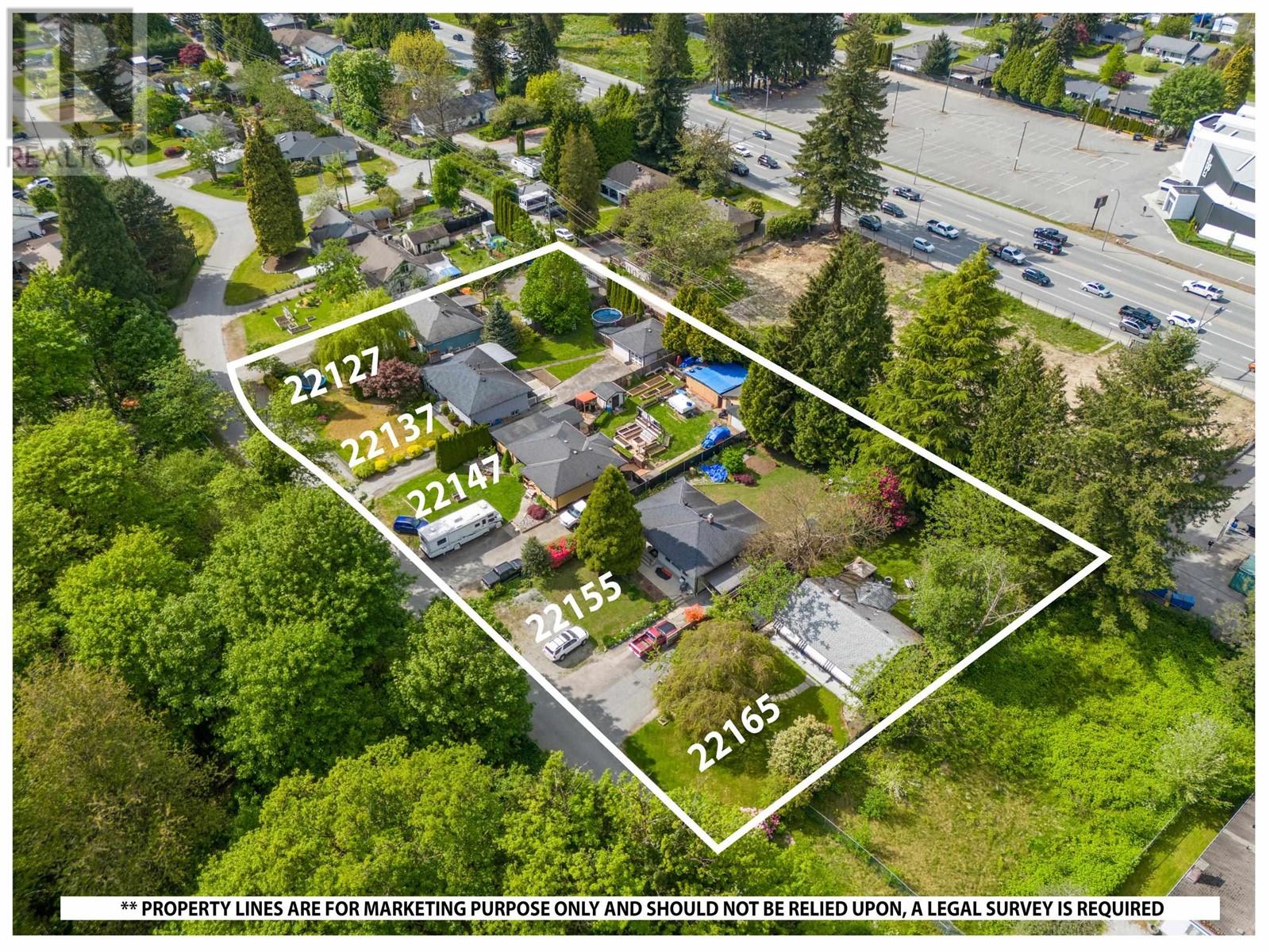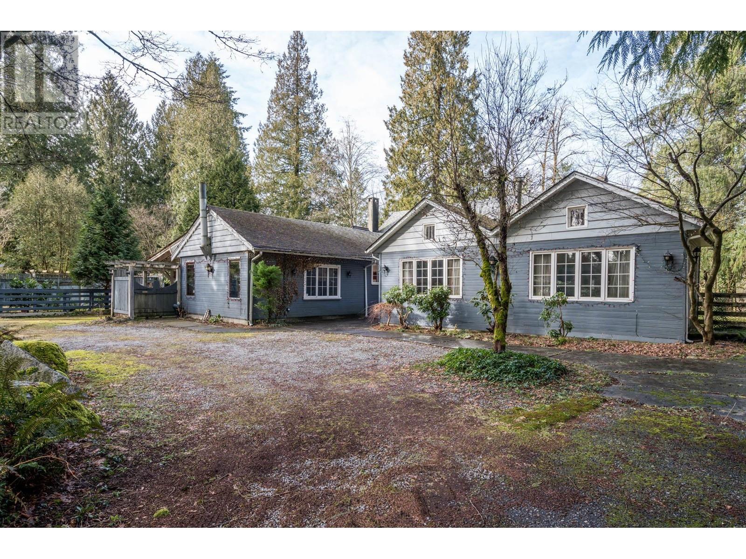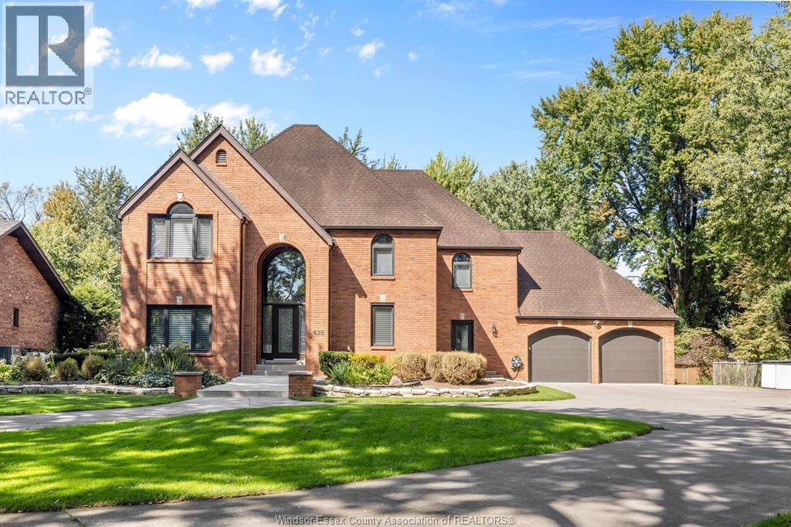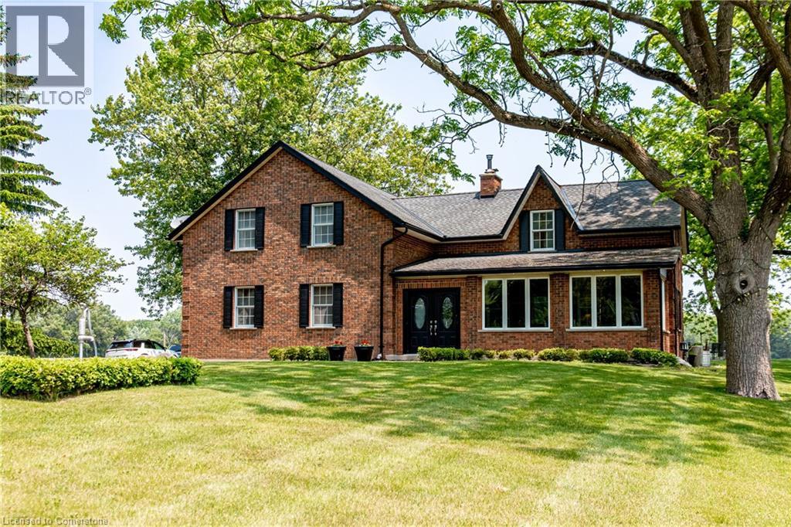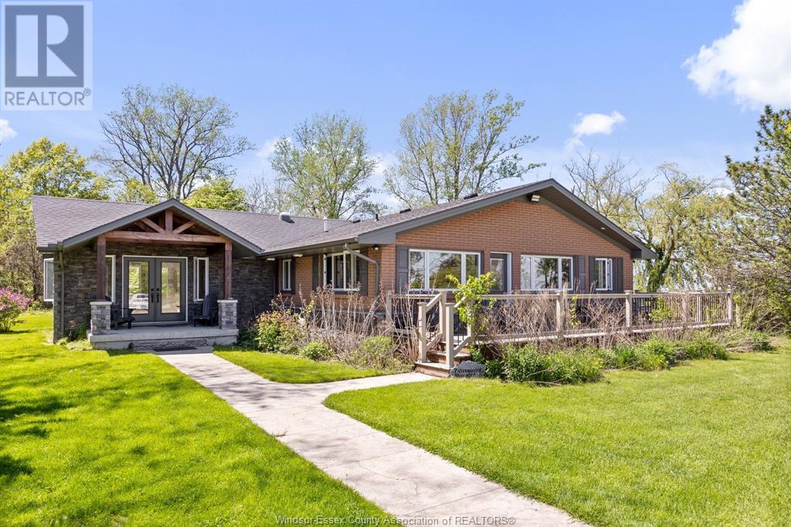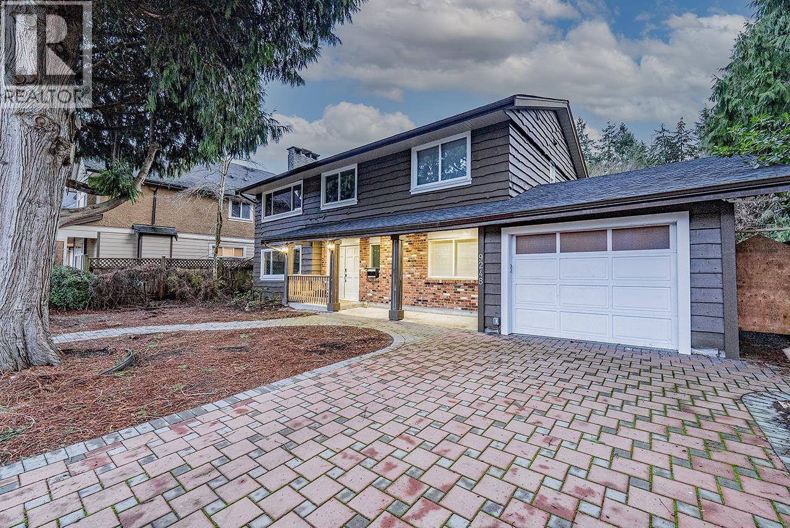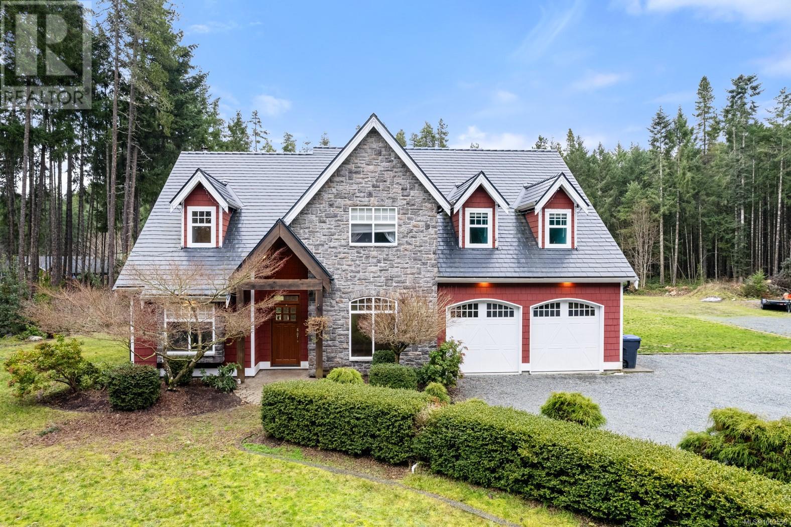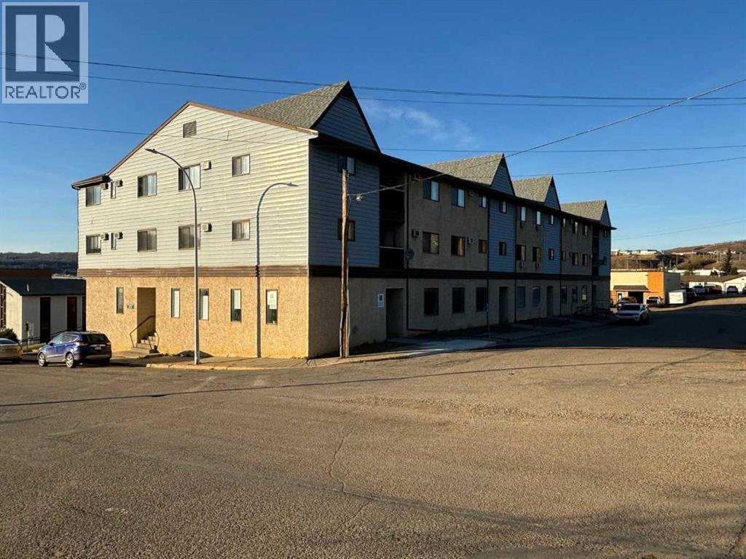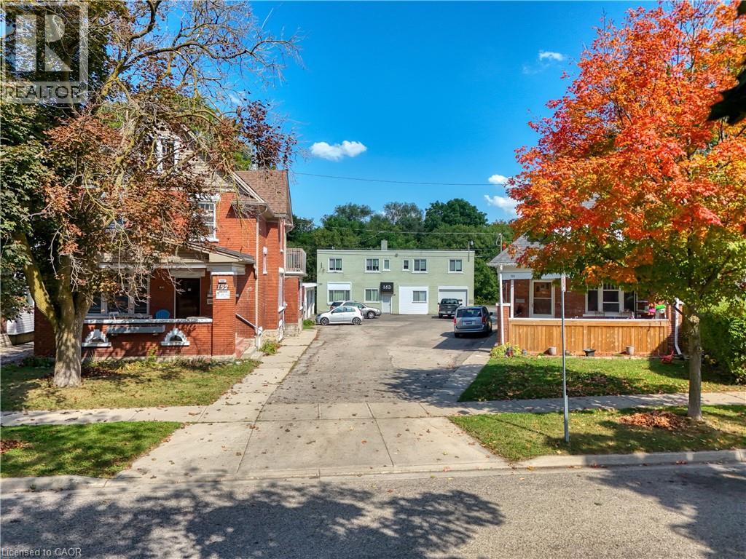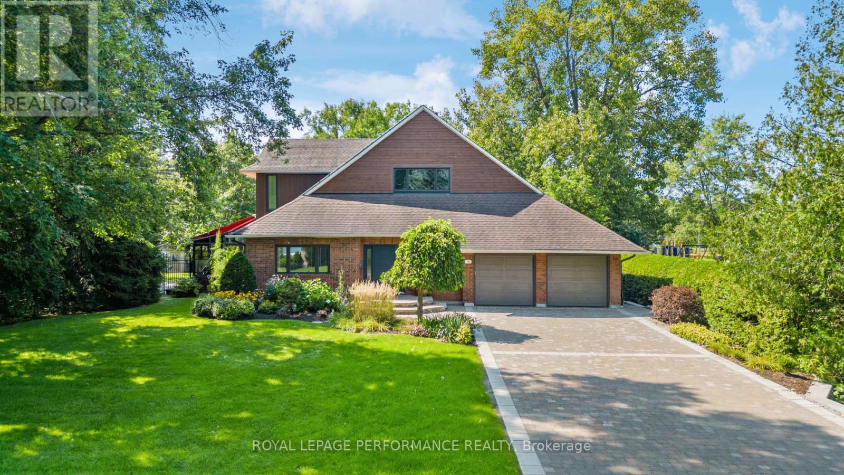22137 Cliff Avenue
Maple Ridge, British Columbia
LAND ASSEMBLY in downtown Maple Ridge! Recent OCP amendment supports Low Rise Apartments 4-6 stories. Located within the Lougheed Transit Corridor and just outside the outer of the Transit Oriented Area. FSR up to 2.5 (includes bonus density) and all service at lot line or nearby. Situated on a quiet dead-end street, with lane access and the top floors will have unobstructed views of the Fraser River! Only steps from the West Coast Express, downtown Haney which includes shopping, restaurants, recreation and more! To be sold as a package with 22127, 22147, 22155 and 22165 Cliff Ave. Package price $9,999,500. Private showings only! Do NOT walk on the properties without an appointment. (id:60626)
Royal LePage West Real Estate Services
12899 230 Street
Maple Ridge, British Columbia
Discover a rare opportunity with this 1.98-acre waterfront estate in the heart of Maple Ridge. Boasting over 300 feet of private frontage along the serene Grey Gables Channel of the Alouette River, this 4-bedroom, 3-bathroom rancher with loft offers 2,596 square ft of living space. Built in 1944, the home exudes rustic charm and features a partial basement, guest suite, and three fireplaces (gas and wood-burning). The expansive lot includes a barn, detached workshop, and ample parking with RV access. Enjoy the tranquility of a private, rural setting while being minutes from schools, amenities, and recreation. Whether restoring its historic charm or envisioning new development, this property presents unparalleled potential in a picturesque setting (id:60626)
Royal LePage Elite West
428 Old Tecumseh Road
Lakeshore, Ontario
Luxury Meets Nature in Russell Woods. Live the lifestyle you’ve always dreamed of in this breathtaking custom-built 4,138 sq ft estate, plus a full basement, nestled on a private approximately 1 acre wooded lot in the prestigious Russell Woods community. From the moment you arrive, this home captivates with timeless elegance and natural beauty. Expansive windows flood the interior with sunlight and offer stunning views of the surrounding trees, creating a seamless connection between indoor luxury and the serene outdoors. Featuring 5 bedrooms and 3.5 bathrooms, this home offers space, sophistication, and flexibility for modern living. Third floor with a large bedroom and 3 piece roughed in bathroom provides the perfect space for guests, a home office, or multigenerational living. At the heart of the home is a gourmet kitchen designed to impress—granite countertops, top-tier appliances, and a generous island make it a showpiece for both entertaining and everyday enjoyment. Unwind in the luxurious master suite, complete with a spa-inspired ensuite that offers the perfect escape at the end of the day. Step outside to your private backyard retreat featuring a beautiful in-ground pool and an extensive patio that wraps around the back of the house—ideal for al fresco dining, summer lounging, and entertaining under the stars. This is more than just a home—it’s a sanctuary of style, sophistication, and tranquility in one of the area’s most desired neighborhoods. Welcome to refined living. Welcome home. (id:60626)
RE/MAX Care Realty
1568 Highway 59 Highway S
Port Rowan, Ontario
“Wonderful 48.5-acre farm with 33 acres of arable land, 12.5 acres of woods, and 3 plus acres surrounding the house and barns. This property is 10 minutes away from Long Point on Lake Erie. Large 30' x 50' steel-clad barn, renovated in 2008 with new windows on both floors, new doors, and a 30’x 25’ games room with stone-faced gas fireplace, electric baseboard heating, and 8’ patio door opening up to a 20’ x 22’ south-facing deck. The other half is a two-story garage/storage space. Barn has a 20' x 50' rear lean-to for equipment storage. There is a second newly renovated (2024) 16' x 26' steel-clad heated barn with vaulted ceilings , original beams, pot lights, electric heating, and ceiling exhaust fan . This large brick 4-bedroom 1 1/2-storey 2600 plus sq. ft. home is quality finished from top to bottom. Enter the house through the large 20' x 22' sunroom, currently being used as a gym. On the first floor of the house, there is a huge 21' x 23' kitchen and laundry room all with oak cabinetry and Corian countertops. All of the floors are 5.5” natural red oak (renovated in 2008) with 12” oak casings. The family room has a large natural stone wood-burning fireplace with 5 large windows offering lots of light to the room. A 2-pc-washroom, laundry room (with additional shower), off the kitchen completes the first floor. The upper level features a large principal bedroom plus 3 additional large bedrooms. A 4-pc. bath with claw tub and separate shower complete this level. The lower newly renovated (2025) level is finished with cushion 5mm vinyl flooring and offers two large finished recreation areas. A separate large cold storage room and furnace room completes the level. The patio has gas hookups for firetable/heaters and BBQ’s. This stunning property offers great work/play areas to relax. The house has been professionally maintained and continuously upgraded having had only two owners in it's lifetime. This house has “good bones” and an amazing vibe. Come take a look! “ (id:60626)
Judy Marsales Real Estate Ltd.
16660 Couture Beach
Lakeshore, Ontario
2100 ft of Lakefront with 100 ft of dock leading to 16 x 16 viewing platform and 20.18 acres! Once in a lifetime opportunity to own this type of legacy property. Surrounded by water you have Lake St Clair bordering the North side and the balance surrounded by marsh lands and 2000 ft of private canal to dock your boats!. Stunningly beautiful and the ultimate location for privacy. Main lodge is approx 3500 sq ft including a massive 20 x 40 sunroom, 3 bedrooms, 2 with ensuites, chefs dream kitchen with 11'4 x 10 granite island, fireplace in greatroom, massive 21 x 20 grand entry recently added. Al.so included 24 x 30 garage with bathroom sauna and outdoor shower, a 24 x 12 guest cabin, an A frame cottage, and a beachfront gazebo. Pristine sandy beach area and thousands in gabion stone shoreline protection this property will not disappoint. (id:60626)
Deerbrook Realty Inc.
1023 Concession Road 8 Road
Brock, Ontario
Immerse Yourself In Nature On Approximately 67 Acres (17 Acres Cleared Land And 50 Acres Forest) Of Private Land, Boasting A Custom-Built 4 Bed, 4 Bath Bungaloft Constructed In 2020. Enjoy The Spacious 2100Sqft Main Floor Complemented By A 400Sqft Loft, Featuring A Grand Main Room With A 24Ft High Ceiling And A Charming Stone Gas Fireplace, All Heated By Radiant Heat Throughout The Main Floor, Basement, And Garage. Gourmet Kitchen: Indulge Your Culinary Desires In The Kitchen Adorned With A Large Center Island, Bosch Cooktop, And Leathered Granite Countertops, Complemented By Top-Of-The-Line SS Kitchenaid Dual Convection And Microwave With A Lower Oven, Alongside An Oversized SS Fridge. Witness Breathtaking Sunsets From The West-Facing Wall And Enjoy A Serene Ambiance In The Amazing Sunset-Bathed Primary Bedroom And Loft Overlooking The Main Room, Accentuated By A Stunning Window Wall. Delight In The Convenience Of A Three-Season Sunroom With A Walk-Out To The Deck And Beautifully Finished Basement Offering A Woodburning Fireplace And Fabulous Additional Living Space. Parking For Over Fifty Vehicles In A Side Drive, Plus Parking In Front With Access To Spacious Three Car Garage. Power For Side Parking Area, Wiring For A Generac System, And Enhanced Security With 5 Exterior Wifi Cameras And A PVR Camera System. Septic And Well Are Clear Of The Back Yard Allowing Plenty Of Room For A Pool Or Use The Existing Hot Tub Wiring ($4,000) And Install A Hot Tub! Enjoy the Tax Benefits Of RU Zoning! (id:60626)
Exp Realty
9248 General Currie Road
Richmond, British Columbia
Honey stop the car! This MOVE-IN-READY Home offers endless possibilities-ideal for living in comfort, building your dream home, or holding for future development. The bright and spacious home features a functional layout and A/C for year-round comfort. Step outside to a generous deck that leads to a detached workshop/garage and private fenced backyard. Situated on a rectangular close to 9,000 sq. ft. lot, this property is brimming with potential. The updated suite is impeccably maintained, making it a rare find in this sought-after neighborhood. Conveniently located near Richmond Centre, Minoru Park, and South Arm Community Pool, with Garden City Elementary and A.R. MacNeill Secondary School just minutes away. Make it home today (id:60626)
RE/MAX City Realty
838 Rivers Edge Dr
Nanoose Bay, British Columbia
Welcome to 838 Rivers Edge Drive—a stunning executive-style home situated on a pristine 2.5-acre lot in a highly sought-after neighborhood. This 5-bedroom plus den/study, 4-bathroom property seamlessly combines luxury, comfort, and modern efficiency. The home features an impressive 11.55 kWh solar energy system and a durable 4-year-old interlocking metal roof with a 50-year warranty, offering both sustainability and significant energy savings. As you step inside, you’re welcomed by soaring vaulted ceilings, and a thoughtfully designed open floor plan. The main level boasts a spacious primary bedroom with a luxurious 5-piece ensuite including soaker tub, a versatile guest room/office, and a separate study/den—perfect for work or relaxation. The upper level offers three generously sized bedrooms, a cozy nook ideal for an office or study area, and a large media room for entertainment. The home is equipped with a cozy fireplace and a brand new heat pump, ensuring year-round comfort with warmth in the winter and air conditioning in the summer. Outdoor amenities set this property apart. The detached 2-bay shop includes an oversized third bay for boat or RV storage, while the loft above provides excellent accommodations for family or guests. The expansive yard features a fenced garden area with a greenhouse, a private hot tub surrounded by privacy fencing, ample space for pets to roam, and abundant parking for family and visitors. This property offers the perfect blend of luxury living and practicality, making it an ideal choice for discerning buyers. Don’t miss your chance to experience this exceptional home—schedule your showing today! All measurements are approximate; buyer to verify. (id:60626)
RE/MAX Professionals
101-215, 10118 100 Avenue
Peace River, Alberta
Now available is a mixed use building with 26 titled units , 4 commercial spaces and 29 underground titled parking stalls all owned and controlled by one entity. There are 16 - 1 bed units and 10 2 - bed units with 4 of the 2 bed units furnished. There are 4 commercial spaces on the main floor with 2 currently leased to professional corporations, one an engineering firm the other a medical clinic, with a total rent of $3780 per month between the two commercial tenants - the remaining spaces are 1600 and 1900 sq ft approx and the commercial rents are all inclusive rents. The building is self managed by the owner and they have been managing it for almost 20 years.. This property is located in the down town area of Peace River and is within walking distance to all the amenities needed but the secure and heated underground parking is available for tenants as well if desired - this is one of the few buildings in this municipality with secure underground parking. There is revenue from parking, laundry, commercial rents and residential rents with a very good return. In addition there is a small lot that supplies overflow parking off street for about 8-10 vehicles - great for visitors or additional vehicles. Residential and commercial income in as of May 2025 was ~$29,000 +/- with no residential units vacant and 3500 sq ft of commercial space divided between 2 parcels vacant - this allows for potential income stream to increase substantially!! (id:60626)
Century 21 Town And Country Realty
152 Homewood Avenue
Kitchener, Ontario
This exceptional property offers a prime investment opportunity with strong potential for urban redevelopment. INCLUDES 152, 150 HOMEWOOD AND 0.676 ACRES OF LAND (3 PINS). Spanning a total of 2.647 acres, the site combines historic charm with modern practicality, including multiple residential units and an office building. The main building features 7 apartments, while the character-filled 152 Homewood residence, built in 1925, provides 2 additional units. A single-family home at 150 Homewood, built in 1940, is also part of the offering. The office building, with its raised basement and abundant natural light, has the potential to be converted into two more apartments. With parking for over 20 vehicles including a 4 car garage, each residential unit is outfitted with a fridge and stove, and a coin-operated laundry is available on-site. The property includes 0.676 acres of serene, park-like grounds at the rear, with a private, grassy, tree-lined area that borders the Iron Horse Trail, providing access to nearby bike paths and Victoria Park. Investors are advised to perform their due diligence with the City of Kitchener regarding redevelopment options. Detailed information on plumbing, electrical systems, heating, and repairs can be found in the Supplemental Documents. Don’t miss this rare chance to invest in a prime Kitchener location. (id:60626)
Corcoran Horizon Realty
2011 29 Avenue Sw
Calgary, Alberta
Situated on a 40’x125’ lot on sought-after 29th Avenue in South Calgary with FULL UNOBSTRUCTED CITY VIEWS, this modern, airy 3+1 bedroom home, designed by Alloy Homes & built by Bella Homes, offers over 3900 sq ft of luxurious living space. The main level presents Tahibo hardwood floors, lofty ceilings & is drenched in natural light showcasing the front living room & spacious dining area illuminated by a stunning chandelier. The kitchen is discerningly finished with rift cut oak cabinets, large island/eating bar & top of the line appliances including a Subzero fridge/freezer. A large family room with rift cut oak feature wall & fireplace is open to the kitchen, creating a perfect space for family time or entertaining. Completing the main level is a 2 piece powder room. Ascend the open riser floating staircase to the second level that hosts 3 generously sized bedrooms, a 4 piece bath & laundry room. The primary retreat with access to a private balcony, rift cut oak built-ins & cozy fireplace also boasts 2 separate walk-in closets & a posh 6 piece private ensuite with make-up vanity, relaxing air stream tub & rejuvenating steam shower. Bedrooms 2 & 3 both have access to a large south facing balcony with beautiful city vistas. Basement development includes heated etched concrete floors, large family/media room complete with projector TV & screen & wetbar. The finishing touches to the basement are a fourth bedroom, 3 piece bath & direct access to the heated triple attached underdrive garage. Outside, enjoy the beautifully landscaped front gardens & sunny south back yard. This stunning inner city home is located close to trendy Marda Loop, excellent schools, shopping, public transit & has easy access to 33rd & 26th Avenues & Crowchild Trail. (id:60626)
RE/MAX First
55 Delong Drive
Ottawa, Ontario
Tucked into one of Ottawas most prestigious neighbourhoods, this exceptional 4-bed, 4-bath home blends architectural sophistication with luxurious upgrades and standout recreational features. Set on a lush, private lot just 500 meters from the Ottawa river pathway, it offers over 3,500 sq. ft. of thoughtfully designed living space, perfect for both everyday living and entertaining.The chef-inspired kitchen features rich wood cabinetry, granite countertops, stainless steel appliances, and a curved island with bar seating that flows into a warm and inviting living room with large windows, hardwood floors, and a cozy fireplace. A four-season solarium with heated natural stone floors and an automatic awning offers year-round comfort and backyard views. Upstairs, the spacious primary suite includes a private balcony, walk-in closet, and a beautifully renovated ensuite with dual vanity and glass shower. The lower level offers a golf simulator room with a full A/V setup for immersive entertainment, plus a discreet garage entrance that enhances privacy and functionality. With a full bathroom and bedroom on this level, it can easily accommodate an in-law suite or private guest quarters. Step outside to a private backyard retreat featuring a heated in-ground pool with unique custom granite coping and spa jets, an outdoor kitchen with a natural gas grill and bar fridge, and a stylish pergola surrounded by mature trees. Smart home integration adds convenience with control over HVAC, pool, solarium heating, Nest doorbell, and outdoor cameras. As if that weren't enough, this R2000-standard home features double-walled construction, Pella windows throughout, and, combined with solar panels and an EV charger, offers an exceptional opportunity for sustainable living. Just minutes from top schools, nature trails, and downtown, this is a rare opportunity to own a truly turnkey home in Rothwell Heights. (id:60626)
Royal LePage Performance Realty

