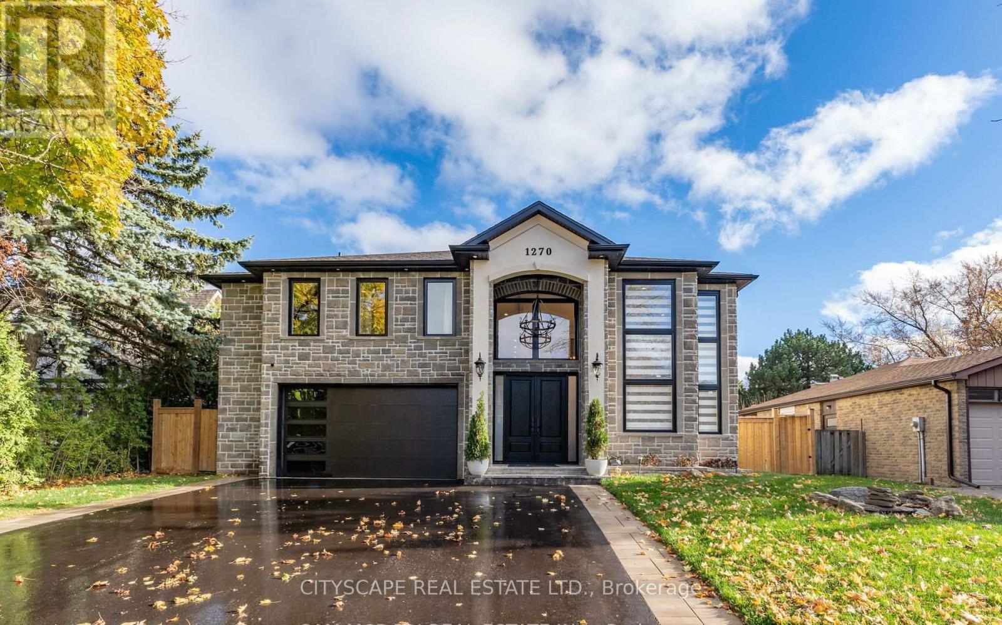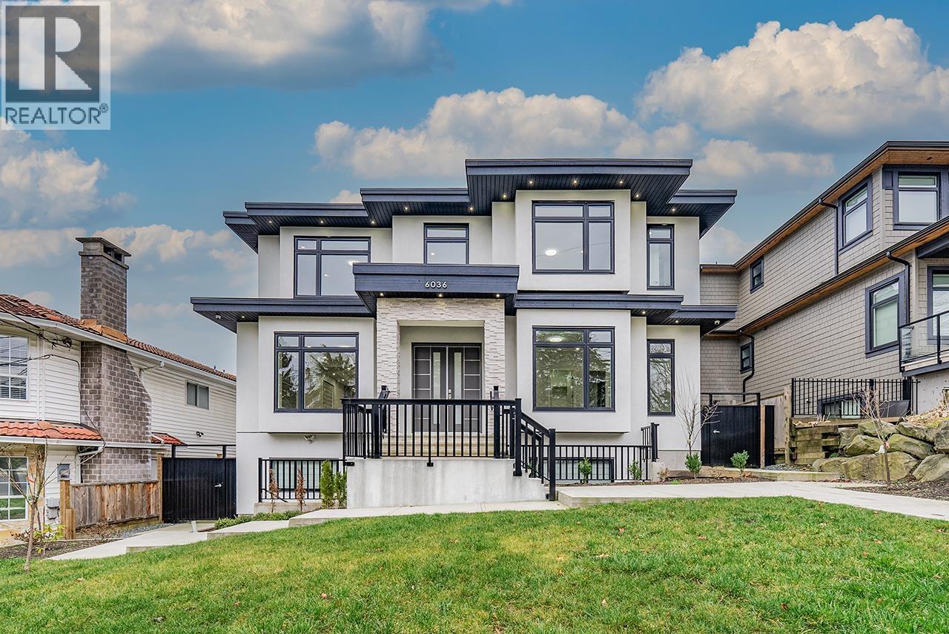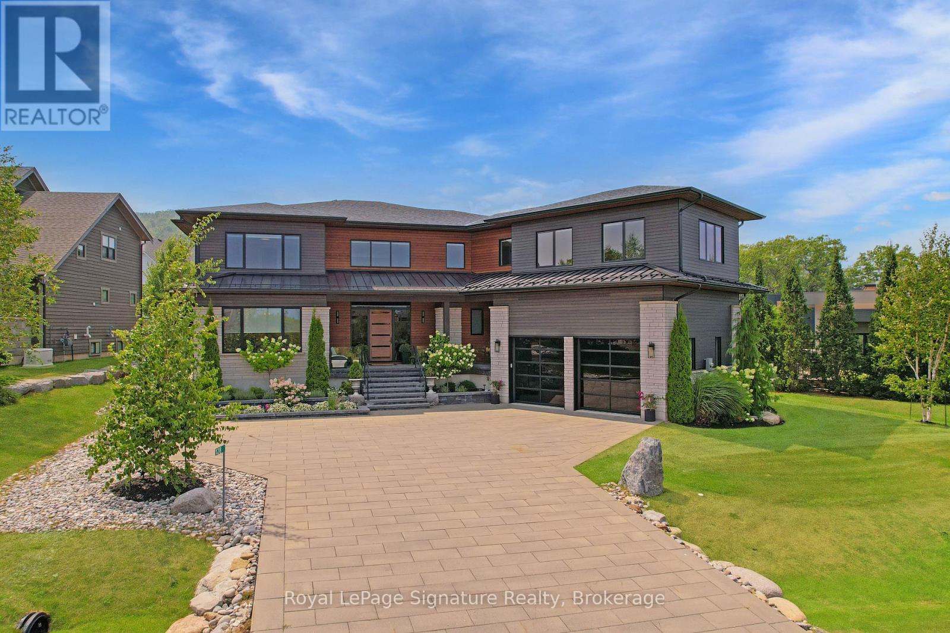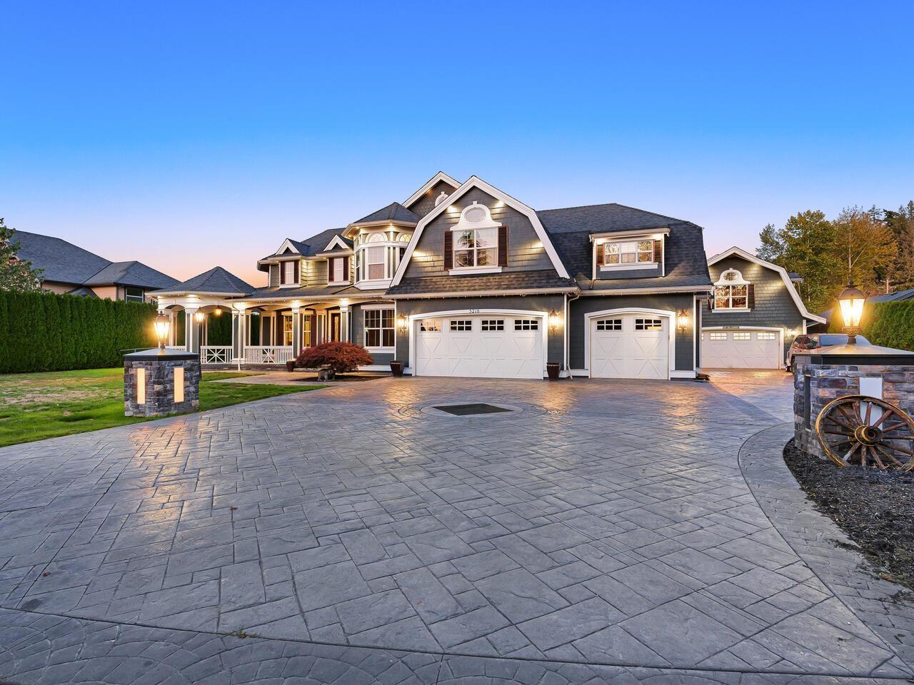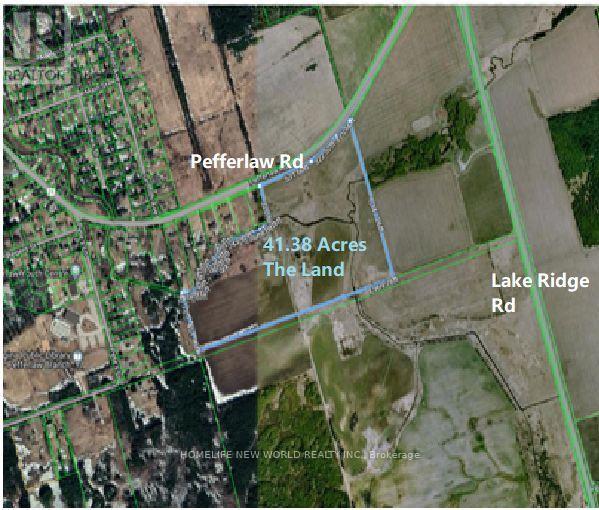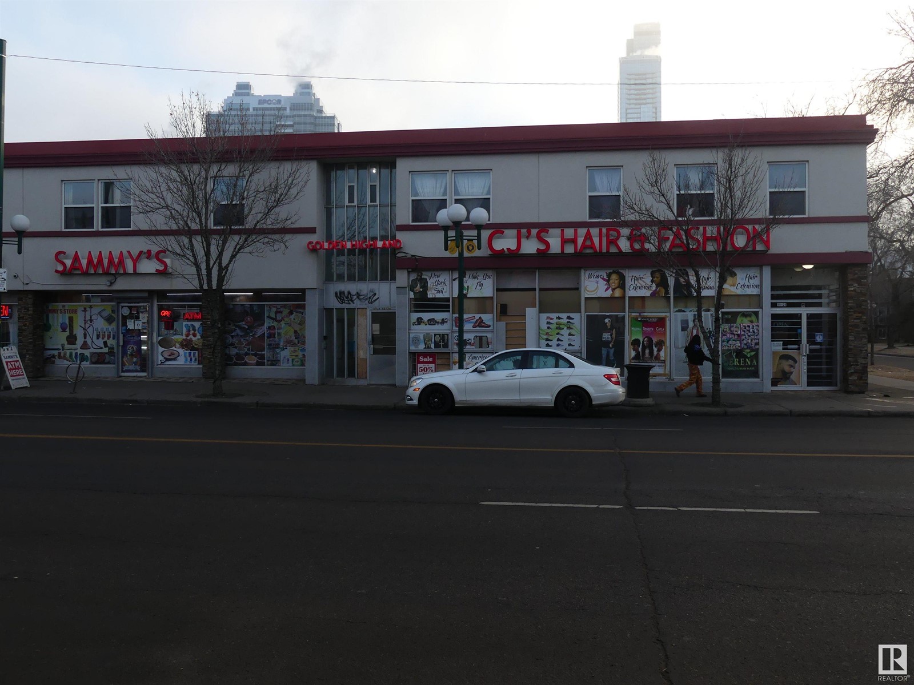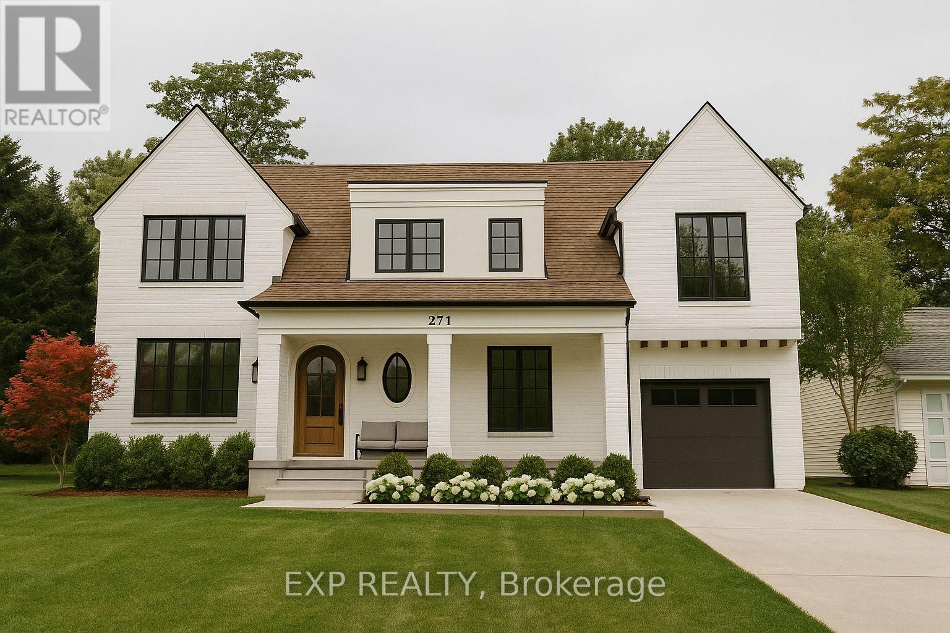112 Heritage Lake Drive Unit# 61
Puslinch, Ontario
Custom built all natural stone bungalow on a half acre in the prestigious gated community of Heritage Lake Estates. Located steps from a private lake, within 1 min to the 401 and close to schools and amenities this jaw dropping design features 12 foot ceilings, chevron flooring, custom lighting and F/P, incredible floor to ceiling windows, heated floors, 4 beds, 5 baths and over 4200 sq ft of living space. Net zero ready and fully smart wired with fibre optics and natural gas this home is future ready. Bold kitchen design tailored for entertaining features built in appliances, walk in pantry and a 20 foot island with granite counters that offers seating for up to 15! Large master suite with impressive luxury ensuite and WIC with built in's. Enjoy the comfort of warmed radiant hardwood floors in the fully finished lower level with oversized windows throughout, nearly 10' ceiling height and gas F/P. Oversized covered patio and 3 car garage, fully landscaped and irrigated with driveway parking for an additional 6-8. This builders quality is evident in every detail and is truly a must see home. (id:60626)
Eve Claxton Realty Inc
445 Elizabeth Street Unit# Ph1
Burlington, Ontario
UNCOMPROMISING LUXURY IN DOWNTOWN BURLINGTON - This one-of-a-kind penthouse in an exclusive 13-suite boutique condominium offers 3,017 sq ft of refined living, with four private terraces - each showcasing panoramic views of Lake Ontario and downtown Burlington. Flooded with natural light, the residence features soaring 11-ft ceilings, hardwood and marble floors, and an integrated Bang & Olufsen sound system throughout. Enter through grand double doors into a marble foyer that opens into a spectacular Great Room with a dramatic 21-ft domed ceiling, crystal chandelier, gas fireplace, and walkout to a stunning 30' x 9' terrace. The chef’s kitchen is appointed with built-in Miele appliances, custom cabinetry, and island seating, with direct access to a terrace equipped with a natural gas BBQ. A separate formal dining room with elegant chandelier and detailed ceiling mouldings enhances the condo’s timeless appeal. The first bedroom includes a walk-in closet, 2-piece ensuite, intricate ceiling mouldings, and access to a private terrace—ideal as a guest suite, lounge, or office. Down the hall, a second bedroom features a statement chandelier, adjacent laundry room, and access to a designer 4-piece bath with soaker tub. The primary suite is a serene retreat, offering dual walk-in closets, a spa-inspired bath with oversized glass shower and private water closet, a lounge nook perfect for reading or working, and its own private terrace. Includes 2 underground parking spaces and a storage locker. An exceptional alternative to a large home - ideal for those seeking space, privacy, and refined urban living. Just steps to fine dining, boutique shopping, the Performing Arts Centre, Spencer Smith Park, and close to the QEW, 403, 407, and GO. NOTE: Dogs are not permitted. (id:60626)
Keller Williams Edge Realty
1270 Saginaw Crescent
Mississauga, Ontario
Welcome to 1270 Saginaw Cres - an architectural masterpiece offering approximately 4,300 sqft of living space in the esteemed Lorne Park enclave. This stunning residence captivates with impeccable stone facade, arched windows, and grand entrance that exudes timeless allure. Inside, you're greeted with soaring ceiling heights, rich hardwood floors, intricate wainscotting, glistening LED pot lights, and a magnificent chandelier that beautifully illuminates the space. The living room is a show stopper with a floor to ceiling feature wall adorned with an electric fireplace. Natural light streams through stylish blinds, further enhancing the open concept floor plan. Curated for 5 star culinary experience, your chef's kitchen is equipped with high-end stainless steel appliances, custom cabinetry, and a breakfast area that flows seamlessly to your backyard oasis. Here, you'll enjoy meticulously landscaped grounds elevated with a luxurious stone patio, an in-ground pool, and a rough-in for an outdoor bathroom. Ascend upstairs via a floating staircase and into the Owners suite designed as your very own private sanctuary and complete with an expansive walk-in closet and a spa-like 5-piece ensuite. 4 additional bedrooms with their own captivating design details down the hall. The finished lower level provides a versatile space with a self-contained apartment ideal for multigenerational living or rental income. Here, you'll locate a fully equipped kitchen, a spacious rec room, a family room, 2 generously sized bedrooms, a 3-piece bathroom, a laundry area, and its own private entrance. With ample parking, newly installed shingles (Oct 2024), and exquisite attention to detail throughout, this home is a harmonious blend of style and comfort. Steps to top-rated schools, parks, and walking trails. Minutes to Lake Ontario, shopping, dining, and Clarkson/Lorne Park villages. Easy access to QEW, GO Transit, and Port Credit Marina. Enjoy nearby golf courses and waterfront. (id:60626)
Cityscape Real Estate Ltd.
6036 Brantford Avenue
Burnaby, British Columbia
Extraordinary defined luxury custom-Built Brand NEW home located in Burnaby most desirable neighborhood Upper Deer Lake area with fully usable 52x139, 7241 sqft lot! This lovely dream house has a fantastic floor plan. Top floor has 4 BDRMS with private baths. Open concept main floor includes a spacious exquisite kitchen and Extra size WOK kitchen with high end SS appliances. Features include radiant heat, Air-conditioning, radiant heat, HRV, security system. Basement has 3 separate entrances give a great potential for your imagination. Double Garage has rough-in bathroom and EV charger. Super convince location easy close to crystal mall, metro town and rec center. Brantford elementary and Burnaby central secondary school Catchment. Open House SAT&SUN (Aug23,24) 2-4pm. (id:60626)
Lehomes Realty Premier
128 Arnot Crescent
Blue Mountains, Ontario
This custom-built home in the Nipissing Ridge community offers luxury mountain living at the base of Alpine Ski Club and Craigleith. Steps from skiing, hiking, and the shores of Georgian Bay, and minutes to the boutiques, restaurants, and golf courses of The Blue Mountains, it blends year-round recreation with upscale comfort. The 20-foot ceiling great room features expansive windows framing mountain views and a 48-inch linear gas fireplace. The chef's kitchen is equipped with a quartz waterfall island, prep area, beverage station, and premium appliances including a 48-inch Monogram gas range and fridge, Miele dishwasher, wine cooler, and beverage fridge. The main floor primary suite provides a private retreat with a floating vanity, double sinks, glass-enclosed double shower, freestanding tub, heated floors, and a custom dressing room. Engineered hardwood floors, a pre-wired sound system, and a dedicated office enhance everyday living. Upstairs offers a family/games room and three bedrooms, each with an ensuite. The finished lower level includes a family room, games area, two bedrooms, additional bathrooms, in-floor heating, and durable vinyl flooring. Exterior features include stone and wood finishes, an 8-foot glass-paneled entry door, and 9x9 garage doors with a lift system. Move-in ready, this is a rare opportunity to enjoy an active, four-season lifestyle in one of the areas most sought-after communities. (id:60626)
Royal LePage Signature Realty
5218 219a Street
Langley, British Columbia
Spectacular traditional plan, 2 story + bsmt home on 0.437 ac lot on quiet culdesac in central Murrayville built by award winning builder & boasts dramatic soaring ceilings, gorgeous h/w flrs & finishing. Great rm w/19'6 ceilings & adjoining din rm. Spectacular kitchen w/gorgeous Baltic Birch cabinets, side by side subzero fridge/freezer, granite counters w/breakfast bar, 5 zone Wolf stove & 2 d/w & adjoining family rm. Mn fl den. Upper level boasts games rm, laundry & 4 spacious bdrms including primary bdrm w/sitting area, w/i closet & 5 pce ensuite. Heat pump, generator, stamped concrete d/w & patio, salt water pool, detached shop w/parking for 4 cars, hoist & finished 2nd flr & separate shed. ZONING ALLOWS ACCESSORY DWELLING UNIT WHERE MAIN DWELLING DOESN'T HAVE A SUITE. (id:60626)
Century 21 Coastal Realty Ltd.
109 Pefferlaw Road
Georgina, Ontario
A Fabulous Opportunity To Own the Developable Land of 41.39 Acres In The Heart Of Pefferlaw, the Next Develop Spot! Within the Pefferlaw Secondary Plan, the West portion & Part of North Area of the Land are Designated As "Residential" in the Assessment Notice and the Property is Described As or 100-Vacant residential land...". Ready to be Developed for Multiple Estate Homes, or for Future Opportunity to be Divided into Much More Small Building Lots. Fronting on Pefferlaw Rd, and Close to Lake Ridge Rd (the Regional Boundary), Near Planned Future Extension of HWY 404 and Lake Simcoe. Clear and Plain, No Mountain Rocks and Forests! As First Step, Buyer May Apply for to Rebuild Houses Besides the Old Structures on the Land. No Municipal Address Assigned now, But May Apply for As 109 Pefferlaw Rd. Only 55 Minutes to Toronto. Buyers Do Due Diligence to Verify Taxe, Lot Size, Zoning, , etc. Pls See Attached File for More Details. **EXTRAS** Possible VTB Mortgage for Qualified Buyer. Pefferlaw Is The Last Place of York Region To Invest In Developable Lands At Affordable Price For Future Soaring Value. The Utilities Available on Pefferlaw Rd. (id:60626)
Homelife New World Realty Inc.
109 Pefferlaw Road
Georgina, Ontario
A Fabulous Opportunity To Own the Developable Land of 41.39 Acres In The Heart Of Pefferlaw, the Next Develop Spot! Within the Pefferlaw Secondary Plan, the West portion & Part of North Area of the Land are Designated As "Residential" in the Assessment Notice and the Property is Described As or 100-Vacant residential land...". Ready to be Developed for Multiple Estate Homes, or for Future Opportunity to be Divided into Much More Small Building Lots. Fronting on Pefferlaw Rd, and Close to Lake Ridge Rd (the Regional Boundary), Near Planned Future Extension of HWY 404 and Lake Simcoe. Clear and Plain, No Mountain Rocks and Forests! As First Step, Buyer May Apply for to Rebuild Houses Besides the Old Structures on the Land. Buyers To Do Due Diligence. No Municipal Address Assigned now, But May Apply for As 109 Pefferlaw Rd. Only 55 Minutes to Toronto. Pls See Attached File for More Details. **EXTRAS** Possible VTB Mortgage for Qualified Buyer. Pefferlaw Is The Last Place of York Region To Invest In Developable Lands At Affordable Price For Future Soaring Value. The Utilities Available on Pefferlaw Rd. (id:60626)
Homelife New World Realty Inc.
10115 107 Av Nw Nw
Edmonton, Alberta
Excellent investment - two storey mixed commercial building located on high traffic road of 107 Avenue. Approximate 15,600 sqft on 2 levels - consisting of 5 retail spaces on main floor with own utility meters. 9 units on second floor (1-1 bedroom, 6-2 bedroom, 2-3 bedrooms) which were built in 2000. Many upgrades: new roof in 2014, upstairs boiler in 2010, upstairs hot water tank in 2015, parking surface in 2012, exterior face lift in 2012, signs in 2018, upstairs ceramic tiles in 2017. 23 Parking stalls, 2 parking stalls rented to next door dentist, 1 garage rented to a mechanic. (id:60626)
RE/MAX Real Estate
271 Linden Avenue
Burlington, Ontario
Step into the opportunity to create your forever home in the heart of South Burlingtons most coveted lakeside enclave Shoreacres. This TO BE BUILT stunning, custom-built residence at 271 Linden Avenue is designed by renowned firm Carrothers and Associates Inc., known for their timeless architectural vision and mastery of proportion and light.In partnership with Murray Custom Homes Inc., this residence blends exceptional craftsmanship with modern elegance. Every detail, from the architectural flow to the structural engineering by Centric Engineering, has been thoughtfully curated for refined living. The home is tailored for those who appreciate both form and function featuring open-concept layouts, soaring ceilings, engineered hardwood flooring, designer lighting, and premium exterior materials including Maibec prefinished wood soffits.An exclusive collaboration with an interior designer means youll be guided every step of the way in customizing your finishes, millwork, and fixtures transforming this build into your personal vision of home. Whether its a spa-like ensuite, a chef-inspired kitchen, or custom cabinetry throughout, this is your chance to express your style through a fully bespoke process.Located just moments from the lake, parks, and the citys top schools John T Tuck nad Nelson Highschool, this property offers not only architectural excellence but an unmatched lifestyle. (id:60626)
Exp Realty
10119 Yonge Street
Richmond Hill, Ontario
Rarely Offered Well Managed Property On Yonge St Consisting Of 2 Solid Commercial Tenants & 3 Apartments Comprised Of 1-2 Bedroom Unit & 2-1 Bedroom Units. Fully Leased. Located In A Highly Coveted & Sought After Section Of Yonge St. Excellent Street Exposure Close To All Amenities. Ideal Location. Large Lot With Municipal Parking Across From Property. This Gem Offers An Outstanding Investment Opportunity With Continued Rental Growth & Asset Appreciation. Don't Miss This Opportunity. Tremendous Upside **EXTRAS** Tremendous Opportunity On Yonge St That Can Be Added To Your Real Estate Portfolio. Address is 10117 & 10119 Yonge St. Fully Leased. High Pedestrian/Vehicular Traffic Counts. 4 Parking Spots. Lots Of New Development In Neighbourhood (id:60626)
RE/MAX Ultimate Realty Inc.
9651 96a St Nw
Edmonton, Alberta
Introducing the 2024/2025 CHBA Home of the Year! A true architectural masterpiece built by Justin Gray Homes offering over 5,000 sqft of luxury across 5 levels. Features 6 bedrooms, 6.5 baths, private office, & 4 rooftop patios w/ 360° river valley & downtown skyline views. Built w/ commercial-grade steel beam construction, 10' ceilings, floor-to-ceiling windows, hardwood throughout, 2 gas fireplaces, chef’s kitchen includes Wolf/Subzero appliances, upgraded cabinetry, & a hidden butler’s pantry. The primary retreat offers a lounge, gas fireplace, & spa-inspired ensuite w/ steam shower & freestanding tub. 3rd floor rooftop Nordic spa w/hot tub, cold plunge, sauna, & steam shower, theatre & bar. FF basement featuring gym, bedrm & 5-car heated garage w/ epoxy floors & heated driveway. Also 2 self-contained one-bedroom income generating suites! Fully landscaped maintenance free yard w/ irrigation, smart home automation, outdoor TVs & fireplaces. Steps to Muttart, River Valley, Edmonton Ski Club & downtown! (id:60626)
Maxwell Polaris



