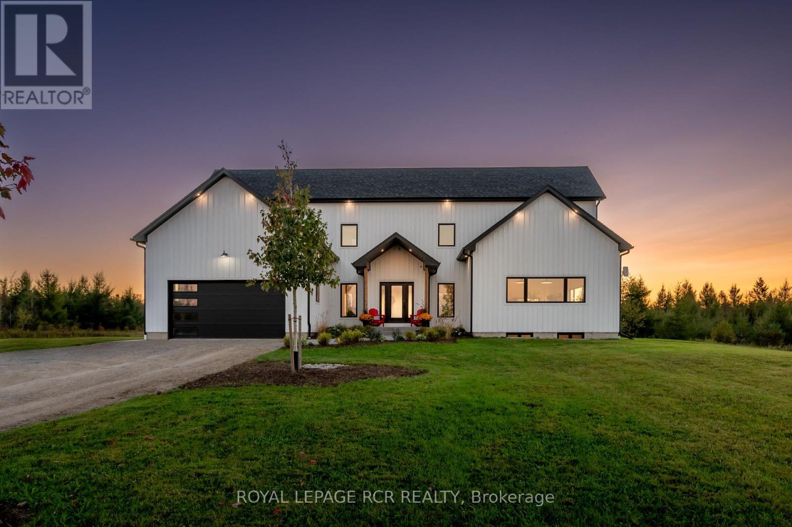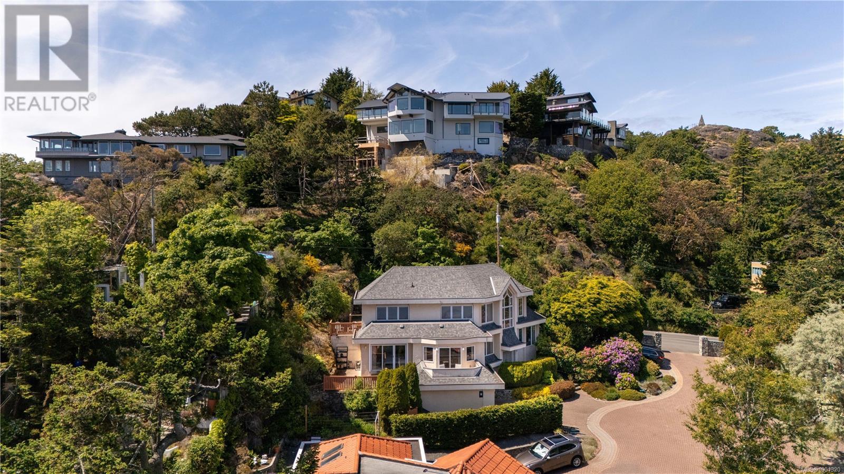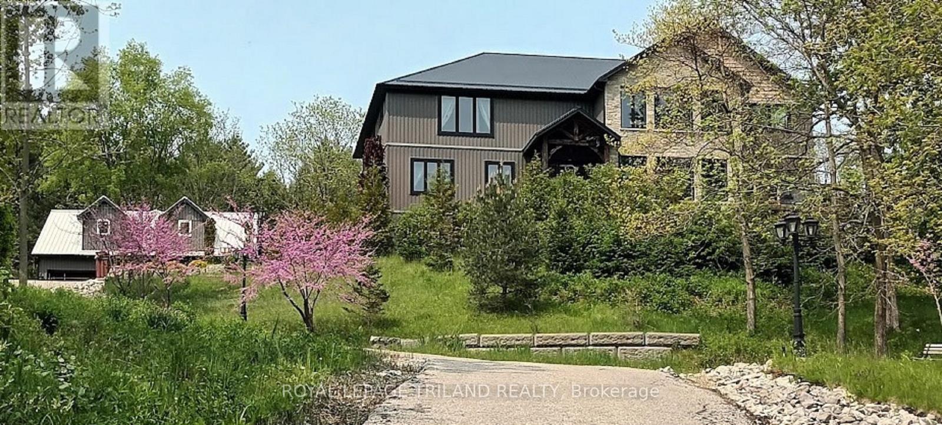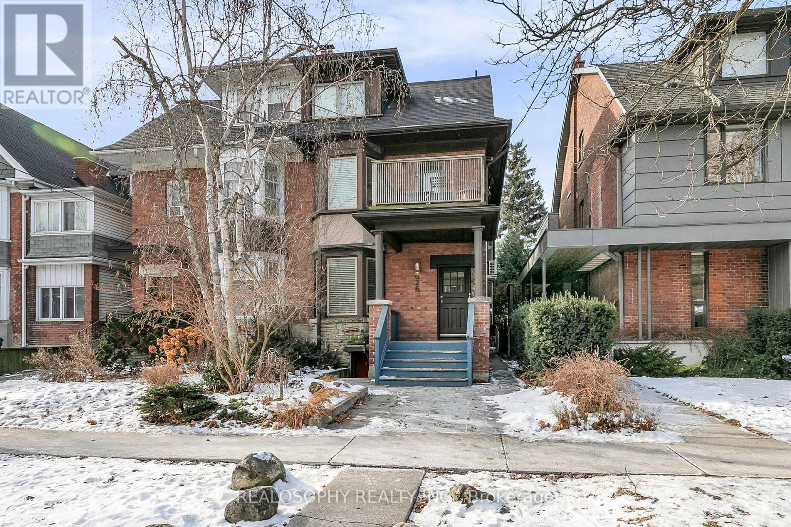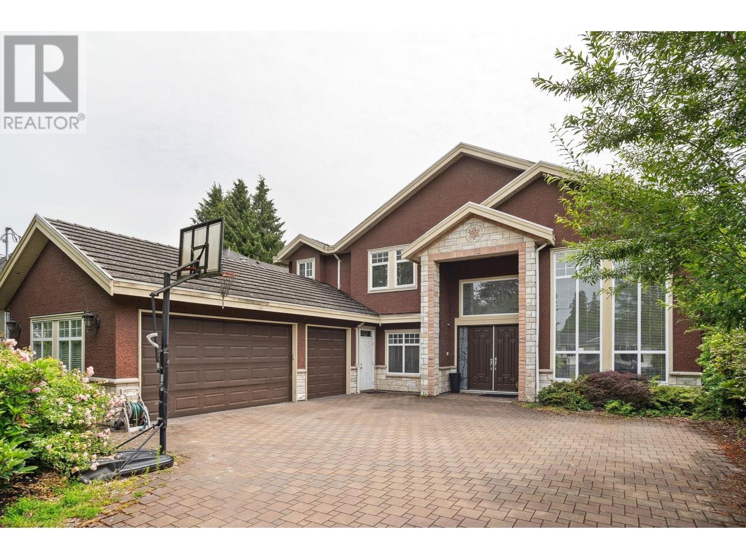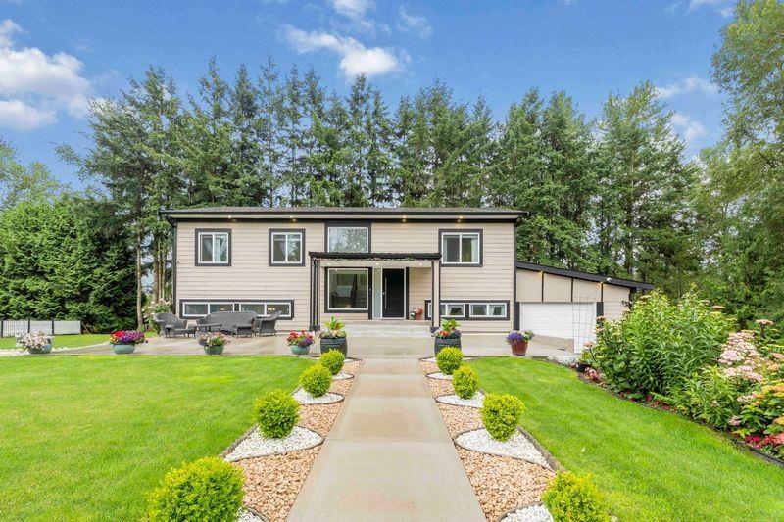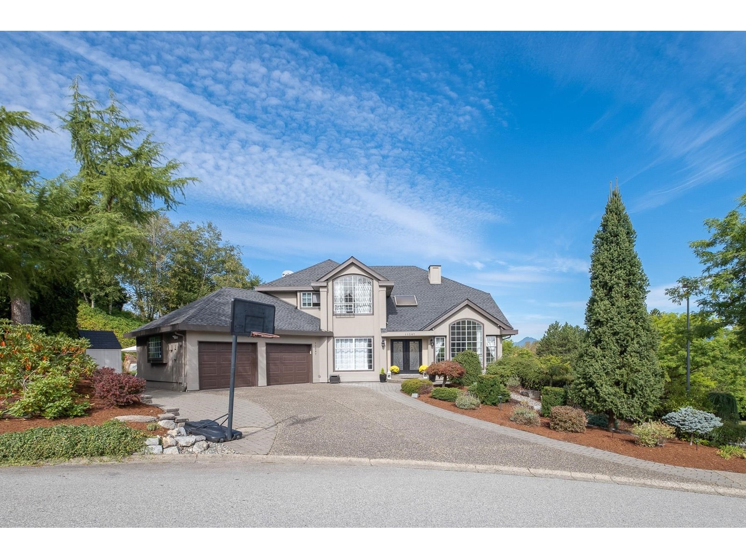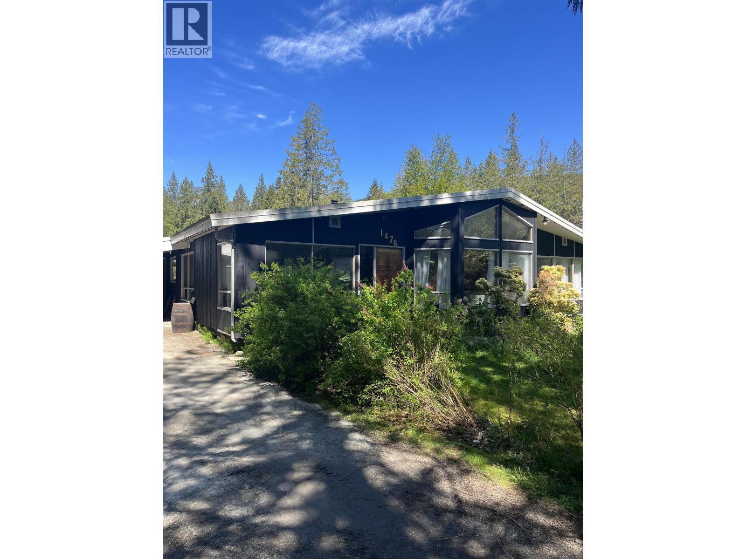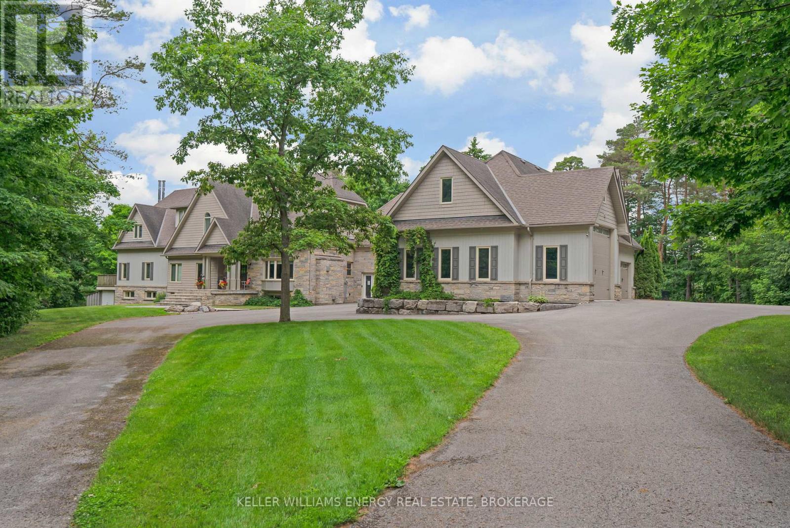595130 Blind Line
Mono, Ontario
Escape to Mono... Allow yourself to experience the elegance and sophistication of this Homestead while overlooking your own 62.25 acres of pristine countryside. Offering over 5000 SqFt of total living space. This is luxury style city living blended with the farmhouse feel that is expected of Mono. Cherish your morning views over-looking the pond as the sun rises and document the day as the sun sets in. This custom designed two-storey has been curated for functionality and warmth through simplistic architecture that highlights raw material and natural light. The cathedral ceilings span over the dining room to the second storey. The floating staircase offers panoramic views of all the elements. The peaceful energy that radiates throughout the home will surely keep the family engaged. The expansive primary suite offers its own 5 piece Bthrm, W/I Closet, Nursery, and Juliette balcony. Merge your family living by utilizing the separate entrance that leads directly to the completely finished lower level. Located in close proximity to Mono Cliffs Conservation Area, Mono Cliffs Inn, Mrs. Mitchell's & Mono Centre Brewing. Are you ready to plan your escape? **EXTRAS** Near by to: Mono Cliffs Inn, Mono Centre Brewery, Mono Cliffs Provincial Park. (id:60626)
Royal LePage Rcr Realty
335 King George Terr
Oak Bay, British Columbia
Welcome to 335 King George Terrace, a serene coastal retreat in the prestigious Gonzales neighbourhood of Oak Bay. This 3-bedroom, 3-bathroom home offers nearly 3,000 sq. ft. of thoughtfully designed living space with sweeping ocean views from every level. The main floor boasts a bright, open-concept living and dining area, a well-appointed kitchen, a sunlit primary suite with a walk-in closet and ensuite and multiple patios ideal for entertaining. Upstairs, enjoy vaulted ceilings, a versatile media room, two additional bedrooms, and walkout access to expansive outdoor spaces. A double garage provides secure parking and extra storage. Situated on a quiet cul-de-sac steps from the beach, parks, and minutes to Oak Bay Village, this home offers the best of West Coast living in one of Victoria’s most coveted seaside enclaves. (id:60626)
The Agency
14324 25 Avenue
Surrey, British Columbia
Nestled away in one of South Surrey's most sought-after neighbourhoods, this home offers a rare opportunity to own an expansive rancher on a huge 37,000 sqft lot, 0.87 acre. This property has a private-estate setting that backs on to a green belt. Featuring 3 beds, 3 baths, 3 car garage, spacious living spaces incl. a large rec room or potential in-law suite with 11' ceilings. Enjoy a large 1,030 sqft courtyard, a new roof (2024) & a backyard w/endless potential for entertaining & gardening. While the interior remains largely original, the layout is highly functional and ready for your vision-whether renovating or building new. Minutes from Bayridge Elementary, Semiahmoo + Elgin Park Secondary, Crescent Park, White Rock Beach+Ocean Park Village. A beautiful opportunity awaits! (id:60626)
Rennie & Associates Realty Ltd.
4118 Thomas Road
Central Elgin, Ontario
The Tree house: Perched high on a hill on 2.75 acres of Carolinian forest overlooking a treetop canopy. The custom built residence is approximately 7,000 square feet featuring three levels, five bedrooms, four bathrooms, a huge country kitchen, formal dining, office, large family area loft games room, an abundance of storage areas and an attached three-car garage. The lower level provides a fully self-contained one bedroom suite with ground level walk-out. It is ideal for in-laws, guests or its current stream of income as an Air B&B. There is a separate building with a two-car garage, workshop and potential for a wonderful guest suite or additional self-contained area for more Air B&B income. The home is eco-friendly with insulated wall panels, an insulated concrete foundation and back-up radiant wood-fire hot water heat providing energy efficient year-round comfort. The property is heavily forested with ultimate privacy, and has a bank of solar panels that provides generous monthly income from a back-to-the-grid Hydro contract. A Must See. (id:60626)
Royal LePage Triland Realty
Lots 2, 3, 4 - 2 Island M2 Island
Muskoka Lakes, Ontario
Nestled in the heart of Muskoka, a rare opportunity to acquire a fully developable island package. Meda Islands Lots 2, 3 & 4 encompass 6 acres of lush, natural landscape with an impressive 1,761 feet of pristine shoreline. With three separately deeded lots, each approved for a cottage up to 7,500 sq ft and a two-storey boathouse with living accommodations, the potential to create an exceptional multi-residence compound is unmatched.This offering is ideal for families or investors looking to curate a private island retreat that will serve generations to come, with designated parking at Mortimer's Point Marina. The shoreline is clean and deep, ideal for swimming and docking, and the natural topography offers a mix of level building sites and wooded privacy throughout. Arrive by boat and enjoy the best of Lake Muskoka living with expansive views, endless possibilities, and complete seclusion.Whether you're envisioning a legacy estate, a family compound, or a strategic waterfront investment, Meda Island Lots 2, 3 & 4 deliver the scale, setting, and flexibility to make it a reality. (id:60626)
Chestnut Park Real Estate
626 Huron Street
Toronto, Ontario
Investment opportunity for a luxury multiplex in Toronto's Annex -- Steps from Dupont and Spadina Stations, this well maintained 4-unit property contains renovated units across over 4,000 square feet with clever design, efficient use of space, modern upgrades, and additional income potential ---- Unit 1 spans 3 levels, blending character with modern living. Features include a spacious bedroom with ensuite bath, laundry, office space, and a walkout to a private deck ---- Unit 2 is a bi-level, 2nd-storey layout with modern and practical living, dining, and kitchen walking out to a private deck. Down to the extra large main floor bedroom finds an ensuite bath, laundry, and office nook ---- Unit 3 is a true owner's suite. A top-floor, beautifully designed space with glass rail, custom kitchen cabs, Quarts counters, Miele cooktop + oven, Sub-Zero fridge, skylights, laundry, and a 260 sq ft rooftop deck. This unit holds one of the two detached garage parking spaces ---- Unit 4, the lower level 2 bedroom unit with private entry, features a renovated, eat-in kitchen, laundry, patio walk-out, and a bright, additional live + work space with floor-to-ceiling windows that leads upstairs to the primary bedroom ---- A newer detached garage holds two parking spaces for units 1 + 3, and raised storage racks for all four units. Laneway potential here and report is available. Systems include roof (2009), Boiler (2011) and three ductless AC/ Heat Pump Units (2019-2021) All apartments are currently tenanted. Three separate hydro meters. Financials available. **EXTRAS** #1- Fridge, Stove, DW, W+D, Blinds, Light Fixtures (ELFs)...#2- Fridge, Stove, DW, W+D, Blinds, ELFs...Unit #3- Fridge, Cooktop, Oven, DW, W+D, Microwave, Blinds, ELFs...Unit #4 Inc; Fridge, Stove, DW, W+D, Blinds, ELFs. 3 Ductless Units. (id:60626)
Realosophy Realty Inc.
9320 Saunders Road
Richmond, British Columbia
Welcome to this exquisite custom built home in Richmond´s desirable Saunders area offering over 3640sqft of comfortable living space! A welcoming grand foyer with soaring 17' ceilings, a spacious living room, formal dining area, additional wok-kitchen, a dedicated office room and a flexible recreation room on main floor for multipurpose needs. Upstairs boasts four generously sized bedrooms each feature private ensuites. One-bedroom rental suite mortgage helper and a spacious triple-car garage. Additional home features include central AC, radiant in-floor heating, HRV system, security system and central vacuum. The south-facing backyard also provides an inviting outdoor space - great for family gatherings. Centrally located within minutes to schools, transit and community centre! (id:60626)
RE/MAX Westcoast
1770 252 Street
Langley, British Columbia
Open House TODAY Sun, August 17th : 2pm to 4pm WELCOME TO YOUR DREAM FARM!AN AMAZING HOME on incredible 4.26-acre farm (fully renovated home)is calling your name. This incredible opportunity is one of a kind, with 5 Bedrooms,4 bathrooms, new floors, paint, roof, doors,and an amazing kitchen. Along with a fully renovated interior, this magnificent property includes TWO SHEDS. Moving on to the exterior, this property has land leveling that provides beautiful, landscaping! CLOSE TO THE END OF A NO THRU road adds to the peacefulness of this home with acres. A great place with a great view of the greenery and an ideal spot to see the sunsets/rises! Very Rare Property! Book your private viewing of this dream farm before it's too late! (id:60626)
Planet Group Realty Inc.
11287 159a Street
Surrey, British Columbia
Fraser Heights Executive Home with panoramic mountain views, a fully landscaped West Coast garden, and a wrap-around balcony-an entertainer's dream! This nearly 4,600 SF luxury residence offers 6 beds, 4 baths, and elegant updates including new engineered hardwood throughout. The open-concept main floor features a chef-inspired Bosch kitchen and seamless indoor-outdoor flow. Upstairs boasts 4 generous bedrooms, including a tranquil primary suite with spa-like ensuite and heated floors. The walk-out basement includes a media room, 2 beds, full bath, kitchen, and private entry-ideal for guests or in-laws. A must-see showpiece! (id:60626)
RE/MAX Colonial Pacific Realty
1481 Reed Road
Gibsons, British Columbia
24+acres of picturesque forest surrounding nothing but opportunities. Amongst 10 of the acres you'll find the 3 bed 2 bath mid century modern rancher with swimming pool, large games/flex space and open concept layout awaiting your creative ideas.. Included in this package is a 10 bay auto mechanic shop with a ton of outdoor car storage and parking as well as 2 40x30 outbuildings, a stand alone workshop and large garden area with chicken coop. If that wasn't already enough the top 14 acres is untouched land If you're looking to relocate and create a viable business, live close by and farm then this is your property. So many possibilities. Call your realtor for all the details. This property is also 1478 Russell Road & 1498 Burton Road (id:60626)
RE/MAX City Realty
101 Woodgreen Drive
Vaughan, Ontario
Welcome To 101 Woodgreen Dr, An Incredible Opportunity To Own A Stunning Home In The Prestigious Islington Woods Neighborhood. This Sun-Filled, Over 3,500 Sq Ft Property Is Situated On A Fantastic Child-Safe Cul-De-Sac And Boasts A Triple Car Garage, Providing Ample Space For Your Vehicles And Storage Needs. Enjoy The Luxury Of A Newly Renovated Kitchen Equipped With Built-In Appliances, Perfect For The Modern Chef. The Professionally Landscaped Exterior Features All-New Interlocking Pavers And Low-Maintenance Artificial Turf, Creating An Inviting Outdoor Space. Located Within Walking Distance To Boyd Conservation Park And Just Minutes From Major Highways And The Airport, This Home Offers Both Convenience And Tranquility In A Prime Location. Dont Miss Out On This Unique Opportunity To Own A Gorgeous Home In An Unbeatable Setting! Brokerage Remarks (id:60626)
Right At Home Realty
16262 Mccowan Road
Whitchurch-Stouffville, Ontario
Discover this unique and spacious 5-bedroom, 5 Bath home designed for multi-generational living (5,475 sq. ft.) featuring 5 acres mixed forested land. A 5-car plus garage with heated floors, drive in door for your RV & an additional underground heated garage for parking or workshop with a hidden games room. A standout feature of this property is the elevator in the garage, which leads to a spacious & sunny 1 bedroom apartment perfect for extended family or guests. It's an opportunity for a car enthusiast's dream or multi-generational family! Walk-out Basement features large built-in library, furnished home office, family/TV room with adjacent snack bar, cold cellar with chest freezer and fridge. Main floor laundry, west facing primary bedroom with balcony, kitchen with vaulted ceiling and skylights with walkout to 3 season screened in deck overlooking in-ground heated pool with cabana & hot tub. Upgrades Include: GeoThermal System (2022), Propane Fireplaces & Sweetheart Wood Burning Fireplace in kitchen; Renovated Principal Bathroom 2019, Laundry Room 2024, Air Conditioner 2020; Septic & Drilled Well 2005, Pool Heat Pump 2021. (id:60626)
Keller Williams Energy Real Estate

