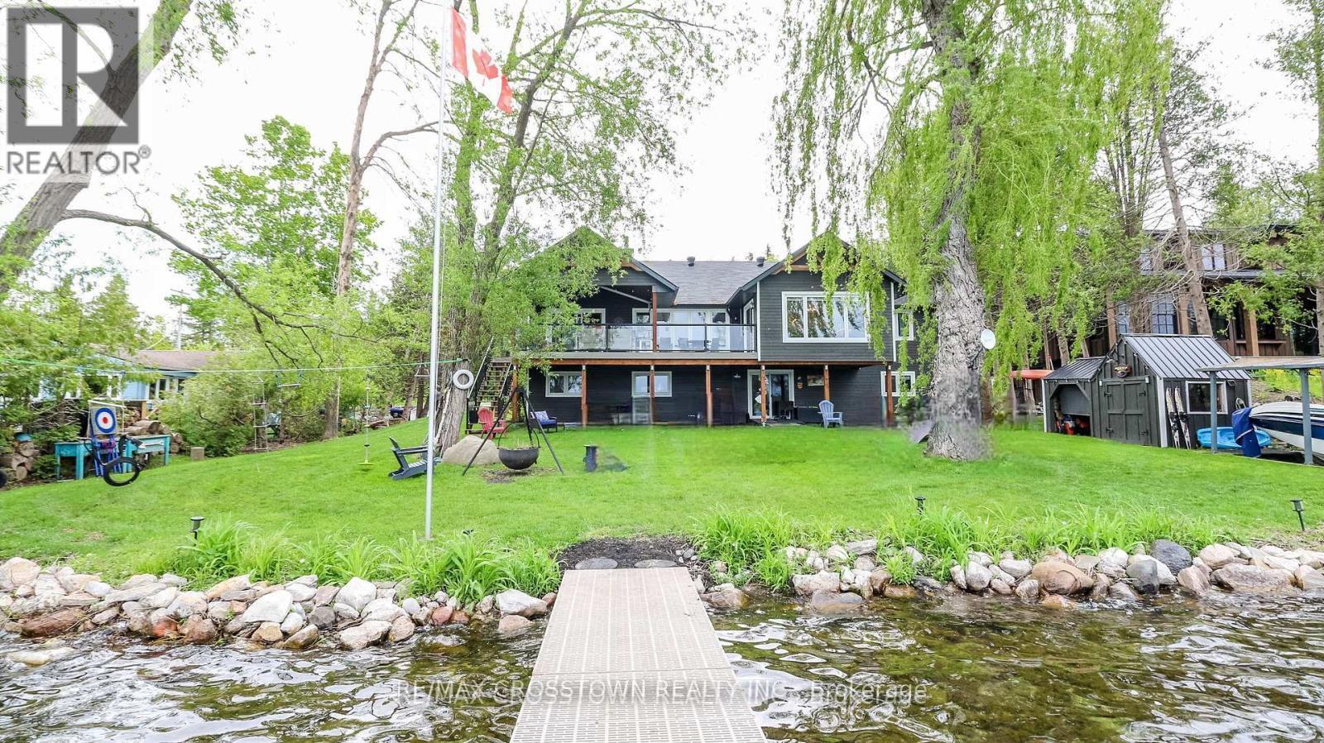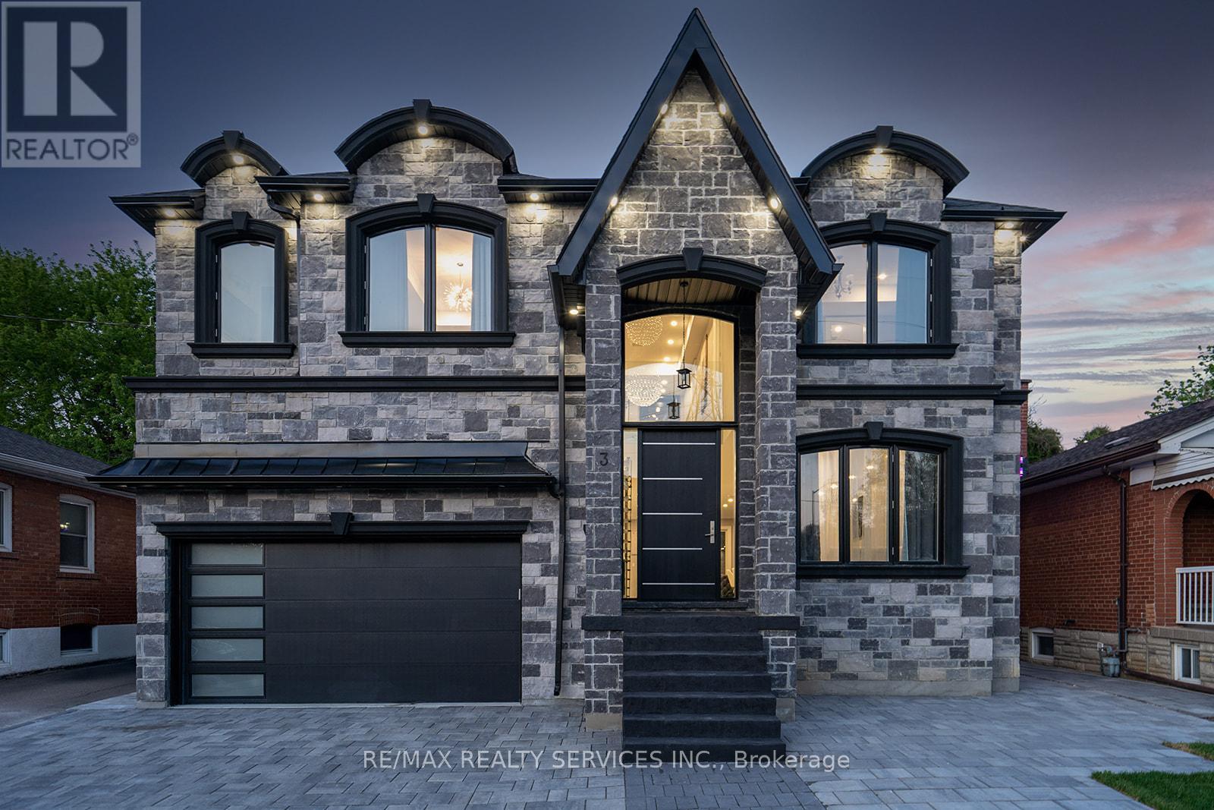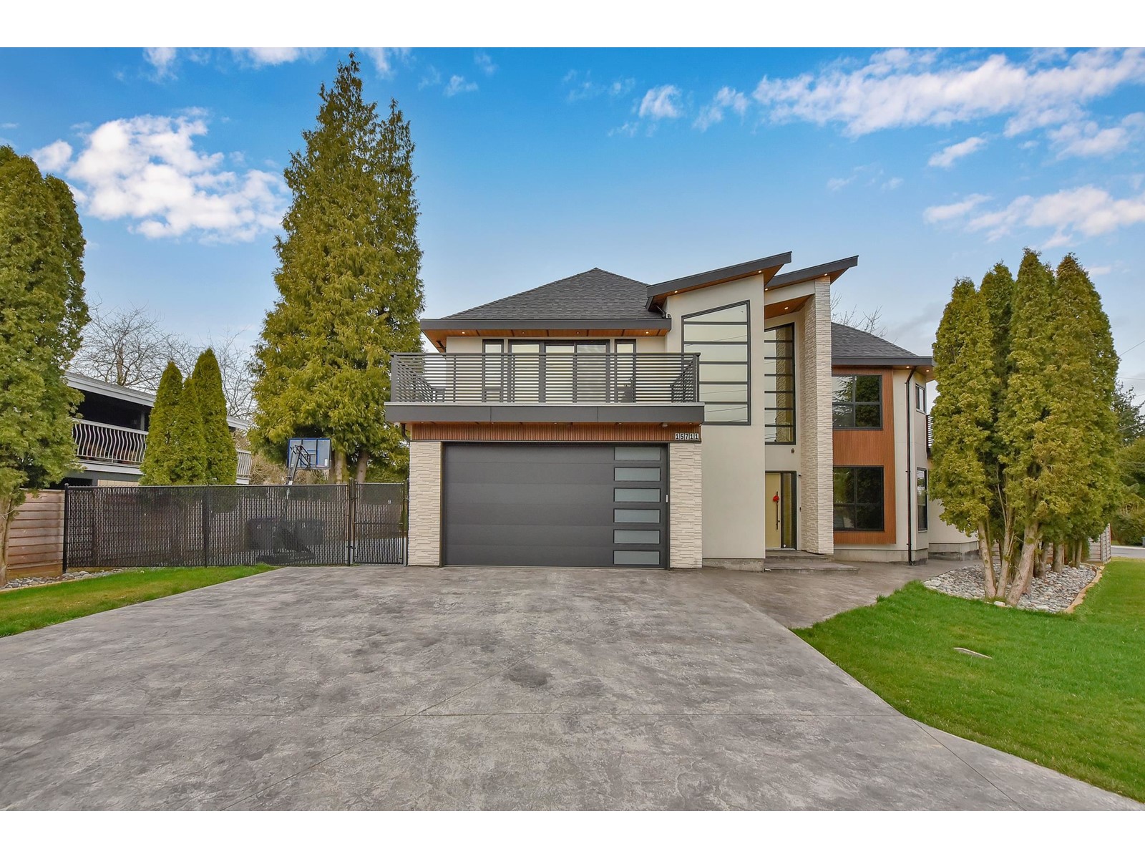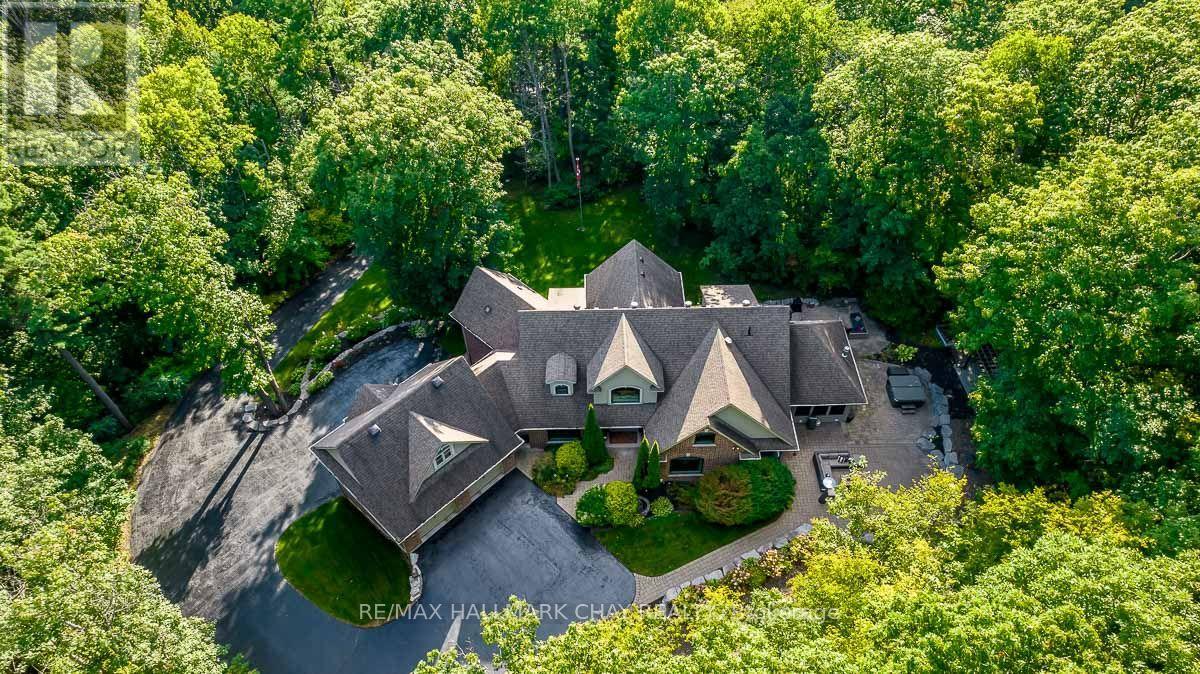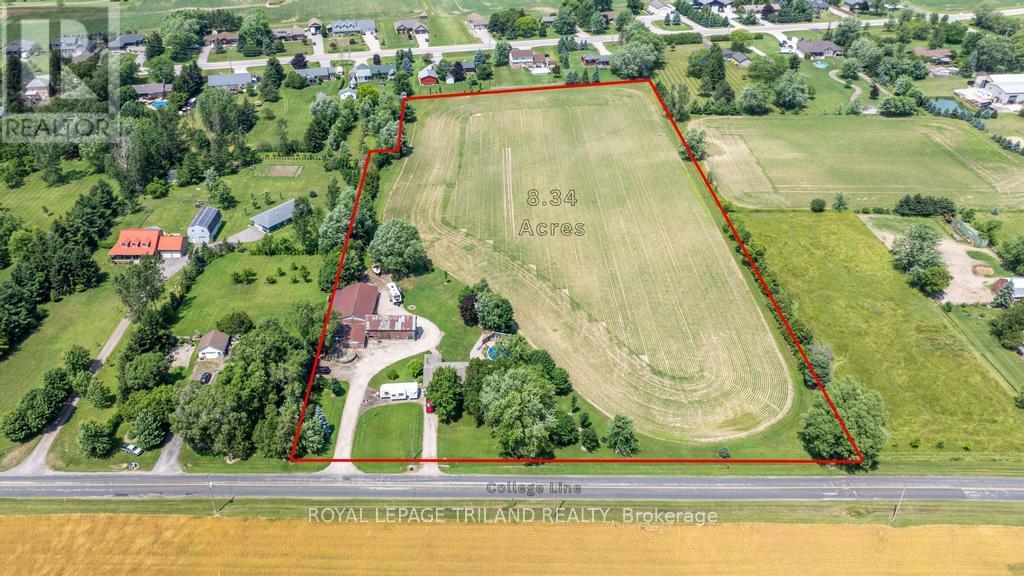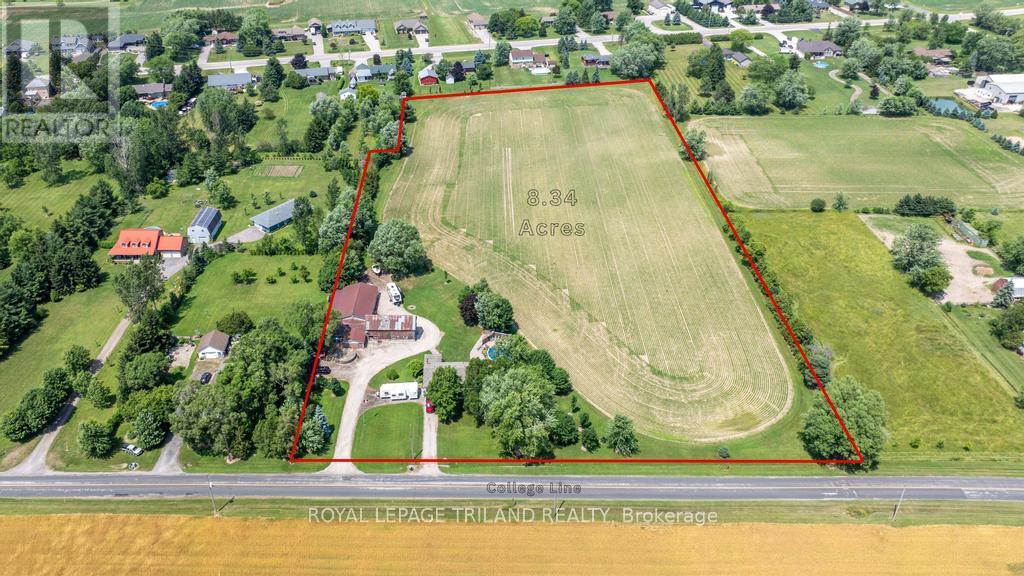78 Aragon Road
Kingston, Ontario
This stunning Ultra-Efficient custom home by Legacy Fine Homes sits on 7 acres of peaceful countryside, blending luxury with sustainability. Featuring 4+1 beds, 4 baths, and 6-car garage space, the home offers exceptional craftsmanship and high-end finishes. The gourmet kitchen boasts quartz countertops, a waterfall breakfast bar, and premium appliances, while the elegant living room with a fireplace opens to a sunroom. The enclosed BBQ area is perfect for entertaining. The primary suite features dual walk-in closets and a spa-like ensuite. A finished lower level includes a family room, gym, bedroom, and walkout. A rare combination of modern luxury and energy efficiency in an idyllic setting. (id:60626)
RE/MAX Rise Executives
241 Eight Mile Point Road
Oro-Medonte, Ontario
Stunning Luxury Waterfront Retreat in Carthew Bay. Welcome to your dream home on prestigious Eight Mile Point! This completely turnkey, luxury-remodeled retreat offers open-concept living with breathtaking views of Lake Simcoe. The expansive kitchen & living room designed for both function and style, overlooks the water, making it perfect for entertaining. Step outside to your primary bedroom onto your covered deck overlooking beautiful Carthew Bay. A 60' private dock perfect for enjoying direct lake access, along with a complete with a marine rail system for boaters. Whether you're looking for a year-round residence or a weekend escape, this home offers the perfect balance of luxury and waterfront lifestyle. Conveniently located between Barrie and Orillia with easy access to Highway 11, this is an opportunity you don't want to miss! (id:60626)
RE/MAX Crosstown Realty Inc.
241 Eight Mile Point Road
Oro-Medonte, Ontario
Stunning Luxury Waterfront Retreat in Carthew Bay Welcome to your dream home on prestigious Eight Mile Point! This completely turnkey, luxury-remodeled retreat offers open-concept living with breathtaking views of Lake Simcoe. The expansive kitchen & living room designed for both function and style, overlooks the water, making it perfect for entertaining. Step outside to your primary bedroom onto your covered deck overlooking beautiful Carthew Bay. A 60' private dock perfect for enjoying direct lake access, along with a complete with a marine rail system for boaters. Whether you're looking for a year-round residence or a weekend escape, this home offers the perfect balance of luxury and waterfront lifestyle. Conveniently located between Barrie and Orillia with easy access to Highway 11, this is an opportunity you don’t want to miss! (id:60626)
RE/MAX Crosstown Realty Inc. Brokerage
2267 Fifth Line W
Mississauga, Ontario
Welcome To This Stunning Custom-Built Contemporary Home Finished In 2022. This Home Features Modern Finishes Throughout, Including 9' Engineered Flooring, Fully Custom Interior Doors. Boasting 4+2 Bedrooms, 6 Bathrooms, A Double Car Garage, And Over 5,000 Sq.Ft. Of Total Living Space. Extra Deep 200 Feet Lot Featuring Plenty Of Privacy. This Home Includes Fully Finished Legal Basement Suite With Separate Entrance, Separately Metered Hydro And Gas. Grand Foyer With Sleek Glass Railings And A Dedicated Office Ideal For Working From Home. Designer Kitchen Featuring A Large Island, Built-In Premium Appliances, And Walk-Out Access To A Deck For Seamless Indoor-Outdoor Living. Upper Level Features Four Spacious Bedrooms, Loft Area And Walk-Out To A Balcony. Primary Suite Complete With Custom His and Hers Walk-In Closets And A Spa-Inspired 5-Piece Ensuite Bath. Finished Attic Crawl Space Featuring About 350 Sq.Ft. Of Storage Space. Equipped with 2 Furnaces and 2 Air Conditioner to Accommodate the Large Sq Ft . Perfectly Positioned Close To Highly Rated Schools, Lush Parks, Nature Trails, And With Quick Access To Major Highways (Including The QEW). Brand New Fence Installed (id:60626)
Bay Street Group Inc.
East 585 42nd Street E
Prince Albert, Saskatchewan
Turn key 11,732 sq/ft warehouse sitting on 1.08 acres of land in the South Industrial area of Prince Albert. Built in 2015, the warehouse boasts 4 12x14 grade doors, 2 8x10 dock doors, and 22 feet of ceiling clearance. Heating is in the form of radiant heat throughout and the building functions with three phase power. This building features 340 sq/ft of office space, a 2 piece bathroom, and a kitchenette for staff equipped with a locker area. Located just minutes away from the new Yard District, this building is zoned Heavy Industrial giving it the capability for many potential uses! Don't miss out on this exciting opportunity, call your favorite Realtor today! (id:60626)
RE/MAX P.a. Realty
3 Bonnyview Drive
Toronto, Ontario
*Custom Built Showstopper* 23 Foot Grand Entrance As Soon As You Walk In To This Beautiful Open Concept Modern Custom Built Home With Double Garage & Private In-Ground Pool In Prime Stonegate Area. 9 Ft Ceilings, 8 Ft Doors, Large Windows, Pot Lights, Built-In Speakers, Floating Glass Railing Stairs & Hardwood Stairs Throughout, Custom Chevron Style Hardwood Flooring On Main Floor, Hardwood Throughout. 4 Large Bedrooms On 2nd Floor With W/I Closets & Ensuite Baths. Custom Eat-In Gourmet Kitchen With Built-In Stainless Steel Appliances, Quartz Island & Backsplash & Floor To Ceiling Windows/Patio Door With Walk-Out Access To Backyard. 2nd Floor Laundry, 2nd Floor Oversized Enclosed Balcony With View Of The Pool & Ravine To The Back Of The Lot. 14 Ft Garage To Accommodate A Hoist To Stack Your Vehicles. Interlock Everywhere From Front & Back. Custom Panelling On Main Floor With Multiple Feature Walls & Built-In Fireplace. Finished Basement With Full Bath & Bedroom. 4 Car Driveway Parking. (id:60626)
RE/MAX Realty Services Inc.
4618 Sandy Cove Dr Drive
Lincoln, Ontario
Discover your own slice of waterfront paradise with this thoughtfully designed 6-bedroom, 3-bathroom home that offers the ideal blend of luxury, comfort, and functionality. Step through the inviting foyer and ascend to the spectacular open-concept main floor, where soaring cathedral ceilings and gleaming hardwood floors create an atmosphere of warmth and elegance. Large windows frame stunning lake vistas, flooding the space with natural light throughout the day. The expansive sitting room flows seamlessly into the formal dining room, both showcasing the home's signature hardwood floors and cathedral ceilings. The heart of the home boasts a spacious kitchen designed for both everyday living and entertaining. Sliding doors from the kitchen open to the rear deck, offering easy access to the beautifully landscaped backyard sanctuary. The main floor houses 4 bedrooms, including a luxurious primary suite featuring a spa-like 5-piece ensuite complete with a relaxing soaker tub. A convenient 3-piece bathroom serves the additional bedrooms and guests. For added flexibility, a short staircase leads to the fourth bedroom and expansive office space that could easily be converted into a larger primary suite. The thoughtfully finished lower level features a spacious recreation room with wet bar, two additional bedrooms, a 3-piece bathroom, practical laundry facilities, and valuable storage space. A separate entrance provides convenient access to the mudroom and extended garage, perfect for multigenerational living arrangements. The property's crown jewel is the private lakeside dock, your personal gateway to endless summer memories. Whether you're soaking up the morning sun with coffee or gathering with loved ones for sunset celebrations, this waterfront retreat offers unparalleled relaxation and recreation opportunities, and the ultimate lakefront lifestyle on Lake Ontario's stunning shoreline. (id:60626)
RE/MAX Niagara Realty Ltd.
584 Walkers Line
Burlington, Ontario
Welcome to One of the Best Upgraded, luxurious and Functional Homes in Desirable Roseland area in Burlington. This Custom-built, close to 4000sq.f. Finished Space Home features: Flat Ceilings throughout 9 Ft on Main Floor, 8.4ft on 2nd, Upgraded and Extended with Panoramic Floor to Ceiling Windows on Both Floors, Extra Large Windows in Basement; 7.5 inches Baseboards, Designers Accent Wall in Living Rm, Wide Planks Engineered Hardwood, are throughout the whole house. Mesmerizing Foyer Open To above, with Metal Mono-beam Stairs with Natural White Oak Stairs and Glass Railing, custom walk-in Closets, Custom Kitchen with Natural Stone Counters,10ft X 4Ft Island, Functional Coffer Bar in Breakfast area. Inviting Living Rm. With B/I Gas Fireplace, Custom Selves, LED Designers Lights. All Bedrms with Double Closets, All with Organizers and Spa-Like Ensuite Bathrooms. 2 Laundry Rms - One on 2nd fl. & One in the Basement. Perfect for Entertainment Basement with Oversized Great/Entertainment Rm, 5th Bedroom and Gorgeous Bathroom. Oversized Garage with Epoxy floor, inside Entry and pass through Door to Backyard. Interlock 3 cars Driveway & Patio with Pergola, Natural Stone Covered Porch and backyard steps. Enjoy an area that offers towering trees, Plant filled quite streets, meticulously landscaped gardens, gracious homes, the lakefront and nearby downtown plazas combine to make Roseland an almost magical place to live. Sweetgrass Park, Roseland Park, Tuck Park are very uncrowded, serene and restful. Burlingtons Lakeshore area and Plazas, Schools, Parks and beautiful Trails. (id:60626)
Right At Home Realty
15711 Aster Road
Surrey, British Columbia
Stunning Custom-Built Corner Home in South Surrey. This exquisite south facing home on a 8,472 sq. ft. lot, blends contemporary elegance with practicality. The grand foyer boasts soaring 20ft ceilings, creating a bright, open ambiance. Features include radiant in-floor heating, security system, central vacuum, and on-demand hot water. A private-entry secondary suite on main floor perfect for rental income. The landscaped lot includes a concrete side yard/basketball court, RV/boat parking and large driveway for five vehicles (+2 in garage). Second floor includes 2 large balconies and a spiral staircase leading up to a bonus 250 sq. ft. home theatre with skylights. Within close proximity to Semiahmoo Mall, Morgan Crossing, top eng/fr schools, South Surrey Athletic park and White Rock Beach. (id:60626)
88west Realty
1 Pierce Court
Springwater, Ontario
Welcome to Forest Hill Estates - where Luxury Meets Tranquility. Discover unparalleled privacy and elegance in Midhurst, one of the most prestigious neighborhoods of Simcoe County. This remarkable property boasts over 4.3 acres of lush, mature gardens and tree canopy, offering serene shade and complete seclusion. Your Dream Home Awaits! As you pass through the private gate and ascend the winding driveway, this custom-built Daycore home reveals itself as a masterpiece of design, function and character. This unique 6-bedroom, 6-bathroom executive residence features soaring cathedral ceilings, expansive windows, floor-to-ceiling stone fireplace at its heart. Impeccably designed eat-in kitchen is a Chefs Paradise with modern appliances, ample space for gathering family and guests, adjoining sitting area for cozy mornings. Escape to the elegance of the primary bedroom with its Juliette balcony, spacious walk-in closet, spa-like ensuite offering the ultimate personal retreat. Additional highlights of the main floor design include convenience of laundry room, oversized mudroom, direct access to the upper garage. Spacious second level offers two distinct wings - 2-bedrooms with a shared semi-ensuite to one side, and a 3rd bedroom with a private ensuite to the other. Central sitting area ties this level together beautifully. Natural light floods the inviting full, finished lower level space, featuring multiple walkouts, rec room, wet bar, pool table, home theatre, gym and more. Ideal for hosting a home business, this level can also be transformed into standalone living quarters for family, guests or tenants. Extend your living space outdoors showcasing impeccable stonework, expansive patios, mature trees and gardens framing the property, and the fully screened-in Muskoka room with two-way gas fireplace. Perfect for year-round enjoyment! Welcome to your dream home - a private sanctuary that perfectly blends sophistication, comfort and unmatched natural beauty. (id:60626)
RE/MAX Hallmark Chay Realty
47808 College Line
Malahide, Ontario
Development Opportunity:8.3 acre residential development property (zoned HR). Potential for 12-15 residential building lots (subject to municipal approval). 15 minutes to highway 401, 10 minutes to Aylmer. Property also has an existing brick bungalow (currently occupied) and a barn/shop. (potential severance) (id:60626)
Royal LePage Triland Realty
47808 College Line
Malahide, Ontario
Development Opportunity:8.3 acre residential development property (zoned HR). Potential for 12-15 residential building lots (subject to municipal approval). 15 minutes to highway 401, 10 minutes to Aylmer. Property also has an existing brick bungalow (currently occupied) and a barn/shop.(potential severance) (id:60626)
Royal LePage Triland Realty


