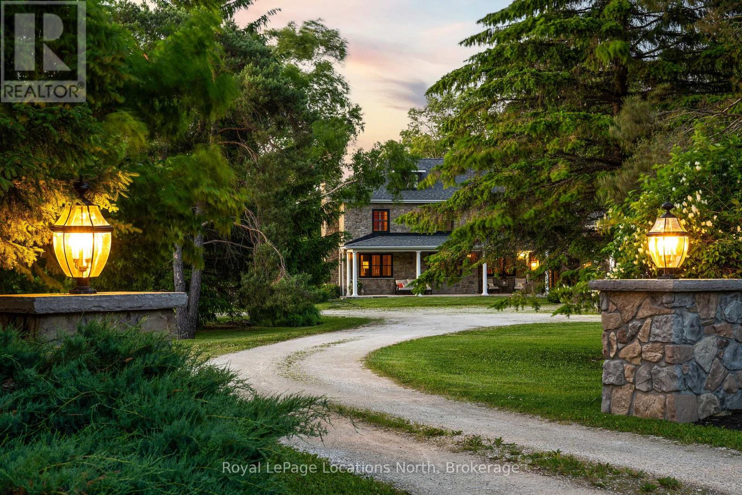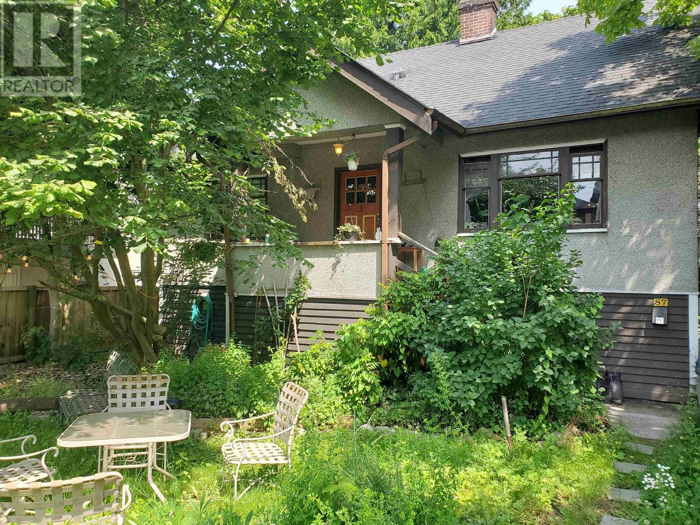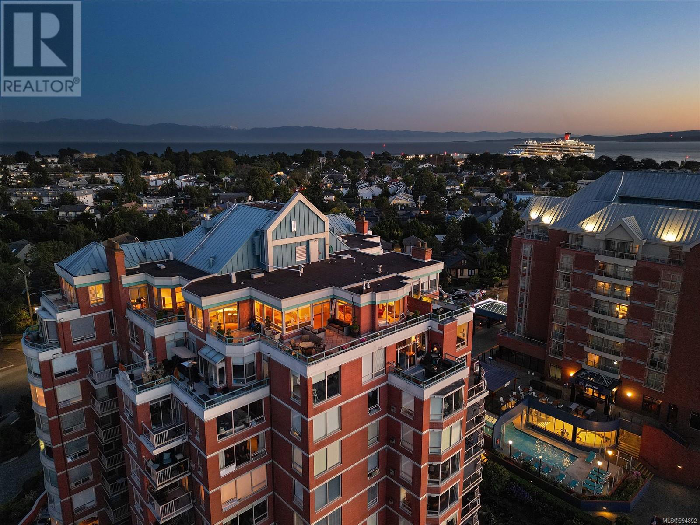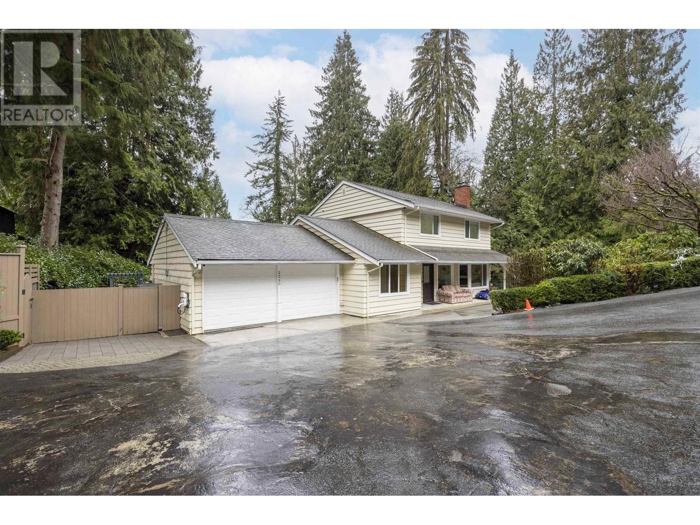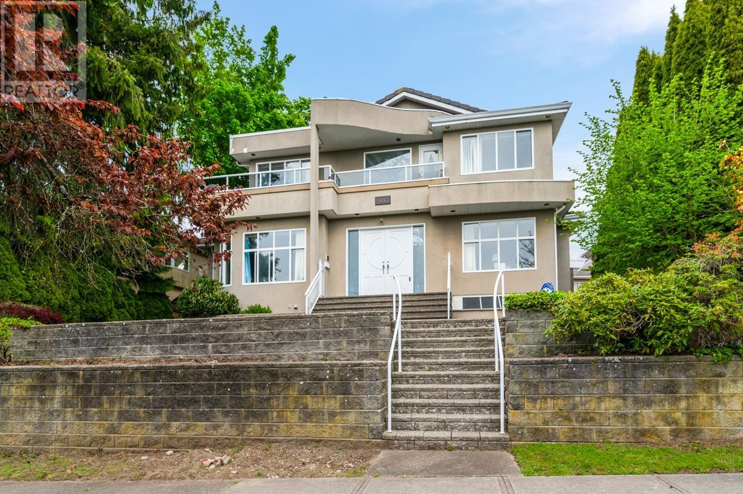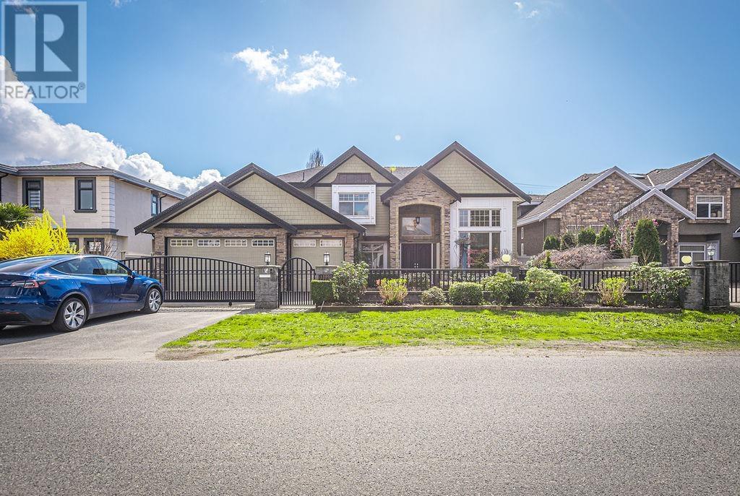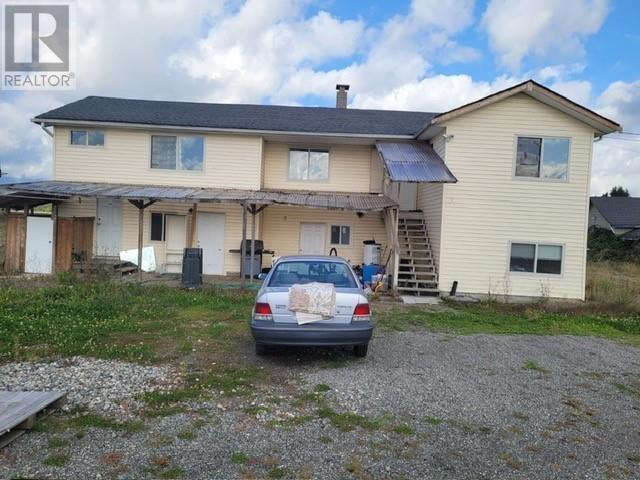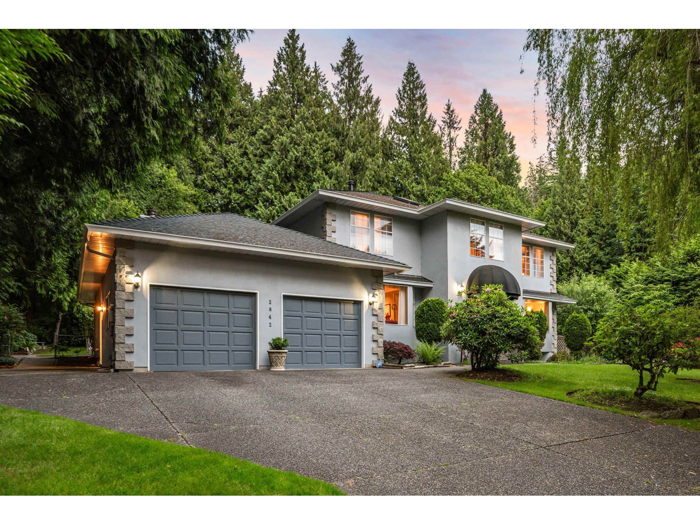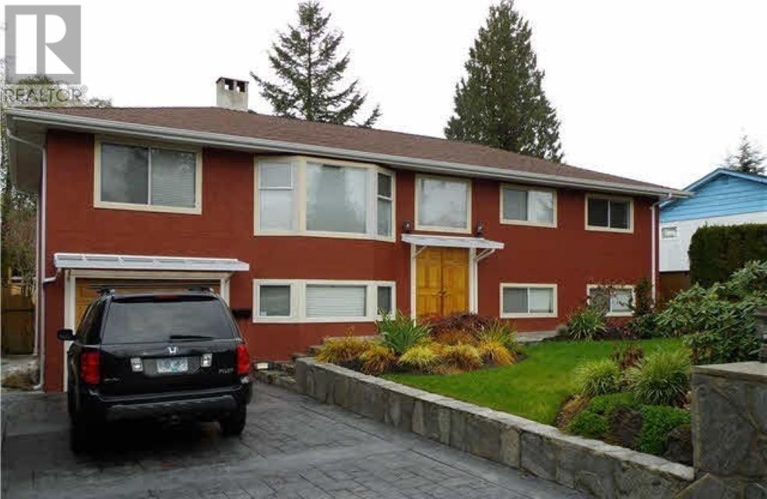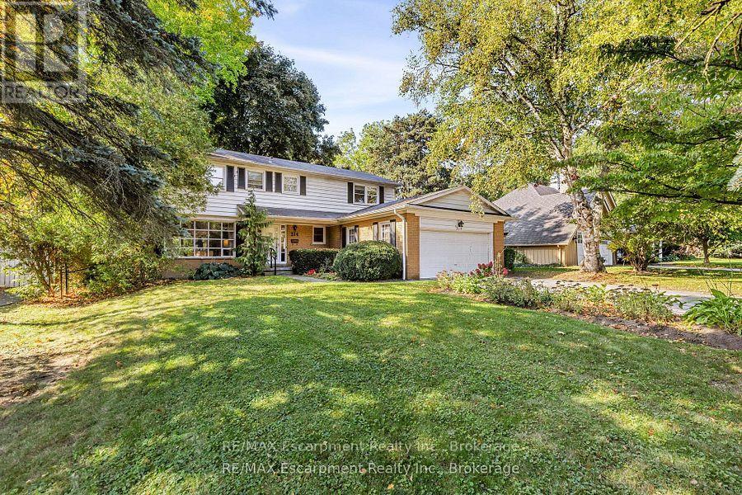208703 Highway 26 Highway
Blue Mountains, Ontario
Welcome to the historic Camperdown Sandhill Estate, a truly unique country retreat set on 2.5 private acres with panoramic views of the Niagara Escarpment and Georgian Bay.Perfectly positioned just minutes from the area's top ski clubs and the vibrant communities of Thornbury and Collingwood, this exceptional property blends rural charm with refined living.Lovingly and fully restored over the years, the home combines timeless character with modern comfort. Beyond the glass front entrance lies a gourmet kitchen with picture-perfect views of the English gardens and in-ground swimming pool. The bespoke dining room is designed for entertaining, comfortably accommodating up to 12 guests. The elegant living room features a wood-burning fireplace, creating a warm and inviting space for gatherings with family and friends.Upstairs, the second level hosts four spacious bedrooms and two bathrooms. The primary suite offers a private hallway entry, delivering a peaceful, retreat-like escape. The third floor adds versatile living space ideal for a kids zone, guest overflow, or a cozy recreational lounge.The fully finished lower level features a large rec room, a fitness area with sauna, and a full 3-piece bath. A separate entrance provides convenient access to the pool perfect for guests or easy transition from outdoor to indoor living.Outside, the property is nothing short of a showstopper. Spend your summer days lounging by the pool and cabana, or enjoy evenings around the fire pit, with the soothing sound of the nearby creek in the background. Two outbuildings provide generous storage for vehicles, tools, or recreational gear.This is a rare opportunity to experience the best of country living privacy, beauty, and proximity to everything that makes the Blue Mountains region so special. (id:60626)
Royal LePage Locations North
87 E 15th Avenue
Vancouver, British Columbia
Great opportunity to own in one of Vancouver's eclectic neighbourhoods, Mount Pleasant. Take a short stroll to the Main Street corridor and slip into one of the many Cafe's , Thierry Cocolates Mount Pleasant, endless restaurants & boutiques, Save-On Foods, public transportation and future Mount Pleasant subway. Enjoy the many parks, bike routes and excellent schools. Develop now under present RM 4 zoning which allows for multiple dwellings or hold for future development opportunities in the Broadway Plan. Buyer or Buyer's Agent to verify with the City of Vancouver. (id:60626)
Macdonald Realty
109 Lonsdale Road
Toronto, Ontario
Rarely available and undeniably elegant, this architecturally designed home by Richard Wengle with interiors by Brian Gluckstein offers nearly 3,300 square feet of luxurious living. Situated in a prestigious Midtown location just steps from U.C.C., B.S.S., and the vibrant shops and restaurants of Yonge and St. Clair, this end-unit residence combines refined design with exceptional functionality. The home features grand principal rooms enhanced by soaring 10-foot ceilings on the main floor, tall windows, and classic French doors that flood the space with natural light. Every detail speaks to quality craftsmanship and timeless style, from the finely curated finishes to the expansive layout that accommodates both elegant entertaining and comfortable daily living. The beautifully landscaped garden, complete with a stone patio, is complemented by the rare addition of a fenced side yard and a generous rear terrace-offering multiple outdoor spaces (terrace w/gas line + side yard) for relaxation and entertaining. The primary suite is a true retreat, featuring a spacious sitting area, two his and her walk-in closets, and a stunning six-piece ensuite bath. Two office spaces, in addition to the second and third bedrooms, provide ideal flexibility for remote work, a home gym, or private reading rooms. The lower level offers direct access from the two-car garage, along with an abundance of storage space, making everyday living exceptionally convenient. This is a rare opportunity to own a bespoke residence in one of Toronto's most sought-after neighbourhoods-where architectural pedigree, interior elegance, and a superb location come together in perfect harmony. (id:60626)
Forest Hill Real Estate Inc.
80 Davidson Street
Brock, Ontario
good for investor and end user, big lot with develop potential. (id:60626)
Royal Elite Realty Inc.
1101 630 Montreal St
Victoria, British Columbia
Sweeping, jaw dropping views of Victoria’s acclaimed Inner Harbour. Extremely rare WATERFRONT PENTHOUSE CONDO. This top floor residence offers just over 2600 Sq.Ft. of interior living space ( 2 Beds + Den ) coupled with 4 Deck choices with more than 1100 Sq.ft. providing 360 degree views. Your choice of two front entry ways to brilliant open spaces in your main living/dining/kitchen with heaps of natural daylight. High-end appliances from Wolf, Sub-Zero & Miele compliment the well positioned kitchen with a charming eating nook. Oak H/Wood throughout + stunning tile. 9 Ft. Ceilings. Bedrooms & den are situated on the east wing of the suite providing excellent separation from the living spaces. Relax in your spacious primary suite with its stunning 14’ vaulted ceiling & power blinds. Summertime happy hours will be the envy of the neighbourhood with all your outdoor space. Steel & Concrete Building. 2 side x side parking stalls. Seaside walk paths below + quick access to all amenities in the James Bay and Inner Harbour area. This is a unique and one of a kind condo. Live above it all here at The Harbourside Penthouse Collection. Ask your realtor to secure a private viewing. (id:60626)
RE/MAX Camosun
3390 Westmount Road
West Vancouver, British Columbia
A Garden Lover´s Haven! This stunning property is adorned with azaleas, rhododendrons, fuchsias, clematis, hydrangeas, and cherry trees in various stages of bloom. Offering unmatched serenity and privacy, this well-maintained 2,500 sq. ft. 5-bedroom family home features a top-floor master suite. Relax on the terraced gardens and over 800 sq. ft. of patios while enjoying the soothing sounds of towering cedars and the gentle flow of Cave Creek alongside the property. Nestled in sought-after Westmount, this RS3-zoned 14,000 sq. ft. lot provides convenient access to public transit and Hwy 1. Walk to the highly regarded West Bay Elementary or reach Rockridge Secondary (IB) in just five minutes by car. Renovate or build your custom dream home! (id:60626)
Nu Stream Realty Inc.
2085 Qualicum Drive
Vancouver, British Columbia
Elegantly designed home with outstanding craftsmanship in the Fraserview neighbourhood. Features an entertainment room and 7 bedrooms - 4 upstairs, 1 on the main floor, and 2 in the basement. Lots of skylights and windows, open kitchen and wok kitchen. Hot water radiant heat and A/C throughout the house. Ample natural lighting with 25' high vaulted ceilings in the foyer. Upstairs balcony boasts a 180 degree view of Richmond. School catchment is David Oppenheimer Elementary School and David Thompson Secondary School. Walking distance to public transit and Bobolink Park. (id:60626)
RE/MAX Real Estate Services
11220 Seaton Road
Richmond, British Columbia
Custom-built home in Richmond's Ironwood neighborhood epitomizes luxury & comfort, meticulous attention to detail & exceptional Feng Shui. Soaring recessed ceilings, nook has been renovated & expanded, offering extra space with views of the beautiful south-facing garden, which boasts a variety of flowering & fruit trees (plum & grapevines). Master suite offers a spa-like ensuite & a walk-in closet updated with approximately $20,000 in enhancements, accompanied by three additional bedrms, each with its own ensuite. A legal one-bedrm suite on main floor provides flexibility for guests or rental income. Conveniently located near transit, shopping, parks, top-rated schools, & recreational facilities, with direct access to major routes for an easy commute to YVR, Downtown Vancouver. (id:60626)
Luxmore Realty
14227 Harris Road
Pitt Meadows, British Columbia
A great investment opportunity. A prime 10-acre blueberry farm with healthy/mature plants. This property is on a high traffic road, close to 4 golf courses, minutes to the Golden Ears & Pitt Meadows Bridge. This farm also has a 2173 SF house with 4 bdrms & 3 washrooms. The property contains accommodation which is not authorized. Showing with appointment only. Please do not disturb tenants. (id:60626)
Century 21 Coastal Realty Ltd.
2842 130 Street
Surrey, British Columbia
This beautiful home is nestled on a quiet cul-de-sac on a 32,476 sq ft lot, surrounded by tranquil, mature trees-a stunning private oasis. The grand front entrance opens to a spacious formal living and dining room with a cozy fireplace. The kitchen showcases elegant antique white cabinets, stainless steel appliances, an eat-up island, and ample counter space, flowing into the breakfast nook and family room. A den, office/bedroom, powder room, and large laundry room complete the main floor. Upstairs features a huge primary suite with a sitting area, ensuite, and walk-in closet, plus three additional bedrooms and a family bath. Enjoy the large fenced, private backyard, multiple patio areas, and a 23' x 19' powered shop. Located just a 25 minutes stroll or 4 minutes by car to Crescent Beach! (id:60626)
Royal LePage - Wolstencroft
619 Harrison Avenue
Coquitlam, British Columbia
Developers, investors alert! Potentially to expand with adjacent properties. RM2 medium density Apartment/ Townhouse with 1.2 FSR with a possibility of higher density in OCP designation under the Burquitlam-Lougheed Neighbourhood Plan and the Southwest Coquitlam Area Plan. The house is solid, well maintained and good living condition for getting rental income. Steps to schools, sky train station, quick access to Highway One, Lougheed Shopping Centre and Simon Fraser University etc. with a possibility of higher density. Do not enter property without prior permission. Thank you. (id:60626)
Saba Realty Ltd.
214 Donessle Drive
Oakville, Ontario
Welcome to 214 Donessle Drive. This lovely 2-storey, 4 bedroom home is located on a family friendly street in prestigious Old Oakville and sits on a 67 x 174ft lot. This spacious home has an excellent floor plan for family living and entertaining. The eat in kitchen has peninsula seating for casual breakfasts. Off the kitchen is the formal dining room overlooking the backyard via a bay window. A spacious living room with fireplace opens to the sunroom where natural light floods in through the large windows and walk out to a serene and private backyard. A separate den/family room with walkout to the side yard, functional mudroom and a 2-pc bathroom complete the main level. Double car garage for everyday convenience. The bright primary bedroom has double closets. Three additional good size bedrooms and a large family bath complete the second floor. The lower level has a large recreation room and ample opportunity for further development. Renovate or build your new dream home located close to top-rated schools, parks, Lake Ontario, and downtown Oakville's best shops and restaurants. (id:60626)
RE/MAX Escarpment Realty Inc.

