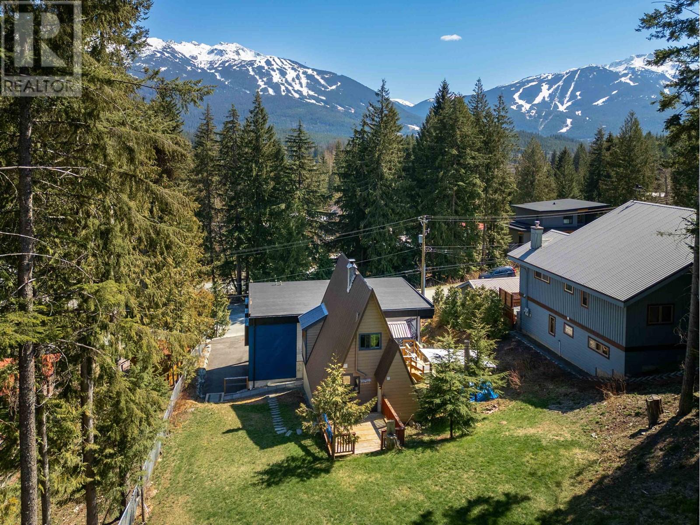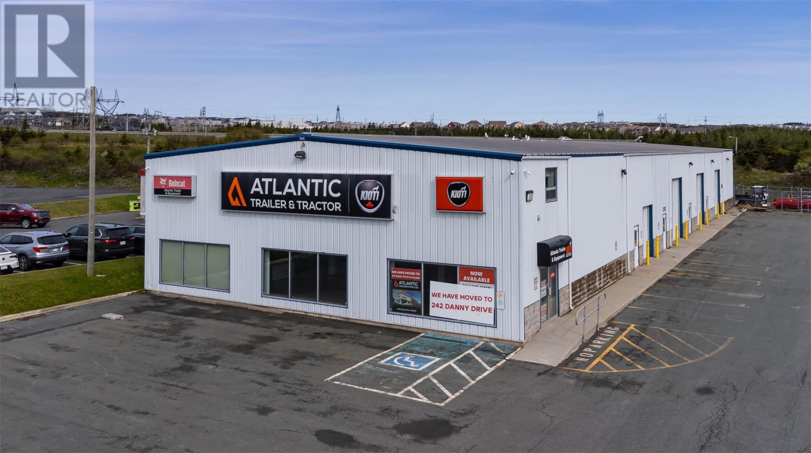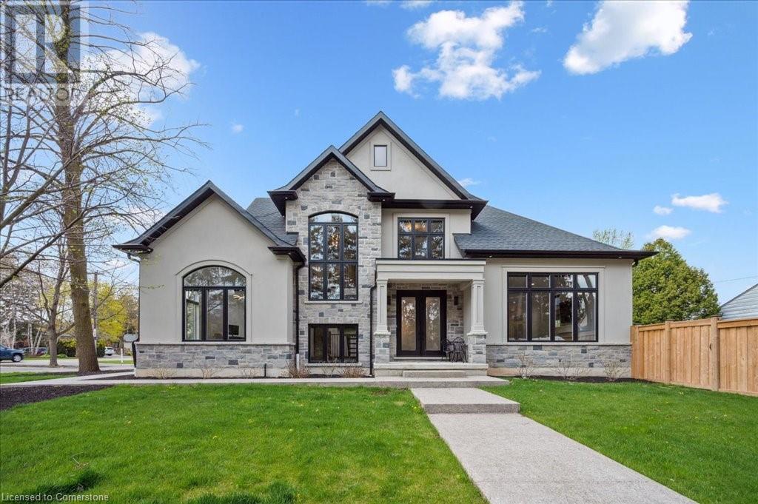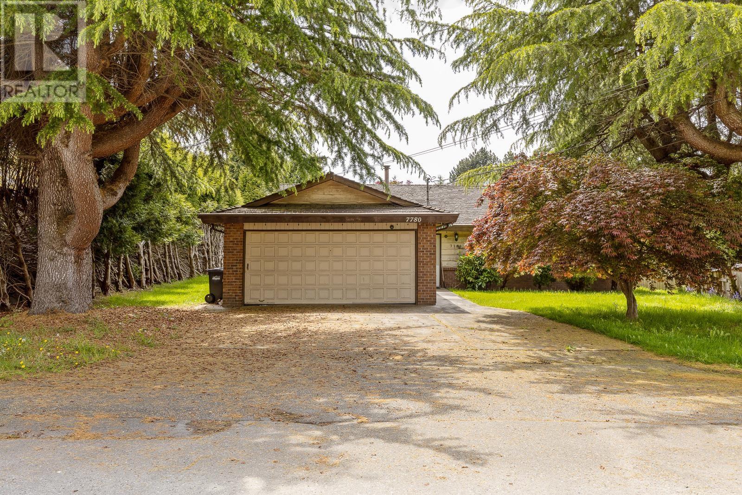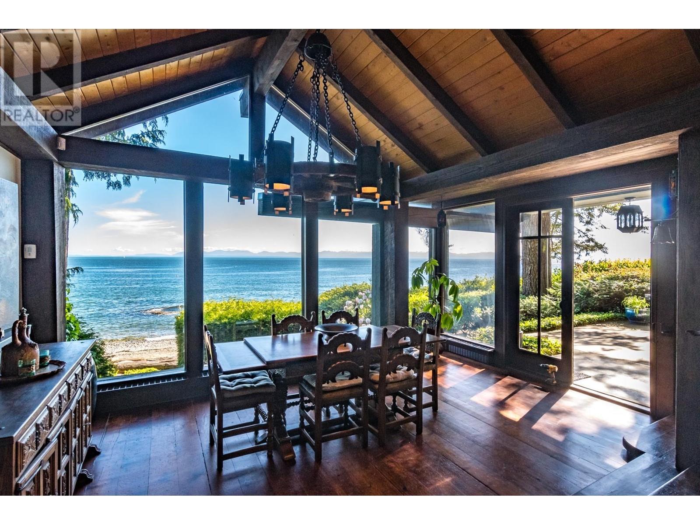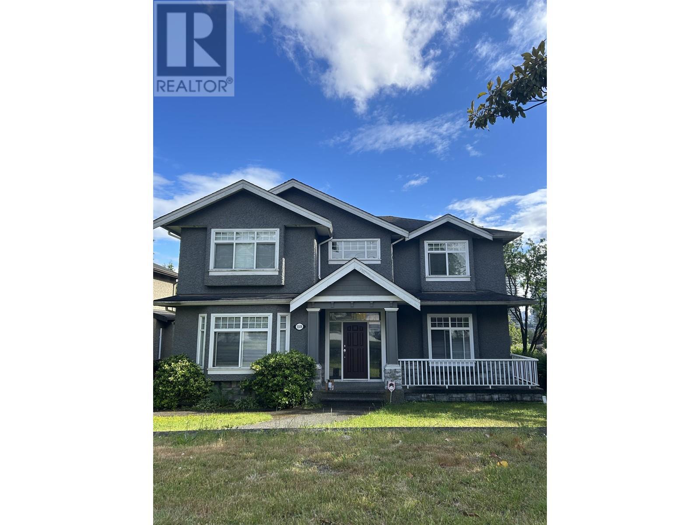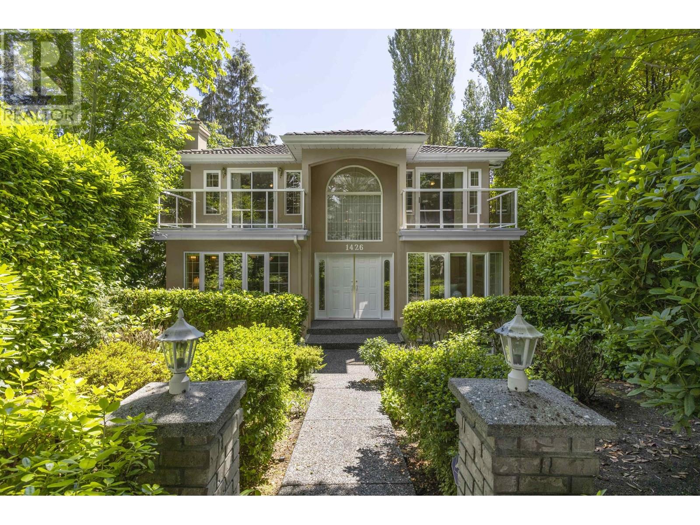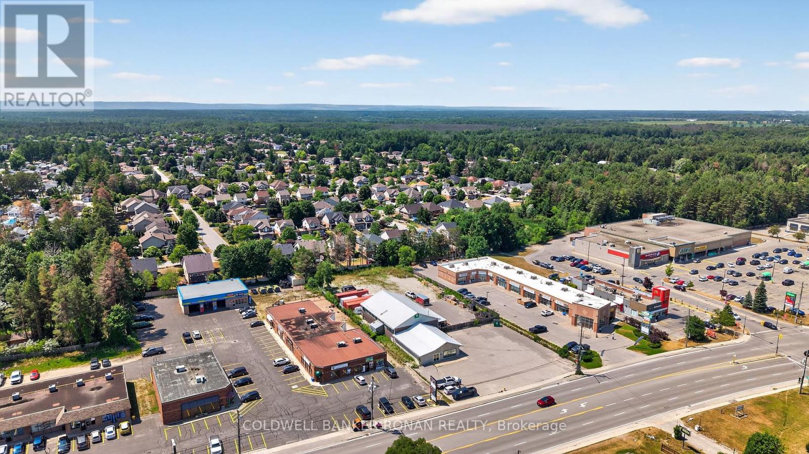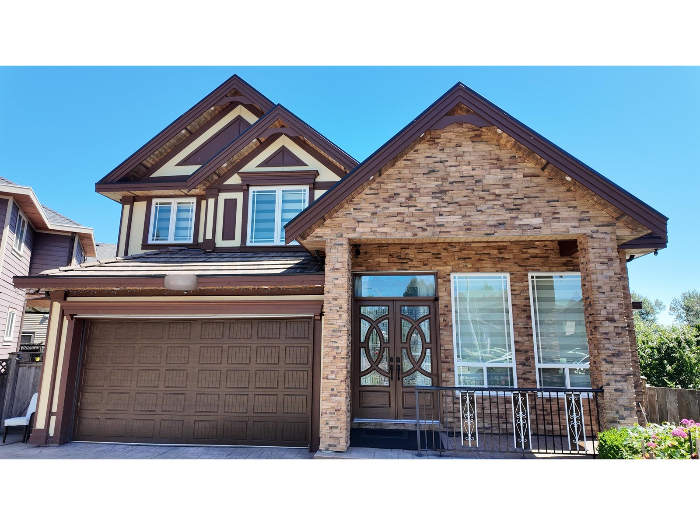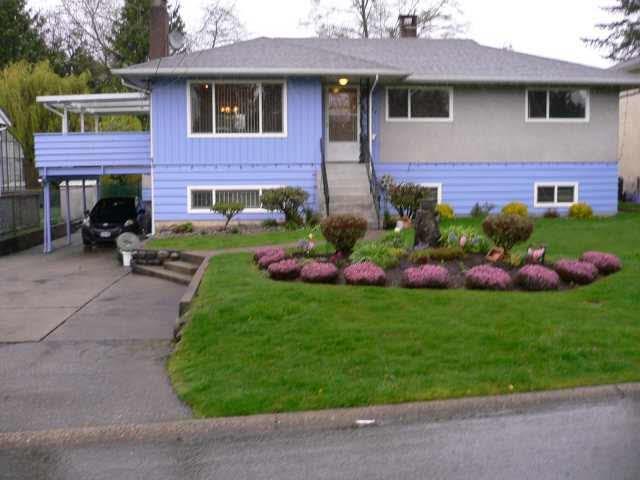8409 Matterhorn Drive
Whistler, British Columbia
Introducing an incredible opportunity to live in the highly sought-after Alpine Meadows, with easy access to nature and just a 5-minute drive to the mountain slopes. This unique property features two structures: a modern, stylish carriage house with 2 beds, 1 bath, and a beautifully finished 2-car garage, as well as a charming A-frame residence. Whether you choose to live in one and rent out the other, or explore the potential for developing your dream home, the possibilities are endless. Situated on a spacious lot, this property offers the ideal canvas for creating a new 2500sf+ home. With breathtaking mountain views, this property is a dream come true for both developers and families seeking adventure. (id:60626)
Angell Hasman & Associates Realty Ltd.
8 Lintrose Place
Mount Pearl, Newfoundland & Labrador
Rare opportunity for a 21 year old mixed use retail and industrial warehouse space boasting 7,200 sq. ft. garage, 3,000 sq. ft. showroom/office, 3,000 sq. ft. mezzanine storage and office and 1,500 sq. ft. parts storage area providing 15,000 sq. ft. total usable space. Property is 1.5 acres with 25 parking stalls on site along with three 12’ x 14’ overhead garage doors and 1 grade level parts loading door. Fenced yard storage at rear. Warehouse space has 20ft ceilings. Building is pre-engineered steel construction and has a 60’ x 204’ footprint. Donovans Industrial Park offers quick access to Kenmount Road, Trans Canada Highway and Pitts Memorial Drive. The property is well maintained and is ready for immediate occupancy. (id:60626)
RE/MAX Realty Specialists
9631 Patterson Road
Richmond, British Columbia
Welcome to 9631 Patterson Road, a custom-built masterpiece on a spacious 7,158 sq.ft. lot in Richmond´s prestigious West Cambie. This 3,396 sq.ft. luxury home offers 5 large en-suited bedrooms and 6.5 bathrooms, featuring a grand entry with soaring ceilings, elegant lighting, and natural light throughout. The gourmet kitchen and wok kitchen boast custom floor-to-ceiling cabinetry, premium appliances, and a large quartz island. Designed for comfort with radiant heat, A/C, HRV, 4-zone control, and security system. Enjoy a beautifully landscaped, fully fenced yard. Includes a media room and 2 mortgage-helper rental suites. A rare blend of style, function, and income potential. (id:60626)
RE/MAX Westcoast
817 King Road
Burlington, Ontario
Welcome to 3,750 sq ft of beautifully designed living space in Burlington’s prestigious Aldershot community. This exceptional home blends timeless charm with modern elegance, offering spacious interiors, quality finishes, and a functional layout perfect for family living and entertaining. The main floor features a grand family room and private office, both with soaring 12-ft ceilings that create an open, airy feel. The garage leads into a fully finished laundry room with custom shelving and storage solutions. Vaulted ceilings in the bedrooms and oversized windows throughout the home provide natural light and serene views of the property. At the heart of the home is a chef-inspired kitchen with high-end appliances, sleek cabinetry, a walk-in pantry, and a functional servery. The space flows into the dining and family areas, ideal for hosting. Rich hardwood floors run throughout, adding warmth and style. Upstairs, you’ll find four generously sized bedrooms, including a luxurious primary suite with a spa-like ensuite featuring a soaker tub, walk-in shower, and dual vanities as well as customized his and hers walk in dressing rooms. One bedroom offers a private ensuite, while two others share a modern Jack and Jill bathroom. All bedrooms include ample closet space with custom designed built in drawers and shelving. The fully finished basement provides another 2,000 sq ft of versatile living—perfect for a gym, media room, or play area—with a tastefully finished warm living room boasting a natural gas fireplace. In addition, there is a fully finished storage room as well as a spacious 5th bedroom perfect for a nanny suite. Enjoy outdoor living year-round with a covered porch and built-in fireplace. Added features include central vacuum, underground sprinklers, and premium finishes throughout. Ideally located near parks, schools, GO transit, shops, and dining. This is a rare opportunity to own a move-in-ready home in one of Burlington’s most desirable neighborhoods. RSA (id:60626)
Right At Home Realty
7780 Acheson Road
Richmond, British Columbia
Attention DEVELOPERS/INVESTORS! RARELY available 70' x 120' (8400 SF) CORNER LOT in Richmond City Centre. Located within 400m of bus stops with frequent service and potential for 6 units multiplex development. Please check with City of Richmond for all details and accurate verification regarding development inquiries. This property comes with 5 bedroom and 2.5 bathroom with huge SOUTH facing yard! Walking Distance to Richmond High, Brighouse Neighbourhood Park, Richmond Centre, Library, City Hall, Community Centre, Skytrain/Bus & much more! (id:60626)
1ne Collective Realty Inc.
3581 Beach Avenue
Roberts Creek, British Columbia
Discover coastal elegance at 3581 Beach Avenue, Roberts Creek. A 3 bedroom, 4 bathroom waterfront sanctuary blending West Coast charm with European flair. This 3,519 square ft post-and-beam home, set on a private 0.41 acre lot, offers expansive ocean views and direct access to your very own private beach. Built in 1988, its spacious, airy interiors feature natural gas radiant heating and a cozy wood-burning fireplace. Savor stunning ocean views and peaceful surroundings from the patio. An 80 foot waterfront frontage invites activities like swimming, kayaking, and fishing. Additional amenities include a double tandem garage, RV parking, and proximity to the vibrant heart of Roberts Creek. This property presents a rare opportunity to own a luxurious waterfront retreat on the Sunshine Coast. (id:60626)
RE/MAX City Realty
3105 Thacker Drive Unit# 7
West Kelowna, British Columbia
Set on a beautifully landscaped half-acre lot in the exclusive gated community of Thacker Ridge Estates, this remarkable estate home blends luxury, rustic charm, and timeless character. Enjoy breathtaking Okanagan Lake views from your private pool and patio, surrounded by an immaculately maintained yard. Inside, the home is filled with unique touches — rustic wood beams, soaring 20 foot ceilings, and charming secret passages. A grand double-door entrance leads to a sunken living room with a dramatic fireplace and a full wall of windows framing the lush outdoors. The entertainer’s kitchen offers a thoughtful layout with dual sinks, a gas cooktop, double ovens, an oversized fridge-freezer with custom cabinetry, and an adjoining statement dining room perfect for hosting. Upstairs, three spacious bedrooms each feature ensuites, creating private, tranquil retreats. Bonus spaces include a finished attic and a large basement with a recording studio and media room — not included in the main square footage — with 6’2” ceilings, offering extra flexibility and creative potential. An additional highlight is the cabana, complete with a commercial kitchen, bar, and bathroom, ideal for entertaining in resort-style comfort. This home masterfully balances grandeur and warmth, is minutes away from a number of world-class wineries, golf courses, and a short 5 minute drive from all the daily amenities you need, making it a rare and unforgettable opportunity that is perfect for Okanagan living. (id:60626)
Sotheby's International Realty Canada
5508 Halifax Street
Burnaby, British Columbia
Custom built home w/character almost 4,000 SQFT on an over 6,600 (55.5' x 120') SQFT lot. H/W floors, granite countertops, B/I wall unit, bdrms, crown mldgs, gourmet kitchen w/island, walk-out bsmt. Super view from all levels. Heritage style stucco. Central location, quiet neighbourhood! 2 blocks to Skytrain & 2 minutes to Brentwood Mall. 2 stops to SFU. All measurements approximate. (id:60626)
Amex Broadway West Realty
1426 Fulton Avenue
West Vancouver, British Columbia
Welcome to 1426 Fulton Ave, a beautifully renovated family home in the prestigious Ambleside neighborhood. This 3,000+ sqft residence boasts a spacious layout, including a chef´s kitchen with high-end stainless steel appliances, flowing into a bright family room and large deck, perfect for entertaining. Upstairs features 4 bedrooms and 3 luxurious bathrooms. The lower level includes a separate in-law suite for guests or family. Just minutes from West Vancouver's amenities, including Park Royal Mall and the Sea Wall, and within the catchment for Hollyburn Elementary and West Vancouver Secondary schools. Don´t miss the chance to make this stunning home yours! (id:60626)
Royal Pacific Lions Gate Realty Ltd.
215 Mill Street
Essa, Ontario
Excellent opportunity in Angus! This 7,750 sq. ft. service retail building sits on a 1-acre site with ample parking. Located on a main street, it offers prime exposure, high visibility, and walkability. Surrounded by amenities, this property is ideal for customer-facing businesses. Zoning allows for multiple uses, and the building will be delivered vacant on completion perfect for an owner-occupier looking to expand or relocate in a fast-growing community. (id:60626)
Coldwell Banker Ronan Realty
6636 148a Street
Surrey, British Columbia
Stunning, Luxuriously Crafted Family Home | 9 Beds | 6 Baths | Over 5,500 Sq Ft This meticulously maintained and beautifully designed residence offers over 5,500 sq ft of elegant living space on a spacious 8,280 sq ft lot. Located in a highly sought-after family-friendly neighborhood, the home is conveniently close to schools, parks, transit, and the YMCA. The home features central air conditioning, LED lighting, and an exceptionally functional layout, ideal for large or multi-generational families. Enjoy a blend of classic and contemporary design with high and drop ceilings, a gourmet kitchen and separate spice kitchen-both finished with granite countertops. Main floor highlights include a large media/theatre room with a private entrance, perfect for entertaining or a home business set (id:60626)
Team 3000 Realty Ltd.
617 Harrison Avenue
Coquitlam, British Columbia
Developers, investors alert! 3 adjacent lot assembly (29,376 SF) potentially to expand with adjacent properties. RM2 medium density Apartment/ Townhouse with 1.2 FSR with a possibility of higher density in OCP designation under the Burquitlam-Lougheed Neighbourhood Plan and the Southwest Coquitlam Area Plan. The house is solid, well maintained and good living condition for getting rental income. Steps to schools, sky train station, quick access to Highway One, Lougheed Shopping Centre and Simon Fraser University etc. (id:60626)
Saba Realty Ltd.

