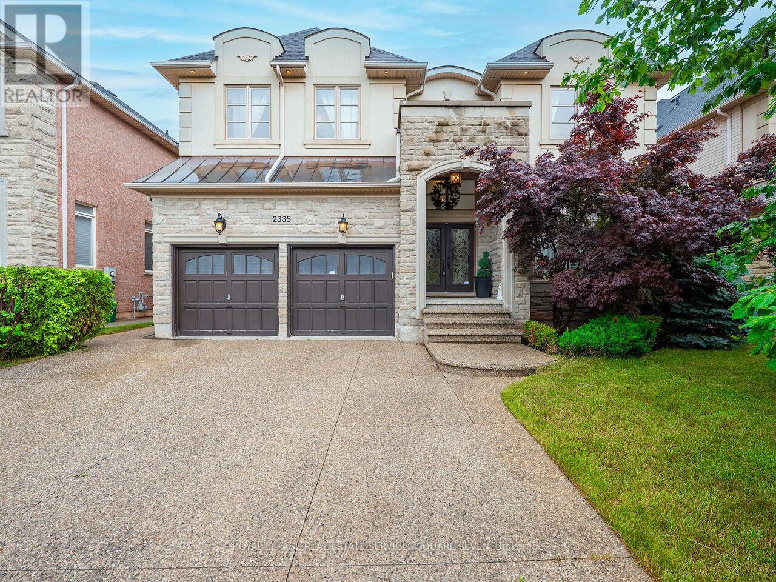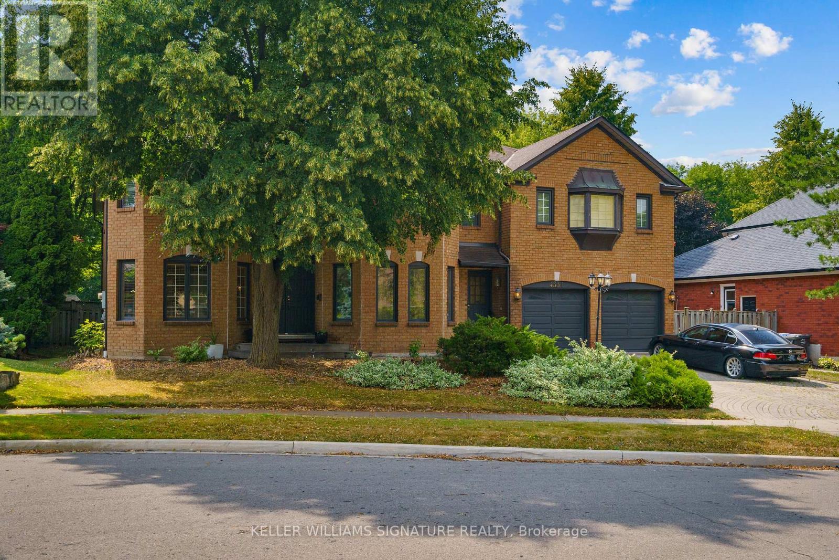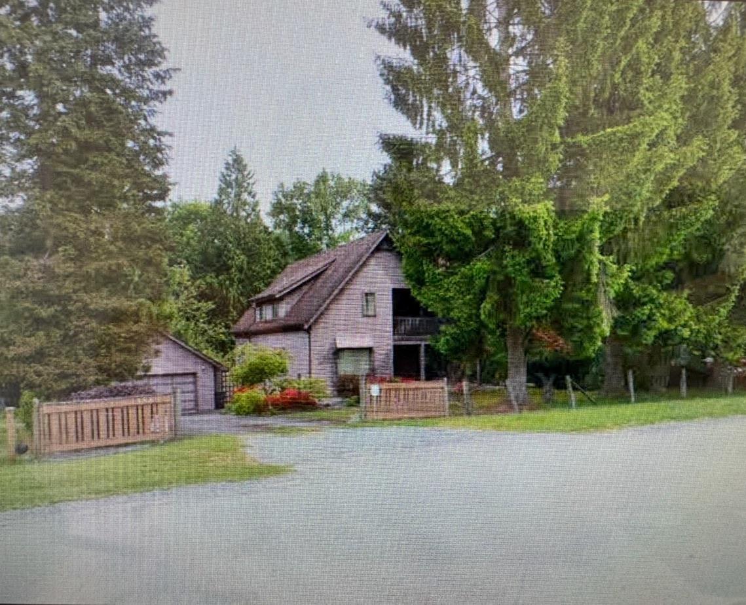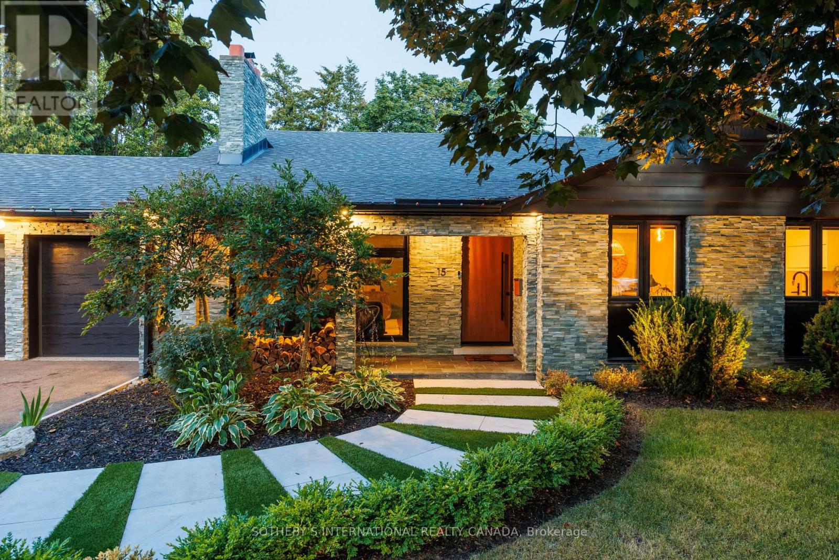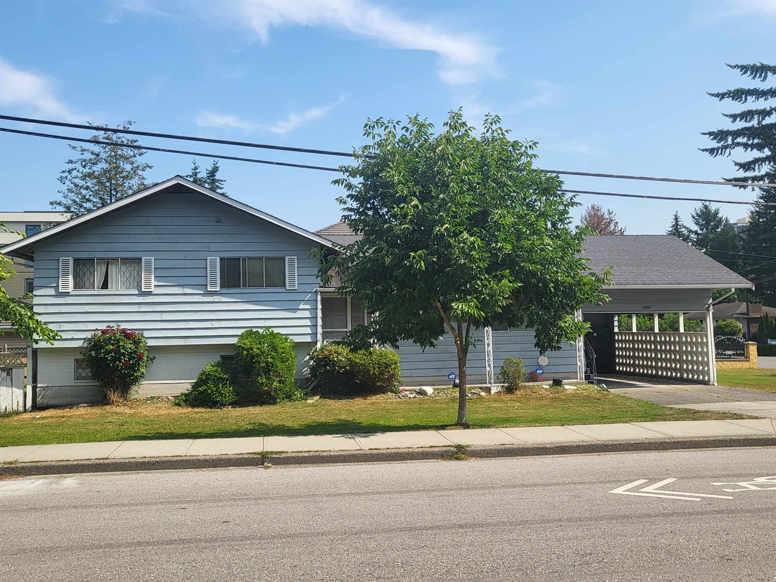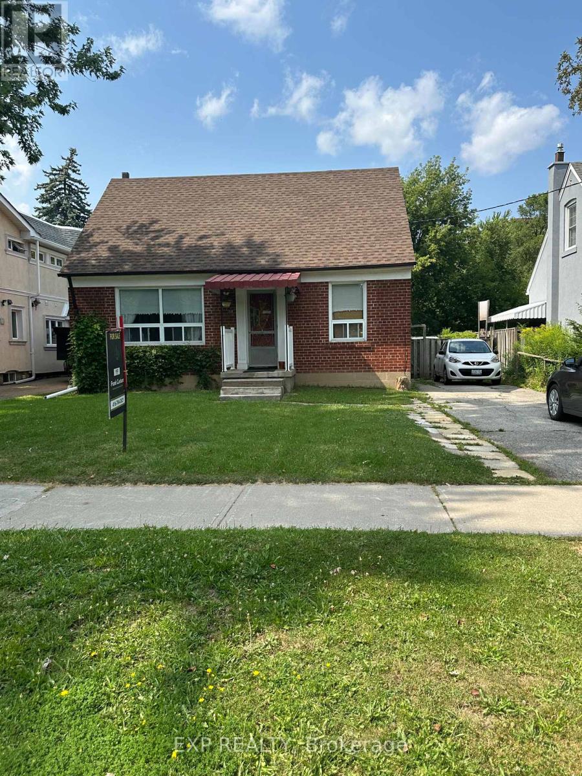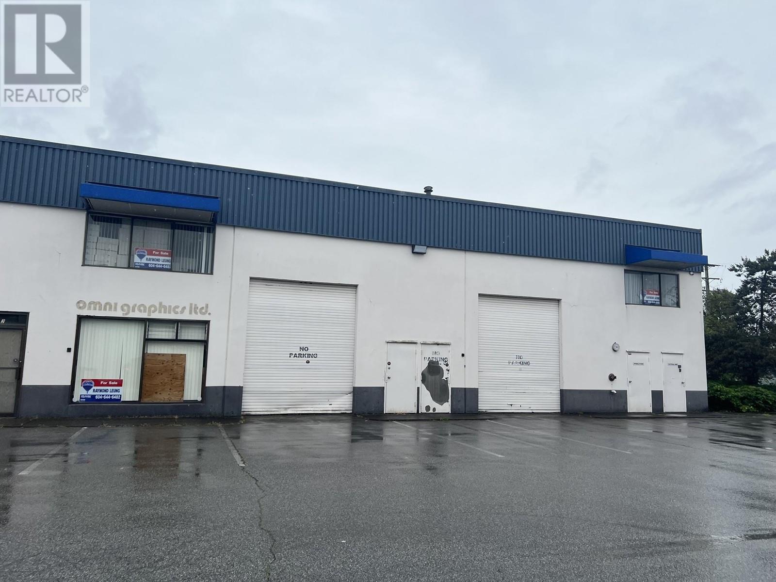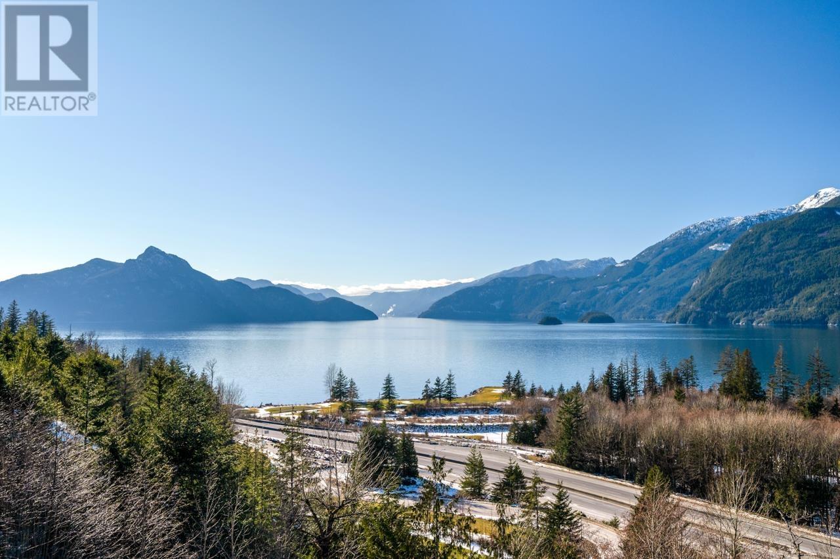7000 Mays Rd
Duncan, British Columbia
Introducing a perfectly appointed, custom equestrian estate on over 8 scenic acres in picturesque Cowichan Valley. This immaculately maintained newer Rancher boasts an impressive almost 4000 square feet of living space. With 5 beds, 4 bath, 2 kitchens, and a private regulation suite, this property offers both luxury & fun for equestrians. Inside you are greeted by a high end chef's kitchen, complete with appliances & beautiful finishes. The great rm features a stunning fireplace wall, adding warmth & elegance to the space. Step out onto the covered deck & enjoy year round, seamless indoor-outdoor living, perfect for entertaining or simply relaxing w friends watching your horses eating. Large primary bed suite has spa-like ensuite complete w an abundance of storage, travertine shower, & luxurious slipper tub. Lower level of the home offers more lovely living space, w a large family room, 2 bedrms & a double bathrm, as well as a wine/cold room. Additional regulation executive suite is finished w high end fittings. There is an EV carport. Hores Farm / Hobby Farm / Equestrian Facilities are exceptional. The 80x160' arena features German Geo Textile (GGT) footing, ensuring optimal riding conditions for both rider & horse. With perimeter drainage, extra posts for a Pixio mount, every detail has been carefully considered. The 36'x48' barn is equipped w skylights, providing ample natural light, features three Hi-Hog panel box stalls with sand flooring & 1'' rubber matting. Gravel runouts & paddocks are securely fenced w 4.5' horse tensile wire. Additional amenities for your horses include a 16x16' addition w a gravel paddock, separately fence 2 acre grazing pasture, large heated tack room w a sink & washer, 12 x 12 wash rack featuring Trusscore panels & wired for a Drimee. For convenience, there is a turnaround area for three-horse bumper pull trailers. This property also has a large Quonset for storage and more. For more information contact Mike Hallmark at (250) 508-7578 (id:60626)
Exp Realty
2335 Awenda Drive
Oakville, Ontario
This exquisite Fernbrook-built residence in the heart of Joshua Creek offers over 6,000 square feet of elegant living space above ground, combining timeless design with modern functionality.Featuring 5 spacious bedrooms, each with its own private ensuite, this home provides exceptional comfort and privacy for the entire family.The main floor showcases rich hardwood flooring and a gourmet chefs kitchen outfitted with top-of-the-line appliances ideal for both family living and entertaining in style.The fully finished basement adds incredible versatility, complete with a full secondary kitchen, built in speaker and TV. a large open space for recreation or gatherings, and an additional bedroom that can also serve as a media room or guest suite.Located in one of Oakville most sought-after neighbourhoods, this home is close to top-rated schools, parks, trails, and all essential amenities. (id:60626)
Royal LePage Real Estate Services Square Seven
17400 10th Conc
King, Ontario
Over 11 Acres. Wow Wait Is Over. Perfect Opportunity To Own This Huge Parcel Of Land With Multiple Buildings. This Property Comes With A Fully Renovated House With High End Finishes. Located Just 2 Mins From Hwy 27 And Less Than 10 Mins To Hwy 400. Another Outbuilding Comes With Multiple Drive In Doors, That Can Satisfy Many Needs. This Property Comes With 2 Access Points. Current Zoning Permits Endless Possibilities. Location Location Location Must See In Person... **EXTRAS** Water Treatment System With Mineralized Water Faucets In Kitchens, New sump pump, New Windows, New Blinds, 7 New Doors, New Lights Throughout & The List Continues... Must See In Person (id:60626)
RE/MAX Realty Services Inc.
4334 Wellsborough Place
Mississauga, Ontario
This impressive executive home, spanning approximately 4,460 square feet above grade, is ideally situated in Mississauga's coveted Credit Pointe enclave. It boasts an expansive, breathtaking lot that backs directly onto the Credit River Ravine, offering unparalleled natural beauty and privacy, with direct access to the Credit River (5 min walk) and Culham Trail just steps away.The residence features four generously sized bedrooms, two of which come complete with luxurious ensuite bathrooms with heated floors. The heart of the home is its Bellini kitchen, a true masterpiece that saw a significant investment of approximately $250,000 in 2015. It's outfitted with top-of-the-line appliances, including a Wolf gas range, two Sub-Zero refrigerators, two warming ovens, a Miele dishwasher, and a convenient built-in wine fridge.The fully finished basement is an entertainer's dream, featuring a stylish wet bar and ample pot lighting throughout. It also includes an additional bedroom and a full bathroom with a steamer for ultimate relaxation. For your entertainment needs, the basement offers a complete surround sound system and a drop-down full screen perfect for movie nights and large-screen viewing. Discover an incredible lifestyle opportunity! (id:60626)
Keller Williams Signature Realty
13889 62 Avenue
Surrey, British Columbia
Developers/Builders alert!!!There is PLA issued for 11 double side by double garage development by city of Surrey & the Seller is in the process to take this project into 4th and final reading.This charming 2 story with 5ft 6inch crawl space sits on a beautifully landscaped lot backing protected green space. 3/4 of an acre of grass, flowering trees and privacy! The home features a wonderful living room with vaulted ceilin gs, a kitchen with great views of the backyard and large bedrooms. Detached 2 car garage.close to bus route and sullivan high school.All sizes and the age of the property approximate only,the Buyer or the Buyer's agent to verify. (id:60626)
Royal LePage Global Force Realty
15 Ravensbourne Crescent
Toronto, Ontario
Welcome to this bright and spacious 4-bedroom back-split, thoughtfully updated throughout and nestled in the highly sought-after Princess Anne Manor neighbourhood. Known for its wide, tree-lined streets, strong sense of community, and proximity to some of Torontos top-rated schools, this location offers the perfect blend of suburban tranquility and urban convenience. With nearby parks, trails, golf courses, and excellent amenities just moments away, it's easy to see why this area is so desirable.Inside, you'll find a sunlit interior featuring floor-to-ceiling windows that flood the space with natural light. The home offers generous living and dining areas anchored by two charming wood-burning fireplaces, creating a warm and inviting atmosphere. The renovated kitchen is a chefs dream, complete with a large island, breakfast nook, and premium appliances all less than a year old. Sliding glass doors lead out to the backyard oasis, while upgraded interior doors and fresh finishes throughout provide a truly turn-key experience.The primary bedroom is a private retreat with its own ensuite bathroom, and every detail has been considered from all-glass showers to updated flooring and fixtures. The home boasts a full-size two-car garage with sleek epoxy flooring and an oversized driveway for added convenience.Step outside into a professionally landscaped front and backyard, where a restored concrete in ground swimming pool, stone patio, and lush greenery create the ultimate entertainment space. Enjoy a beautifully designed chefs BBQ and prep area, a secured side yard perfect for pets, and multiple zones ideal for gatherings, relaxing, or soaking up the sun.This exceptional home is ready to move in and enjoy, offering endless possibilities in one of the city's most prestigious enclaves. Whether you're looking for family comfort, sophisticated entertaining, or a peaceful sanctuary, this residence truly has it all. (id:60626)
Sotheby's International Realty Canada
2082 Bridge Road
Oakville, Ontario
Exquisite Luxury Living in Oakville. Welcome to your dream home! This stunning 5 bedroom, 6 bathroom custom home, located in the prestigious Bronte West, redefines luxury living. Boasting more than 5000 sq. ft. of meticulously designed space, this residence offers the perfect blend of elegance, comfort, and modern convenience. As you enter through the grand foyer, you'll be greeted by soaring ceilings and an open floor plan that seamlessly connects the expansive living areas. The gourmet kitchen is a chef's paradise, featuring Fisher & Paykel appliances built-in fridge, custom cabinetry, and a spacious island, perfect for entertaining guests or enjoying family meals. Retreat to your luxurious master suite, which boasts a walk-in closet, fireplace, spa-like ensuite bath, creating a serene escape. Each additional bedroom is generously sized with an en-suite and jack n jill bathroom, large closets, ensuring comfort and privacy for family and guests. Step outside to your personal oasis, featuring a cozy covered patio with fireplace, ideal for hosting gatherings or unwinding after a long day. The property also includes an oversized double car garage, rough in for EV vehicle charger and parking for over 6 cars on the driveway. A finished basement with a wet bar, a powder room, a bedroom with ensuite and open recreation space, further elevating the luxurious lifestyle. Located in the heart of Oakville, this home is just minutes away from Coronation park, lakeshore, local amenities, top-rated schools, fine dining, shopping, or cultural attractions. With easy access to public transit, QEW and Bronte Go Station, the entire city is at your fingertips. Don't miss this rare opportunity to own a piece of luxury in Oakville. The house comes with Tarion warranty. (id:60626)
Royal LePage Certified Realty
13243 105a Avenue
Surrey, British Columbia
Attention Investors! Don't miss this incredible opportunity-a prime 7,791 sq.ft. corner lot in the heart of Surrey Central! Zoned for low to mid-rise residential development, this property is part of the City Centre Plan, with potential for up to 8 stories under the TOA plan. Act now before it's gone! (id:60626)
Sutton Premier Realty
12 Pleasant Avenue
Toronto, Ontario
Attention Developers, Investors & Builders! Prime Re-Development Location! Multiple lots available for land assembly. To be sold with 14, 18, 26 & 28 Pleasant Ave. & other adjacent lots. Each lot 6,275 sq ft of land area. Potential to add up to approx 66,000 sq ft of land area for future Condominium Development/Townhouses. Prime Location First Block inside Yonge St. w/Future Yonge St Subway Line Extension at Yonge & Steeles. Direct Subway Projected Access w/in 800 metres!! DO NOT GO DIRECT! Do Not Disturb Occupants! DO NOT WALK THE LOT w/o Listing Agent present. **EXTRAS** Property Part of a Future Land Assembly. Future Development Opportunity Steps to Yonge St. & Future New Subway Line Extension to Yonge/Steeles. (id:60626)
Exp Realty
1 & 2 12760 Bathgate Way
Richmond, British Columbia
Must See! 2 side by side corner strata units are available in Richmond East Cambie St. Located at the cul-de-sac of Barthgate way, connect to Bridgeport Rd by Sweden Wy, easy access to Vancouver, Delta and Airport through Hwy 91 and Knight st. One unit is Approx. 3,427 SqFt, 1,827 sqft warehouse and 1,600 sqft office. One unit is Approx. 3,797 SqFt, 1,947 sqft warehouse and 1,850 sqft office. Both have front loading door. Surrounded by multiple industrial factories and wholesale markets, Ikea, The home Depot and Staple are all around. Under IB1 zoning, available for most of industrial usage. A rare opportunity for people who are looking for side by side strata industrial properties to operate business in such convenient location. Don't miss, Call Now! (id:60626)
RE/MAX City Realty
622 5th Avenue
Fernie, British Columbia
Don't blink! You might miss your chance to own the home you've been dreaming about & waiting for your whole life. Renowned Canadian artist Angela Morgan is selling her beloved home, offering a golden opportunity to own a piece of history, luxury, & creativity combined. If you know Angela?s work, you understand the allure. If not, let us paint a picture for you. This enchanting residence feels right from the moment you step in. Designed for family, friends, entertaining & creating lasting memories, you'll be captivated by the vibrant colors and impeccable craftsmanship throughout. Every inch is a masterpiece, featuring custom walnut woodworking by an artisan who typically works on multi-million-dollar yachts. The chef?s dream kitchen boasts a huge marble island, high-end fixtures, two Bosch dishwashers, an AGA Legacy stove, a KitchenAid fridge, and a wine fridge. Perfect for hosting grand dinners or casual get-togethers. Upstairs, a breezeway leads to a rooftop patio with 360-degree views of the mountains and historic downtown Fernie. The patio is ready for year-round enjoyment, featuring heated concrete walkways and hot tub connections. Despite its complete reconstruction in 2008, the home retains historic charm while boasting modern upgrades. Located steps from Fernie's historic downtown, you can walk to trendy shops, fine dining, parks, the Elk River, the library, city hall, the aquatic center, and more. Plus, you can be on the chairlift at Fernie Alpine Resort in under 10 minutes! Check our listing video to learn more! (id:60626)
Real Broker B.c. Ltd
800 Ocean Crest Drive
West Vancouver, British Columbia
Welcome to Furry Creek community, this is a stunning floor plan with 3 large bedrooms and, with large open living spaces and 20 ft ceilings to maximize the panoramic ocean and mountain views. The beautiful home offers panoramic Ocean-Mountain-Golf views overlooking the magnificent Howe Sound and the most scenic golf course, Furry Creek Golf & Country Club. Image your family spending the four seasons in this perfect house and enjoy the different view. The convenience of the house is located in a prime location, around 45 minutes from downtown Vancouver and Whistler, and embrace a lifestyle of sophistication and natural beauty. Book your private showing soon! (id:60626)
RE/MAX Crest Realty


