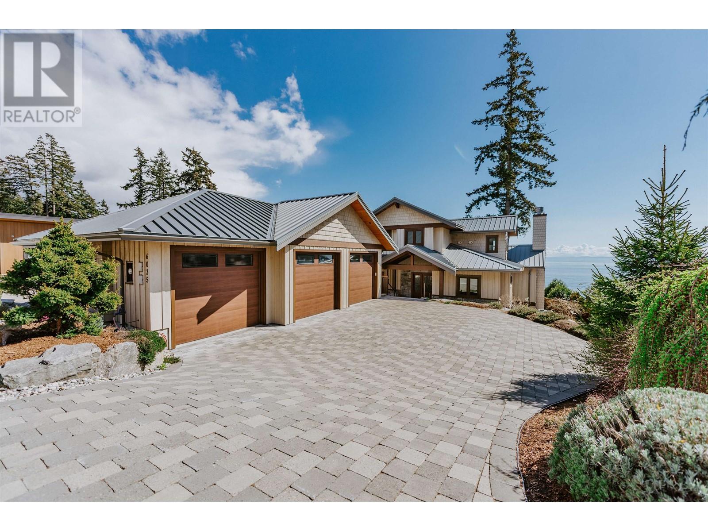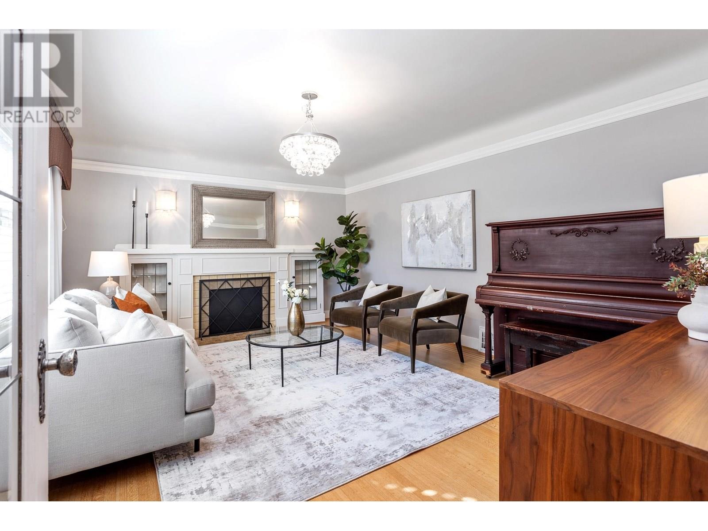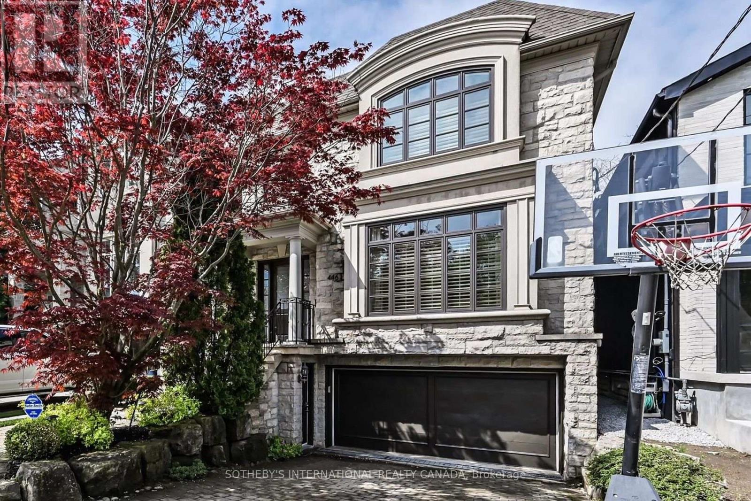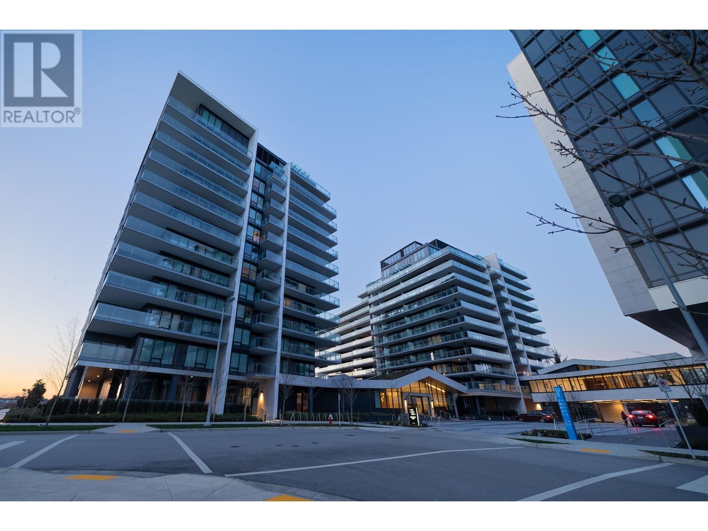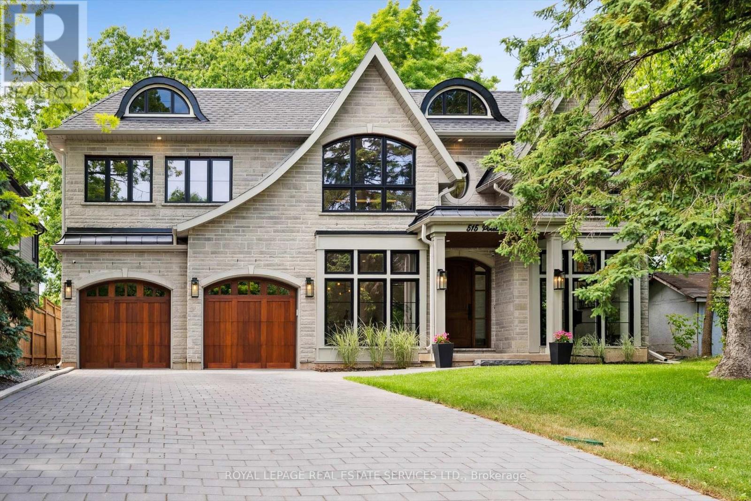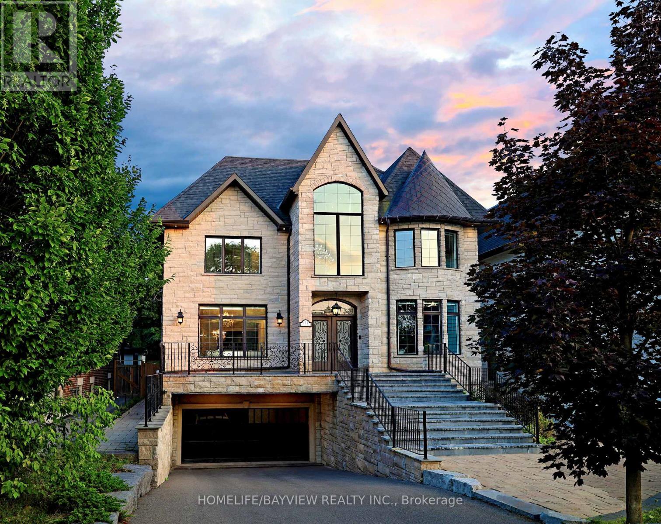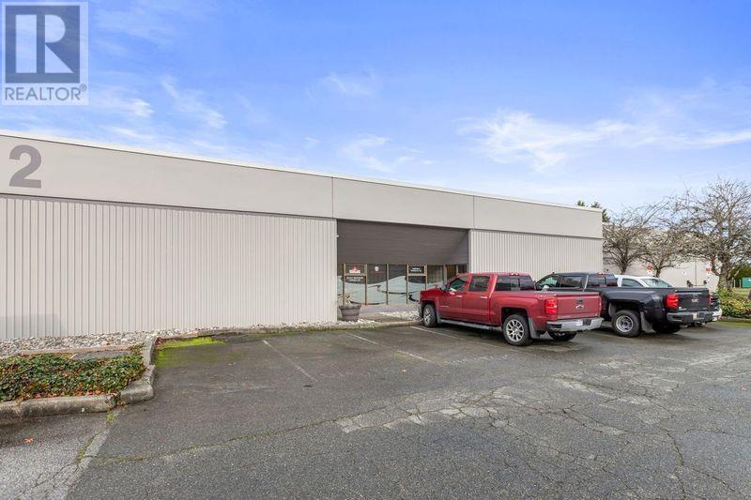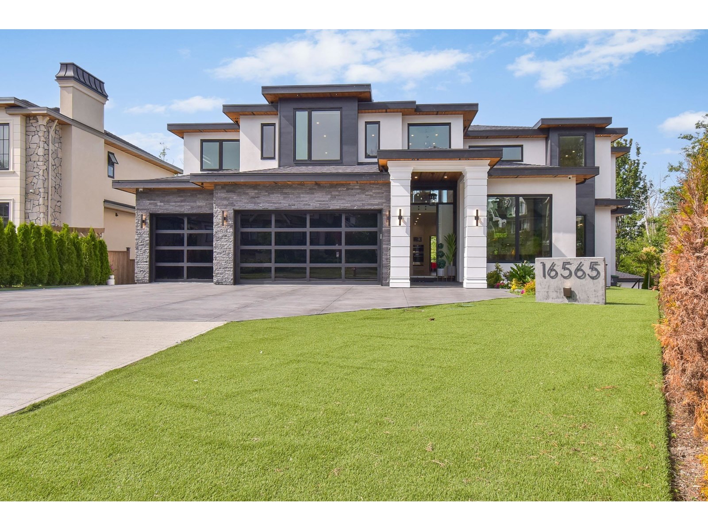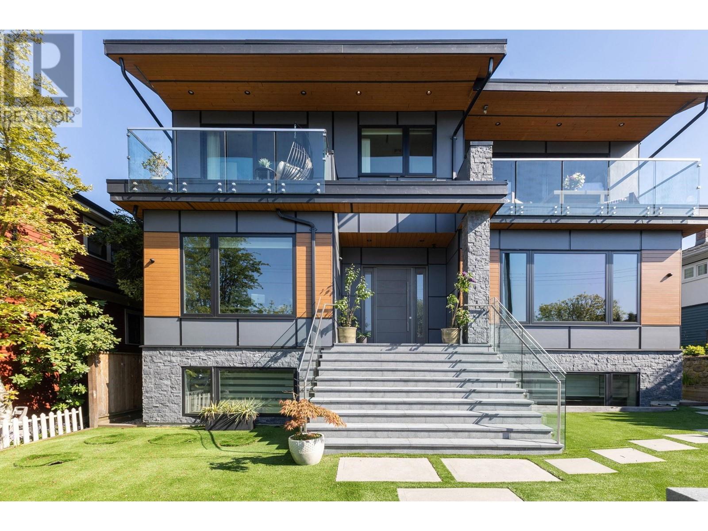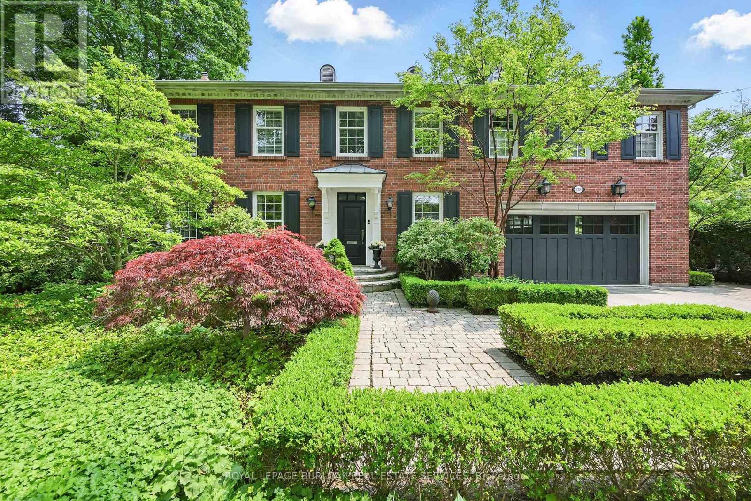6035 Silverstone Lane
Sechelt, British Columbia
Introducing a luxury custom-crafted, low-bank waterfront residence located in Sechelt's exclusive Silverstone neighbourhood boasting stunning views of the Trail Islands & beyond. This home offers a classic/modern feel with rich materials used extensively throughout, including wide-plank maple hardwood floors, custom cabinetry with pewter hardware, marble back-splash & Quartzite stone counters together with top-end kitchen appliances. An elevator & built-in vac offered on 3 levels. The primary bedroom boasts a large dressing room, laundry chute, & 7-piece spa-like marble ensuite with a Japanese soaker tub. Enjoy 2-gas fireplaces, private decks, 3-car garage, storage bunker, generator, & private buoy for your boat. Meticulously landscaped with drought-tolerant plants. Foreign Buyers welcome. (id:60626)
Sotheby's International Realty Canada
4671 13th Avenue
Vancouver, British Columbia
Charming West Point Grey Home with Upgrades! Discover this classic residence on a spacious 46 x 122 lot, main house featuring 5 bedroom + office and 3 full bathrooms, Lennox high efficiency furnace and air conditioner (purposely oversized for a future, larger house), On demand water heater, Renovated kitchen and main floor bathroom, Columbia wooden kitchen cabinets, Ultra high quality Marvin double hung windows (aluminum exterior/wood interior) (main and upper floors), Inlay heritage hardwood floor on main and restored heritage fir floor upstairs, Three large and easily access attics.++ 925 sqft 2 bedrooms LANEWAY Designed by award-winning architect Alexandre Ravkov and much more! Must see!++ (id:60626)
Lehomes Realty Premier
446 Elm Road
Toronto, Ontario
Situated in the heart of the prestigious Cricket Club neighborhood, this sun-filled 4+1 bedroom home blends timeless elegance with modern comfort. Built by renowned builder Mark Rosenberg for his own family, 446 Elm Rd rests on a serene west-facing 35' x 123' property with lush, landscaped gardens providing an ideal private urban retreat. Inside, soaring ceilings, oversized windows and skylights flood the spacious principal rooms with natural light. Custom millwork, including a dramatic library with a rolling ladder in the Living Room. Four gas fireplaces, solid wood doors and detailed pocket doors, a spacious Dining Room and separate Family Room with gas fireplace highlight just some of this home's detailed character. The large Kitchen features maple cabinetry, stainless steel appliances, and double French doors opening to the deck, outdoor seating area and the mature, sundrenched garden. Upstairs, the airy layout continues with a luxurious Primary Suite boasting west facing garden views from the Bay Window, a spa-like five piece Ensuite and two walk-in closets, one with a window and rough in for plumbing for the 2nd Bedroom. Three incredibly spacious Bedrooms and a five-piece Bath complete this floor. The bright, finished Lower Level includes a Guest Room, seperate entrance to walkout to the garden, three-piece Bath, large Laundry Room, plenty of storage and a Mudroom with direct access to the two-car garage and four-car driveway. Ideally located just steps to top schools, parks, Avenue Road Community Centre, the Cricket Club, public transportation, local shops/dining to experience and easy access to Highway 401,this exceptional residence offers the best of Family living in one of Toronto's most coveted Communities. (id:60626)
Sotheby's International Realty Canada
801 6833 Pearson Way
Richmond, British Columbia
Come experience true luxury at Hollybridge - River Green by ASPAC! Harbouring UNOBSTRUCTED WATER & MOUNTAIN VIEWS, adorned with impeccable design and the finest luxuries workmanship. This 4 bedroom 4 bathroom + Den features 2313 SF interior and a HUGE 2138 SF exterior outdoor patio. Open & functionally grand layout, Italian kitchen cabinets + wok kitchen, high-end counter-tops, Miele appliances, Air Conditioning/Central Heating, floor to ceiling windows, and hardwood floor. Exclusive 2-car private garage with storage space. Resort-style amenities include a 25m Olympic-training sized pool, hot tub, steam/sauna room, fitness center, yoga/dance studio, basketball court, music/multimedia room and 24 hrs concierge. Steps from Olympic Oval, dyke trail, T&T, restaurants and much more! (id:60626)
1ne Collective Realty Inc.
515 Pineland Avenue
Oakville, Ontario
ARCHITECTURAL EXCELLENCE! CUSTOM MODERN MASTERPIECE! Designed by acclaimed architect Jeff Cogliati of Bloom Architects, this newly built showpiece blends contemporary elegance with timeless design. Set on a sprawling 0.22-acre lot, the home commands attention with its sculptural stone façade, dramatic sloping roofline, and cedar-clad insulated garage doors. Inside, natural light pours through expansive double-height slot windows, framing a serene Zen Garden courtyard - the centrepiece of the main level. A floating architectural mono-beam staircase with solid white oak treads anchors the space, leading to a breathtaking two-storey living room, dining area, and chef's dream kitchen built for entertaining. Enjoy a large central island, Sub-Zero refrigerator, Wolf six-burner gas cooktop, double wall ovens, and prep kitchen with second dishwasher. The kitchen and all bathroom vanities feature custom millwork, showcasing exceptional craftsmanship and design continuity. Accordion glass doors open to a covered terrace with built-in speakers and pot lights, perfect for effortless indoor-outdoor living. Upstairs, discover the luxurious primary retreat with dual walk-in closets and spa-inspired 5-piece ensuite featuring heated flooring. The junior primary suite also boasts heated flooring throughout, including the ensuite and dressing room with vanity. Two additional bedrooms share a well-appointed 5-piece main bath. Additional highlights include engineered 7.5" white oak hardwood floors throughout, private two-storey office with Zen Garden views, oversized mudroom with second powder room and direct backyard access, integrated in-ceiling speakers, and two high-efficiency HVAC systems dedicated to each floor for optimal comfort and climate control. Ideally located near top-rated schools, shopping, dining, highways, and the GO Train, this rare offering delivers unmatched craftsmanship, thoughtful design, and modern luxury for both relaxed family living and inspired entertainin (id:60626)
Royal LePage Real Estate Services Ltd.
111 Hillview Road
Aurora, Ontario
***Heated Driveway & Stairs ****Truly exquisite architectural masterpiece located on the finest street in prestigious Aurora village with the most exceptional material, finishes & Millwork. This natural stone facade Nestled On A Generous 50X198.94 FT.Lot With A private sun filled south facing With Over 8000 Sq. Ft.Of living space. Magnificent open concept with grand foyer, Soaring ___10'___ ceiling on all levels, radiant-floor heat for all upper level baths, driveway and stairs. Paneled office w/p room ideal to convert to in-law room, This Exquisite Residence Features 4+1 well-scaled Bedrooms, Each Thoughtfully Designed With Its Own Ensuite Bathrooms & walk-in closets. The Primary suite is an oasis complete with walk-out to a private balcony overlooking the garden, Fireplace, walk-in closet and skylight Offering Privacy And convenience For Every Resident. The Finished Walk-up Basement Is Complete With A Wet Bar & Sauna, Guest Room. Equipped With State-Of-The-Art High End Finishes including 6 Sky lights, Paneled Walls, built-in speakers **EXTRAS** Designer chandeliers, Custom chef Kitchen W/top of the line appl., Island & Servery to dining area,Walk-in wine Cellar, Elevator to all levels, Pet Wash station ,Close to high ranking Schools - *St. Andrew's College *,This property is more than just a home, it's a dream come true. (id:60626)
Homelife/bayview Realty Inc.
2 11771 Horseshoe Way
Richmond, British Columbia
Prime Commercial Opportunity ' Strata Warehouse/Office Space Own 6,282 sq. ft. of main-floor space in a well-maintained strata warehouse/office complex. Features include 5 private offices, 2 washrooms, a spacious boardroom, reception area, lunch room, and bonus 2,984 sq. ft. of upper storage. The unit is fully finished with high-quality improvements and offers a flexible layout to suit a variety of business needs. Two grade-level loading doors provide excellent functionality for operations. Conveniently located near Highway 99 and Vancouver International Airport, this property offers seamless access for logistics and travel. Ideal for businesses seeking a professional space with warehouse utility and office comfort. Don't miss out'book your private showing today! (id:60626)
Homelife Benchmark Realty Corp.
16565 29a Avenue
Surrey, British Columbia
Luxurious 8 Bed 9 Bath Custom Built Modern Home in Prestigious Morgan View. Situated on a 11,000+ sq ft lot and spanning over 7000 sq ft of flawless design, the pinnacle of modern living this home is a entertainers dream. Step inside to soaring ceilings, open concept design, huge windows to flood the home with natural light. This home offers so much including a chefs dream kitchen with oversized island, wok kitchen, gym, state of the art theatre room, bar/games room, 3-car garage, private balconies, custom built bbq, private master suite on the main, smart home technology throughout and 2 mortgage helpers (2+1 bed). Every bedroom up has its own ensuite. The primary suite features a spa-like ensuite and a spacious walk in closet. Located close to the shops and restaurants at Grandview. (id:60626)
Jovi Realty Inc.
342 W 15th Street
North Vancouver, British Columbia
Unbeatable Central Lonsdale Location. This stunning 8 B/R, 5 bath family home has been built to the highest standards. Main floor offers a chef's kitchen equipped with top of the line appliances, a separate prep-kitchen and seamless flow into the expansive living and dining areas plus eclipse doors leading out to your covered deck, perfect for entertaining. 4 bedrooms & 3 bath upstairs including a generous primary with private deck to take in the gorgeous city views. Lower level consists of a beautiful bright 2 B/R legal suite, theatre room, custom bar and amazing gym or guest accommodation. Additional features: fully fenced yard, triple garage, RV parking and is steps to all amenities Central Lonsdale has to offer! This one is special! HOT NEW PRICE!! Open by appointment. (id:60626)
Real Broker
15911 Cliff Avenue
White Rock, British Columbia
Welcome home! Perched on a south facing lot, this California-inspired home offers a perfect blend of coastal living with striking architecture. Experience open concept living designed for comfort and entertaining. Featuring high ceiling glass walls that flood the space with natural light, a rooftop terrace, expansive patios and spa-like primary suites with soaker tubs. The chef's dream kitchen features PREMIUM appliances, a stunning 12-ft waterfall island, and a double entry wok kitchen that seamlessly connects to a spacious living area and formal dining space equipped with a wine cellar and coffee nook. Featuring bedrooms on the main floor, the lower level transforms into the ultimate entertainment zone- distinguished bar, rec room, theatre room, flex living space and a legal suite. (id:60626)
Exp Realty Of Canada
191 Keil Drive S
Chatham-Kent, Ontario
An exceptional investment opportunity to acquire a strategic piece of property in a high-traffic area with great potential. Excellent visibility and accessibility in the main commercial and industrial core in the city, the surrounding development and booming increase the value of the property and bring in more business potential. Almost 1 acre land features with gas bar, car wash, oil change since 2008, located in a very busy intersection, with three accesses easy in and out providing convenience to all the customers including big trucks, steps away to casino, McDonalds, Hilton hotel. The gas station boasts high fuel sales and features the busiest automatic car wash in town. Stabilized Shell fleet card corporation customers come in high frequency everyday, including Purolator, local businesses, and most of the dealerships on the Richmond St.. Double wall fiber glass tank, brand new pumps, canopy lights, pylon sign, Shell RVI signages and car wash door. The owner has been running the business for 11 years, Shell multiple awards winning dealer. It delivers a high return on investment and requires no owner operation all staff are long-term employees up to 18 years working for this site. Don't disturb employees working there when visiting the site. (id:60626)
Homelife Landmark Realty Inc.
3020 First Street
Burlington, Ontario
An exceptional opportunity to own this lovingly cared for character-filled Colonial in the heart of Roseland, one of Burlington's most prestigious and sought-after neighbourhoods. This timeless red brick residence is set on an expansive, nearly half-acre double lot surrounded by mature trees, lush English gardens and peaceful privacy all just minutes from downtown and the lake. Offering over 4,500 square feet of elegant above-grade living, plus an additional1,650+ square feet in the fully finished lower level, this home presents incredible value for buyers seeking space and tranquility in THE best location. Inside, a soaring front hall welcomes you into beautifully proportioned principal rooms that showcase the homes exceptional ceiling height, natural light, and architectural character. The formal living room exudes warmth with an oversized wood-burning fireplace while the adjacent elegant dining room can be closed off through pocket doors, it also flows effortlessly into a bright, multi-purpose sunroom. An absolute perfect layout for gatherings. Multiple walk-outs to the backyard reveal a private resort-style setting with layered patio areas, a Hampton style Salt water pool with new liner and lush landscaping, ideal for both entertaining and relaxation. Upstairs, the second level gem is an expansive primary suite addition, including two exclusive bathrooms- a luxurious 5-pieceensuite and additional 2-piece, a massive walk-in dressing room with vanity, built-in coffee/wine bar, cozy lounge area with gas fireplace flanked by built-ins- the ultimate sanctuary. Four additional bedrooms, two more bathrooms, and a flexible office or nanny suite provide ample space for family living. The fully finished lower level- accessible by 2staircases, adds more versatility with a home theatre, fitness room, games areas and a 2nd office or guest suite. Full of timeless charm and in the highly desirable Tuck/Nelson School District, this forever residence is a jewel! (id:60626)
Royal LePage Burloak Real Estate Services

