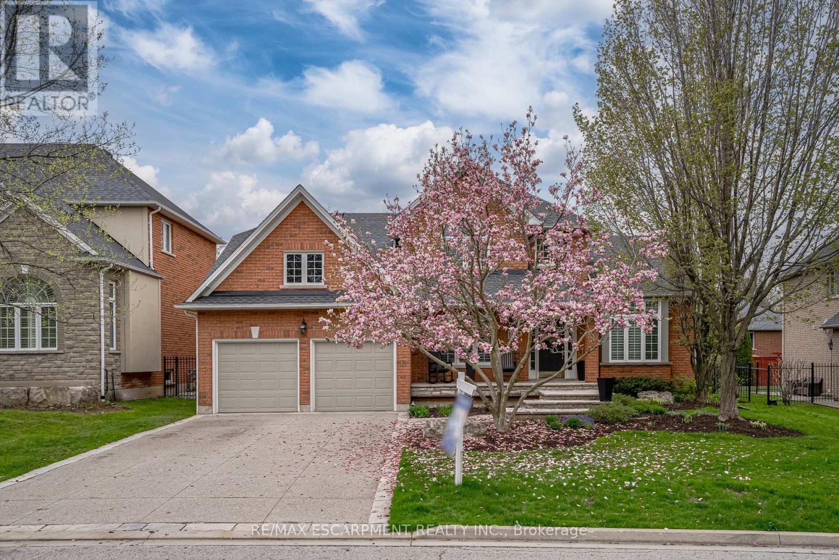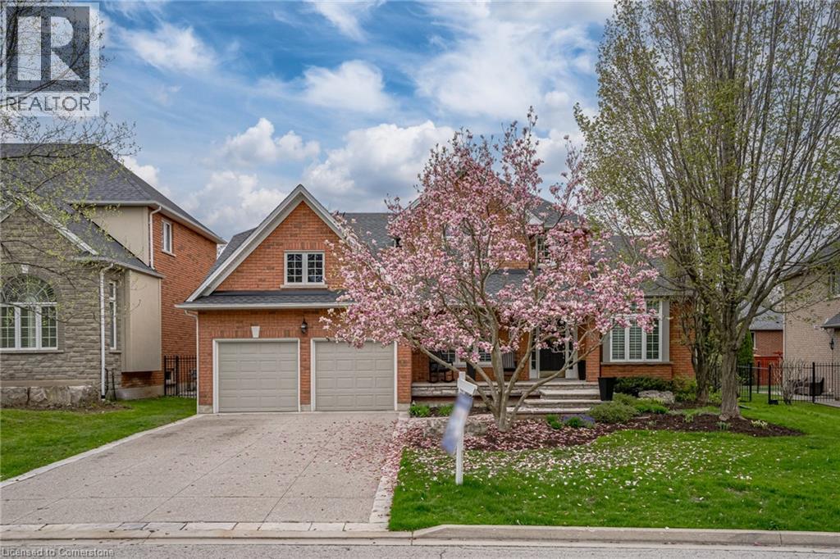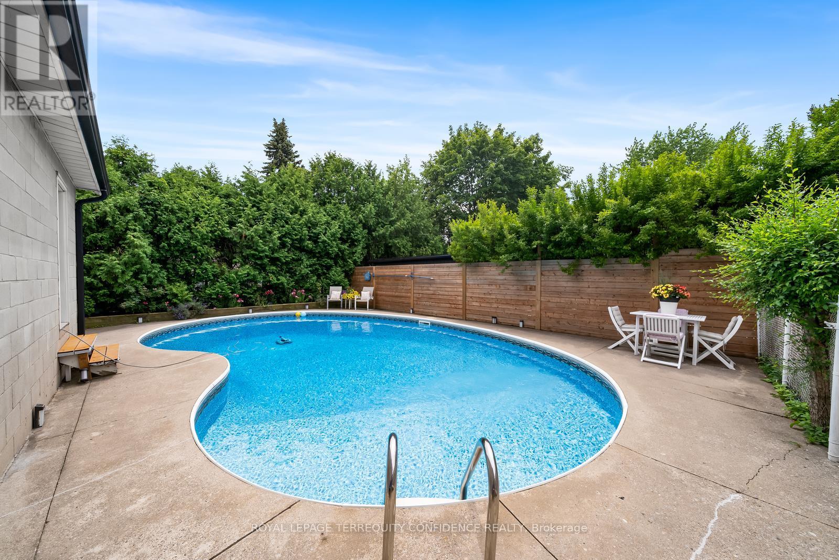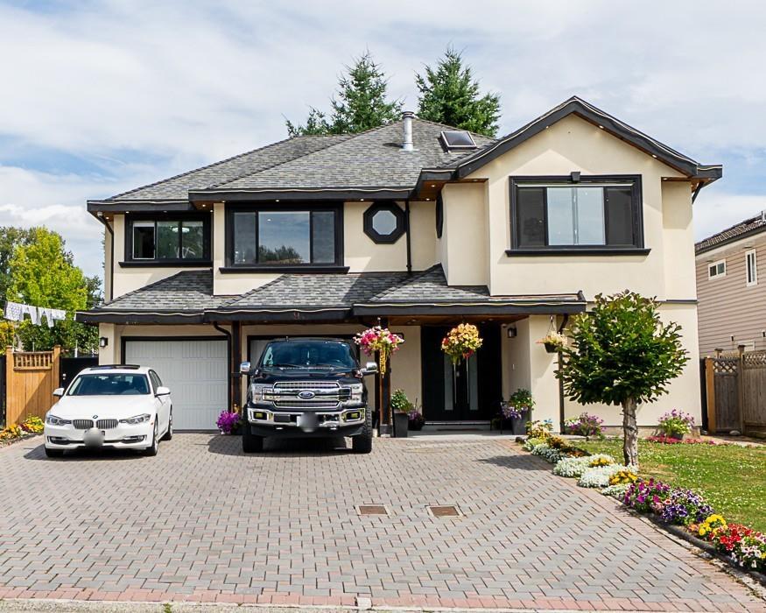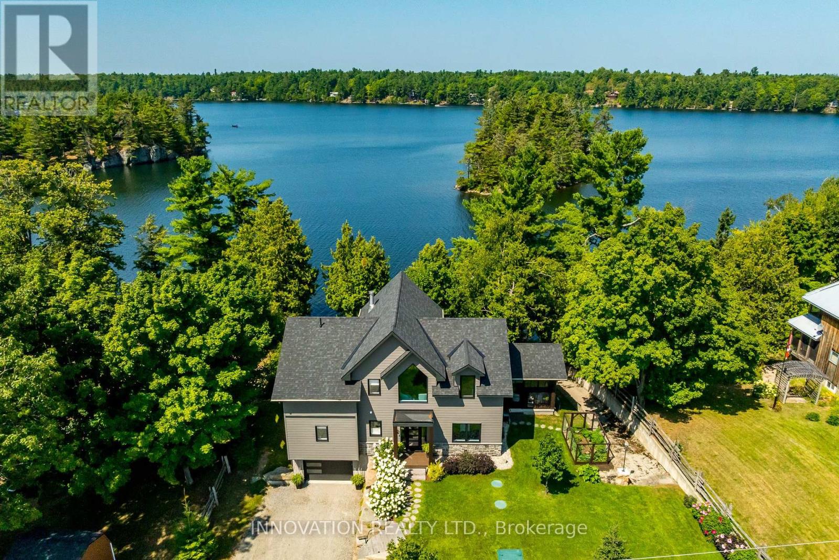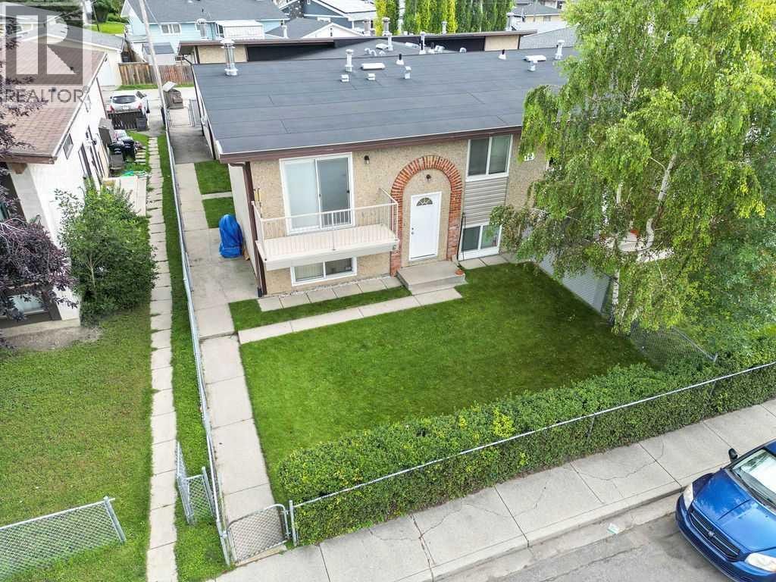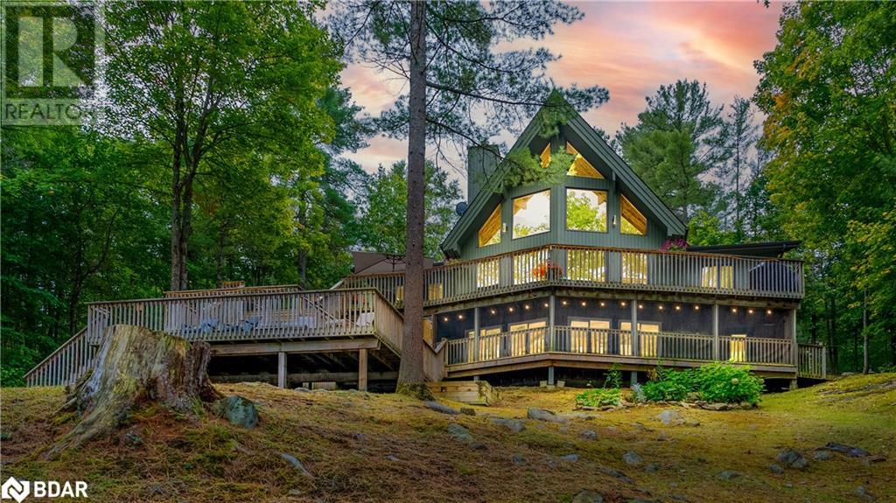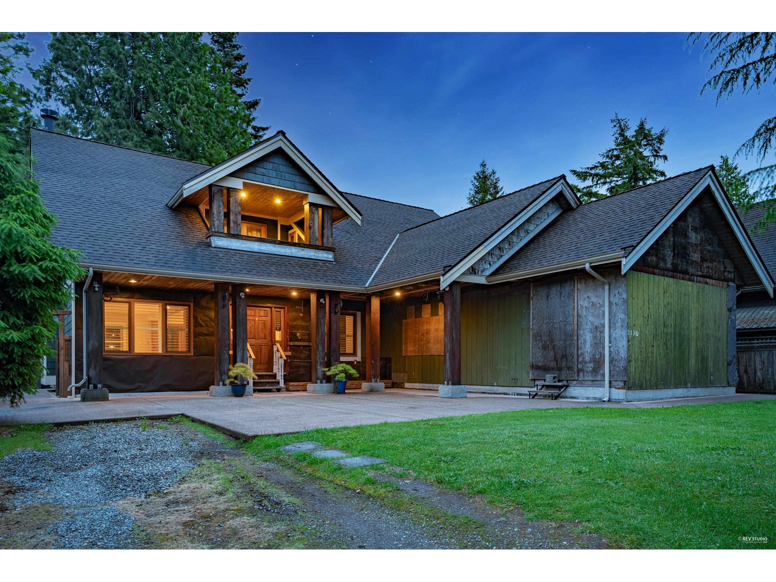148 Foxridge Drive
Hamilton, Ontario
Sophisticated, freshly renovated, and perfectly located148 Foxridge Drive is the kind of home thatturns heads! Offering nearly 3,500 sq. ft. of finished living space, this 2-storey stunner blends freshrenovations with timeless style. A grand, slate-tiled covered front porch invites you to enjoy morningcoffee while watching the neighbourhood come to life. Inside, the welcoming bright foyer leads intoairy rooms feature Lauzon designer hardwood, crown moulding, and California shutters. The livingroom soars with cathedral ceilings and a classic gas fireplace, while the formal dining room sets thestage for memorable gatherings. The showpiece kitchen pairs two-tone cabinetry with quartzcountertops, a gas range, under-cabinet lighting, an island with pendant fixtures, and even a built-inunder-counter fridge. The rare main-floor primary suite delivers a spa-worthy ensuitesoaker tub,walk-in shower, and quick access to the laundry and a 3-season floor to ceiling windowed sunroomoverlooking manicured gardens. Upstairs, find three generous bedrooms (one ideal as a home office)and a 4-piece bath. The mostly finished lower level offers a cozy gas fireplace, custom cabinetry, awet bar, and a 2-piece bathperfect for a home theatre or games room. Outdoors, enjoy professionallandscaping, stonework, an irrigation system, and gutter guards for easy upkeep. Refined, functional,and perfectly proportionedthis is a homeowner's dream without compromise. (id:60626)
RE/MAX Escarpment Realty Inc.
148 Foxridge Drive
Ancaster, Ontario
Sophisticated, freshly renovated, and perfectly located—148 Foxridge Drive is the kind of home that turns heads! Offering nearly 3,500 sq. ft. of finished living space, this 2-storey stunner blends fresh renovations with timeless style. A grand, slate-tiled covered front porch invites you to enjoy morning coffee while watching the neighbourhood come to life. Inside, the welcoming bright foyer leads into airy rooms feature Lauzon designer hardwood, crown moulding, and California shutters. The living room soars with cathedral ceilings and a classic gas fireplace, while the formal dining room sets the stage for memorable gatherings. The showpiece kitchen pairs two-tone cabinetry with quartz countertops, a gas range, under-cabinet lighting, an island with pendant fixtures, and even a built-in under-counter fridge. The rare main-floor primary suite delivers a spa-worthy ensuite—soaker tub, walk-in shower, and quick access to the laundry and a 3-season floor to ceiling windowed sunroom overlooking manicured gardens. Upstairs, find three generous bedrooms (one ideal as a home office) and a 4-piece bath. The mostly finished lower level offers a cozy gas fireplace, custom cabinetry, a wet bar, and a 2-piece bath—perfect for a home theatre or games room. Outdoors, enjoy professional landscaping, stonework, an irrigation system, and gutter guards for easy upkeep. Refined, functional, and perfectly proportioned—this is a homeowner's dream without compromise. (id:60626)
RE/MAX Escarpment Realty Inc.
237 Churchill Avenue
Toronto, Ontario
Charming and spacious family home, situated on a coveted 50 x 142 ft south-facing lot, offering an abundance of natural light throughout the day. Step inside to discover a generous interior layout that includes expansive living and dining areas, ideal for both casual family living and elegant entertaining. The heart of the home is the inviting kitchen, complemented by a cozy breakfast area- the perfect spot for morning coffee and casual meals. This home features three well-sized bedrooms, each with closet space and a comfortable retreat at the end of the day. Outside, find the spectacular inground swimming pool with solar heating, providing an eco-friendly way to enjoy the water all season long. Located in a highly sought-after neighborhood, this home combines the tranquility of a residential setting with easy access to nearby amenities, schools, and parks. Whether you're hosting family gatherings, relaxing by the pool, or enjoying the sun-filled interiors, this home is the perfect place to create lasting memories. **EXTRAS include newer furnace & newer AC, barbeque, pool equipment, pool solar heater, 3 skylights, newer roof (partial), newer washer & dryer.** (id:60626)
Royal LePage Terrequity Confidence Realty
8736 140a Street
Surrey, British Columbia
Stunning two-story home situated across from Bear Creek Park, in a family-oriented subdivision close to all amenities! Full of grace & charm, this property boasts new laminate flooring, carpet, modern paint colors, formal dining, bright welcoming kitchen w/island, 3 large sized bedrooms upstairs, includes master suite with spacious walk-in closet & 2 full 3-piece ensuites. Finished with two 1-bedroom unauthorized suites. Separate entry for suites. Enjoy the fully fenced backyard and large private deck, perfect for family gatherings! This gorgeous home provides value and peaceful living! (id:60626)
Macdonald Realty (Delta)
433 Colin Farmer Road
Tay Valley, Ontario
Welcome to this extraordinary custom-built waterfront retreat on coveted Otty Lake, just minutes from heritage-rich Perth. Built in 2022 with exceptional craftsmanship, this home blends modern luxury, timeless design, and year-round serenity. Inside, soaring 9' ceilings give way to a dramatic 26' vaulted great room with two-storey lake-facing windows (sun-coated) and a breathtaking stone fireplace topped with a reclaimed wood beam mantel. Engineered hardwood flows throughout. The showstopping chefs kitchen features a 10' sit-up island, induction cooktop, double ovens, commercial-grade hood, full fridge and stand-up freezer, wine fridge, coffee bar, and elegant glass-front cabinetry all with panoramic views of both the sparkling lake and meadow out front. A three-season sunroom roughed-in for radiant heat offers seamless access to both the lake and gardens. The main floor primary suite enjoys expansive water views, a walk-in closet, and a spa-inspired ensuite with heated floors, while a stylish powder room and laundry add convenience. Up the beautifully crafted oak staircase, an open loft overlooks the great room, the lake and meadow, originally designed to convert into a third bedroom if desired. A large second bedroom pairs with flexible spaces for hobbies, exercise, or an office, and a separate full bath completes this level. The garage has inside access to a lower-level entrance with built-ins and a large storage room for seasonal gear. Outside, the waterfront feels like a private sanctuary with a personal boat launch, graceful natural stone wall, and a dock that invites you to linger as the sunset dances across the lake. Low-maintenance natural landscaping blends beautifully with the surroundings. Whether entertaining in the screened porch, relaxing by the fire, or watching the seasons change, this property delivers the ultimate in lakeside living and modern efficiency.A rare opportunity to own a truly exceptional home on one of the regions most desirable lakes. (id:60626)
Innovation Realty Ltd.
12 Huntley Close Ne
Calgary, Alberta
Attention Investors - An Excellent and Rare Investment Opportunity awaits here with this Impeccably maintained and updated property. This Fully Tenanted 6-Plex is centrally located in the Highly Desirable community of Huntington Hills on a large 67' x 110' lot (7,370 sq. ft.) on a quiet street. This property offers a distinct and unique layout of 6 - 2 bedroom units in a Bi-level style with individual entrances for each layout which eliminates the need for shared common areas within the building. All units are an identical layout with in-suite laundry, a spacious family room with large windows, a cozy fireplace and access to a generous balcony through patio doors and rounding out the main level is a spacious dining room and kitchen. The lower level consists of 2 large bedrooms and a 4 piece bathroom. This extremely well maintained property has undergone recent upgrades for each unit including a new roof in 2020, new windows, patio doors, exterior doors and balconies in 2020 and new furnaces in 2007. Each unit comes with a designated paved parking stall at the rear and there is plenty of street parking for friends and guests. The monthly rental income is approximately $9000.00. Tenants pay all utilities and are responsible for snow shovelling and lawn maintenance. The owner is responsible for the $150/month garbage disposal fee (which eliminates the clutter of all the City bins) and an annual insurance cost of $3700. Ideally located within walking distance to two elementary schools, public transportation, playgrounds, easy access to major transportation routes, shopping malls and the airport, make this 6-plex in Huntington Hills an excellent investment! Call your trusted real estate professional for more information today! (id:60626)
Real Estate Professionals Inc.
3413 Flat Rapids Lane
Severn, Ontario
Breathtaking Severn River Views - Private 4-Season Waterfront Retreat. Enjoy stunning, year-round views of the Severn River from this private 4-season home, offering over 2,500 sq ft of thoughtfully designed living space on 5 lush, wooded acres. With 4 spacious bedrooms—including a serene primary suite with a 3-piece ensuite and walk-in closet—this home offers comfort, privacy, and flexibility for both everyday living and entertaining. The heart of the home is the striking living room, featuring vaulted ceilings, gleaming hardwood floors, a dramatic floor-to-ceiling fireplace, and a wall of windows framing panoramic river views. The chef’s kitchen is a dream, complete with custom cabinetry, granite countertops, a center island with seating, and updated appliances (2022). Step out onto the expansive multi-level deck, ideal for outdoor dining, relaxing, or descending to your private boat dock on the Trent-Severn Waterway. The finished lower level includes a generous recreation room with walk-out access to a screened porch overlooking the water—perfect for three-season enjoyment. You'll also find a large home office and a 2-piece bath on this level, ideal for remote work or hosting guests. Surrounded by mature trees yet thoughtfully cleared to preserve the water views, this peaceful property offers unmatched privacy, natural beauty, and year-round access to the best of waterfront living. (id:60626)
Exp Realty Brokerage
49 Kerrigan Crescent
Markham, Ontario
Welcome to 49 Kerrigan Crescent, a spacious detached home in one of Markhams most coveted neighbourhoods. With 3,299 square feet above-grade living space (as per MPAC), 4 generously sized bedrooms, 3 bathrooms, a double garage, and a driveway that fits 4 additional cars, this property offers the space and layout to become something truly special. For families, this is a rare opportunity to plant roots in a community known for its top-ranked schools, family-friendly parks, vibrant dining, and easy access to Highways 404 and 407. For renovators and flippers, a golden opportunity - solid bones, a premium lot, and a location that commands attention. Whether you're dreaming of a forever home to make your own, or envisioning a high-return transformation in a high-demand market, 49 Kerrigan Crescent offers both charm and incredible upside. Come see it before it's gone! (id:60626)
Century 21 Atria Realty Inc.
53212 Range Road 172
Rural Yellowhead County, Alberta
Moose Meadows RV Park is an all-season park located on a private & peaceful 9.61 acre parcel, just south of the Town of Edson. With long term, year-round & loyal repeat guests in place, this business has fantastic income with minimal expenses & upkeep. Current owner caters to long term guests, & there’s an opportunity to grow the park with short term guests. The owners are celebrating their 21st year operating the park & are looking to hand the reins over to someone looking for a live/work lifestyle. Currently set up with 28 sites (12 fully serviced all-season sites, 10 sites with water, power & portable septic service, 6 sites with seasonal water, & provisions for power & portable septic service). Extensive underground infrastructure includes two-200 amp services that provide power to the individual 30 or 50 amp separately metered sites, 2 drilled wells with great water pressure & a Grundfos infrared filtration system that provides quality, potable water service to the sites via insulated & heat traced piping, 2 septic systems, & high speed wireless internet throughout the park. There’s a propane powered generator that provides back-up power to the residence, shop & the all-season sites. Outbuildings include a shower house/laundry facility, 2 power houses with the meters to each site, 2 sheds, a sea can & a tarp shed. Owner/Manager living quarters includes a 1,525 sq. ft. nicely updated 3 bedroom, 2 bathroom residence. The park office is located in one of the bedrooms & has exterior access that’s separate from the main living area. There’s a 32’ x 32’ garage with 10’ walls & propane heat, a yard area, a hot tub & the recent addition of a 42’ x 60’ metal clad, insulated & heated shop with 2 Findoor bi-fold commercial grade doors (1-16’ wide, 1-12’wide & both 15’6” high). The property perimeter treeline provides privacy throughout the park & there’s dust control on the county road on the front of the park. Landscaped & nicely maintained grounds, well built gravel r oads throughout the park & gravel RV pads at each site. Groomed trails for walking or exercising the dog. Loads of potential for expanding the park & on-site amenities. There’s a spot to accommodate an RV storage area & land for more RV sites. The front of the property hosts a park for the kids complete with a playset & there’s room to develop it further with more amenities such as a games area, mini-golf, community BBQ area or even a pool/spa area. Opportunity awaits for a great family run or retirement business, or as an addition to an existing career as with a couple of hours work per day, the rest takes care of itself! Perfect for the extended family as a second residence can be added to the property without subdividing (with County approval). Located 2km off Highway 16 just south of the Edson Golf Club and 3km north of the McLeod River, 2 hours West of Edmonton and 2 hours East of Jasper. This fantastic business opportunity is turnkey & financially self sufficient. Info pack available. (id:60626)
Royal LePage Edson Real Estate
20 14655 32 Avenue
Surrey, British Columbia
Welcome to Elgin Pointe, a gated community of executive DUPLEX STYLE townhouses that is South Surrey/White Rock's best-kept secret! This unit offers main floor entry, vaulted ceilings, an open concept renovated living/dining area, new kitchen cabinets & counters. The large MAIN FLOOR PRIMARY BEDROOM'S fully renovated ensuite features double sinks, large walk-in shower, and heated floor. Upstairs comprises of 2 bedrooms, bathroom & a large den/office. The lower level offers a huge family/recreation room c/w pool table, another bedroom and bathroom, and an over-sized utility room. A recently installed heat pump provides heating & air conditioning. Quiet location in the complex with a very private backyard. The double garage and reserved parking stall accommodate 3 cars. (id:60626)
RE/MAX Colonial Pacific Realty
3330/3344 Johnston Rd
Port Alberni, British Columbia
Developer/Investor alert! Two flat, deep tandem lots with direct highway access at the epicentre of Port Alberni's rapidly growing commercial core and main Gateway access. Currently holding 2 '50s quads and 2 SFD's. But the latent value is in the land and its ULTRA high visibility location. A new subdivision is also planned one block away. This package offering is prime for ''core use'' rezoning, which allows for a mixed uses development as per city's Planning Dept - up to approx. 70% lot coverage. (FAR determined by developer) Walmart and Canadian Tire malls are directly adjacent on the Alberni highway and a new MICROTEL First Nations development scheduled for construction across the street in the Walmart Pkg lot in 2026. With dual driveway access, this location is just waiting for your creative mixed-use vision! With new investments in its waterfront and the housing market/infill booming, Port Alberni is by far the most affordable investment on Vancouver Island. All measurements are approximate verify if important. Sold ''as is where is.'' All units currently tenanted. (id:60626)
RE/MAX Professionals
2170 127a Street
Surrey, British Columbia
This partially completed architectural home in Ocean Park-designed by Ankenman Associates-offers over 3,000 sq. ft. of thoughtfully planned space near top-tier Ocean Cliff Elementary & Elgin Park Secondary. Quality upgrades include engineered foundation, 2x6 framing, Euroline windows, real Hickory floors, Douglas low-voltage lighting, 200A panel, on-demand hot water & full HRV system. Chef-inspired kitchen boasts Sub-Zero fridge/freezer, Cherry wood cabinetry, 4-burner gas stove, and double dishwasher. Upstairs features vaulted ceilings, a theatre/games room with gas fireplace, and plumbing for a wet bar. Detached 500 sq. ft. heated garage/workshop with lane access. Plenty of opportunity remains for creative finishing touches-make it your own! Note: Home virtually staged. (id:60626)
RE/MAX Colonial Pacific Realty

