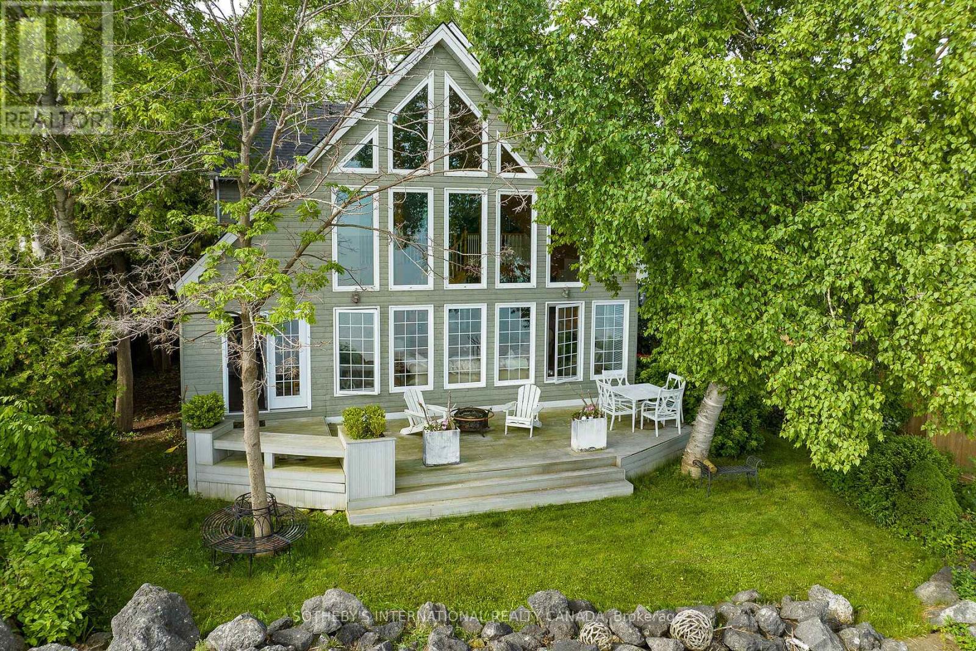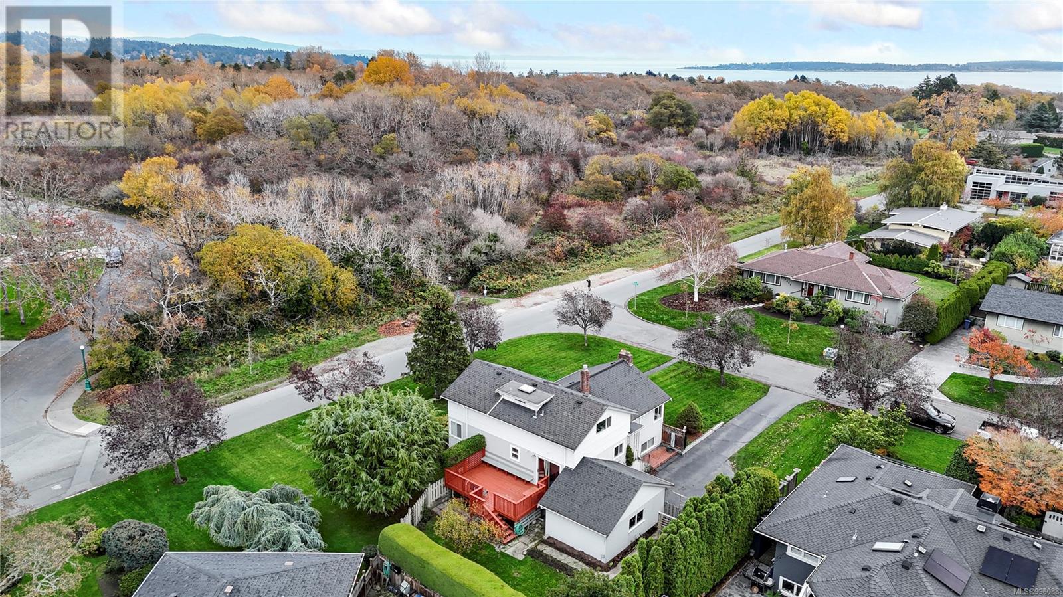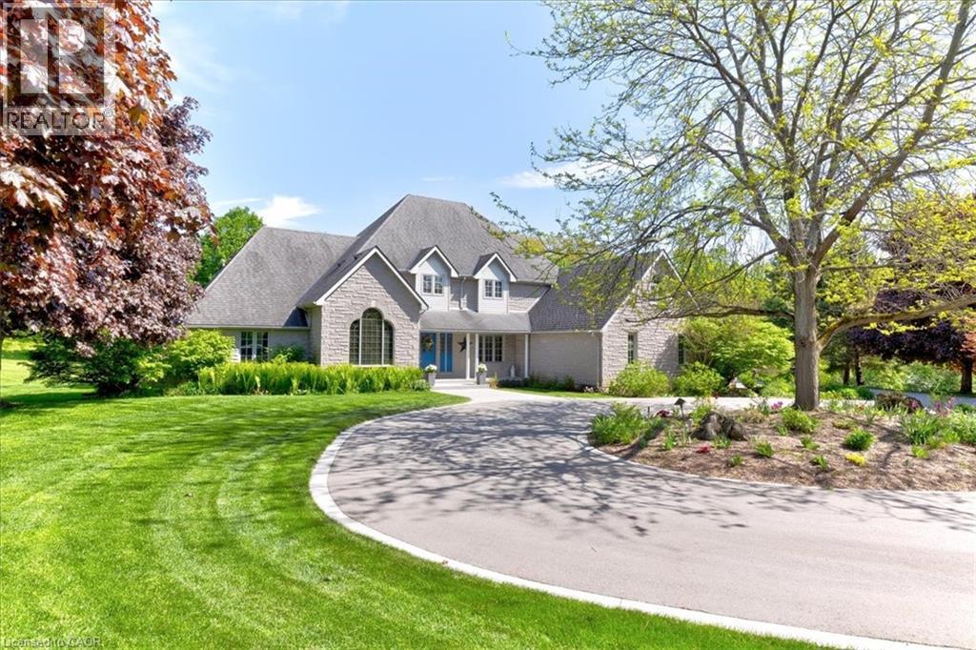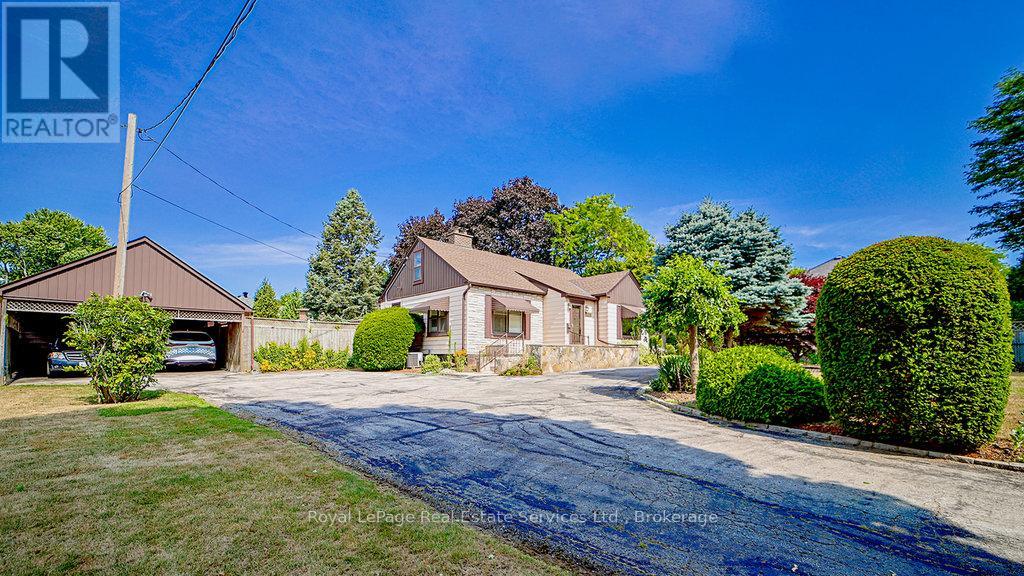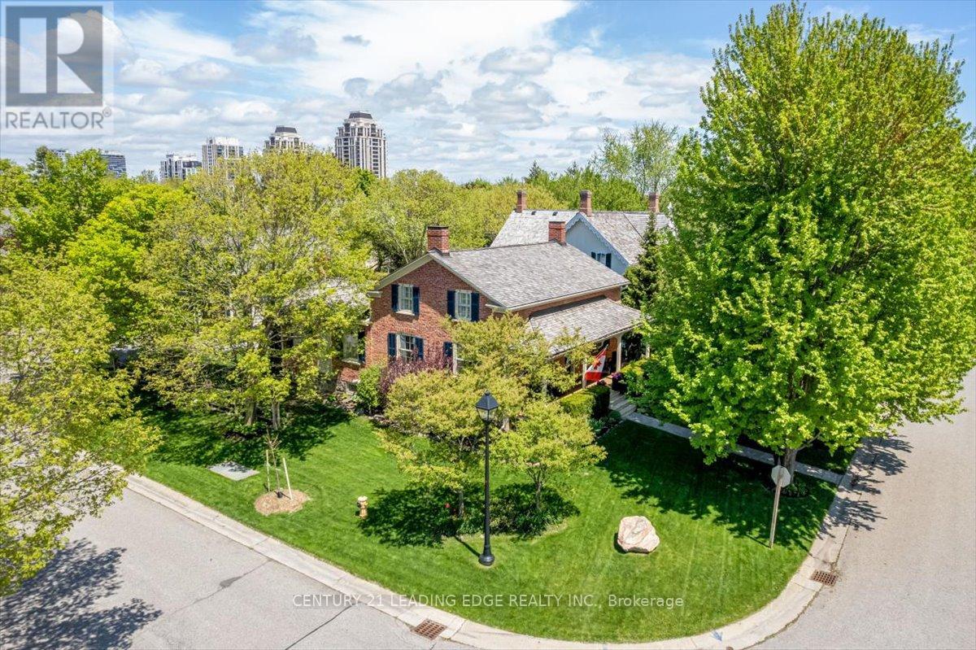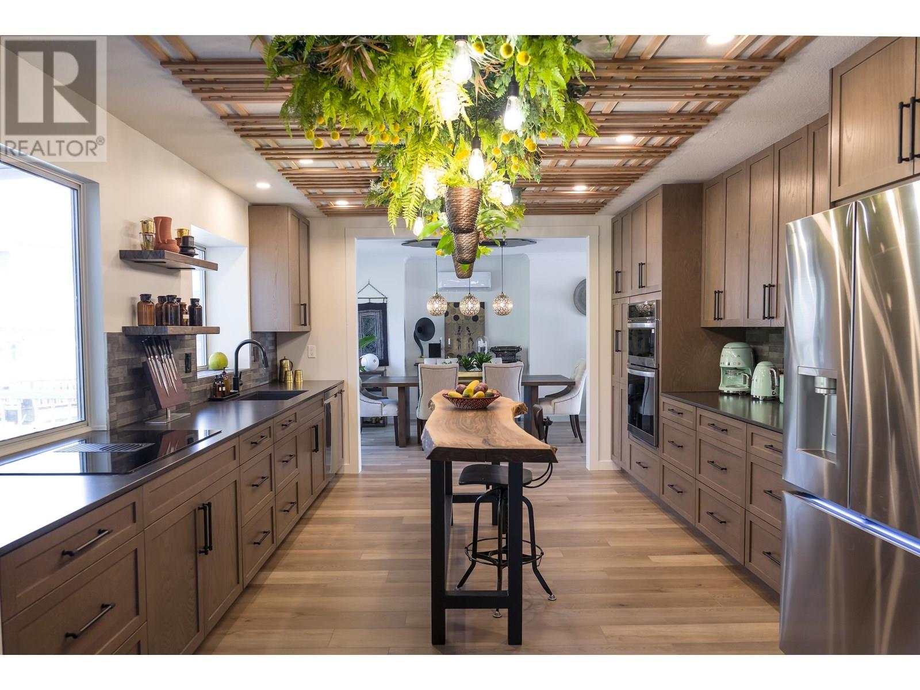209733 Highway 26
Blue Mountains, Ontario
Your search for the perfect waterfront sanctuary combined with the luxury of 4 season living at the foot of the Blue Mountains is over! Where the beauty of autumn on the breathtaking shores of Georgian Bay, and the thrill of winter sports converge. This exquisite property offers 60 feet of sandy beachfront and an ever-changing tapestry of seasonal splendor. In the fall, enjoy the vibrant hues of the surrounding foliage as they reflect off the Bays waters, creating a mesmerizing panorama of color. As winter approaches, the nearby Blue Mountain and private ski clubs transform this tranquil escape into a winter sports paradise, with slopes just minutes away. The home's natural light-filled interiors from every room allow you to embrace the magic of the changing seasons. Picture yourself waking up in the main floor primary bedroom to the crisp morning air and the glistening frost on the shoreline, or spending winter evenings cozying up in front of the fireplace after enjoying a full day of winter sports. Featuring three beautifully appointed bedrooms and two spacious bathrooms, this residence effortlessly combines elegance with comfort. Step outside onto the expansive deck to take in the autumn sunsets or the pristine winter scenery, perfect for apres-ski gatherings or simply relaxing after a day on the slopes. Only 1 hour and 45 minutes from Toronto airport by multiple routes, this property offers the best of both worlds: the peaceful ambiance of a Georgian Bay waterfront retreat and world-class winter sports. Whether seeking a year-round residence or a luxurious seasonal getaway, this Georgian Bay sanctuary provides an unmatched lifestyle of beauty, adventure, and serenity. (id:60626)
Sotheby's International Realty Canada
11744 4th Avenue
Richmond, British Columbia
Almost new home in sought-after STEVESTON VILLAGE! Built by PACIFIC COASTAL HOMES, this high-quality 2,113 square ft home has 4 bedrooms and 3.5 baths as well as an office on the main floor. The huge Master Bedroom has a spa-like 5-piece ensuite and large walk-in closet. This excellent & efficient floor plan also boasts radiant heating throughout, engineered h/w floors on main, 8' doors, AC,HRV, security system and a large double garage with EV charging. The Chef's Kitchen features KitchenAid s/s appliances, stone counters, and island with breakfast bar seating. Cozy fireplace in the family room & the dining area opens up to the private backyard with spacious covered patio & gas BBQ connection . Catchment schools are Byng and McMath. Water filtration installed by owner. OH Aug 16&17 2-4 pm (id:60626)
Laboutique Realty
9549 Monte Vista Street
Mission, British Columbia
Sensational views of majestic Mount Baker/Sumas/Cheam/Dewdney mountains, Monastery & the Fraser River. Mint condition custom built southwest exposed home is updated with 4 bedrooms 3 full baths,custom colors,large picture windows,gourmet kitchen, 20 ft ceilings,hardwood floors,large master bedroom,air conditioning,785 sq.ft large wrap around veranda,750 sq.ft crawl space, ultra private/quiet location on a 2.91 acre lot,1 acre of fully fenced pasture, barn 29'x15' with water/electric,BBQ pit, professionally landscaped,triple 925 sq.ft. garage,upstairs 580 sq.ft roughed in for suite,ALL utilities underground, Koi pond with filtration systems.10x7 Garden/playhouse/storage & porch with water/electrical. Basement/storage 625 sq.ft. 32 x 14. Don't miss this super home with one of a kind views! (id:60626)
Saba Realty Ltd.
2830 Dunlevy St
Oak Bay, British Columbia
Welcome to 2830 Dunlevy! A charming home in the Uplands neighbourhood! Built in 1955, sitting on an 11,400+ square foot lot, with 4-bed, 2-bath, a classic character home and potential for modern updates. Upon entering you will see a spacious living and dining area with a cozy gas fireplace. The dining area flows into the spacious kitchen and eating area. The primary bed, a den/sitting room, and a 4-piece bath are on this main level. Upstairs, two bedrooms share a second 4-piece bath, providing ample space for family or guests. The lower level includes a 4th bedroom and plenty of unfinished space, with good ceiling height. The large yard has a private deck and plenty of garden space, with a single car garage. You'll enjoy views of Uplands Park, which borders the property, giving you access to nature and walking trails. A short stroll will take you Willows Beach and the shops of Estevan Village. This is truly a special location. Come see this beautiful home and imagine the possibilities! (id:60626)
Newport Realty Ltd.
2 Hickory Hollow
St. George, Ontario
When a chance of a lifetime arises YOU have to take it. Properties like this don’t come to the market everyday. Nestled on a rolling 2.5 acre estate in St. George this one owner, custom built beauty is waiting for new owners. With 4050 sq. feet above grade & over 6000 sq. feet in total, this home has something for everyone in your family. Located a convenient 10 minutes to the 403 in Brantford & 12 minutes to Downtown Galt, the location is tremendously convenient. The fully landscaped & manicured property features an attractive circular driveway, irrigation system & just wait until you see the backyard paradise. Imagine spending your summer poolside of your 42 x 26 ft inground, salt water pool! Looking for serenity? You are going to love the massive, stamped concrete patio & the waterfall & pond water features. Ah, but you were looking for a bungalow? Wait until you see the spacious main floor primary bedroom. Gleaming hardwood floors, 5 piece ensuite & accented by the whirlpool tub, make up table & walk-in closet. Imagine your family Christmas gathering in the huge family room & welcoming gourmet’s kitchen perfect for entertaining. Sub Zero fridge, Corian countertops, Jenn-Air oven & flat top built-in range in the massive island! Your kids will love the upper level. 2 bedrooms share a Jack & Jill 6 piece bath & one of these bedrooms leads to a huge lofted area above the garage where the daydreaming will run wild! There is also another bedroom upstairs that has it’s own 4 piece bath. Let’s explore the lower level. So much to see! A party-sized recreation room with a 2nd gas fireplace, a games room perfect for the billiards enthusiast, an inspiring exercise room with rubberized floor, a 4 piece bathroom with your very own CEDAR SAUNA & a perfect guest room. The basement is a walkout to the patio/pool! If you’ve been waiting to find a home offering a little breathing room you need to put this home on your list. A full list of upgrades & extras is available on request! (id:60626)
RE/MAX Solid Gold Realty (Ii) Ltd.
6523 Wellington 7 Road Unit# 32
Elora, Ontario
This unique 2 bedroom plus den, 3 bath suite is an expansive 2,330 sq ft Custom Residence. Perfectly designed with a traditional home layout, its ideal for downsizers transitioning to condo living offering plenty of space and the ability to keep your large furniture. The open concept layout includes 10' ceilings and features a spacious kitchen with a large island with seating for four, and a rare walk-in pantry. A walkout leads to a private patio, perfect for outdoor dining and relaxation. The generous dining room accommodates a large table and is surrounded by windows with views of lush greenery. The open living room, with a cozy gas fireplace, offers space for multiple seating areas. Wall-to-wall windows frame stunning views of the Elora Gorge, the Elora Mills stonework, and Tranquil River vistas. Retreat to one of two expansive primary suites, each with walk-in closets, ensuite bathrooms, and walkouts to a private balcony overlooking the river. Fall asleep to the soothing sounds of flowing water. Additional features include a versatile den ideal for an office, TV room, or guest room plus three bathrooms and a large laundry room. Located on the riverside trail level, this suite offers easy access for pet owners to walk along the scenic trail. As a resident of the Luxurious Elora Mill Residences, you'll enjoy premium amenities such as a Concierge, Lobby coffee bar with daily fresh pastries from the Elora Mill, a furnished Outdoor Terrace overlooking the river, Lounge, Party room, Gym, Yoga studio, and an Outdoor Pool with spectacular river views!!!! (id:60626)
Corcoran Horizon Realty
3039 Lakeshore Road W
Oakville, Ontario
Rare Opportunity in the Heart of Bronte Village! Build your dream home in one of Oakville's most sought-after neighbourhoods. This never-before-offered property sits on a stunning 0.396-acre treed lot just steps from Bronte Marina, Lake Ontario, Bronte Beach, shops, cafés, and renowned local restaurants. The lot boasts a generous frontage of 107.05 ft and a depth of 172.25 ft, offering endless potential for redevelopment (zoned RL3-0). The existing bungalow features 2 bedrooms, a spacious eat-in kitchen, a cozy living room with fireplace, and a partially finished basement. A large detached garage, carport, and a beautifully maintained backyard garden complete the package. Enjoy lakeside living in a historic and vibrant community, an exceptional opportunity not to be missed! (id:60626)
Royal LePage Real Estate Services Ltd.
31 1200 Alta Lake Road
Whistler, British Columbia
Set on the shores of Alpha Lake, this exquisitely renovated 3-bed, 2-bath townhouse in Twin Lakes offers a perfect blend of luxury and alpine serenity. White oak hardwood floors flow through an open living space anchored by a striking wood-burning fireplace. The custom kitchen with oak cabinets and Caesarstone countertops is designed for effortless entertaining. Step onto your deck to take in breathtaking inlet views. Spa-inspired bathrooms feature heated floors, quartz countertops, a soaker tub, and private sauna. Twin Lakes offers a private beach, dock, outdoor pool, tennis court, and ski shuttle to the gondolas. Just 5 minutes from Creekside, this is the ultimate year-round retreat or weekend getaway. Embrace the Whistler lifestyle, surrounded by nature and adventure at your doorstep. (id:60626)
Angell Hasman & Associates Realty Ltd.
9814 Beacon Hill Crescent
Lake Country, British Columbia
Welcome to this immaculate, beautifully designed 4 bedroom, 3 bathroom walkout rancher, perfectly nestled to offer panoramic views of pristine Okanagan Lake. This dream home combines luxury, comfort, and modern convenience in every corner, with expansive lake views and living spaces bathed in natural light and top-tier finishes throughout. The gourmet kitchen is fully equipped with high end appliances, sleek countertops and custom cabinetry, ideal for entertaining. The serene primary suite with luxurious spa like ensuite also has beautiful views of Okanagan Lake. The walkout lower level, has two generous sized bedrooms, family room with wet bar and hot tub perfect for family gatherings or hosting friends. Features include Hunter Douglas window coverings, complete water filtration system, epoxy garage floor, custom shelving in all closets, phantom screens on upper deck, Legrand Adorne switches and outlets, dual zone heating system and Arctic Spa Yukon hot tub. This home is a rare gem that offers the perfect blend of comfort, style, and breathtaking nature—don't miss your chance to own this exceptional property. Located in the award winning community of Lakestone with access to two amenity centres each with outdoor pool, hot tubs, gym and a yoga studio, surrounded by hiking trails, multiple wineries just minutes down the road and ten minutes from the Kelowna int'l airport. Measurements approximate. $79.51/month amenity fee. (id:60626)
Royal LePage Kelowna
14 Alexander Hunter Place
Markham, Ontario
Welcome to this beautifully renovated home in the heart of Markham's coveted Heritage Community. Step inside and be captivated by a thoughtfully updated interior that seamlessly blends timeless charm with modern comfort. Featuring stylish finishes and bright, open-concept living spaces with soaring 9' ceilings, this home offers an inviting atmosphere perfect for both everyday living and entertaining. Careful attention has been paid to preserving the homes historic character while incorporating the conveniences of contemporary design. The result is a warm, sophisticated space where old-world elegance meets todays lifestyle. At the rear of the property, an oversized 26 x 36 garage offers exceptional versatility. With soaring 10' ceilings on the main level, a 9' basement, full insulation, a gas heater, 60-amp service, and full plumbing, it's a dream setup for car enthusiasts, hobbyists, or those in need of extra storage. The second-floor loft above the garage offers the perfect retreat for a home office, creative studio, or potential guest suite. Additional features include an in-ground sprinkler system and a quiet, tree-lined street surrounded by other charming heritage homes. Enjoy a highly walkable lifestyle with shops, cafes, and parks just steps from your door. This is more than just a home - its a rare opportunity to own a piece of Markham's rich history, thoughtfully reimagined for modern living. (id:60626)
Century 21 Leading Edge Realty Inc.
955 Moody Court
Port Coquitlam, British Columbia
Welcome to this one-of-a-kind, newly renovated gem tucked away in a quiet cul-de-sac in the desirable Citadel Heights neighborhood. Surrounded by parks and top-rated schools, this home is perfect for families and professionals alike. Highlights include a stunning custom kitchen with brand-new appliances, opening into a cozy seating area-ideal for entertaining or family time, a private home office, 5 spacious bedrooms, beautifully updated bathrooms throughout the home, efficient mini split heating & cooling systems for year-round comfort, Upgraded 200 Amp electrical panel, a fully finished basement with nanny/in-law suite and separate laundry - great for guests or extended family, and new flooring and carpets. Don't miss your opportunity to own this fabulous home. Open house Aug 24th 2-4pm (id:60626)
Royal LePage Sterling Realty
29 Island 26lm
Gravenhurst, Ontario
Come discover Muskoka's enchanting landscape! This extraordinary private 11-acre parcel of land unveils itself as a unique majestic place amidst the scenic panorama of Lake Muskoka. Nestled among 800 feet of shoreline with coveted CW-8 zoning, this historically significant commercial island property boasts a rich heritage, tracing back to the iconic Glen Echo Lodge, which flourished from 1898 to 2003, a historical cottage resort with 26 bedrooms. It's like stepping into a cherished storybook where history still exists and is known by many on the lake. Whether embracing the tradition of seasonal Island living with family and friends or embarking on a development journey to create a private family compound or tourist establishment, this property offers a boundless canvas of potential. Meandering pathways adorned with flagstone accents lead to a cluster of seven original cabins, each close to one another on the south side of the property. The lay of the land is gracefully accentuated with natural granite rock, slight elevation changes and an expansive open field while having panoramic views of Lake Muskoka, punctuated by the quaint silhouette of nearby islands. A collection of seven snug cabins awaits, with five meticulously refurbished to exude a charming rustic cottage vibe. Among them, a combined Kitchen, Living, and Muskoka Room cabin boasts an elevated deck offering picturesque views of the lake. Additionally, there are five cabins with bedrooms, two bathrooms, laundry facilities, a work shed, and one original cabin situated at the water's edge, its unique footprint holding intrinsic value. Fronting on 800 feet of pristine Muskoka shoreline, graced by two existing docks and a charming flagstone waterside patio, this haven invites one to envision summer on the lake. Come discover a wonderful offering on the north side of Taylor Island, where privacy meets opportunity. (id:60626)
Chestnut Park Real Estate

