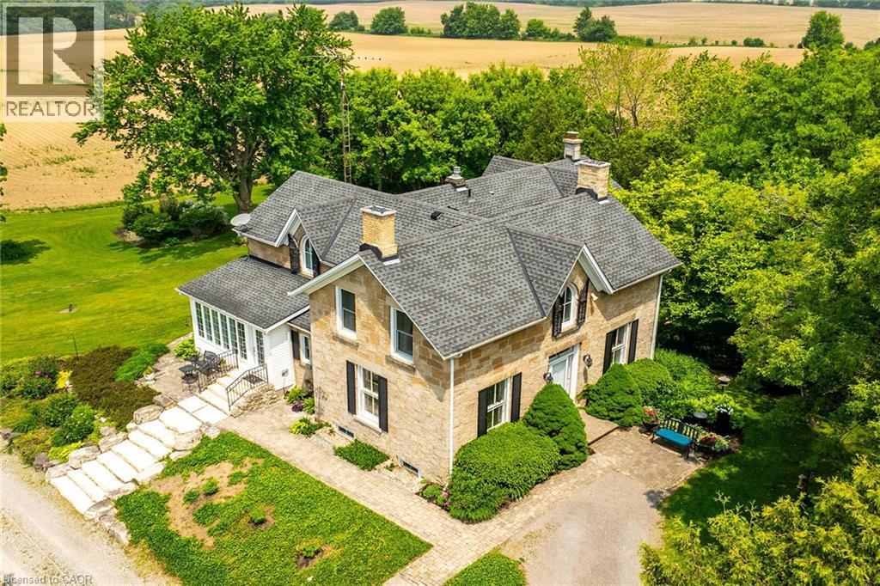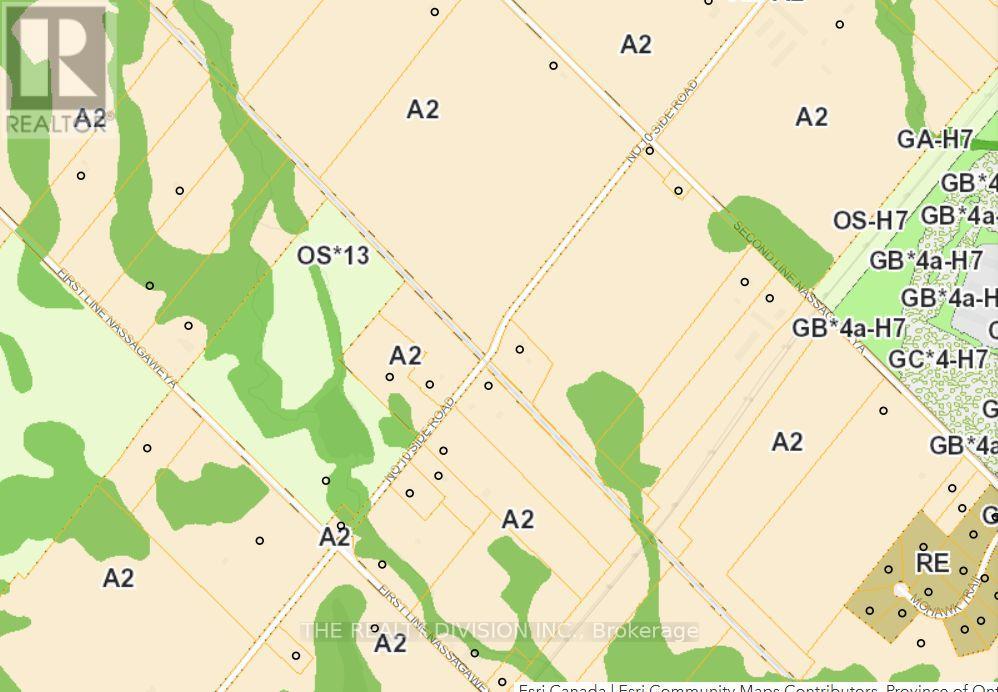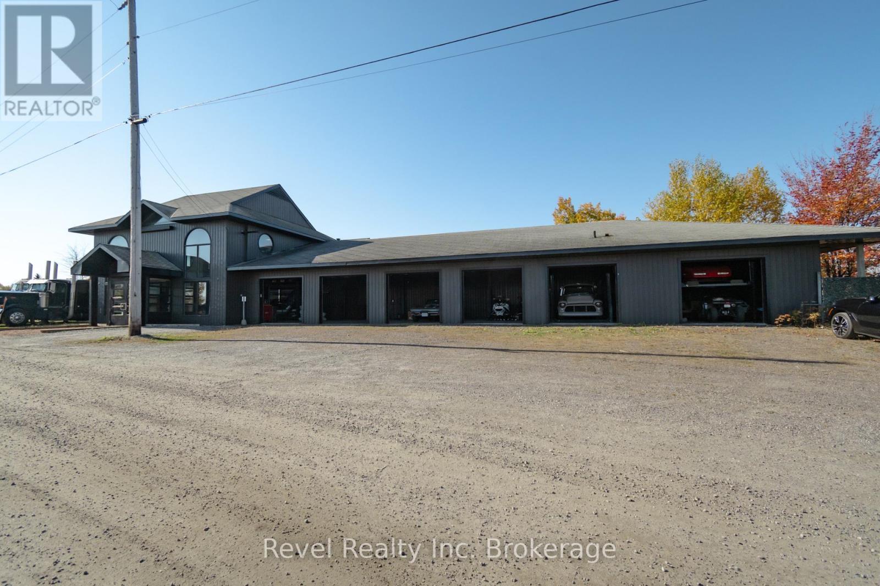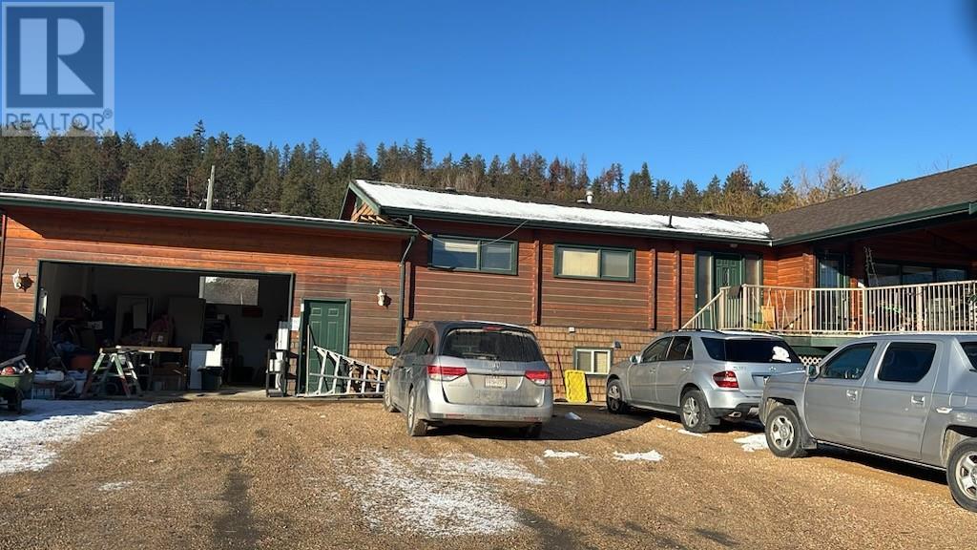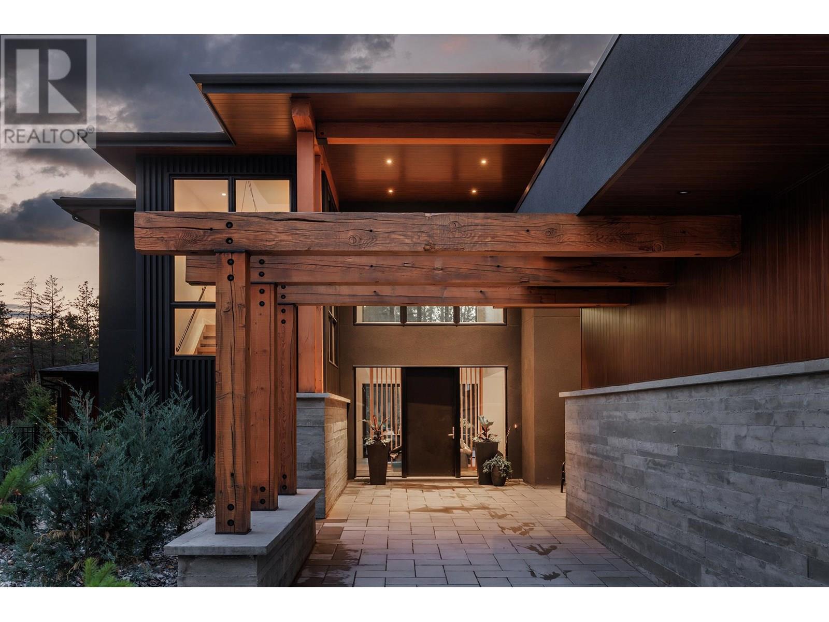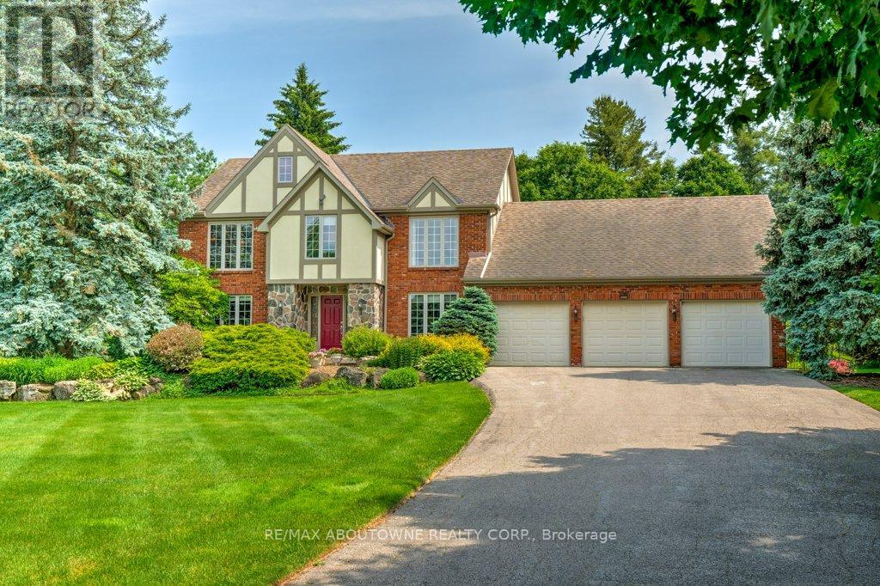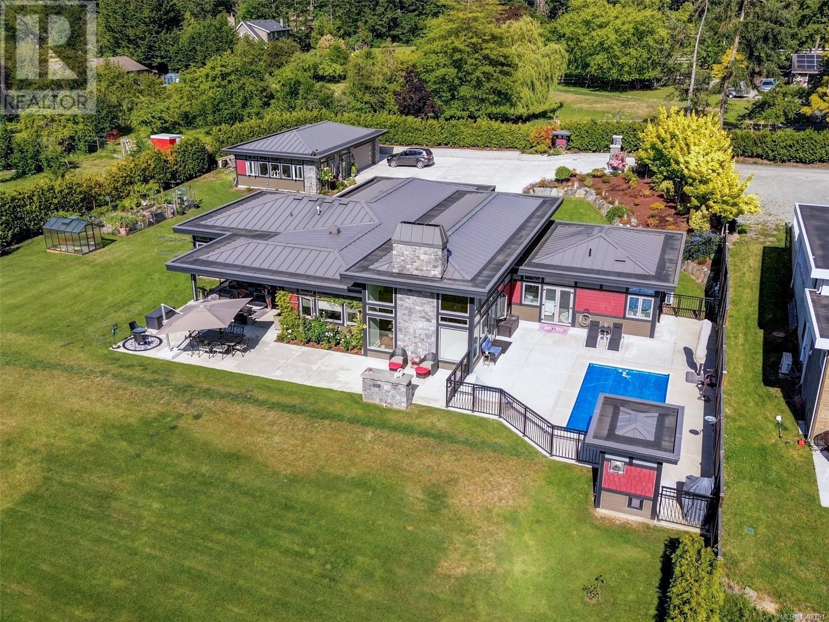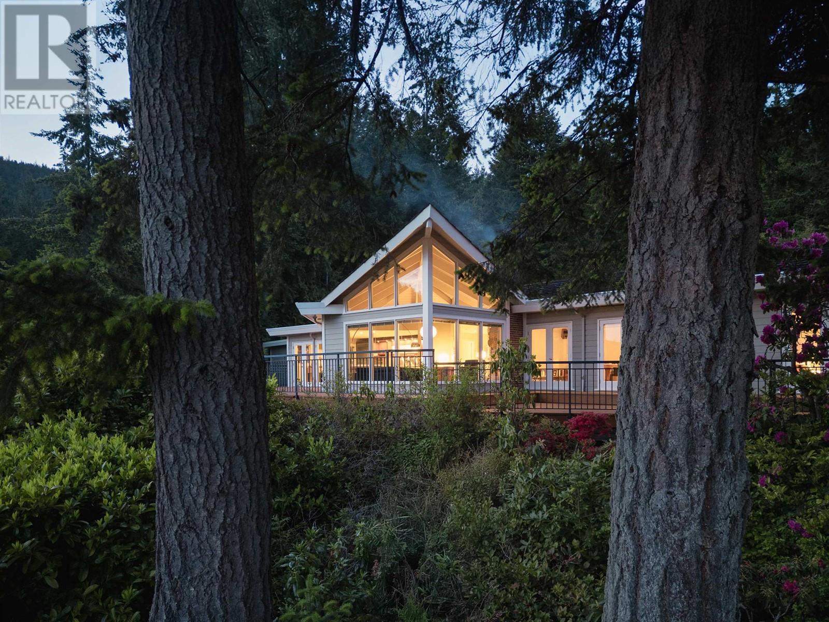99 Sawmill Road
Ancaster, Ontario
Introducing a stunning 87-acre estate graced by a classic century stone residence. This elegant property features a spacious eat-in kitchen with charming brick fireplace and a formal dining room, ideal for entertaining. Enter the gracious family room with a wood-burning fireplace, which opens onto a spacious deck showcasing serene countryside vistas framed by mature trees. A thoughtfully designed addition offers a separate master suite retreat, ensuring privacy and comfort. There are approximately 20 Acres of bush and 50 acres of workable land, which are presently leased to a reputable local farmer, providing income potential. The estate also boasts a well-appointed barn with three stalls, a drive shed with generous storage for implements, and two run-ins. Explore the serene walking trails and stream that meander through the property, offering peaceful strolls surrounded by natural beauty. These pathways wind beneath a canopy of mature trees and through sun-dappled clearings, inviting you to relax and enjoy the tranquil setting. Ideally situated within a convenient 10-minute drive to essential amenities, this property seamlessly blends rural tranquility with accessibility. (id:60626)
Royal LePage State Realty Inc.
99 Sawmill Road
Ancaster, Ontario
Introducing a stunning 87-acre estate graced by a classic century stone residence. This elegant property features a spacious eat-in kitchen with a charming brick fireplace and a formal dining room, ideal for entertaining. Enter the gracious family room with a wood-burning fireplace, which opens onto a spacious deck showcasing serene countryside vistas framed by mature trees. A thoughtfully designed addition offers a separate master suite retreat, ensuring privacy and comfort. There are approximately 20 Acres of bush and 50 acres of workable land, which are presently leased to a reputable local farmer, providing income potential. The estate also boasts a well-appointed barn with three stalls, a drive shed with generous storage for implements, and two run-ins. Explore the serene walking trails and stream that meander through the property, offering peaceful strolls surrounded by natural beauty. These pathways wind beneath a canopy of mature trees and through sun-dappled clearings, inviting you to relax and enjoy the tranquil setting. Ideally situated within a convenient 10-minute drive to essential amenities, this property seamlessly blends rural tranquility with accessibility. (id:60626)
Royal LePage State Realty Inc.
1753 Seymour Street
North Bay, Ontario
Rare Commercial/Industrial Opportunity! 1753 Seymour St in North Bay, Ontario, offers a unique blend of residential and industrial features. Situated on 6.1 acres within the Seymour Industrial Park, it benefits from M2 and M3 zoning, which typically permits light to heavy industrial uses as well as a variety of Commercial and Retail business potential. The property has frontage on both Seymour St. and Progress Court, enhancing accessibility. It is connected to city water services, with city sewer services available at the road, facilitating development opportunities. The property features a six-bay garage with large Office space for your business, with a newer concrete pad in the garage area, opening into a spacious office. This office space includes a three-piece bathroom, an open-concept area with vaulted ceilings, two private offices, and a showroom space.The newly updated single-family home on the property includes three bedrooms and two bathrooms, with an open-concept kitchen, dining, and living area featuring vaulted ceilings. The residence is set on a private, beautifully treed lot, providing a tranquil environment. Given the property's size, zoning, and existing infrastructure, it presents a promising opportunity for various development projects, including industrial, commercial, or mixed-use developments. (id:60626)
Revel Realty Inc. Brokerage
7097 Glenmore Road Lot# 148
Lake Country, British Columbia
This is a 10-acre site Zoned A-1 with two homes. The first is a Pan-a-bode home with vaulted ceiling, 5 beds and 3 baths. The master has a 3-piece ensuite and walk in closet. Large open rooms makes this a great family home. The second home has over 2,500 sq ft of renovated living space. With 3 beds on the main floor and 1 below it is a great young family home or rental. 2 full baths with a den/office down. This home has a detached garage, and the site also boasts 2 Quonsets. One is a heated 35’X6’ with 2 baths, and a mezzanine. The second is 30’X60’ and has a heated floor and bath. Cherries, apples, vegetables, fruit stand. (id:60626)
Royal LePage Kelowna
10248 Beacon Hill Drive
Lake Country, British Columbia
EXQUISITE HOME with Concrete Pool, Pool House, and Luxurious Features. This stunning residence offers an exceptional blend of elegance and functionality. An enchanting private yard, beautifully landscaped with outdoor pool and hot tub for year round enjoyment, perfect for both relaxation and recreation. Adjacent to the pool, a spacious pool house features a change room, shower, and sauna, providing a full resort-like experience in the comfort of your own home. Step into a grand light filled main living area perfect for both relaxation and entertaining. A charming walkway leads to the primary suite, offering ultimate privacy and luxury. The suite includes a generous walk-in closet, with washer and dryer adding to the convenience and sophistication. Upstairs, is designed for entertainment with a large games room, ideal for family fun and social gatherings. The layout includes three additional bedrooms and 2.5 bathrooms, ensuring ample space and comfort for family or guests. With its seamless integration of indoor and outdoor living, this home combines high-end amenities with an inviting atmosphere, making it the perfect retreat. Located in the award winning community of Lakestone, with two amenity centres, surrounded by hiking trails, ten minutes from the Kelowna Int'l Airport and multiple wineries just minutes away. This is Okanagan living at it's finest! Ready to move in Fall 2025. Measurements approximate, GST applicable. (id:60626)
Royal LePage Kelowna
6365 Breckenridge Place
Burlington, Ontario
Welcome to 6365 Breckenridge Place your dream country retreat nestled on 2.5 picturesque acres in prestigious Kilbride. Premium location at the end of a quiet court backing on a peaceful ravine, part of a path free portion of the Bruce Trail. This serene and beautifully landscaped property offers a tranquil lifestyle with sweeping lawns, manicured gardens, an in-ground heated pool and a charming screened-in gazebo complete with a gas fireplace, TV and ceiling fan ideal for year-round outdoor entertaining. The custom pergola offers the perfect place to lounge next to the pool. Built by well-known Brant haven Homes, this truly one-of-a-kind residence boasts approximately 3,400 sq ft of thoughtfully designed living space with Craftsman-inspired details. Highlights on the main floor include a generous kitchen with solid maple cabinetry, an expansive island, stunning Cambria quartz countertops and heated travertine floors. The kitchen opens to a cozy solarium that steps out into the idyllic backyard and a family room that features a unique slate, copper, and maple fireplace. A custom library with wall-to-wall built-ins provides an ideal home office or reading retreat, and elegant formal living and dining rooms are perfect for entertaining. Upstairs are four well-proportioned bedrooms, including one with French doors that open to a second-floor deck which overlooks the pool and expansive green space. The main bedroom features his and hers walk-in closets and a spa-like ensuite. Additional highlights include a large three-car garage, 10,000-gallon cistern, an in-ground sprinkler system, an extra-long driveway, and a huge unfinished basement offering tons of storage and endless possibilities. All this, just minutes from scenic hiking trails, top-rated golf courses, and the natural beauty of the surrounding countryside. Dont miss your opportunity to own a slice of peaceful paradise! (id:60626)
RE/MAX Aboutowne Realty Corp.
1096 Maple Rd
North Saanich, British Columbia
Welcome to 1096 Maple Road. This quality high end home was meticulously built by the current Builder /owner to very high standards and to meticulous attention to every detail. The design and feel in the home is one of an easy flow with thoughts of comfort. Vaulted ceilings with plenty of windows provide an abundance of natural light and lovely pastoral views of the outdoors, swimming pool and lawns beyond. Sensational gourmet kitchen with 5 burner cook top, wall microwave,2 built in ovens, instant hot water,2 dishwashers, bar fridge in pantry, and built in fridge/ freezer, gorgeous cabinets, fittings. Light fixtures custom ordered from Chintz. A truly tremendous space and the heart of the home. There are three large bedrooms all with ensuites and a spacious office/Den. The master suite is exquisite with stunning detail and includes all custom built in closet areas. The home is always comfortable with in floor heat and heat pump for AC. Outdoors includes a lovely, heated swimming pool with outdoor shower, outdoor gas fireplace, plenty of covered patio space, in a quiet and natural setting of lawns trees and hills. Truly a 1-acre slice of heaven. This Rural Estate comes complete with a security electric gate, security cameras, is fully fenced and is very private with beautiful flowers and trees. Plenty of parking. The guest house sits away from the main home offering privacy and includes art/studio/ double garage and ensuite. Could easily be converted to a 2 bedroom. This is a property to be explored. It even has its own private duck pond. One-of-a-kind offering. (id:60626)
Macdonald Realty Victoria
95 Bearspaw View
Rural Rocky View County, Alberta
An Exquisite 4.5 acre estate in prestigious Bearspaw! Tucked in behind 12 Mile Coulee on BEARSPAW VIEW, this lot is as close to the city as you get while still enjoying the pinnacle of quiet country living. This extraordinary 2016 custom-built luxury home is set on a beautifully treed lot with a very usable yard for family fun and games. Privately gated with a winding tree-lined driveway, this magnificent residence is beautifully set back in the site. Quality is immediately apparent on the exterior with exposed aggregate pads and stairs, real stone cladding, a RUBBER ROOF, and GEMSTONE lighting! The floor plan of this home blends functionality and luxury through its high end materials, and amazing layout! The floorplan design allows for 6 of the 7 BEDROOMS to be serviced with ensuite washrooms providing luxury to every family member and guest. The homes flexibility is showcased by having the equivalent of 3 PRIMARY BEDROOMS - one on each level of the home! The custom home itself showcases exquisite flooring, beautiful materials and thoughtfully curated lighting throughout.The kitchen is large and bright and has all the top end appliances you'd expect with high ceilings, a massive island and well finished cabinet work complete with a paneled fridge & freezer. The breakfast nook is surrounded with glass and views to the yard. Don't miss the entirely separate SPICE KITCHEN for chefs or food prep - right off of the large WALK THRU PANTRY. Additional main floor highlights include a refined private office, a practical mudroom, gorgeous open but formal dining room - all culminating under the 20 ft coffered ceiling main space with 2 storey window wall and floor to ceiling real stone fireplace. Ascending to the upper level one finds comfort and privacy. A secondary family bonus room offer more spaces for family time and entertaining. The luxurious upper primary suite is impressive with its expansive walk-in closet, private deck and an opulent 5-piece ensuite with a massive steam shower. Additional bedrooms—each thoughtfully designed—include a private 4-piece ensuite and generous walk-in closet, ensuring every resident enjoys a private haven.The fully developed walk-out basement radiates warmth with in-floor heating and abundant natural light, creating an ideal environment for both relaxation and entertainment. Here, you’ll find a sleek bar, a versatile recreation room, a spacious family lounge, multiple guest bedrooms—including one with a contemporary ensuite—and a private home office for uninterrupted productivity.The impeccably landscaped grounds lead to a heated 220-volt LARGE WORKSHOP—ideal for the discerning hobbyist or collector—while and well placed outdoor gazebo offers a peaceful retreat to unwind and connect with nature right in your own back yard. This extraordinary property is a great opportunity! (id:60626)
Real Broker
120 Silversage Terrace
Vernon, British Columbia
Welcome to elevated Okanagan living at Watermark by The Rise. This 5,500 sqft luxury residence is set on a .41-acre lot in an exclusive gated community, offering unmatched privacy and sweeping, unobstructed views of Okanagan Lake and the valley beyond. With 6 bedrooms and 5 bathrooms, this custom-built home blends sophistication and comfort in every detail. Soaring 12-ft ceilings on the main level and 10-ft ceilings below create a grand, airy atmosphere. Designed for both everyday elegance and exceptional entertaining, the home features a sport pool, hot tub, outdoor bathroom, and a state-of-the-art theatre room. The chef’s kitchen, spa-inspired bathrooms, and expansive outdoor living spaces are just the beginning—there are simply too many high-end features to list. Ideal for discerning buyers seeking a retreat or year-round home in the heart of wine country—just minutes to golf, world-class wineries, and the lake. A rare opportunity to own one of the Okanagan’s premier properties. (id:60626)
Century 21 Assurance Realty Ltd
5634 Westport Road
West Vancouver, British Columbia
Presenting Eagles Nest House. Tucked among the evergreens and perched above the inlet, this cedar-and-brick home was designed in 1965 by modernist Peter Kaffka-an architect who believed buildings should carry meaning across generations. Commissioned by one of the engineers behind the Burrard Street Bridge, it holds history in its bones-right down to fragments of the bridge set into its twin fireplaces. Clean lines. Natural materials. A sense of permanence shaped by place. Designed for single-level living with a seamless indoor-outdoor flow, it speaks to those seeking simplicity without compromise. A timeless expression of West Coast modernism, now awaits its next custodian. (id:60626)
Royal LePage Sussex
14237 Vine Avenue
Surrey, British Columbia
Experience elevated living in this exceptionally crafted, modern luxury home offering over 5,000 sq. ft. of exquisite design across 3 levels. Step into the grand foyer with soaring 20' ceilings and rich hardwood floors, leading to a gourmet chef's kitchen with an oversized island, premium appliances, and a separate wok kitchen for added convenience. The open-concept family room extends to a beautifully finished backyard deck, perfect for entertaining. The formal dining room showcases a temperature-controlled wine cellar, adding a touch of elegance to every gathering. The lower level offers a fully equipped media room, lounge, custom bar, 2 additional BDRMS includes a 1BDRM legal suite. Walking distance to Semiahmoo Sec., Bayridge Elementary, close to Shopping Mall and West White Rock Beach. (id:60626)
RE/MAX Colonial Pacific Realty


