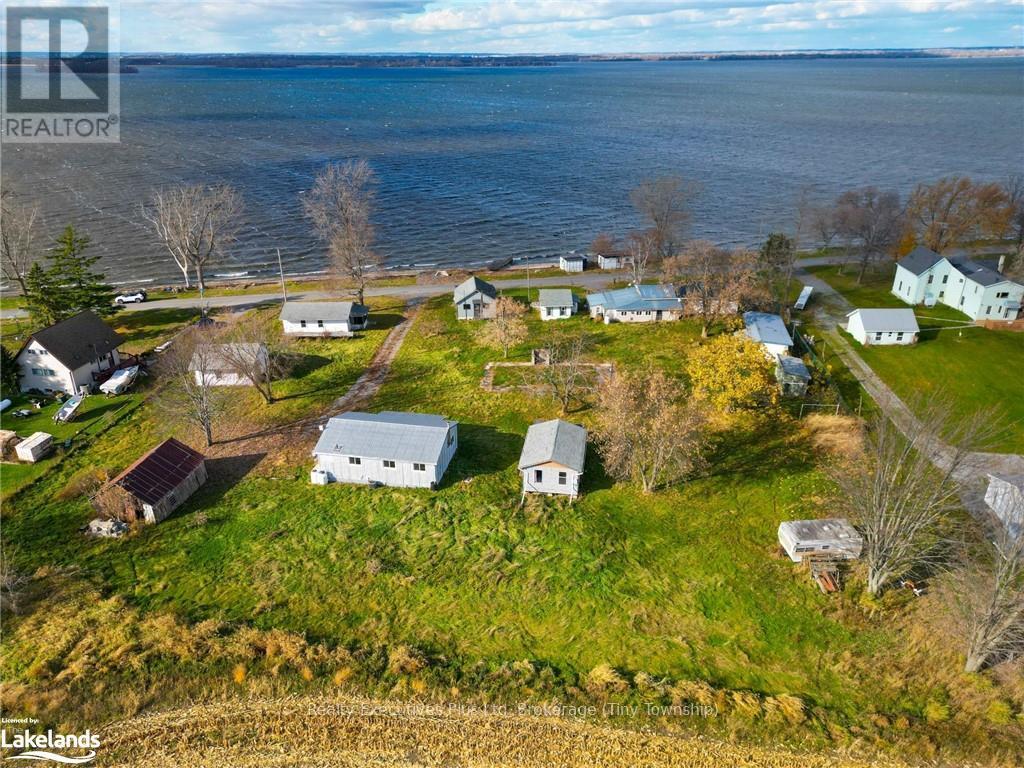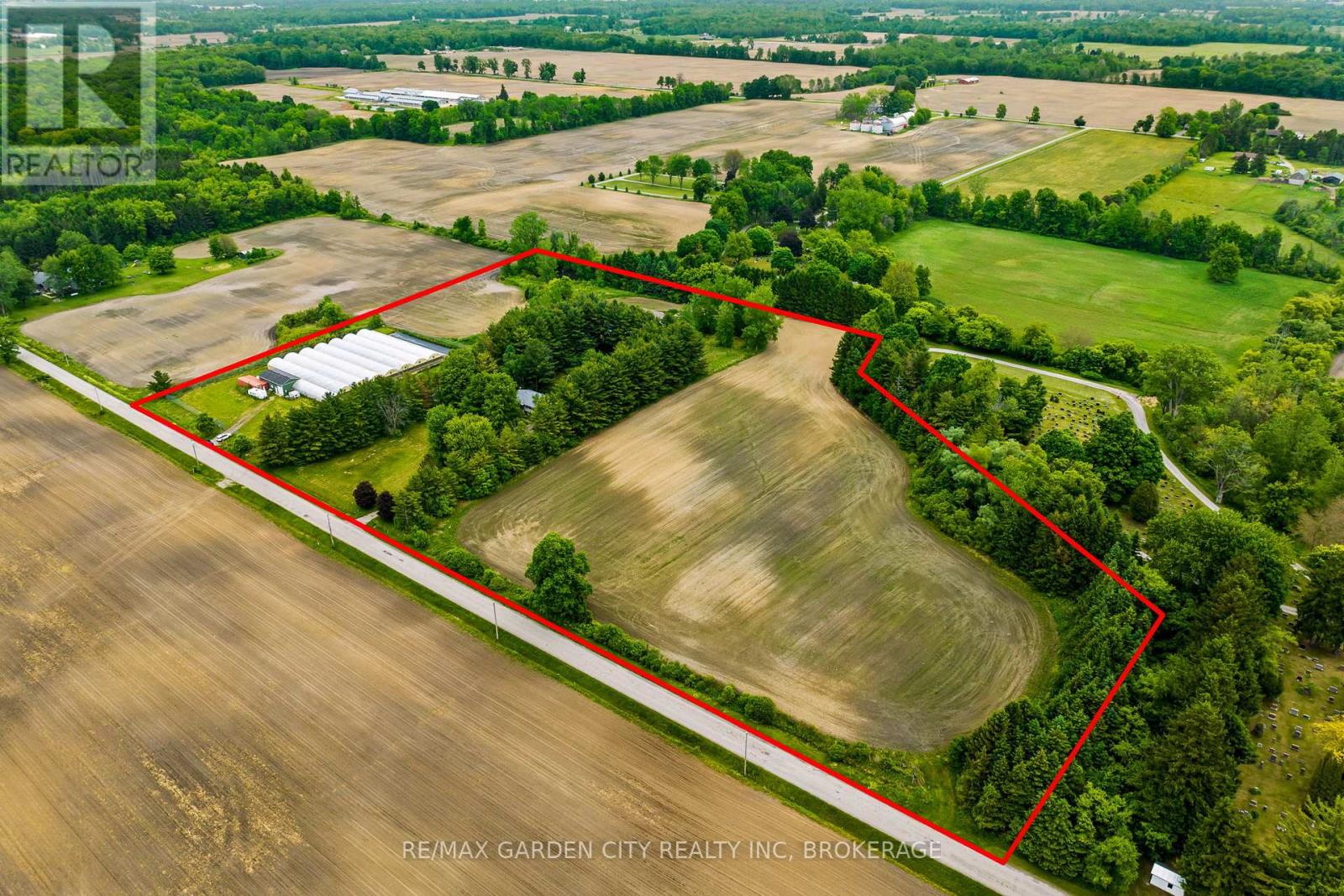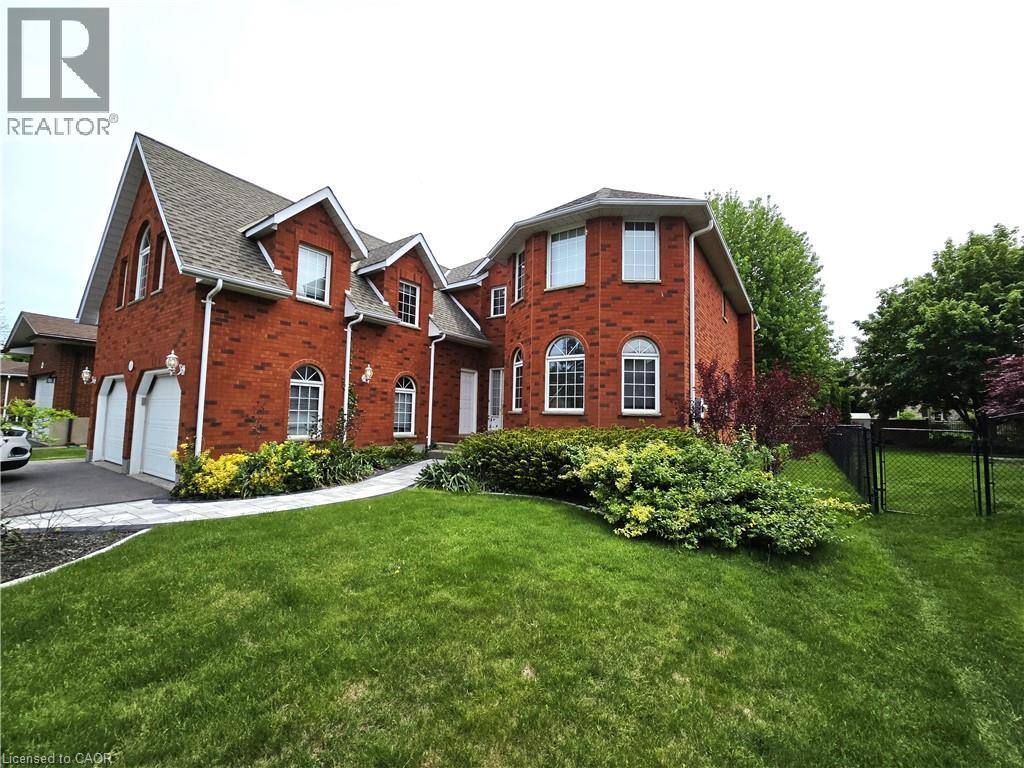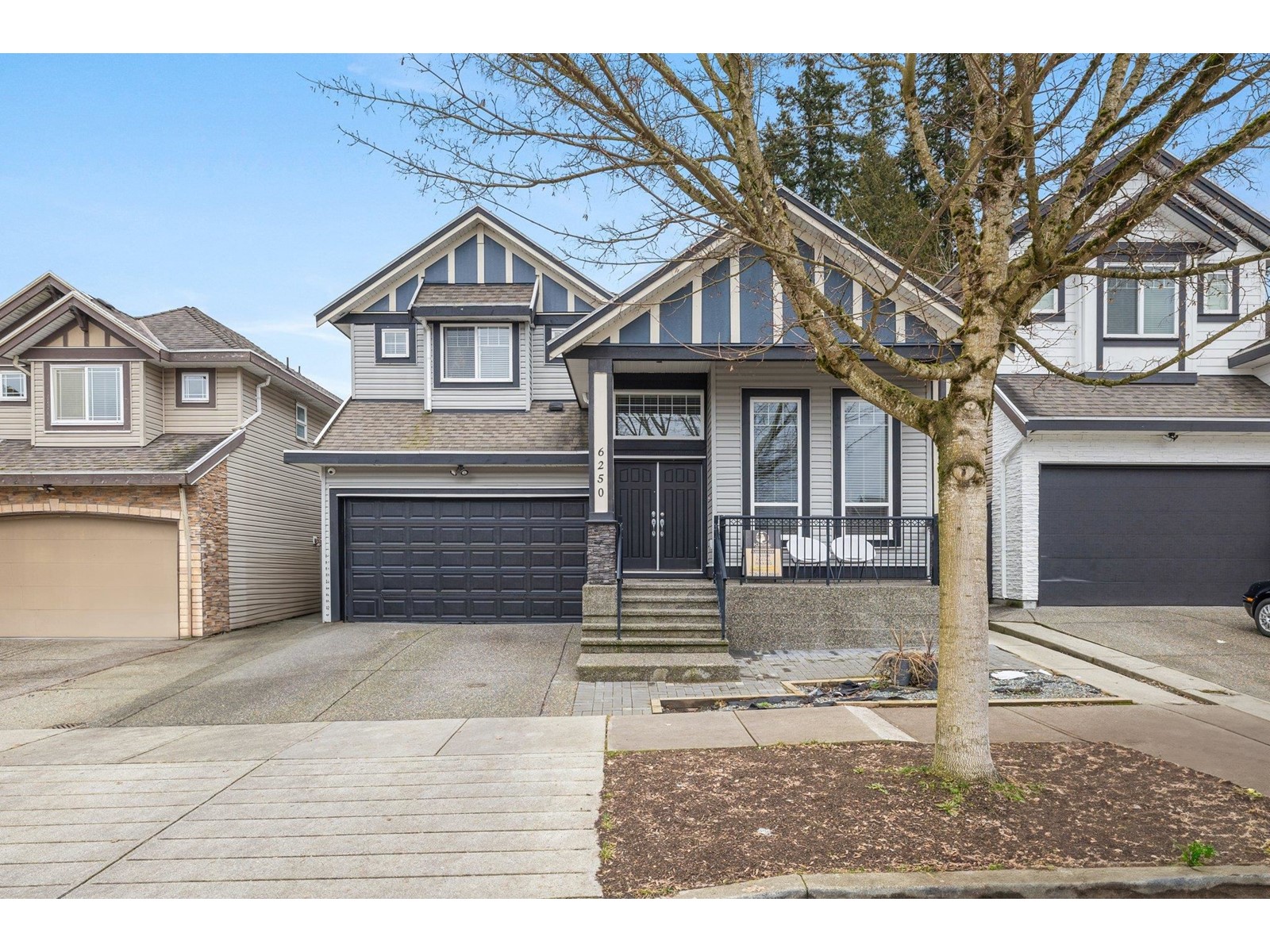388 Big Island Road
Prince Edward County, Ontario
With fantastic views of the Bay of Quinte directly across the road from this former cottage resort with tourism commercial zoning. Two of the cabins are currently being rebuilt with 3 more awaiting permits! The property features a 3 bedroom/1 bath main owner's house with FA propane furnace & an attached 1 bedroom/1 bath in-law apartment with propane fireplace & wood stove. There are 7 cottages on the property of which only one is currently useable for rental/living. The other 6 cottages are undergoing replacement. Building Permits have been issued for replacing 2 cabins with 3 more on the way. The waterfront is municipally owned but there are 2 sheds owned by the resort which were used as a fish cleaning hut and the other for storage/store. There is an older drive shed on the property that requires replacement. Big Island is the largest of the offshore islands in popular Prince Edward County between Belleville & Demorestville and folks from all over Southern & Central Ontario have come for generations to enjoy their vacations here spring, summer, fall & winter. Enjoy everything the county has to offer including parks, wineries, great food and slower pace of life in general. (id:60626)
Realty Executives Plus Ltd
53835 Zion Road
Wainfleet, Ontario
Versatile 13.95-Acre Farm with Home & Commercial-Scale Greenhouse. Welcome to a rare opportunity for country living and commercial scale growing. Set on nearly 14 acres, this property is ideal for growers, agri-business owners, greenhouse operations or anyone seeking space, potential or country living with serious upside.This raised bungalow features 2+2 bedrooms, 2 full bathrooms, and a double garage. The home sits alongside a massive 24,000 sq ft climate-controlled greenhouse & storage building. The greenhouse has 3 separate growing zones, upgraded hydroponic lighting (1200W) Zone 1: 38 lights, Zone 2: 41 lights, Zone 3: 20 lights and 8 commercial-grade furnaces.The property is powered by a 400 amp, 240V service, with standby natural gas generators and 4 commercial gas lines already in place. There is a water pump and filtration system, that draws from three interconnected ponds to provide potable water for greenhouse use. The greenhouse is fully enclosed, w/secured 8' fenced in area with a security gate. Additional features include: 30x34 ft 2storey barn, with hydro. Two 53' shipping containers, tractor, forklift, trimming machines, burn house all included. This is a rare turnkey operation for growers or entrepreneurs looking to scale. Solid infrastructure, versatile land use, and serious production capacity. Do not miss out. Schedule a showing, reach out, call/text the LA direct 289-213-7270 (id:60626)
RE/MAX Garden City Realty Inc
1345 Potter Drive
Ottawa, Ontario
This dreamy Manotick Estates home offers stunning curb appeal with its white brick timeless beauty. Mature trees adorn this special lot, featuring an inground pool and an abundance of lush landscaping; offering natural privacy, relaxation and plenty of outdoor adventure. Upon entering, note the thoughtful design to welcome in natural light and architectural grace throughout. The circular foyer emphasizes its grandness, showcasing a curved staircase and provides a sneak peak to the surrounding rooms. The dining, living and sunken family room spaces all feature French doors, each with its own fireplace. Spacious kitchen with walk-in pantry, outdoor access and a short-cut to the dining room. Private home office and bonus sunroom with outdoor access, surrounded by windows and skylights. Snuggle into the 2nd floor reading nook/loft, bordered by 5 bedrooms, 3 ensuites and a full main bath. Furniture layouts are endless in the large primary retreat featuring 2 walk-in closets; or combine them for one divine dressing room. Lower level with recreation/living spaces, full bathroom, storage areas and handy 2nd staircase to garage, mudroom, laundry and powder room. Enjoy the company of friendly neighbours & all Manotick has to offer while exploring nearby parks, with one just 3 houses away. 48 hr irrev. (id:60626)
Royal LePage Team Realty
401 Forestlawn Road
Waterloo, Ontario
Custom built home in prime Lexington location on a large lot (64x173). As you enter into the main foyer you will be greeted by spectacular 2 storey vaulted skylight. Main floor with step down great room with a gas fireplace, separate dining room and living room, large kitchen with dinette. 2nd floor features master bedroom with ensuite and walk-in closet along with 3 other spacious bedrooms, with walk way into bonus room above the garage currently set up as a gym(very large bonus room 25.6ft x 20.9ft) with additional separate 2nd entrance directly from the outside. Lower level currently set-up as a very spacious inlaw suite(1422sq.ft) with 2 large bedrooms, it's own laundry and 2nd private staircase going up to the garage. Oversized eat-in kitchen features corian countertops, very spacious living room/rec room. The exterior of the home features a very large deck off of the dinette, oversized yard. Updated custom walkway from the oversized driveway to the front door. Square footage above and below grade as per the Seller/builder. (id:60626)
RE/MAX Real Estate Centre Inc.
274 Elmwood Avenue
Toronto, Ontario
Welcome to 274 Elmwood Avenue, a rare opportunity in the heart of sought after Willowdale East. This solid detached home sits on a desirable 50X130ft lot and features an existing addition and a separate garage, offering excellent value and flexibility for investors, builders, or end users.Perfectly positioned among tree-lined streets and top-ranked schools, this property presents unlimited potential. Whether you're looking to renovate, rebuild, or create an income-generating multi-unit residence, the existing structure and layout provide a strong foundation to build upon. Surrounded by custom homes and walking distance to Hollywood Public School, Bayview Middle School, Earl Haig Secondary, transit, parks, and Bayview Village, this is a prime location with strong resale value.274 Elmwood Avenue is more than a home, its an investment in one of North Yorks most sought-after neighbourhoods, ready for its next chapter. (id:60626)
Keller Williams Realty Centres
5422 Winfield Drive
Port Hope, Ontario
To be built - Custom bungalow by Battaglia Homes in Bauer Estates - an executive home rural subdivision near port hope. Located 15 minutes north of Port Hope, it is easily accessible country living. Beautifully designed bungalow on 1/2 acre lot. This open concept home offers modern living and entertaining with large oversized chef inspired kitchen/dining/living area. Attention to detail and finishings shine throughout with features including solid surface countertops, top of the line cabinetry, flooring and more. This approx. 2,000sq spacious home will easily suit a growing family or retirees in this community of 20 executive homes. Western exposure at back of home overlooking farm fields. Customize your dream home with Battaglia Homes. (id:60626)
Royal LePage Frank Real Estate
47 47 Avenue
Whitecourt, Alberta
Seize this rare opportunity to develop in Whitecourt’s R-4 High-Density Residential District! This 14.5 acre parcel is ideally located just off Highway 43, offering excellent accessibility and high visibility. Within walking distance to grocery stores, shopping centers, and essential amenities, this location is perfect for a high-density residential development that seamlessly integrates with the surrounding community.Zoned R-4, this property allows for a variety of residential and mixed-use developments, including: Apartments & Multi-Unit Housing Assisted Living Facilities Boarding or Lodging Houses Daycare & Family Care Facilities Home-Based BusinessesWith a maximum building height of 18m (5 storeys) and a density of up to 120 units/ha, this site offers incredible potential for developers looking to create high-quality housing with modern amenities. Additional incentives are available for projects incorporating green roofs, affordable housing, sustainable design, and underground parking.This development would complement the already thriving businesses in the area, including The Christenson Development Manor, IGA Grocery store Canadian Tire, and more, making it an excellent investment for builders and developers looking to contribute to Whitecourt’s expanding residential landscape. (id:60626)
RE/MAX Advantage (Whitecourt)
6250 142b Street
Surrey, British Columbia
Welcome to this beautifully maintained 3-storey detached home in the highly sought-after Sullivan Heights neighborhood. Offering thoughtfully designed living space, this home is perfect for families and investors alike.Features You'll Love: Freshly painted with brand-new flooring for a modern touch. Ideal for home-based business - comes with an authorized permit for a home salon. Mortgage helpers - 1-bedroom & 2-bedroom basement suites for extra rental income total $3000/month. Convenient location - Walking distance to elementary & high schools, public transit, and all amenities Don't miss this incredible opportunity! (id:60626)
Royal LePage Global Force Realty
12608 67a Avenue
Surrey, British Columbia
Check out this fantastic opportunity!!! Situated in the highly coveted area of the West NEWTON neighborhood. This charming residence boasts TWO stories plus a basement, offering a total of 8 beds and 6 bathrooms. Magnificent large house in a desired area situated in a hard-to-find location. An exceptionally large covered patio overlooks a fully fenced private yard. Elegantly designed, offering functional, luxurious, and spacious living. The home Comes with two mortgage helper for peace of mind. Central location close to Both schools, transit, shopping, KPU university , Easy access to highways and Much More. Call today to book your Showing Easy to show. (id:60626)
Century 21 Coastal Realty Ltd.
522357 Concession 12 Ndr
West Grey, Ontario
Discover an excellent working farm situated on 100 acres that I wanted to share. Approximately 80 acres are workable and easily accessible for all types of farm machinery and are currently being used for cash crops. The remaining land features a beautiful 10-acre maple bush and a separate cedar bush. The property includes a classic century home with three plus one bedrooms and one bathroom. Additionally, the outbuildings enhance the farm's suitability for both crop cultivation and animal husbandry. The large bank barn has been updated with a two-story parlor featuring in-floor heating. The barn also provides ample additional space for livestock and an easily accessible loft. The farm is located off a quiet country road, yet still offers convenient access to Highway 6 and is close to several neighboring communities. (id:60626)
Exp Realty
2276 Hillview Drive
Kawartha Lakes, Ontario
Set amidst picturesque rolling hills, embraced by pine trees, this 2 storey home spans 1.12 acres of pure tranquility. Just 10 minutes from highway 115 & 15 minutes to the 407, It's a short commute to Bowmanville, Peterborough, Lindsay, Port Perry area. Custom built in 2014 with a beautiful porch, mature gardens & meticulous landscaping, the curb appeal is captivating. Inside over 4,000sqft., discover a grand staircase, hardwood floors, spacious office, mudroom with access to the garage & powder room. Expansive chef's kitchen boasts ample cabinet space, built-in appliances generous island, seamlessly connecting the dining area & living room bathed in natural light. Enjoy the gas fireplace, built-in cabinetry & access to the rear deck. Vast formal dining room. Upstairs generous 4 bdrms, full bath & convenient 2nd floor laundry room. Master bedroom sanctuary - walk-in closet & breathtaking ensuite bathroom featuring walk-in shower, freestanding bathtub & double vanity. Newly finished walkout basement offers an entertainer's paradise with a family room, stone fireplace, custom wet bar, 3pc bathroom, records room & 5th bedroom. Easy access to the rear yard including the hot tub. Large fenced 18'x36' saltwater pool with a pool house, including a wetbar, change rooms, outdoor shower and storage room. Enjoy outdoor entertaining with covered outdoor seating a TV and fireplace, fire pit area and kids play set. Attached 3-car garage provides seamless indoor-outdoor integration, parking is never an issue, providing both convenience and practicality for modern living. This meticulously maintained home offers a drilled well, septic, natural gas and Bell Fibre. 4 minutes to Wutai Shan Buddhist Garden. Brand new state of the art septic system installed August 7, 2024 (Eljen GSF system). (id:60626)
Ball Real Estate Inc.
1174 Belle Aire Beach Road
Innisfil, Ontario
Top 5 Reasons You Will Love This Home: 1) Experience the top-to-bottom renovation completed in 2023, including a brand-new gourmet kitchen, a luxurious primary suite, a spa-inspired ensuite, and cutting-edge heating and cooling systems; every inch of this home has been enhanced with premium finishes and expert craftsmanship 2) Indulge in your own private sanctuary within the expansive primary suite, boasting an inviting electric fireplace, a private balcony that offers serene views, and an ensuite featuring a double walk-in shower, a freestanding soaking tub perfect for unwinding, and a custom walk-in closet with built-in cabinetry 3) The heart of the home, this chef-inspired kitchen is nothing short of spectacular, with gleaming quartz countertops, top-of-the-line appliances, including a double fridge, double wall ovens, and a 6-burner gas range with a pot filler for ultimate convenience, along with an oversized island with a breakfast bar ideal for casual dining or entertaining guests, this space is designed to impress 4) The expansive, open-concept main level is a masterpiece of design, offering an effortless flow between the family room, dining area, and living room, with a convenient servery enhancing the space 5) Step into the backyard and discover your very own outdoor paradise, whether you're relaxing by the sparkling pool, hosting a barbeque on the expansive deck, or enjoying the lush greenspace, coupled with a brand-new 10'x16' shed and an oversized fully insulated garage perfect for car enthusiasts or hobbyists and can comfortably house up to 5 vehicles and includes a lift and a gas heater. 3,887 above grade sq.ft. plus a finished basement. (id:60626)
Faris Team Real Estate Brokerage
















