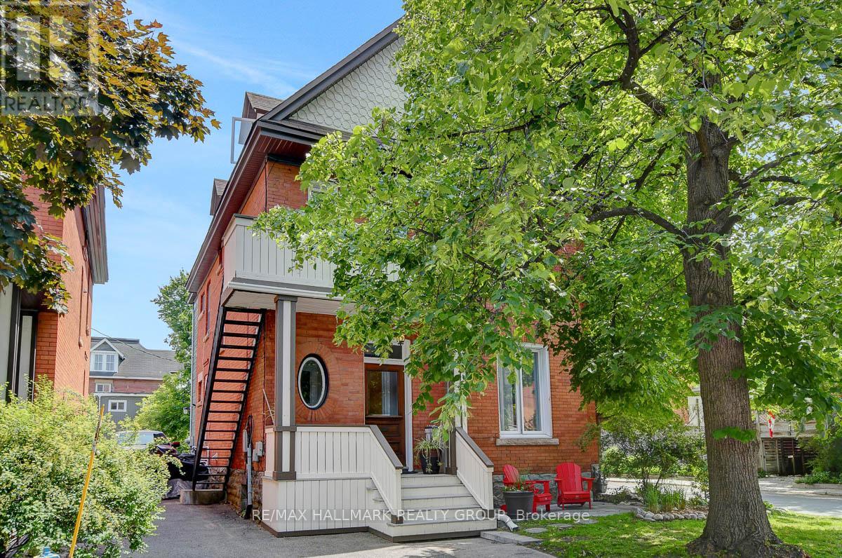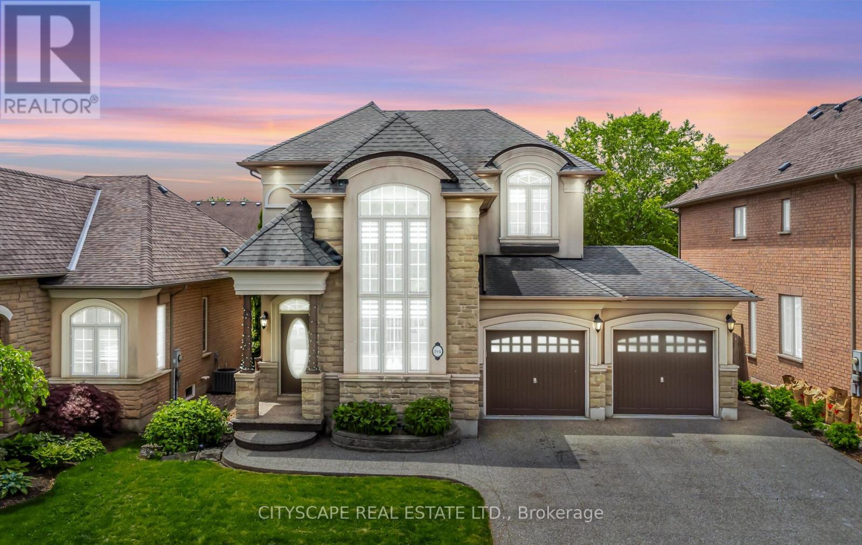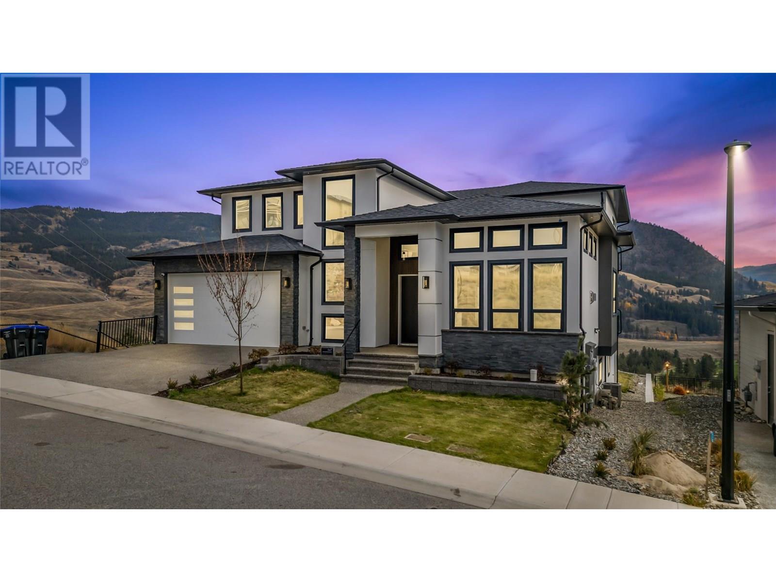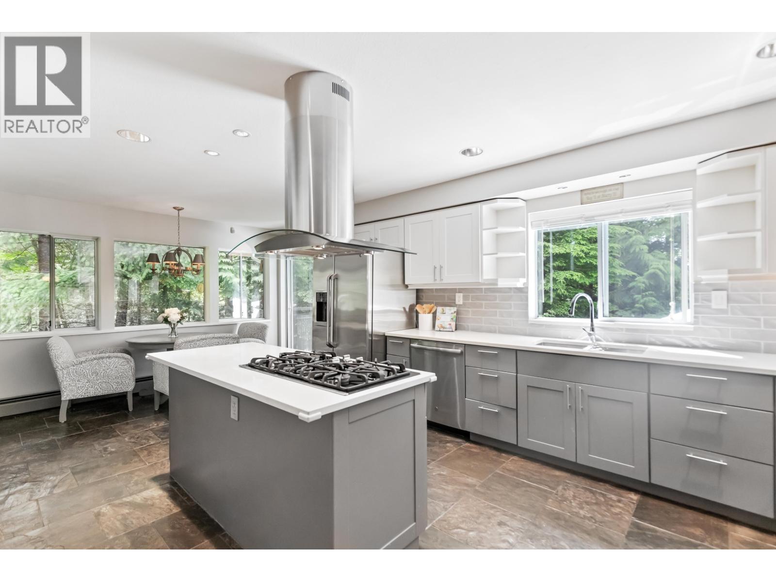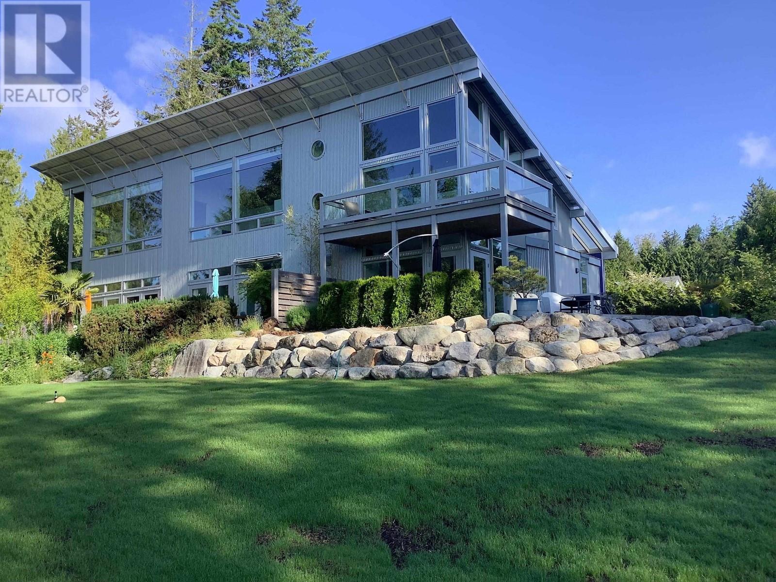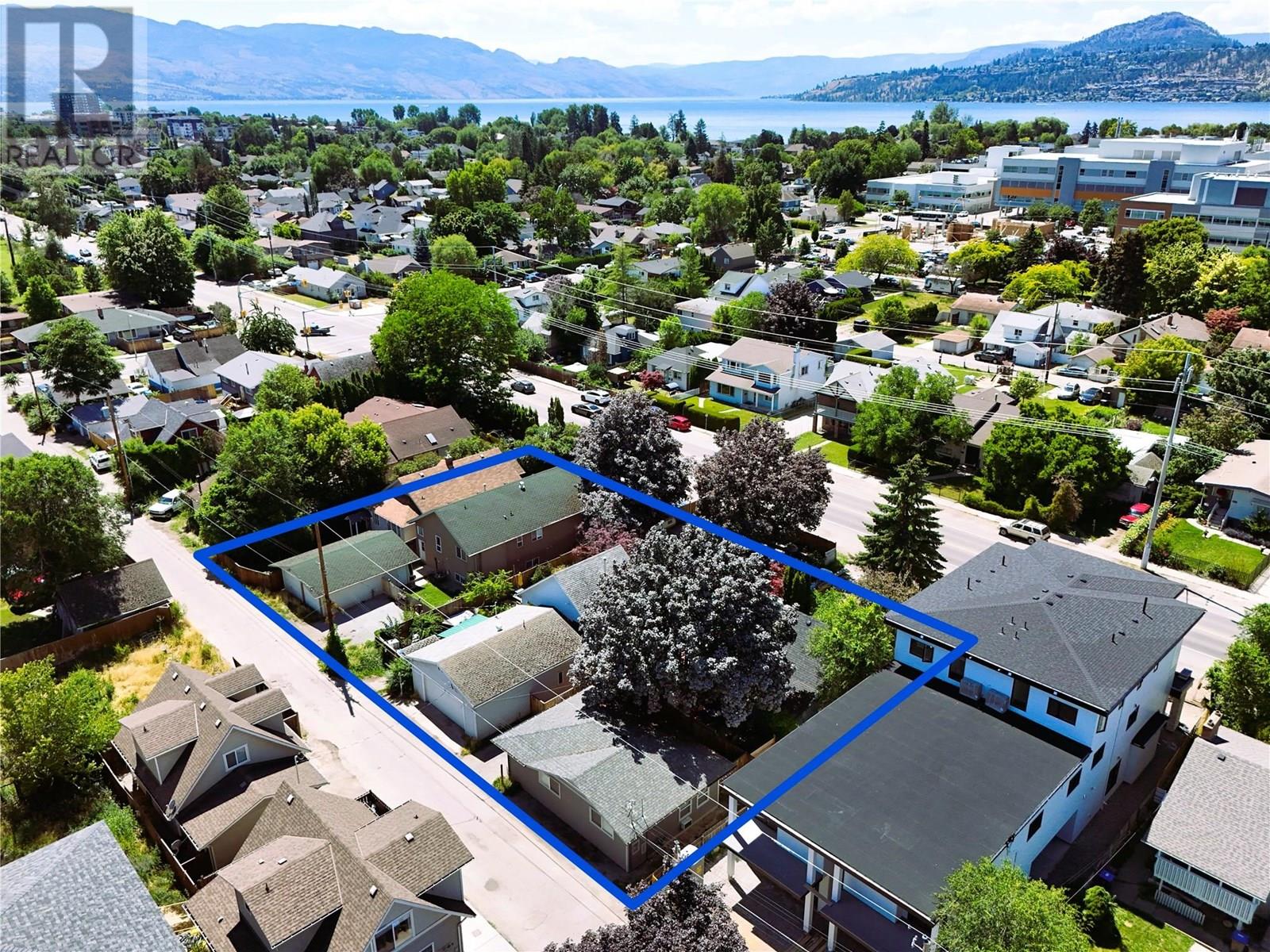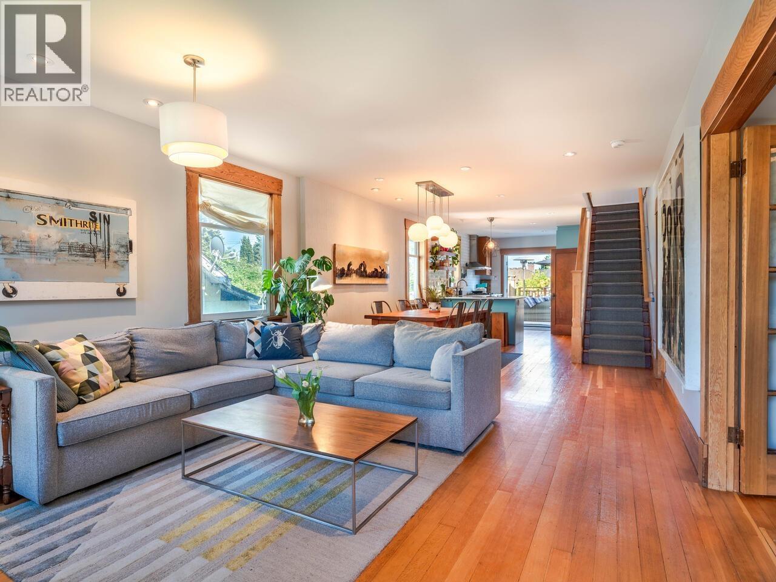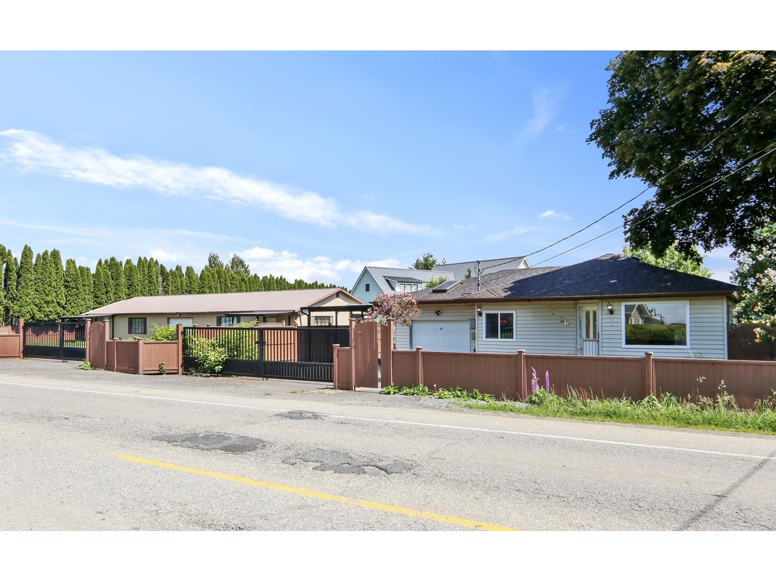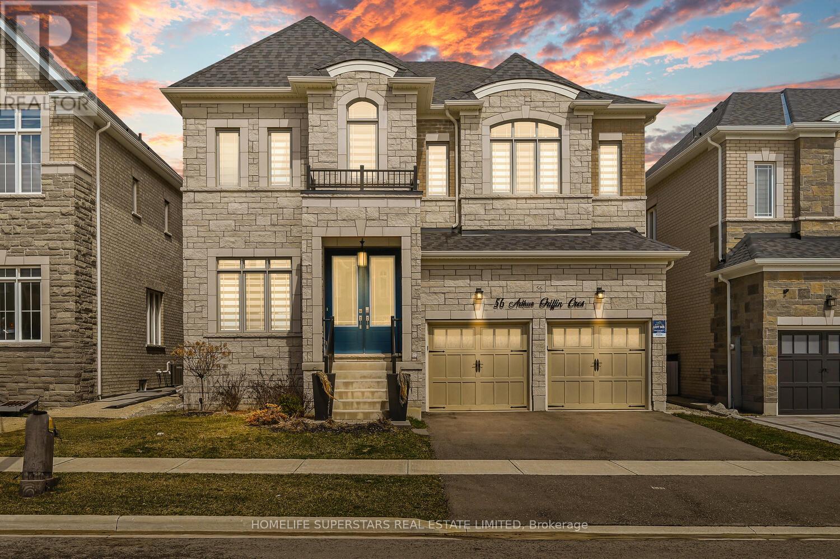120 Strathcona Avenue S
Ottawa, Ontario
Nestled in one of Ottawa's most desirable neighbourhoods, this exceptional property presents a rare investment opportunity in the heart of the Glebe. From its impressive street presence to its thoughtfully maintained interiors, every aspect of this building exudes quality and charm. With lot frontage on Strathcona, O'Connor and Patterson, this property offers a unique blend of historic charm and modern convenience, making it an ideal investment opportunity while having a perfect place to call home in the main floor unit. Boasting stable rental income and long-term growth potential, this is an ideal addition to any real estate portfolio. With solid tenancy in place and future development potential, this is a turn-key opportunity in one of Ottawa's most sought-after neighborhoods.120 Strathcona is an updated 5 unit (4+1 legal non-conforming) building boasting an unbeatable location, spacious sun-filled units, thoughtfully maintained throughout with strong rental appeal; five parking spaces (six if tandem at front); on-site lockers/laundry facilities for tenant convenience and so much more. Fire Retrofit Certification 2019. Residents enjoy easy access to a wide range of amenities, including trendy shops, cafes, restaurants, parks, the Canal, Lansdowne, the NAC, Parliament Hill and everything special that this Nation's Capital has to offer. (id:60626)
RE/MAX Hallmark Realty Group
194 Tawny Crescent
Oakville, Ontario
Welcome to the Gorgeous Model Home Built By Rosehaven In a Very Prestigious, Family Friendly and Sought-after Neighbourhood of Lakeshore Woods In South Oakville. No detail has been overlooked with exquisite hardwood flooring, custom staircase, and Paved Interlock backyard/driveway. With Over 3200 Square Ft Of Living Space Across The 3 Floors. An Open Concept Gourmet Kitchen, Breakfast Bar And Walkout To The Deck And Backyard. Steps To The Lake And Many Nature Trails. Double Car Garage And A Large Driveway. Master bedroom retreat offers large walk in closet & outstanding 5pc ensuite bath. Decent Sized 2nd And 3rd Bedrooms And A Large Den With A Common Washroom Complete The 2nd Floor. Professionally Built Finished Basement Is Complete With A Large Rec/Entertainment Area, 4th Bedroom, And A Full Bathroom With Shower. Premium Landscaping In Front & Rear Yards. Steps To Lake Ontario, parks, And Trails. Easy access to highways and GO Train. Shows Wonderfully, Come See For Yourself! (id:60626)
Cityscape Real Estate Ltd.
647 Carnoustie Drive
Kelowna, British Columbia
Welcome to 647 Carnoustie Drive – Luxury at Its Finest! This stunning 6 bedroom home offers a blend of elegance, modern convenience & spacious living. The main residence features 4 beautifully appointed bedrooms, each with its own ensuite & walk-in closet. Top floor boasts 3 luxurious master suites, while the main floor includes a fourth master, complemented by a steamer shower in the ensuite. The kitchen is a chef’s dream with Fisher Paykel appliances, plus a spice kitchen. Expansive covered deck, complete with a gas hookup for bbq. The main floor also features a 2-piece powder room, speakers throughout the interior and exterior, and a living area illuminated with rogue lighting for added ambiance. The top & main floors feature radiant heat, creating a cozy warmth throughout the home. Lower level features a two-bedroom legal suite featuring its own laundry, AC, & electric heating. In addition to the legal suite there is a huge (~1300SqFt) flex space that could serve as an in-law suite, home theatre, gym etc. Special features include solid oak stairs, Nest thermostats, five speaker zones for an integrated sound experience inside and out, and roughed-in connections for a hot tub or future pool. The two-car garage feature's an 18' wide door as opposed to the standard 16'. Conveniently located close to UBC, Kelowna International Airport, Big White Ski Resort, short distance to shopping, schools, & city bus routes, this home perfectly blends luxury living. GST is not Applicable. (id:60626)
Century 21 Assurance Realty Ltd
27740 Sayers Crescent
Maple Ridge, British Columbia
TRIPLE GARAGE, ATTACHED SHOP & WALK-OUT SUITE! Nestled on a private 1-acre treed lot with city water, this East Maple Ridge gem offers 5 bedrooms, 4 bathrooms, a beautifully updated kitchen, renovated bathrooms, and upgraded plumbing with all Poly B replaced. The level-entry main floor features an open-concept kitchen, dining, and living area, plus a spacious primary bedroom with an updated ensuite, a second bedroom, laundry, and no stairs to navigate. Upstairs you'll find two generous bedrooms and a bonus craft room. The walk-out basement includes a new kitchen and 1-bedroom suite potential. With 600+ sq.ft. of crawl space and smart storage throughout, there´s room for the whole family, ample parking, and a charming tiered garden perfect for nature lovers. (id:60626)
RE/MAX Treeland Realty
14710 Parkview Avenue, Sunshine Valley
Sunshine Valley, British Columbia
Perfect Full Log Home Retreat and Investment in Sunshine Valley, BC. Located in the Cascade Mountains, Sunshine Valley is only 15min from Hope, 45min to Manning Park & 2hrs from Vancouver. Currently professionally managed property on AirBnB, this property generates more than $74,000 per year allowing you to occupy your retreat when you wish and have it generate income when you're not using it. Nestled within a private gated community, this hideaway is surrounded by mountain views providing tranquility and seclusion. Prefer a turnkey package? Furnishing are negotiable at an additional cost. Whether your dream is to escape the city or generate income, this home ticks all the boxes. Call to arrange your private viewing. No borders, No ferries. Get back to nature, a weekend at a time! (id:60626)
Team 3000 Realty Ltd.
5550 Nickerson Road
Sechelt, British Columbia
'art.site House' - One of the most unique & extraordinary "homes," lovingly conceived & built by artist & architect owners to provide for a modern secluded Live/Work, Art Gallery, income generating, multi-family estate close to downtown Sechelt. Situated on a mature treed 1.4 acres with perfect Southern exposure, natural light, incredible ocean views & privacy. The passive solar, energy efficient design is complemented by the highest quality construction using structural insulated wall panels & in floor heating, metal, concrete & glass. Whether you seek a private sanctuary, a vibrant creative hub or an income-generating property, this stands as a rare proposition that harmonizes design, functionality & offers remarkable opportunities. The property is also easily sub-dividable. (id:60626)
Royal LePage Sussex
24919 57 Avenue
Langley, British Columbia
INVESTORS, CUSTOM HOME BUILDERS & DREAM HOME BUYERS - 1.09 ACRES IN PRIME SALMON RIVER! Rare opportunity to build your dream estate or custom home on this flat, private, and beautifully treed property in a quiet, desirable location. Zoned RS-1 and not in the ALR. Ideal for those seeking privacy, space, and long-term potential. Property is being sold as-is, where-is. Easy access to Hwy 1 and Fraser Highway. Minutes to Langley City Centre, Willowbrook Shopping District, Costco, Walmart, and more. Walking distance to North Otter Elementary and close to DW Poppy Secondary, wineries, JD Farms, and Krause Berry Farms. A prime location with endless possibilities. Don't miss out! (id:60626)
Sutton Group-West Coast Realty
2243 Richter Street
Kelowna, British Columbia
INVESTOR AND DEVELOPER ALERT! 0.53 Acres Land Assembly. 176.46' W x 129.94' D. MF4 Zoning, in the Transit Oriented Area, on the Transit Corridor. Allows for Commercial Retail Units on the ground level. Future Land Use is C-HTH (Core Area – Health District) designation—part of the 2040 Official Community Plan and reflected in the Zoning Bylaw—allows a mix of institutional, residential, and commercial uses tailored to support the Kelowna General Hospital area. Maximum Base Density is 2.5 FAR, with 0.3 FAR bonus available for purpose built rental or affordable housing. Max Site Coverage 65%. Must be sold in Land Assembly the Cooperating Properties: 2237 Richter St, 2253 Richter St, 2257 Richter St. Conceptual Design and Brochure will be made available shortly. (id:60626)
Realty One Real Estate Ltd
1124 Tenth Avenue
New Westminster, British Columbia
Victorian Charm preserved with modern flair and all permits! This 8 bedroom 3 full bath Moody Park home has been lovingly restored retaining classic 1926 lines while creating beautiful modern spaces to suit your multi-generational family. Full height basement (revenue, nanny or granny) gorgeous fenced yard, open plan main floor with 2 beds and full bath, and gorgeous upper floor with 3 beds and full bath, there is nothing else that compares. Enjoy entertaining on your back deck, creating in your workshop and finally having a place to store all your gardening goodies in the new shed. So many options await and all the heavy lifting has been professionally done. This is the ONE ! Call your agent today ! Come take a closer look at our first Open House, Sat Aug 23rd and Sun Aug 24th 2-4pm (id:60626)
Oakwyn Realty Ltd.
7526 Lickman Road, Sardis West Vedder
Chilliwack, British Columbia
PRIME LOCATION-This Exclusive Property sits on a 21,850 SF Lot & Offers Lucrative Income Opportunities for Astute Investors.The Property Boasts a Well-Appointed 4 BD,1 Den / Office & 2 Full Baths in the Main House (1495 SF); A Self-Contained 2 BD Suite(793 SF);A Spacious Fully Insulated 220 Wired Warehouse/Workshop(1608 SF)with 1 Full Bath. Recent Extensive Renovations Include New Roof, Carports , Sundeck, Metal Gates, Asphalt Driveway,Gravel ,Ceilings, Blinds, Laminate Flooring & a Fully Fenced Yard. Conveniently Located Near Major Transportation Routes, HWY 1,Shopping Centres, Schools & Businesses. An Ideal Asset With a Range of Income Generation Possibilities. (id:60626)
Planet Group Realty Inc.
615 Harbinger Ave
Victoria, British Columbia
Located on a quiet street in one of Victoria’s premier neighbourhoods near Cook Street Village, this immaculate home is move-in ready. A legal duplex with an added two-bedroom suite below, the flexible layout suits a variety of family dynamics or investors. Thoroughly upgraded for modern convenience, the home retains the grace and craftsmanship of the early 20th century: detailed trimwork with dentil moulding, a tiled fireplace, stained glass windows, and restored soild wood pocket doors. Imagine relaxing on the sunny, west-facing front porch swing as neighbours pass by, or hosting summer BBQs in the beautifully landscaped and fenced 7,400 sq ft lot. The main floor offers newer flooring throughout, a modern kitchen with quartz and granite counters, and an upgraded bathroom with pedestal tub, rain shower, and heated floors. The upper suite is filled with natural light and ideal for a couple or executive single. Walk or bike to the ocean, Beacon Hill Park, Cook Street Village, or Fairfield Plaza. Listed by: Victoria Character Homes/Sotheby's International andrew.hobbs@sothebysrealty.ca (id:60626)
Sotheby's International Realty Canada
56 Arthur Griffin Crescent
Caledon, Ontario
Welcome to 56 Arthur Griffin Crescent, a luxurious 2-storey home in Caledon East. This nearly 4,000 sq ft residence features:- 3-car tandem garage- 5 bedrooms with walk-in closets- 6 bathrooms, including a primary bath with quartz countertop & double sinks, heated floor, soaking tub, Full glass standing shower, a separate private drip area, and a makeup counter. Highlights include:- Custom chandeliers, 8-foot doors and 7-inch baseboards throughout the house. Main floor with 10-foot ceilings; 9-foot ceilings on the second floor & basement. 14 FT Ceiling in the garage. Large kitchen with walk-in pantry, modern cabinetry, pot lights, servery, and built-in appliances- Main floor office with large window- Hardwood floors throughout- Dining room with mirrored glass wall- Family room with natural gas built-in fireplace, coffered ceiling and pot lights, a custom chandelier- Mudroom with double doors huge closet, and access to the garage and basement- a walk in storage closet on the main floor-Garage equipped with R/in EV charger and two garage openers- garage has a feature for potential above head storage --Separate laundry room on the second floor with linen closet and window- Pre-wired R/IN camera outlets. Ventilation system. This home has a front yard garden. Combining elegant design and a luxurious layout. (id:60626)
Homelife Superstars Real Estate Limited

