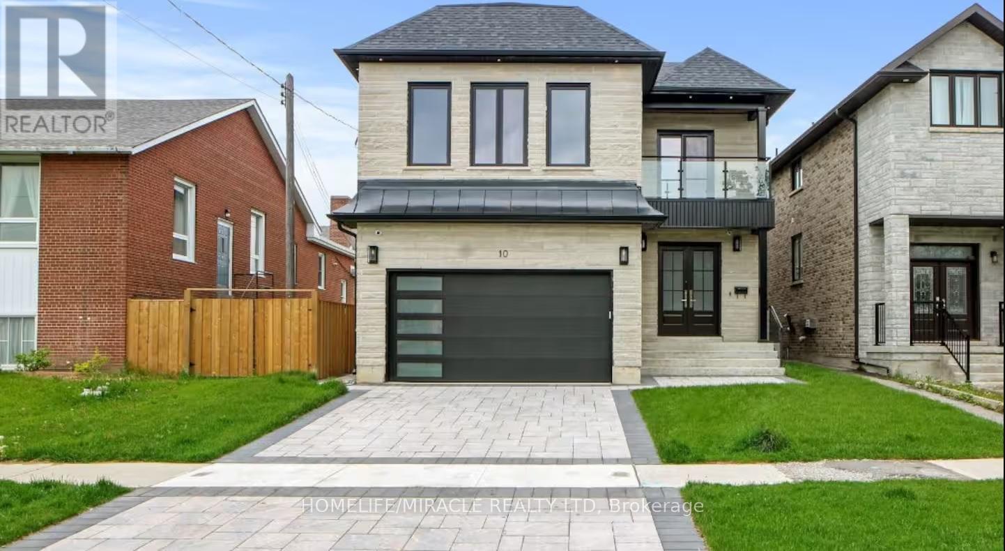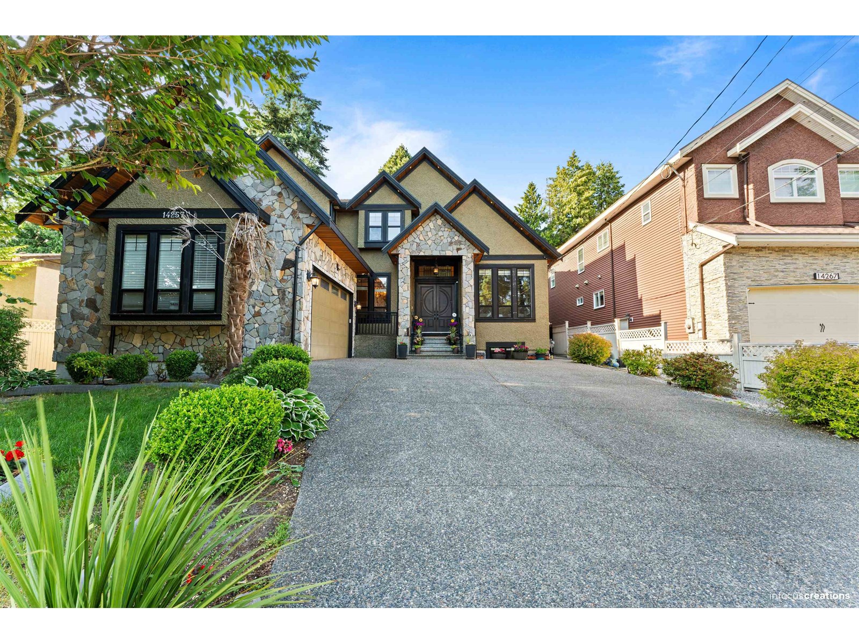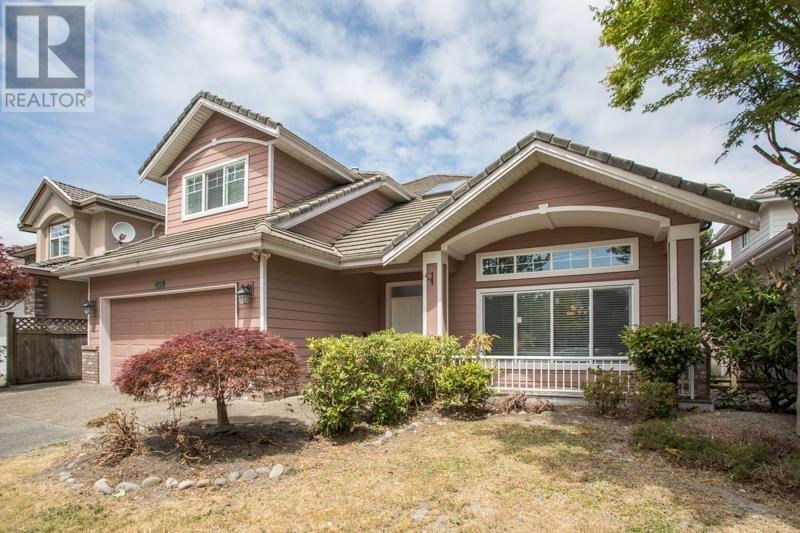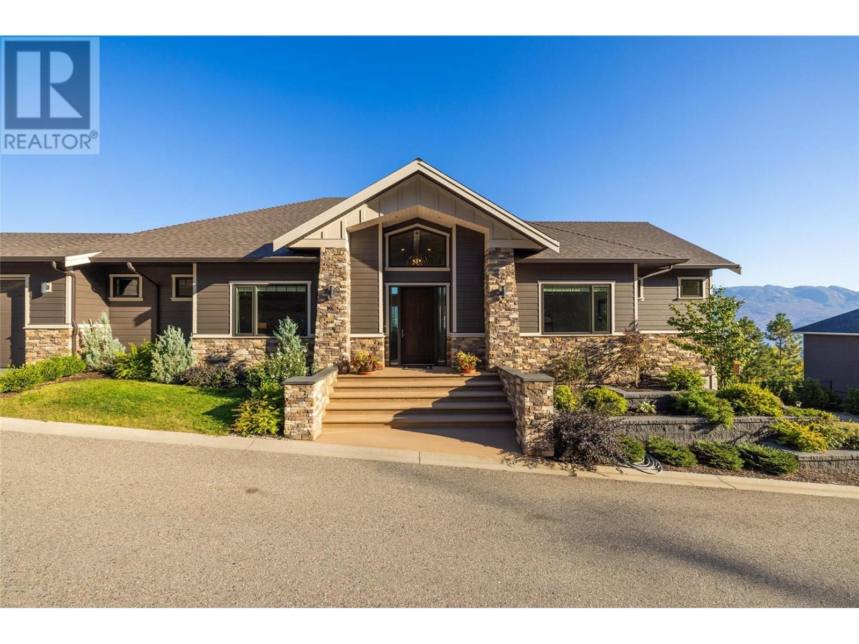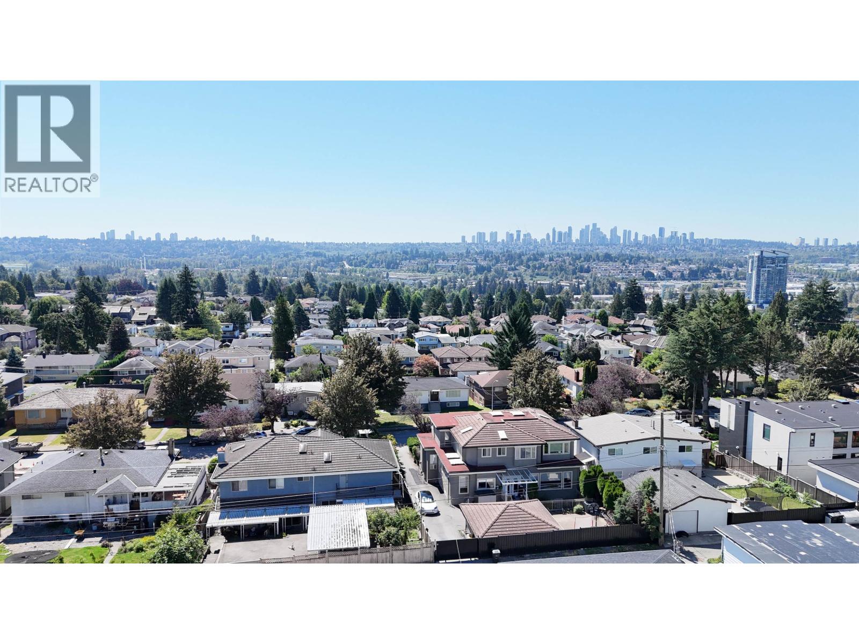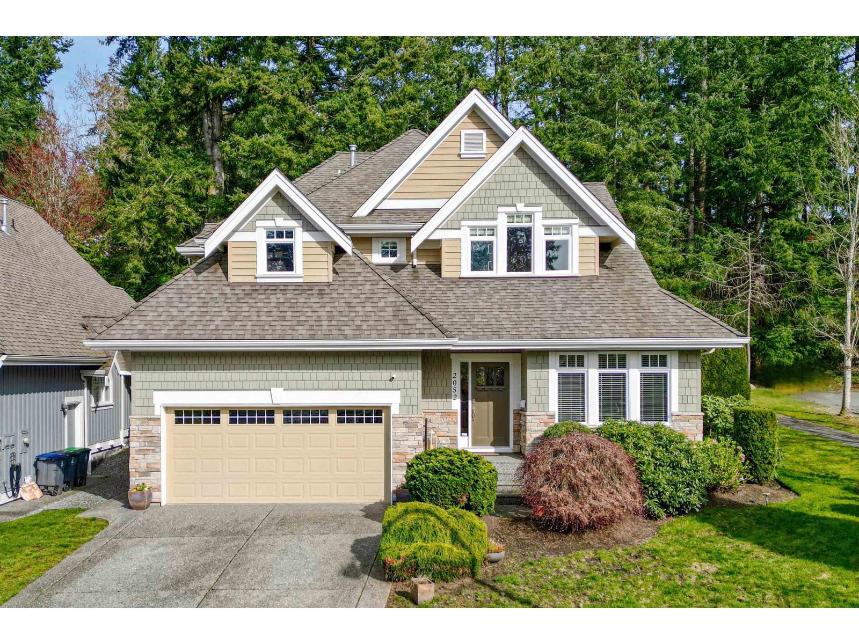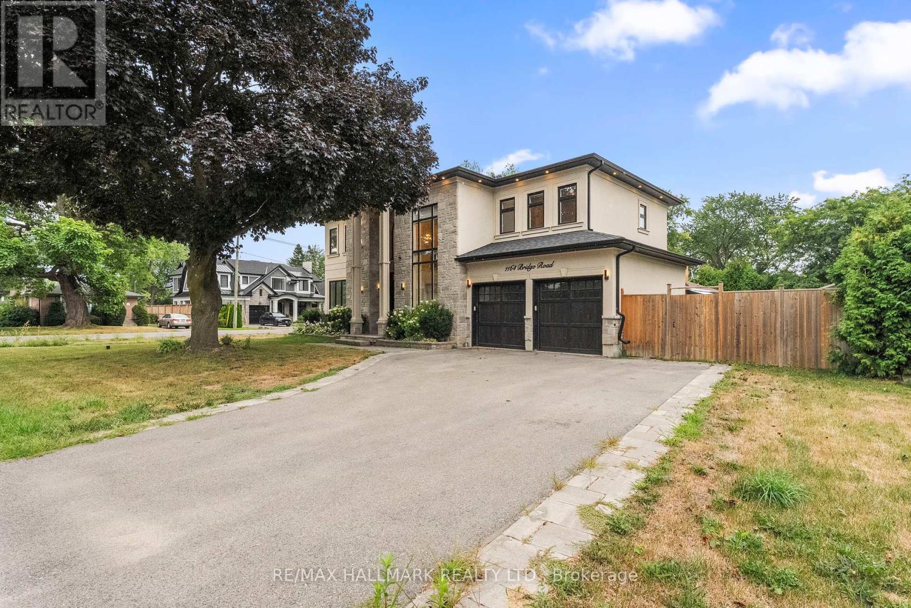270 West Street
Quinte West, Ontario
The subject site is developed with a 23,757 square foot industrial building constructed in stages between 1990 and 2007. Gross floor area of the building is as follows: Industrial Space 21,118 Sq. Ft. Office 2,639 Sq. Ft. Total 23,757 Sq. Ft. The building is a prefabricated steel frame structure on a poured concrete foundation. The exterior is clad in steel and the roof is steel. The office pod is situated along the east side of the building, fronting onto West Street. It consists of a reception area, two private offices, a board room, two staff washrooms and a kitchenette. In addition, there is a separate shop office that includes office space, a lunchroom, and men's and women's locker rooms and washrooms. The industrial portion has a clear height of 26 feet. It is demised into two areas, including the dumping area and the sorting area. The dumping area has a lower floor than the sorting area. It is equipped with conveyor belts that lead to the sorting floor. There are two curtain doors to the west side of the building, both of which are approximately 22 feet in height. The sorting area has three dock-high loading doors with levellers, as well as a grade level door. The doors all lead to the west side of the building. The industrial area is unheated with no ceiling or wall finishes. The electrical service is 400 Amp, 600 volt, 3-phase with a transformer. The office pod is heated by a gas fired furnace with central air conditioning. The building is somewhat specialized for its current use (recycling sorting facility) but would suit a variety of similar manufacturing or laboratory uses. (id:60626)
Ekort Realty Ltd.
14124 71 Avenue
Surrey, British Columbia
No need to build your dream home--it's already here! This stunning custom-built masterpiece offers 6 bedrooms and 6 luxurious bathrooms with impeccable craftsmanship. Key features include Control 4 Automation, Central AC, Central Vacuum, 2.5" thick Mitre edge countertops, Floating stairs and quartz kitchen windows. The home also boasts feature walls, hidden doors, custom ceiling designs, and LED channel lighting throughout. Plus, an authorized side suite with one bedroom adds flexibility. A must-see luxury home. (id:60626)
Smart Start Realty Inc.
10 Stamford Square S
Toronto, Ontario
Stunning Custom-Built Luxury Home Bathe in natural sunlight from every direction in this exceptional custom-built residence, where expansive floor-to-ceiling windows fill every room with brightness and warmth. Crafted for modern living, this home showcases a fully integrated Smart Home system, built-in sound, elegant modern chandeliers, sleek glass railings, and an impressive 78 pot lights across all floors, complemented by a skylight for an airy, open ambiance. The chef-inspired kitchen is a true center piece equipped with premium built-in stainless steel appliances, including a six-burner stove, smart four-door refrigerator with internal cameras, pot filler, double sink, ample cabinetry, large center island, and sophisticated ambient lighting. Offering 6 luxurious washrooms, central vacuum, and every comfort thoughtfully considered, the home boasts approximately 3,000 sq. ft. of above-ground living space plus a 1,300 sq. ft. finished basement. The primary suite offers a spa-like ensuite for the ultimate retreat, while the second bedroom includes its own ensuite, and the third bedroom features private washroom facilities. Built with precision, quality, and exquisite architectural design, this home offers an unrivaled lifestyle whether you choose to enjoy it yourself or use it as an income-generating Airbnb property (approx. $10,000/month).This is a once-in-a-lifetime opportunity. Don't miss your chance come and see the lifestyle that awaits! (id:60626)
Homelife/miracle Realty Ltd
14257 69 Avenue
Surrey, British Columbia
Discover your dream home at 14257 69 Avenue! This custom-built beauty in East Newton offers over 5,100 sqft of thoughtfully designed living space on an expansive 8,000 sqft lot. Proudly offered for the first time since 2012, it features timeless finishes, spacious living areas, high ceilings and two income-generating suites (2-bed + 1-bed). Nestled in a family-friendly neighborhood steps to parks, schools, and transit, this is where comfort meets convenience. With a bonus space on upper level for extra storage. Don't miss your chance to own this one-of-a-kind home! OPEN HOUSE SUNDAY (AUGUST 24th) 2:00 - 4:00 pm. (id:60626)
Exp Realty Of Canada
3491 Tolmie Avenue
Richmond, British Columbia
Well-maintained 24 yr young 2844 sft 2 level single house in the heart of Terra Nova, Richmond. This 5 bedroom, 4 full bath property features a bedroom and full bathroom on the main. Bonus wok kitchen for all of your spicy recipes. Hardwood and tile flooring throughout. Radiant water in floor heating on both floors. Northeast exposure private back yard with glass patio cover. Double side-by-side garage and extra parking on the driveway. Situated on a quiet tree-lined street in a friendly neighbourhood. Walking distance to dyke, trail, private golf club, retails and groceries. Great school catchment: Spul'u'Kwuks Elementary, Burnette Secondary. Offers reviewed as they come in. (id:60626)
RE/MAX Westcoast
3357 Hihannah View
West Kelowna, British Columbia
Perched above the lake with sweeping, unobstructed views, this exquisite five bedroom, six bathroom walkout rancher offers over 6,000 square feet of custom-crafted luxury living, including a fully self-contained one bedroom legal suite. Designed with both grandeur and functionality in mind, the gourmet kitchen features professional-grade stainless steel appliances, a gas range, tablet-integrated refrigerator, butler’s pantry, oversized island, and sleek quartz countertops. Tailored for refined entertaining, the home boasts a private theatre with over $150,000 in premium media and audio components, a vibrant recreation room with full bar, pool table, and integrated sound system, plus a dedicated home gym. Architectural highlights include vaulted shiplap ceilings, a dramatic curved stairwell with wine display, and seamless built-in audio throughout. A security surveillance system, two furnaces with four-zone climate control, and dual A/C units ensure optimal year-round comfort. Each spacious bedroom comfortably fits a king-size bed, most with walk-in closets. Step outside to a low-maintenance landscape oasis complete with a heated custom pool, therapeutic hot tub ($20,000 investment), and multiple lounging areas. The oversized triple garage plus additional parking easily accommodates multiple vehicles, toys, and storage. Set on over half an acre, this exceptional property effortlessly blends luxury, lifestyle, and income potential, ideal for discerning buyers seeking a lakeview retreat. (id:60626)
Sotheby's International Realty Canada
6262 Kitchener Street
Burnaby, British Columbia
Vintage 1992 Build - Where Size Still Matters! A solid home ready for a refresh to restore its glory. Enjoy sweeping southern views of Burnaby and beyond. On a 66' x 122' lot, offering 4 bedrooms & 3 full baths up. Main floor is built for entertaining and sure to impress family and friends. Double garage plus front and rear parking. Rarely available, this home deserves a full renovation as the craftsmanship outshines today´s new builds. 2" x 12" construction, new Gandy tankless hot water, electric baseboard in basement, radiant in-floor heating on main, and hot water baseboards up. Finished basement ready to be suited. Potential laneway home option. Walking distance to Bby North High School & Aubrey Elem.. SFU & BCIT are all minutes away. (id:60626)
Exp Realty
2052 128a Street
Surrey, British Columbia
First time on the market! This classic, craftsman style home has been lovingly cared for by its original owners. Perfectly positioned on a spacious corner lot in a distinguished cul-de-sac, this residence offers timeless curb appeal in a prime Ocean Park location. Inside, the thoughtfully designed layout features a large, open kitchen, soaring double-height ceilings in the family room, and a formal dining space ideal for gatherings. Upstairs, the primary suite impresses with vaulted ceilings, accompanied by two spacious bedrooms. The fully finished basement provides exceptional versatility, with the potential to create additional bedrooms if needed. Enjoy exceptional privacy in the backyard with a covered patio, perfect for year-round use. (id:60626)
Engel & Volkers Vancouver (Branch)
Engel & Volkers Vancouver
1164 Bridge Road
Oakville, Ontario
Custom-built home on a premium corner lot in one of Oakville's most sought-after neighbourhoods. Steps to top schools, parks, and just minutes from downtown shops, dining, and the marina. The grand foyer opens to 17-foot ceilings, leading to elegant living and dining areas and a chefs kitchen with built-in appliances and centre island overlooking the family room with a dramatic marble fireplace. Sun-filled interiors feature hardwood floors and vaulted ceilings. Upstairs offers four bedrooms two with a Jack-and-Jill bath and two with private ensuites. A fifth bedroom with above-grade windows and semi-ensuite is ideal for guests or a nanny suite. The finished basement adds exceptional living space for a games area, theatre, or home gym. A refined home in an unbeatable Oakville location. (id:60626)
RE/MAX Hallmark Realty Ltd.
380 Summerchase Drive
Oakville, Ontario
Welcome to this sun-filled, luxurious two-storey detached home nestled in the heart of Oakville's highly sought-after River Oaks community. Situated on an approximately 50 ft wide lot, this elegant residence offers 3,080 sq ft of refined living space, featuring 5 spacious bedrooms, 4 beautifully upgraded bathrooms, and 3-car garage. The main level welcomes you with a grand foyer leading to a formal living room with oversized windows, a separate formal dining room ideal for hosting, and a dedicated home office perfect for remote work or quiet study. The spacious family room features a cozy fireplace and flows seamlessly into the large eat-in kitchen, which includes a center island, abundant cabinetry, and a bright breakfast area with walkout to the backyard, a great setup for everyday living and entertaining. Hardwood flooring and tasteful finishes add warmth and sophistication throughout the level. Upstairs, the primary bedroom suite is a luxurious retreat, complete with a spacious layout, walk-in closet, and an elegant 5-piece ensuite bathroom featuring quartz countertops, double sinks, a soaker tub, and a glass-enclosed shower. The second master ensuite also functions as a junior primary suite, boasting its own private 3-piece ensuite and generous closet space perfect for guests or multigenerational living. Two of the additional bedrooms, well-sized, are connected by a stylish Jack and Jill ensuite, offering privacy and convenience for siblings or family members. The fifth bedroom is generously sized easy access to the shared bathroom. Every bathroom on this level features modern quartz counters, sleek fixtures, and designer finishes. The upper level boasts over $150k in premium upgrades, including hardwood floors throughout and luxurious quartz countertops in all bathrooms.Located in a family-friendly, picturesque neighborhood, River Oaks is home to some of Oakville's top-rated schools, scenic walking trails, lush parks, and more. (id:60626)
Century 21 Property Zone Realty Inc.
3708 8 Avenue Nw
Calgary, Alberta
Hello Georgia! Homes by Sorensen proudly presents our latest marvel: a Net Zero Energy single-family showstopper, The Georgia. Nestled on one of Parkdale's most coveted streets, this lot is 38-foot in width and an impressive 150-foot in depth, offering a sprawling canvas for your dreams. Step into luxury as you enter the expansive main floor, where privacy meets an inviting open-concept design. The heart of the home, a central kitchen, beckons gatherings with its elegant separation from the decadent dining area. Beyond, the breathtaking living room with white beams and a sliding back door, seamlessly blending indoor and outdoor living. Your living room is finished off with a home office and powder room, behind hidden doors, concealed with timeless wall moldings. Discover a haven upstairs, where the principal bedroom steals the spotlight with its majestic barrel arch ceiling echoing the allure of the south-facing window. Unwind in the spa-like ensuite, where double doors usher you into a realm of opulence, featuring dual sinks, a freestanding tub, a spacious steam shower, and a water closet. Abundant storage awaits in the principal walk-in closet, with convenient access to the laundry room. The upper level also hosts three generous secondary bedrooms, linen storage, and a thoughtfully designed bathroom with separate shower and toilet areas, perfect for busy mornings. Descend into the lower level, where endless entertainment awaits in the expansive rec room, complete with a timeless wet bar featuring an arch and antiqued mirror. A fifth bedroom and dedicated home gym offer versatile spaces for guests, fitness, or hobbies. Unique to this level is a spacious and beautifully functional double mudroom, leading directly into the MASSIVE attached garage, designed with soaring ceiling heights for additional storage, gear, or even a lift. Outside, the oversized patio leads to a sprawling backyard oasis, enveloped in privacy, thanks to the absence of rear neighbors. With easy access to Shaganappi Trail, 16th Ave, Foothills Hospital, UofC, the River, and Downtown, this home offers unparalleled convenience. And let's not forget, it's a Net Zero Energy marvel! Meticulously crafted with superior wall assemblies, an insulated concrete foundation (ICF), a complete solar setup, an air source heat pump, rough-in air-to-water heated basement slab, FULL SOLAR ARRAY and more. Sustainability meets sophistication. Contact your Realtor today to embark on a journey of luxury and sustainability! (id:60626)
Real Estate Professionals Inc.
16147 27b Avenue
Surrey, British Columbia
Located in South Surrey's most vibrant neighbourhood-Granview!3 storey, 6 bdrm/4 bth stunning home sits on quiet street,spacious&sunlit great room with vaulted ceiling,seamlessly connected to modern open-concept kitchen w/ massive island,from kitchen,walk out onto expansive,covered sundeck with cozy fireplace,main floor includes a bright, south-facing bdrm &formal dining room,above w/ three generous sized bdrms:primary bdrm with 5-piece ensuite,walk-in closet&covered balcony overlook beautiful backyard.Fully finished basement offers rental suite with separate entrance,spacious living room&two bdrm.Additional highlights:large home theater,air condition,hardwood floor & new blinds. Short walk to top-ranked Southridge School,golf,shopping,recreation,park,public transit.this home truly has all (id:60626)
Saba Realty Ltd.



