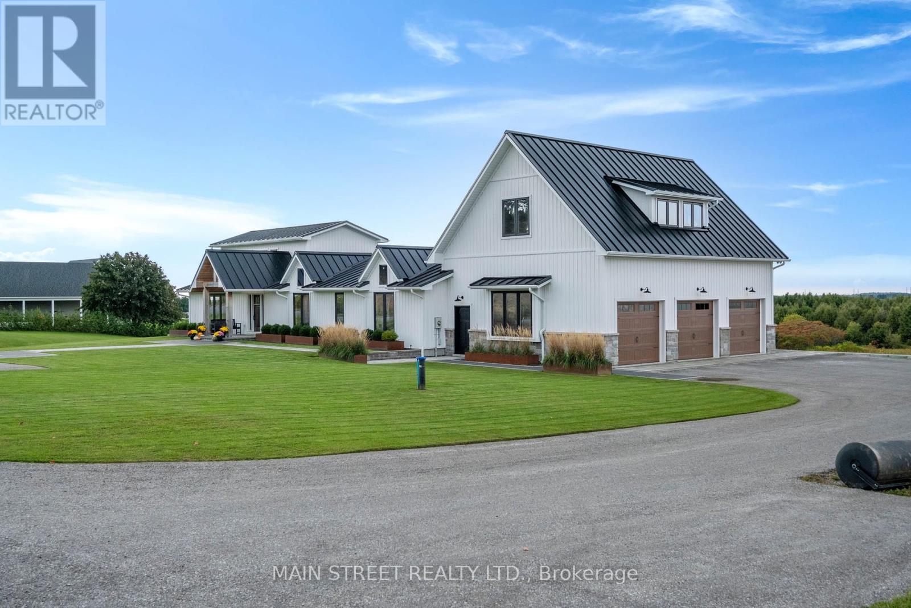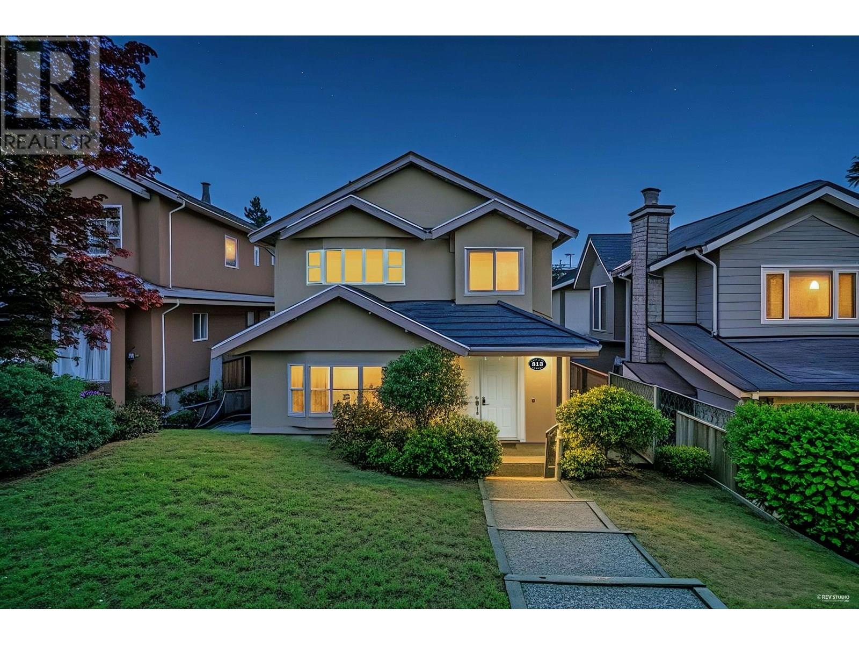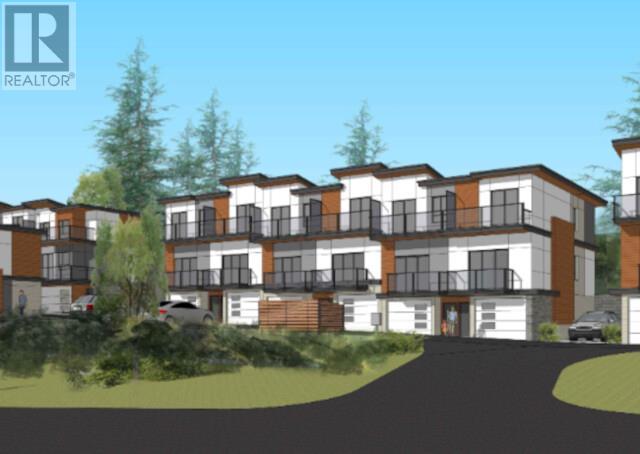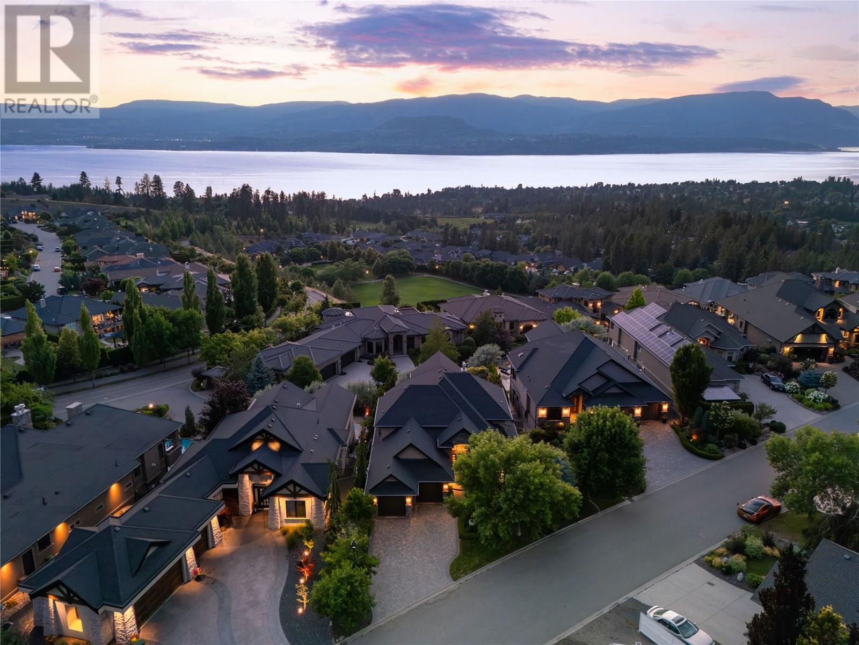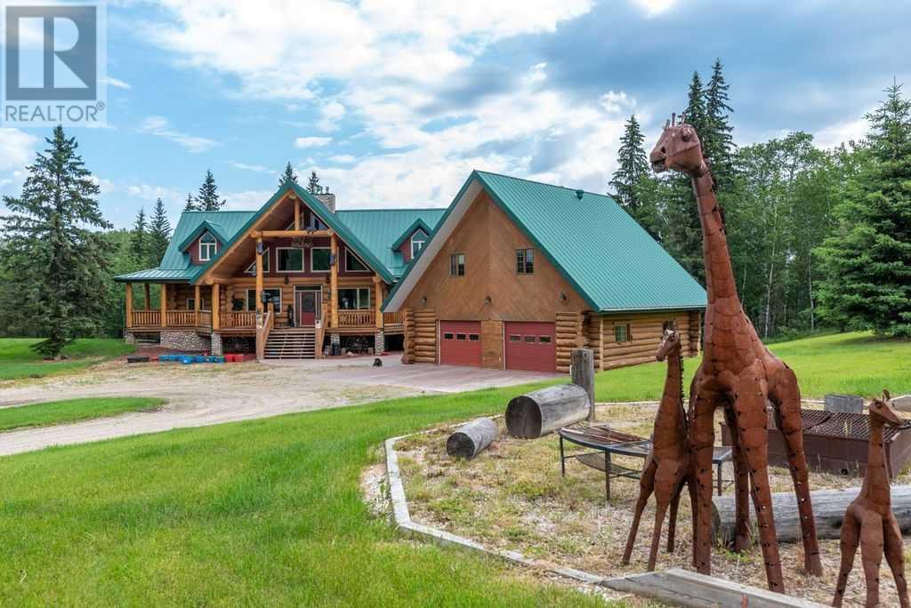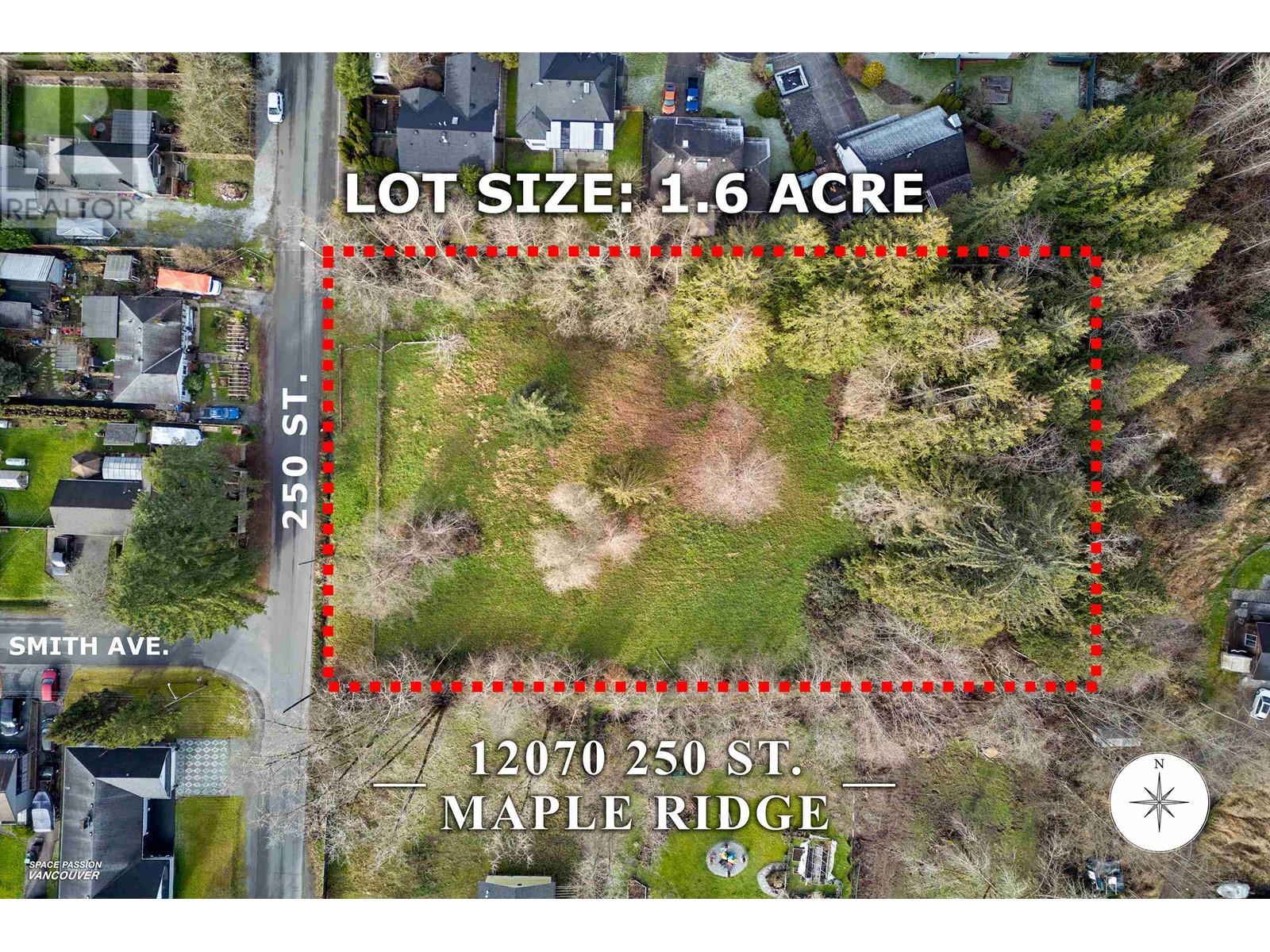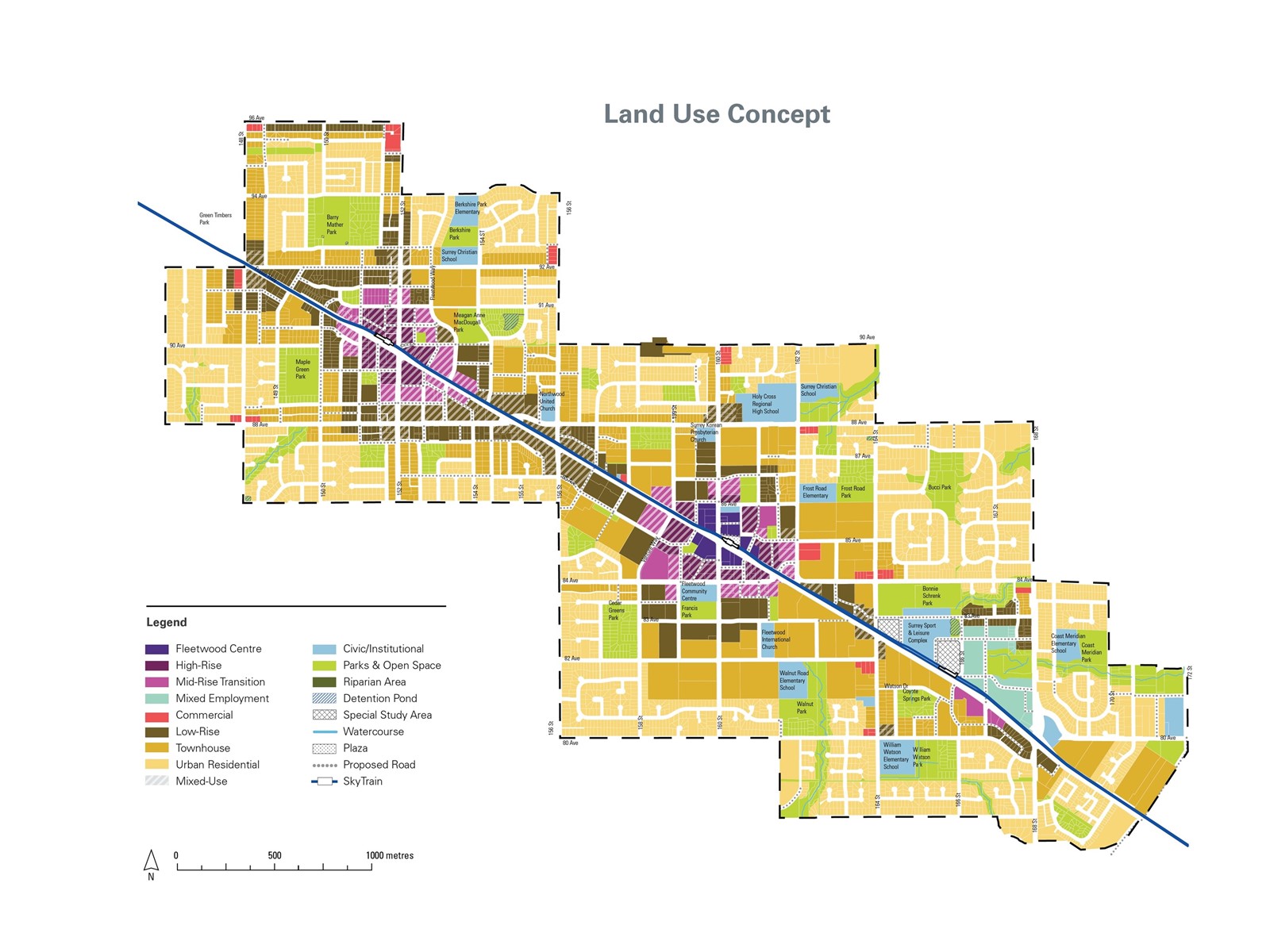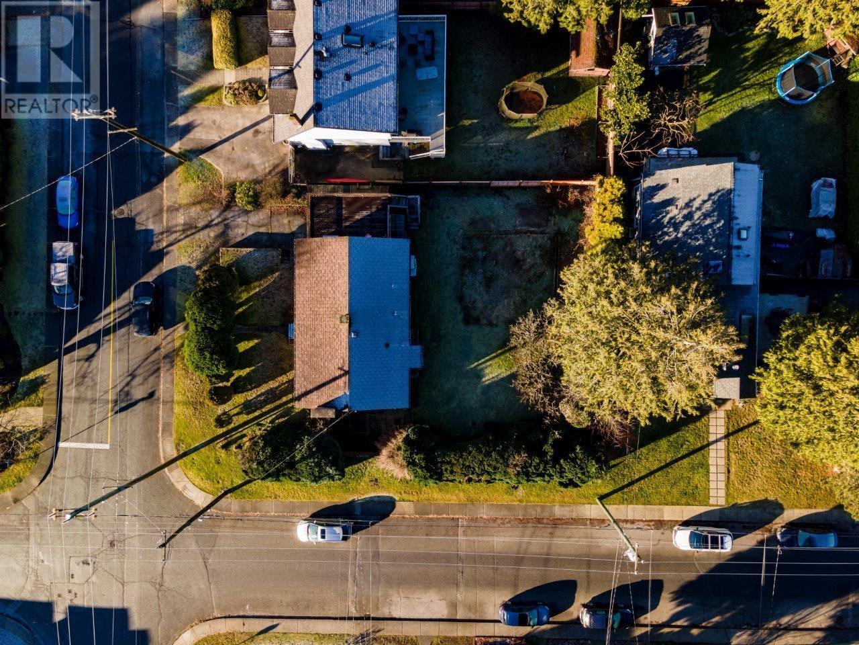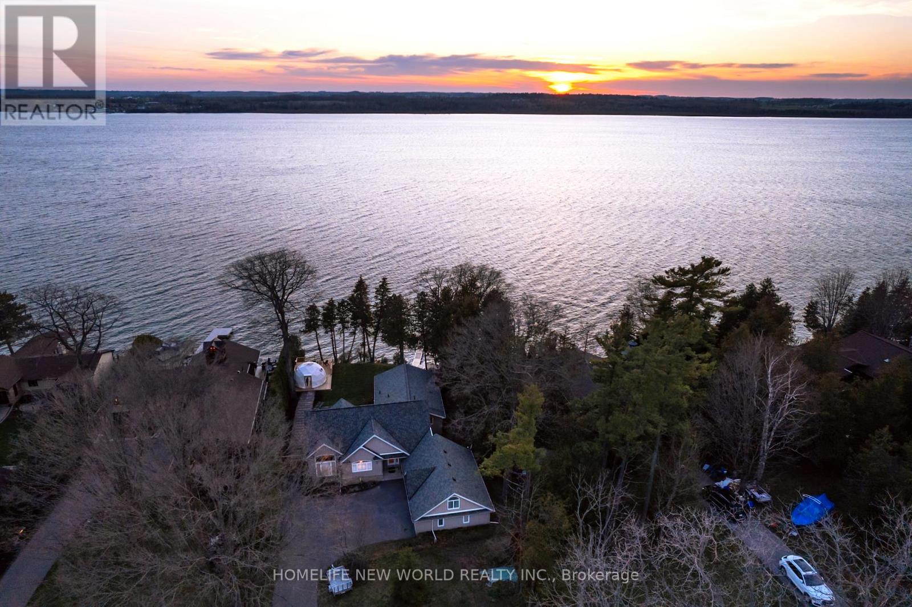311 Avalon Drive
Port Moody, British Columbia
Newer home with the Best of Port Moody all in one. 7 years young, 4 bedrooms + den on quiet cul-de-sac. Steps to the Rec Centre, shopping, skytrain & Rocky Point. Large kitchen with 7' island/eating bar. Quality decor appliances & quartz countertops open to the dining room & family room, 9' ceiling, extra large pantry, laundry room & bright, open office/den on the main floor. Access the fenced rear yard from the main level to enjoy bbq's. 4 bedrooms up, 2 with ensuites & the primary bedroom has a vaulted ceiling & ensuite bath. Easy suite conversion down, in-law suite or one bedroom self-contained Airbnb unit. Peek a boo Inlet view, lots of parking, built-in vacuum, air conditioning, 200 amp power, power blinds, sprinkler system. Many extras & all in "move in" shape. (id:60626)
RE/MAX Sabre Realty Group
6346 Clemens Road
Clarington, Ontario
Extraordinary country estate! A one-of-a-kind retreat on 10 breathtaking acres! Experience the pinnacle of country living in this newly built, custom bungalow, with sweeping pastoral views of rolling hills, horse pastures, and lush orchards. Inside, every detail exudes elegance, from soaring 18-foot ceilings and clerestory windows, to engineered hardwood flooring throughout. The stunning designer kitchen is first class, featuring a top-of-the-line La Cornue range, an integrated SubZero refrigerator, and fantastic 8 by 5 island with honed porcelain waterfall countertops. The open-concept design is flooded with natural light with floor-to-ceiling windows in nearly every room. Multiple walkouts access the expansive composite deck that spans the entire back of the home. The thoughtfully designed layout is perfect for families and entertainers alike, offering spacious bedrooms with custom closet organizers, spa-like 5-piece bathrooms, and a stylish laundry/boot room with custom built-ins & waterfall quartz counters. Amazing 750-square-foot loft (unfinished) over garage, can be reimagined in endless ways to suit a familys needs as an office, bunk room, entertainment area, gym, or completely separate living quarters. Outside, adventure awaits! Explore the winding trails on foot or by ATV, gather around the fire pit under the stars, or transform the custom 2,800 sq. ft. turf sports field into your own private skating rink in the winter. The impressive 3-car garage, with 10-foot doors and space for up to five vehicles, adds to the incredible functionality. With countryside perfection. EXTRAS: Main floor 2080 S.F. - Finished walkout basement 1400 S.F. - Trails - Pond - 5 Mins to 407, 7 Mins to DT Bowmanville - Composite Siding - 20 Car Parking - Front Yard Irrigation. (id:60626)
Main Street Realty Ltd.
10 Yorkton Boulevard
Markham, Ontario
Welcome to 10 Yorkton Blvd, a beautiful cottage aesthetic right in the heart of Markham. Ponds And Streams! One Of A Kind Property sitting on almost half an acre ravine property in upscale Yorkton neighborhood home to the top rated schools in Ontario. Just a short walk to Unionville Main St. and Toogood Pond. Next Door to a Montessori school and The Village Grocer! Close to the highway 404 and407, Markville shopping mall and many local restaurants. This property sits on an oversized wooded ravine lot with an large drive way capable of holding up to 10 vehicles. Basement is fully finished with a separate entrance perfect for an in law suite. Extras:2nd Floor Attic Room(Loft)Could Be Converted To A Large Bedroom Or Office. Property Has Residential Zoning And All Services Are In(Water, Sewers, Gas, Hydro, Cable And Phone) . Jacuzzi in Back yard overlooking your wooded lot. (id:60626)
Century 21 Leading Edge Realty Inc.
313 E 27 Street
North Vancouver, British Columbia
Welcome to 313 E 27th Street - a beautifully maintained family home in the highly desirable Upper Lonsdale in North Vancouver. This bright and spacious 2,323 square ft residence features a functional two-level layout with 4 bedrooms, 3.5 bathrooms, and two cozy gas fireplaces-perfect for growing families. Built in 2001, the home is filled with natural light and thoughtfully designed for everyday comfort and entertaining. The main floor includes a legal 1-bedroom suite with a private entrance, offering flexibility for extended family, rental income, or a home office setup. Step outside to a 301 square ft partially covered deck-ideal for year-round outdoor gatherings. A spacious multi-car garage adds secure parking and extra storage. Located on a quiet, family-friendly street near parks, top-rated schools, and the shops and restaurants of Central and Upper Lonsdale, this home offers the ideal blend of space, function, and community living. (id:60626)
Royal Pacific Realty Corp.
3830 Gellatly Road S
West Kelowna, British Columbia
Attention Investors! Here's a golden opportunity—a 0.85-acre property with Development Permits for 20 lake-view townhouses, along with valuable city DCC credits earmarked for road frontage enhancements. Everything is set for a savvy investor to step in and capitalize. Not keen on townhouses? No worries! The Official Community Plan (OCP) designates this land as MDR, Medium Density Residential. Furthermore, the $3,500 monthly rent from this well-maintained house can offset mortgage expenses. The location couldn't be better. Within a 5-minute drive, you'll find yourself at the beach or the shopping center. And in just 10 minutes, you can be indulging in the wines of the Okanagan. Situated adjacent to the new and burgeoning community Shorerise, this spot is becoming one of the most sought-after in West Kelowna. Don't delay—seize this promising opportunity today! (id:60626)
Laboutique Realty (Kelowna)
Oakwyn Realty Okanagan
2595 Skaha Lake Road
Penticton, British Columbia
CONTINGENT: Rare opportunity to acquire a fully leased, income-producing commercial property in a high-traffic, high-visibility location. Zoned C7 – Service Commercial, this .45-acre site is surrounded by established businesses, offering strong exposure and long-term growth potential. Built in 1999 with durable concrete block construction, the building is low-maintenance and built to last. The property features two established automotive tenants generating stable, predictable income, making it an ideal turn-key investment. It also includes a well-appointed 1,075 sq. ft. residential unit with three bedrooms, an ensuite off the primary bedroom, a double attached garage, and a private elevator—a rare addition that enhances livability and tenant appeal. The unit adds flexibility for additional rental income or a live/work opportunity. With plenty of on-site parking, flexible zoning that supports a variety of commercial uses, and current full occupancy, this property offers immediate cash flow and strong upside potential. Ideal for investors seeking a low-risk asset in a desirable commercial corridor with future redevelopment or value-add potential. (id:60626)
Exp Realty
722 Marin Crescent
Kelowna, British Columbia
Located in a prestigious Upper Mission enclave, this home offers expansive lake, mountain & valley views. Designed with family living & entertaining in mind, the residence features top of the line finishes, custom millwork & a seamless indoor-outdoor connection. The main level welcomes you with an open-concept layout, floor-to-ceiling stone fireplace & large windows that flood the space with natural light. Wood beam accents & custom window framing add warmth & character throughout. The chef’s kitchen is a showstopper with a waterfall-edge island, Thermador appliances & a butler’s pantry. Also on the main level is a private office/den & the primary retreat—complete with a walk-in closet & a spa-inspired ensuite featuring heated floors and a gorgeous freestanding clawfoot tub. Upstairs, two additional bedrooms each include their own private ensuite bathrooms, ideal for older children or guests. The walk-out lower level is equally impressive with two more bedrooms, a spacious recreation area, wet bar, wine room & a dedicated fitness space—offering room & flexibility for every lifestyle need. Step outside to a private backyard oasis. Enjoy the sparkling pool, wood-fired pizza oven & covered patio with gas hookups for a BBQ or fire table. It's an entertainer’s dream, perfectly suited for Okanagan summers. Just minutes from schools, shops, wineries & the lake—this home offers a rare balance of elevated living & daily convenience in one of Kelowna’s most desirable settings. (id:60626)
RE/MAX Kelowna - Stone Sisters
62407 Range Road 431
Ardmore, Alberta
Dreaming of your own OASIS? Here’s a one-of-a-kind paradise of your own overlooking 160 acres of Pine trees, trails, crown lands and creeks. The craftmanship in this Log house is beyond your expectations and dreams. This 3-bedroom log house and four bathrooms and 3 bedrooms in the guest house. In the main house, you will be greeted with high ceilings living room and that country style feeling showing off your river rock fireplace, beautiful designed tile entry way c/w in-floor heating, and hardwood floors. The very spacious kitchen with an island, equipped with High end appliances (Elmira stove), a walk-in pantry, a mudroom and a 2 -piece bathroom. The very large dining room that can accommodate all your guest and family plus the breakfast area with access to the wrap around deck with spectacular view of the ravine. The upper level is just the best Master bedroom you ever have with two large walk-in closets for his and hers, master 6-piece ensuite with your raised bathtub with the towering trees view from the big window while relaxing and enjoying your me time, on the other side of the master bedroom you also have your own living room or office area that you can unwind and just watch your favorite TV show and another gas fireplace. In the basement it has a slab in floor heating so to keep your bare feet warm even in the winter time, and a large bedroom, 3 piece bathroom, a theatre room, best of the best it is equipped with an 85’ indoor archery range, laundry room with washer sink, furnace room, utility room equipped the best water softener, a walk out through the side of the house that you can sit and enjoy the outdoor and fresh air breeze overlooking the green space . The guest house has 3 bedrooms a kitchenette and the 2-boiler heated detached garage. Also, you have a 60’x45’ Quonset with work shop and a 35x28 insulated barn that currently houses donkeys. Moreover, all the bathroom sinks are imported from Mexico, the dining room set, and all the trophies has a s tory. This is a very private property that offers you a year-round adventures like hunting, hiking, quadding, and horseback riding and an investment opportunity to turn it into something recreational for the Winter and Summer. Also, the property has an oil well lease with a $2,900 revenue per year. This is very secluded, gated property and you have all the privacy! (id:60626)
Maxwell Reliant Realty
12070 250 Street
Maple Ridge, British Columbia
ATTENTION BUILDERS/INVESTORS - Approximately 69,736 sqft flat land is ready for your ideas. Property is currently zoned as RS-1 with an OCP Land Use of Estate SuBurban Residential with approx. area of 0.647 ha. (6470 sqm/ 1.599 acres). Development potential with creation of new additional lots, Buyer to verify with the city. (id:60626)
RE/MAX Lifestyles Realty
9378 152 Street
Surrey, British Columbia
INVESTOR/DEVELOPER ALERT!! Exciting opportunity: Join the "Fleetwood Plan" endorsed by Surrey City Council to prepare for community growth and the Fraser Highway SkyTrain extension (Surrey-Langley SkyTrain). Stage 2 Planning is ongoing. This assembly comprises of 3 properties with the total land area of 21,580.08 sqft. (id:60626)
Grand Central Realty
780 E 16th Street
North Vancouver, British Columbia
This site has a PLA agreement in place and may support 2 or 3 individual RS-1 Lots. As 3 lots, the lots will range from 2,537 sqft to 2,723 sqft, with each new parcel supporting a 2,200+ sqft home. The property conforms for an outright approval process and DOES NOT NEED REZONING. All 3 (or 2) newly created lots may all benefit from upcoming municipal changes, as this property is located within 400 metres of 3 major bus routes. The current home is livable and consists of a 4 bed, 2 bath home which may be rented out. Walking distance to Sutherland High School, Brooksbank Elementary, Grand Boulevard and the Green Necklace. Assessed Tax value over $2.7M! (id:60626)
Royal LePage Sussex
253 Stephenson Point Road
Scugog, Ontario
Enjoy the Luxury Cottage Lifestyle at the Prestigious "Stephenson Point Road". Fabulous Waterfront Property Nestled Along One of the Most Desired Waterfront Areas On Lake Scugog. Located Only 10 Mins to Port Perry & 20 Mins To 407! The Premium 80 Ft of Shoreline Allows for Great Swimming, Fishing, Snowmobiling, Skating, Boating with Access to The Trent Severn Waterways. This Stunning Custom Designed Home Features Open Concept Design With 11' Ceilings. A Chef's Style Kitchen W/Granite Counters, Large Centre Island & An Abundance of Cabinets. Gleaming Hardwood Floors Throughout the Main Level, Primary Suite Featuring a Stone Fireplace, Hotel Style Ensuite with Heated Floors & Walkout to Your Own Private Balcony Overlooking the Water. Finished Walk-Out Basement with 3 bedrooms 3 bathrooms and Recreation/Game/Playing/Media/Laundry/Bar, and Separate Entrance. Triple Car Garage with Long Driveway Parks 8 Cars. It Provides the Perfect Backdrop for Everyday Living and Breathtaking Lake Views. Over 250K Upgrades done since 2023. (id:60626)
Homelife New World Realty Inc.


