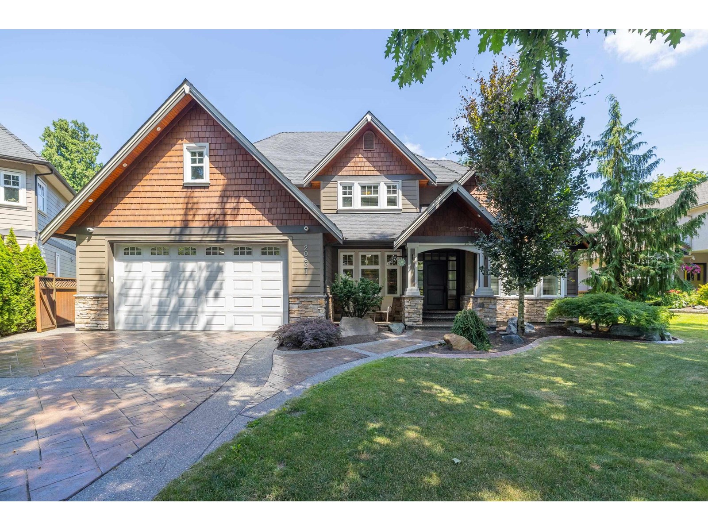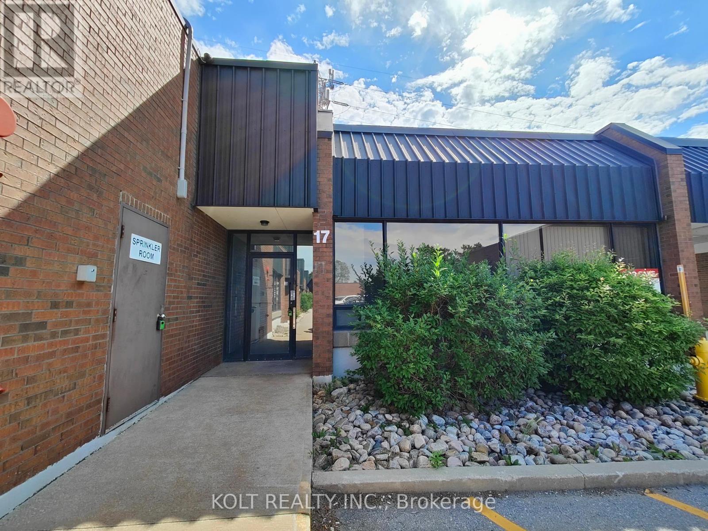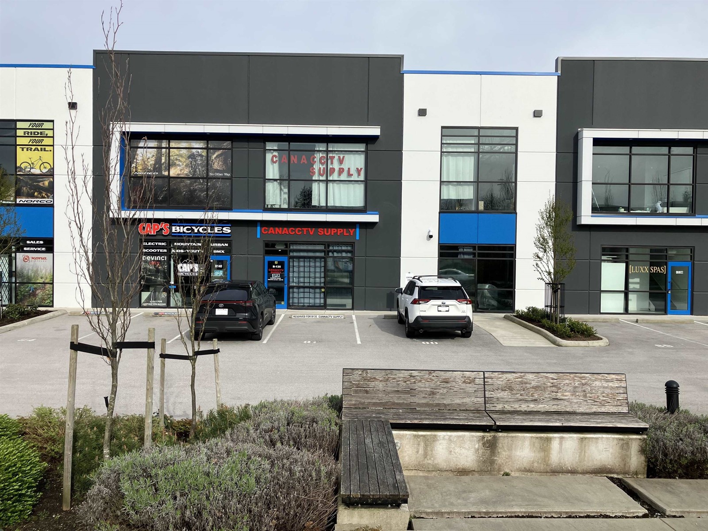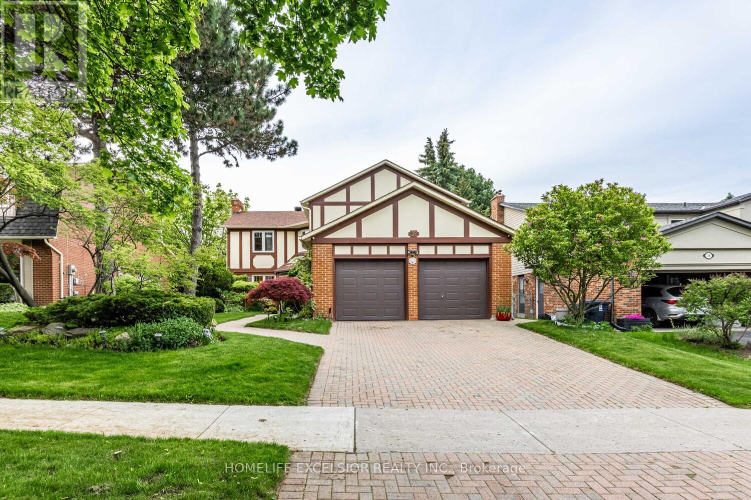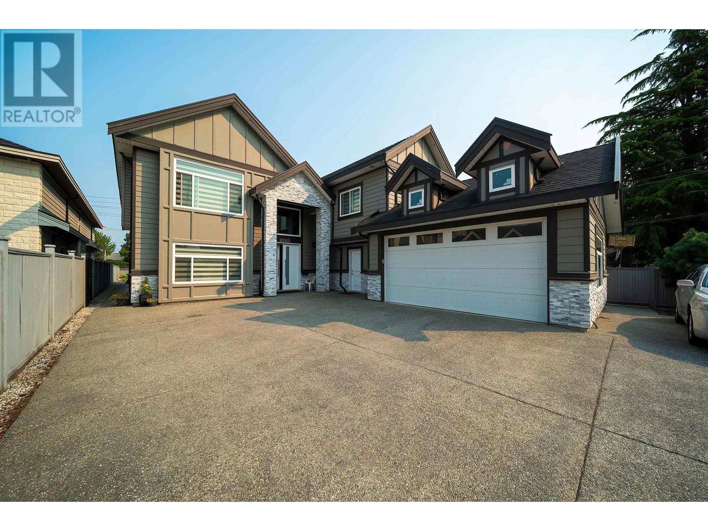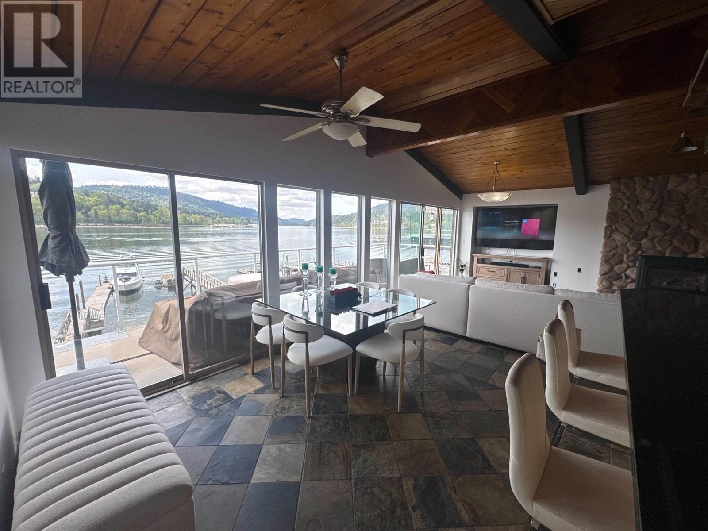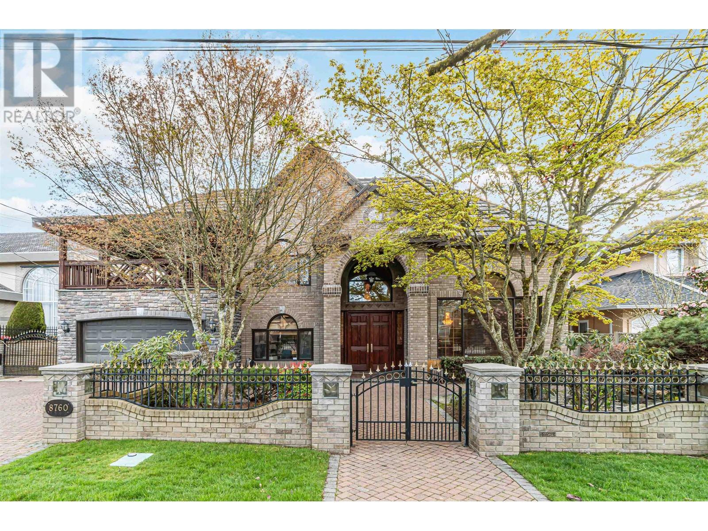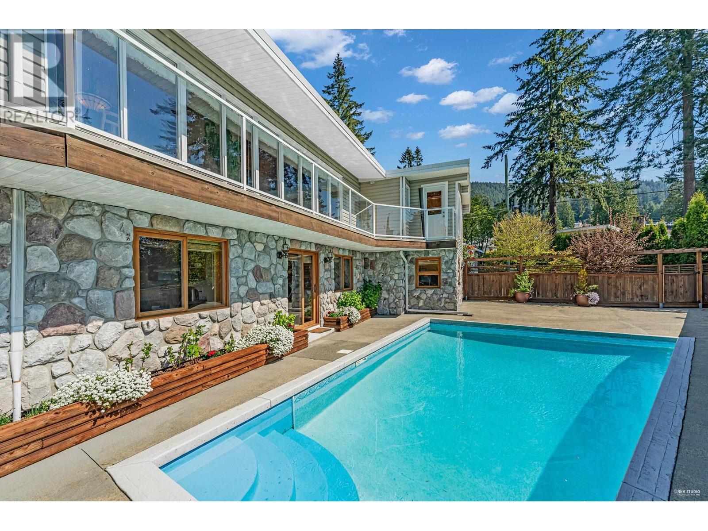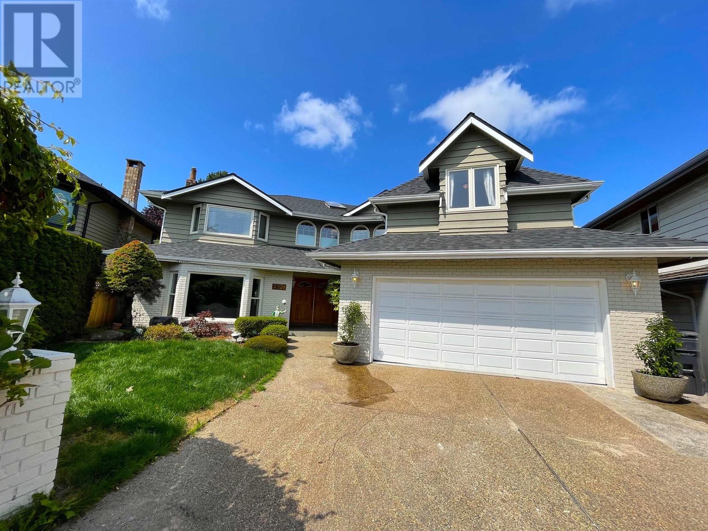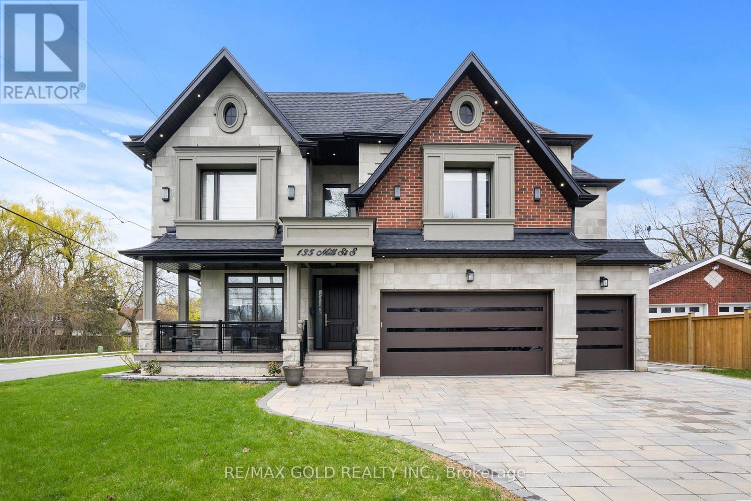20621 97b Avenue
Langley, British Columbia
Stunning 3 level home offers a bright/spacious 5352 sf, 4+ bedrooms & 4 full bathrooms. Proudly built by the owners, no expense was spared, this beauty is impeccably maintained. Enjoy the massive great room with 18ft ceiling & stone fireplace, elegant crown moldings, coffered ceilings, exotic wood/tile floors and stone counters. The large kitchen is a chef's delight with high-end Jenn-Air appliances, gas range & double ovens. The walk out basement offers a media, games room, 1 bedroom, den, separate entrance & ri's for suite potential. The efficient HVAC system has AC, radiant heat & forced air. Your 9870 sf lot is pristine/totally private with workshop, hot tub, open & covered patios/decks. Plenty of parking on the massive stamped concrete driveway & 765 sf heated garage,3 bay garage! (id:60626)
Homelife Benchmark Realty (Langley) Corp.
17 - 270 Esna Park Drive
Markham, Ontario
Start your path to true business freedom and independence from landlords with immediate occupancy in one of Markham's most valued business hubs! This large 5,356 square foot unit features new epoxy flooring, LED Lights, can accommodate 53' trailers for seamless logistics and operational freedom. With 14' foot clear height, 60Amp power allotment and boasting a flexible "EMP-GE" zoning, this warehouse can accommodate uses such as: cabinet making, metal working, furniture assembly, electronic repair, storefront for your business, or open concept co-working space etc. With two built in washrooms and the potential to build out office space to suit your needs, the options are endless. Make your commute to work a breeze with a great ample parking and extensive access to Highways: 401, 404 and 407 for all your transportation and shipping needs. **EXTRAS** Completed Improvements: New Exterior Lighting, New Parking Lot/Loading dock asphalt. Schedule your visit today! (id:60626)
Kolt Realty Inc.
B135 6286 203 Street
Langley, British Columbia
Welcome to Wesmont Centre in Langley located at the high exposure corner of 62nd Avenue and 203rd Street directly in the Willowbrook Town Centre. Providing businesses with corporate branding opportunities and unparalled access to local amenities and shopping. M-2 General Industrial zoning allows for various uses. Wesmont Centre is the latest industrial industrial flex strata project in the centre of Langley, BC. 26' CLEAR CEILING HEIGHTS W/ 1 GRADE DOOR, 125 AMP, 120/208 VOLT, 3 PHASE ELECTRICAL SERVICE PER UNIT TRANFORMER IS PROVIDED. Easy to show! Call for more info. (id:60626)
Sutton Group-West Coast Realty (Surrey/24)
7024 Kenosee Place Sw
Calgary, Alberta
Welcome to this extraordinary estate home, completely reimagined with a no-expense-spared renovation that seamlessly blends timeless elegance with modern sophistication. Nestled in a serene cul-de-sac on an expansive 9,042 sq. ft. pie-shaped lot, this 5-bedroom, 4.5-bathroom masterpiece offers over 4,450 sq. ft. of refined living space across three beautifully appointed levels. Every inch of this home has been meticulously redesigned with uncompromising attention to detail and high-end finishes throughout. As you step through the grand foyer, you’re greeted by a stunning open-concept main floor that showcases soaring ceilings, rich wide-plank hardwood flooring, and an abundance of natural light from the oversized windows. The formal living and dining rooms exude sophistication, perfect for hosting elegant gatherings. At the heart of the home lies a dream chef’s kitchen featuring custom cabinetry, premium granite countertops, an oversized island, and top-of-the-line stainless steel appliances — a true culinary showpiece. The adjoining family room is warm and inviting, anchored by a cozy wood-burning fireplace with built-in shelving and a custom home office nook, ideal for work-from-home professionals. Sliding glass doors lead to a new covered patio with custom lighting, perfect for indoor-outdoor living and al fresco entertaining. The landscaped backyard is private and lush — a tranquil retreat in the city. Upstairs, you’ll find four generously sized bedrooms, including a truly spectacular primary suite with a spa-inspired ensuite featuring heated floors, a freestanding soaker tub, dual vanities, glass-enclosed shower, and a custom walk-in closet. Two additional bedrooms feature private ensuites, while a large bonus loft offers versatility as a reading lounge or playroom. An upper-level laundry room adds everyday convenience. The fully finished lower level is designed for leisure and entertainment, offering a spacious recreation room with a custom bar, home gym, gues t bedroom, 3 piece bathroom, and ample storage space. Additional upgrades include new stucco and exterior finishes, concrete walkway and fencing, updated mechanicals, and a spacious double attached garage. Perfectly situated in one of Calgary’s most desirable communities, this home is within walking distance to top-rated schools, Glenmore Reservoir, Rockyview Hospital, and nearby parks and pathways. With its perfect blend of luxury, comfort, and location, this is a rare opportunity to own a truly turnkey home in Kelvin Grove. (id:60626)
RE/MAX First
32 Mossgrove Trail
Toronto, Ontario
Welcome to 32 Mossgrove Trail This meticulously maintained and updated 5-bedroom family home located in one of North Yorks most desirable and prestigious St. Andrew-Windfields neighbourhood! Situated on a super quiet, tree-lined street with very little traffic and surrounded by multi-million dollar homes, this property offers the perfect blend of space, comfort, and location. Enjoy professionally landscaped front and rear yards that enhance curb appeal and create a private outdoor oasis. Inside, the home is filled with large windows and an abundance of natural light throughout highlighting the hardwood floors and pot lights. The bright, open-concept layout that's ideal for both everyday living and entertaining. The updated kitchen with granite countertop and custom backsplash flows seamlessly into the dining area, making it perfect for hosting family and friends. Upstairs, you'll find five generously sized bedrooms, including a huge primary bedroom with ample closet space and a private ensuite your perfect retreat at the end of the day. The fully finished basement adds even more functional space, complete with a large recreation room, one additional bedrooms, and an oversized room currently used as a walk-in closet. Located in the top-ranking York Mills Collegiate school district, and just a few steps from the park which is perfect for families, this home is also minutes to Bayview Village, top-rated schools, transit, and major highways. A fantastic opportunity to own a move-in-ready home in one of North York's most sought-after communities. (id:60626)
Homelife Excelsior Realty Inc.
11651 Bird Road
Richmond, British Columbia
Main floor currently tenanted. 5 bedrooms and 4 baths on main floor. 4 bedrooms and 3 baths on second floor. Massive back yard. Large parking pad with double garage. Fence yard with shed. Built in 2017 great for family looking for mortgage helper. Open house: Jan 12 2-4pm (id:60626)
Nu Stream Realty Inc.
1132 Alderside Road
Port Moody, British Columbia
Unique waterfront property showcasing a marina port, private dock, and deep-water access suitable for large yacht. You can park your yacht right outside your house, this is not just a beach house! This prime location presents a plethora of opportunities including building your dream coastal home, investing in a lucrative Airbnb or vacation rental, or simply enjoying recreational activities such as fishing and kayaking from your own waterfront access. The current tenant offers immediate income, allowing you to strategize your future plans. Whether you choose to live on the property, utilize it as a rental income source, or embark on a reconstruction project, this exceptional waterfront property offers a distinctive lifestyle and investment prospect. (id:60626)
Saba Realty Ltd.
8760 Wheeler Road
Richmond, British Columbia
A stunning Air-conditioned 5-bedroom, 6-bathroom residence nestled in Richmond's desirable Garden City neighborhood. Each bedroom features its own ensuite, offering unparalleled privacy and comfort. This home boasts a spacious layout with high ceilings, a gourmet kitchen, and custom prestige wood finishes throughout. Situated on a generous lot, this home provides ample outdoor space perfect for entertaining or relaxation. Conveniently located near top-rated schools, shopping centers, and parks, this property combines luxury living with everyday convenience. Don't miss the opportunity to make this exquisite home yours! School catchment : Elementary-Garden City (Ranking 8.6) Secondary- Palmer (Ranking 7.5) French immersion - McRoberts (Ranking 8.1) (id:60626)
1ne Collective Realty Inc.
5378 Rhodes Street
Vancouver, British Columbia
1)Two level home on a large 6550.17(48.74x134.39) corner lot. Facing Park, Steps to Kingsway business area with Grocery store , Sky-train, restaurants, banks etc. 2) Development opportunity: Zoned RM-9A permits "multiple dwelling" primarily in the form of four-storey low-rise apartments, with some stacked townhouse. Can build 8-plex, 9825sf on its own(FSR 1.5). FSR 2.0 with lot assembly(can be sold jointed with 5396 Rhodes) No Re-zone required. Open house 1:00pm-3:00pm Sun July 13 (id:60626)
RE/MAX Westcoast
4323 Valencia Avenue
North Vancouver, British Columbia
Welcome to this beautifully maintained 5-bedroom, 3.5 bathroom residence in one of North Vancouver's most sought-after neighborhoods. This exquisite property perfectly blends elegance, comfort, and functionality, an ideal sanctuary for families and entertainers alike. Enjoy a spacious and light-filled layout, featuring high-quality finishes, hardwood floors, and large windows framing with beautiful water, city, and Mountain views. The gourmet kitchen is a chef's dream, boasting premium stainless-steel appliances, quartz countertops, and ample cabinetry. The lower level offers a fully finished one-bedroom suite. Outside, the private landscaped garden features a stunning solar-heated pool and a relaxing dry sauna, perfect for unwinding on warm summer days. (id:60626)
Sutton Group-West Coast Realty
7371 Sunnymede Crescent
Richmond, British Columbia
Located in Centre of Richmond. This well maintained 4,370 square ft 2 level house sitting on a 9,287 sqft lot with beautiful neighborhood in prestigious Broadmoor area. Bright & spacious foyer entry with high ceiling and beautiful front & back stairs. Functional floor plan with 4 bedrooms & large game room upstairs. Gourmet open kitchen with large island. A 877 sqft patio in backyard with wood deck, perfect for all entertainment. Beautiful backyard with basketball court. Renovated in 2021 with new roof, engineering hardwood floor, carpet, new heating boiler, hot water tank, new washer and dryer, and new security camera system, high voltage electrical vehicle charing outlet etc. Close to recreation, shopping & public transportation, Ferris Elementary School and London Secondary School. (id:60626)
Macdonald Realty Westmar
135 Mill Street S
Brampton, Ontario
Welcome to this custom-built luxury home in the heart of Brampton, offering over 6,000 sq.ft. of refined living space on a premium 70x130 ft lot. Showcasing a harmonious blend of stone, brick, and stucco exterior, this residence features a 3-car garage plus 8-car driveway, interlocked patio, pergola, firepit, storage shed, gas BBQ hookup, sprinkler system, and exterior pot lighting. Step inside to a grand double-height foyer with circular staircase, rich wainscotting, crown moulding, and a book-matched fireplace. The main floor boasts 10 ft ceilings, an oak-paneled private office, skylight, and a chef's kitchen with built-in luxury appliances, large centre island, gas range, and separate spice kitchen. Open-concept living spaces flow seamlessly with 7-inch hardwood flooring, pot lights, chandeliers, and built-in ceiling speakers throughout.The home offers 5 spacious bedrooms, each with walk-in closets and ensuite bathrooms. The primary suite features 11 ft tray ceilings, spa-like ensuite with freestanding tub, and rainfall shower. Convenience abounds with laundry on both the second floor and basement.The finished basement with 9 ft ceilings includes a legally approved second unit with separate entrance, ideal for rental income or multi-generational living. Enjoy a custom bar area, gym, and entertainment-ready layout. Two furnaces, two AC units and security cameras ensure comfort and peace of mind. All within walking distance to Gage Park, PAMA, and Brampton GO Station; blending heritage, culture, and connectivity with modern luxury. A rare opportunity to own a meticulously designed estate in one of Brampton's most desirable locations. (id:60626)
RE/MAX Gold Realty Inc.

