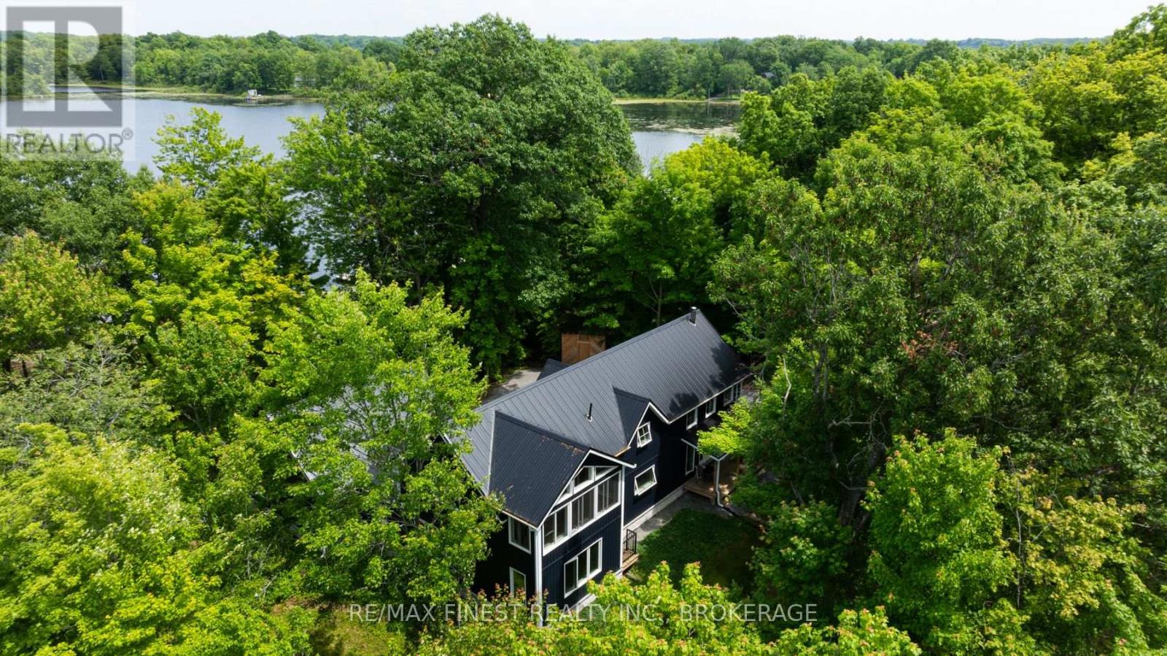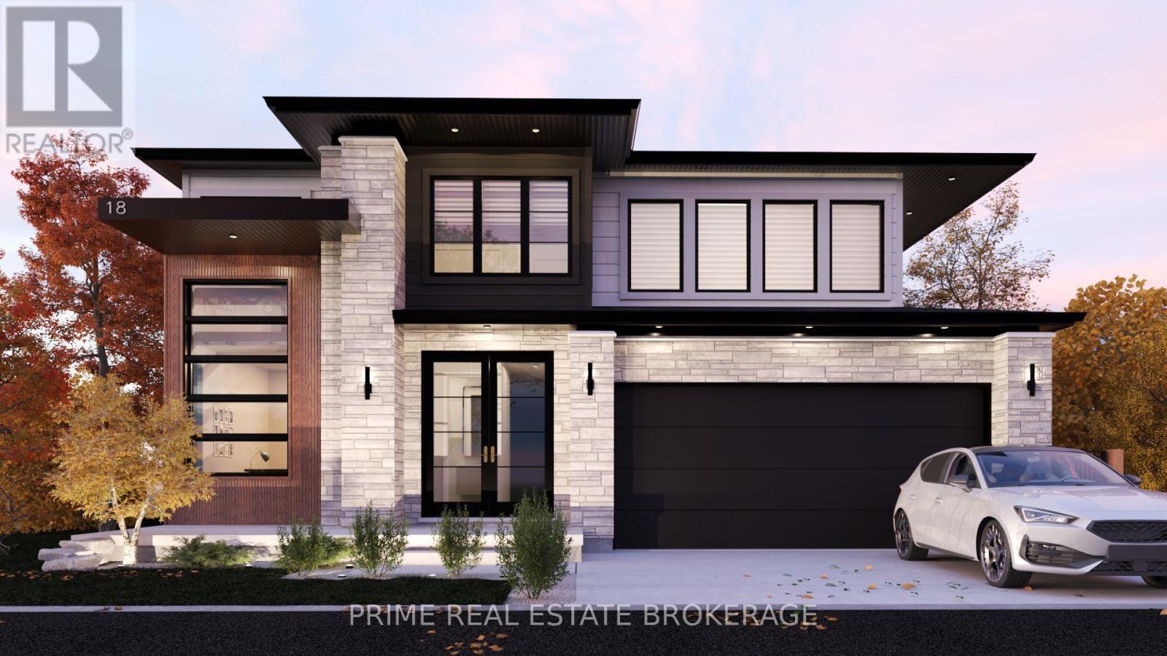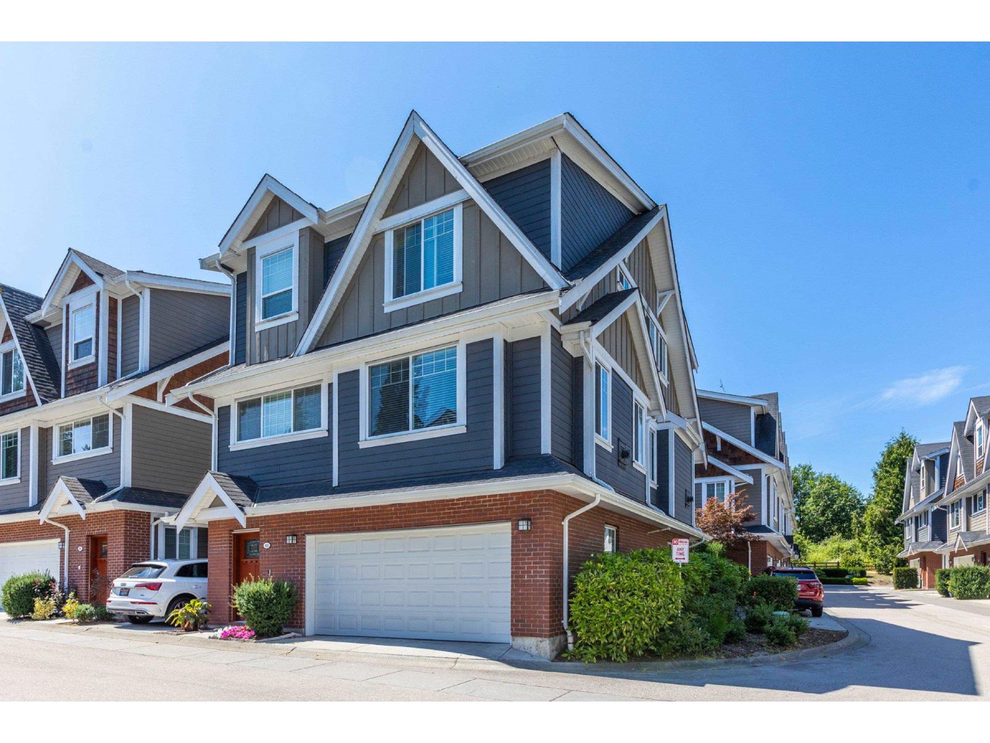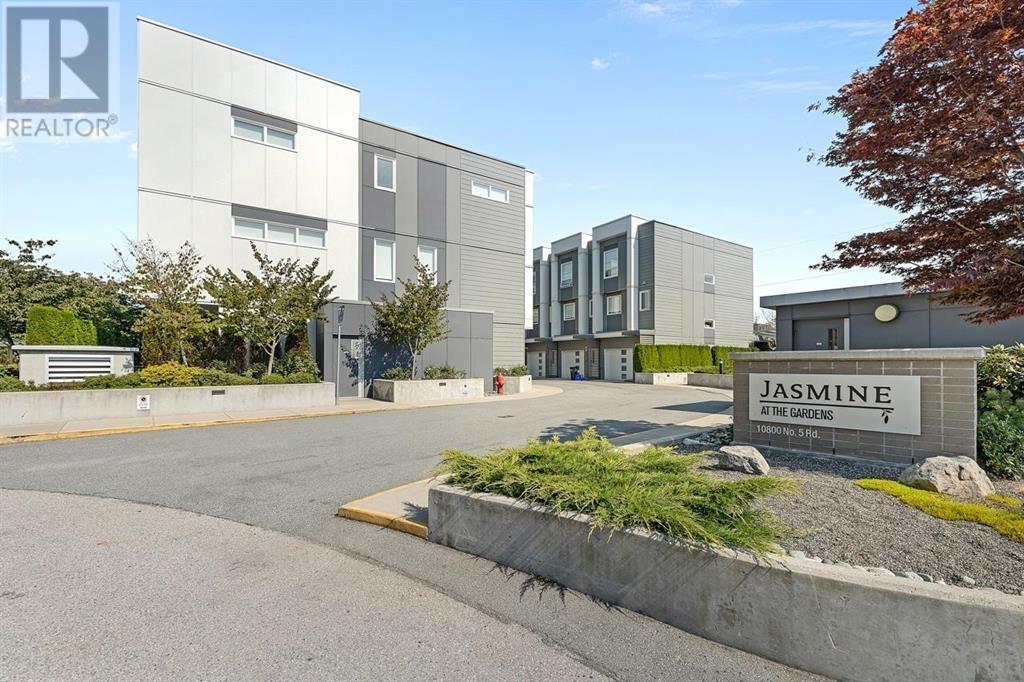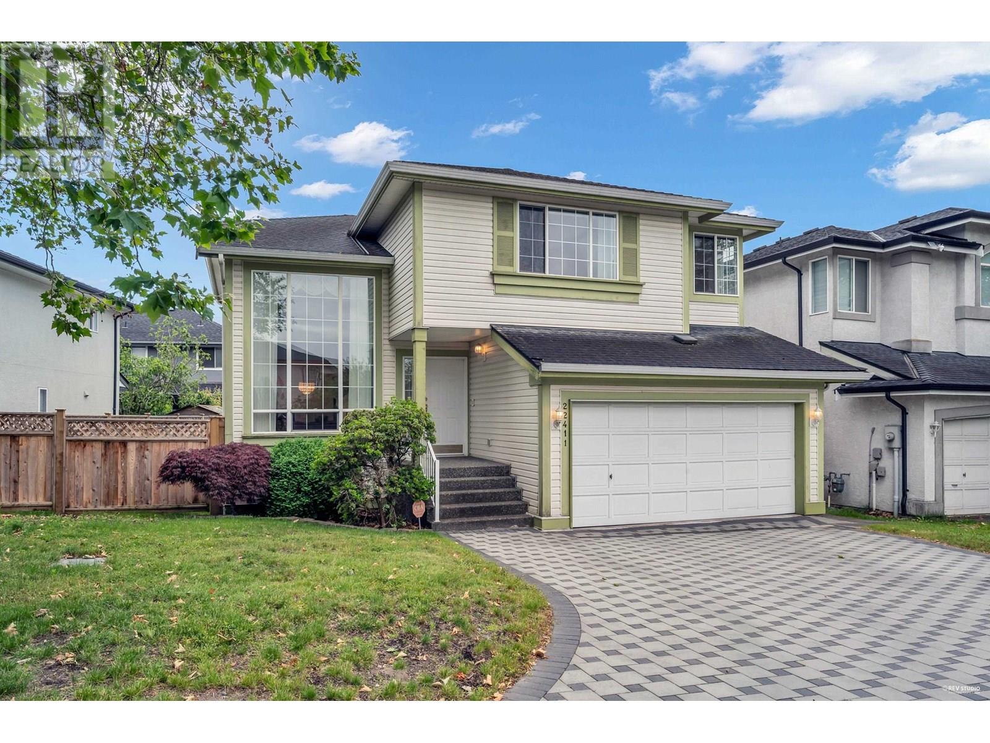20530 124a Avenue
Maple Ridge, British Columbia
Westside Maple Ridge Beautifully updated family home on a fully fenced corner lot with gated RV parking (sewage hook-up + 30AMP) Triple garage with a wrap-around driveway. The bright, functional layout offers three spacious bedrooms upstairs plus a main-floor office, with potential for a fourth bedroom. The primary suite is a true retreat, featuring a luxurious ensuite with double doors & soaker tub complete with two closets. The sun-filled, south-facing kitchen with island & eating area opens to the family room, creating the perfect space for everyday living and entertaining. Updates include mostly new windows, fresh paint & flooring throughout, renovated bathrooms, a redesigned lower family room, upgraded laundry w utility sink, hot water on demand, newer furnace, exterior hot water faucet, covered patio awning, and BBQ gas hook-up. Close to schools, shopping, & amenities, this home is move-in ready with ample space for all your vehicles, toys, & outdoor fun. Open house Sat 1-3 (id:60626)
Exp Realty
2105 Agincourt Crescent
Burlington, Ontario
Location location! Welcome to this charming 4-bedroom, 2.5-bathroom detached home in the sought-after Tyandaga neighbourhood, just steps from Tyandaga Golf Course and Tennis Club. This 2-storey home is filled with character and warmth. The inviting curb appeal begins with a double garage, an interlock driveway for four vehicles, and a welcoming front garden with a flagstone walkway leading to the double-door entrance. Inside, the living room boasts a wood-burning fireplace and an elegant cove ceiling, which continues into the formal dining room, while hardwood floors are found throughout most of the main and upper levels. The eat-in kitchen features a reclaimed brick cooking alcove with stovetop and wall oven. A cozy family room showcases wood beams, built-in bookcases, a striking stone wall with copper canopy surrounding the second wood-burning fireplace, a wet bar, and a walkout to the patio. A spacious main floor laundry room offers convenience with access to the backyard. Upstairs, you'll find four well-sized bedrooms, a double-door hallway closet, and an updated 5-piece bathroom with a double sink vanity. The finished basement expands the living space with a recreation room, full bathroom, lots of storage, and a versatile flex area perfect for hobbies or a workshop. Step outside to your own private retreat a beautifully landscaped backyard featuring a heated in-ground pool with updated liner (2021), raised stone garden with sitting ledge, storage shed, and a large patio with decorative privacy screens and gas BBQ hook-up for easy outdoor entertaining. Additional features and updates include some freshly painted rooms, some windows (2019), the roof, and inside plus side-yard access from the garage. Enjoy family living and entertaining in this Tyandaga home! (id:60626)
Keller Williams Edge Realty
4456 209a Street
Langley, British Columbia
Tucked away on a quiet cul-de-sac, this 2-level, 4-bedroom + office home offers the ideal setting for family living. Kids can safely play out front, while the fully fenced backyard is perfect for pets and summer BBQs. Inside, a spacious family room with cozy gas fireplace flows into a chef-inspired oak kitchen featuring a large island, walk-in pantry, gas range, and built-in oven. Upstairs, you'll find four well-sized bedrooms, including a primary suite with a spa-like ensuite and walk-in closet. With solid maple hardwood and durable ceramic tile throughout, this home is built to last. Upgrades include air conditioning & new PEX plumbing. There's also a bonus 280 sq ft. 3rd bay in the garage! All this in one of Langley's most desirable neighbourhoods, and close to schools and parks! (id:60626)
RE/MAX Treeland Realty
54 Bayview Drive
Hackett's Cove, Nova Scotia
Bayview - A Rare Jewel on the Nova Scotia Coastline. Discover one of Nova Scotias most captivating oceanfront homes, where timeless charm meets modern elegance. Perfectly positioned with coveted south facing views and unrivalled sunsets. Bayview offers a serene, retreat like setting just moments from urban convenience. The west wing boasts a dramatic open concept design, its walls of glass framing panoramic vistas of St Margarets Bay. A soaring vaulted ceiling crowns the living room , anchored by a grand stone fireplace, while the gourmet kitchen- finished with granite countertops flows seamlessly to the adjoining entertainment lounge. An elegant dinigroom and sun soaked sunroom open onto an expansive wrap around oceanview deck, creating the ultimate setting for hosting or simply indulging in the rhythm of the tides.. The main floor primary suite offers its own private balcony, breathtaking views and a spa inspired ensuite with heated floors. the walkout lower level has been thoughtfully updated, featuring a stylish kitchenette, bar two additional bedroom, two bathrooms, an office, laundry centre, workshop a a cozy fireplace, plus a private covered deck with an oceanfront bar and hot tub. The east wing is home to a private two level, two bedroom suite with its own deck, where you can watch eagles soar, ospreys hunt and lobster boats colour the cove. For boating enthusiasts, Bayview delivers deep water anchorage, three moorings, a large dock, boathouse and exceptional fishing. Paddle your kayak to hidden beaches and nearby islands or explore the lush grounds, complete with a charming potting shed, rock gardens and raised beds. This move in ready property is only minutes from dining, a marina and the youth club, with hiking trails, Peggy's Cove and Halifax within easy Reach. Bayview isn't just a home - it's a lifestyle! Experience the very best of seaside living in Nova Scotia (id:60626)
Verve Realty Group
3855 Hideaway Lane
Frontenac, Ontario
Welcome to 3855 Hideaway Lane, where privacy, luxury and nature abide. Drive through the treed 5.7 acre peninsula via a private laneway with water visible on both sides. This dream lakeside oasis boasts 2800' of waterfront on the historic Rideau Canal at Dog Lake. 360 degree breathtaking water views from every window in this Marine Dusk vinyl sided 4 year new custom built home, boasting 17' ceilings in the 'Great Room', which is overlooked by the Media Room on the second floor. An efficient centrally placed WETT certified woodstove sets the atmosphere as you break the evening chill. From the grand entrance you enter the open concept kitchen adorned with a granite island. Gunsmoke oak hardwood flooring throughout. With an energy efficient heat pump/AC, this meticulously built 2100 square foot home was built on an ICF foundation and has a heated, dry crawl space. It boasts three bedrooms, two on the ground level and one upstairs. The westerly facing bedroom, located steps from the water, has a private entrance suitable for an in-law suite or bed and breakfast accommodation. The main floor laundry leads to the attached double car garage with an unfinished loft accessible by staircase and is suitable for storage or a man-cave. On the second floor adjacent to the Media Room you find the master bedroom with an all season glassed in sunroom overlooking the lake. This spacious bedroom has a walk in closet and an ensuite. As if this luxurious retreat isn't enough, 150 meters from the house you will find a renovated bunkie with electricity, woodstove, running water and a composting toilet on a granite outcropping overlooking Milburn Bay. Presently used as an Airbnb, the cabin is a favourite for repeat guests who love the privacy, canoeing, fishing and unparalleled views. A 25 minute drive to Kingston, 8 minutes from a public beach (Gilmour Point) and two public boat launches in the immediate vicinity, book your viewing today! (id:60626)
RE/MAX Finest Realty Inc.
2105 Agincourt Crescent
Burlington, Ontario
Location Location! Welcome to this charming 4-bedroom, 2.5-bathroom detached home in the sought-after Tyandaga neighbourhood, just steps from Tyandaga Golf Course and Tennis Club. This 2-storey home is filled with character and warmth. The inviting curb appeal begins with a double garage, an interlock driveway for four vehicles, and a welcoming front garden with a flagstone walkway leading to the double-door entrance. Inside, the living room boasts a wood-burning fireplace and an elegant cove ceiling, which continues into the formal dining room, while hardwood floors are found throughout most of the main and upper levels. The eat-in kitchen features a reclaimed brick cooking alcove with stovetop and wall oven. A cozy family room showcases wood beams, built-in bookcases, a striking stone wall with copper canopy surrounding the second wood-burning fireplace, a wet bar, and a walkout to the patio. A spacious main floor laundry room offers convenience with access to the backyard. Upstairs, you’ll find four well-sized bedrooms, a double-door hallway closet, and an updated 5-piece bathroom with a double sink vanity. The finished basement expands the living space with a recreation room, full bathroom, lots of storage, and a versatile flex area perfect for hobbies or a workshop. Step outside to your own private retreat — a beautifully landscaped backyard featuring a heated in-ground pool with updated liner (2021), raised stone garden with sitting ledge, storage shed, and a large patio with decorative privacy screens and gas BBQ hook-up for easy outdoor entertaining. Additional features and updates include some freshly painted rooms, some windows (2019), the roof, and inside plus side-yard access from the garage. Enjoy family living and entertaining in this Tyandaga home! (id:60626)
Keller Williams Edge Realty
Lot 38 Fallingbrook Crescent
London South, Ontario
You're not just buying a home. You're designing one and you should do it with a builder that builds differently.At Halcyon Homes in Heath Woods, you're not boxed into a blueprint or bound to a builders standard vision. You lead. They build. Too many buyers fall for the price on paper, only to be surprised later by costly upgrades, design limitations, and process confusion. Thats not how Halcyon works. With Halcyon, you'll experience a premium design-build process that puts your ideas first supported by a builder known for quality, transparency, and customer-first thinking. The model you see is just the beginning. From layout to lighting, you call the shots with expert guidance along the way. This is your chance to build a better home in one of the regions most desirable new communities. Premium lots. Personalized design. Long-term value. Arvada model in Essential collection shown. Lot 3850x152ft, extra deep and backs onto Trees. Only a few opportunities remain in Heath Woods. (id:60626)
Prime Real Estate Brokerage
473 Ridgefield Dr
Parksville, British Columbia
Visit REALTOR® website for additional information. Stunning 3 bed, 3 bath Craftsman in Parksville’ s Cedar Ridge Estates with southwest views of Mount Arrowsmith and ALR lands. Built in 2017 by John Carey, this 2,087 sq. ft. home showcases vaulted ceilings, transom windows, stained glass, upgraded Mirage maple floors, California shutters, Kichler Evie lighting, and Riobel fixtures. The chef’ s kitchen features quartz counters, two-tone cabinetry, walk-in pantry, and Frigidaire dual fuel range. The open layout flows to a private southwest patio with gas BBQ hookup. The main floor offers a serene primary suite with spa-like ensuite, a second bedroom, full bath, and laundry. Upstairs, a bright bonus room with skylight, full bath, Murphy bed, and peekaboo ocean views. Extras: heat pump with gas furnace backup, on-demand hot water, irrigation, Wi-Fi thermostat, wired alarm, and Ring camera. A true must-see! (id:60626)
Pg Direct Realty Ltd.
63 15988 32 Avenue
Surrey, British Columbia
Welcome to Blu Living. Stunning 3-Level FULLY DETACHED HOME in a TOWNHOUSE setting, located in a Prime Location! This spacious 5 Bdrs, 3.5 Bth home offers the perfect blend of comfort & functionality. Featuring a thoughtfully designed layout, the bright main level features rich hardwood floors, a modern kitchen with quartz countertops, stainless steel appliances, & a Walk-In Pantry, perfect for everyday living & entertaining. Upstairs, the primary suite includes a spa-inspired ensuite with a jetted soaker tub and separate glass shower, creating a private retreat. The lower level offers a self-contained in-law suite complete with its own kitchen, laundry, & separate entrance, providing flexible living options for family, guests, or potential rental income. Don't miss your chance to own this unique & versatile Property! (id:60626)
Homelife Benchmark Realty Corp.
2056 38 Smithe Street
Vancouver, British Columbia
Introducing the ultimate Yaletown penthouse at One Pacific - an exceptional south-facing 2 bed, 2 bath home offering refined urban living. This rare offering includes 2 parking stalls, including the only private garage in the building with 100-amp service, plus 3 storage lockers. Inside, enjoy air conditioning, powered blinds, a custom fireplace, and home automation throughout. The layout is thoughtfully designed with separated bedrooms, ideal for privacy or guests. The open-concept living space is flooded with natural light and flows seamlessly to a gourmet kitchen. Residents enjoy a spectacular outdoor pool with cabanas, concierge, and access to The Arc's premium amenities. Steps to the Seawall, Parq Casino, and Stadium District. (id:60626)
Prompton Real Estate Services Inc.
15 10800 No. 5 Road
Richmond, British Columbia
Rarely find meticulously cared like new,sunny south facing, morden Townhouse with 1b 1 full bath mortgage-helper with separate entrance. This 3-bedroom 4 baths A/C townhome comes with a side-by-side two car garage, super high 20ft ceiling in the master bedroom and a 498sft spacious balcony facing the 12-acre natural park with serene water features and scenic trails. Bright with sunlight all day and 3 of the 4 bathroom and EVEN the laundry room with window. Walk to Ironwood Plaza and Coppersmith Mall, or drive minutes to the Riverport entertainment complex. Explore farmers' markets along Steveston Highway . Words can't fully describe it - you have to see it for yourself." NOTE: **The sqft listed by BC Assessment is inaccurate. (id:60626)
Laboutique Realty
22411 Cochrane Drive
Richmond, British Columbia
Welcome to this exceptional, move-in ready family home, meticulously maintained and offering 5 spacious bedrooms and 3 bathrooms, all situated on a large 4790 square ft lot with a private, expansive backyard-perfect for family gatherings or relaxing in peace! Built by the renowned Park Lane Homes, this home boasts an unbeatable location just steps from McLean Park, Hamilton Elementary, Hamilton Community Centre, and public transit. You'll love the convenience of being close to Queensborough Landing, Kirin Restaurant, Walmart, and Hwy 91. With top-rated schools like Hamilton Elementary and Matthew McNair Secondary in the catchment area, this home truly has it all. Don´t let this opportunity slip by-contact us today to schedule your private showing! (id:60626)
Homeland Realty





