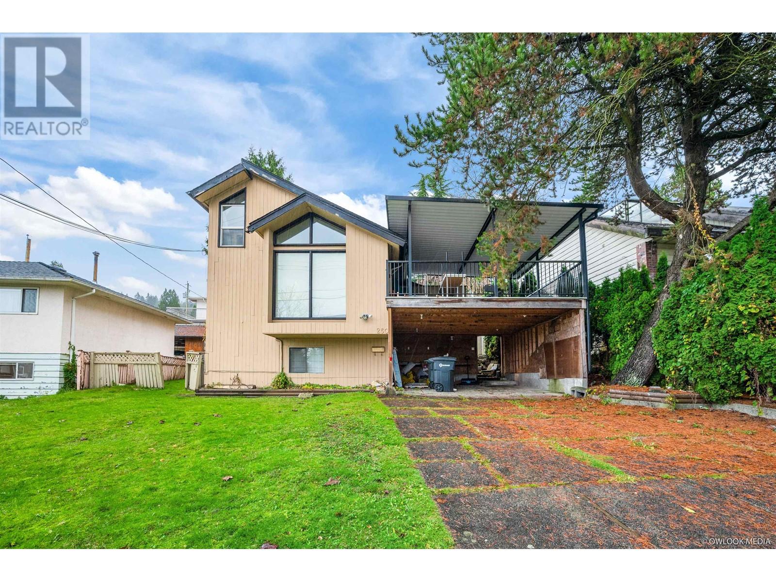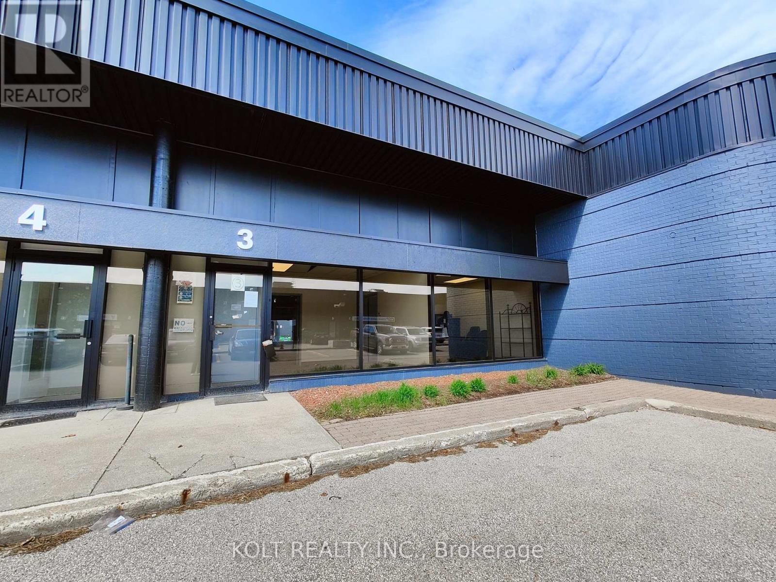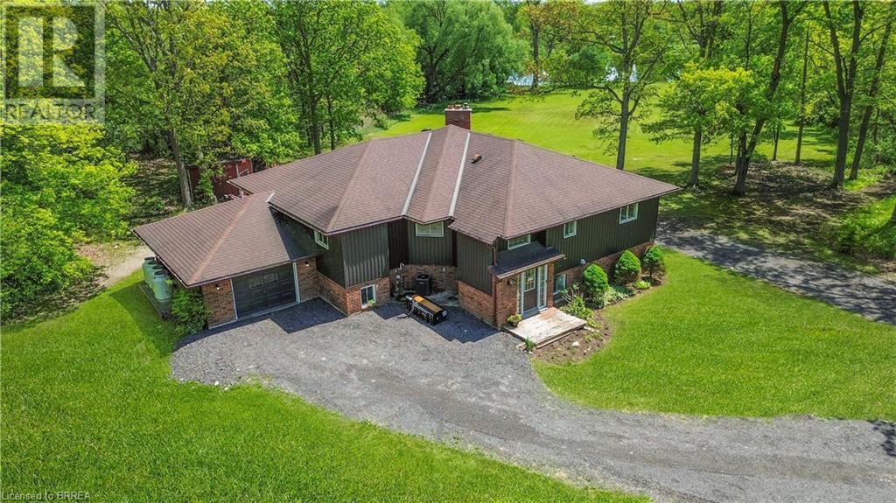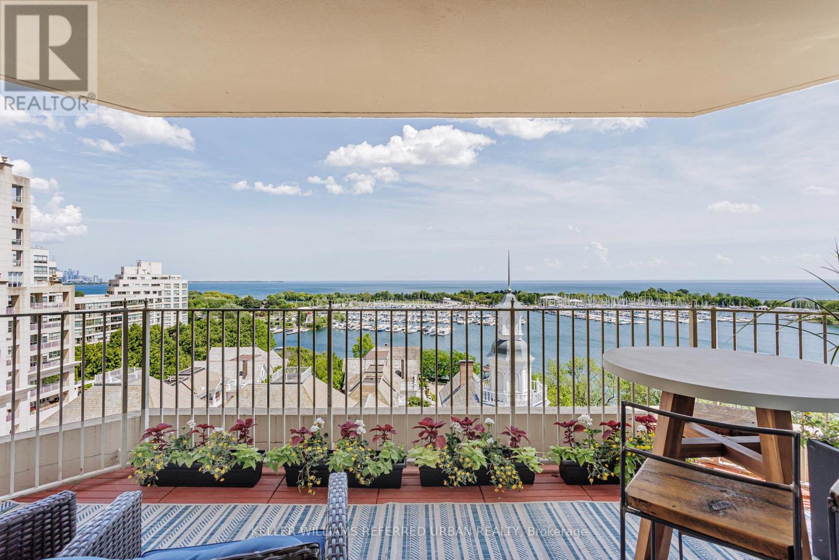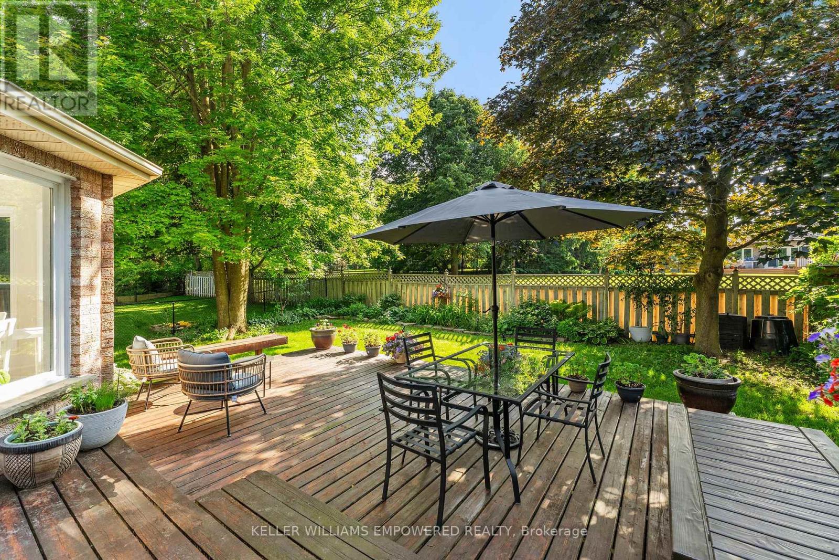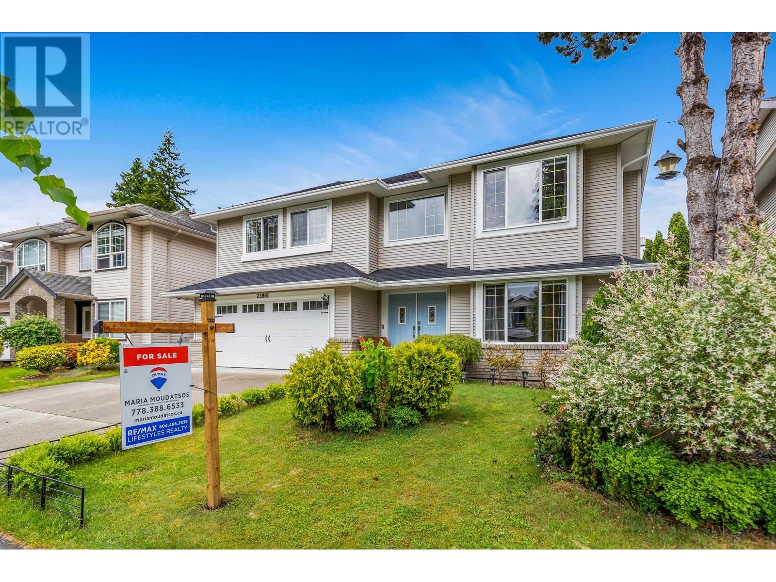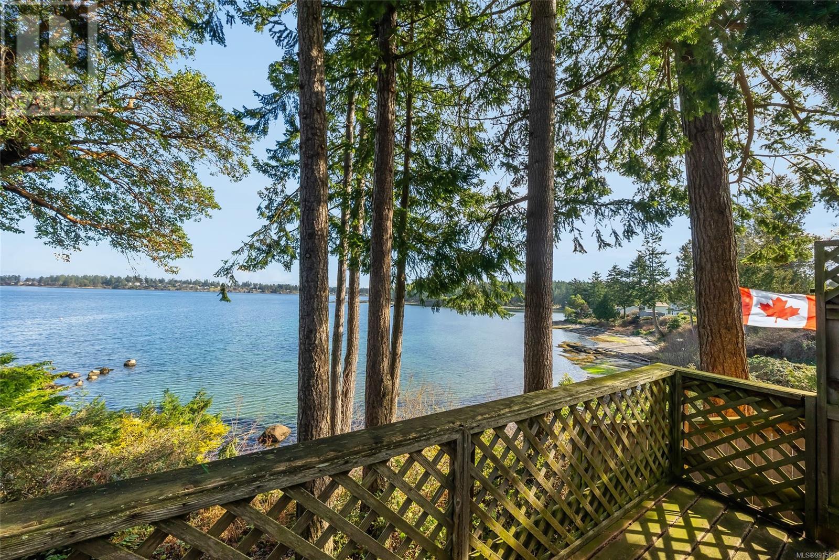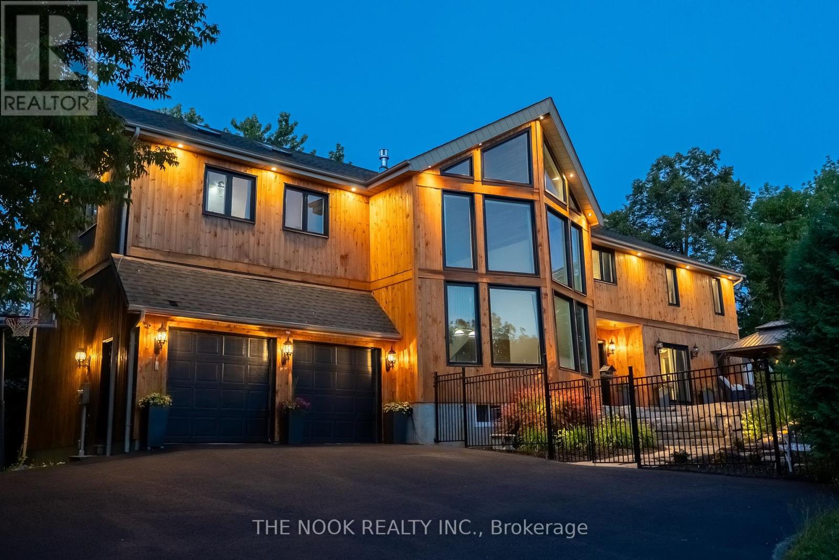250 Duthie Avenue
Burnaby, British Columbia
Rare investment opportunity in North Burnaby Westridge! This 5,400 sq. ft. lot is zoned R1 Small-Scale Multi-Unit Housing (SSMUH), allowing up to 6 residential units, offering incredible development potential. Situated in a central yet quiet location, close to shopping centers and SFU, this well-maintained home features 7 bedrooms and 5 bathrooms, including a separate suite as a mortgage helper. Perfect for investors or families looking for both rental income and long-term appreciation. Located in the highly sought-after Westridge Elementary and Burnaby North Secondary School catchment, making it ideal for families. With zoning changes opening up significant redevelopment opportunities, this property is a must-see for savvy buyers-don´t miss out! (id:60626)
RE/MAX Masters Realty
RE/MAX Crest Realty
7375 Lakefront Dr
Lake Cowichan, British Columbia
Stunning 2021 custom-built home in Woodland Shores at Lake Cowichan, Vancouver Island’s 2nd largest lake! Perched on a beautifully landscaped corner lot, this residence offers 360° lake & mountain views, exposed beams, engineered hardwood, Fisher & Paykel appliances, and over $100K in custom cabinetry. The main level features 2 beds/2 baths, including a spa-inspired primary suite with rain shower, abundant storage, and a large walk-in closet. Natural light streams through a custom light tunnel and sun dome. The lower level includes 1 bed/1 bath, roughed-in kitchenette for suite potential, and a large crawl space storage area. Outdoor living shines with meticulous landscaping, recessed irrigation lines, integrated landscape lighting, BBQ + fire pit hookups, and more. A double garage plus 3-bay workshop with bath, 12’ RV door, 10” slab ready for a car lift, and ample boat or RV storage make this property truly exceptional. Steps to marina, trails, parks & water sports, minutes from town! (id:60626)
Sutton Group-West Coast Realty (Dunc)
2220 Spruce Street
Vancouver, British Columbia
Gorgeous renovated 3 bedroom + media-rec room/office townhouse. Private, bright end unit with South, East & north exposure. Excellent 3 level plan provides great separation for a busy family or working from home. Bedrooms & media/rec room are privately situated below the open plan sky lit top floor featuring a sunny kitchen, spacious dining & x-large living room with panoramic mountain & city views. Double glass sliders extends the living area onto the wonderful view deck. Own front door, direct street level split entry provides convenient entry & exit, perfect for teens or visiting clients. House-like with loads of storage. Central & convenient to transit, Granville Island, False Creek's Charleson Park, Broadway shops, restaurants, 4 blks to new subway station. OPEN Sun/Sept 7, 2-4 pm. (id:60626)
Oakwyn Realty Ltd.
3 - 445 Milner Avenue
Toronto, Ontario
Welcome to the Milner Business Park, featuring this Prime Industrial unit offering 3,102 sq. ft. with 16' clear height, & 1 Truck-level Loading Dock. Ideal for end users or investors. Great location in high demand industrial area and offering quick access to Hwy 401, a key benefit for logistics and transport-oriented businesses. Flexible E0.6 zoning can accommodate a wide range of industrial uses. The property's three access points help streamline entry and exit, with ample parking spaces for your staff & clients. Vendor can provide turnkey buildouts & renovations, and the space is easily adaptable to your needs. This industrial unit is a smart choice for operational efficiency and investment potential. Industrial Condo Unit #28, Municipal Address Unit 3 - 445 Milner Ave. (id:60626)
Kolt Realty Inc.
245 Hardy Road
Brantford, Ontario
Experience luxury living on the banks of the Grand River at 245 Hardy Road! This beautifully renovated raised bungalow offers over 3,000 sq ft of sun-drenched living space with panoramic river views and unmatched serenity. Every inch of this home has been thoughtfully updated to blend modern comfort with natural beauty. Step inside to discover brand-new luxury vinyl plank flooring, fresh designer paint, and contemporary lighting throughout. The stunning custom kitchen is the heart of the home, featuring stone countertops, sleek cabinetry, and a layout perfect for entertaining. The main level offers an airy open-concept design, 3 spacious bedrooms, and 2 beautifully appointed bathrooms — including a serene primary suite with private ensuite. Outside, the charm continues with a wraparound porch where you can relax and watch wildlife roam along the riverbanks — deer, turkeys, and endless scenic beauty just steps from your door. The fully finished walkout basement is a home in itself, boasting a second kitchen, 2 full bathrooms, a fourth bedroom with a massive walk-in closet, and endless space for multigenerational living, guests, or your dream entertainment zone. Located near extensive nature trails and river access, this property is a rare combination of comfort, style, and outdoor lifestyle. Whether you’re hosting, relaxing, or exploring — 245 Hardy Road is your private Grand River retreat. (id:60626)
Real Broker Ontario Ltd
902 - 2285 Lake Shore Boulevard W
Toronto, Ontario
Living at Grand Harbour is to enter into a European vacation-like state of being, it's like recharging your soul with a high end resort style feel and a tranquil quality of life you didn't know existed this close to Toronto. Over 1630 square feet of truly luxurious living + an incredible 117 square foot terrace: unit 902 is one of the most sought after units in the entire Grand Harbour Condos community. This one of a kind 2 bedroom + den has been extensively renovated, reconfigured, and features top of the line finishes and expansive sun filled rooms throughout, and includes; top of the line chef's kitchen with massive quartz top centre island, custom sun shades, hardwood floors, top tier appliances and stunning unobstructed views +++. Rarely do we see a living space that feels so special, and if you've been hunting for your next condo, your newest executive suite, or a pied a terre for weekends away from the grind this is precisely what you've been yearning for. Grand Harbour condos is situated on some of the most prime real estate in Mimico, just steps from the Marina and Humber Bay park, with a seemingly exclusive waterfront boardwalk connecting to all of the trails along the lake. Whether you're strolling through the meticulously landscaped and maintained grounds, or taking advantage of the seemingly endless amenities; it's conceivable that you would almost never have to leave the property, and trust us when we tell you that you likely won't want to... but, if you do, you have the Gardner, ample grocery stores, coffee shops, fitness facilities, waterfront trails and parks, dog parks, lake & boat launch access, and restaurants all within walking distance. This might be a once in a lifetime opportunity, prepare to fall in love. (id:60626)
Keller Williams Referred Urban Realty
61 Gilbank Drive
Aurora, Ontario
Welcome to this gorgeous family home nestled in the desirable Aurora Heights community. Perfectly located within walking distance to the Aurora Community Centre and just minutes from top-rated schools, shopping, and entertainment. This warm and inviting home features hardwood flooring, pot lights, crown moulding, and an open-concept design ideal for both everyday living and entertaining. Large windows throughout offer beautiful views of the treed surroundings, filling the space with natural light. The spacious kitchen is perfect for hosting, with direct access to the rear deck and adjacent family room. The family room exudes charm with a cozy gas fireplace with a floor-to-ceiling brick surround. The convenient main floor laundry room includes a side entrance and plenty of storage space. Upstairs, the large primary bedroom offers hardwood flooring, a custom floor-to-ceiling closet organizer, and a private three-piece ensuite with oversized porcelain tile flooring, a vanity with a stone countertop and a glass-enclosed shower. The additional bedrooms are generously sized perfect for a growing family. The fully finished lower level is made for entertaining, featuring a spacious recreation room with another brick-surround fireplace, a dedicated home office and an exercise room complete with laminate flooring and built-in speakers. Step outside to a private backyard oasis framed by mature trees and lush landscaping. This fully fenced yard includes a multi-level deck ideal for summer barbecues, relaxing in the sun, or entertaining guests. Enjoy garden beds filled with vibrant annuals and perennials that enhance the natural beauty of this space. Conveniently located near prestigious schools including St. Andrews College and St. Annes School, this home truly offers the best of family living in Aurora. (id:60626)
Keller Williams Empowered Realty
11 Fieldway Court
Melancthon, Ontario
Client RemarksStunning Custom Built Home Situated On 2.5 Acres Of Complete Privacy. Welcome To 11 Fieldway Court. Located In An Estate Subdivision In The Hamlet Of Hornings Mills. Just A 30 Minute Drive To Orangeville And 30 Minutes To Alliston, This Home Is Centrally Located. Enter Through The Private Gate And Drive Up The Driveway With Tall trees Creating An Archway To The Home. Pass By The Dedicated RV Parking Pad With Electrical And Water Built In. You Will Be In Awe As You Pull Up To The Beautiful Home That Surrounds You With A View Of The Large Pond. This Open Concept Home Has Too Many Upgrades To Mention, However A Few Highlights Include 20ft. Soaring Ceilings, Floor To Ceiling Omni Stone Fireplace ($35k) Offers A Centre Point Of The Main Living area And Heats The Entire Home, Without The Use Of The Propane System. Enjoy A Sip Of Wine On Your Enclosed Muskoka Room, The Open Concept Includes Family Room, Dining Room, Top Of The Line Kitchen With Quartz Counters And Raised Breakfast Bar Seating Four.. Enjoy Bungalow Style Living With A Master Bedroom On The Main Along With A Spa-Like Ensuite. 2nd Bedroom Also On The Main Floor. Upstairs Includes Flex Area And Two More Bedrooms With Potlites (Turned Into One, But Can Be Turned Back. And 3 Pc. Bath. Finished Basement With Tall Ceilings Offers Room For Growth And Potential For In-law Suite. This Large Elegant Home Never Ends. Please See Virtual Tour And Photos To Truly Appreciate This Master Piece, Then Drop By And View Perfection. (id:60626)
Get Sold Realty Inc.
23881 114a Avenue
Maple Ridge, British Columbia
Immaculately updated home showcasing extensive renovations from 2022-2025, offering modern comfort, style, and rental income of $2,150/month (suite on month-to-month). Enjoy peace of mind with a new roof, gutters, and exterior paint, plus a gorgeous Omega-Deck flake system sundeck with a sleek glass cover. Inside, discover a refreshed kitchen with quartz countertops, marble tile backsplash, and new appliances, plus designer lighting and plush new stair carpet. The fully renovated basement (2025) boasts stylish cabinetry, quartz counters, updated sinks, window blinds, and a private entrance. New EV-ready garage, lighting, and re-piping to PEX. A true turnkey property with income potential! open house June 7th 12-2 (id:60626)
RE/MAX Lifestyles Realty
1622 Brunt Rd
Nanoose Bay, British Columbia
Rare Nanoose Bay Walk-On-Waterfront overlooking Wall Beach! Perched mid-bank with a short path to the beach, enjoy swimming, kayaking, sunrises, wildlife and make lasting memories for generations to come. This lovely home features 3 beds and 2 baths, gorgeous Ocean Views of the Strait of Georgia, wraparound deck perfect for large gatherings and all the coziness you'd expect in a Canadiana-style Cottage complete with wood burning fireplace. The basement offers a workshop space, lots of storage and potential to expand the home if so desired. Owned by the same family since the 1990's, this Special Property sits on a 0.35 acre private lot that is perfect for Weekend Getaways, an investment ''buy and hold'' or as your canvas for building Brand New. Madrona is one of the finest Waterfront Communities on Vancouver Island offering a farm-to-table lifestyle, access to trails, boating, restaurants. Parksville is 10 minutes and North Nanaimo 20 minutes by car. Come for a Visit, Stay for a Lifetime. (id:60626)
Royal LePage Parksville-Qualicum Beach Realty (Pk)
345 Bessborough Drive Sw
Calgary, Alberta
Welcome to this exquisitely crafted residence by Homes By Us, where timeless design meets modern luxury. Located in the highly sought-after community of Currie Barracks, this home presents a rare opportunity to invest in both elevated living and smart financial planning featuring a fully legal carriage suite above the garage which is ideal for rental income, multigenerational living, or a private guest retreat. Inside, every detail has been thoughtfully curated. The gourmet kitchen is a chef’s dream, anchored by striking Dekton countertops and full-height backsplash, combining refined aesthetics with superior durability. The powder room exudes contemporary elegance with a bold apron sink and wall-mounted toilet, creating a sleek, minimalist look. Full height glass walls accent the den on the main floor as well as the fitness space in the basement, allowing natural light to flow while maintaining separation and style. Upstairs, you’ll find three generous sized bedrooms, including a sophisticated primary suite designed for relaxation and function. The fully developed basement expands your living options with an additional bedroom—perfect for guests or a home office. This home is complete with full landscaping and fencing, offering a private outdoor space without maintenance. Enjoy more time living in this vibrant area by stepping outside your door and into one of Calgary’s most walkable, park-filled communities. Whether it’s a stroll through nearby green spaces, a visit to local cafés, or a quick commute downtown, Currie offers urban living at its finest. This is more than just a home—it’s a lifestyle investment, combining architectural excellence, income potential, and everyday ease. Don’t miss your chance to make it yours! (id:60626)
First Place Realty
27 Pine Street
Scugog, Ontario
Welcome to 27 Pine Street - a dreamy home by the lake with room for everyone! Nestled in the sought-after lakeside community of Caesarea, this exceptional home is just minutes from Port Perry & a short drive to Hwy 407, ideal for those who want a slower pace without sacrificing amenities. Boasting nearly 5000 sqft of finished living space, this home is perfect for large, blended, or multigenerational families. Inside, be captivated by soaring vaulted ceilings on both the main & upper levels w striking architectural details & a layout designed for everyday comfort & effortless entertaining. The main floor features a spacious home office (or potential 6th bedroom), laundry room & a bright & airy eat-in kitchen w island, gas range & ample storage space, perfect for family gatherings. The dining & living rooms off the kitchen provide inviting spaces for relaxing or gathering with guests. Make your way to the impressive great room, with its vaulted ceilings, professional pool table & custom wet bar, this space is perfect for entertaining. Upstairs, find an additional family room with cozy gas fireplace, offering the perfect spot for casual hangouts w friends. In addition, find 4 generous bedrooms, including the primary w a spa-like ensuite with a soaker tub & oversized w/i shower. The finished basement expands your living space further w a built in projector/home theatre, 3-piece bathroom, spacious bedroom & plenty of storage. Outside, the lush, landscaped backyard features a sparkling pool, tranquil waterfall, fire pit, & stunning sunset views over Lake Scugog. With lake access steps away, this is a dream location for boaters & water enthusiasts! Located in a community known for its charm and lakeside lifestyle, this home truly offers the best of both worlds! This is an extraordinary opportunity to live, work, and play by the lake blending peaceful, scenic living with the modern comforts close at hand. Don't miss your chance to own this one-of-a-kind property! (id:60626)
The Nook Realty Inc.

