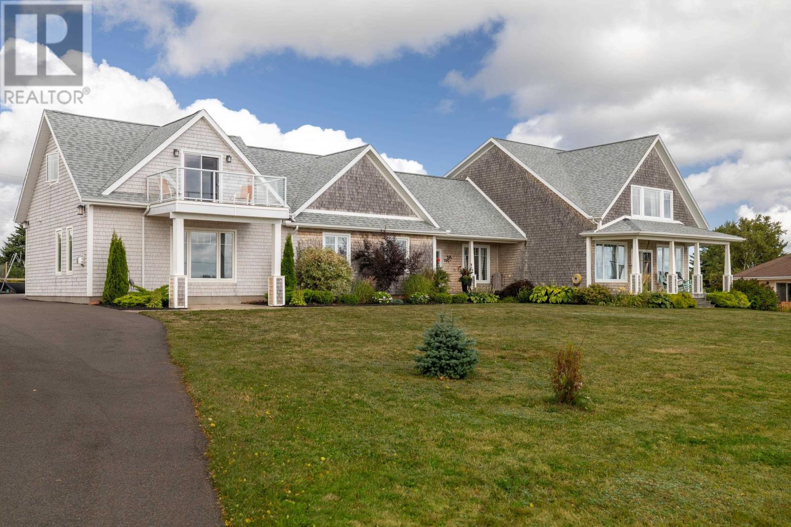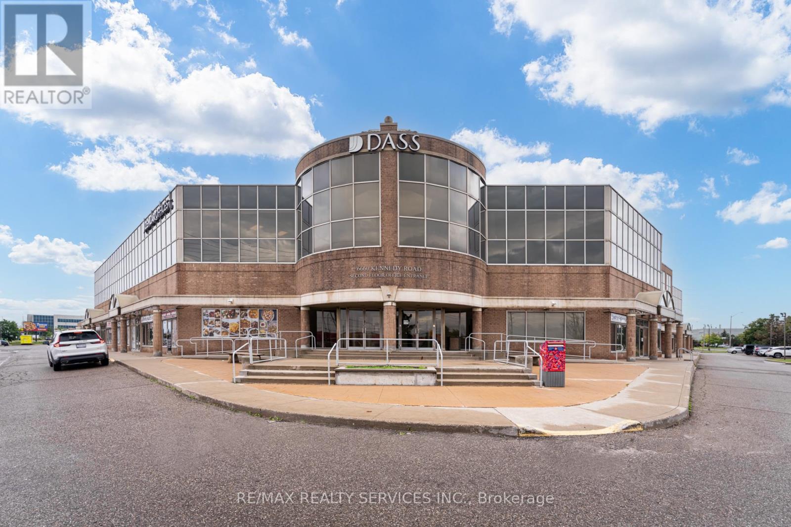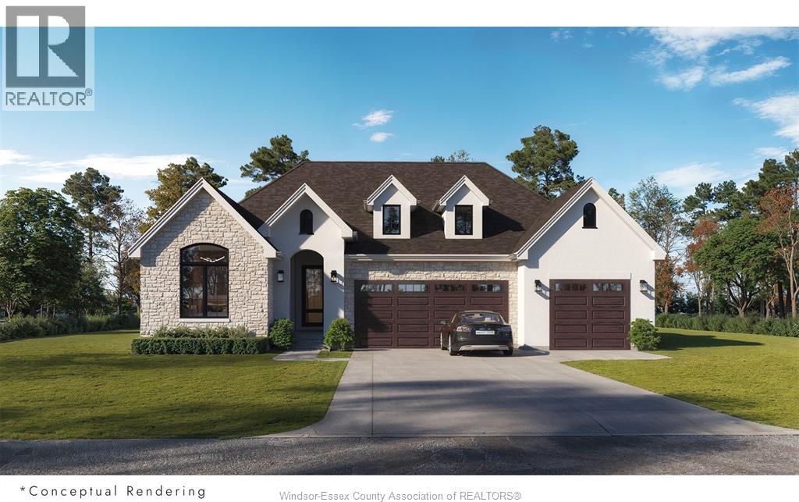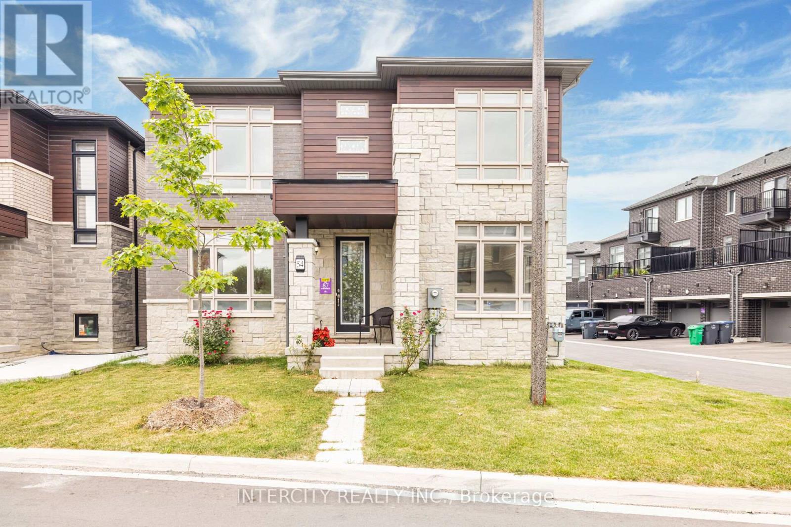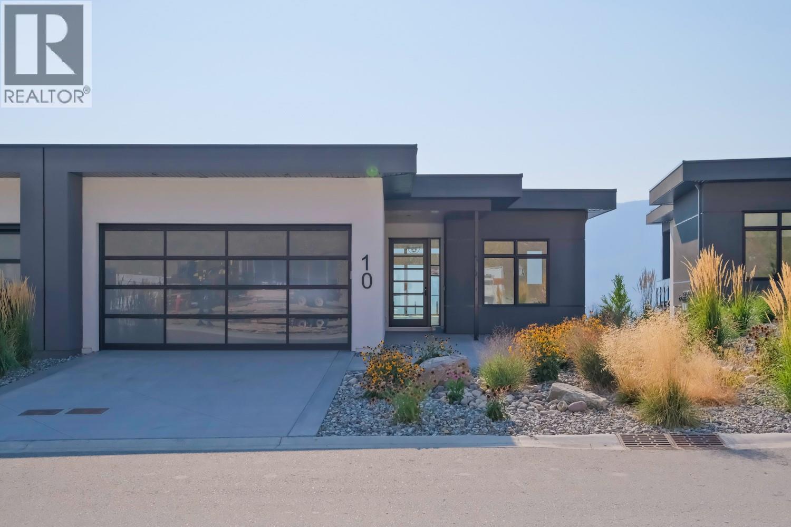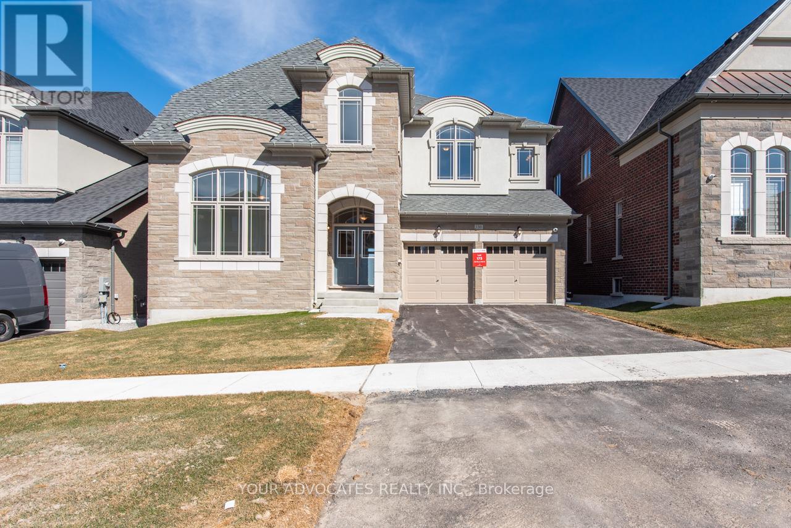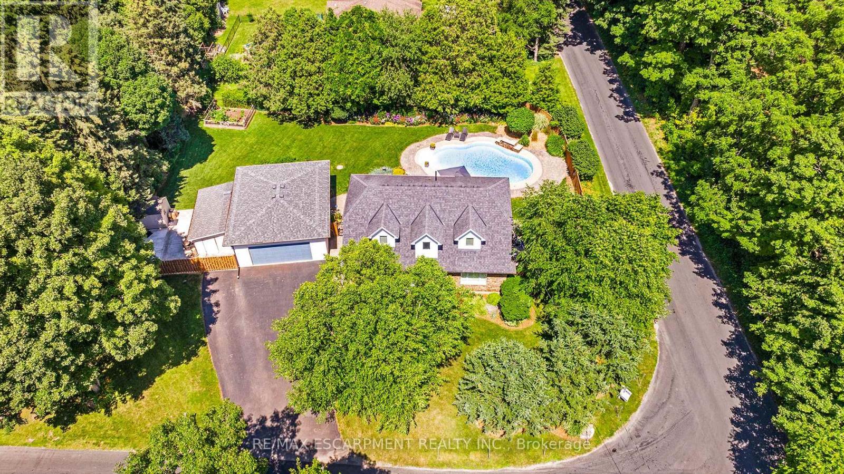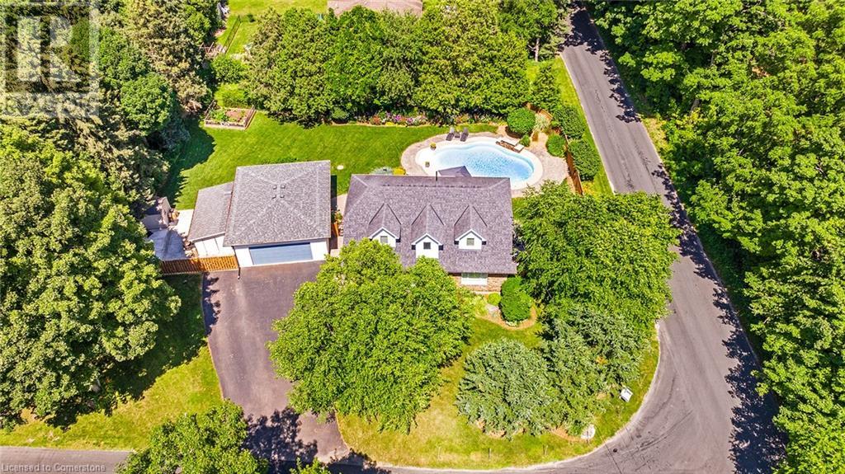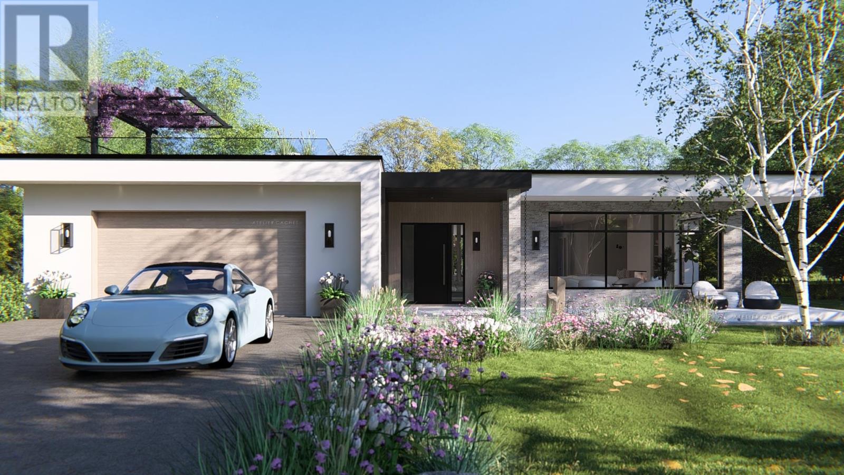450 Brisdale Drive
Brampton, Ontario
Majestic home in high demand Northwest Brampton! Double car garage and double door entry.10-foot ceilings & hardwood floors on main level boasting spacious Living room, Family room with fireplace, Huge Den/office - perfect blend of luxury and comfort. Large windows throughout provide a glorious ambience. Gourmet kitchen with quartz countertops, huge island, is perfect for entertaining and walkout to deck. Second floor features 9 ft ceilings and 4 bedrooms. Spacious primary bedroom with a 5-piece en-suite and a walk-in closet, second bedroom has its own en-suite and walk out to its own little balcony & 2 additional good sized bedrooms with Jack and Jill washroom.Convenient 2nd floor laundry and Central Vac. Huge Legally finished by the builder W/O basement with separate entrance , boasts of a huge rec room with a wet bar, 1spacious Bedroom and a 4 pc washroom great potential for extra income or a in-law suite. Thousands spent on Stamped concrete walkway to backyard with beautiful stamped concrete Patio to enjoy the outdoors. Park/ playground across the street, new public school being built, conveniently located near groceries , public transit and much more ! (id:60626)
Coldwell Banker Dream City Realty
28 Cosmo Court
Brampton, Ontario
Welcome to 28 Cosmo Crt, an elegant haven in the prestigious Vales of Castlemore, set peacefully beside Maggie Pond. This rare offering boasts a triple car garage, 4+3 bedrooms, 5 baths, and 3 kitchens, designed to blend luxury living with income potential. The main floor features 9-ft ceilings, pot lights, formal living/dining, office, powder room, and a chefs kitchen with quartz counters, striking backsplash, S/S appliances, expansive island, and sunlit breakfast nook overlooking the pond. A cozy family room with a fireplace completes the space. Upstairs, the tranquil primary retreat offers a spa-inspired 5-pc ensuite and custom walk-in closet, while additional bedrooms share a 3-pc bath. The finished basement offers two fully self-contained 2-bed units with separate entrances, each featuring its own living, kitchen, and 3-pc bath perfect for extended family or rental income. Elevated finishes include wide-plank hardwood, large porcelain tiles, and upgraded energy-efficient windows beneath a durable metal roof. Outdoors, enjoy a spacious backyard and serene pond views, perfect for summer gatherings. The third garage is currently used as a formal dining room, offering versatility and the option to easily reconvert it to a garage. A true blend of elegance, comfort & opportunity! (id:60626)
Upstate Realty Inc.
121 Grand Pere Point Road
Rustico, Prince Edward Island
Experience luxury waterfront living with this exceptional estate in Rustico, Prince Edward Island. Offering over 5,500 sq. ft. of finished space, this rare property is only 17 minutes from Charlottetown and minutes from PEI's finest beaches, golf courses, dining and amenities. The main home spans approx. 4,500 sq. ft. and blends comfort and style with three spacious bedrooms, a versatile guest/fourth bedroom, and a private office. The chef?s kitchen features a 48" propane stove, full fridge/freezer, and walk-in pantry, while the dining area and living room capture stunning panoramic water views. A propane fireplace, geothermal heating, and heated basement floors add to the home's warmth and efficiency. Entertainment options include a private theatre, home gym, and unique touches like the custom built Ravenwood Slide, a kid's secret room, and a landscaped backyard with fire pit and basketball court. The primary suite offers a spa-like ensuite and a private deck for sunrise or sunset views. Attached is a 1,500 sq. ft. ICF-built in-law suite with separate entrance and utilities. This two-bedroom space includes a custom accessible bathroom, heated floors, propane fireplace, triple-pane windows, laundry, pantry, and its own well, perfect for extended family, rental income, or Airbnb. The property also features a 950 sq. ft. three-car garage with an unfinished bonus room above, ready for a guest suite, studio, or workshop. The garage is also equipped with a 11kw solar panel system for added energy efficiency. Located in one of PEI's most desirable coastal communities, this estate offers a rare blend of privacy, elegance, and convenience. Whether you seek a family compound, an income-generating property, or a peaceful waterfront escape, this Rustico retreat delivers timeless luxury and endless opportunity. (id:60626)
RE/MAX Charlottetown Realty
#9 - 6660 Kennedy Road
Mississauga, Ontario
Commercial / Industrial condo unit for sale. Prime Mississauga corner Location at the intersection of Kennedy & Courtney park. Maximum Exposure on busy street; Close to HWY 410, 401 & 407! Early occupancy available within 30 Days. Drive-in level door available. E2 Zoning allowing for various uses; (Permitted Uses attached), Flexible Deposit structure, Closing scheduled for Q4 2025 (id:60626)
RE/MAX Realty Services Inc.
3580 Oke Drive
Lasalle, Ontario
Welcome to Oke Drive in Villa Oaks Estates, LaSalle's newest and prestigious development. Renowned luxury builder, Wescon Builders, is excited to unveil this unparalleled creation! With much consideration & careful planning, it's our pleasure to bring to you this 4 bdrm/3 bath extravagant Ranch on an Executive lot, featuring an innovative separate main floor In-Law Suite for the multi-generational family. A blend of thoughtful design, sleek lines, and the highest-quality materials & finishes that give it its lavish charm further boasting its captivating appeal. The use of neutral tones and earthy colour pallets makes for a calm and relaxed yet elegant environment. While embracing modern design principles, it exudes a timeless elegance that will transcend trends. It will remain a symbol of luxury and sophistication for years to come. Opt for a completed lower level and maximize your living experience to 6200sf of finished living space. Inquire today for more info, model & lot options. (id:60626)
Keller Williams Lifestyles Realty
54 Moorcroft Place
Brampton, Ontario
Location, Location, Location! Welcome to this beautiful East facing with modern elevation 54 Moorcroft Pl located at one of the most prime locations City Pointe Common in Brampton. Natural light floods every corner of this sun-filled gorgeous bright and spacious detached home approx. 4200 Sq.Ft of living space featuring 4 + 3 bed 5 baths. The main floor offers a den/home office. Separate living & dining area and a cozy family room with a fireplace. Finished legal 3 bedroom basement rented for $2500 with separate laundry. Recently Upgraded chefs delight kitchen with quartz counter top and quartz backsplash, high end stainless steel appliances with 36' gas stove covered under warranty for 5 years. 2 car garage home with wide driveway. Huge master bedroom with sitting area with huge walk-in closet & 5-piece en-suite. Upgraded hardwood floors and porcelain tiles. All spacious bedroom with walk-in closets. Convenient 2nd floor laundry with walk-in linen closet. This beautiful family home is ready for new owner(s) to move in and take advantage of everything it has to offer. (id:60626)
Intercity Realty Inc.
1378 160a Street
Surrey, British Columbia
Welcome Home! This move-in perfect family home in South Meridian is the one you have been waiting for! Immaculate and tastefully updated, with tons of updates including new furnace, hot water tank and 40 year roof just done in 2018, there is nothing to do but move in and enjoy. The gourmet kitchen is perfect for the chef in all of us with stainless appliances, Italian granite counters and custom maple cabinetry. The private yard is a dream, with beautiful cedar sundeck, hot tub, sauna and custom built pergola. Located on a quiet street, just a short walk to South Meridian Elementary with easy highway access. Homes in this lovely neighbourhood are rarely available, book your private viewing today! (id:60626)
Sutton Group-West Coast Realty (Surrey/24)
9201 Okanagan Centre Road W Unit# 10
Lake Country, British Columbia
Nearly $50,000 in upgrades and MOVE-IN READY! 4 bedroom walk-out rancher perched above Okanagan Lake, this exquisite home spans over 3,000 sq. ft. of meticulously designed living space, offering breathtaking lake views from both levels. Thoughtfully crafted with folding patio door that seamlessly blend indoor and outdoor living, premium materials, and high-end integrated Fisher & Paykel appliances, this residence sets a new standard. Enjoy the outdoors with two covered decks and the convenience of an oversized double garage with epoxy floors - perfect for kayaks, bikes, and more. Energy efficient features throughout the home ensure year round comfort and sustainability, complementing its luxurious design. The bright, open layout features soaring ceilings 9' and 11' on the main level and 10' on the lower level, creating a sense of grandeur throughout. With 4 bedrooms, 2.5 bathrooms, and sophisticated finishes, this home is perfect for stylish entertaining or serene relaxation. Situated just minutes from 7+ award winning wineries, it offers lock-and-leave convenience or year round living. Dare to compare! This remarkable home redefines luxury living in Lake Country. (id:60626)
Royal LePage Kelowna
130 Rowe Street
Bradford West Gwillimbury, Ontario
Brand new and never lived in, this stunning detached home in family-friendly Bond Head is the perfect place to grow and thrive. Sitting on a premium walk-out lot, it offers the ideal backyard for kids to play and future entertaining. Inside, you'll find 4 spacious bedrooms each with their own private ensuite! The thoughtfully designed layout features 10' ceilings on the main floor, 9' ceilings on the second level and basement, smooth ceilings, and hardwood flooring throughout. A main floor library makes the perfect home office or study space, and the upgraded kitchen is ready for family meals and special moments. Central vacuum included. A rare opportunity to own a brand new family home in a growing, welcoming community. (id:60626)
Your Advocates Realty Inc.
6487 Panton Street
Burlington, Ontario
Welcome to your dream retreat, a private oasis on nearly half an acre in the charming and sought-after community of Killbride. Set on an expansive, beautifully landscaped lot, this 4-bedroom, 3-bathroom home offers the perfect blend of privacy, comfort, and functionality, ideal for families, multigenerational living, or anyone seeking a peaceful escape. From the moment you arrive, you'll be captivated by the mature trees, lush gardens, and impeccable stonework that frame this exceptional property. Step inside to a bright and airy main floor, featuring a welcoming entryway that opens into a stylish dining area and a well-appointed kitchen, complete with stainless steel appliances, breakfast bar, and walkout access to the backyard. Your private outdoor oasis awaits, perfect for entertaining or relaxing, with a stunning in-ground pool, professionally designed hardscaping, and peaceful garden views. Inside, unwind in the cozy family room with a gas fireplace, and enjoy the flexibility of a main-floor bedroom and a full 4-piece bathroom, perfect for guests, in-laws, or home office use. Upstairs, you'll find two oversized bedrooms both with lots of closet space and a luxurious 4-piece bathroom, offering a spa-like experience. The fully finished basement adds even more value with a spacious rec room, large fourth bedroom, 3-piece bath, laundry area, and ample storage. For hobbyists or those in need of serious storage, the oversized triple-car garage/workshop is heated and equipped with full electrical, a rare and valuable feature. All of this is perfectly situated within walking distance to Kilbride Public School, minutes from golf courses, trails, and a short drive to both Burlington and Milton, combining peaceful rural living with unbeatable convenience. (id:60626)
RE/MAX Escarpment Realty Inc.
6487 Panton Street
Burlington, Ontario
Welcome to your dream retreat, a private oasis on nearly half an acre in the charming and sought-after community of Killbride. Set on an expansive, beautifully landscaped lot, this 4-bedroom, 3-bathroom home offers the perfect blend of privacy, comfort, and functionality, ideal for families, multigenerational living, or anyone seeking a peaceful escape. From the moment you arrive, you'll be captivated by the mature trees, lush gardens, and impeccable stonework that frame this exceptional property. Step inside to a bright and airy main floor, featuring a welcoming entryway that opens into a stylish dining area and a well-appointed kitchen, complete with stainless steel appliances, breakfast bar, and walkout access to the backyard. Your private outdoor oasis awaits, perfect for entertaining or relaxing, with a stunning in-ground pool, professionally designed hardscaping, and peaceful garden views. Inside, unwind in the cozy family room with a gas fireplace, and enjoy the flexibility of a main-floor bedroom and a full 4-piece bathroom, perfect for guests, in-laws, or home office use. Upstairs, you'll find two oversized bedrooms both with lots of closet space and a luxurious 4-piece bathroom, offering a spa-like experience. The fully finished basement adds even more value with a spacious rec room, large fourth bedroom, 3-piece bath, laundry area, and ample storage. For hobbyists or those in need of serious storage, the oversized triple-car garage/workshop is heated and equipped with full electrical, a rare and valuable feature. All of this is perfectly situated within walking distance to Kilbride Public School, minutes from golf courses, trails, and a short drive to both Burlington and Milton, combining peaceful rural living with unbeatable convenience. (id:60626)
RE/MAX Escarpment Realty Inc.
Lot 2 Windflower Lane
Rustico, Prince Edward Island
Welcome to the Shoreline Villa, where refined single-level meets the natural beauty of Prince Edward Island. This exclusive villa features three spacious bedrooms and two and half spa inspired bathrooms, thoughtfully arranged within an open concept layout that invites natural light and effortless flow. Nestled in the prestigious Osprey Estates, just 15 minutes from Charlottetown, this home combines serene design with sustainable construction offering a lifestyle rooted in comfort, elegance and a connection to nature. The private primary suite offers a tranquil retreat, while the heart of the home - its expansive living, dining and gourmet kitchen, encourages gathering and quiet moments alike. Ten foot ceilings enhance the sense of openness with seamless transitions to the outdoors, creating a calming rhythm throughout. Crowning the home is the sky lounge, an optional rooftop terrace upgrade, offering a peaceful retreat ideal for enjoying the surrounding landscape. Constructed with ICF (Insulated Concrete Form) from top to bottom, it delivers exceptional energy efficiency, durability, and year-round comfort. The steel framing enhance the home's strength and longevity, while the expansive windows capture breathtaking water views, flooding the interior with natural light. As a buyer, you will have the rare chance to collaborate with an award-winning designer to customize the finishes, creating a home that reflects your unique style and taste. From luxurious fixtures to bespoke design elements, you can make "The Shoreline" truly your own. Whether you're drawn to the endless red sand beaches or eager to test your swing on nearby championship golf courses, Osprey Estates offers the ideal blend of serenity and convenience - just minutes from all the beauty and charm Prince Edward Island has to offer. ***Pictures of home are a concept.****. (id:60626)
RE/MAX Charlottetown Realty



